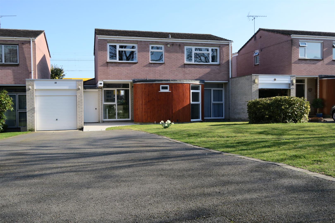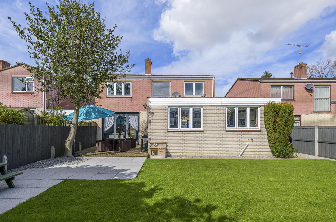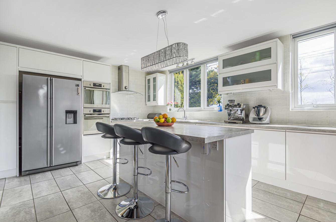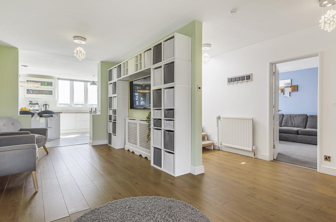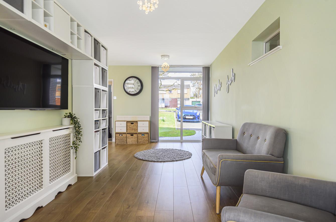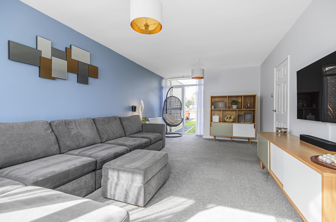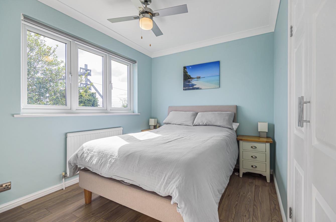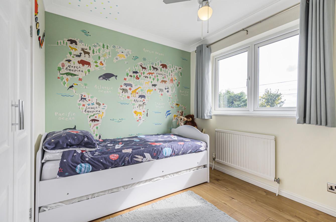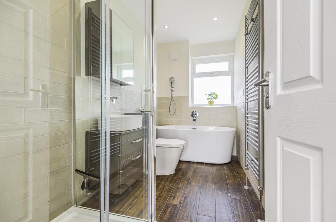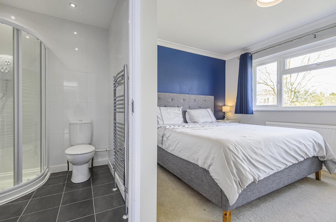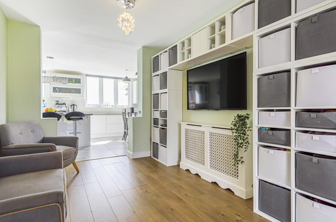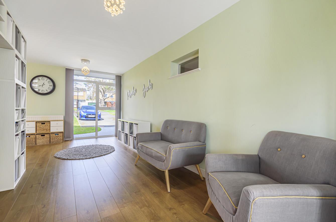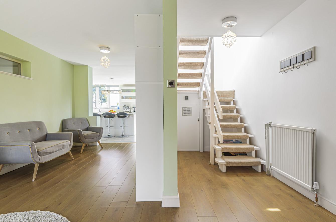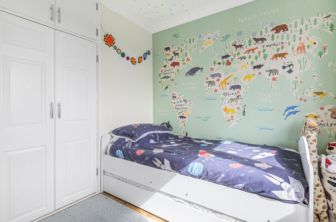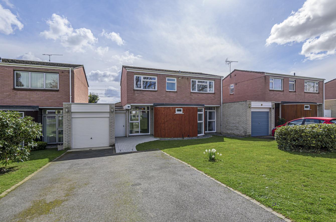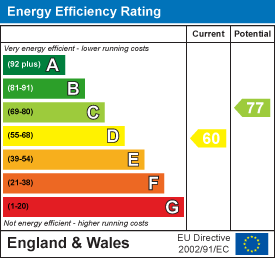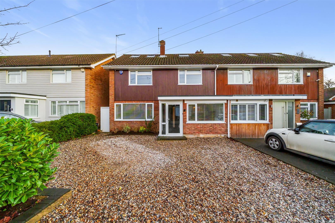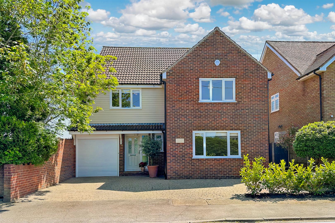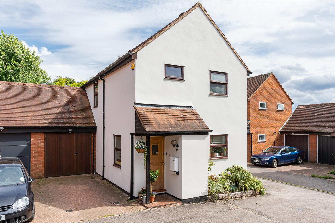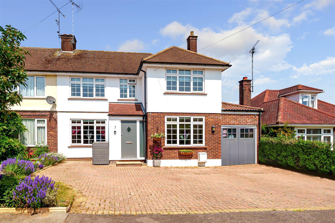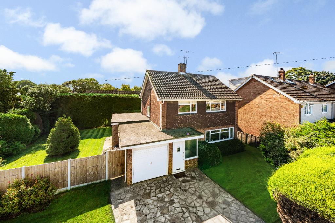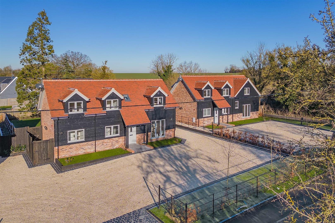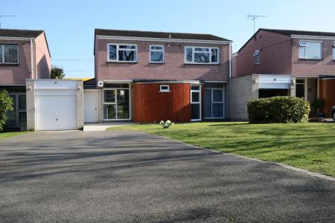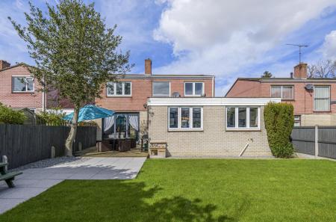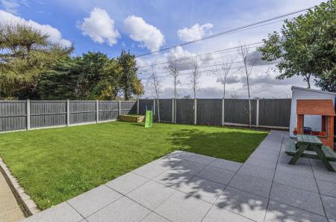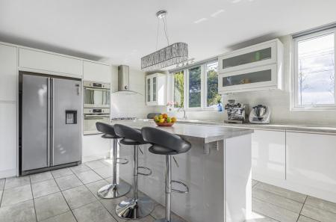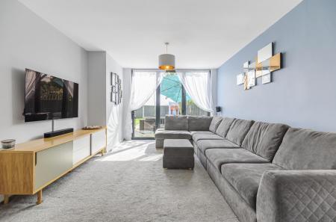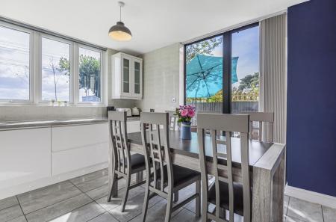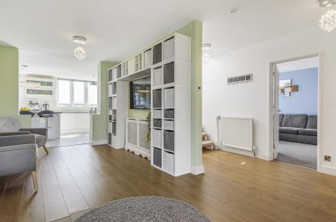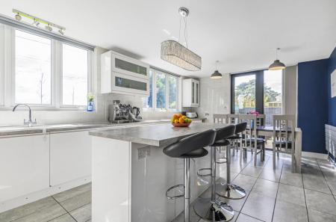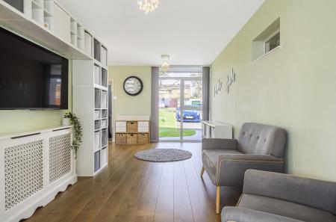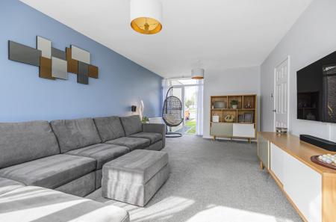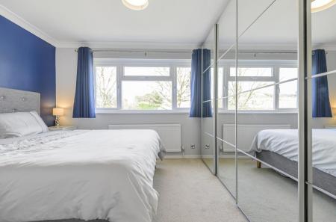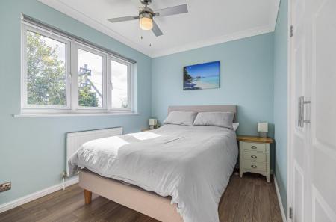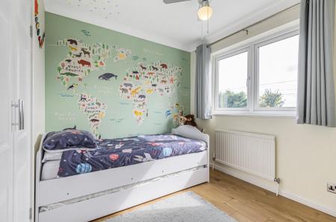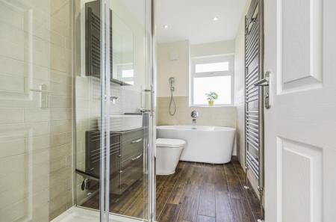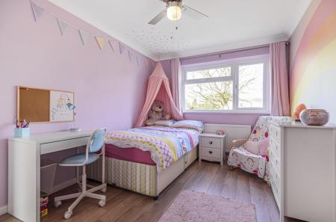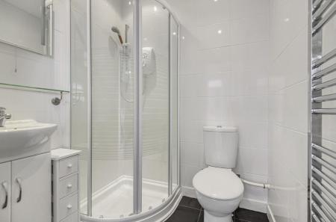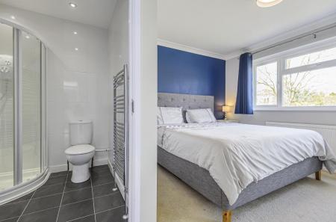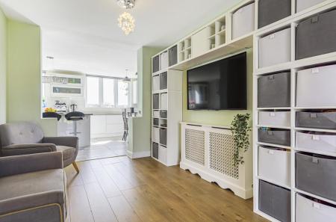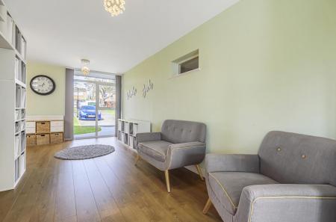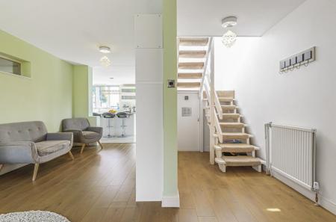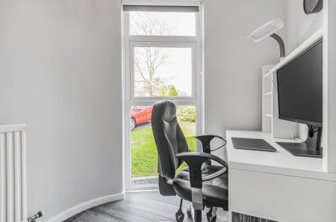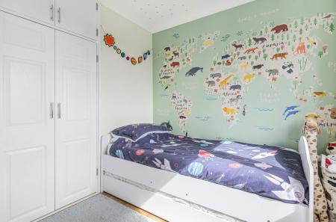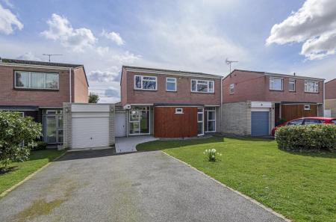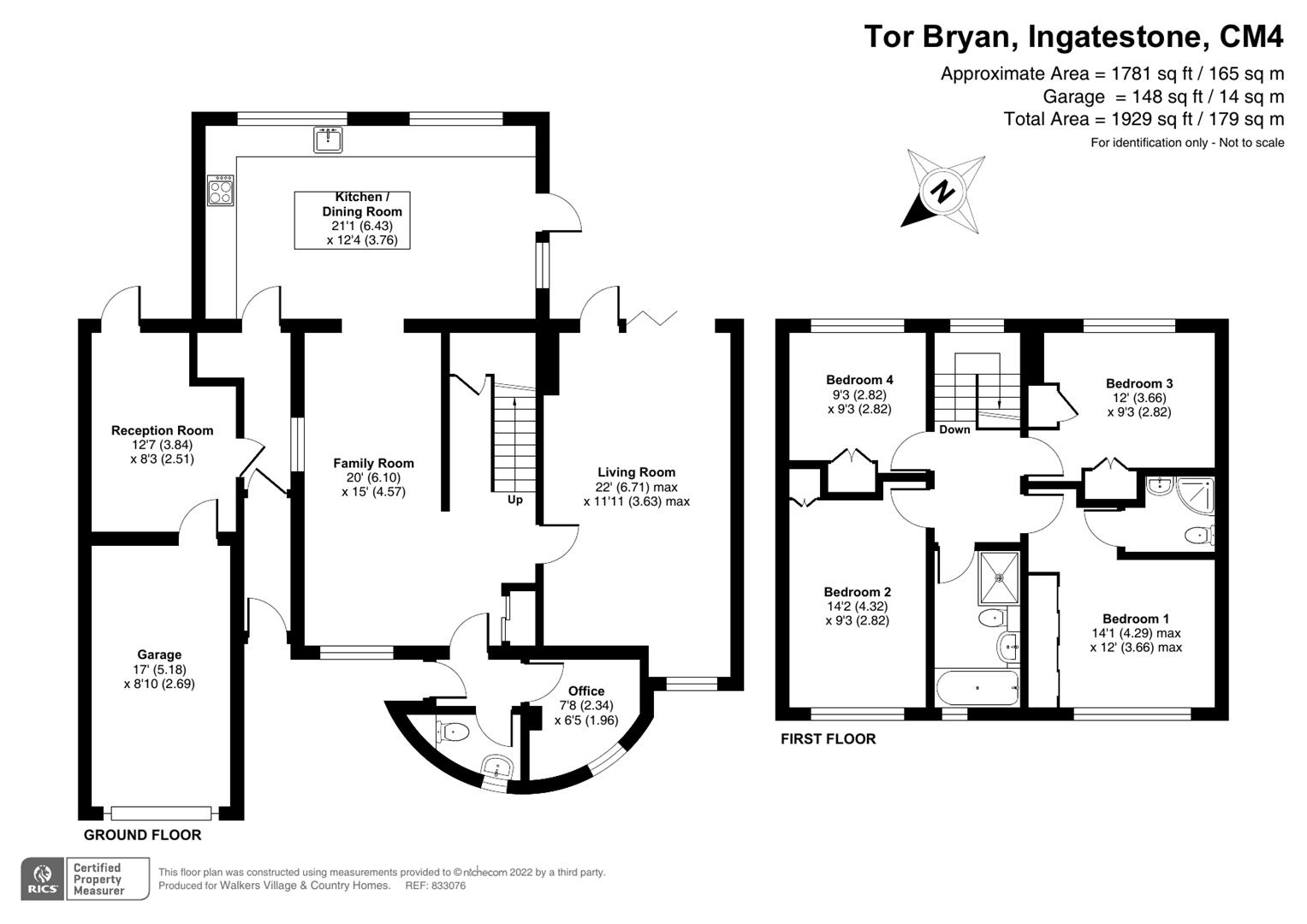4 Bedroom Detached House for sale in Ingatestone
Situated within the private estate of Tor Bryan and offering a wonderful southerly aspect is this much improved and beautifully presented spacious four bedroom family home. Offering approaching 2,000 sq ft of accommodation arranged over two floors the home also has the added benefit of a large private driveway and landscaped frontage providing parking for several vehicles together with the attached garage. Approached to the side the home commences into a convenient entrance hallway leading to the ground floor cloakroom and home office/study overlooking the front gardens. The home is bathed in light from the picture windows and is open plan into a wonderful family room which in turn leads into the wonderfully appointed kitchen/breakfast room. Fitted with a range of high quality kitchen cabinetry incorporating a central island with complementary worksurfaces and a range of integrated appliances. A door from the kitchen opens onto the side terrace area and gardens. Leading from the kitchen is a useful utility area and boot room with door to the front driveway. In addition, there is a further reception room/gym with door through to the garage. The ground floor is completed by a dual aspect well proportioned sitting room decorated in contemporary tones and having double bi-fold doors on to the garden.
To the first floor the size and quality of the home continues offering four double bedrooms all with available fitted storage. The principal bedroom also enjoys a high quality modern three piece en-suite shower room. The further three bedrooms are served by the four piece family bathroom including a separate walk-in shower.
To the exterior the gardens enjoy a southerly aspect and commence with a decked and paved patio area which leads directly from both the kitchen and the sitting room. The remainder has been landscaped for low maintenance with a good size central lawned area up to the fenced boundary.
A well appointed family home within walking distance of both Ingatestone village, schools and mainline railway station which truly needs to be viewed to appreciate the size and level of accommodation on offer. Please call Tania to arrange a professional accompanied viewing.
Please note : There is an annual Residents Association charge of circa £370.00
Entrance Porch -
Office - 2.34m x 1.96m (7'8 x 6'5) -
Cloakroom/Wc -
Entrance Hall -
Living Room - 6.71m x 3.63m (22'0 x 11'11) -
Family Room - 6.10m x 4.57m (20'0 x 15'0) -
Kitchen/Dining Room - 6.43m x 3.76m (21'1 x 12'4) -
Study - 3.84m x 2.51m (12'7 x 8'3) -
Garage - 5.18m x 2.69m (17'0 x 8'10) -
First Floor Landing -
Bedroom One - 4.29m x 3.66m (14'1 x 12'0) -
En-Suite Shower Room -
Bedroom Two - 4.32m x 2.82m (14'2 x 9'3) -
Bedroom Three - 3.66m x 2.82m (12'0 x 9'3) -
Bedroom Four - 2.82m x 2.82m (9'3 x 9'3) -
Bathroom -
Rear Garden -
Important information
This is not a Shared Ownership Property
Property Ref: 58892_31924169
Similar Properties
4 Bedroom Semi-Detached House | Guide Price £750,000
Situated in this ever popular turning within a stone's throw of Ingatestone mainline station, Walkers presents for sale...
Loves Green, Highwood, Chelmsford
4 Bedroom Detached House | Guide Price £750,000
Fallow House is located within the picturesque hamlet of Loves Green on the outskirts of Fryerning. Superbly appointed t...
3 Bedroom Link Detached House | Guide Price £750,000
GUIDE PRICE £750,000 - £775,000Offered with the option of no onward chain is this detached home in one of the most reque...
5 Bedroom Semi-Detached House | Guide Price £760,000
GUIDE PRICE £760,000 - £780,000 Enviably located and occupying a prominent position within the highly desirable Pine Dri...
3 Bedroom Detached House | Guide Price £775,000
GUIDE PRICE £775,000 - £800,000Offering unparalleled opportunity within this ever-popular location is this rarely availa...
3 Bedroom Detached House | Guide Price £775,000
GUIDE PRICE £775,000-£800,000A collection of three newly-built homes enjoying the most tranquil of rural locations, yet...

Walkers People & Property (Ingatestone)
90 High Street, Ingatestone, Essex, CM4 9DW
How much is your home worth?
Use our short form to request a valuation of your property.
Request a Valuation
