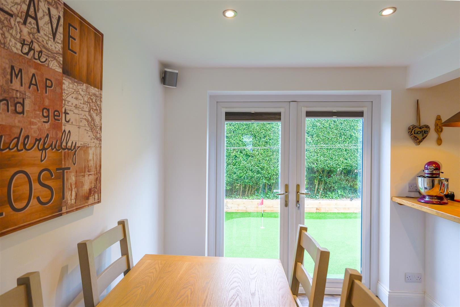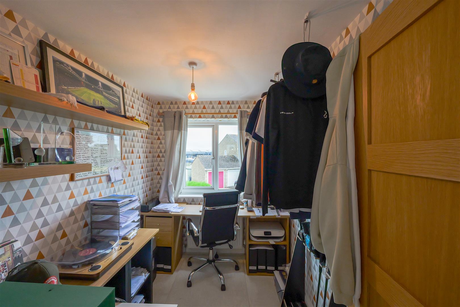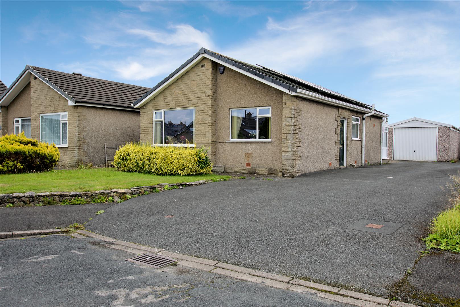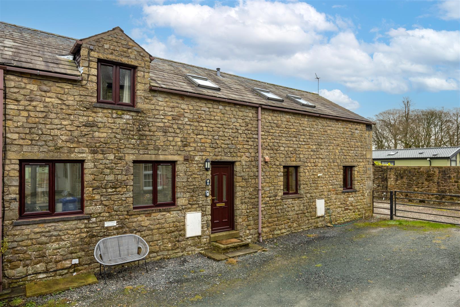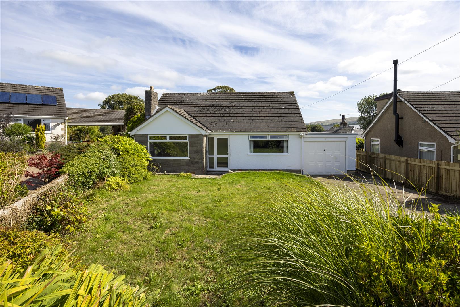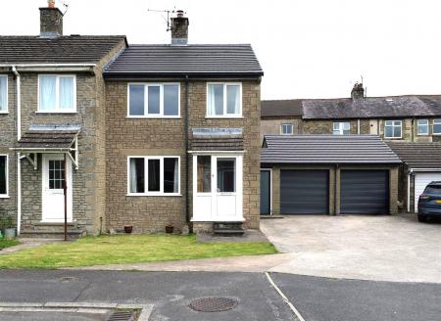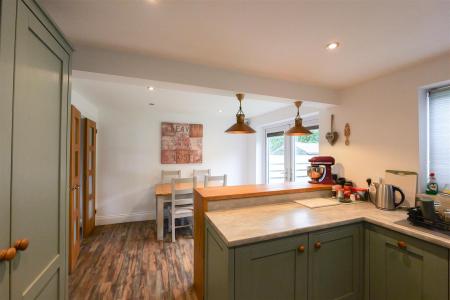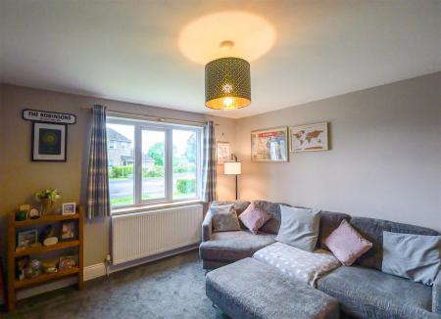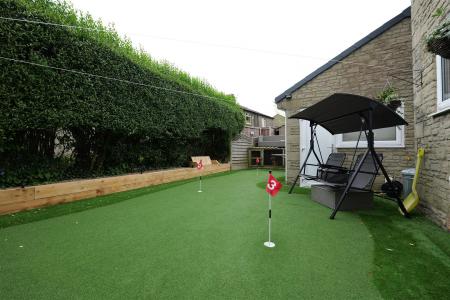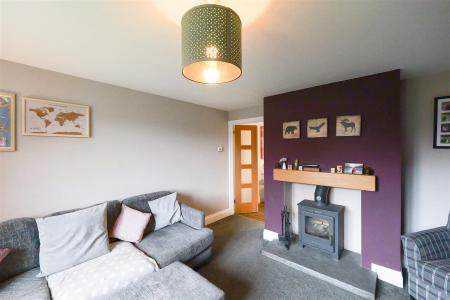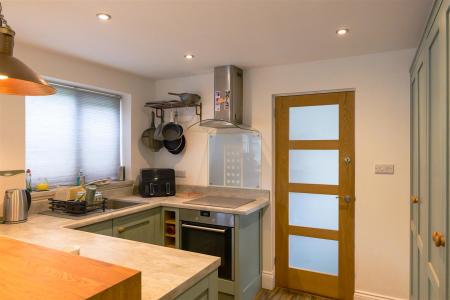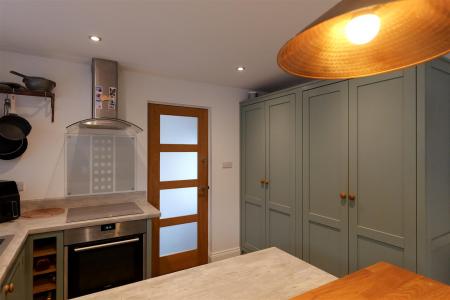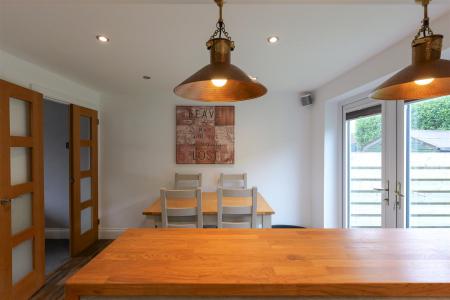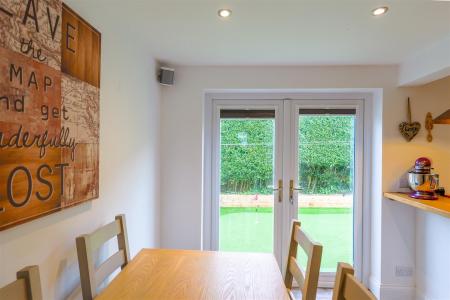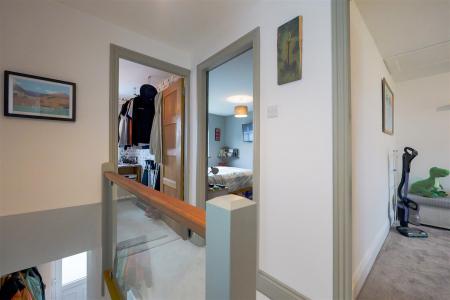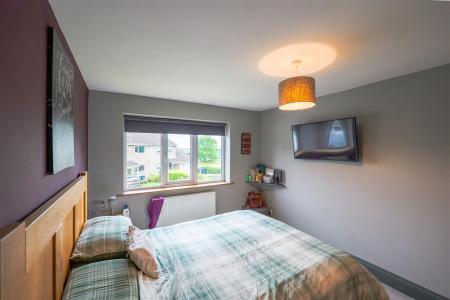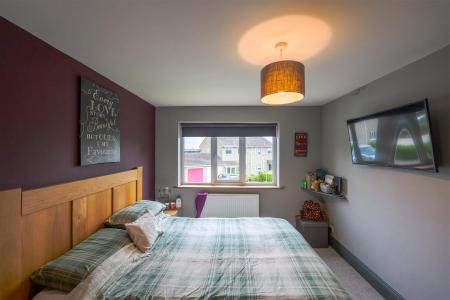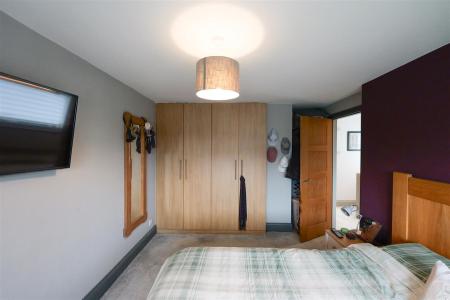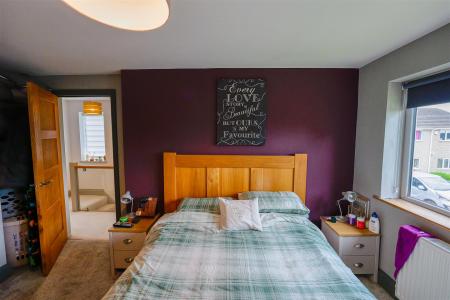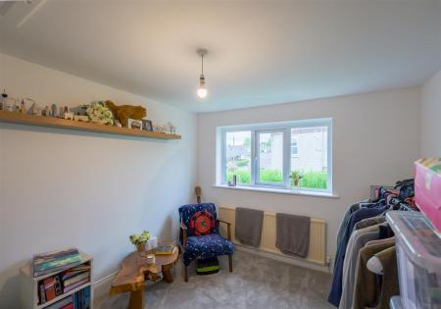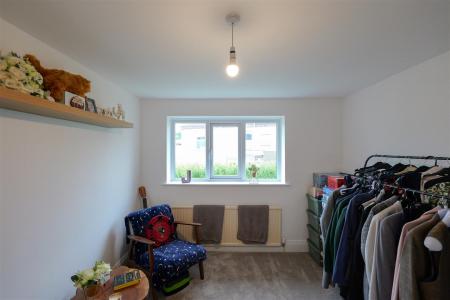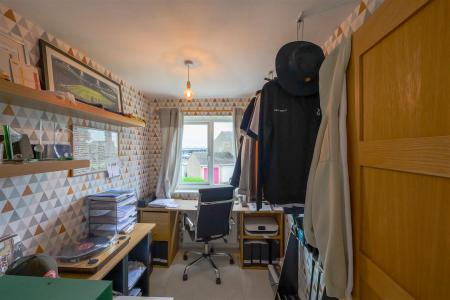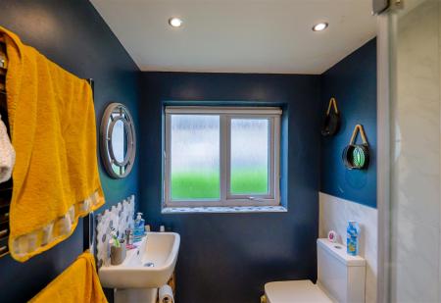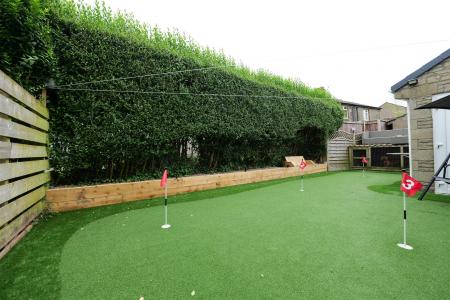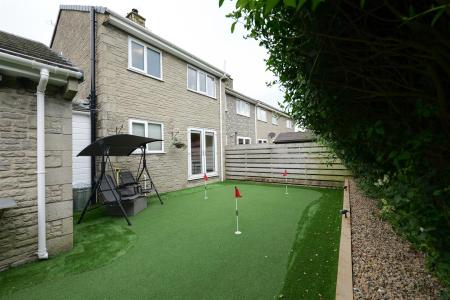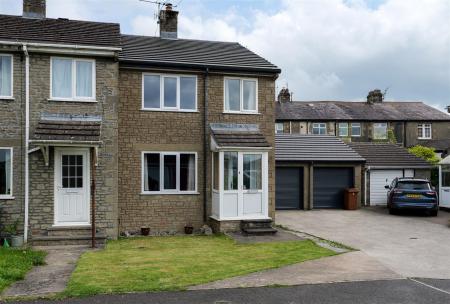- 3 Bed End Terrace Property
- Freehold
- Council Tax Band C
- EPC Rating TBC
- Excellent Condition
- Double Garage
- Off Road Parking
- Front & Rear Gardens
- Close to Local Primary School & Catchment for Good Secondary Schools
- Good Road & Rail Links
3 Bedroom Semi-Detached House for sale in Ingleton Carnforth
A well presented end terrace in quiet location within the popular village of Ingleton, featuring open plan kitchen diner, sitting room, three bedrooms, bathroom, off road parking, double garage and gardens.
An ideal family home!
Property Description - Welcome to 4 Malt Dubs, Ingleton - a spacious three-bedroom end-terrace property situated in the popular village of Ingleton on the fringe of the Yorkshire Dales National Park. This charming home offers ample living space and is presented in excellent condition, making it move in ready.
As you enter via the entrance porch, you'll find an inviting open-plan kitchen and dining room with double patio doors leading to the rear garden, perfect for indoor-outdoor living. The cosy sitting room, complete with a multifuel stove, provides an ideal space for relaxing evenings. A hallway with stairs leads to the first floor.
Where there are three well-proportioned bedrooms: two generous doubles and a versatile single bedroom, which can also serve as a home office. The modern bathroom is well-appointed.
Externally, the property boasts an open front garden with lawn area and parking to the side. The enclosed rear garden is low maintenance, offering a private outdoor space. Additionally, there is a detached double garage with electric roller doors for added convenience.
This delightful property combines comfort and functionality, making it an ideal family home.
Property Information - Freehold
Council Tax Band: C
EPC Rating: C
All mains services
Ingleton Location - Ingleton is a thriving village with a strong community and a good range of bars, pubs and shops. It is well known for the spectacular waterfalls walk. Ingleborough - one of the Yorkshire Dales 3 Peaks - dominates the local landscape.
The village has a good Primary School and is in the catchment for both Settle College and QES, Kirkby Lonsdale. Local amenities are within easy access, including the open air swimming pool and an ASDA grocery store with petrol forecourt on the A65.
Trains can be caught at Bentham and Clapham on the Leeds/Lancaster line. Lancaster and the M6 are half an hour by car. Popular local market towns include Kirkby Lonsdale and Settle. The A65 provides good links to Kendal and Skipton. As well as the Yorkshire Dales, Ingleton is ideal for day trips to the Lake District, Forest of Bowland and Morecambe Bay.
Front Entrance Porch - Quarry tiled floor, double glazed windows and upvc door.
Entrance Hall - Fitted carpet, radiator, stairs to first floor, upvc door to front porch
Sitting Room - 4.23m x 3.87m (13'10" x 12'8") - Fitted carpet, radiator, multi fuel stove recessed in fireplace with stone hearth, media wall, double glazed window to front.
Open Plan Kitchen Diner - Wood laminate floor, range of shaker style wall and base units in pastel green with complimentary worktops, integrated single oven, induction hob with extractor hood, single drainer sink, dish washer, fridge, two large pantry cupboards, feature pendant lights, double glazed window to rear.
Dining Area - Wood laminate flooring, radiator, upvc patio doors to garden.
Rear Entrance Porch - Hardwearing carpet, built in seat, door to garage, upvc door to front.
First Floor Landing - Fitted carpet, Oak and glazed bannister, double glazed window to side
Bedroom One - Fitted carpet, radiator, fitted wardrobes, double glazed window to rear.
Bedroom Two - Fitted carpet, radiator, double glazed window to rear, loft access.
Bedroom Three - Fitted carpet, radiator, double glazed window to front.
Bathroom - Wood laminate flooring, heated towel rail, bath with shower over and glass shower screen, wash basin, toilet, double glazed window with textured glass.
External Front - Area of lawn and path leading to front porch.
External Rear - Low maintenance with artificial turf and putting green, raised bed with seating, headgear boundary to rear, fence boundaries to sides.
Parking - One parking space to side of property.
Double Garage - Fitted carpet, double electric roller doors, light and power, plumbing for washing machine and tumble dryer, upvc doors to rear and side, double glazed window to side.
Agent Notes - Fisher Hopper has not tested services, fixtures, fittings, central heating, gas and electrical systems. If in doubt, purchasers should seek professional advice. Items in these photographs may not be included in the sale of the property.
OFFER PROCEDURE
Fisher Hopper, as Agents in the sale of the property, will formally check the identification of prospective purchasers. In addition the purchaser will be required to provide information regarding the source of funding as part of our offer handling procedure.
FINANCIAL ADVICE
Free and no obligation mortgage advice is available on our website. Alternatively, please contact us to arrange a call from our mortgage broker.
Your home is at risk if you do not keep up the repayments on a mortgage or other loan secured on it. Written details available upon request
MARKET APPRAISALS
If you have a property or business which needs a market appraisal or valuation, our local knowledge, experience and coverage will ensure you get the best advice. Our Guild Referral Network of over 800 specially selected offices can provide this no obligation service anywhere in the country. Call or email now to let us get you moving.
INTRODUCERS FEES
Fisher Hopper Ltd receives and introducers fee from Napthens Solicitors of �100.00 + VAT for all successful introductions.
FISHER HOPPER
Fisher Hopper is a trading name for Fisher Hopper Limited, which is registered in England No 08514050. The registered office for the company is: 5 Battalion Court, Colburn Business Park, Catterick Garrison, England, DL9 4QN. Company Director: M. Alexander
The office address for Fisher Hopper is: 43 Main Street, Bentham, Lancaster, North Yorkshire LA2 7HJ.
FLOOR PLANS
Please note, floor plans are not to scale and are for illustration purposes only. Plans are produced using PlanUp.
Important information
This is not a Shared Ownership Property
Property Ref: 780361_33261220
Similar Properties
3 Bedroom Detached Bungalow | Offers in region of £285,000
Rare opportunity to acquire an established holiday let, sleeping up to six guests, in the popular tourist destination of...
2 Bedroom Terraced House | Offers in region of £285,000
A pristine two-bedroom mid-terrace home set in a scenic location near Ingleton village with riverside patio seating area...
2 Bedroom Detached Bungalow | Guide Price £280,000
Benefitting from solar panels, generous garden with views to open country and a large tandem garage, this detached 2 dou...
10 Flying Horseshoe Cottage, Clapham
3 Bedroom Terraced House | Guide Price £295,000
10 Flying Horseshoe Cottages is a superb 3 bed mid terrace property in a sought after hamlet, close to Clapham - a gatew...
2 Bedroom Detached Bungalow | Offers in region of £299,000
This charming two-bedroom detached bungalow located in High Bentham, offers a bright and airy living space, thanks to it...
3 Bedroom Mews House | Offers in region of £310,000
A spacious and immaculately presented 3-bedroom mid-terrace property, ready for immediate occupancy. The accommodation f...
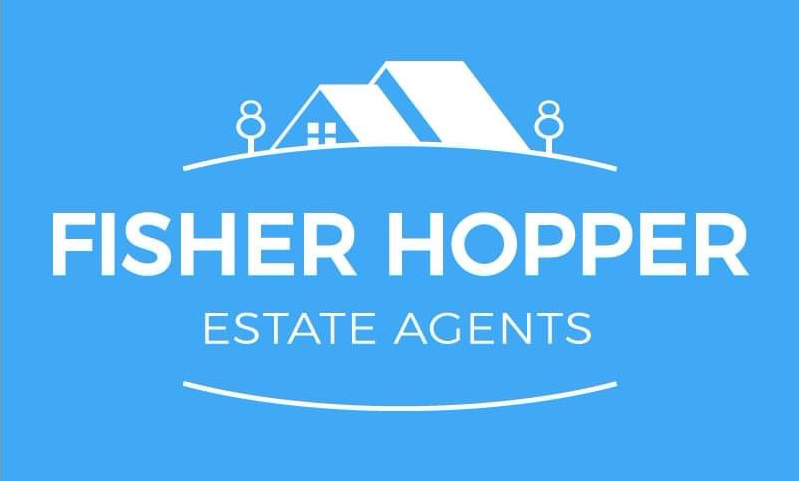
Fisher Hopper (Bentham)
43 Main Street, Bentham, North Yorkshire, LA2 7HJ
How much is your home worth?
Use our short form to request a valuation of your property.
Request a Valuation










