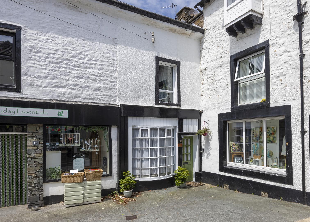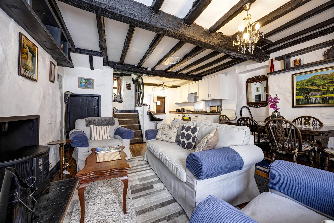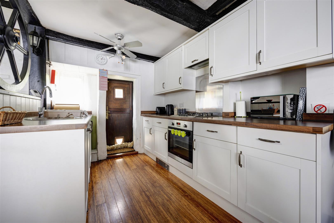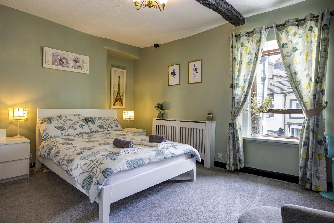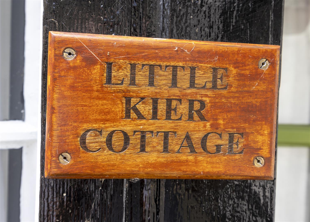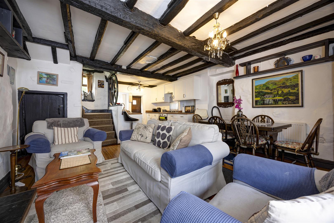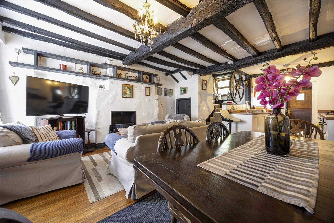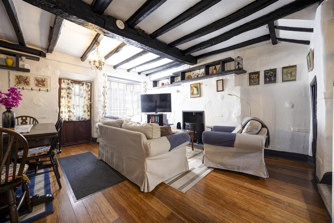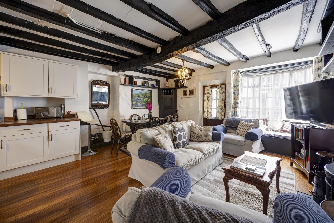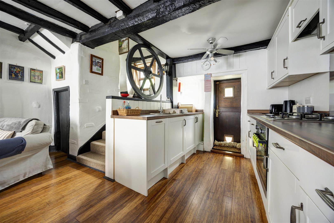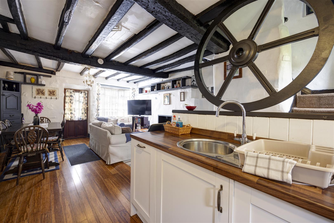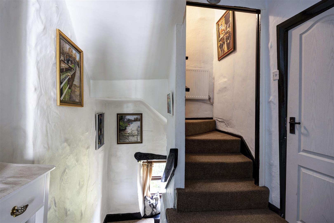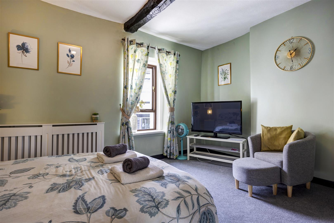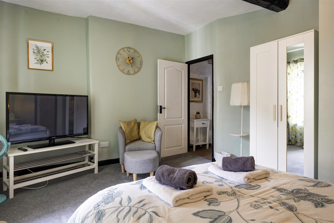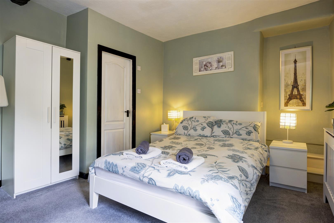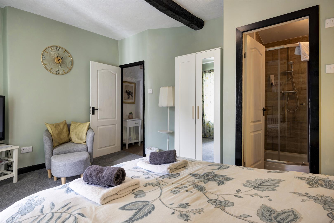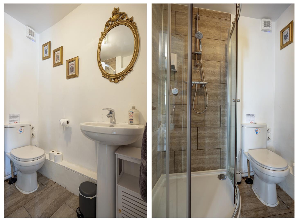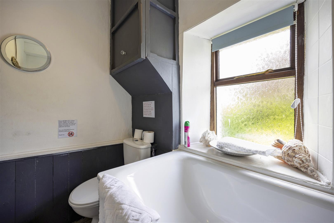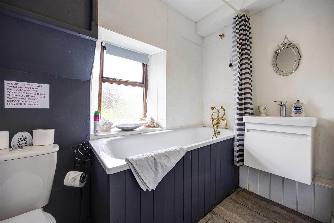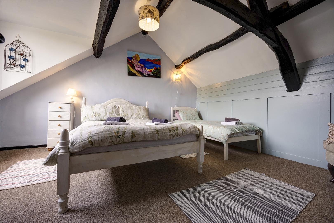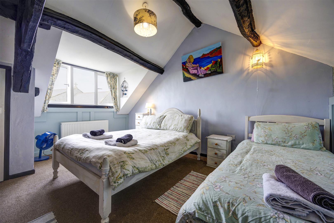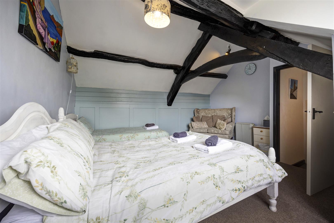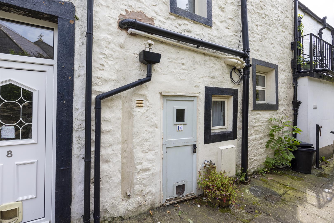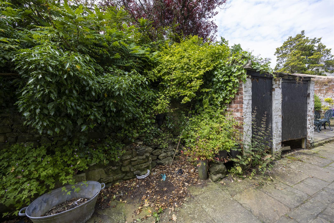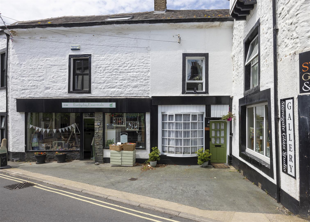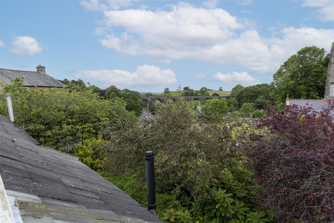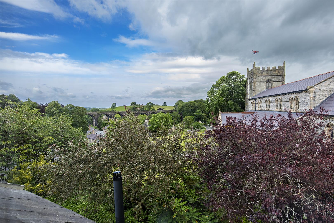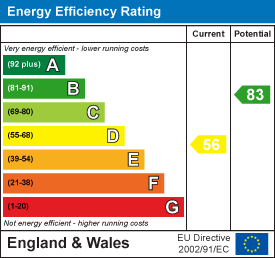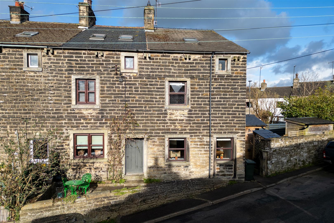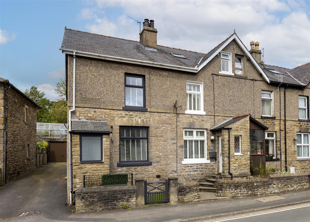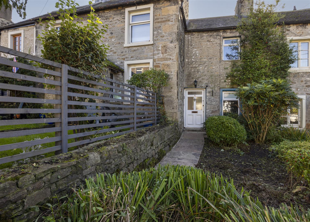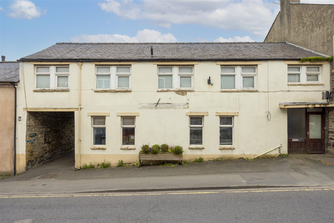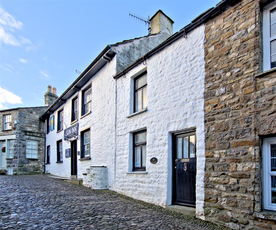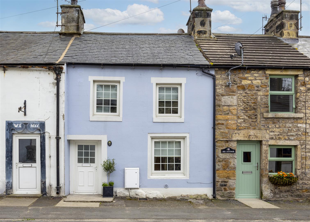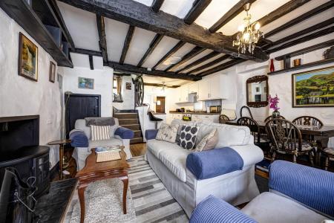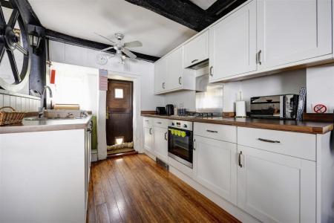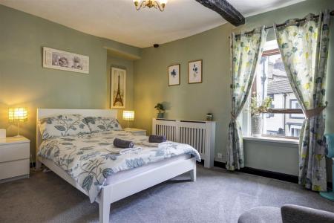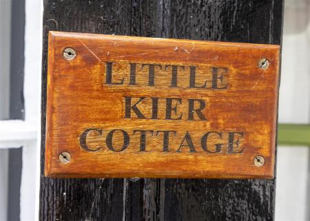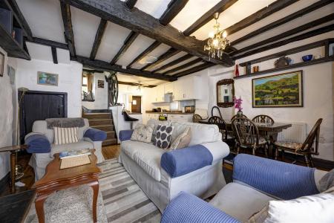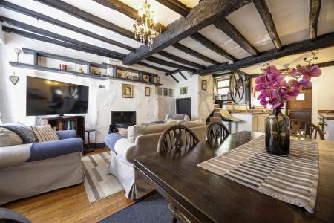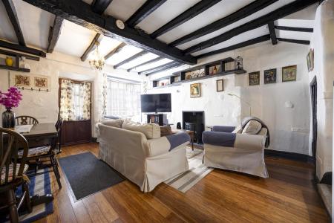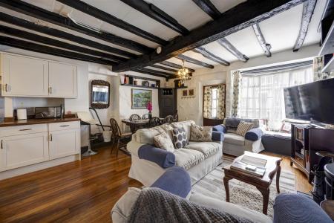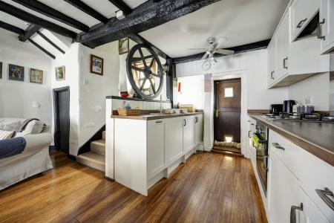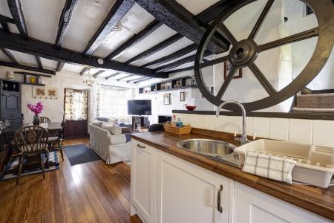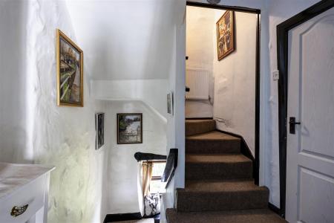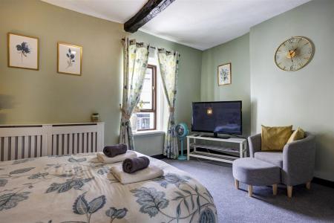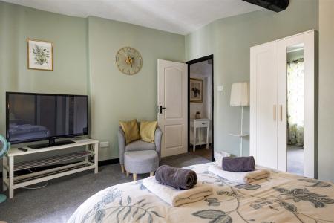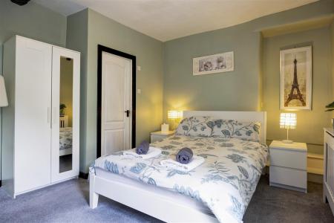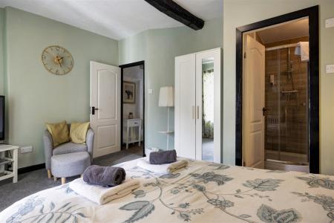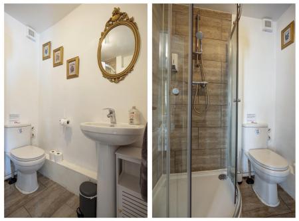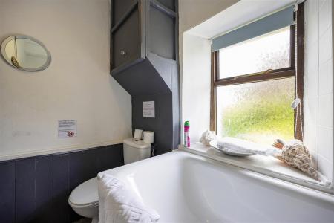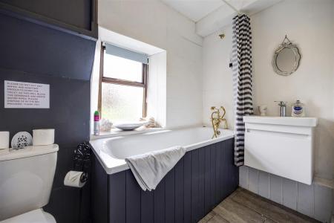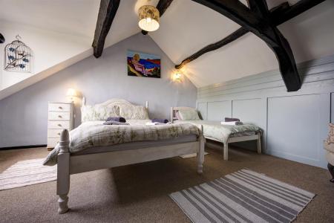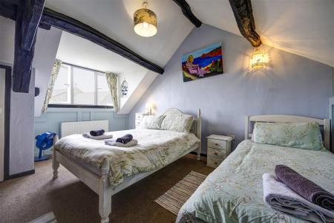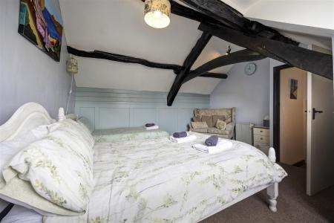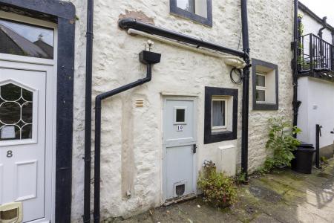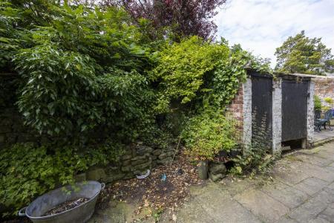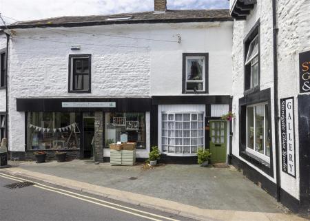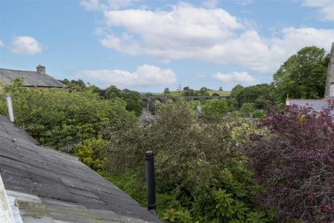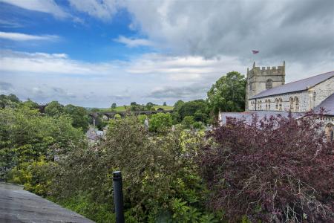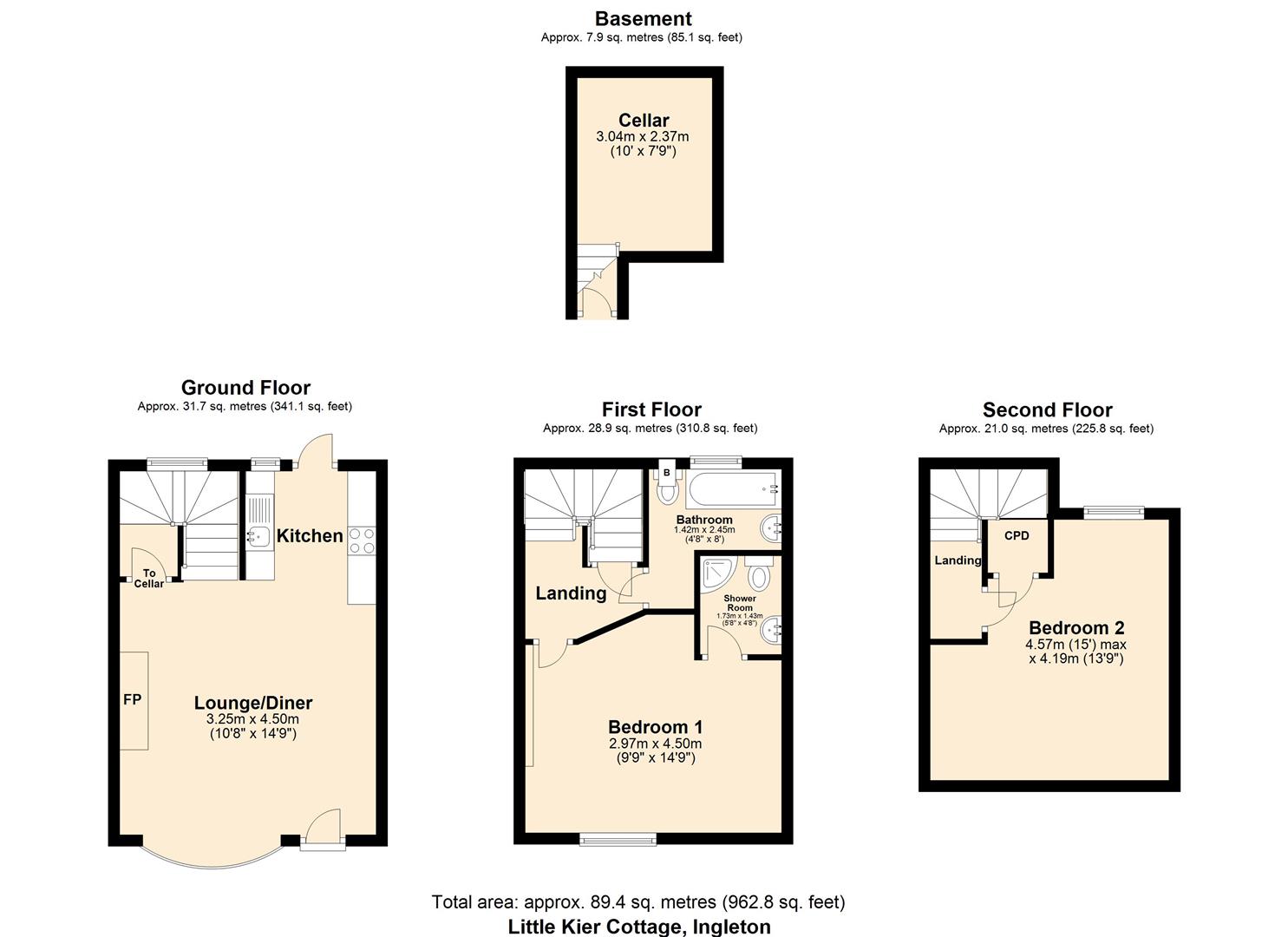- Established Holiday Let Investment Property
- Easy Access to Lakes & Dales National Parks
- 2 Double Bedrooms, 1 En-suite
- Council Tax Band B
- Turnkey Opportunity
- Period Features
- Central Ingleton
- Ideal FTB
- Freehold
- No Chain
2 Bedroom Terraced House for sale in Ingleton Carnforth
Charming 2-bedroom cottage in the heart of Ingleton-a vibrant village surrounded by stunning countryside.
Complete with a kitchen, open plan sitting room/diner, cellar, 2 double bedrooms - one with an ensuite shower room and a main bathroom.
Ideal for first-time buyers or anyone looking for a low-maintenance home in a picturesque location-also a great option for those considering a holiday let investment.
Little Kier Cottage - Welcome to Little Kier Cottage - a beautifully presented, character-filled two-bedroom cottage in the heart of vibrant Ingleton.
The ground floor offers a cosy and inviting open-plan sitting/dining area with a feature fireplace and space for a dining table. To the rear, a modern fitted kitchen leads to a handy storage cellar beneath the stairs.
Upstairs, you'll find a double bedroom with modern en-suite shower room, a separate house bathroom, and a second staircase leading to the top floor, where a further double bedroom enjoys stunning views of the church and viaduct.
Outside, there's a detached bin store to the rear, with ample public parking just a short walk away.
Currently operating as a successful holiday let, this charming cottage also makes a wonderful low-maintenance home or weekend escape in the Yorkshire Dales.
Ingleton Location - Ingleton is a thriving village with a strong community and a good range of bars, pubs and shops. It is well known for the spectacular waterfalls walk. Ingleborough - one of the Yorkshire Dales 3 Peaks - dominates the local landscape.
The village has a good Primary School and is in the catchment for both Settle College and QES, Kirkby Lonsdale. Local amenities are within easy access, including the open air swimming pool and an ASDA grocery store with petrol forecourt on the A65.
Trains can be caught at Bentham and Clapham on the Leeds/Lancaster line. Lancaster and the M6 are half an hour by car. Popular local market towns include Kirkby Lonsdale and Settle. The A65 provides good links to Kendal and Skipton. As well as the Yorkshire Dales, Ingleton is ideal for day trips to the Lake District, Forest of Bowland and Morecambe Bay.
Property Information - Freehold
Council Tax Band B
EPC Rating D
Broadband internet connection
All mains services with gas central heating
Furniture contents, and future booking included
Ground Floor -
Sitting Room Diner - 3.25m x 4.50m (10'8" x 14'9") - The spacious sitting room dining area features laminate flooring, radiator, timber framed single glazed bay window with seat to the front aspect and part-glazed timber external door, feature fireplace with fitted shelving over. The dining area has space for a family table, with a built-in storage cupboard, fabulous exposed beams and feature recess, access to cellar, stairs to first floor.
Kitchen - Open plan to sitting dining area with laminate flooring, modern shaker style fitted kitchen area with a range of wall and base units, stainless steel sink and drainer, integrated single oven, gas hob with pull out extractor over, fridge, dishwasher, washing machine.
Cellar - 3.04m x 2.37m (10'0" x 7'9") - Useful storage space for cleaning supplies.
First Floor -
Landing - First floor landing with fitted carpet, timber framed double glazed window to the rear aspect from half-landing, access to bedroom one, house bathroom and stairs to second floor.
Bedroom One - 2.97m x 4.50m (9'9" x 14'9") - Double bedroom with fitted carpet, radiator, exposed beams and feature recess, timber framed double glazed window to the front aspect, access to en-suite shower room.
En-Suite - 1.73m x 1.43m (5'8" x 4'8") - Modern en-suite with tiled floor, heated towel rail, shower cubicle, wash basin and Saniflo toilet, extractor.
Bathroom - 1.42m x 2.45m (4'8" x 8'0") - Bathroom with tiled flooring, heated towel rail, bath with shower over, wash basin, toilet, cupboard housing gas central heating boiler, timber framed double glazed window to the rear aspect.
Second Floor -
Landing - Second floor landing providing access to bedroom two with fitted carpet, radiator in stairwell, storage.
Bedroom Two - 4.57m x 4.19m (15'0" x 13'9") - Double bedroom with fitted carpet, radiator, exposed beams and roof trusses, UPVC double glazed window to the rear aspect and wonderful views of the church and viaduct.
Outside - Frontage to Main Street. Rear access to Church Street - a pedestrian walk through. Store for bins.
Agent Notes - Fisher Hopper has not tested services, fixtures, fittings, central heating, gas and electrical systems. If in doubt, purchasers should seek professional advice. Items in these photographs may not be included in the sale of the property.
OFFER PROCEDURE
Fisher Hopper, as Agents in the sale of the property, will formally check the identification of prospective purchasers. In addition the purchaser will be required to provide information regarding the source of funding as part of our offer handling procedure.
FINANCIAL ADVICE
Free and no obligation mortgage advice is available on our website. Alternatively, please contact us to arrange a call from our mortgage broker.
Your home is at risk if you do not keep up the repayments on a mortgage or other loan secured on it. Written details available upon request
MARKET APPRAISALS
If you have a property or business which needs a market appraisal or valuation, our local knowledge, experience and coverage will ensure you get the best advice. Our Guild Referral Network of over 800 specially selected offices can provide this no obligation service anywhere in the country. Call or email now to let us get you moving.
INTRODUCERS FEES
Fisher Hopper Ltd receives and introducers fee from Napthens Solicitors of �100.00 + VAT for all successful introductions.
FISHER HOPPER
Fisher Hopper is a trading name for Fisher Hopper Limited, which is registered in England No 08514050. The registered office for the company is: 5 Battalion Court, Colburn Business Park, Catterick Garrison, England, DL9 4QN. Company Director: M. Alexander
The office address for Fisher Hopper is: 43 Main Street, Bentham, Lancaster, North Yorkshire LA2 7HJ.
FLOOR PLANS
Please note, floor plans are not to scale and are for illustration purposes only. Plans are produced using PlanUp.
Property Ref: 780361_33210779
Similar Properties
2 Bedroom Character Property | £200,000
This beautifully presented two-bedroom character home effortlessly blends period charm with modern comfort. The open-pla...
4 Bedroom Terraced House | Offers in region of £199,500
Welcome to 5 Pinewood Cottages, a spacious and well-presented 4-bedroom terraced house in the heart of High Bentham. Thi...
3 Greenfoot Cottages, Low Bentham
2 Bedroom Terraced House | Guide Price £199,500
A delightful 2 bedroom mid-terrace, character cottage of immense charm, located in the popular village of Low Bentham. P...
3 Bedroom Semi-Detached House | Guide Price £205,000
A substantial property in a central location, High Bentham. Conversion potential for a variety of uses, both residential...
2 Bedroom Cottage | Offers in region of £210,000
Rare opportunity to acquire an established 2 bed holiday let, located on the cobbles in the centre of Dent, in one of th...
3 Bedroom Terraced House | Guide Price £214,950
A superbly presented three bed mid-terrace cottage with spacious sitting room, kitchen diner and three bedrooms and show...
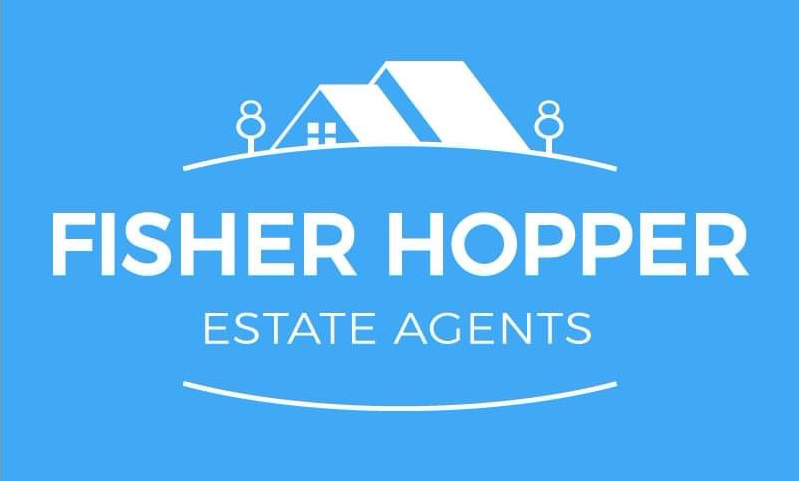
Fisher Hopper (Bentham)
43 Main Street, Bentham, North Yorkshire, LA2 7HJ
How much is your home worth?
Use our short form to request a valuation of your property.
Request a Valuation
