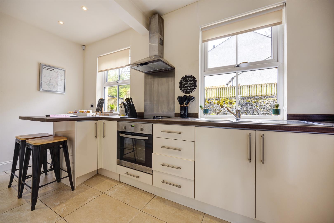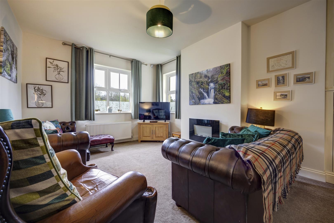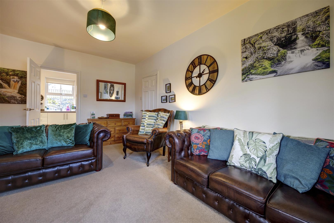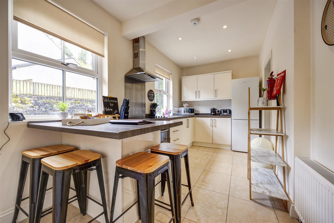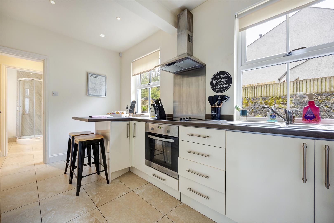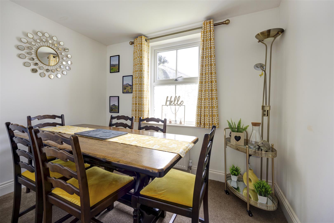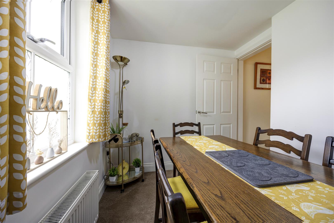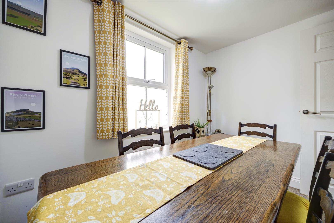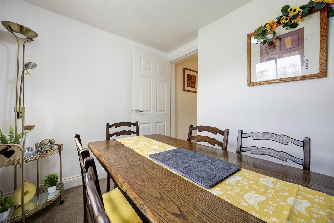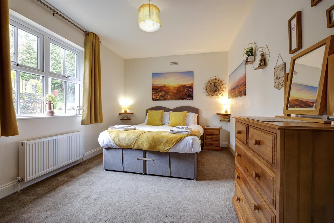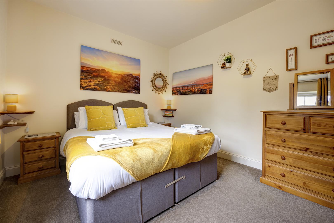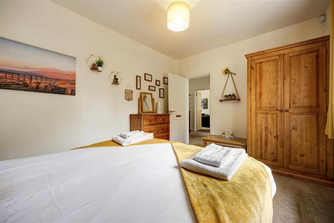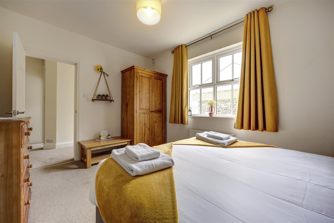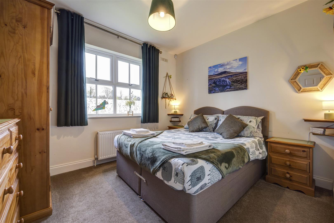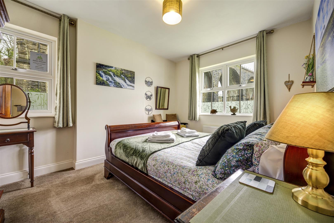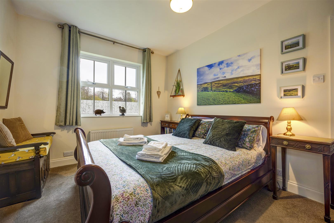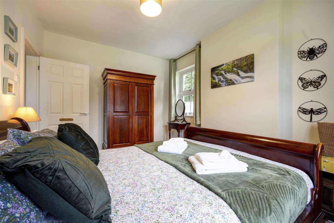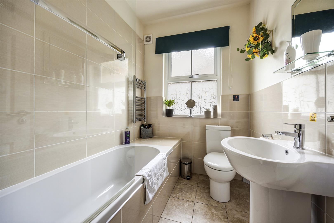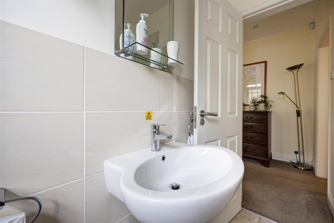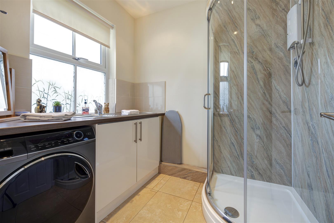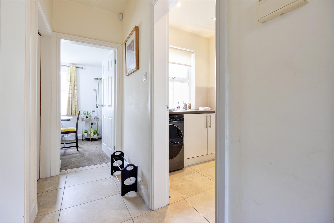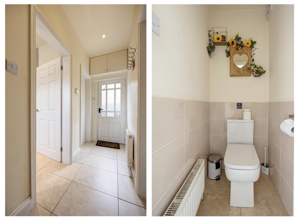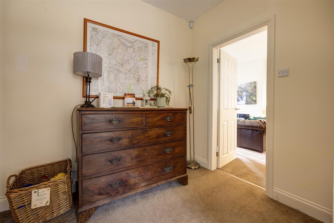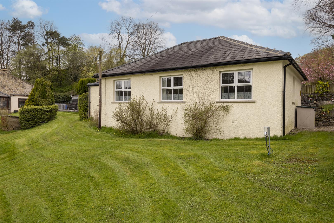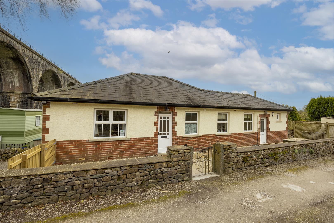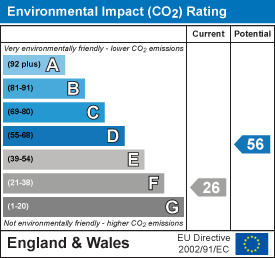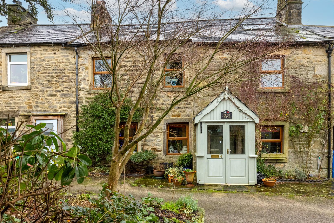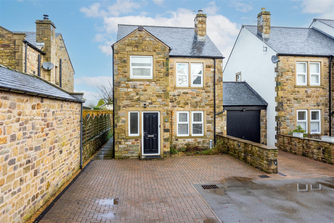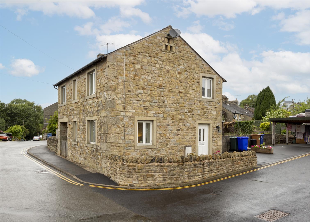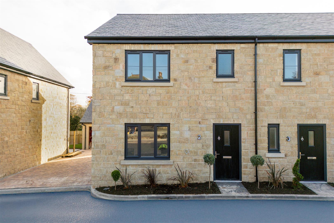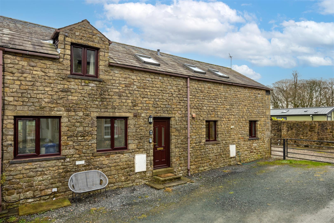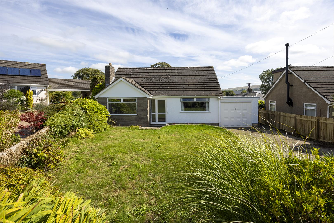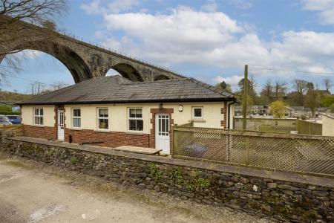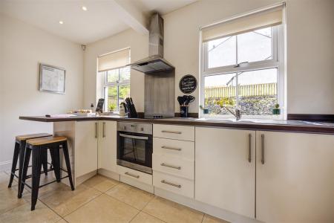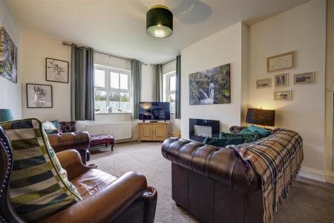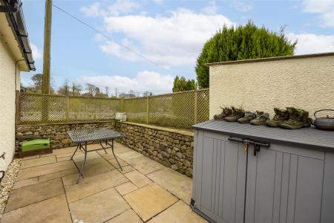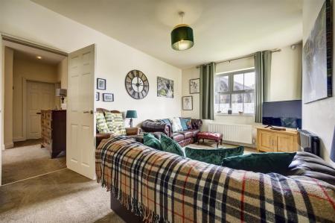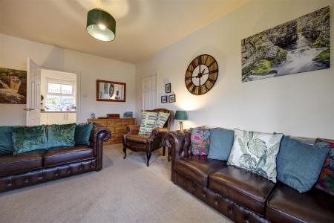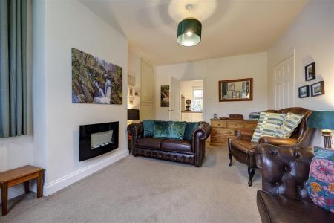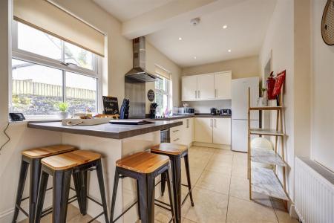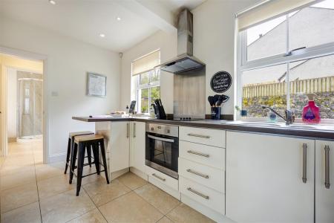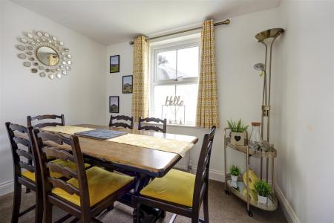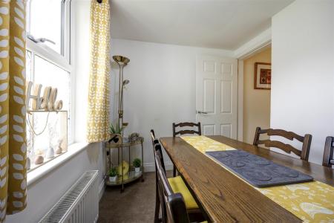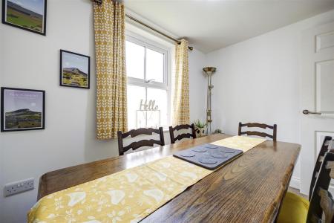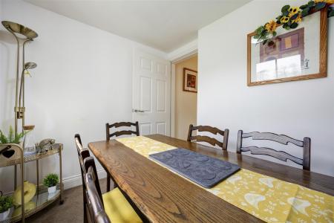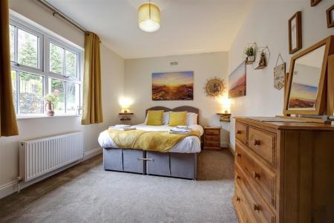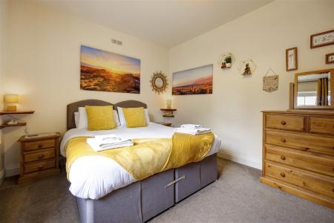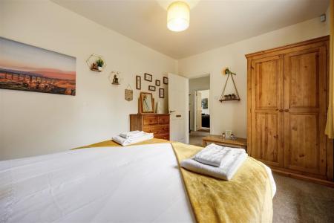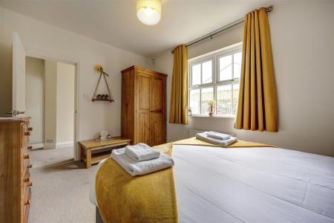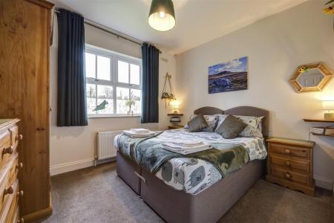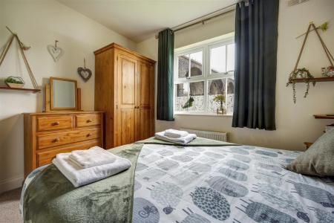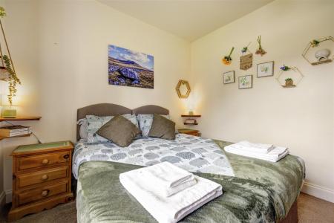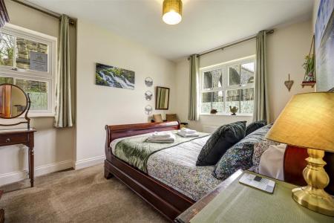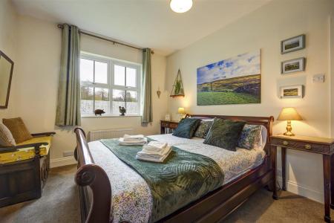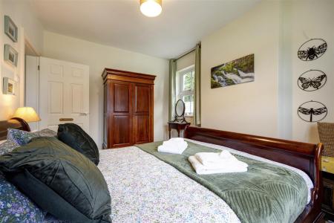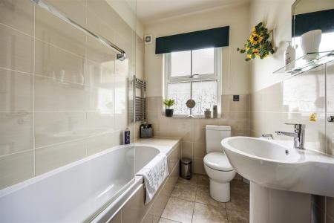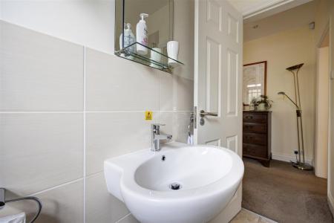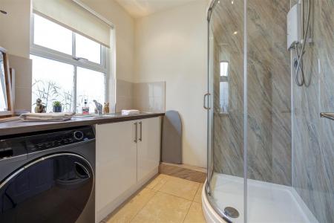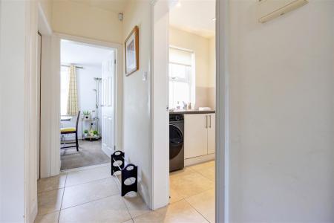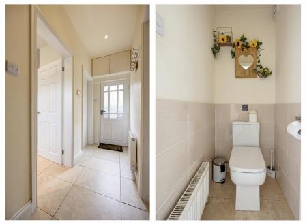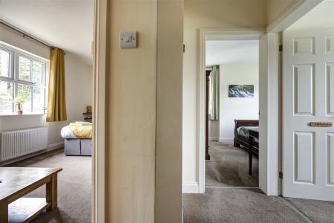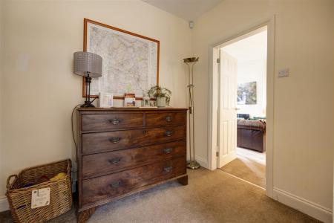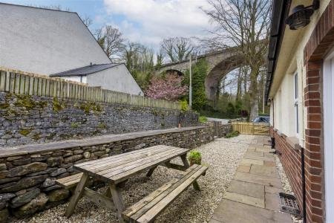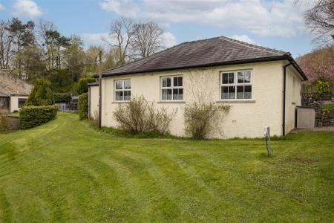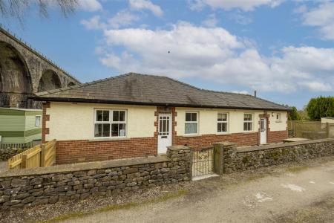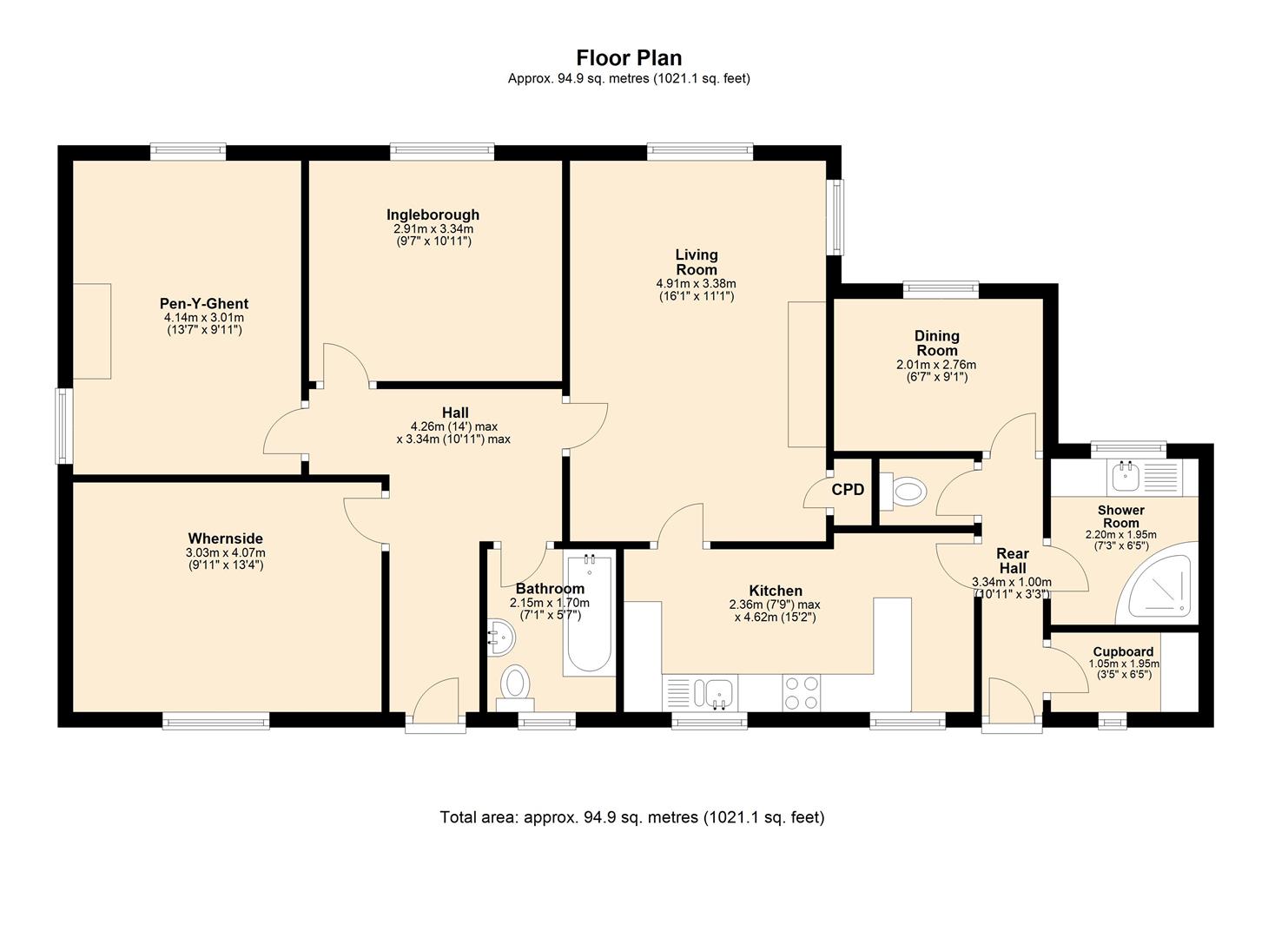- 3 Bed Detached Bungalow
- 2 Reception Rooms
- Freehold
- Council Tax Band C
- EPC Rating TBC
- Established Holiday Let
- Immaculate Presentation
- Low Maintenance Garden & Private Patio
- Offer Road Parking
- Dales, Bowland & Lakes
3 Bedroom Detached Bungalow for sale in Ingleton Carnforth
Rare opportunity to acquire an established holiday let, sleeping up to six guests, in the popular tourist destination of Ingleton. This immaculate bungalow is equally suitable as a permanent home.
Holme Lea - Located on the outskirts of the picturesque Yorkshire Dales gateway village of Ingleton, Holme Lea enjoys a prime location near the historic viaduct and renowned Waterfalls Trail. Positioned at the entrance of a tranquil private holiday park, this impeccably maintained detached bungalow offers exceptional living spaces and has operated as a 5-star rated holiday let for the past five years, making it an ideal investment opportunity. Contents are negotiable making it a superb turnkey investment opportunity.
Boasting three double bedrooms and presented in excellent condition throughout, Holme Lea provides versatile accommodation son one level. The property features a modern family bathroom, a spacious living room, and a well-equipped kitchen with breakfast bar. Additionally, it includes a rear hall, a convenient shower room/utility area, a cloakroom, and an extra reception room adaptable for use as a dining area or study.
Outside, the residence offers off-road parking for two vehicles, a low-maintenance garden strip at the front, and a secluded patio seating area, perfect for relaxing or entertaining guests.
Holme Lea benefits from mains water, private drainage, and mains electricity, complemented by an efficient Electromax wet central heating system. Complete with double glazing throughout, this home ensures comfort and energy efficiency in every season.
With its level access, convenient amenities, and tranquil surroundings, Holme Lea presents an ideal permanent residence for families, retirees or holiday property investors. Offered with no onward chain, early viewing is highly recommended.
Property Information - Freehold
Council Tax Band C
EPC TBC
All mains services
Broadband connection
Ingleton Location - Ingleton is a thriving village with a strong community and a good range of bars, pubs and shops. It is well known for the spectacular waterfalls walk. Ingleborough - one of the Yorkshire Dales 3 Peaks - dominates the local landscape.
The village has a good Primary School and is in the catchment for both Settle College and QES, Kirkby Lonsdale. Local amenities are within easy access, including the open air swimming pool and an ASDA grocery store with petrol forecourt on the A65.
Trains can be caught at Bentham and Clapham on the Leeds/Lancaster line. Lancaster and the M6 are half an hour by car. Popular local market towns include Kirkby Lonsdale and Settle. The A65 provides good links to Kendal and Skipton. As well as the Yorkshire Dales, Ingleton is ideal for day trips to the Lake District, Forest of Bowland and Morecambe Bay.
Rear Hall - 10' 11" x 3' 3" (3.34m x 1.00m) - Hardwood double glazed external door, tiled floor, radiator, access to cupboard, shower room/utility and additional reception room, security alarm control, consumer unit.
Boiler Cupboard - 3' 5" x 6' 4" (1.05m x 1.95m) - Large walk-in cupboard with UPVC window to the front aspect. Tiled floor, radiator, fitted cupboard, Electromax boiler.
Cloackroom - 4' 1" x 2' 10" (1.25m x 0.88m) - Cloakroom with tiled floor, radiator, toilet, extractor fan.
Shower Room - 7' 2" x 6' 4" (2.20m x 1.95m) - Shower and utility room with tiled flooring, heated towel rail, corner shower cubicle, base unit with stainless steel sink and drainer, plumbing for washing machine, UPVC window to the rear aspect.
Dining Room - 6' 7" x 9' 0" (2.01m x 2.76m) - Dining room or study with fitted carpet, radiator, UPVC window to the rear aspect.
Kitchen - 7' 8" x 15' 1" (2.36m x 4.62m) max - Modern fitted kitchen with tiled floor, radiator, range of wall and base mounted units, breakfast bar, Stainless steel sink with drainer, integral oven with 4 ring hob and extractor over, space for fridge freezer. Loft access, doors to living room and rear hall, two UPVC windows to the front aspect.
Living Room - 16' 1" x 11' 1" (4.91m x 3.38m) - Generous living room with fitted carpet, radiator, wall mounted electric flame effect fire, built-in storage cupboard, door to kitchen and hall, UPVC windows to the rear and side aspects.
Hall - 13' 11" x 10' 11" (4.26m x 3.34m) max - Main entrance hall with tiled flooring at entrance, fitted carpet, radiator, security alarm control, access to all three double bedrooms, family bathroom and living room, hardwood double glazed front door.
Pen-Y-Ghent - 13' 6" x 9' 10" (4.14m x 3.01m) - Double bedroom with fitted carpet, radiator UPVC windows to the side and rear aspects.
Whernside - 9' 11" x 13' 4" (3.03m x 4.07m) - Double bedroom with fitted carpet, radiator, UPVC window to the front aspect.
Ingleborough - 9' 6" x 10' 11" (2.91m x 3.34m) - Double bedroom with fitted carpet, radiator, UPVC window to the rear aspect.
Bathroom - 5' 6" x 7' 4" (1.70m x 2.25m) - Modern bathroom with tiled floor, heated towel rail, bath with shower over, toilet, wash basin, extractor fan, UPVC window to the front aspect.
Outside - Parking bay for 1 vehicle. Low maintenance garden strip with pathway and gravel beds to the front aspect. Dry stone walling with pedestrian gate. Screened patio seating area to side of property.
Agent Notes - Fisher Hopper has not tested services, fixtures, fittings, central heating, gas and electrical systems. If in doubt, purchasers should seek professional advice. Items in these photographs may not be included in the sale of the property.
OFFER PROCEDURE
Fisher Hopper, as Agents in the sale of the property, will formally check the identification of prospective purchasers. In addition the purchaser will be required to provide information regarding the source of funding as part of our offer handling procedure.
FINANCIAL ADVICE
Free and no obligation mortgage advice is available on our website. Alternatively, please contact us to arrange a call from our mortgage broker.
Your home is at risk if you do not keep up the repayments on a mortgage or other loan secured on it. Written details available upon request
MARKET APPRAISALS
If you have a property or business which needs a market appraisal or valuation, our local knowledge, experience and coverage will ensure you get the best advice. Our Guild Referral Network of over 800 specially selected offices can provide this no obligation service anywhere in the country. Call or email now to let us get you moving.
FISHER HOPPER
Fisher Hopper is a trading name for Fisher Hopper Limited, which is registered in England No 08514050. The registered office for the company is: 5 Battalion Court, Colburn Business Park, Catterick Garrison, England, DL9 4QN. Company Director: M. Alexander
The office address for Fisher Hopper is: 43 Main Street, Bentham, Lancaster, North Yorkshire LA2 7HJ.
FLOOR PLANS
Please note, floor plans are not to scale and are for illustration purposes only. Plans are produced using PlanUp.
Property Ref: 780361_33043182
Similar Properties
5 Bedroom Terraced House | Guide Price £285,000
A unique 5 bed mid terrace house spread over 3 floors nestled in the heart of Bentham, ideal for growing families or cou...
3 Bedroom Link Detached House | Offers in region of £280,000
Large 3 bed link-detached new build family home located just outside the Yorkshire Dales gateway village of Ingleton.In...
3 Bedroom Detached House | Guide Price £275,000
This immaculate 3 bed detached cottage is an established holiday let and benefits from enclosed patio garden and designa...
3 Bedroom Semi-Detached House | Fixed Price £289,000
A spacious new build semi detached 3 bed property in convenient location with off road parking, electric car charging po...
10 Flying Horseshoe Cottage, Clapham
3 Bedroom Terraced House | Guide Price £295,000
10 Flying Horseshoe Cottages is a superb 3 bed mid terrace property in a sought after hamlet, close to Clapham - a gatew...
2 Bedroom Detached Bungalow | Offers in region of £299,000
This charming two-bedroom detached bungalow located in High Bentham, offers a bright and airy living space, thanks to it...
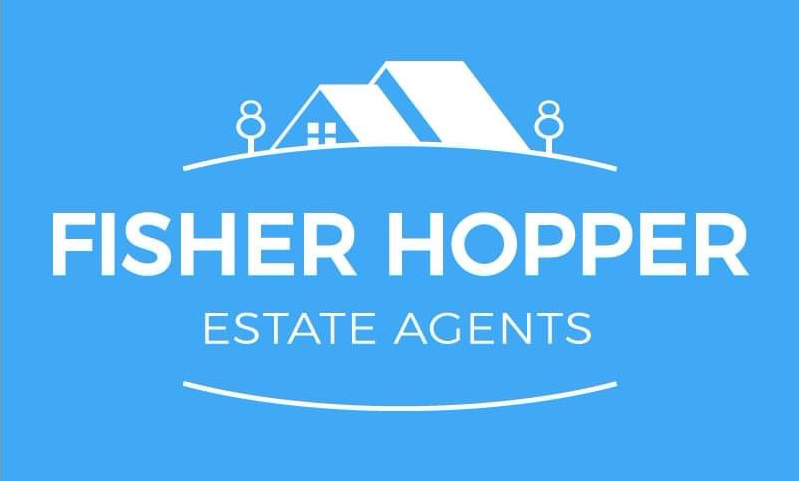
Fisher Hopper (Bentham)
43 Main Street, Bentham, North Yorkshire, LA2 7HJ
How much is your home worth?
Use our short form to request a valuation of your property.
Request a Valuation

