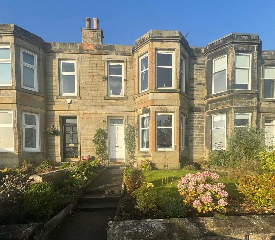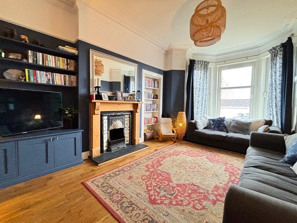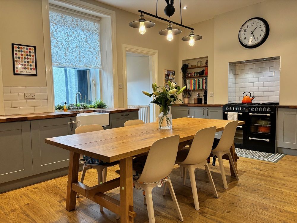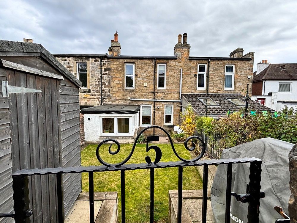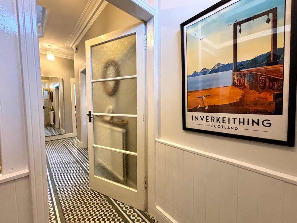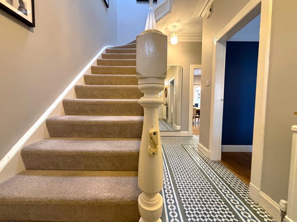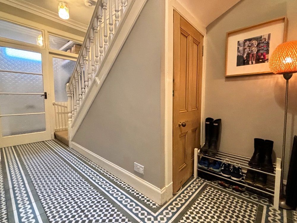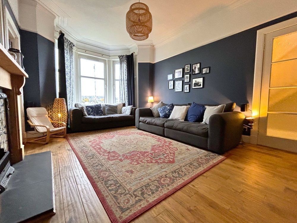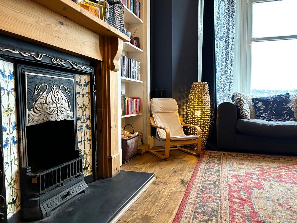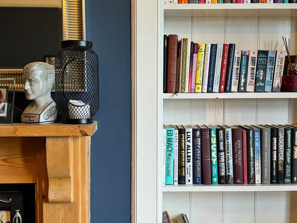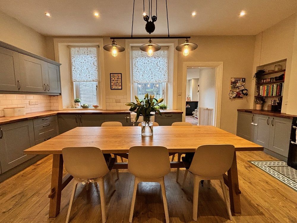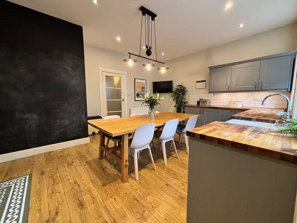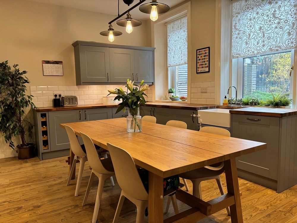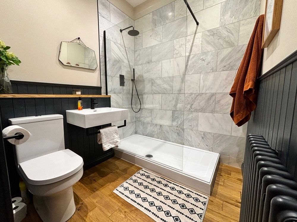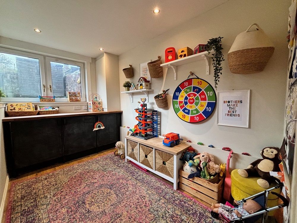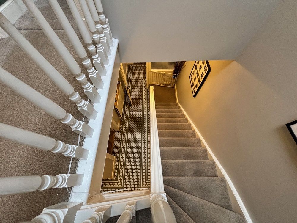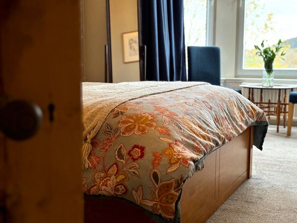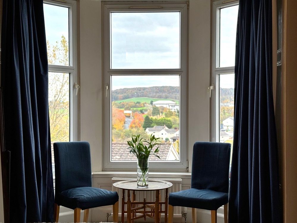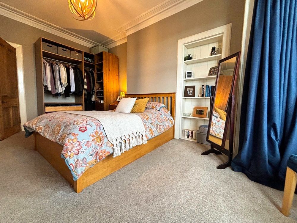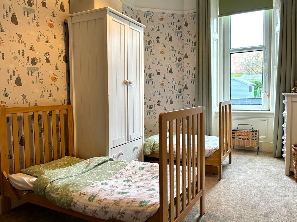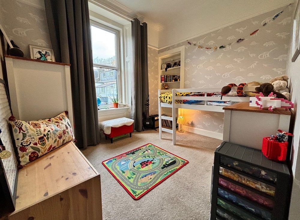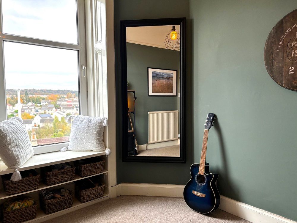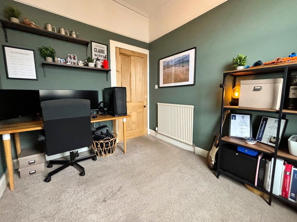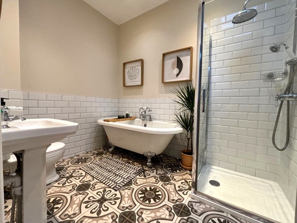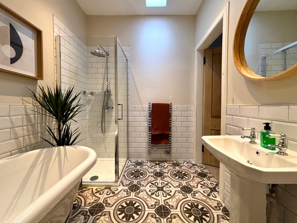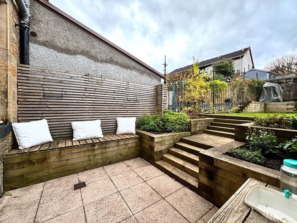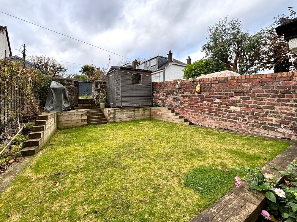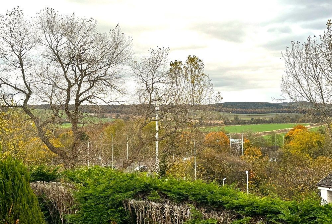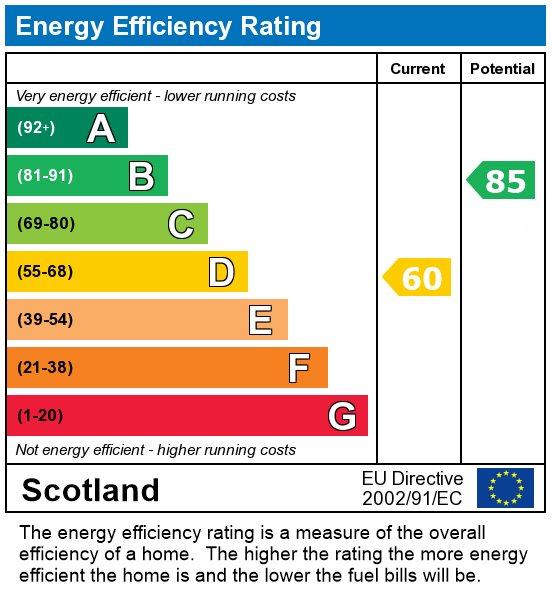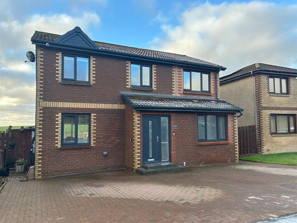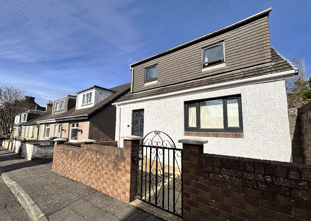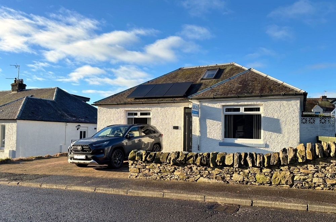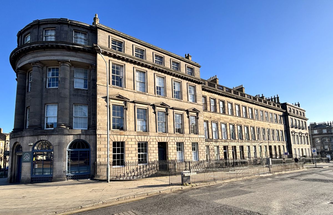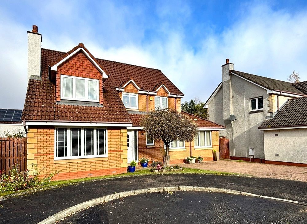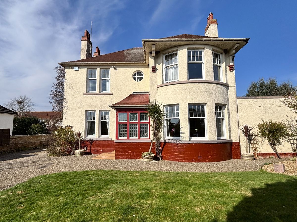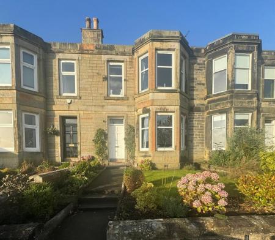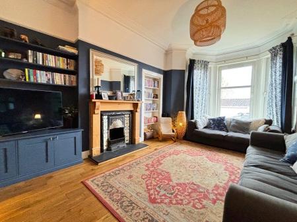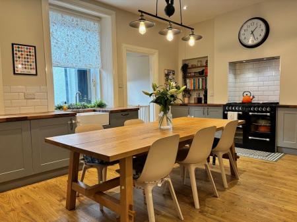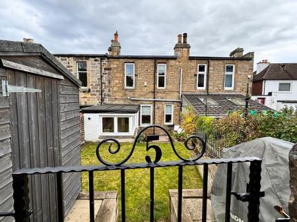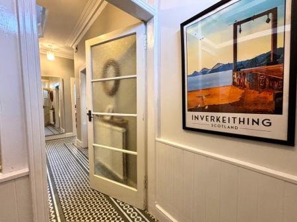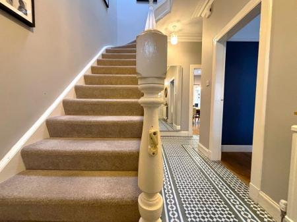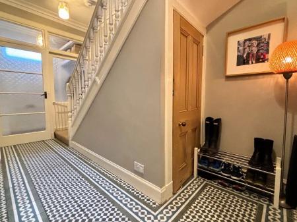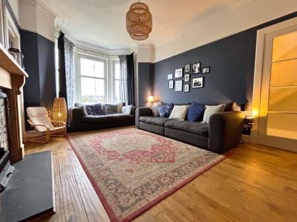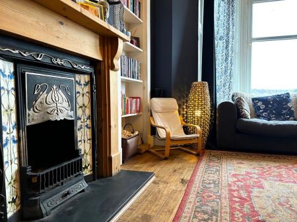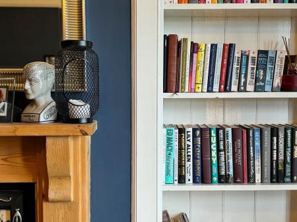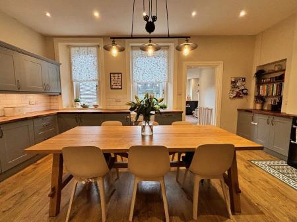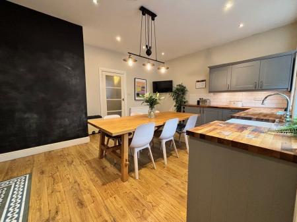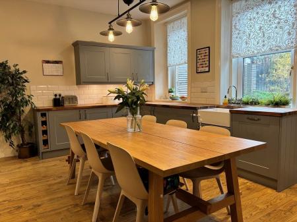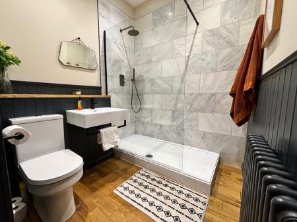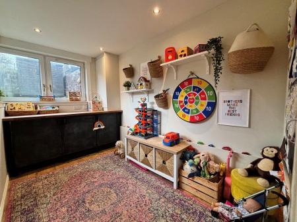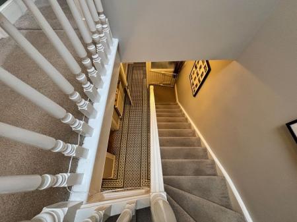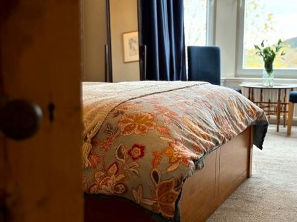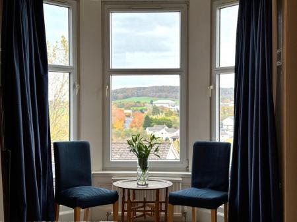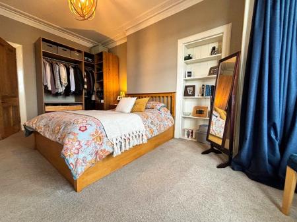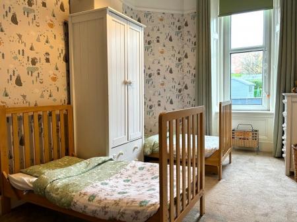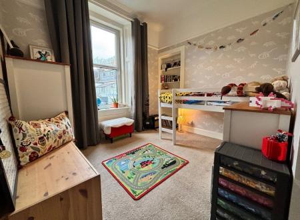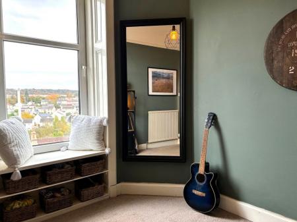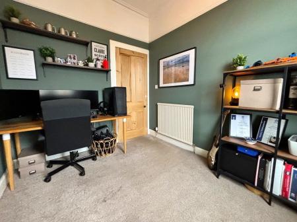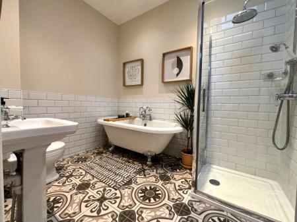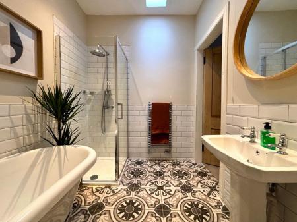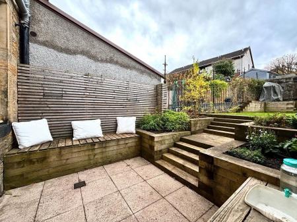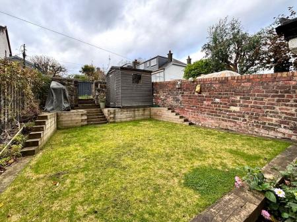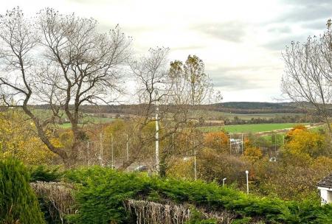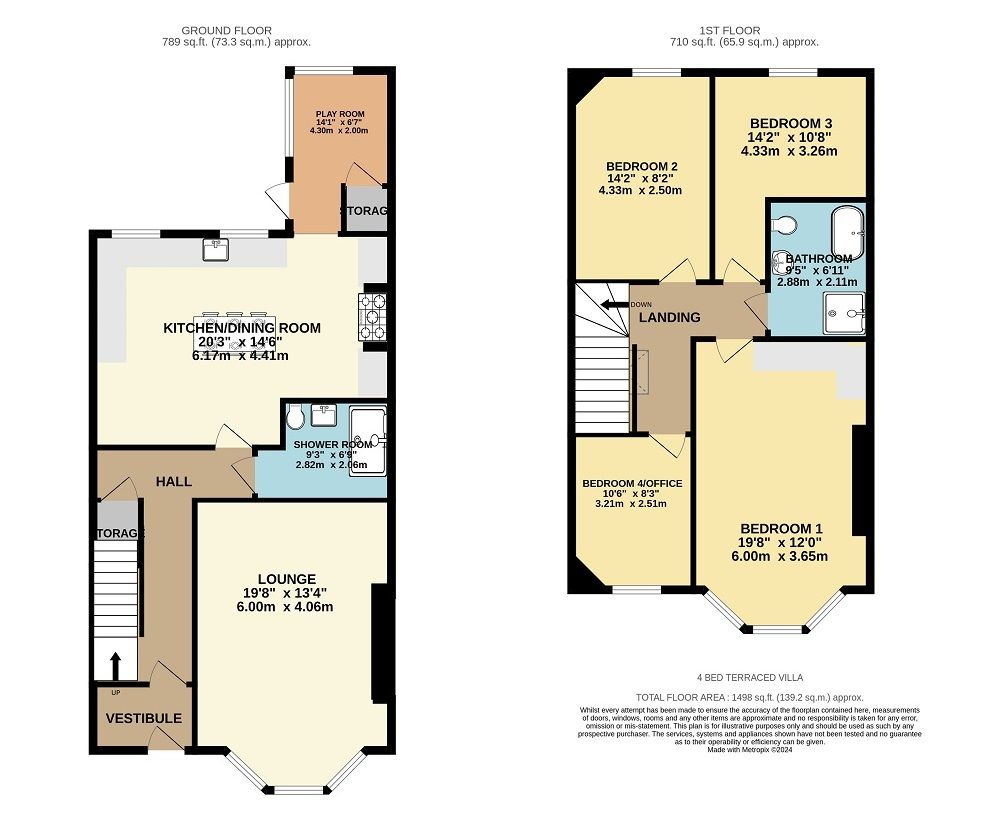- Double Glazing
- Fireplace
- Fitted Bathroom
- Fitted Kitchen
- Garden
- High Ceilings
- Integrated Appliances
- Period Features
4 Bedroom Terraced House for sale in Inverkeithing
IMPRESSIVE 4 BED TERRACED PERIOD VILLA SITUATED ON A QUIET ELEVATED STREET.
THIS IS A BEAUTIFUL FAMILY HOME AND EARLY VIEWING IS HIGHLY RECOMMENDED.
ABBEY FORTH PROPERTY is delighted to present to market this outstanding period property offering spacious and stylish accommodation with original features, classic styling, and modern finishes. Enjoying good views, the property is within walking distance to Inverkeithing East Coast mainline train station and is also a 2 min drive to M90 and easy each of Ferry Toll P&R and Inverkeithing High Street.
PROPERTY DETAIL.
Lovely front garden leading to original solid wood front door opening to entrance porch. Glazed inner door opens to an impressive hallway with storage cupboard. The lounge offers feature fireplace, shelved recess and bay window and boasts outlook to front garden. There is a downstairs shower-room boasts a walk-in shower and delightful wall panelling. The stunning kitchen/dining room offers a generous array of storage and worksurface space with range cooker and Belfast sink. There is direct access to the playroom which provides full length cupboard and could also be home office or utility room. On the upper floor there are four good-sized double bedrooms and bathroom. The principal bedroom to front offers a chic interior with bay window affording views over Inverkeithing and over to Edinburgh. The other double bedrooms all offer individually styled rooms with bedroom four currently used as a home office. The family bathroom provides a 4-piece suite with stylish roll-top bath and separate shower cubicle with white brick tiled surround contrasting with ornate floor tiling. Externally there is a neat front garden with planted borders. To the rear is an enclosed garden which will enjoy the afternoon sun and has private seating area, lawn, shed and wrought iron gate leading out to rear path. The property boasts gas central heating and double glazing.
KEY INFORMATION
Stunning Terraced Period Villa
4 Bedrooms, 2 Reception Rooms, 2 Bathrooms.
Double Glazing.
Gas Central Heating.
Storage.
Front Garden.
Rear Garden.
Lovely Views.
Ample on-street parking.
Council Tax band E
Home Report Valuation £345,000.
LOCATION
The Royal Burgh of Inverkeithing is a popular town ideal for commuters and offers excellent local amenities befitting of a small town. The property is situated within walking distance to Inverkeithing High Street where you will find a supermarket, post-office, two pharmacies, bakers, butchers, restaurant, pubs and cafes, there is a broad selection of take-aways also. There is the local community centre, medical centre, church, and museum. The main east coastline train station is also within walking distance from the property and the Ferry Toll Park & Ride is also a short distance away, providing excellent links for commuters. There is also easy access to the M90 and A92 road links and good local bus services.
TRAVEL INFORMATION
Edinburgh City Centre - 30/35 mins by car / 19 mins by train.
Edinburgh Airport - 20 mins by car / 30 mins by bus (park & ride).
Dunfermline - 15 mins by car
DIRECTIONS
Follow signs off M90 Northbound to Inverkeithing. On entering proceed along Hope Street, continue onto High Street and onto Church Street and proceed onto Chapel Place and take first left onto Bannerman Avenue and follow the road along where no 5 sits proudly amongst an attractive run of terraced villas.
VIEWING
By appointment. Tel. Abbey Forth Property - Sales Team.
Council Tax Band: E
Tenure: Freehold
Lounge w: 4m x l: 6m (w: 13' 1" x l: 19' 8")
Measured into Bay window
Kitchen/diner w: 4.41m x l: 6.1m (w: 14' 6" x l: 20' )
Play w: 2m x l: 4.3m (w: 6' 7" x l: 14' 1")
Room
Shower w: 2.06m x l: 2.82m (w: 6' 9" x l: 9' 3")
At longest & widest points
Bedroom 1 w: 3.65m x l: 6m (w: 12' x l: 19' 8")
Bedroom 2 w: 2.5m x l: 4.33m (w: 8' 2" x l: 14' 2")
Bedroom 3 w: 3.26m x l: 4.33m (w: 10' 8" x l: 14' 2")
Measured at longest & widest points.
Bedroom 4 w: 2.51m x l: 3.21m (w: 8' 3" x l: 10' 6")
/Office
Bathroom w: 2.11m x l: 2.88m (w: 6' 11" x l: 9' 5")
Important Information
- This is a Freehold property.
Property Ref: 463564_RS0614
Similar Properties
35 South Knowe, Crossgates, KY4 8AW
4 Bedroom Detached House | Offers Over £335,000
STUNNING EXTENDED 4 BED DETACHED VILLA WITH RURAL OUTLOOK TO REAR.Hall, Lounge-Kitchen-Dining Rm (open plan). Family Roo...
34 High Beveridgewell, Dunfermline
4 Bedroom Detached House | Offers Over £335,000
IMPRESSIVE EXTENDED 4 BEDROOM DETACHED VILLA WITH GARDEN, GARAGE & ADDITIONAL GROUNDS.Hall, Lounge, Dining Room, Kitchen...
Boswell, 13 North Street, Milnathort
3 Bedroom Detached House | Offers Over £299,999
IMMACULATE EXTENDED 3 BED DETACHED BUNGALOW.Entrance Vestibule, Hall, Lounge, Dining Rm, Kitchen. 3 Dble Bedrooms, Showe...
2 Bedroom Flat | Offers Over £399,999
STUNNING 2 BEDROOM LOWER DUPLEX MAIN DOOR FLAT IN EDINBURGH'S PRESTIGIOUS NEW TOWN.Private entrance. Main Door. Hall, Lo...
5 Bedroom Detached House | Fixed Price £450,000
STYLISH, BEAUTIFULLY PRESENTED 5 BEDROOM DETACHED VILLA. Set in quiet cul-de-sac in sought-after residential estate.Hall...
Braemar, Largo Road, Leven, KY8 4TB
5 Bedroom Detached House | Fixed Price £750,000
MAGNIFICENT PERIOD DETACHED VILLA. MUST BE VIEWED!Porch, Hall, Sitting Room, Dining Rm, Kitchen, Lounge/Bed 5, Utility,...
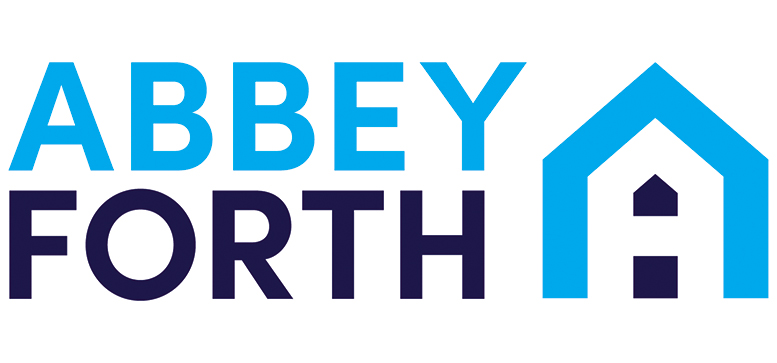
Abbey Forth Property Management Limited (Dunfermline)
5 Castle Court, Carnegie Campus, Dunfermline, Fife, KY11 8PB
How much is your home worth?
Use our short form to request a valuation of your property.
Request a Valuation
