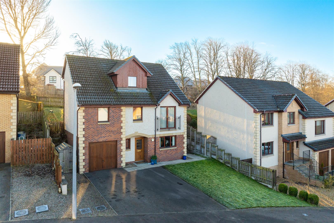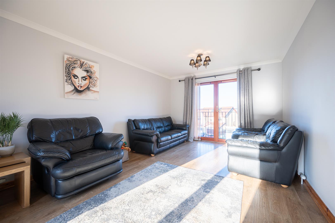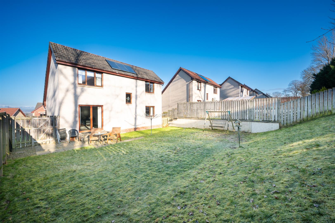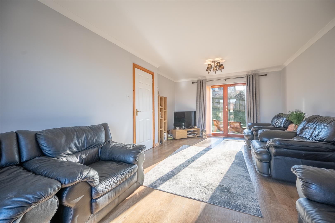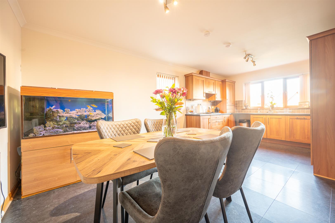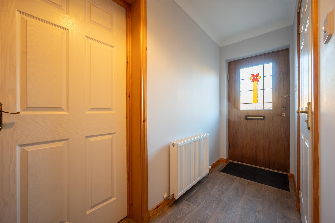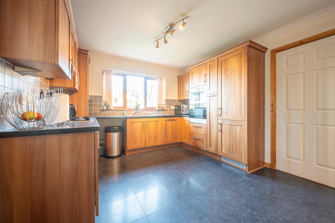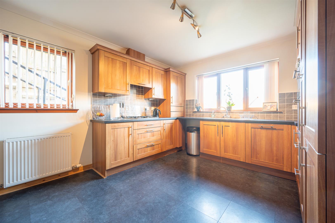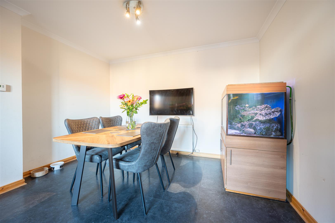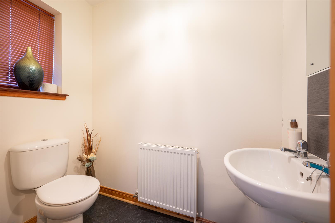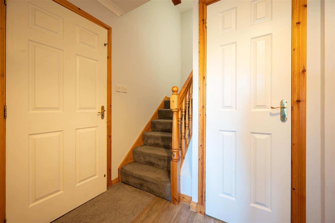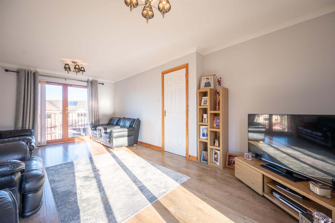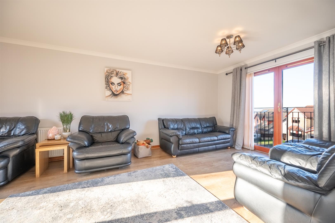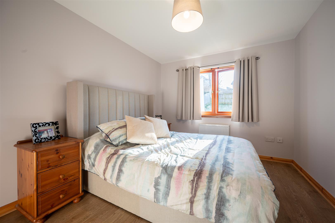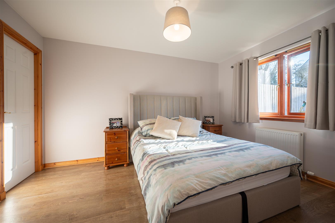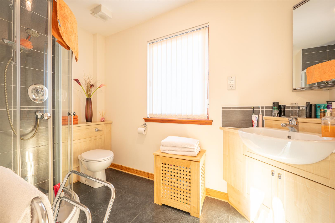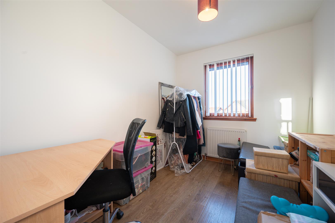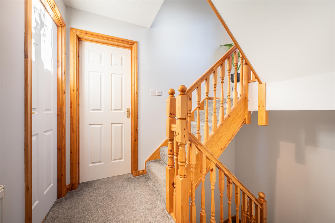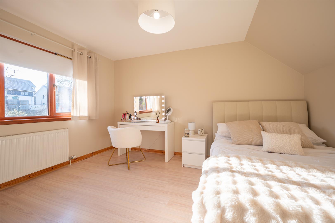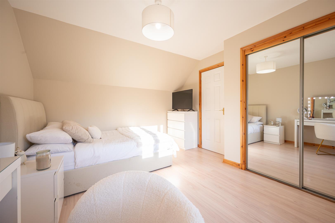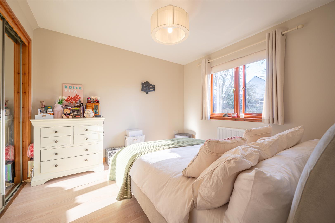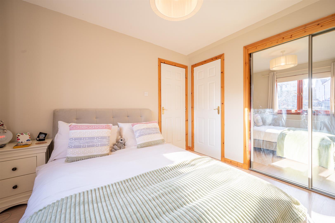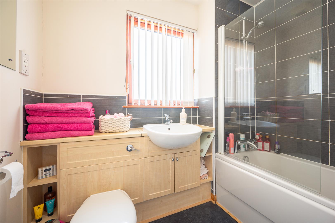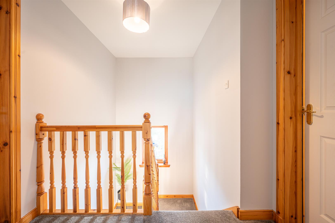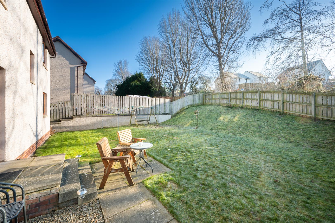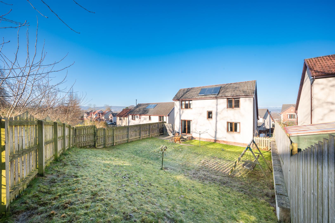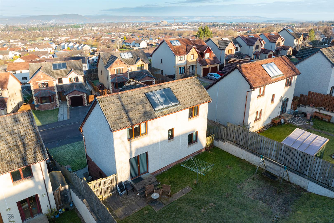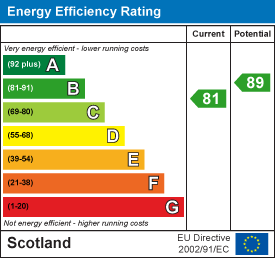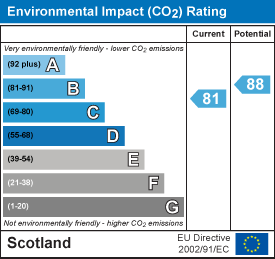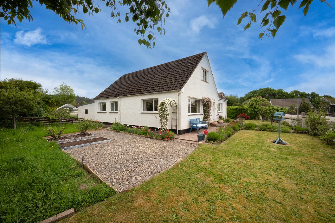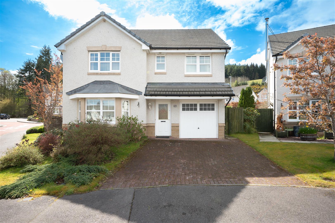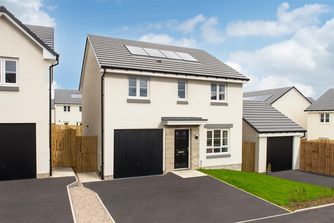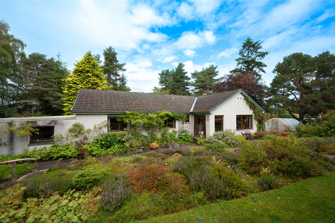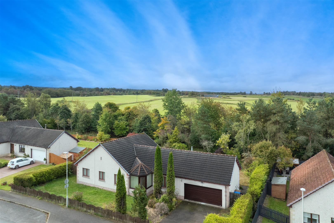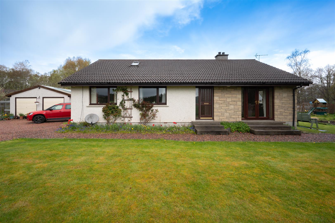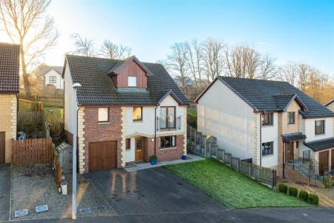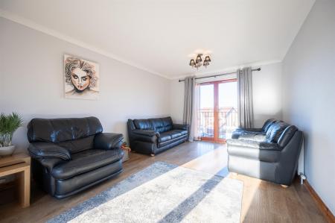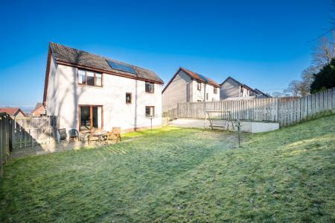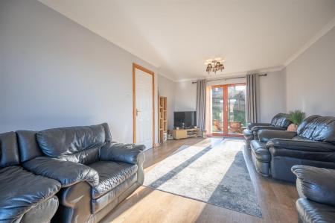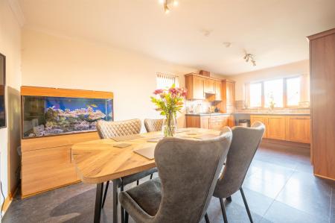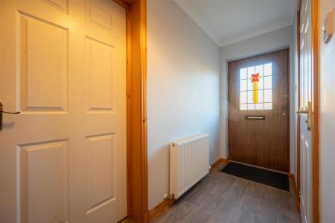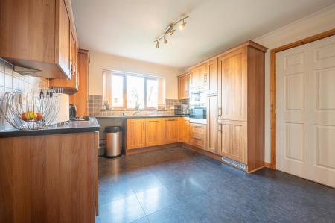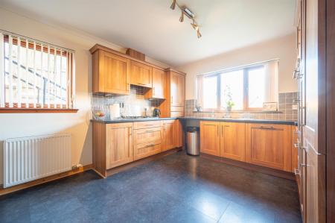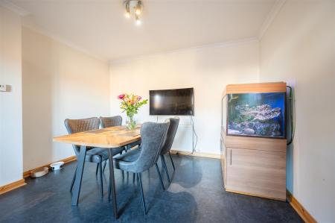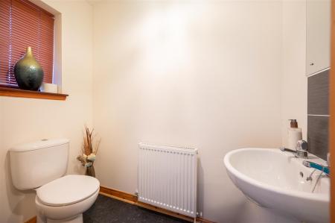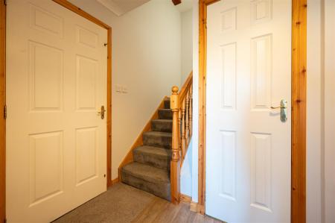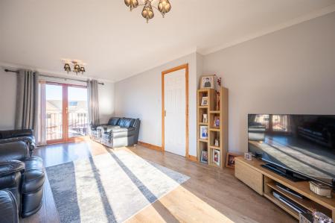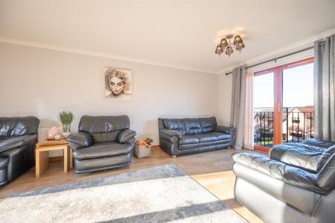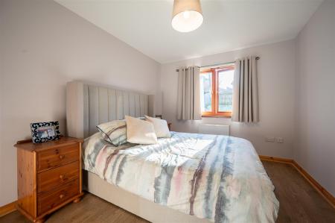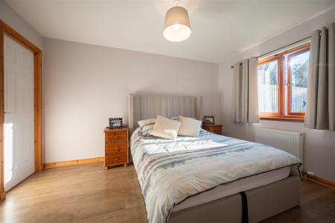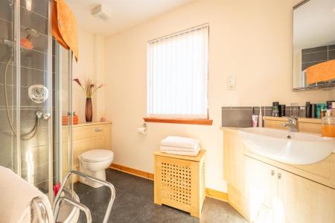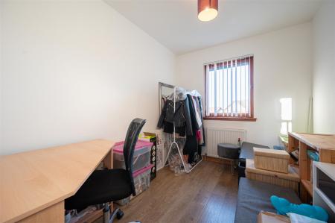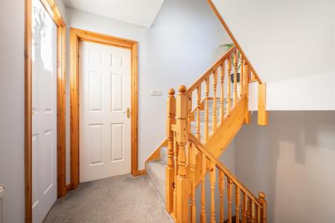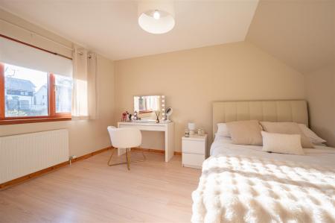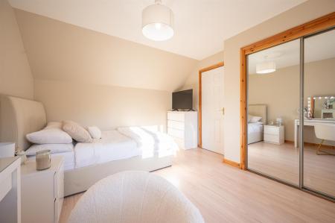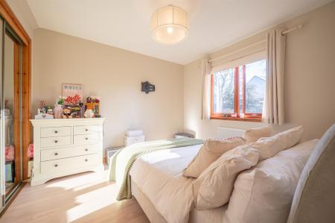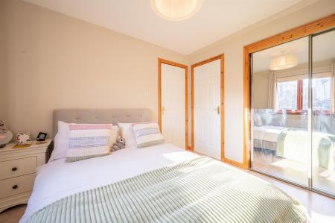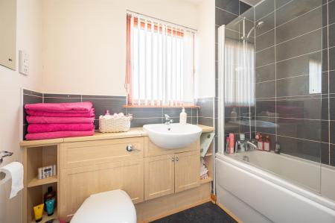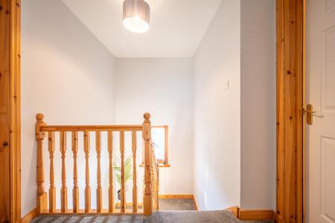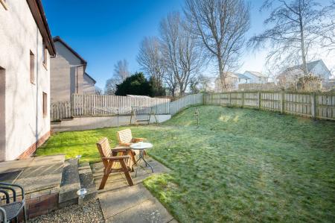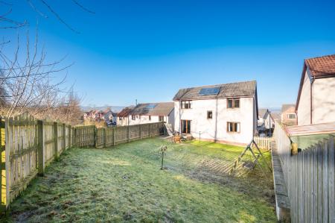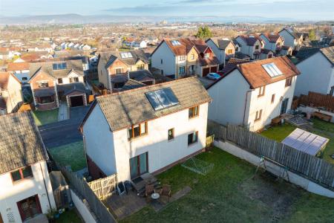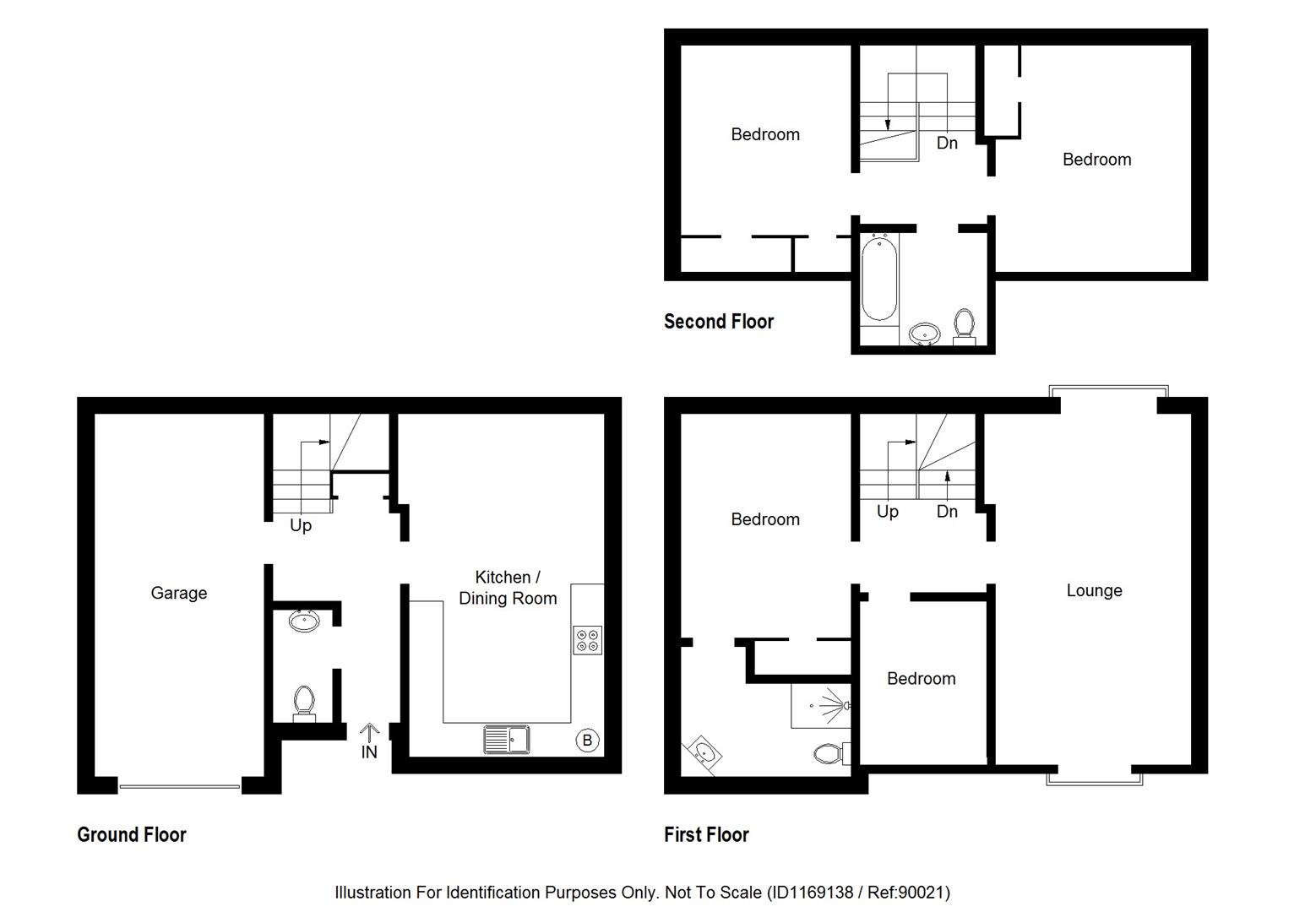- Four Bedroom Detached Villa
- Sought After Inshes Location
- Accommodation Over 3 Levels
- Open Plan Kitchen / Diner
- Lounge With Juiliette Balcony To The Front And French Doors On To Rear Garden
- Master Bedroom With En-Suite Shower Room
- Integral Garage
- Private Rear Garden
- EPC Band B
- Council Tax Band F
4 Bedroom Detached House for sale in Inverness
This superb four-bedroom detached villa is located in the highly sought-after Inshes area of Inverness, offering a perfect blend of style, space, and practicality. With spacious living areas and a private garden, this immaculate home is ideal for modern family living, all within easy reach of excellent local amenities and the city centre.
Full Description - This superb four-bedroom detached villa, located in the highly sought-after Inshes area of Inverness, offers a fantastic opportunity for family living. Situated close to top amenities and just a short distance from the city centre, this home is both stylish and practical. Presented in excellent condition and spread across three levels, the property features double glazing, gas central heating, and solar panels, ensuring energy efficiency all year round. With abundant storage and spacious, well-lit rooms, this home is perfect for modern family life. A viewing is strongly recommended to truly appreciate this lovely home and the prime location.
On the ground floor, you'll find a welcoming entrance hall with a handy storage cupboard and access to the garage, along with a convenient WC. The open-plan kitchen / diner is a standout feature, with a full suite of integrated appliances, including a gas hob, electric oven, fridge, freezer, dishwasher, and space for a washing machine-ideal for busy family life and entertaining. The first floor boasts a bright lounge with a Juliette balcony to the front and French doors opening to the rear garden, providing the perfect space for both relaxing and socialising. The master bedroom is a true retreat, complete with a fitted double wardrobe and an en-suite shower room. Bedroom 4 is also located on this floor. On the upper level, you will find a further two double bedrooms with built-in wardrobes and a family bathroom featuring a three-piece suite with a shower over the bath.
The property benefits from a private, fully enclosed garden to the rear, mainly laid to lawn with a patio area - perfect for alfresco dining and enjoying the outdoors. A driveway to the front of the home provides off-street parking and leads to the single garage, which comes with an up-and-over door, light, and power.
Location - Boswell Park is situated in the desirable Inshes area of Inverness, offering easy access to a wide range of local amenities. Nearby, you'll find Inshes Retail Park, which includes a supermarket, petrol station, gyms, a McDonalds restaurant and various shops. The property is also conveniently located for Raigmore Hospital, Beechwood Business Park and The UHI Campus. Families will appreciate the proximity to Inshes Primary School and Millburn Academy for education.
Inverness city centre, the Highlands' hub for business and commerce, is just a short distance away, providing a wide selection of shopping, dining, and entertainment options, along with excellent transport connections by road, rail, and air to destinations across the country.
Additional Details - EPC Band B
Council Tax Band F
Gas Central Heating
Double Glazed Throughout
Home Report Available By Contacting carol@homesweethomemoves.co.uk
Entry Is By Mutual Agreement
Viewing By Appointment Through Home Sweet Home on 01463 710 151 or call Carol on 07880 888 686
Any offers should be submitted in Scottish legal form to hello@homesweethomemoves.co.uk
These particulars, whilst believed to be correct do not and cannot form part of any contract. The measurements have been taken using a sonic tape measure and therefore are for guidance only.
Ground Floor -
Kitchen / Diner - 5.97 x 3.76 (19'7" x 12'4") -
Wc - 2.12 x 1.06 (6'11" x 3'5") -
First Floor -
Lounge - 6.37 x 3.82 (20'10" x 12'6") -
Master Bedroom - 3.84 x 3.06 (12'7" x 10'0") -
En-Suite - 3.06 x 1.60 (10'0" x 5'2") -
Bedroom 4 - 2.89 x 2.42 (9'5" x 7'11") -
Second Floor -
Bedroom 2 - 3.88 x 3.12 (12'8" x 10'2") -
Bedroom 3 - 3.09 x 3.06 (10'1" x 10'0") -
Bathroom - 2.40 x 2.00 (7'10" x 6'6") -
Property Ref: 634674_33680675
Similar Properties
Bellfield Road, North Kessock, Inverness
4 Bedroom Detached House | Offers Over £350,000
Welcome to Bellfield Road, North Kessock, Inverness - a charming location that could be the setting for your new home! T...
5 Bedroom Detached House | Offers Over £330,000
Welcome to Bishops View, Inverness - a stunning detached house that offers the perfect blend of space and comfort. This...
Glamis, Ness Castle, Inverness
4 Bedroom House | £329,995
This 4 bedroom home with integral garage is ideal for family living. Downstairs, a welcoming lounge leads through to an...
3 Bedroom Bungalow | Offers Over £360,000
Fabulous opportunity to purchase a 3 bedroom bungalow located by the village of Culbokie. With spacious accommodation th...
4 Bedroom Bungalow | Offers Over £365,000
Welcome to Redwood Crescent, Inverness - a sought after location that could be the perfect setting for your new home! Th...
4 Bedroom Detached Bungalow | Offers Over £375,000
Welcome to this charming detached bungalow located in the picturesque area of Wester Urray, Muir Of Ord. This delightful...
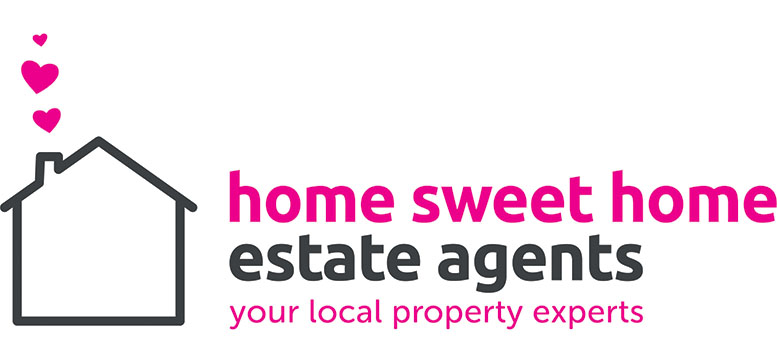
Ream property sales ltd (Inverness)
6 Bank Street, Inverness, IV1 1QY
How much is your home worth?
Use our short form to request a valuation of your property.
Request a Valuation
