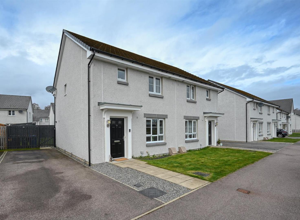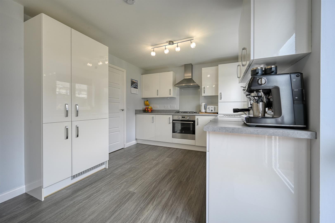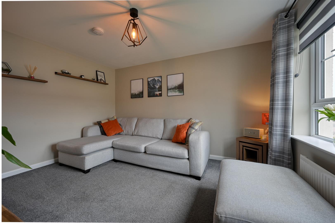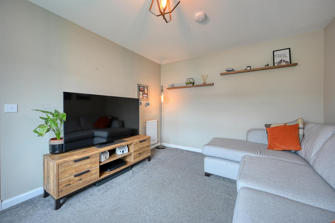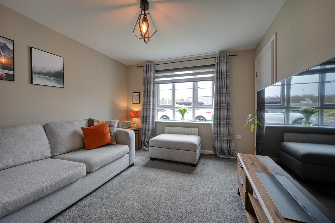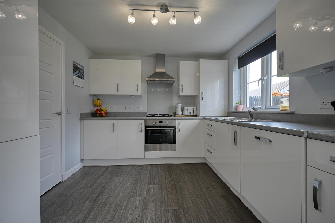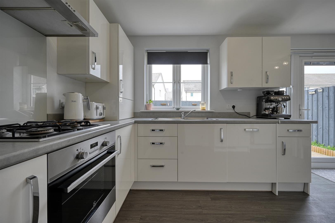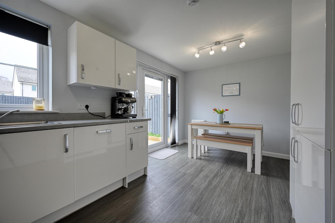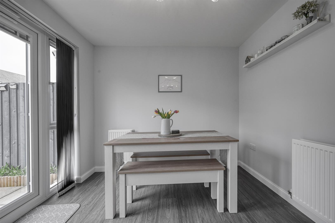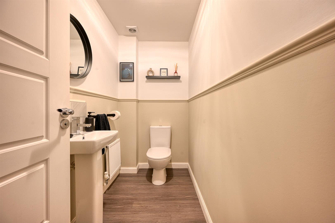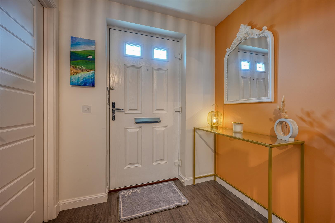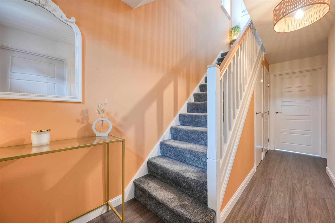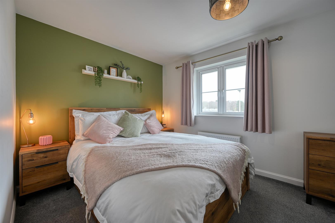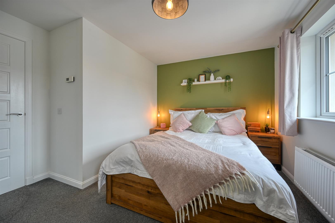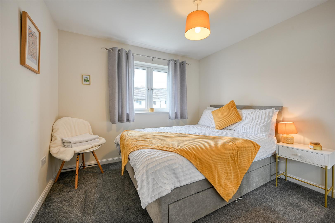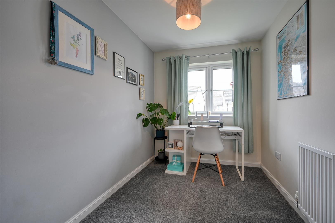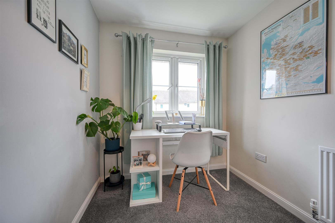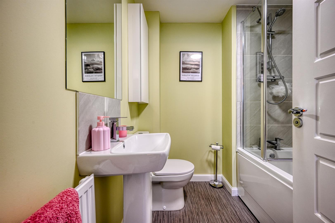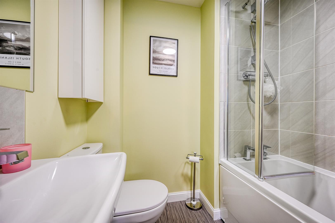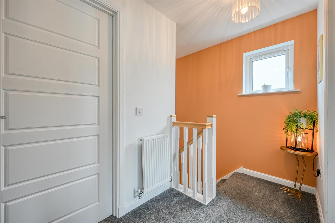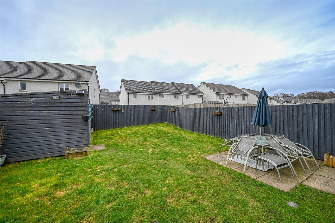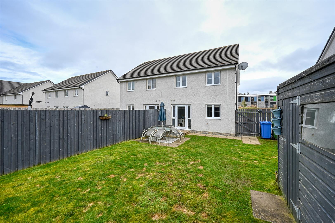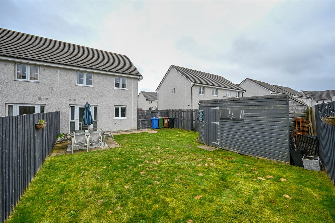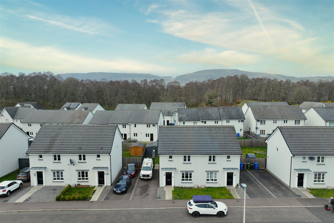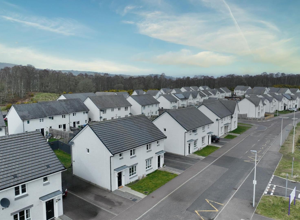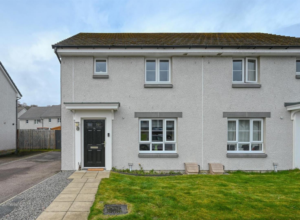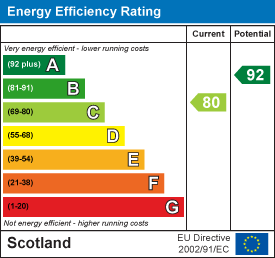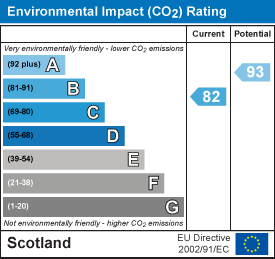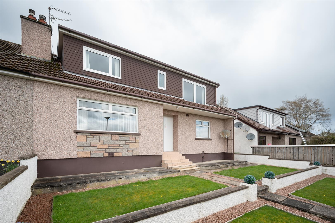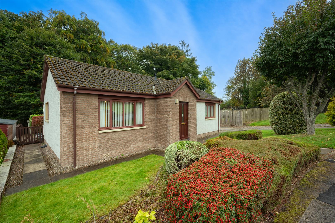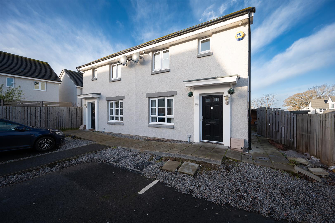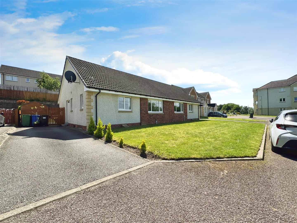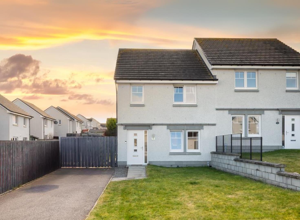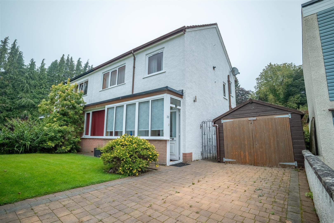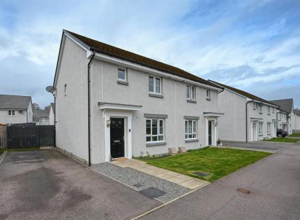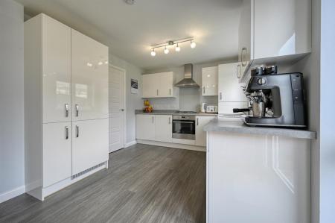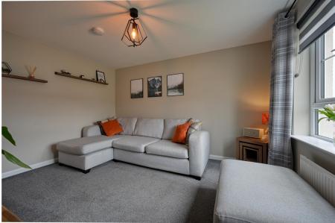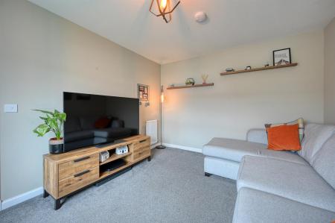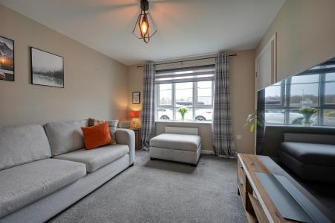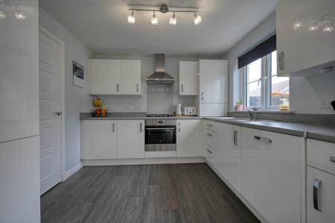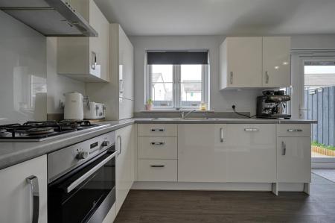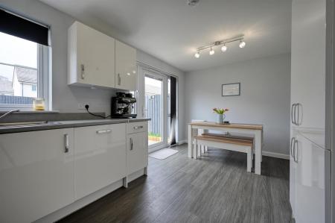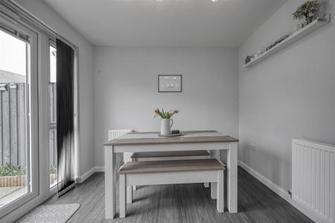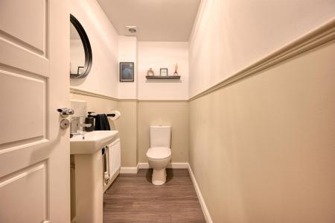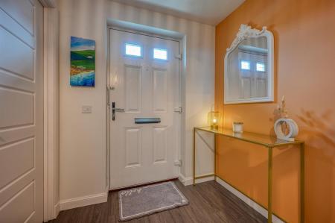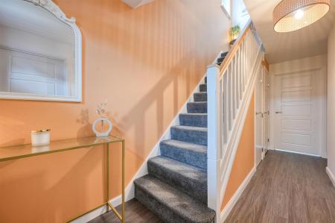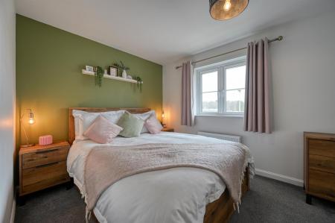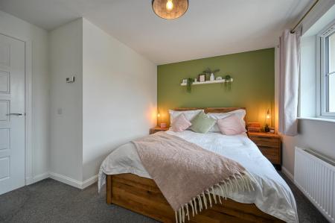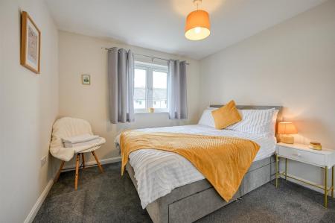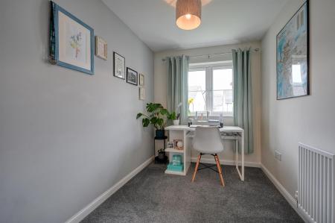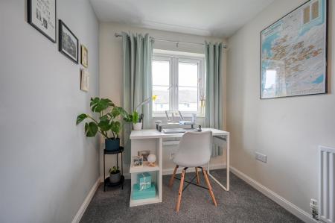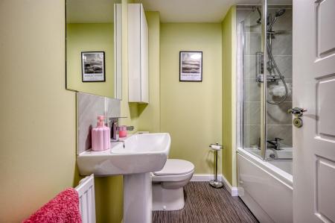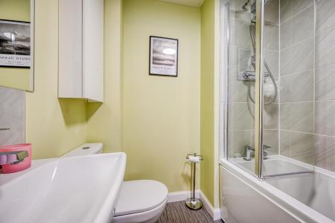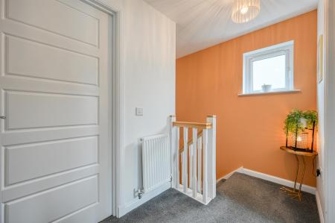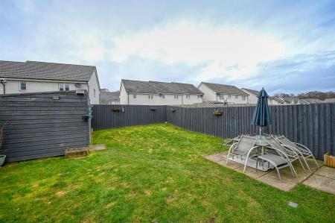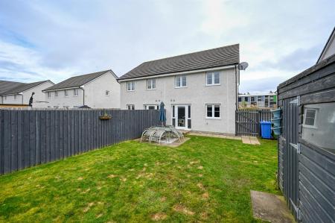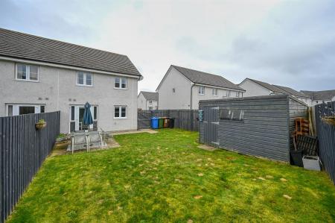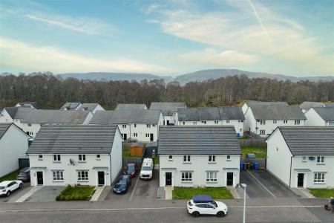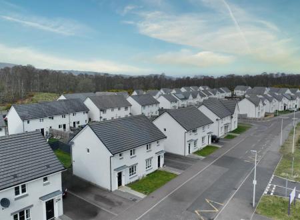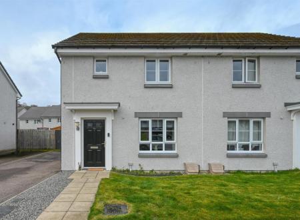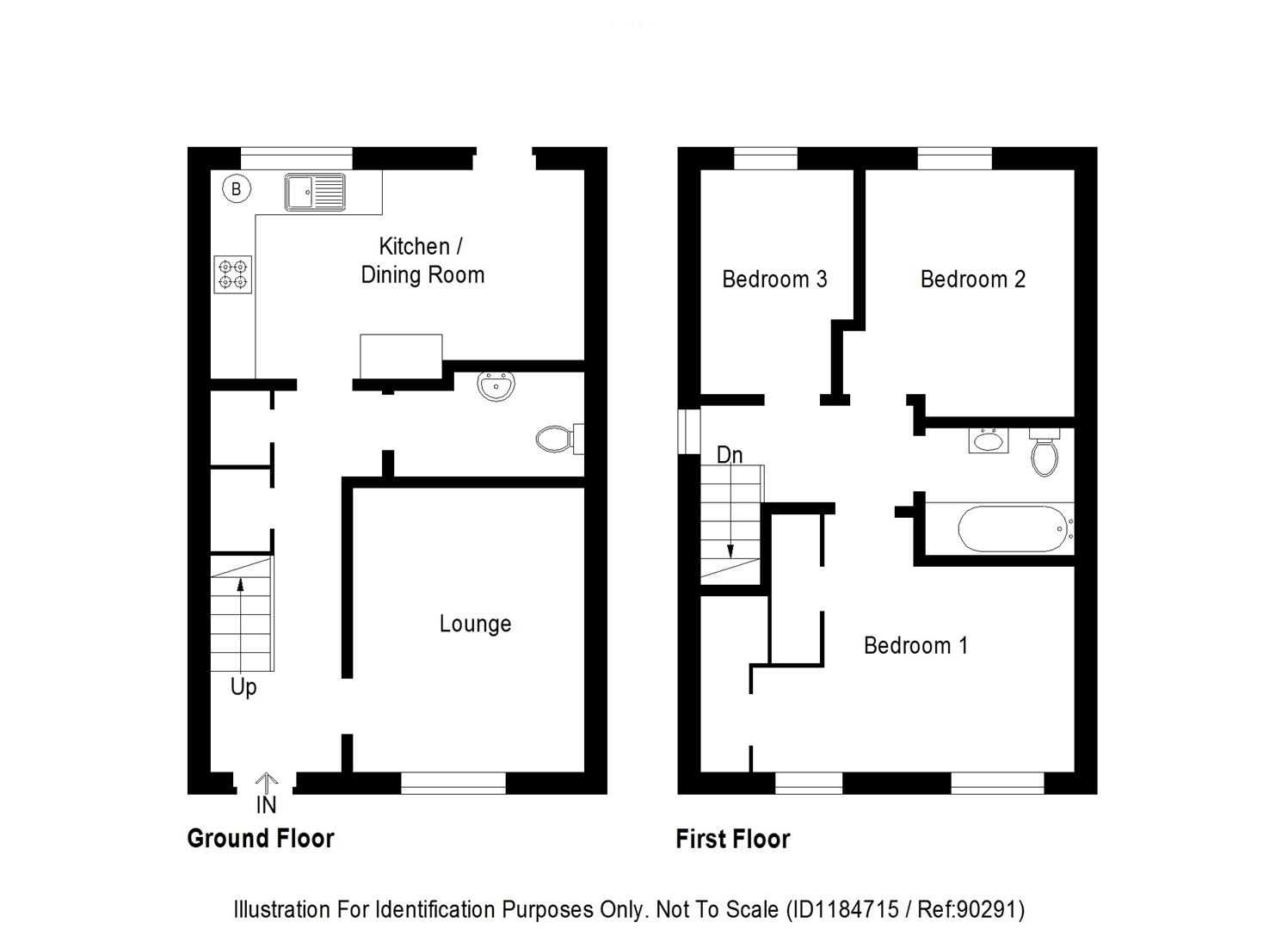- Stylish 3 Bedroom Home
- Popular Ness Castle Location
- Immaculately Presented
- Modern Kitchen/Diner
- Ground Floor WC
- Driveway Parking
- Enclosed Rear Garden
- Must-See Property
- EPC Band C
- Council Tax Band D
3 Bedroom Semi-Detached House for sale in Inverness
This stylish 3-bedroom semi-detached home, located in the popular Ness Castle area of Inverness, offers modern living at its best. Well-presented throughout, it features a spacious layout, including a beautiful kitchen/diner with French doors to the garden. With driveway parking and a fantastic, fully enclosed rear garden, this property is a must-see. Don't miss out on the opportunity to make this stunning home yours!
Full Description - Discover the perfect blend of comfort and style with this beautifully presented 3-bedroom semi-detached home, located in the highly desirable Ness Castle area of Inverness. Ideal for growing families or professionals, this property offers a fantastic opportunity to live in one of the city's most popular areas.
Upon entering, you are welcomed by a spacious entrance hallway. The inviting living room is decorated in fresh neutral tones and is the perfect space to relax or entertain guests. The stylish kitchen/diner is sure to impress with its modern design and "wow" factor. Featuring an excellent arrangement of base and wall-mounted units, ample work surface space, and integrated appliances, it is a cook's dream! The dining area, open plan to the kitchen, boasts French doors that open into the rear garden, bringing in an abundance of natural light and creating a seamless indoor-outdoor flow. A convenient WC completes the ground floor accommodation.
Upstairs, you'll find three good-sized bedrooms, each decorated in neutral tones, providing a peaceful retreat. The well-appointed family bathroom offers a fresh white suite with a shower over the bath, blending style and functionality.
The front garden is laid to lawn, with a driveway to the side providing off-street parking. The rear garden is a true gem-fully enclosed and mainly laid to lawn, offering a private and safe space for children and pets. A patio area is perfect for alfresco dining, summer BBQs, or simply relaxing in the sun. Additionally, there is a useful garden shed for extra storage.
With its excellent location, stylish interior, and lovely outdoor space, this home is a must-see. Contact us today to arrange a viewing and make it yours!
Location - Ness Castle is situated just three miles from the city centre of Inverness. There are excellent local amenities and services, including a Tesco supermarket, a filling station and a convenience store and Post Office. The Southern Distributor Road is very close, allowing easy access to Raigmore Hospital, Beechwood Business Park, Northern Constabulary Headquarters, Inshes Retail Park, LifeScan and The UHI Campus. Schooling is available at Ness Castle Primary School with secondary pupils attending Inverness Royal Academy. A regular bus service to and from the city centre is routed close by. Inverness city centre offers extensive shopping leisure and entertainment facilities along with excellent road rail and air links to the South and beyond.
Additional Details - EPC Band C
Council Tax Band D
Gas Central Heating
Double Glazed Throughout
Home Report Available By Contacting carol@homesweethomemoves.co.uk
Entry Is By Mutual Agreement
Viewing By Appointment Through Home Sweet Home on 01463 710 151 or call Carol on 07880 888 686
Any offers should be submitted in Scottish legal form to hello@homesweethomemoves.co.uk
These particulars, whilst believed to be correct do not and cannot form part of any contract. The measurements have been taken using a sonic tape measure and therefore are for guidance only.
Living Room - 3.80 x 3.10 (12'5" x 10'2") -
Kitchen/Diner - 5.00 x 2.80 (16'4" x 9'2") -
Wc - 2.58 x 1.20 (8'5" x 3'11") -
Bedroom 1 - 4.31 x 3.45 (14'1" x 11'3") -
Bedroom 2 - 3.31 x 3.13 (10'10" x 10'3") -
Bedroom 3 - 2.98 x 2.05 (9'9" x 6'8") -
Bathroom - 2.00 x 1.70 (6'6" x 5'6") -
Property Ref: 634674_33784499
Similar Properties
4 Bedroom Semi-Detached House | Offers Over £235,000
Welcome to Glengarry Road, Inverness - a charming semi-detached house with stunning views that will take your breath awa...
Newton Park, Kirkhill, Inverness
3 Bedroom Detached Bungalow | Offers Over £230,000
Welcome to this charming detached bungalow located in the popular village of Kirkhill, in the serene setting of Newton P...
3 Bedroom Semi-Detached House | Offers Over £230,000
This superb 3-bedroom semi-detached home is located in the desirable Slackbuie area of Inverness and offers modern livin...
Holm Farm Road, Culduthel, Inverness
3 Bedroom Bungalow | Offers Over £238,000
Charming 3-bedroom bungalow featuring driveway parking, an enclosed rear garden, a stylish kitchen, a spacious open-plan...
3 Bedroom House | Offers Over £240,000
Nestled in the sought-after area of Copperwood Drive, Inverness, this beautifully presented house offers a perfect blend...
3 Bedroom House | Offers Over £245,000
Welcome to this charming property located on Oak Avenue in the sought-after Drummond area of Inverness. This delightful...
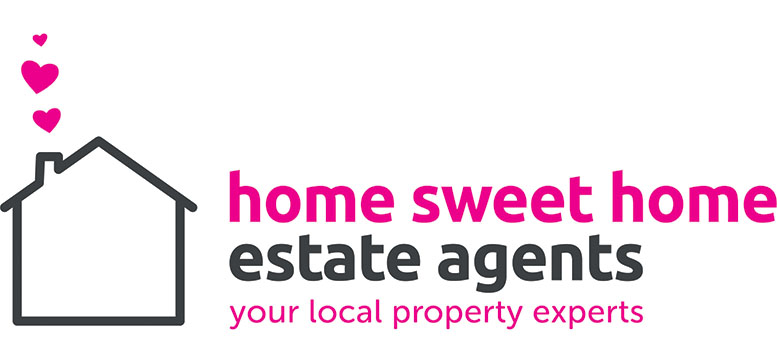
Ream property sales ltd (Inverness)
6 Bank Street, Inverness, Highland, IV1 1QY
How much is your home worth?
Use our short form to request a valuation of your property.
Request a Valuation
