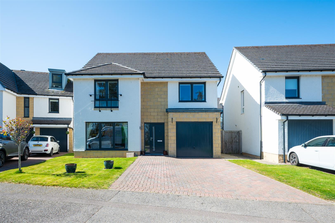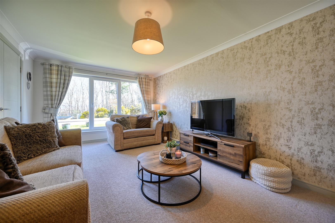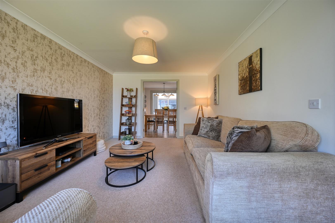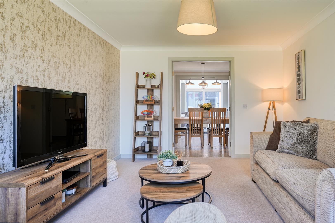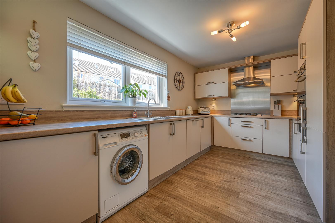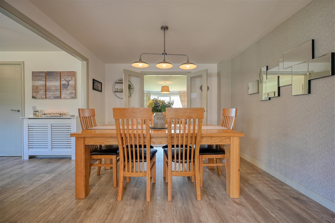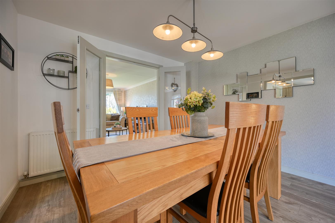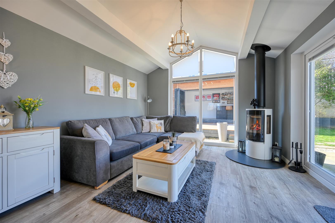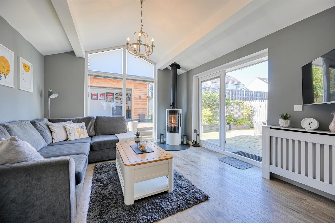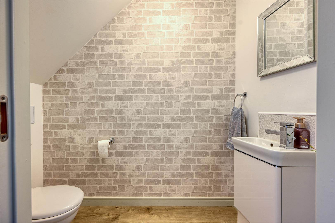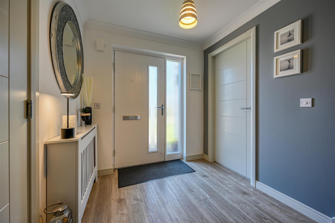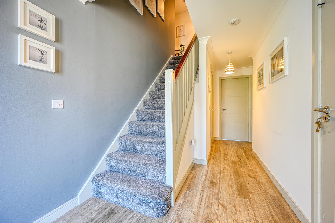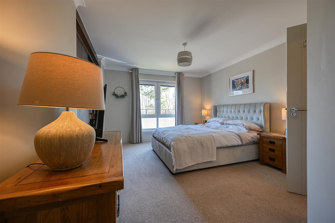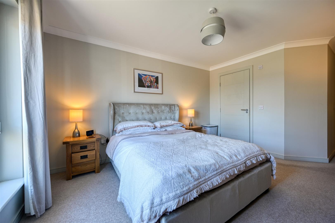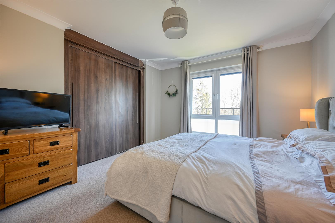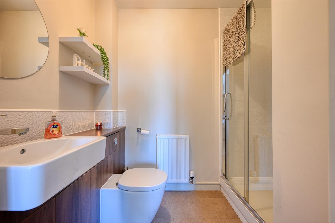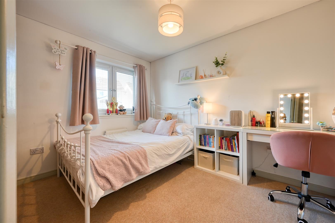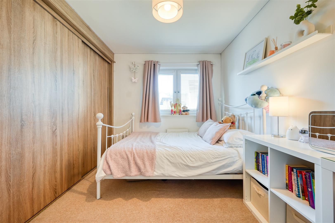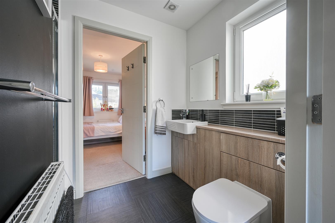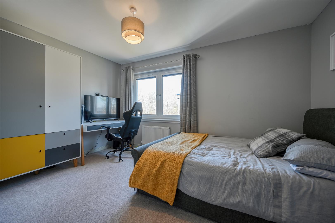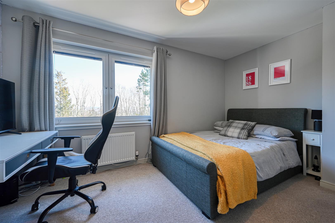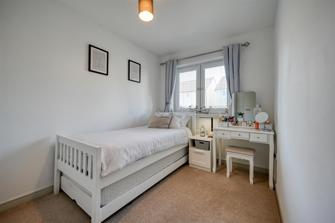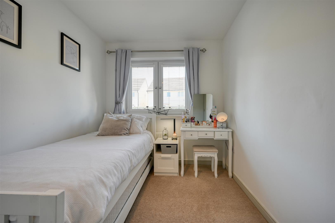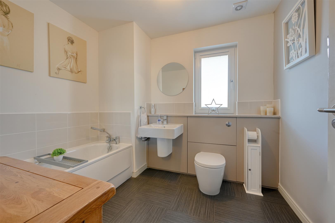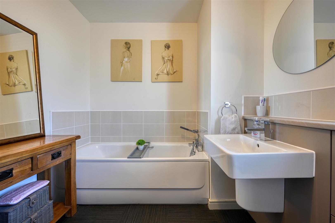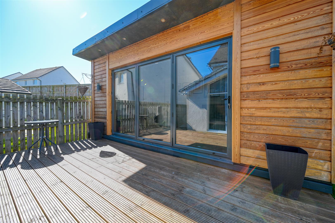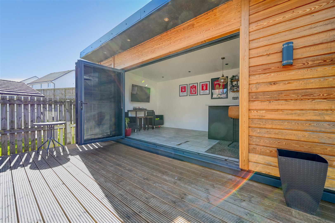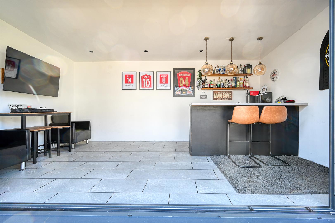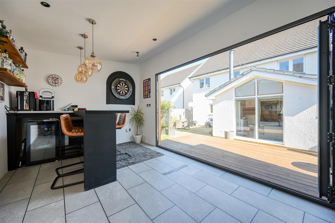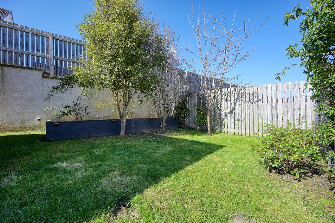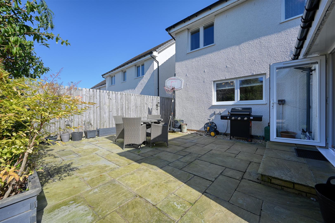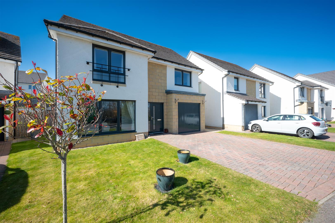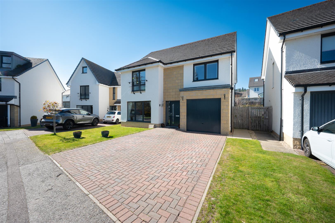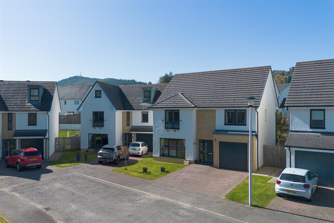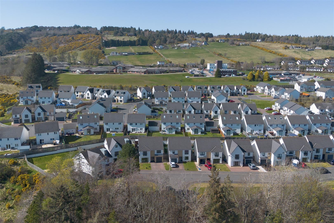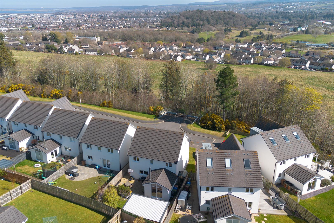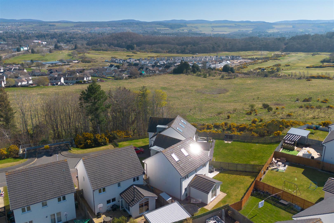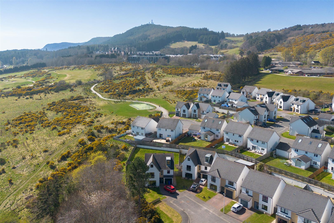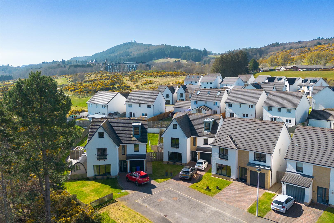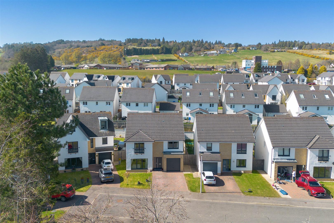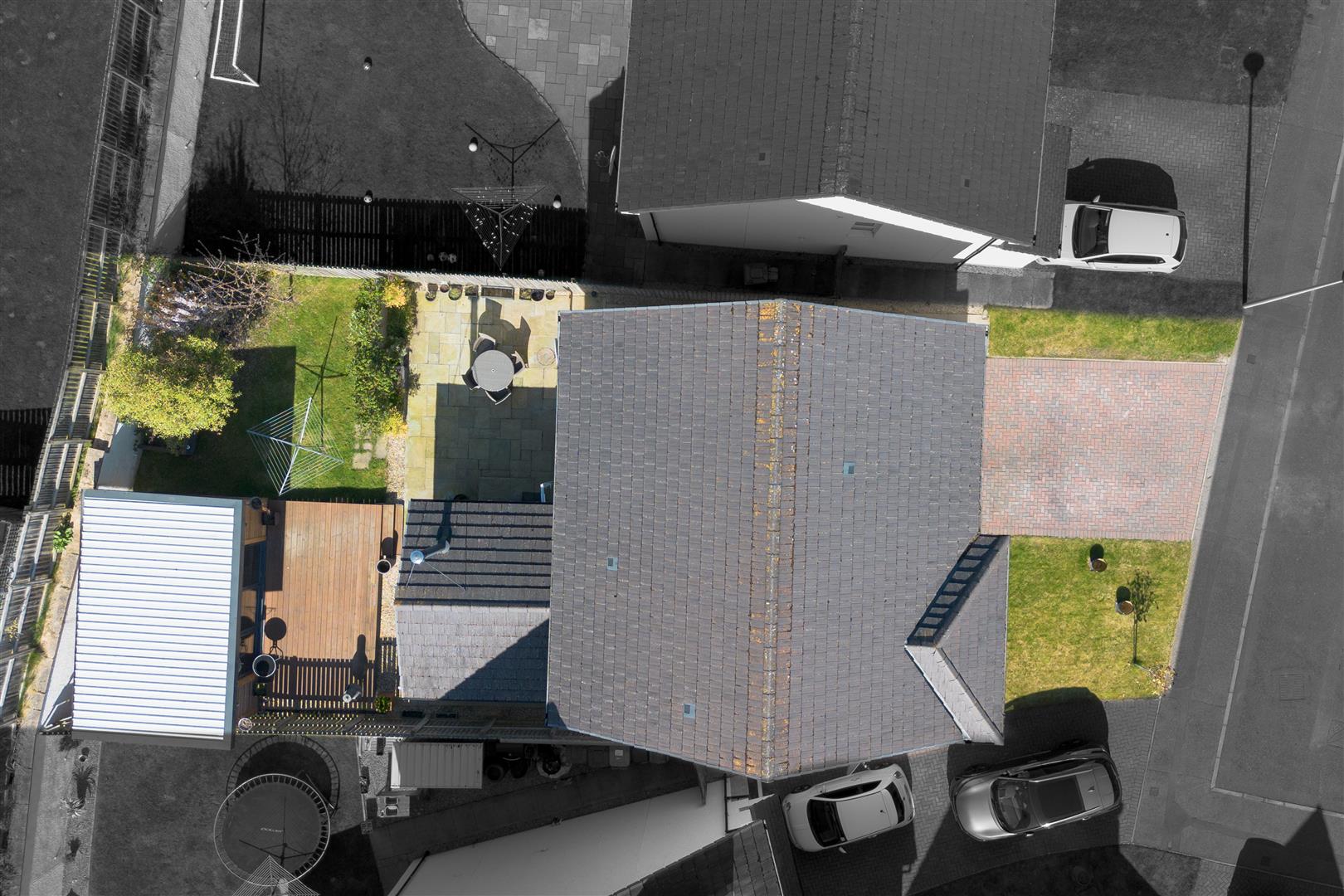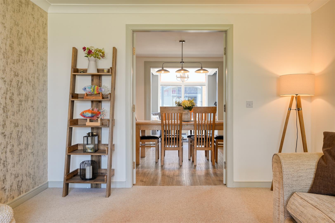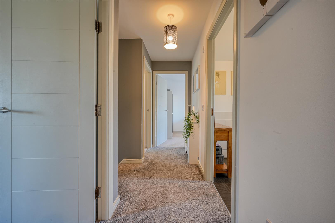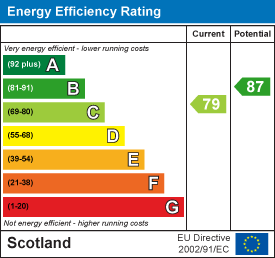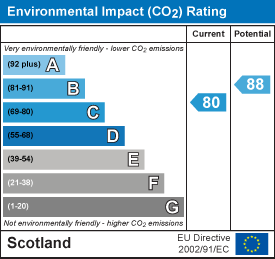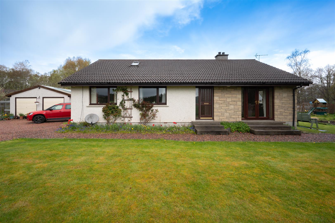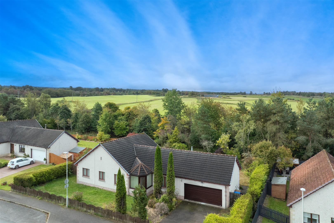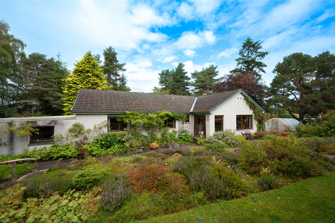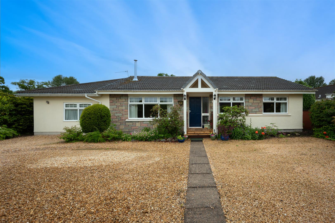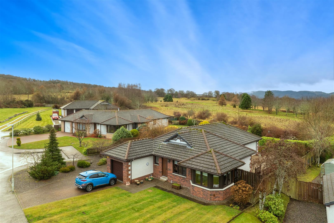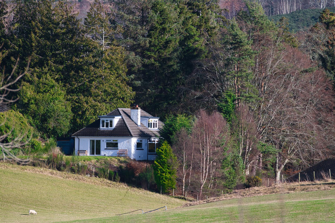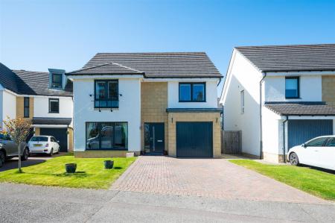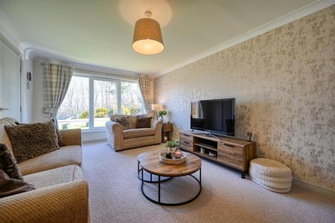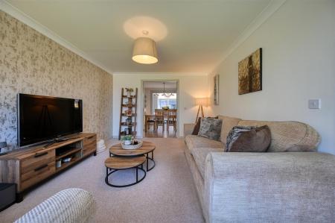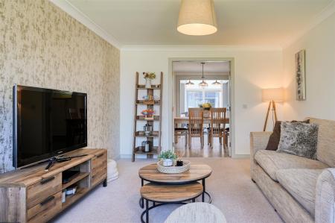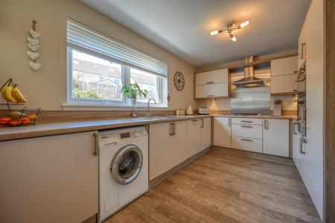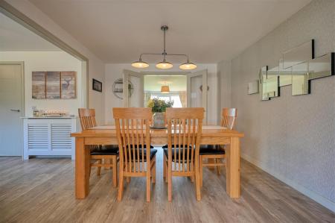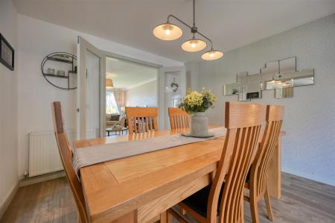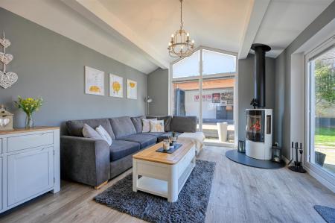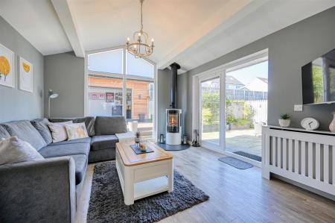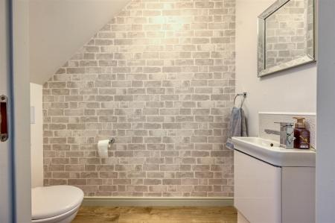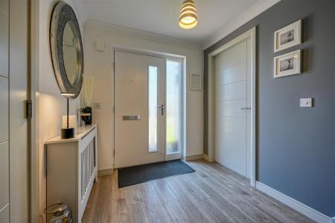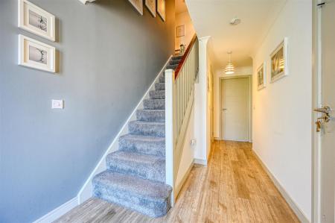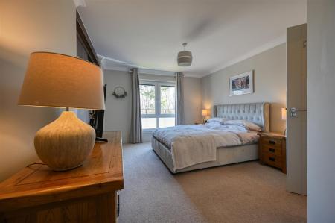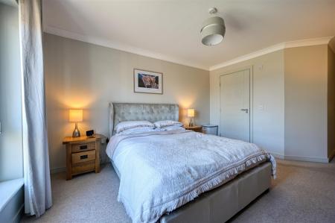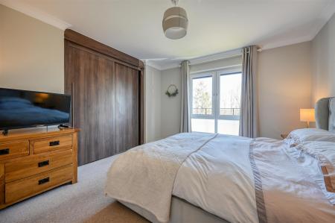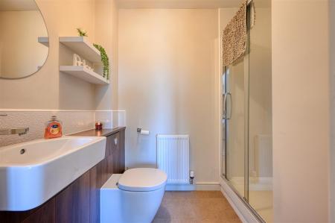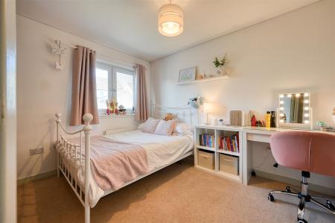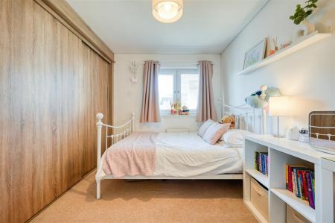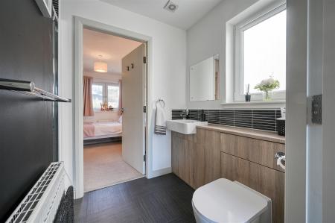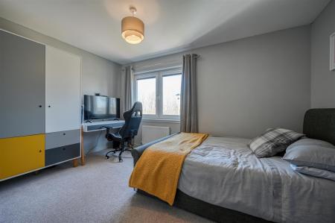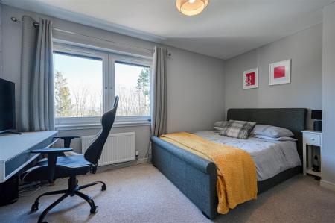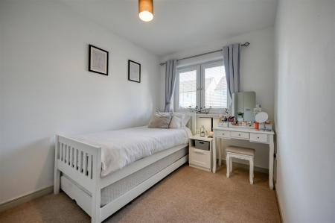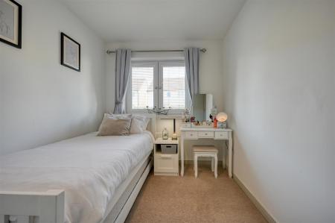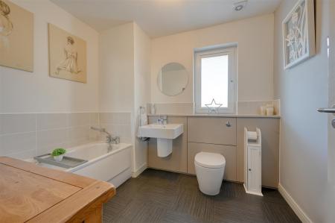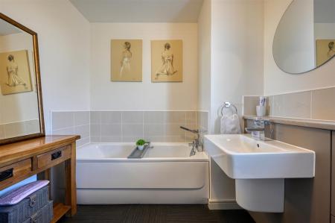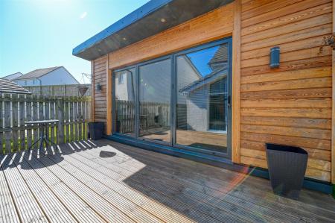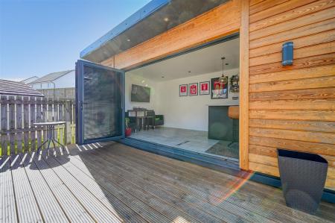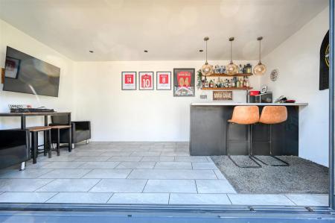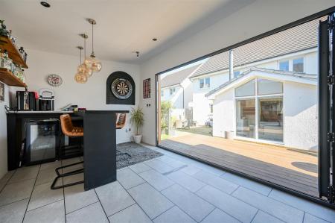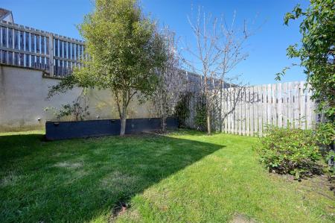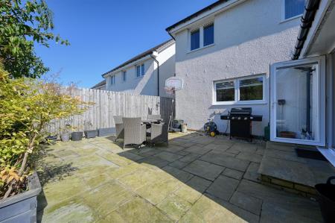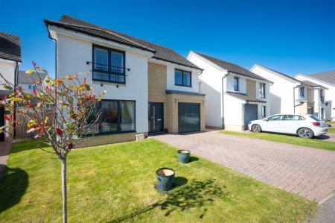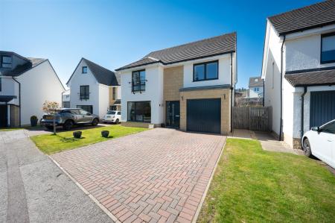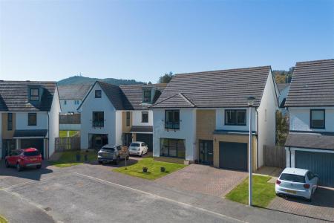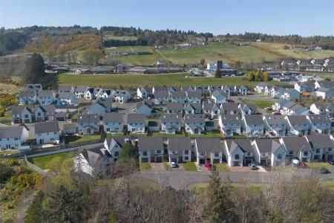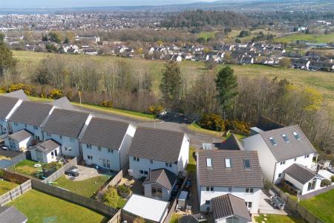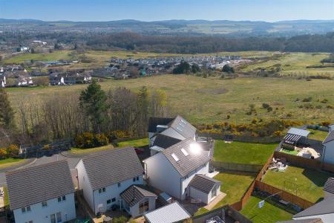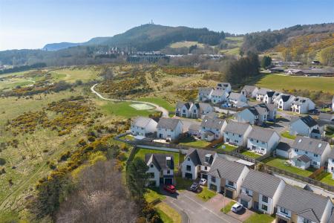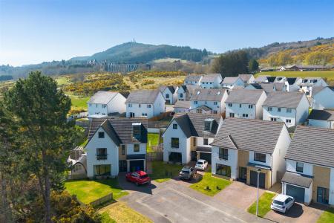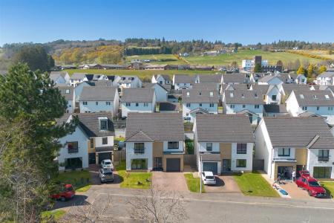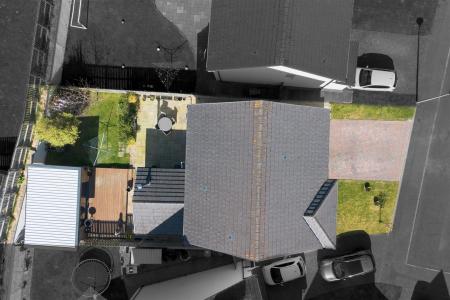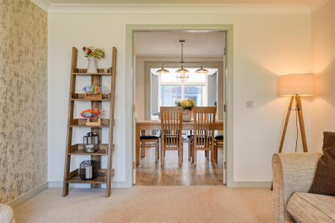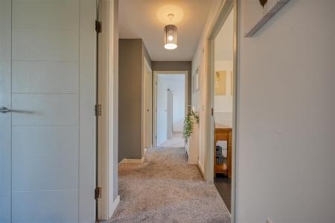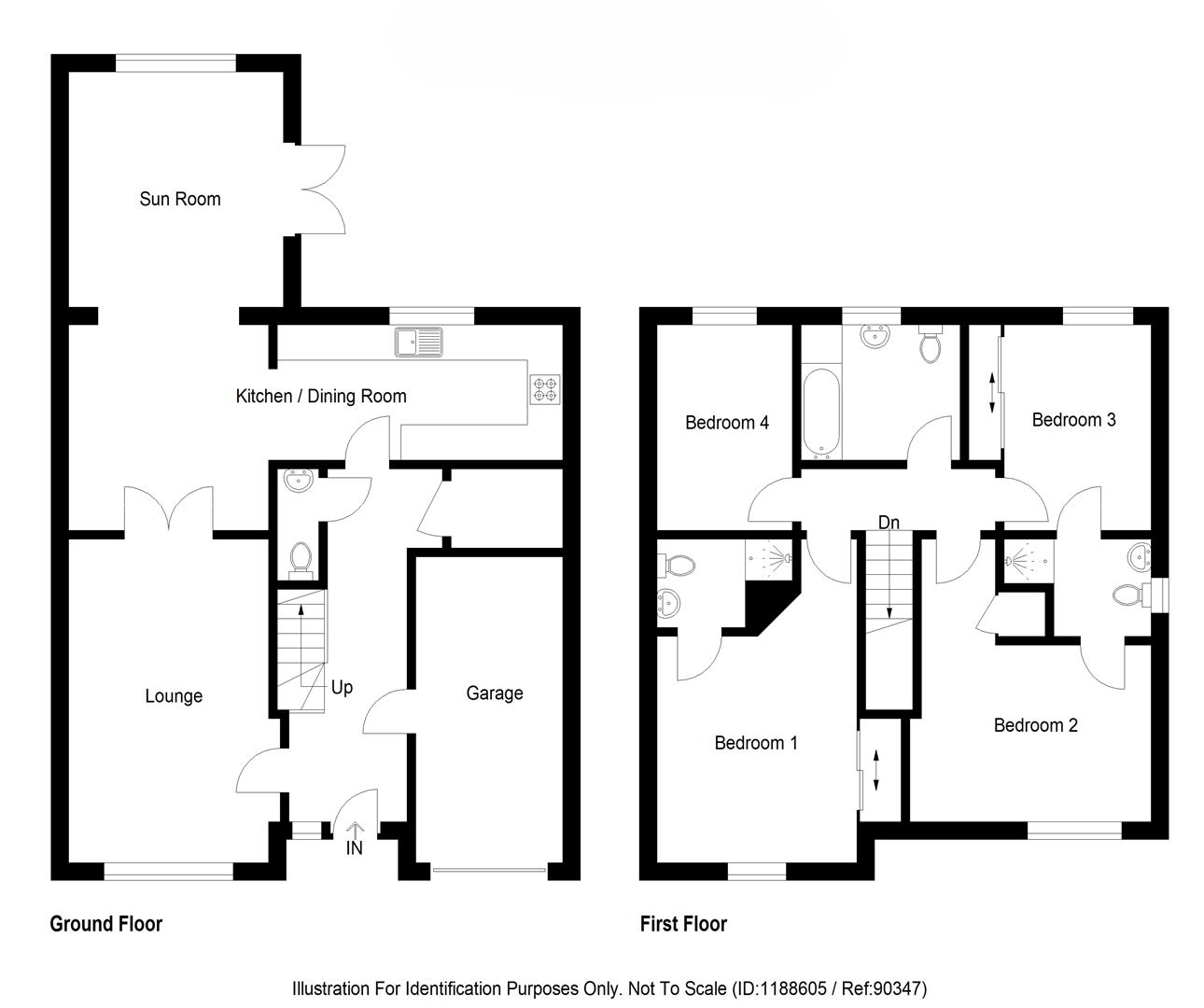- SPACIOUS FAMILY HOME IN SOUGHT AFTER LOCATION WITHIN NEW MODERN DEVELOPMENT
- IN FANTASTIC CONDITION AND READY TO MOVE INTO
- PRINCIPAL BEDROOM WITH FITTED WARDROBES AND ENSUITE SHOWER ROOM
- THREE FURTHER BEDROOMS, JACK AND JILL ENSUITE AND FAMILY BATHROOM
- HEART OF THE HOME IS THE STUNNING KITCHEN/ DINER/ SUNROOM ALL OPEN PLAN
- WOOD BURNING STOVE IN SUNROOM WITH FRENCH DOORS TO REAR GARDEN
- SPACIOUS LOUNGE WITH LARGE WINDOWS ALLOWING PLENTY OF NATURAL LIGHT
- GARAGE WITH ACCESS FROM HALLWAY
- GARDEN ROOM ALL INSULATED CURRENTLY A HOME BAR BUT COULD MAKE AN IDEAL HOME OFFICE SPACE
- EPC BAND C
4 Bedroom House for sale in Inverness
Nestled in the charming area of Bowmore View, Inverness, this stunning four-bedroom detached house presents an exceptional opportunity for families and individuals alike. The property boasts a spacious and inviting layout, perfect for both relaxation and entertaining. In summary, this four-bedroom detached house in Bowmore View is a remarkable find, combining comfort, style, and a prime location. It is an ideal choice for those seeking a family home in a picturesque setting. Do not miss the chance to make this beautiful property your own.
Full Description - Modern & Stylish 4-Bedroom Detached Home in Wester Craigs, Inverness
Nestled in the ever-popular Wester Craigs area of Inverness, this stunning 4-bedroom detached home combines modern style with practical living. Perfectly presented throughout, it's an ideal choice for professionals and families alike, offering a spacious layout, an enclosed garden, and excellent proximity to local schooling and amenities-all within walking distance.
The bright and welcoming hallway leads into a spacious lounge, bathed in natural light from the large windows to the front of the property. The heart of this home is the stylish kitchen/diner, featuring a sleek arrangement of base and wall-mounted units with contrasting work surfaces and a chic tiled splashback. The dining area offers ample space for a large table, making it perfect for family meals or entertaining guests. The adjacent garden room, complete with a feature wood-burning stove, offers a relaxing retreat and opens into the rear garden via French doors.
A convenient WC completes the ground floor. Upstairs, you'll find four well-sized bedrooms. The master suite is a true sanctuary, with its own ensuite shower room and fitted wardrobes for added storage. Bedrooms two and three share a fantastic Jack-and-Jill ensuite shower room-ideal for busy mornings. The family bathroom features a fresh, white suite with a shower over the bath and a glass screen.
Externally, the property boasts attractive front and rear gardens. The front offers driveway parking and access to the integral garage. The enclosed rear garden is perfect for families, offering a safe space for children or pets. It also features a fantastic home bar/entertaining area, ideal for family gatherings or relaxing after a long day. Alternatively, it would make a cozy home office or workspace. A garden shed provides extra storage.
This fantastic property is a true gem-whether you're looking for comfort, style, or convenience, it offers everything you need to make it your Home Sweet Home Contact Ross today to arrange your viewing.
Location - Wester Craigs is a popular residential area located approx. 2 miles from the city of Inverness. Primary and secondary schools are within walking distance. There is a local community complex which provides a range of classes and activities for all ages. A good range of local amenities are within walking distance and include; a general store, pharmacy, GP surgery and a hairdresser. There is a regular bus service to and from Inverness city and the sports centre and leisure club is also close by. The kings golf club is also located close by.
Additional Details - Additional Details
Council Tax Band F
EPC Band C
Double Glazed Throughout
Gas Central Heating
Home Report Available By Contacting: invernesssales@homesweethomemoves.co.uk
Entry Is By Mutual Agreement
Viewing By Appointment Through the office 01463 710151
Any offers should be submitted in Scottish legal form to invernesssales@homesweethomemoves.co.uk
These particulars, whilst believed to be correct do not and cannot form part of any contract. The measurements have been taken using a sonic tape measure and therefore are for guidance only.
Entrance Hallway -
Lounge - 4.48 x 3.87 (14'8" x 12'8") -
Kitchen/ Diner - 8.37 x 3.50 (27'5" x 11'5") -
Garden Room - 3.99 x 3.63 (13'1" x 11'10") -
Ground Floor Wc - 2.50 x 1.07 (8'2" x 3'6" ) -
Stairs To Upper Landing -
Principal Bedroom - 4.26 x 3.34 (13'11" x 10'11") -
Ensuite - 2.85 x 2.08 (9'4" x 6'9") -
Bedroom Two - 4.57 x 3.22 (14'11" x 10'6") -
Jack And Jill Ensuite - 4.74 x 1.19 (15'6" x 3'10") -
Bedroom Three - 5.39 x 2.70 (17'8" x 8'10") -
Bedroom Four - 3.44 x 2.70 (11'3" x 8'10") -
Family Bathroom - 2.74 x 2.08 (8'11" x 6'9") -
Property Ref: 634674_33804846
Similar Properties
4 Bedroom Detached Bungalow | Offers Over £375,000
Welcome to this charming detached bungalow located in the picturesque area of Wester Urray, Muir Of Ord. This delightful...
4 Bedroom Bungalow | Offers Over £365,000
Welcome to Redwood Crescent, Inverness - a sought after location that could be the perfect setting for your new home! Th...
3 Bedroom Bungalow | Offers Over £360,000
Fabulous opportunity to purchase a 3 bedroom bungalow located by the village of Culbokie. With spacious accommodation th...
5 Bedroom Detached Bungalow | Offers Over £385,000
Welcome to Eriskay Road, Inverness - a charming location for this stunning detached bungalow! This property boasts three...
3 Bedroom Bungalow | Offers Over £390,000
This stunning 3-bedroom bungalow offers bright, spacious living throughout. Featuring a light-filled lounge, a versatile...
4 Bedroom Detached House | Offers Over £390,000
This spacious 4/5 bedroom home in the peaceful village of Kiltarlity offers bags of charm and stunning views over the op...
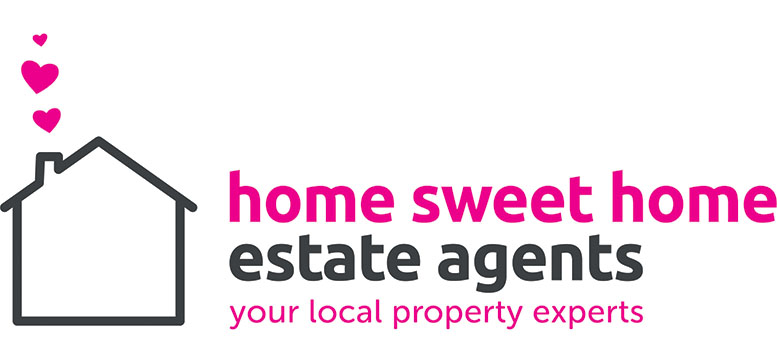
Ream property sales ltd (Inverness)
6 Bank Street, Inverness, Highland, IV1 1QY
How much is your home worth?
Use our short form to request a valuation of your property.
Request a Valuation
