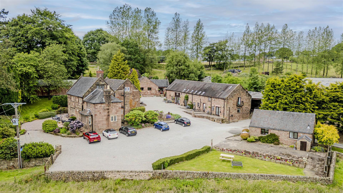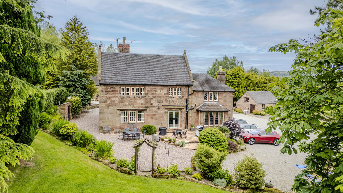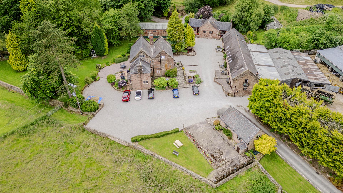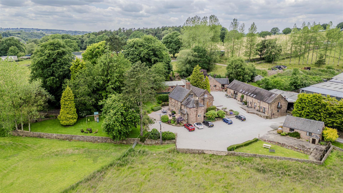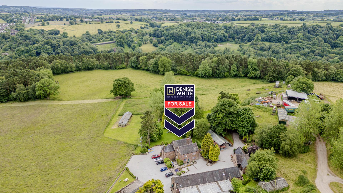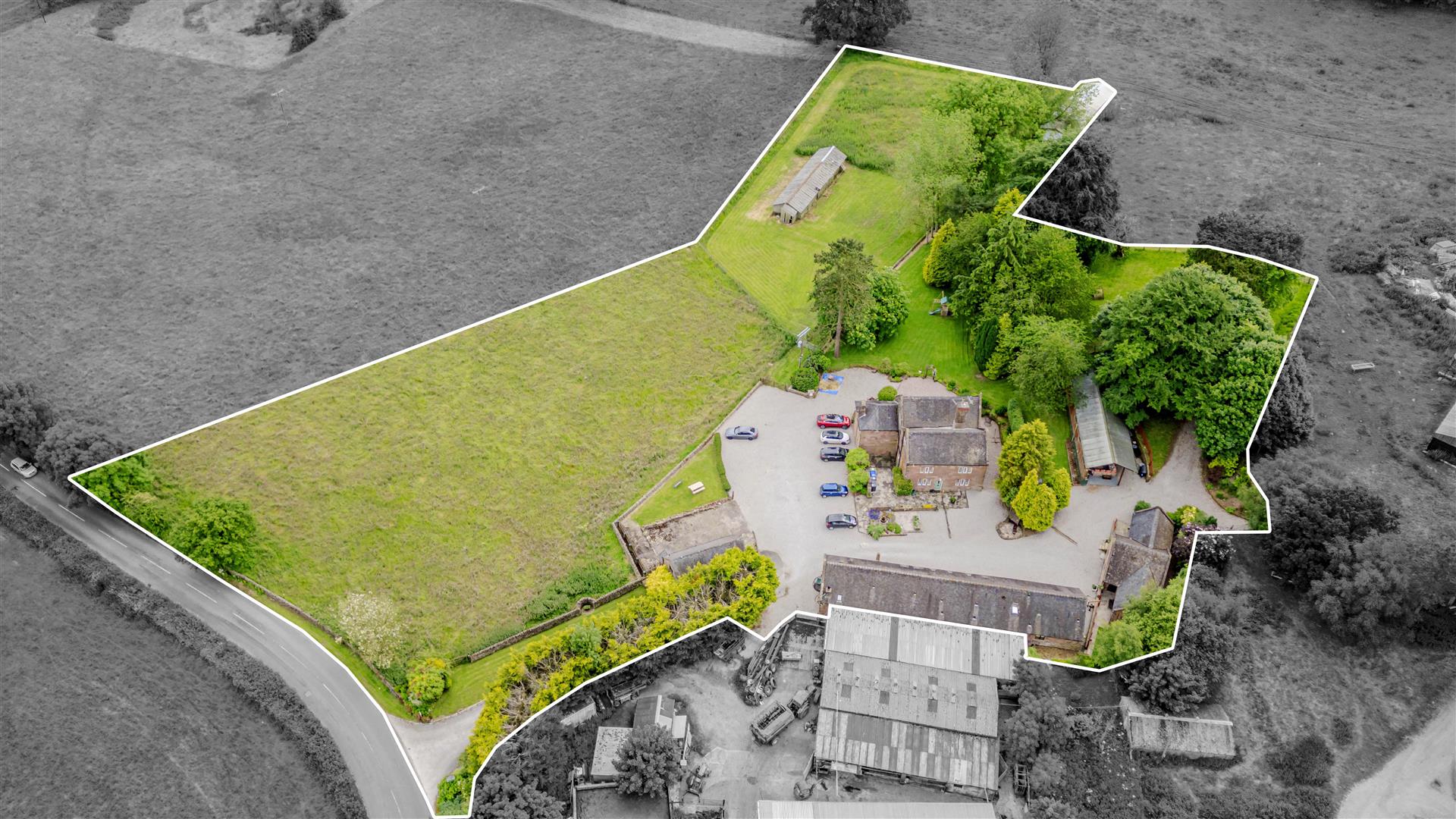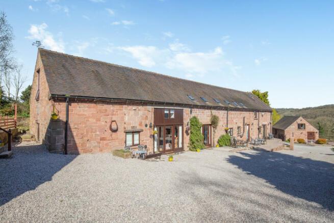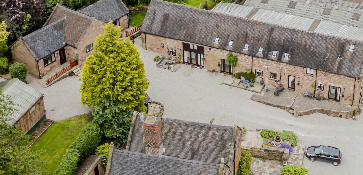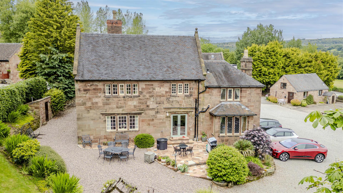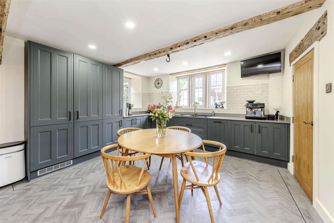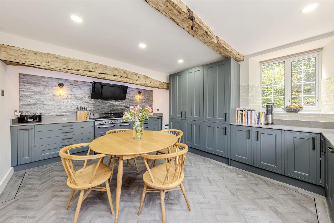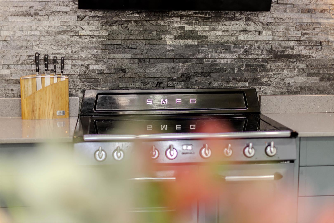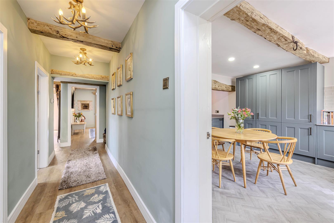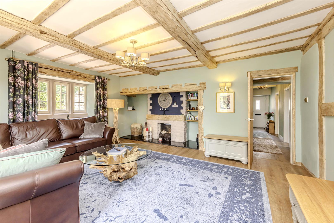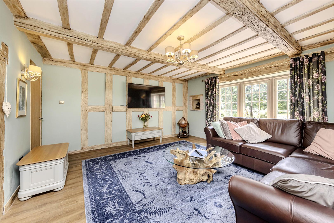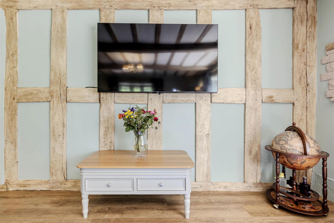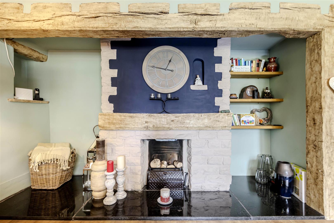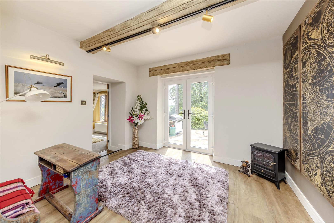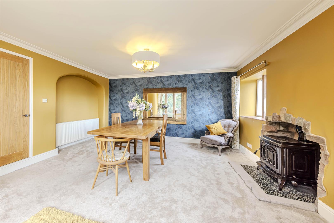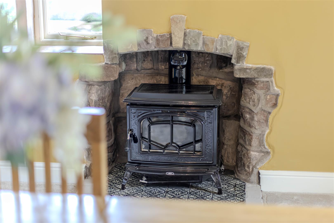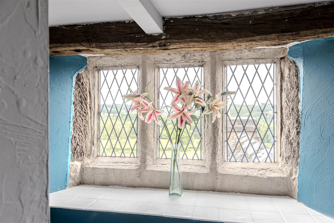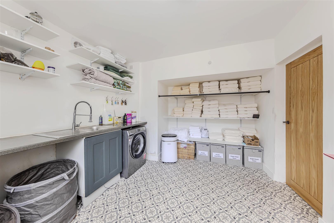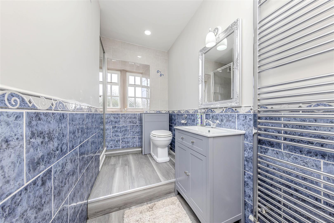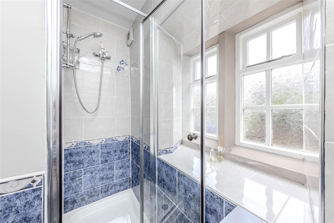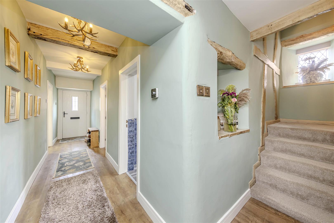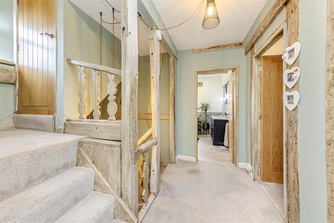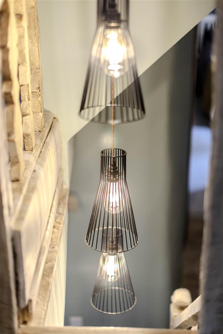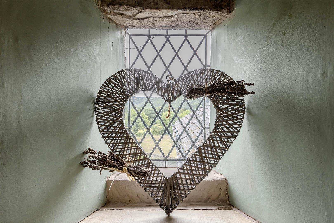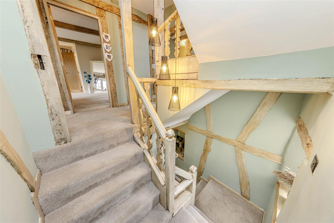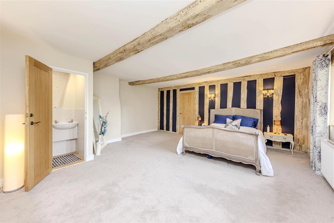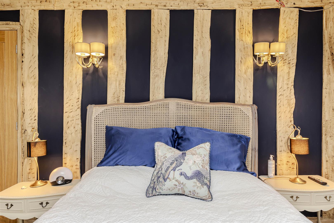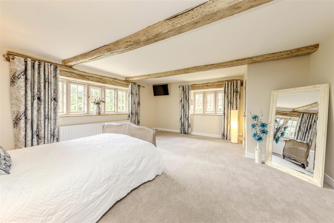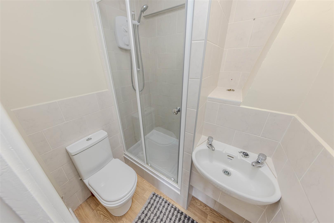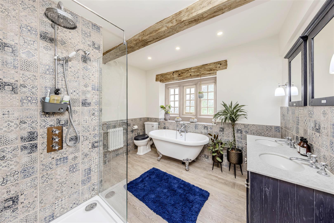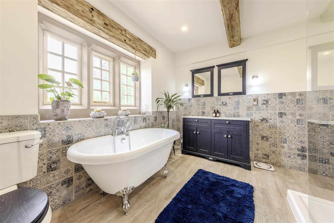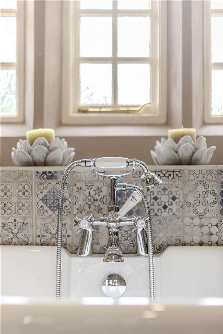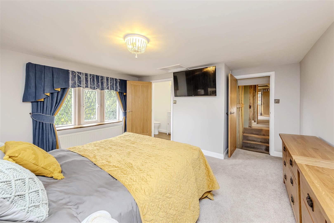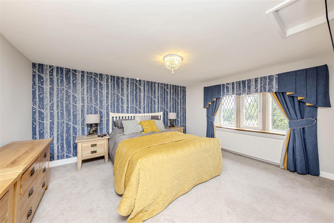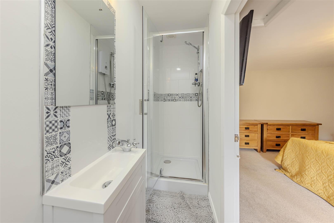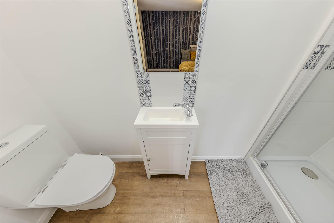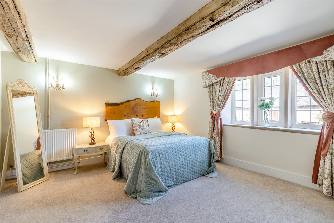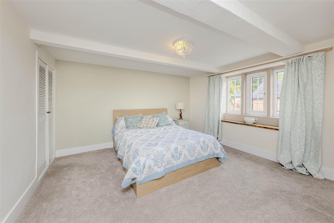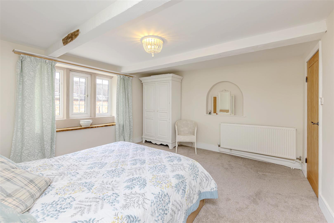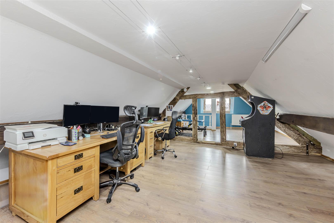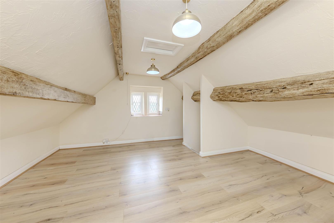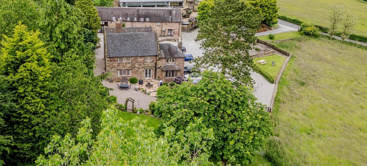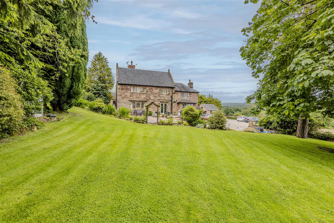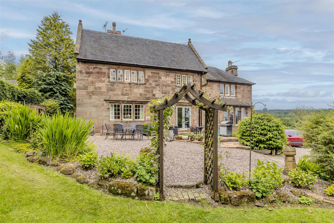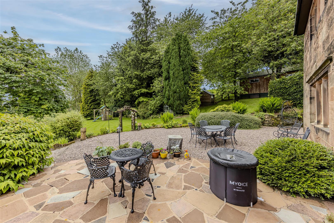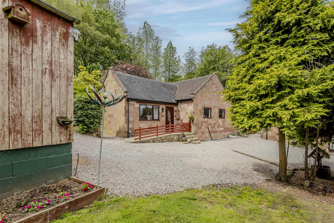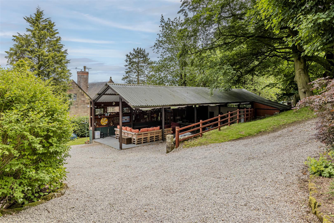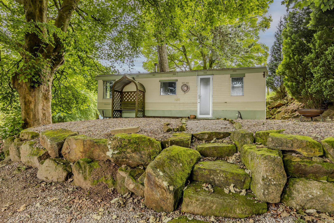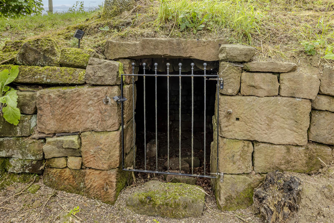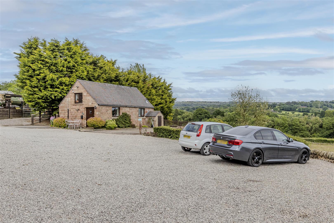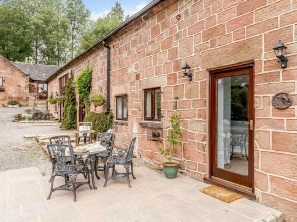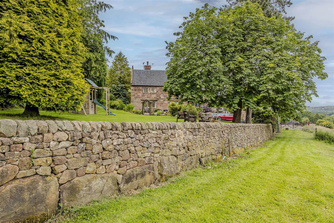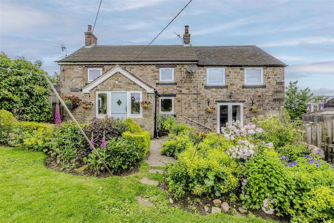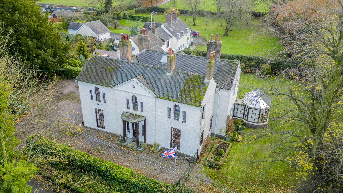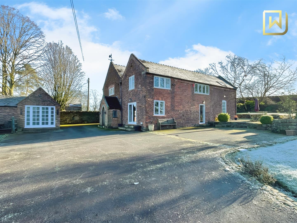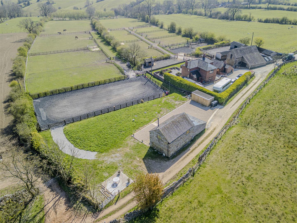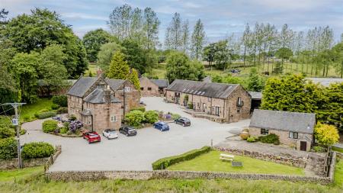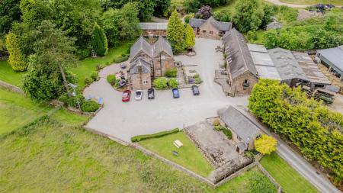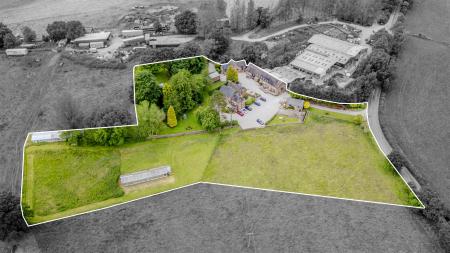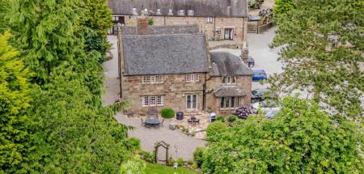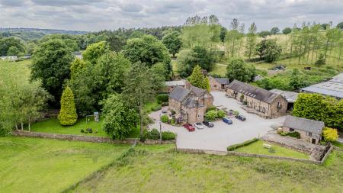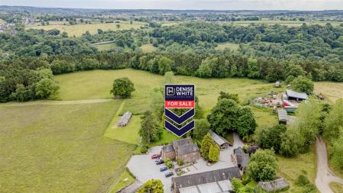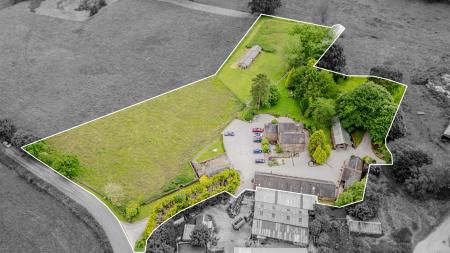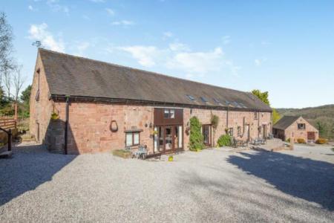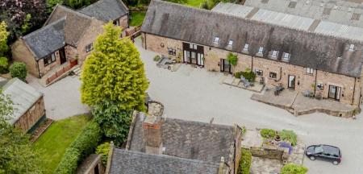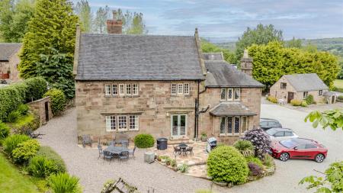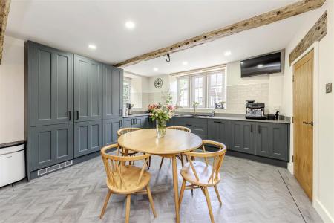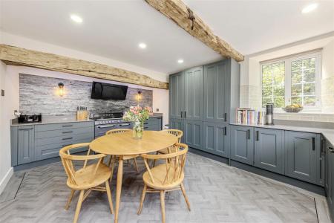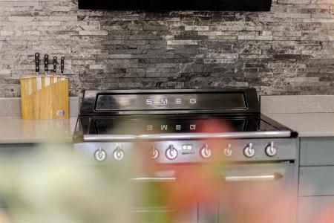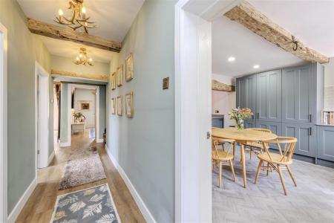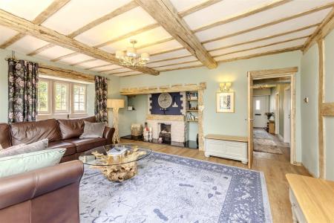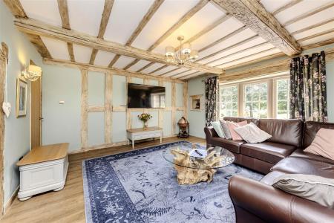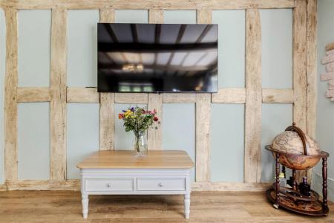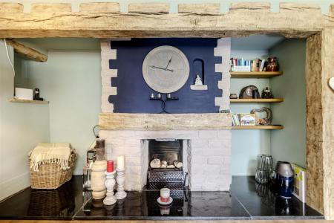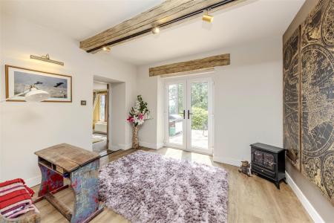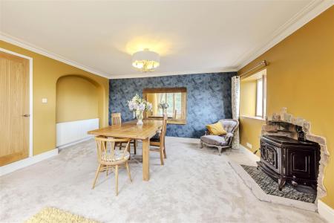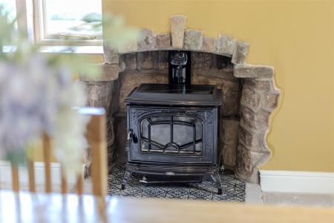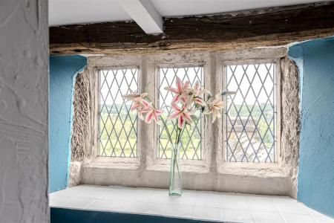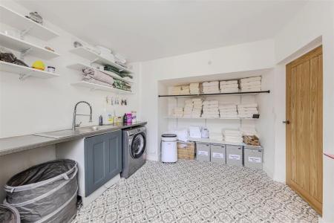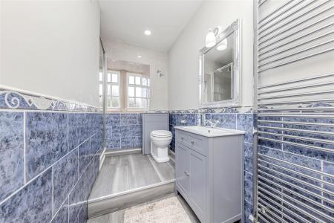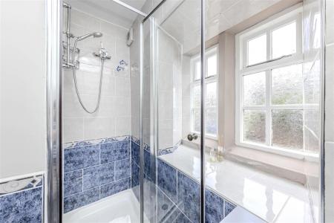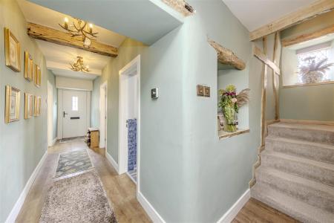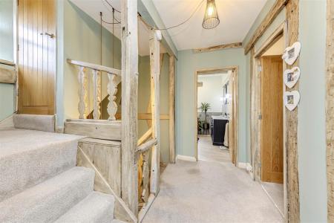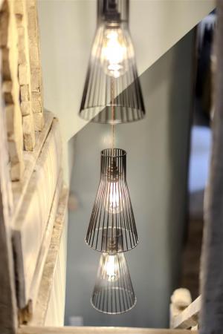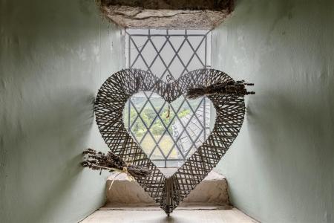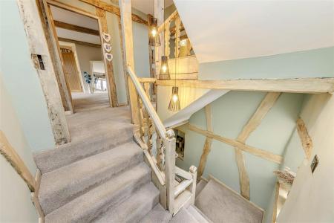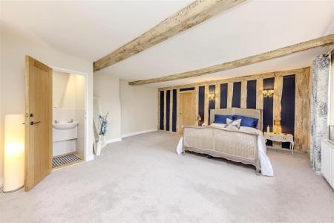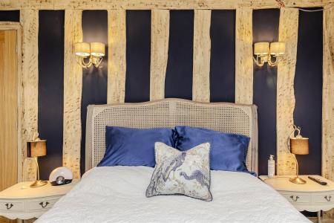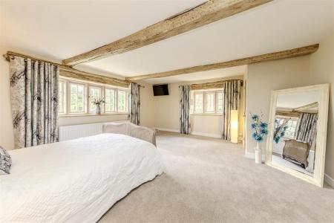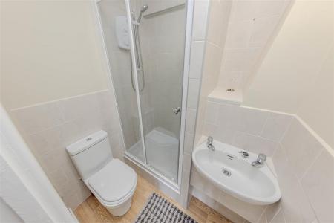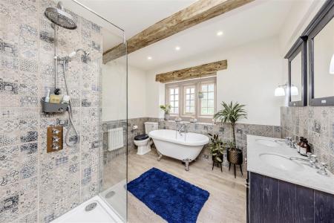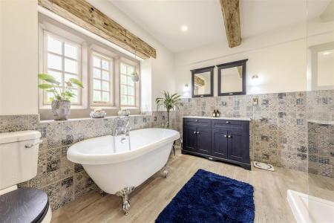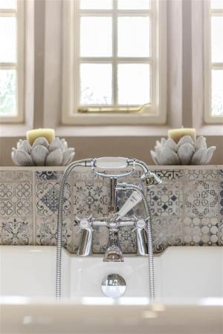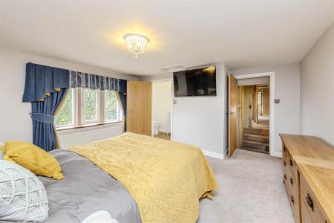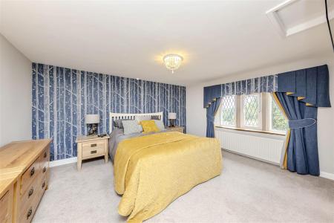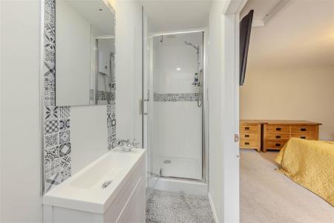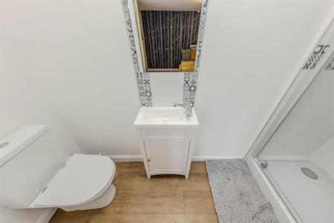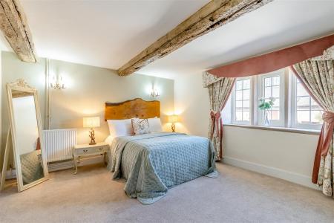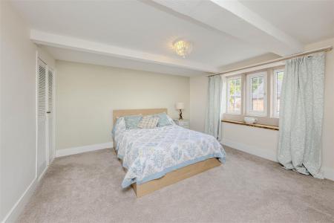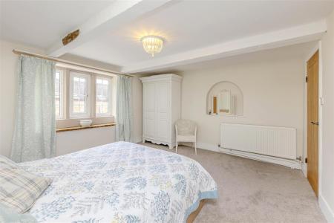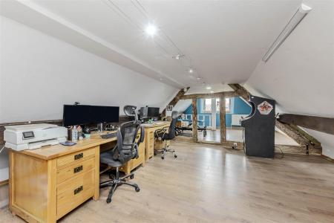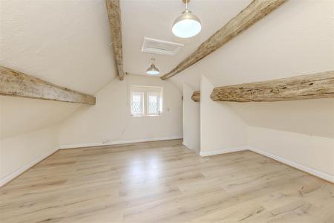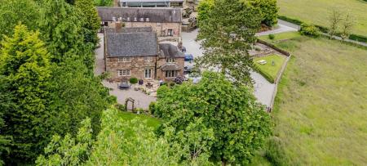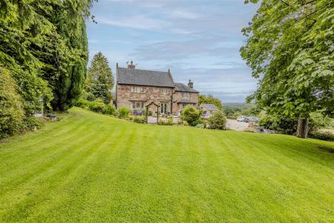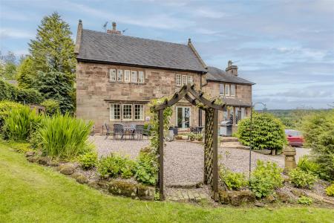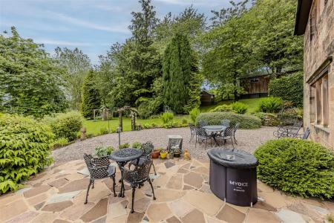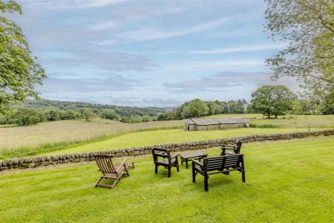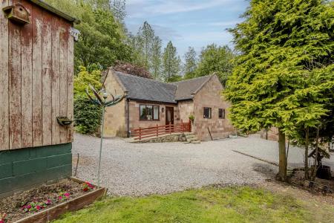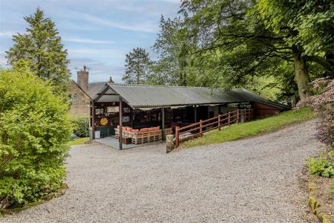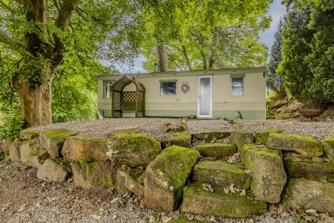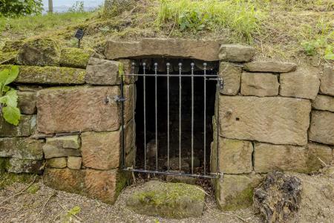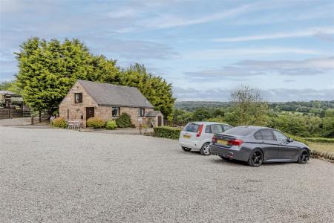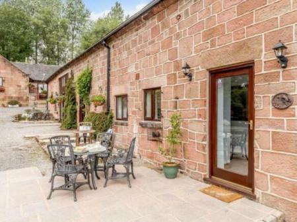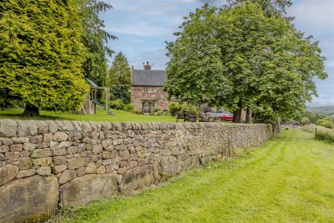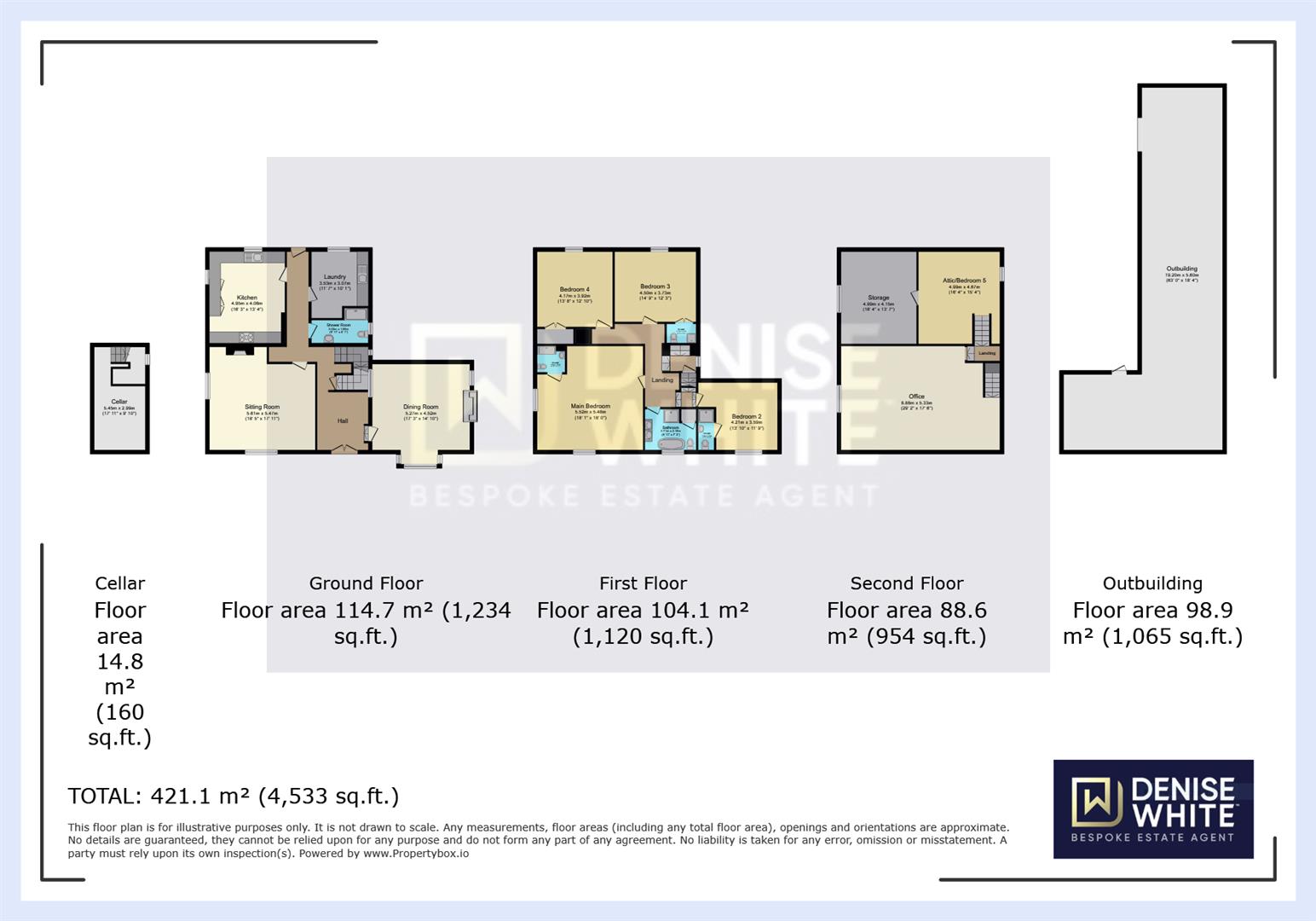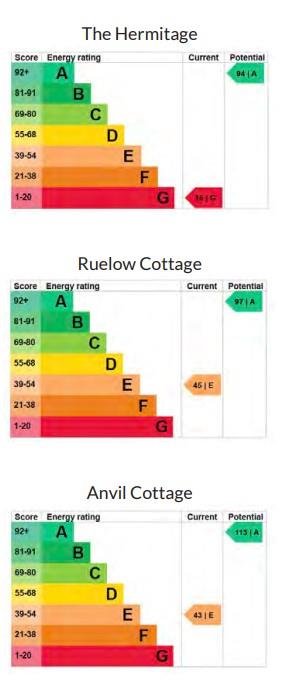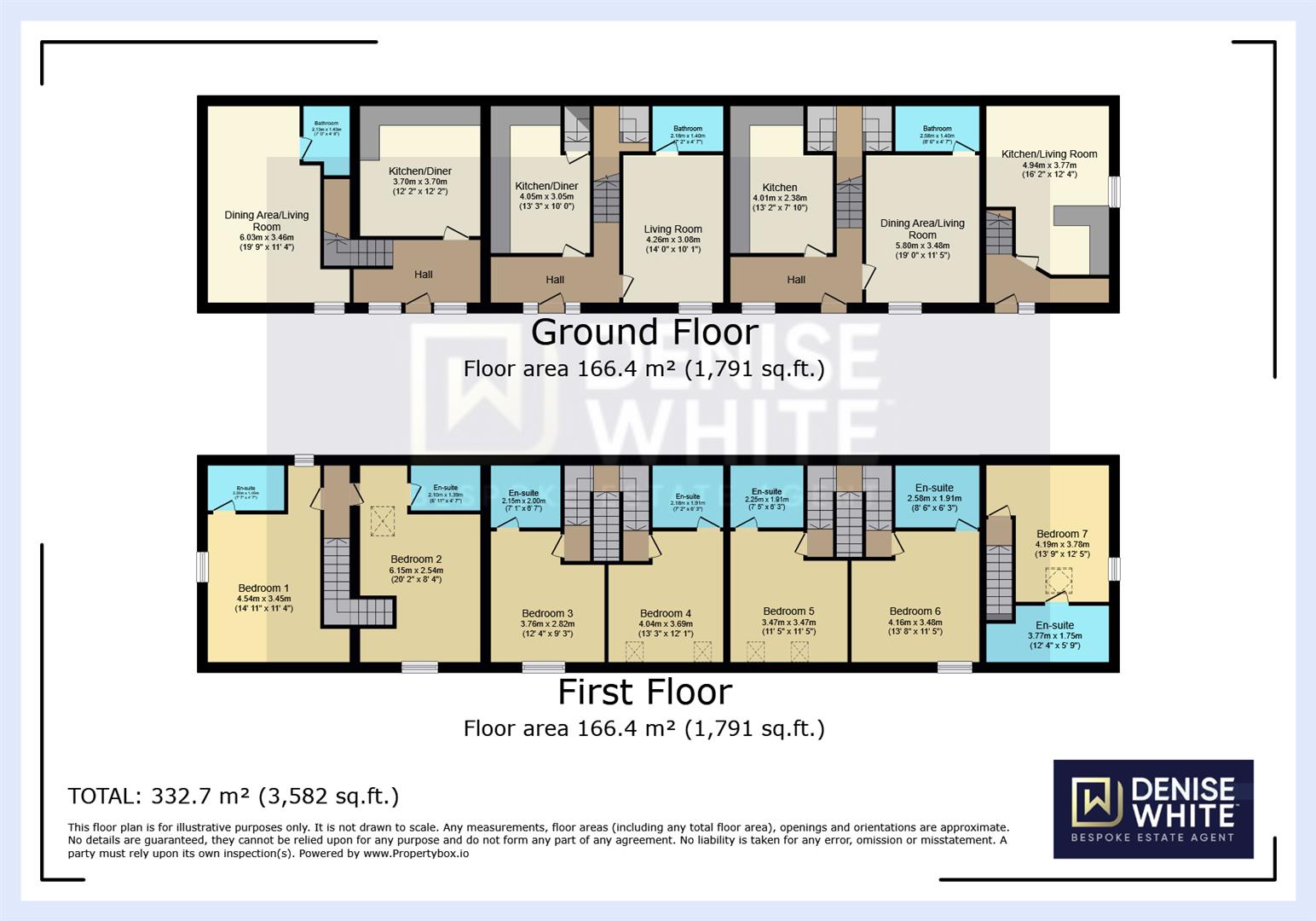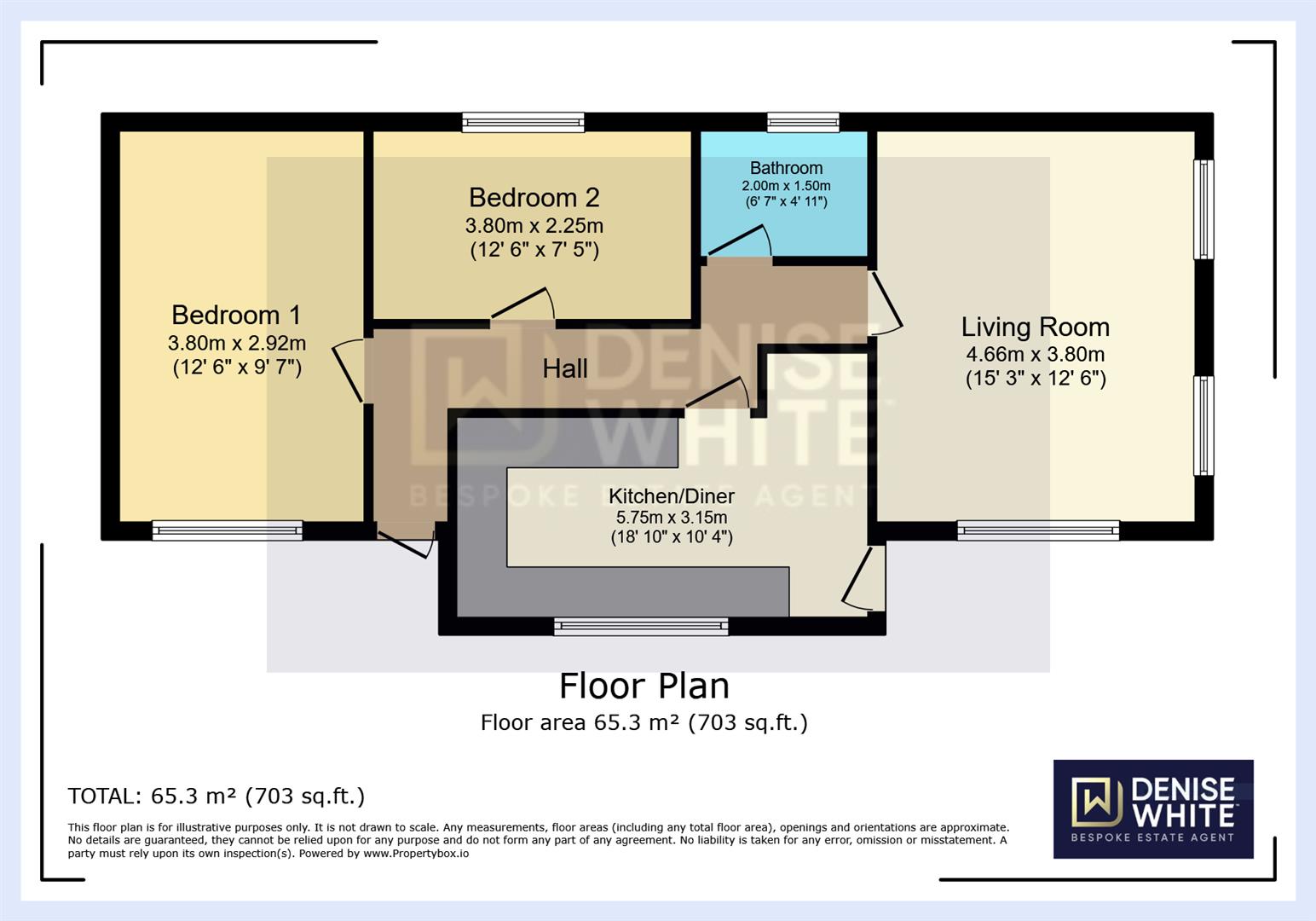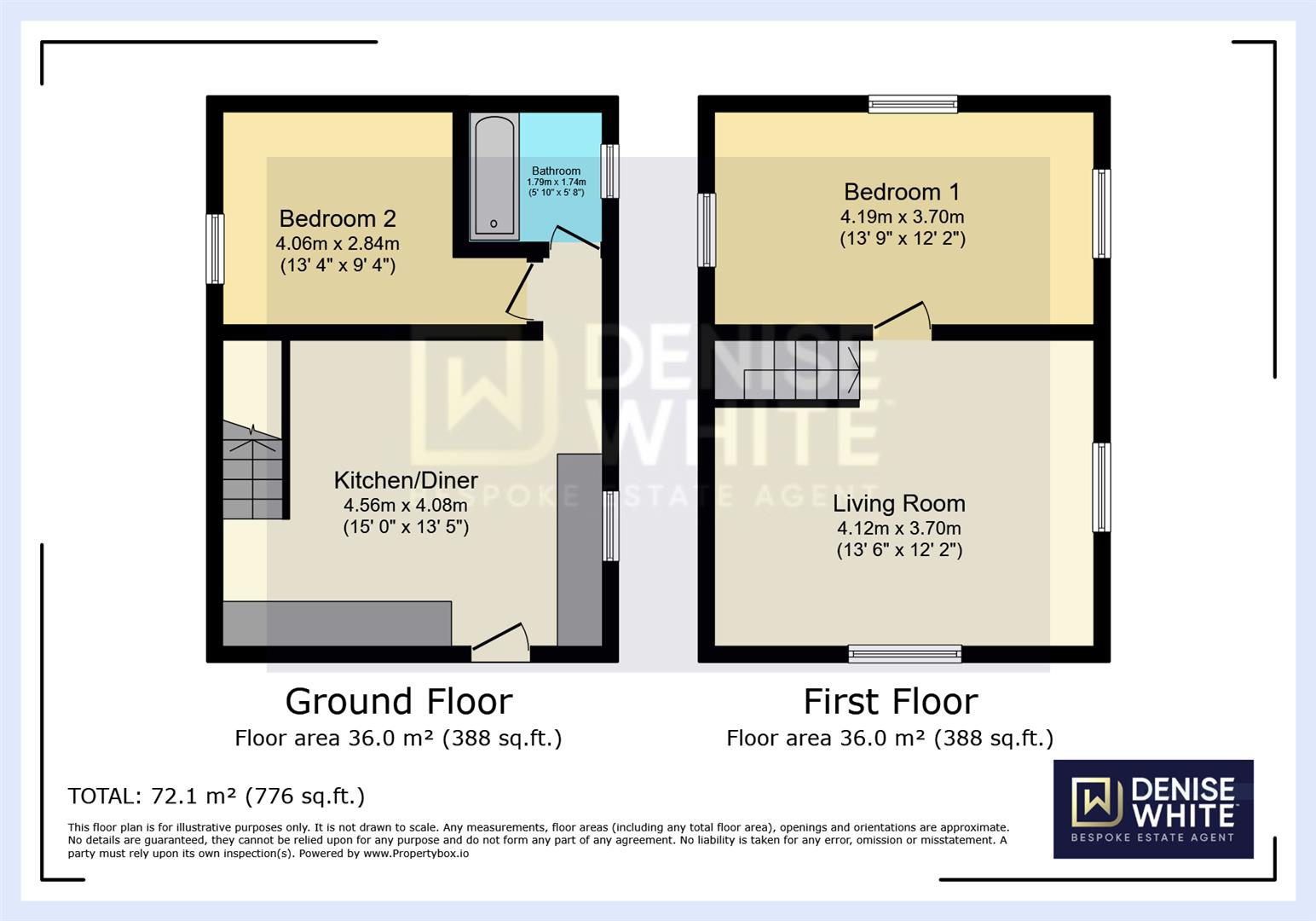- An exquisite FIVE-BEDROOM, Grade II listed, detached stone residence
- Nestled within 3 ACRES of private gardens and agricultural land
- Includes FOUR charming terraced cottages, a COACH HOUSE, and a DETACHED RESIDENCE
- Unlimited possibilities for INCOME GENERATION from holiday to longer term rental remuneration
- Split on two different titles which can open possibilities for arranging finance to purchase
- Hermitage - �850,000 and The Cottages, Hermitage Lodge and Ruelow �600,000
- The site and the residents have been meticulously RESTORED by the current owners
- Enjoy a LIFESTYLE to live and work from a grand residence
- Offering MULTI-GENERATIONAL living whilst still generating a HEALTHY INCOME from the site
- Located in the Staffordshire Moorlands with stunning elevated views
16 Bedroom Detached House for sale in Ipstones Bank, Staffordshire
CALL US TO ARRANGE A VIEWING 9AM UNTIL 9PM 7 DAYS A WEEK!
"Perfection is not attainable, but if we chase perfection we can catch excellence." - Vince Lombardi
Experience excellence in this exquisite five-bedroom detached stone residence nestled within 3 acres of meticulously landscaped private gardens and agricultural land. This stunning property also includes four charming terraced cottages, a coach house, and a detached cottage. Meticulously restored by the current owners, this harmonious blend of modern living and 17th-century elegance is truly extraordinary.
#Excellence #LuxuryLiving #HistoricCharm"
Denise White's Comments - Situated within a picturesque landscape, this property offers a truly incredible plot accessed through a long driveway that leads to a central courtyard adorned with a captivating feature fountain. The orientation of the properties revolves around this central focal point, creating a harmonious and inviting atmosphere. The estate provides ample parking space in a separate area to accommodate multiple vehicles.
The main farmhouse, with its remarkable stonework craftsmanship, is a testament to its five-hundred-year-old history, setting the unique standard for the interior of the property. Tastefully restored, the house seamlessly blends the character of its 17th-century foundations with elegant modern details. The renovation has been executed with impeccable precision, showcasing an intimate understanding of the building's heritage while incorporating contemporary design elements.
Upon entering the property through the entrance hall, you are greeted by a spacious breakfast kitchen that offers ample dining space. The kitchen boasts a stunning bespoke design, featuring an extensive range of floor and larder units finished with high-quality quartz worktops. This practical yet sociable layout is accentuated by the clean lines of bespoke cabinetry, beautifully framed by exposed beams and mullion windows, all complementing the overall aesthetic.
The sitting room, adorned with a large and characterful inglenook fireplace, serves as the perfect space for relaxation, whether it be reading a book or listening to music. A separate study/snug lies adjacent to the sitting room, providing a quiet retreat, while offering access to the rear garden patio seating area. Additionally, a spacious formal dining room provides an ideal setting for entertaining family and guests, offering versatility to suit various preferences. Completing the ground floor are a shower room, laundry room, and access to a cellar for additional storage.
Ascending the timber staircase, you will discover four double bedrooms on the first floor, each exuding its own unique charm with complementary colours, exposed beams, and mullion windows. Three of the bedrooms feature en-suite shower rooms, adding a touch of luxury, while a main family bathroom caters to the needs of the household.
The stunning character features continue onto the second floor, where large attic rooms await, ready to be utilised as additional bedrooms, offices, a home gym, or simply as spacious storage areas. A second landing leads to two further attic rooms, offering endless possibilities for various uses.
The outdoor space of this property has been thoughtfully designed to create a series of intimate and sun-drenched terraces and courtyards, making them ideal for dining, entertaining, gardening, and recreation. The gardens boast a diverse range of flora and fauna, celebrating the local wildlife. Meandering pathways wind through different areas, providing secluded spots for children's play dens, while vast stretches of manicured lawn offer ample space for outdoor games.
The formal gardens have been meticulously landscaped to bring colour and vibrancy throughout the seasons. Raised beds have been dedicated to growing herbs and flowers, and meadowland stretches enhance the natural beauty of the surroundings. Mature hedges and specimen trees provide privacy and seclusion, creating a tranquil oasis. The property also features open fields suitable for livestock care, complete with a spacious wooden outbuilding and various hen pens. A fascinating historical feature of the property is the traditional Icehouse located within the gardens. Additionally, a covered yard with a profile sheeted roof offers convenient storage for farming vehicles and equipment.
In addition to the main farmhouse, this property includes four cottages, a lodge, and another detached residence, each offering a multitude of possibilities for the next owner. The current owners have previously utilised them as holiday accommodation, and later as long-term rentals. The cottages consist of Hermitage Lodge, a stone and tiled structure located adjacent to the yard area and driveway, and Ruelow, a charming stone and tiled property presently subject to an agricultural occupancy clause, positioned at the top of the yard. The Barn, a grade II listed stone and tiled former farm building, has been tastefully converted into four separate cottages known as The Coach House, Pump House, The Smithy, and Anvil. Additionally, an open-sided Portal Framed Building with a profile sheeted roof provides a versatile space for entertainment and socialising. Beyond this structure lies a 4-berth Static Caravan, connected to utilities for added convenience.
In summary, this remarkable property offers not only a stunning main farmhouse with a tastefully restored interior but also a collection of cottages, a lodge, and a detached residence, all nestled within a beautifully landscaped setting. With its rich history, diverse outdoor spaces, and endless potential, this property is a true gem waiting to be discovered and cherished by its next owner.
Hermitage -
360 Tour & Video Available - https://kuula.co/share/collection/7Kkv6?logo=0&info=0&fs=1&vr=1&sd=1&initload=0&thumbs=1
https://youtu.be/RbZ1gsqCbh4?si=oj5fX7El8wbcFf-n
Entrance Hall - Wooden designed exposed flooring, exposed beams to ceiling, ceiling lights, access to the ground floor accommodation, access to the cellar and staircase leading to the first floor.
Breakfast Kitchen - 4.07 x 4.97 (13'4" x 16'3") - With a range of floor and larder units, integrated fridge, freezer and dishwasher. space for a range style cooker with feature tiled wall to that wall and two wall lights framing the cooking area, one and a half bowl sink unit with central tap situated to the front of the house with windows over looking the front garden, stylish quartz worktops, wall mounted radiator, exposed original beams to ceiling. Window to the side aspect. Inset spotlighting to the ceiling. Part tiled wall, floor covering.
Laundry Room - 3.05m x 2.76m ( 10'0" x 9'0") - Bae unit with with integrated sink unit and drainer, plumbing for a washing machine and space for white goods, windows to the front aspect, floor covering, wall mounted heater, ample shelving.
Shower Room - 1.30m x 2.95m (4'3" x 9'8") - With low level W.C. vanity sink unit with storage under, shower cubicle, heated towel rail, part tiled walls, floor covering, windows to the side aspect, inset spotlighting, storage cupboard.
Sitting Room - 1.22m.18.29mm x 1.52m.15.85mm (4.60m x 5.52m) - With open inglenook stone fire place, beam mantle, beam surround, shelving, raised hearth, exposed beamed ceiling, windows to the rear and side aspects with beams over, wall lights, exposed beamed walls, exposed wooden designed flooring, radiator.
Inner Hallway - Wall mounted contemporary radiator, exposed wooden designed flooring, access to the first floor accommodation, beamed framed opening into the snug room, door gaining access to the cellar which measures 3m x 3.11m with fitted shelves, lighting and electricity connected and window on the stairs.
Study/Snug - French doors with exposed beam over - leading out to the rear gardens, wall light, spotlights, exposed wooden designed flooring, access to the dining room.
Dining Room - 4.51m x 4.26m ( 14'9" x 13'11" ) - A feature multi fuel stove and stone surround with tiled hearth, leaded window over looking the rear gardens, windows to the side aspect, radiator, feature arched alcove with additional radiator, ceiling light, fitted carpet, coving to the ceiling.
First Floor Accommodation - Oak original staircase with exposed beams leading to First Floor Landing with airing cupboard and giving access to:-
Bedroom Two - 4.22m x 3.58m ( 13'10 x 11'9) - Good sized double bedroom with radiator , fitted carpet, ceiling light, leaded window to the rear aspect, access to the en-suite shower room.
En-Suite Shower Room - With shower cubicle, vanity wash hand basin with storage under, fitted wall mirror over with pull light, W.C. exposed designed wooden flooring.
Bedroom One - 5.56m x 5.46m (18'2" x 17'10" ) - Large main bedroom providing adequate space for seating area, making a lovely suite, windows to the rear and side aspects with beams over, feature wall with exposed beams and wall lights, fitted carpet, radiator, exposed beams to the ceiling, access to the en-suite shower room.
En-Suite - With shower cubicle, wash hand basin, low level lavatory
Bedroom Three - 3.73m x4.57m (12'3 x15) - Double bedroom with radiator, fitted carpet, vanity wash hand basin with storage under, exposed designed flooring in this area, exposed ceiling beams, windows to the front aspect, wall lights.
En-Suite - With shower cubicle and low level lavatory
Bedroom Four - 4.17m x 3.90m (13'8" x 12'9") - Double bedroom with built in wardrobe, radiator, fitted carpet, ceiling light, windows to the front aspect.
Family Bathroom - A luxury fitted bathroom with roll top freestanding bath, clawed feet, central tap and shower attachment, his and her vanity sink units with storage under and two fitted wall mirrors over, wall lights, walk in shower cubicle with shower head and attachment, wooden exposed designed flooring, W.C. part tiled walls, windows to the rear with exposed beam over, exposed beamed ceiling, storage cupboard, heritage style radiator with towel rail.
Second Floor Accommodation - Attic rooms could be utilised extra bedroom/offices, a home gym or simply a large storage space.
Attic Room - Office - 8.89m x 5.33m (29'2 x 17'6) -
Attic Room/ Bedroom Five - 4.98m x 5.33m (16'4 x 17'6) - Exposed designed wooden effect flooring, radiator, vaulted beamed ceiling, ceiling light, radiator, window to the side aspect, door into the storage room.
Store Room - 4.98m x 4.14m (16'4 x 13'7) - A good size room which holds so much potential to develop to cater for your own families needs.
Outside - The immaculately maintained gardens envelop the property, offering a breath-taking backdrop of the picturesque countryside. A delightful seating patio area, conveniently accessible from the house, provides the perfect spot to relax, read, socialise, or tend to the flower and shrub borders. From this vantage point, one can admire the expansive gardens and surrounding land, commanding an impressive view. The gardens themselves feature primarily lush lawns, interspersed with a charming wooded area and a paddock. Adding to the allure of the property is a fascinating historical Icehouse nestled within the gardens.
The property also boasts several practical outbuildings, including a spacious structure that could easily be converted into stables for equestrian enthusiasts. A large covered area, designed for games and socialising, offers an ideal space for entertaining guests or enjoying quality time with family. Additionally, there are five cottages that have previously served as holiday rentals and are currently leased under shorthold tenancy agreements. For added convenience, a separate detached property provides the perfect accommodation for a dependent relative or can be utilised to generate rental income. Furthermore, a fully equipped static caravan is available for residential living.
Overall, the gardens and grounds surrounding the property are meticulously maintained, providing a stunning setting for outdoor activities and relaxation. The range of outbuildings and additional accommodations offer endless possibilities for both personal enjoyment and income generation.
Titles - The site is split into two different titles. The funding for the site can be therefore be divided into two categories to ensure proper allocation of funds. The purchase price breakdown consists of �850,000 for the Hermitage and �600,000 for the cottages, Hermitage Lodge and Ruelow. Detailed title plans are available for reference.
In terms of rental income, the shorthold rental yields are calculated at 14.40% gross and 11.77% net. With a purchase price of �600,000, the monthly rental income amounts to �7,200, while the running costs stand at �1,314. This results in a net income of �5,886 per month.
The holiday income is primarily derived from the cottages and Hermitage Lodge, as Ruelow was occupied by the family during the calculation period and therefore not included in the maximum potential income. At a purchase price of �600,000, the holiday income generated a yield of 15.53% gross and 11.77% net, taking into account the unoccupied status of Ruelow at that time.
The Cottages - The Barn - comprising a range of four cottages
This is a grade II listed stone and tiled former farm building which is situated opposite the dwelling house and on to the edge of the yard. The building has been converted tastefully into four separate units respectfully known as The Coach House, Pump House, The Smithy
and Anvil.
The Coach House's accommodation briefly comprises; entrance hall, kitchen, ground floor bedroom/sitting room, en-suite, two bedrooms on the first floor both with en-suites.
Pump House's accommodation briefly comprises; entrance hall, kitchen, sitting room, shower room, two bedrooms on the first floor both with en-suites.
The Smithy's accommodation briefly comprises; entrance hall, living kitchen, ground floor bedroom with en-suite, two further bedrooms on the first floor both with en-suites.
Anvil Cottages accommodation briefly comprises; entrance hall, cloakroom, living kitchen, ground floor bedroom with en-suite.
The Barn Floorplan -
Example Photos Of The Cottages -
Example Photos Of The Cottages -
Hermitage Lodge - This is constructed of stone and tile and is a former farm building which has been utilised for holiday let accommodation in the past but is not let out on a shorthold tenancy agreement. The property lies adjacent to the yard area and next to the driveway.
The accommodation briefly comprises; living kitchen, living room, two bedrooms and a bathroom. There is an outbuilding, housing the oil central heating boiler.
Hermitage Lodge Floorplan -
Ruelow - This is a stone and tiled property which is currently subject to an agricultural occupancy clause which the present owners are in progress and in discussion with the council to get lifted. Situated at the top of the yard. Outside to the rear there is a block and tiled boiler house which houses the oil-fired central heating boiler.
Ruelow Floorplan -
Entertaining And Socialising Area - Open sided Portal Framed Building with profile sheeted roof which is used for entertainment and socialising purposes.
Static Caravan - A four berth static caravan which is connected to services.
Land - The property and land extend to 3 acres or thereabouts and is edged in red on the attached plan.
Agents Notes - Services -Oil fired central heating and Septic Tank
There is a public right of way footpath in the grounds.
Grade II Listed
EPC ratings G, E and E.
Local Authority - Staffordshire Moorlands District Council
Commercial Business Rates Apply - Current Year Charge - �3,792 Relief - �2,877 - Balance to be paid - �915
Ruelow - Band C
Please Note - Please note that all areas, measurements and distances given in these particulars are approximate and rounded. The text, photographs and floor plans are for general guidance only. Denise White Estate Agents has not tested any services, appliances or specific fittings - prospective purchasers are advised to inspect the property themselves. All fixtures, fittings and furniture not specifically itemised within these particulars are deemed removable by the vendor.
About Your Agent - Denise is the director of Denise White Estate agents and has worked in the local area since 1999. Denise and all the team can help and advise with any information on the local property market and the local area.
Denise White Estate Agents deal with all aspects of property including residential sales and lettings.
Please do get in touch with us if you need any help or advice.
We Have Won !! -
Do You Need Help To Finance ? - Speak to us, we'd be more than happy to point you in the direction of a reputable adviser who works closely with ourselves.
Legal Advise - A good conveyancing solicitor can make or break your moving experience - we're happy to recommend or get a quote for you, so that when the times comes, you're ready to go.
Property Ref: 489901_33211179
Similar Properties
Stoney Lane, Cauldon, Staffordshire, ST10 3EP
3 Bedroom Detached House | Offers in region of £875,000
CALL US TO ARRANGE A VIEWING 9AM UNTIL 9PM 7 DAYS A WEEK!"Life is simply better in the country"This smallholding feature...
The Old Parsonage, Dilhorne, ST10 2PZ
5 Bedroom Detached House | Offers in excess of £750,000
** CALL US 9AM - 9PM 7 DAYS A WEEK TO ARRANGE A VIEWING! **"Architecture should speak of its time and place, but yearn f...
Park Lane, Endon, Stoke-On-Trent. ST9 9JA
4 Bedroom Detached House | Guide Price £750,000
CALL US TO ARRANGE A VIEWING 9AM UNTIL 9PM 7 DAYS A WEEK !An outstanding detached home located on the outskirts of Endon...
4 Bedroom Detached House | Offers in region of £1,500,000
"No Hour Of Life Is Wasted That Is Spent In The Saddle" (Winston Churchill )"Experience the extraordinary with this stun...

Denise White (Leek)
St Edward Street, Leek, Staffordshire, ST13 5DL
How much is your home worth?
Use our short form to request a valuation of your property.
Request a Valuation
