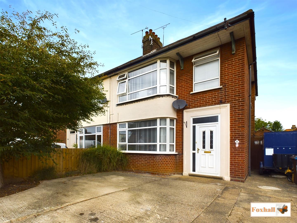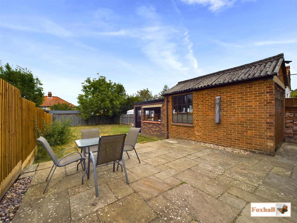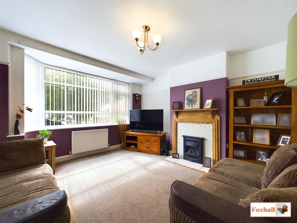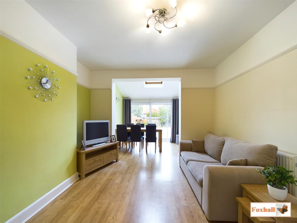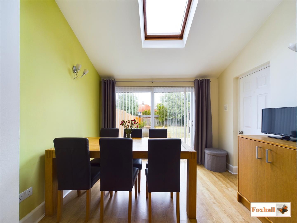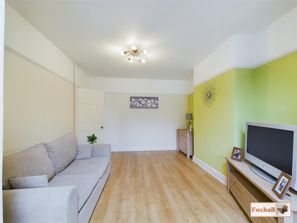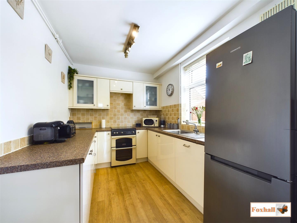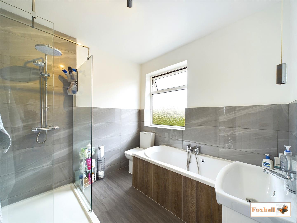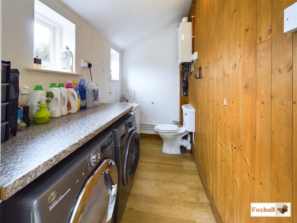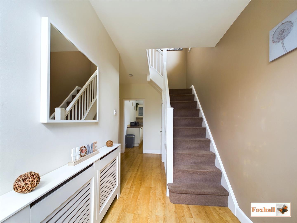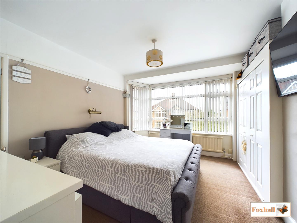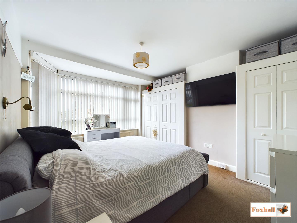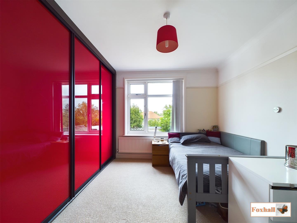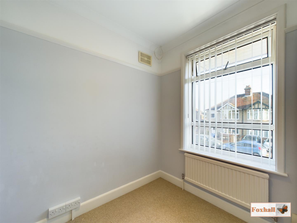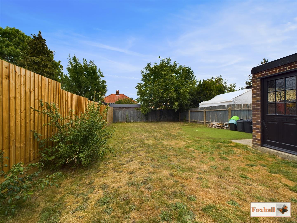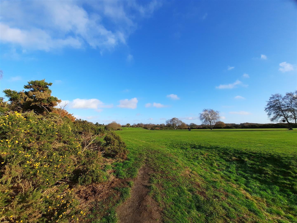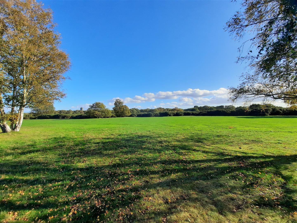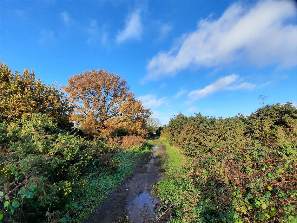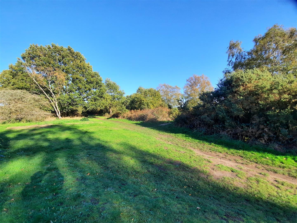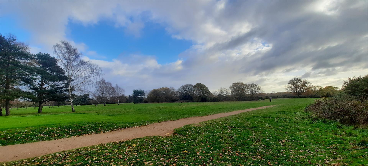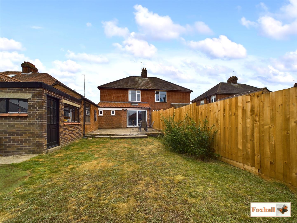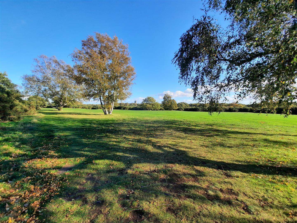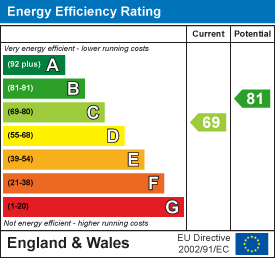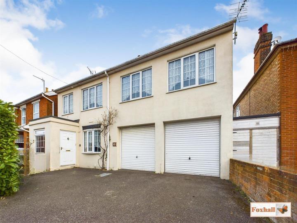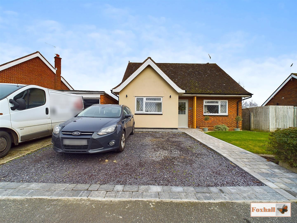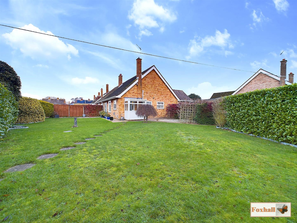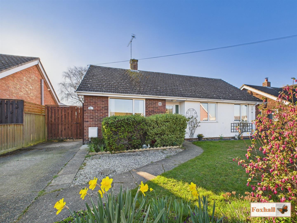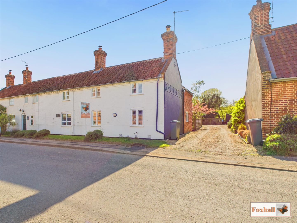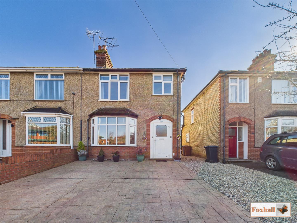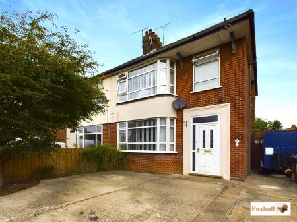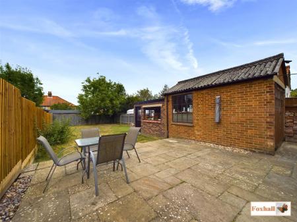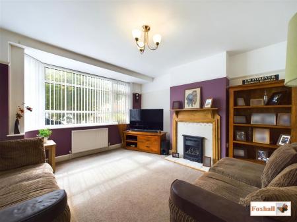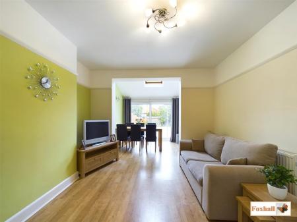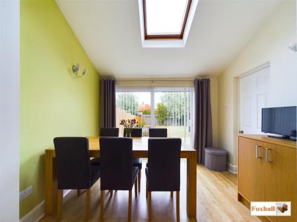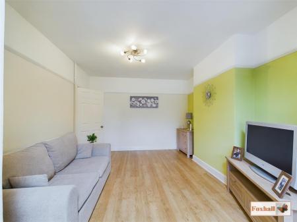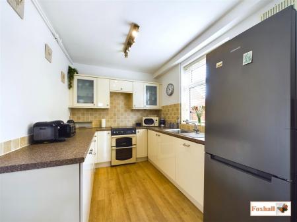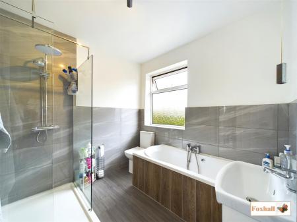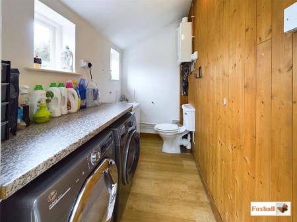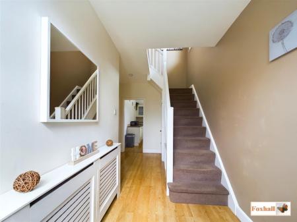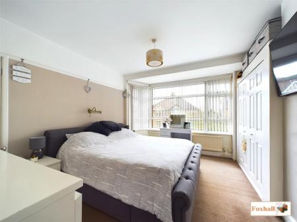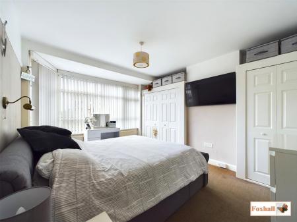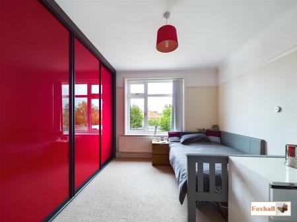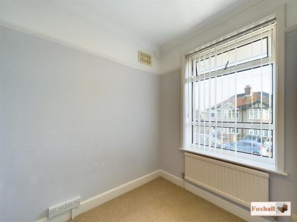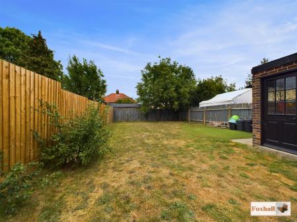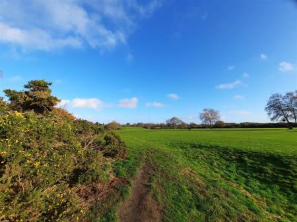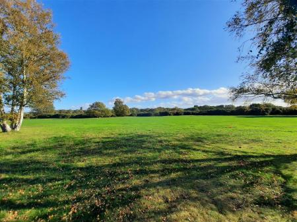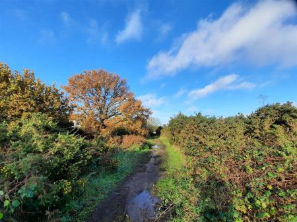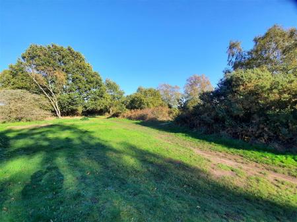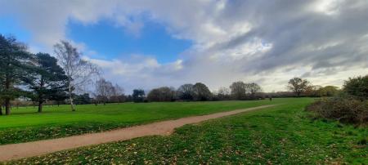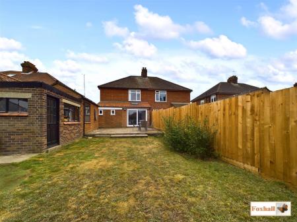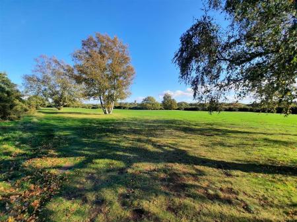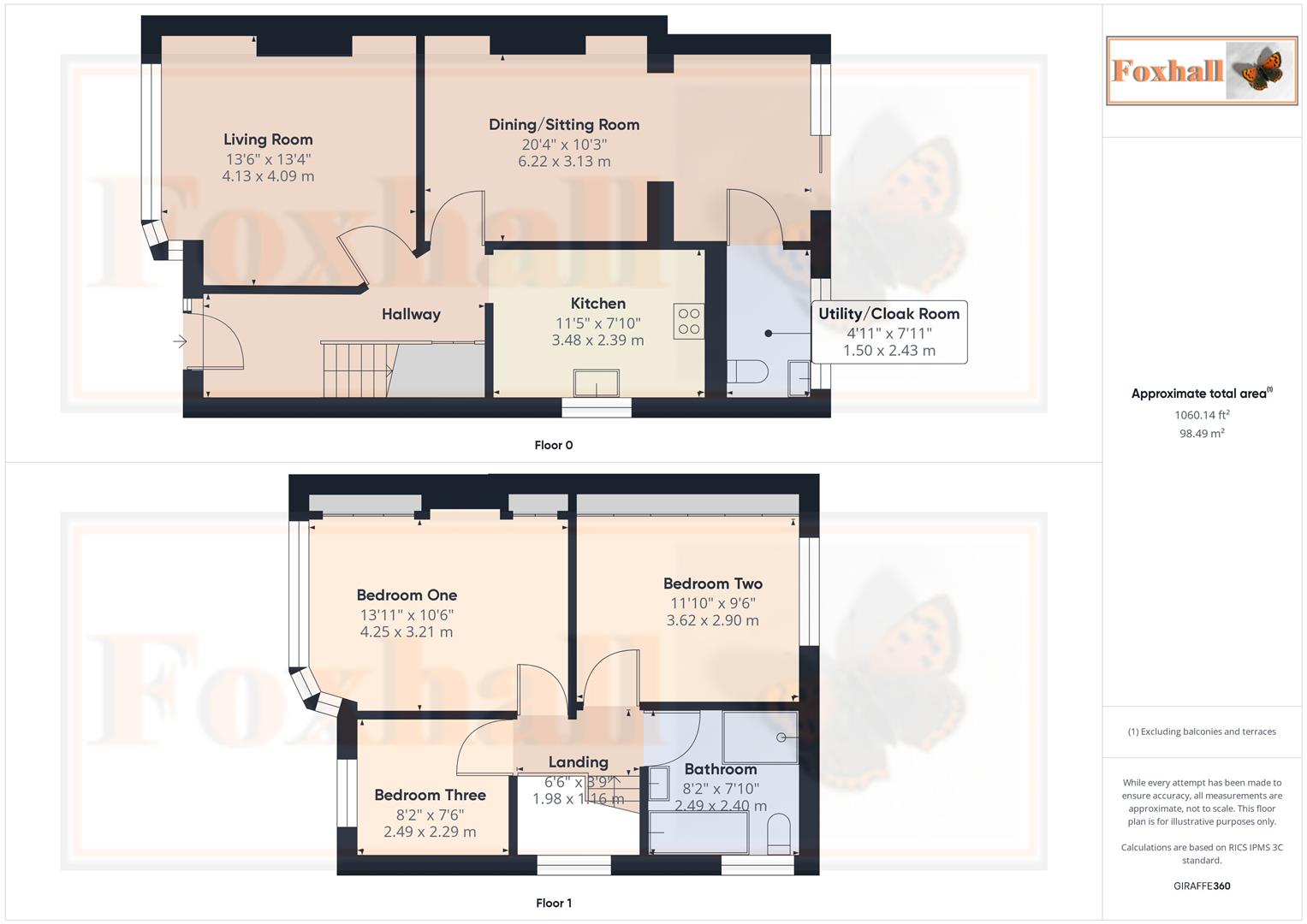- EXCELLENT DECORATIVE ORDER
- DRIVEWAY PARKING FOR THREE CARS
- 13'6 x 13'5 SOUTH FACING LIVING ROOM WITH BAY AND EXTENDED SEPARATE 20'4 x 10'3 DINING ROOM/SITTING ROOM WITH ROOF LIGHT
- 8'2" x 7'10" BATHROOM WITH ROOM ENOUGH FOR BATH AND SEPARATE WC
- 11'5 x 7'10 MODERN FITTED KITCHEN WITH GLOSS UNITS
- SEPARATE UTILITY ROOM/DOWNSTAIRS CLOAKROOM
- 8'2 x 7'10 LARGE BRAND NEW BATHROOM COMPLETE WITH BATH AND SEPARATE WALK IN DOUBLE SHOWER
- GOOD SIZE REAR GARDEN UN-OVERLOOKED FROM THE REAR
- BRICK BUILT GARAGE PLUS WORKSHOP EXTENSION WITH POWER AND LIGHT
- TENURE - FREEHOLD - COUNCIL TAX BAND C
3 Bedroom Semi-Detached House for sale in Ipswich
IN EXCELLENT DECORATIVE ORDER - DRIVEWAY PARKING FOR THREE CARS - 13'6 x 13'5 SOUTH EASTERLY FACING LIVING ROOM WITH BAY AND EXTENDED SEPARATE 20'4 x 10'3 DINING ROOM/SITTING ROOM WITH ROOF LIGHT - 11'5 x 7'10 MODERN FITTED KITCHEN WITH GLOSS UNITS - SEPARATE UTILITY ROOM/DOWNSTAIRS CLOAKROOM - 8'2 x 7'10 LARGE BRAND NEW BATHROOM COMPLETE WITH BATH AND SEPARATE WALK IN DOUBLE SHOWER - GOOD SIZE REAR GARDEN UN-OVERLOOKED FROM THE REAR - BRICK BUILT GARAGE PLUS WORKSHOP EXTENSION WITH POWER AND LIGHT - GAS CENTRAL HEATING VIA RADIATORS - UPVC DOUBLE GLAZED WINDOWS AND DOORS - HIGHLY SOUGHT AFTER LOCATION WITHIN 200 YARDS OF RUSHMERE HEATH PLUS 10 MINUTE WALK TO IPSWICH HOSPITAL AND LOCAL SHOPS - TENURE - FREEHOLD - COUNCIL TAX BAND C
***Foxhall Estate Agents*** are delighted to offer an opportunity to purchase this double bay semi detached house in highly sought after location on the Australian Estate.
Melbourne Road is situated in a highly sought after location within 200 yards of Rushmere Heath again making this ideal for anyone with children or who is a golfer, anyone with dogs or someone who likes walking, mountain biking etc.
Furthermore a selection of local shops including a Co-op supermarket is less than a 10 minute walk away and Ipswich Hospital itself is again a similar distance as well.
The Australian Estate is situated in the catchments for the very popular Copleston High School and Broke Hall Primary school and St Albans High School is also only a 10 minute walk away.
Summary Continued - The property is presented in excellent decorative order and comes complete with a large and virtually brand new 8'2" x 7'10" bathroom in contemporary style which is big enough for both a bath and a separate double walk in shower.
This home has a lovely 13'6 x 13'5 south easterly facing lounge with bay window and an extended 24' x 10'3 dining room/sitting room with roof light making it full of natural light.
The extension has also created an extremely handy downstairs cloakroom and utility room in addition to a modern contemporary 8'2" x 7'10" kitchen with gloss white units.
This lovely family home awaits the arrival of very lucky new owners.
Front Garden - At the front there is concrete driveway parking for up to 3 vehicles with a driveway that carries alongside of the property and through double wooden gates. Behind these is further driveway and a brick built detached garage with double doors and a separate brick built workshop extension both with nice big windows supplied with power and light making superb workshop, hobby room or even a work from home office.
uPVC double glazed front door through to reception hallway.
Reception Hallway - Radiator, stairs rising to first floor and spacious under stairs storage cupboard.
Living Room - 4.11m x 4.09m (13'6" x 13'5") - One of the many selling points of the property is the delightful lounge with a bay window to front which is south easterly facing making this a very sunny and pleasant room for a good part of the day. The focal point of the room is a lovely fireplace in timber surround with tiled backing and hearth and incorporating a fire.
Dining Room/Sitting Room - 6.22 x 3.13 (20'4" x 10'3") - Dining Room - Full of natural light courtesy of a roof light window and virtually full width sliding double glazed patio doors opening out onto the garden with the door leading to the downstairs cloakroom and utility room.
Utility/Cloak Room - 2.43 x 1.5 (7'11" x 4'11") - Very handy additional room as part of the extension with WC, wash hand basin, wall mounted combination boiler (installed in 2019) for the central heating system and plumbing for washing machine and electric for tumble dryer with work surfaces and window to rear.
Kitchen - 3.48m x 2.39m (11'5" x 7'10") - Good selection of modern replacement fitted units in gloss white contemporary style with single drainer sink unit, base drawers, cupboards and eye level units, recess for oven, recess ideal for a large upright fridge/freezer, Cannon oven (to remain), integrated dishwasher, tiling, ample work surfaces, window to side.
First Floor Landing - Window to side and access to loft space which is about 1/3 boarded, it has a fitted pull down loft ladder and is supplied with light.
Bedroom One - 4.25 x 3.21 (13'11" x 10'6") - Double fitted wardrobes on either side of the chimney breast, wall light points, radiator, bay window to front which is south easterly facing making this a lovely sunny room in the mornings.
Bedroom Two - 3.62 x 2.90 (11'10" x 9'6") - Radiator, gloss fronted full width triple built in wardrobes, window to rear.
Bedroom Three - 2.49 x 2.29 (8'2" x 7'6") - Radiator and window to front.
Bathroom - 2.49m x 2.39m (8'2" x 7'10") - Superb modern replacement bathroom suite only a year old in contemporary style with panelled bath, WC, vanity unit wash hand basin and a separate double walk in luxury shower, fully tiled with double shower including rain shower and flexible head, half tiled walls in remainder of bathroom and window to side.
Rear Garden - The rear garden commences with a very spacious patio area, lawn and fully enclosed ideal for anyone with children or dogs.
Garage - The garage is a detached brick built garage with double wooden doors opening out, power and light connected in the garage and a large window to the side making this full of natural light and excellent for use as a potential workshop, hobbies, carpentry etc.
There is an inner door at the rear of the garage which leads down to a second part of the garage/workshop which has another window to the side again full of natural light and a pedestrian door to the side and a window to rear.
Agents Note - Tenure - Freehold
Council Tax Band C
Property Ref: 237849_33377890
Similar Properties
5 Bedroom Detached House | Guide Price £350,000
SUBSTANTIAL DETACHED HOUSE WITH HUGE POTENTIAL AND CELLAR - NO ONWARD CHAIN - COPLESTON HIGH SCHOOL CATCHMENT AREA - SOM...
2 Bedroom Detached Bungalow | Guide Price £350,000
SUPERB POPULAR BROKE HALL LOCATION - TURN KEY PROPERTY - NEW KITCHEN, BATHROOM, DOORS, & DECOR, GARDEN LANDSCAPE IN LAST...
3 Bedroom Semi-Detached Bungalow | Guide Price £350,000
IMMACULATE THREE BEDROOM BUNGALOW - BROKE HALL LOCATION - LARGE LANDSCAPED SOUTH-EAST FACING REAR GARDEN - CONTEMPORARY...
Laurel Avenue, Kesgrave, Ipswich
3 Bedroom Detached Bungalow | Guide Price £360,000
FAVOURED LOCATION WITHIN OLD KESGRAVE - GOOD SIZE MATURE WESTERLY FACING REAR GARDEN - EXCELLENT AREA OF OFF ROAD PARKIN...
Snape Road, Sudbourne, Woodbridge
2 Bedroom End of Terrace House | Guide Price £360,000
BEAUTIFULLY PRESENTED CHARACTER TWO BEDROOMED END OF ROW PERIOD COTTAGE - EXTENSIVE PROGRAMME OF SYMPATHETIC RENOVATION...
4 Bedroom Semi-Detached House | Offers in excess of £365,000
LARGE SEMI DETACHED EXTENDED FAMILY HOME - SOUTH FACING REAR GARDEN - FOUR BEDROOMS - BATHROOM WITH CORNER BATH AND SHOW...

Foxhall Estate Agents (Suffolk)
625 Foxhall Road, Suffolk, Ipswich, IP3 8ND
How much is your home worth?
Use our short form to request a valuation of your property.
Request a Valuation
