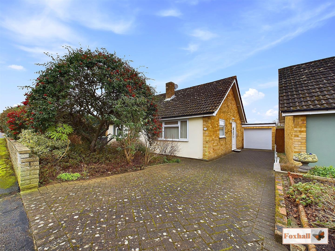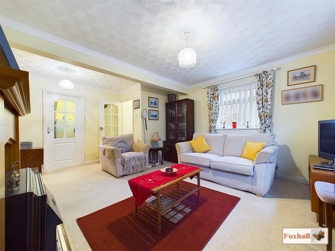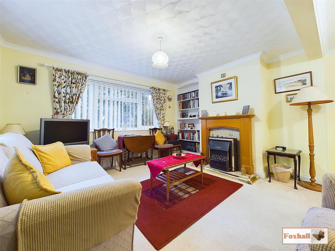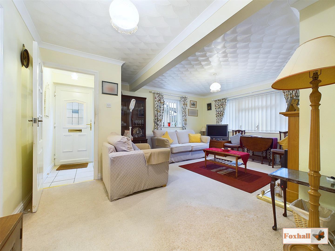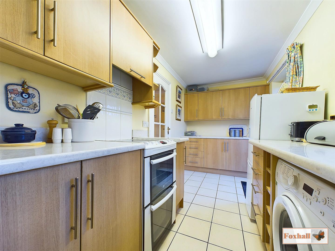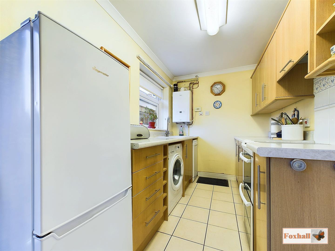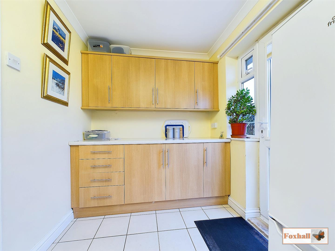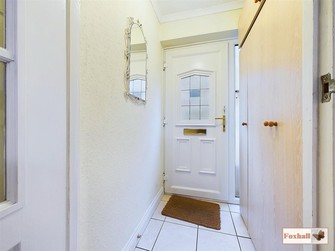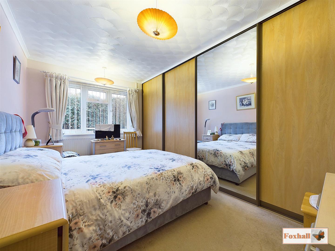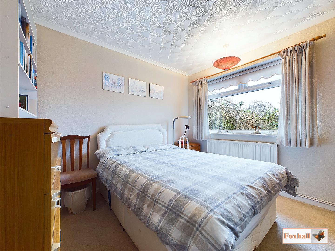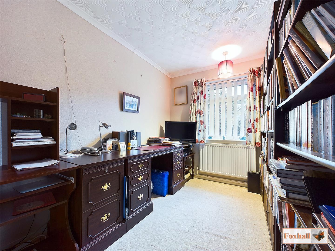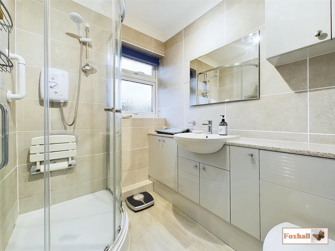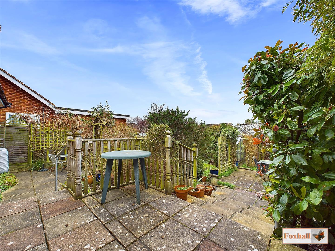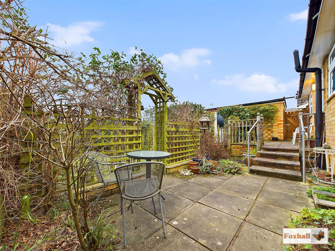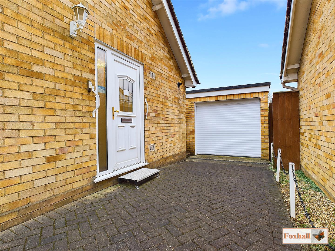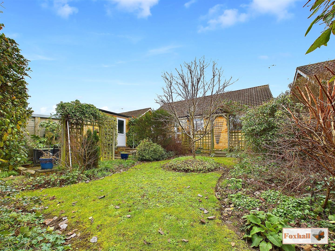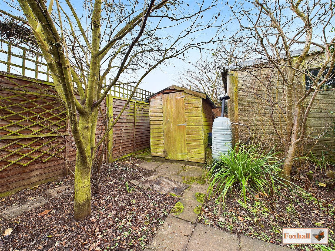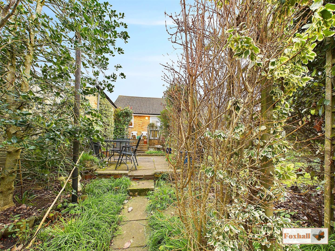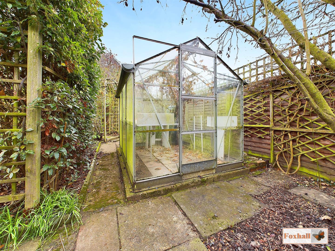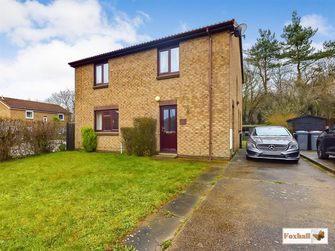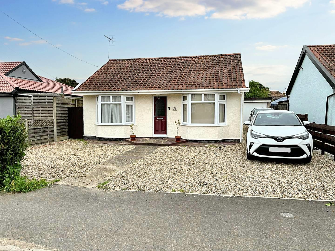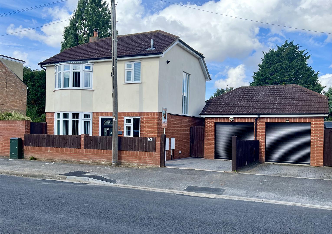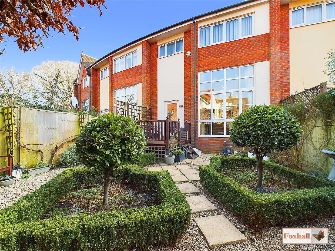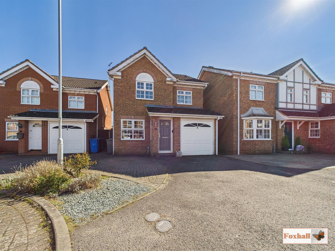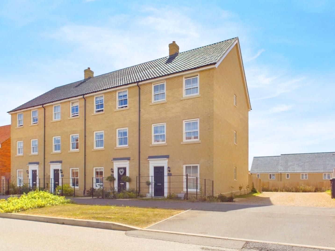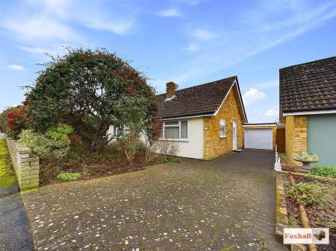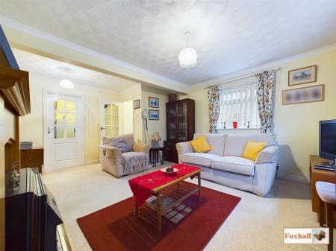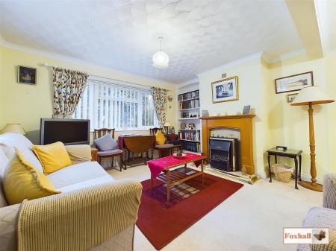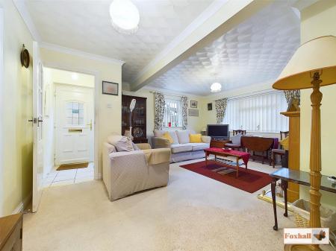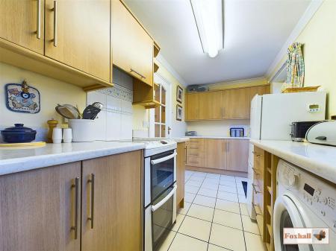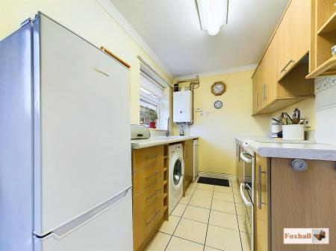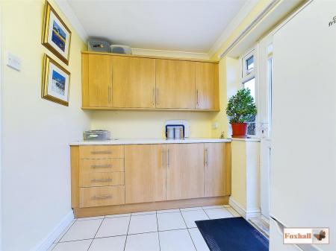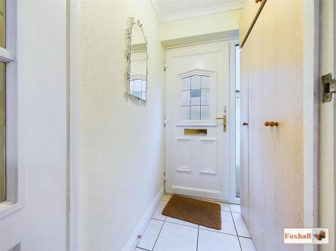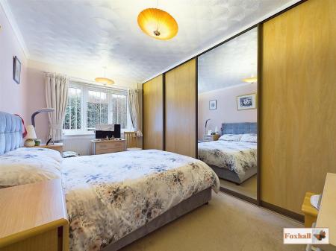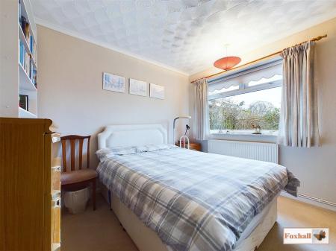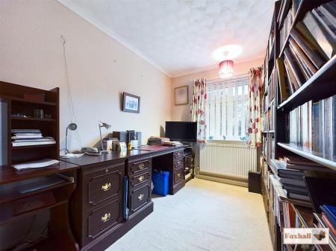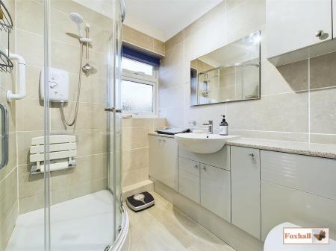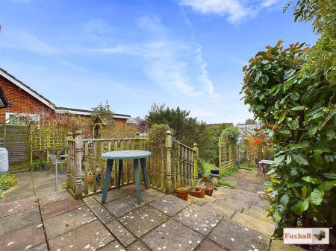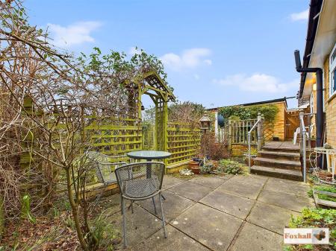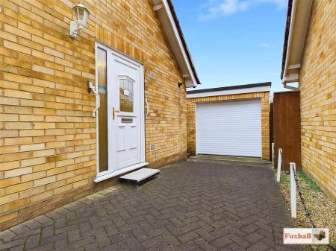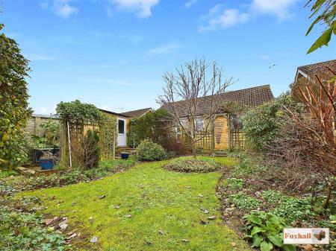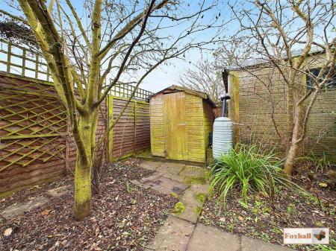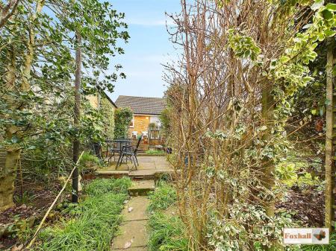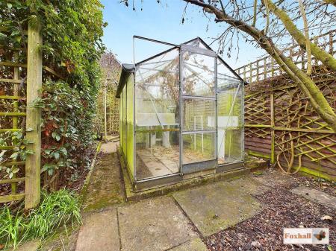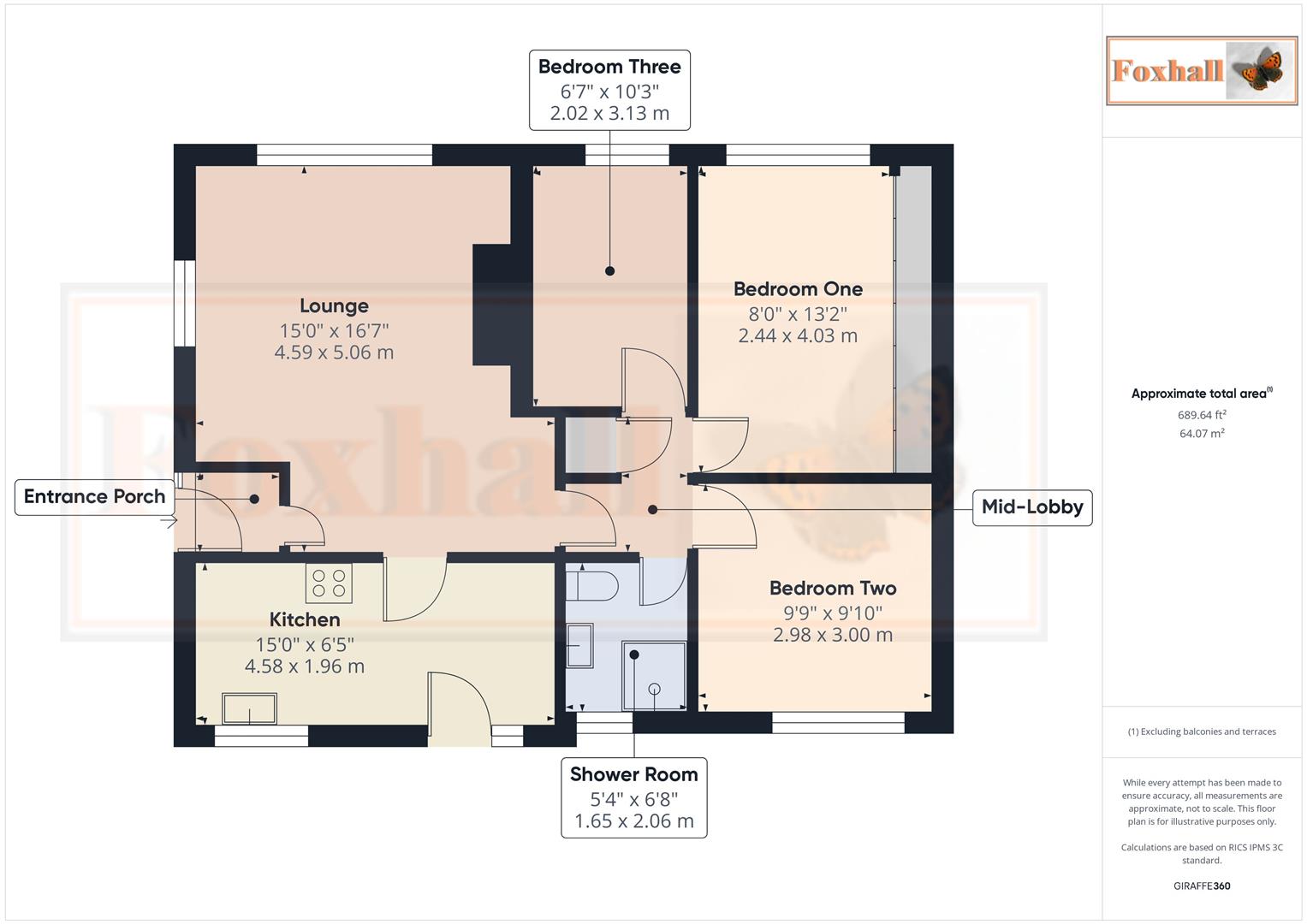- NO ONWARD CHAIN
- THREE BEDROOM DETACHED BUNGALOW
- OFF ROAD PARKING FOR 2 CARS
- VILLAGE LOCATION OF BARHAM
- GARAGE
- MODERN FITTED SHOWER ROOM
- LARGE LOUNGE
- ENTRANCE PORCH
- FULLY ENCLOSED REAR GARDEN
- FREEHOLD - COUNCIL TAX BAND C
3 Bedroom Detached Bungalow for sale in Ipswich
NO ONWARD CHAIN - DETACHED BUNGALOW - THREE BEDROOM - OFF ROAD PARKING FOR 2 CARS - VILLAGE LOCATION OF BARHAM - GOOD SCHOOL CATCHMENTS (SUBJECT TO AVAILABILITY) - LOCAL BUS ROUTES - GARAGE - MODERN FITTED SHOWER ROOM - LARGE LOUNGE - ENTRANCE PORCH - FULLY ENCLOSED REAR GARDEN
***Foxhall Estate Agents*** are delighted to offer for sale with no onward chain situated in the popular village of Barham this three bedroom detached bungalow.
The property boasts three bedrooms, a good size lounge, a modern fitted shower room, three good size bedrooms, kitchen, garage, off road parking via a driveway and a fully enclosed rear garden.
The popular village of Barham which is joined onto the village of Claydon offers plenty of local amenities including local shops including a Co-op, local bus routes into Ipswich town centre, three public houses which offer food, good school catchments (subject to availability), easy access onto the A12 / A14.
In the valuer's opinion an early internal viewing is highly advised with the property being offered with no onward chain.
Front Garden - Off road parking for 2-3 cars comfortably, leading to a detached garage.
The front garden is mostly made up of a large flower bed with mature plants with a block paved pathway and driveway giving you access around both sides of the bungalow and lighting.
Entrance Porch - Entry via a double glazed uPVC door to the side, obscure double glazed window facing the side, tiled flooring, coving and a door into the lounge.
Lounge - 4.59 x 5.06 (15'0" x 16'7") - Double glazed window facing the front, double glazed window facing the side, radiator, coving, fireplace with stone base and surround with a wooden mantle, door to the kitchen and a door to the mid-lobby Offering access to bedrooms and shower room.
Kitchen - 4.58 x 1.96 (15'0" x 6'5") - Double glazed window facing the rear, double glazed uPVC window facing the rear, double glazed uPVC door facing the rear and a double glazed window along side it, wall and base fitted units with cupboards and drawers, single sink bowl and drainer unit, space for a single oven with a cooker hood above and tiled splashback, roll top worksurfaces, plumbing for a dishwasher, plumbing for a washing machine, space for a fridge freezer, wall mounted boiler which is new from January 2025, tiled flooring, coving, plumbing for a washing machine, wine shelving.
Mid Lobby - Access to the loft, doors to an airing cupboard holding the Ideal water tank, bedrooms one, two and three and the shower room.
Shower Room - 1.65 x 2.06 (5'4" x 6'9") - A modern fitted shower room comprising an obscure double glazed window facing the rear, vanity unit with a low flush W.C. and a wash hand basin with a mixer tap, step in shower cubicle with an electric shower, coving, heated towel rail, fully tiled walls and vinyl flooring.
Bedroom One - 2.44 x 4.03 (8'0" x 13'2") - Double glazed window facing the front, radiator and built in sliding wardrobes with one door having a mirror.
Bedroom Two - 2.98 x 3.00 (9'9" x 9'10") - Double glazed window facing the rear, fitted sliding wardrobes with one door as a mirror, coving, radiator.
Bedroom Three - 2.02 x 3.13 (6'7" x 10'3") - Double glazed window facing the front, radiator, coving.
Rear Garden - A fully enclosed via panel fencing south easterly facing mature rear garden mostly made up of patio / seating areas giving you access to a uPVC door leading to the garage, a separate shed / storage building, greenhouse, a shed, archways and greenery and an outside tap. The garden has safety hand rails and also a side gate leading to access to the driveway and garage and also giving you access to the front of the property.
Garage - An electric roll door, power and lighting, double glazed uPVC door to the side.
Agents Note - Tenure - Freehold
Council Tax Band - C
Please note that since the photos were taken a new boiler has been installed.
Property Ref: 237849_33646083
Similar Properties
Hazel Close, Rendlesham, Woodbridge
3 Bedroom Detached House | Guide Price £325,000
GOOD DECORATIVE ORDER - SPACIOUS AND WELL PROPORTIONED FAMILY HOME - UNOVERLOOKED REAR GARDEN***Foxhall Estate Agents***...
Bucklesham Road, Kirton, Ipswich
2 Bedroom Detached Bungalow | Offers in excess of £325,000
HIGHLY SOUGHT AFTER VILLAGE OF KIRTON - GOOD DECORATIVE ORDER - 53' x 43' REAR GARDEN -EXCELLENT AREA OF OFF ROAD PARKIN...
3 Bedroom Detached House | Guide Price £325,000
IMMACULATELY PRESENTED DETACHED FAMILY HOUSE - KITCHEN / BREAKFAST ROOM 8'7 x 18'11 - LARGE LOUNGE WITH WOOD-BURNER 24'2...
Audley Grove, Rushmere St. Andrew
3 Bedroom Terraced House | Guide Price £330,000
HIGHLY POPULAR BIXLEY FARM DEVELOPMENT (CHATER BUILT) - WELL REGARDED COPLESTON HIGH SCHOOL CATCHMENT AREA (SUBJECT TO A...
Laburnum Close, Purdis Farm, Ipswich
3 Bedroom Detached House | £335,000
DETACHED HOUSE, THREE BEDROOMS, EN-SUITE SHOWER ROOM, FAMILY BATHROOM, LOUNGE, KITCHEN/DINER WITH AN ORANGERY, CLOAKROOM...
4 Bedroom End of Terrace House | Guide Price £340,000
OVER 1400SQFT OF ACCOMMODATION SET OVER THIS THREE FLOOR TOWN HOUSE - SPECIFICATION OF THE HIGHEST QUALITY BY HOPKINS HO...

Foxhall Estate Agents (Suffolk)
625 Foxhall Road, Suffolk, Ipswich, IP3 8ND
How much is your home worth?
Use our short form to request a valuation of your property.
Request a Valuation
