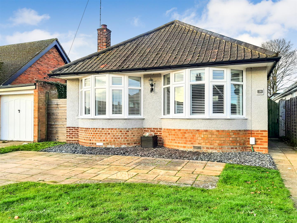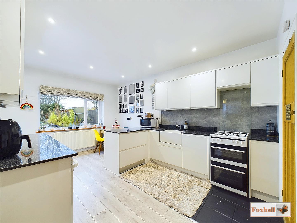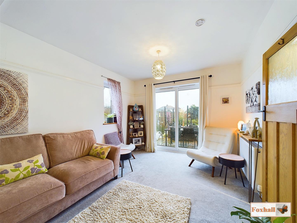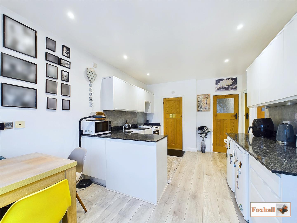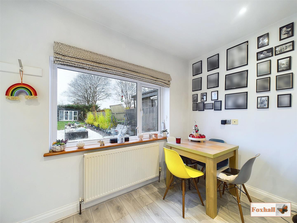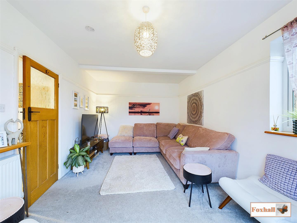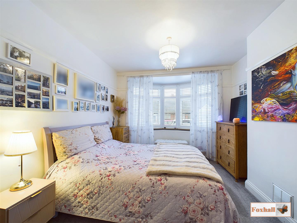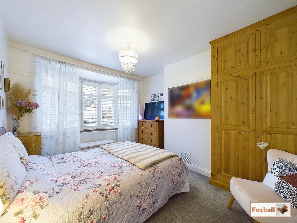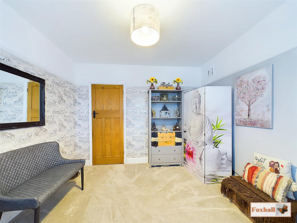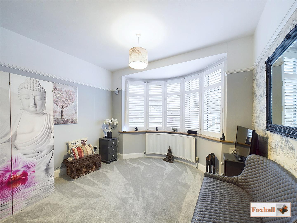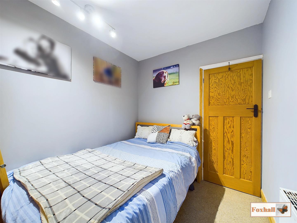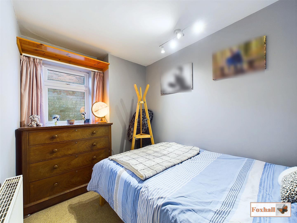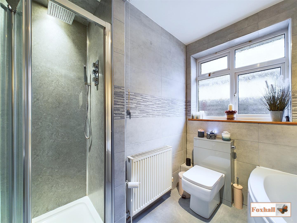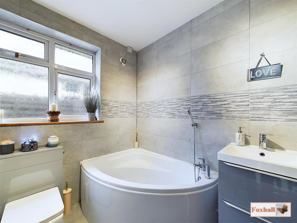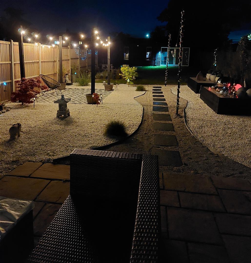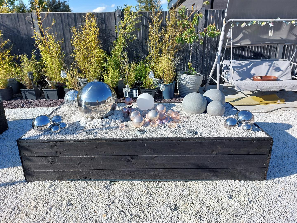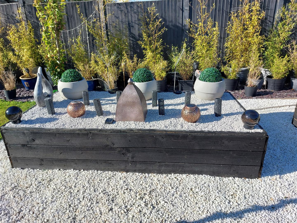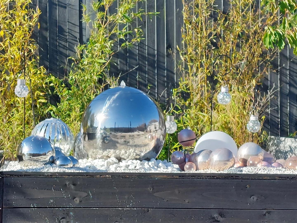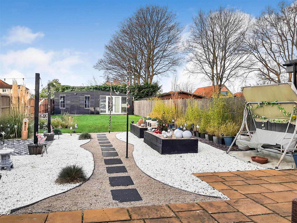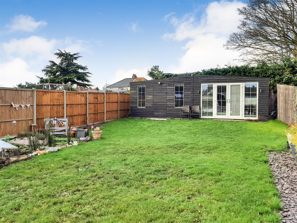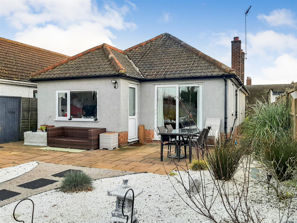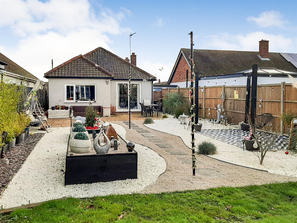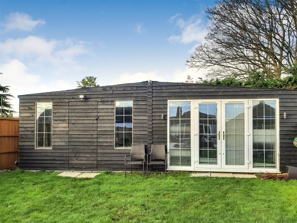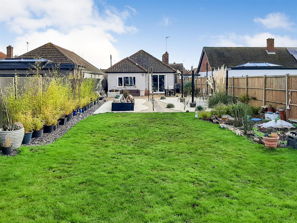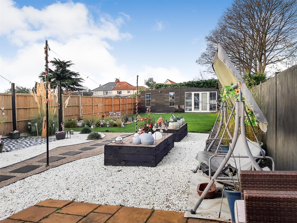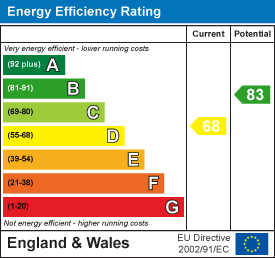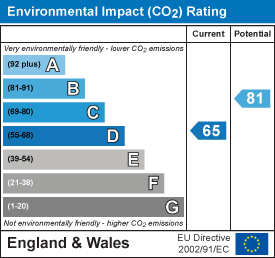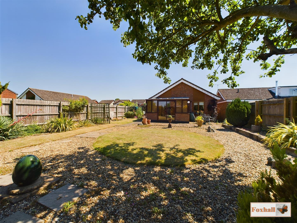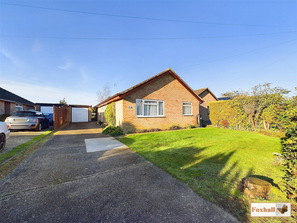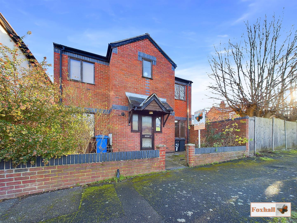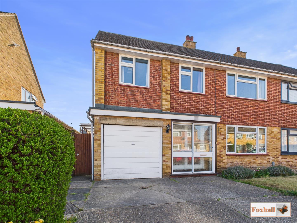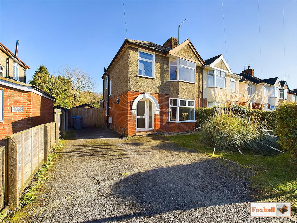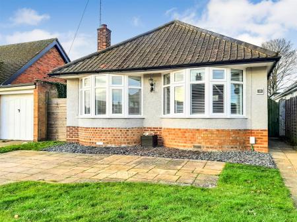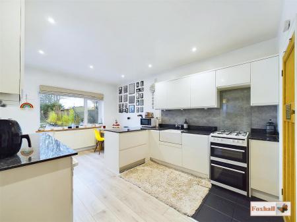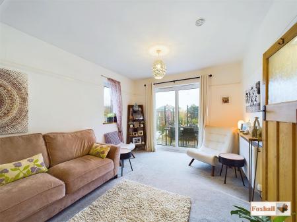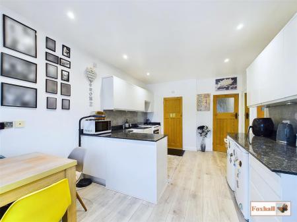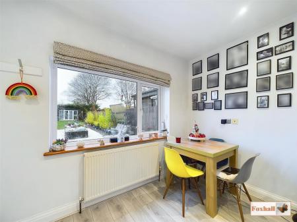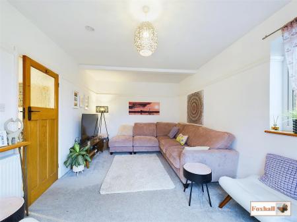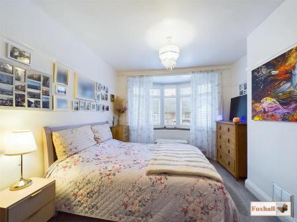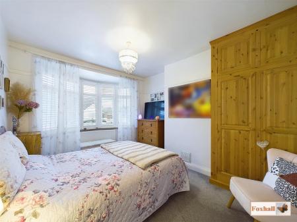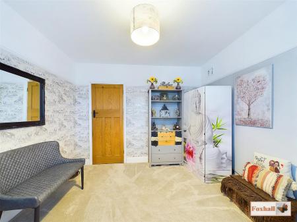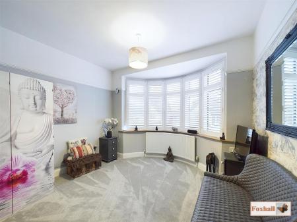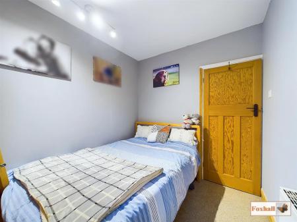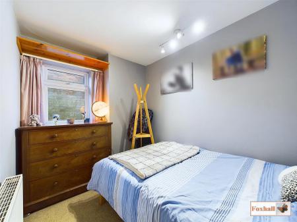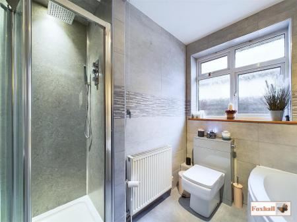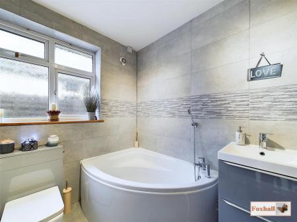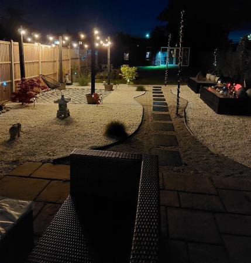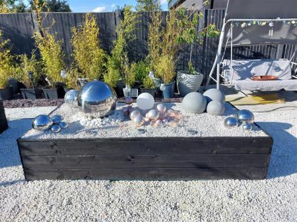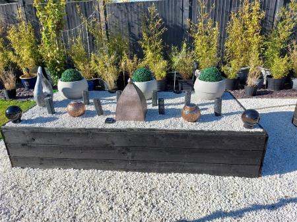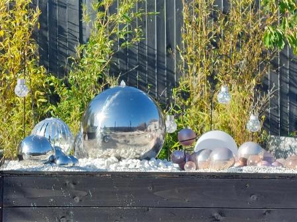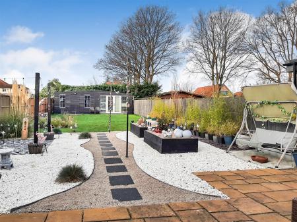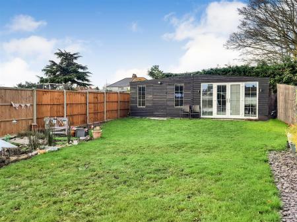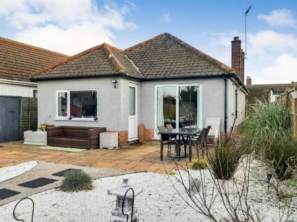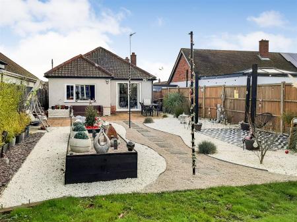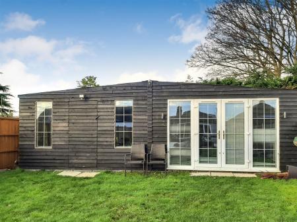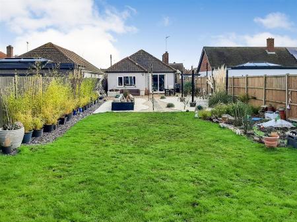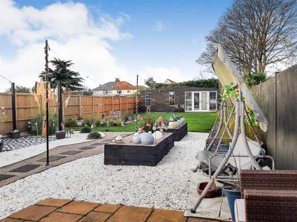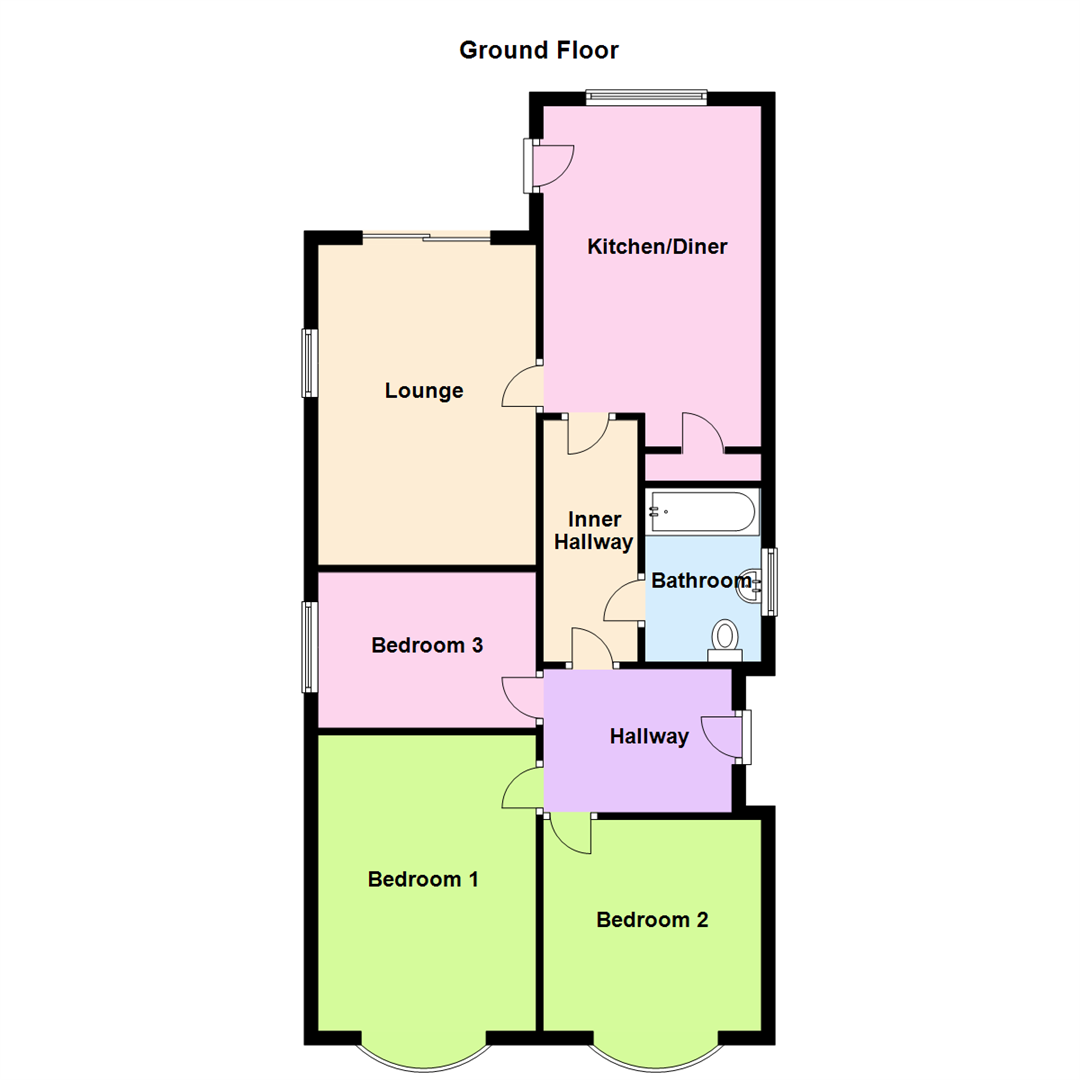- APPROX 100' WESTERLY FACING REAR GARDEN WITH LARGE WORK SHOP
- GAS RADIATOR HEATING WITH REPLACEMENT BOILER
- DOULBE GLAZED WINDOWS AND DOORS AND REPLACEMENT DOULBE GLAZED BAY WINDOW
- REPLACEMENT BATHROOM SUITE WITH INDEPENDENT SHOWER CUBICLE AND CORNER BATH
- OFF ROAD PARKING
- MODERN KITCHEN / DINER 15'4 x 10'7
- HIGHLY SOUGHT AFTER AREA WITHIN EAST IPSWICH CLOSE TO EXCELLENT SHOPPING PARADE
- WELL REGARDED COPLESTON HIGH SCHOOL CATCHMENT AREA (SUBJECT TO AVAILABILITY)
- THREE WELL PROPORTIONED BEDROOMS AND LOUNGE 15'6 x 10'7
- FREEHOLD - COUNCIL TAX BAND- C
3 Bedroom Detached Bungalow for sale in Ipswich
APPROXIMATELY 100' WESTERLY FACING REAR GARDEN - GAS HEATING VIA RADIATORS - NEW BOILER (2019) HIGHLY SOUGHT AFTER AREA WITHIN EAST IPSWICH CLOSE TO EXCELLENT SHOPPING PARADE - WELL REGARDED COPLESTION HIGH SCHOOL CATCHMENT AREA (SUBJECT TO AVAILABILITY) - OFF ROAD PARKING - DOUBLE GLAZED WINDOWS AND DOORS AND NEW DOUBLE GLAZED BAY WINDOWS IN 2019 - REPLACEMENT BATHROOM SUITE WITH INDEPENDENT SHOWER CUBICLE AND CORNER BATH - NEW KITCHEN / DINER (2020) 15'4 x 10'7
***Foxhall Estate Agents*** are delighted to offer for sale this well presented nicely proportioned three bedroom double fronted detached bungalow situated in a highly sought after location on the popular eastern side of Ipswich within a short walk of the Broke Hall shopping parade and also located within the well regarded Copleston High School catchment area (subject to availability).
The property has been upgraded over recent years and benefits from gas heating via radiators (new boiler 2019), double glazed windows and doors with new double glazed bay windows in 2019, a recently replaced bathroom suite with independent shower cubicle and corner bath, a newly fitted kitchen /diner (2020) approx 15'4 x 10'7 along with a superb 100' westerly facing rear garden with a large workshop and large entertaining areas and off road parking to the front.
The accommodation comprises a recessed entrance porch, entrance hall with access from the side, three good sized bedrooms a 15'4 x 10'7 kitchen / diner and 15'6 x 10'7 lounge with double glazed patio doors overlooking the rear garden.
Front Garden - The front garden provides off road parking with lawned area to the side, slate chippings in front of the bungalow. Gated side access leads around to the rear.
Entrance Hall - Recessed entrance porch with obscure double glazed door to entrance hall, radiator, access to loft, meter cupboard and doors to:
Bedroom One - 4.34m into bay x 3.18m (14'3 into bay x 10'5) - Double glazed bay window to the front, radiator, built in pine wardrobe with top cupboard, picture rail.
Bedroom Two - 3.43m into bay x 3.20m (11'3 into bay x 10'6) - Double glazed bay window to the front, radiator and picture rail.
Bedroom Three - 3.25m x 2.29m (10'8 x 7'6) - Double glazed window to the side and radiator.
Bathroom - 2.29m x 2.03m (7'6 x 6'8) - Independant shower cubicle with rainfall overhead shower and light above, corner bath with mixer shower attachment, wash basin with mixer and cupboards under, low level W.C, tiling to walls, obscure double glazed window to the side and radiator, towel rail and extractor fan.
Kitchen/Diner - 4.67m x 3.23m (15'4 x 10'7) - Comprising butler style sink with cupboard under. Range of granite style work surfaces with drawers cupboards and appliance space under, wall mounted cupboards over with under unit lighting, built in dishwasher, down lighters, built in pantry with plumbing for washing machine and wall mounted boiler door to Lounge and through to DINING AREA radiator, double glazed window to the rear, double glazed door to the outside, door to
Lounge - 4.72m x 3.23m (15'6 x 10'7) - Radiator, obscure double glazed window to the side and double glazed patio doors to outside.
Rear Garden - The rear garden is enclosed by timber fencing with a large patio area ideal for entertaining with further shingled area and pathway leading to the lawned area. To the rear is an outbuilding with power and lighting. The rear garden is approx 100' deep.
Agents Note - Tenure - Freehold
Council Tax Band - C
Property Ref: 237849_33575429
Similar Properties
3 Bedroom Detached Bungalow | Guide Price £375,000
NO ONWARD CHAIN - DETACHED SPACIOUS BUNGALOW - THREE GOOD SIZED BEDROOMS - 22'3" x 11'5" LOUNGE / DINER WITH BAY WINDOW...
3 Bedroom Detached Bungalow | Guide Price £375,000
NO CHAIN INVOLVED - QUIET CUL DE SAC POSITION - LARGE EXTENDED DETACHED THREE / FOUR BEDROOM BUNGALOW - 54' x 40' REAR G...
4 Bedroom Detached House | Guide Price £375,000
HIGHLY SOUGHT AFTER LOCATION NEAR JUNCTION WITH MALBOROUGH ROAD - FOUR / FIVE DOUBLE SIZE BEDROOMS - DOUBLE SIZE GROUND...
4 Bedroom House | Guide Price £390,000
HIGHLY SOUGHT AFTER BROKE HALL DEVELOPMENT - FOUR BEDROOM EXTENDED SEMI DETACHED HOUSE - GOOD SIZED EASTERLY FACING REAR...
Deben Avenue, Martlesham Heath, Ipswich
3 Bedroom Semi-Detached House | Guide Price £390,000
NO CHAIN INVOLVED - HIGHLY SOUGHT AFTER LOCATION - 22'6 x 18'7 KITCHEN / DINING / LIVING AREA - HOWDENS FITTED KITCHEN A...
4 Bedroom Detached House | Guide Price £395,000
FOUR DOUBLE BEDROOM DETACHED HOUSE - GOOD SIZE SOUTH FACING GARDEN - 15'2 X 7'8 SOUTH FACING KITCHEN - SOUTH FACING CONS...

Foxhall Estate Agents (Suffolk)
625 Foxhall Road, Suffolk, Ipswich, IP3 8ND
How much is your home worth?
Use our short form to request a valuation of your property.
Request a Valuation
