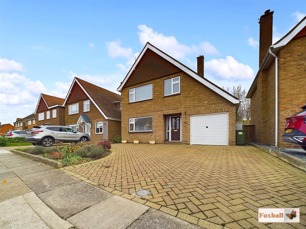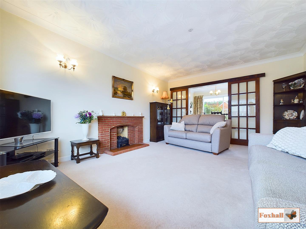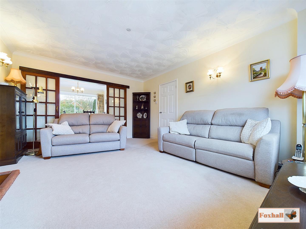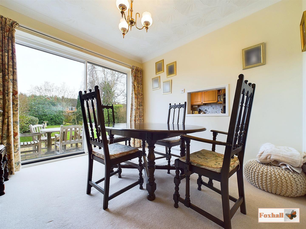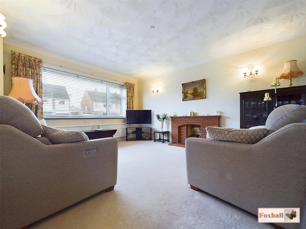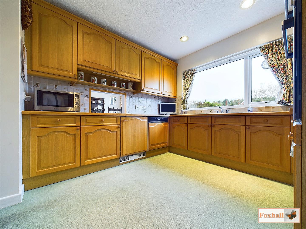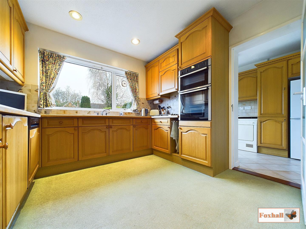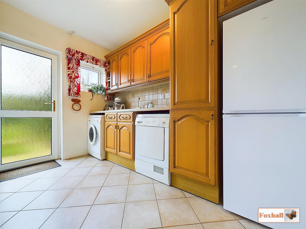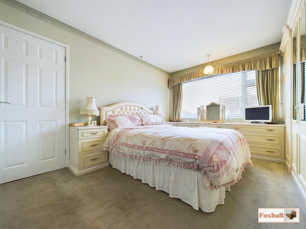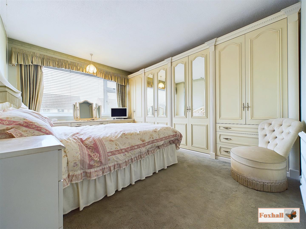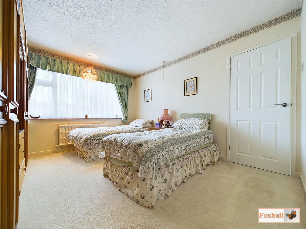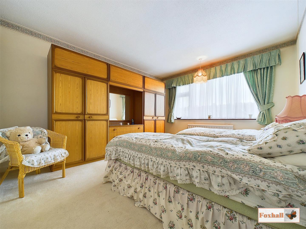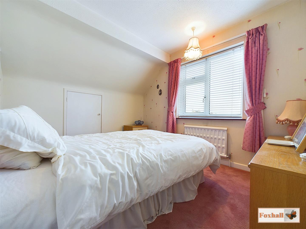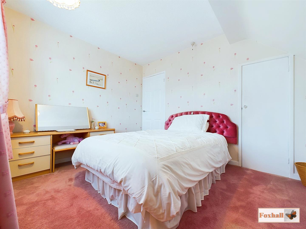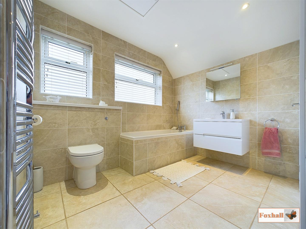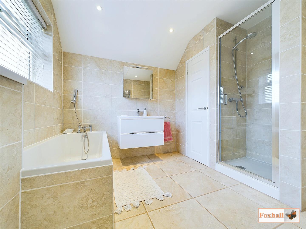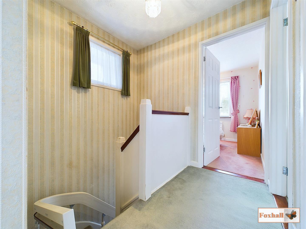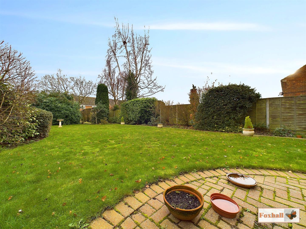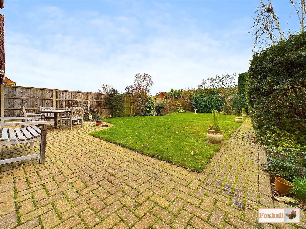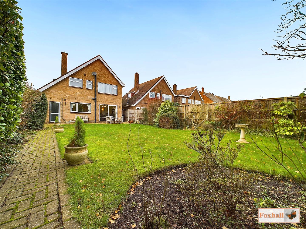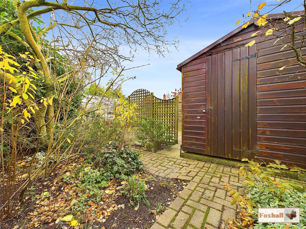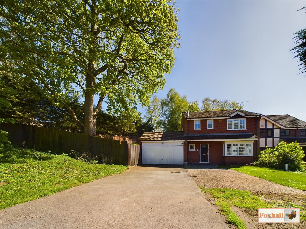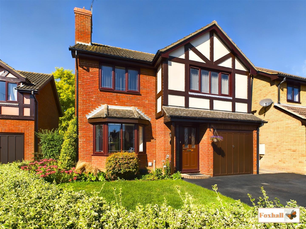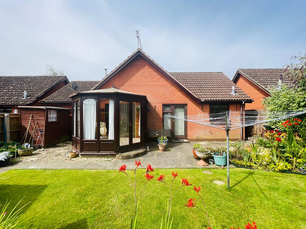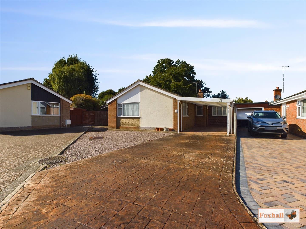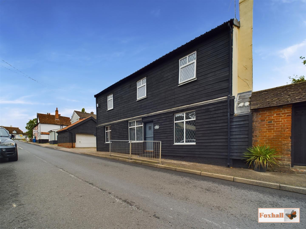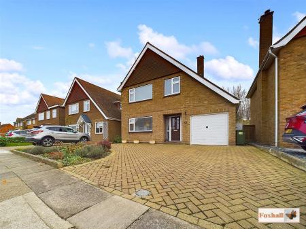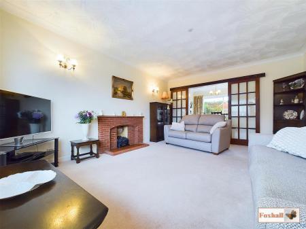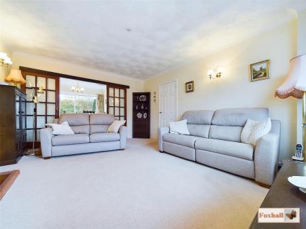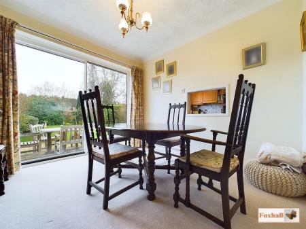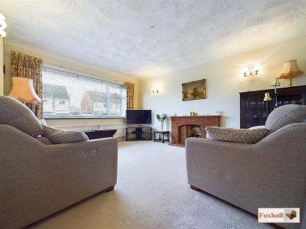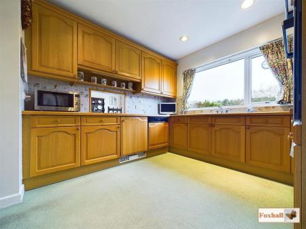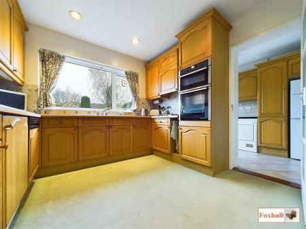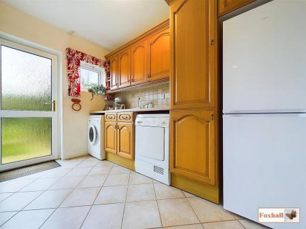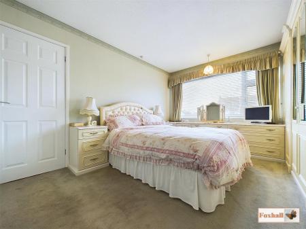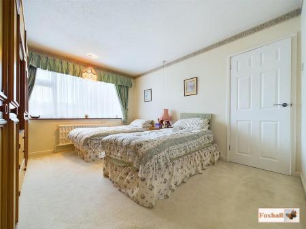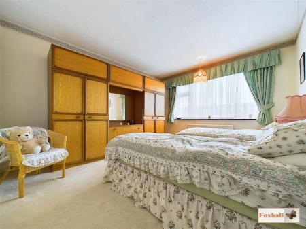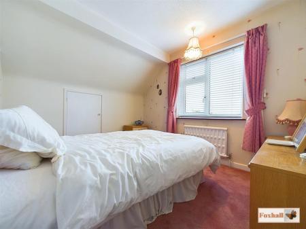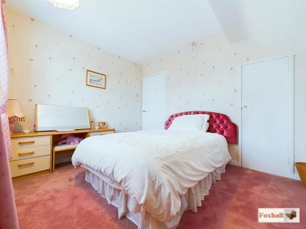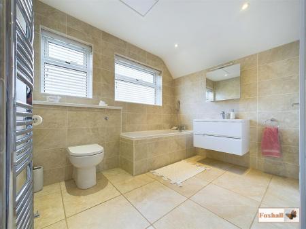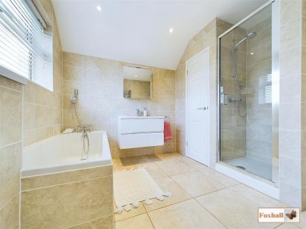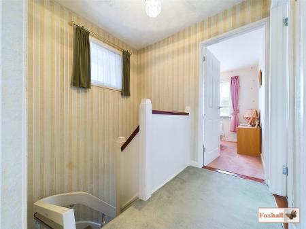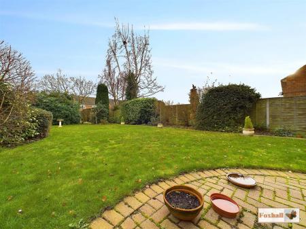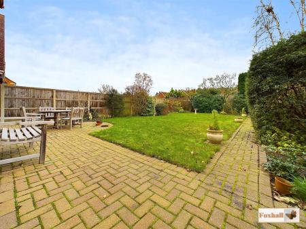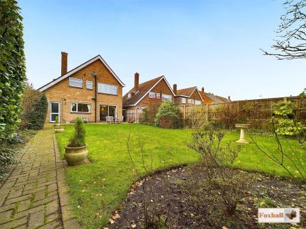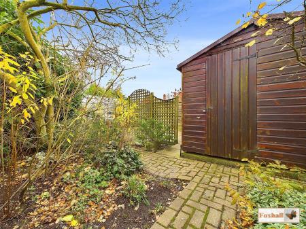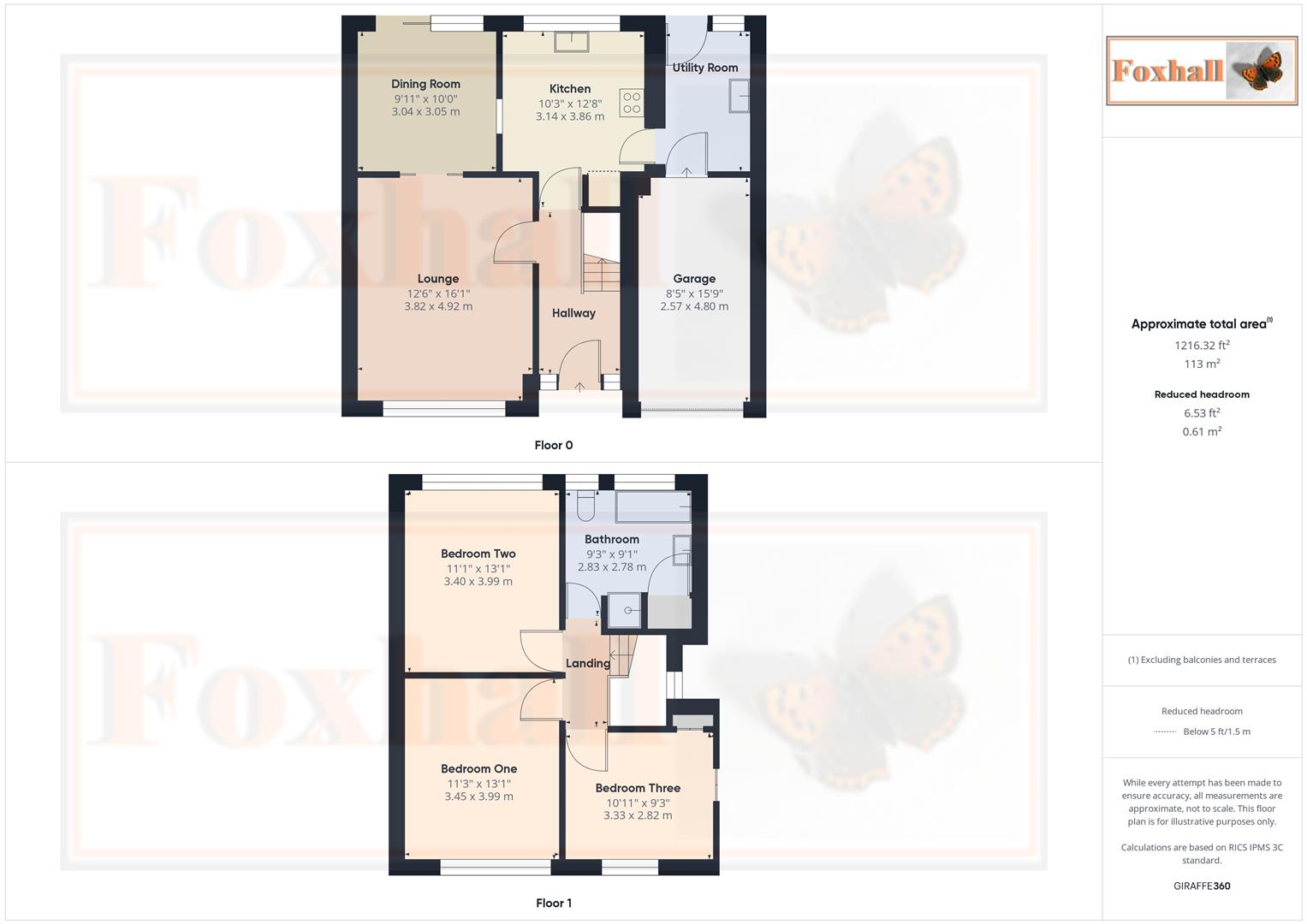- NO ONWARD CHAIN
- BROKE HALL DEVELOPMENT
- DETACHED HOUSE
- THREE DOUBLE BEDROOMS
- DRIVEWAY & GARAGE
- MODERN FOUR PIECE BATHROOM SUITE
- PRIVATE MATURE REAR GARDEN
- FREEHOLD - COUNCIL TAX BAND D
3 Bedroom Detached House for sale in Ipswich
NO ONWARD CHAIN - BROKE HALL DEVELOPMENT - DETACHED HOUSE - OFF ROAD PARKING & GARAGE - THREE DOUBLE BEDROOMS - MODERN FOUR PIECE BATHROOM
***Foxhall Estate Agents*** are delighted to offer for sale this substantial three bedroom detached house situated on the ever popular Broke Hall estate in East Ipswich. The property is situated in the highly regarded Copleston High school catchment area, close to an excellent shopping parade and along multiple bus routes. A short drive away are further amenities including supermarkets and access to the A14/12.
The property comprises of an entrance hallway, lounge, dining room, kitchen, utility room and integral garage downstairs with a landing, three bedrooms and a four piece bathroom suite upstairs. Further benefitting from a block paved driveway for multiple vehicles and established mature front and rear gardens. Further benefiting from gas central heating and double glazing the property offers a huge amount of potential for the next owners.
The town of Ipswich offers a range of amenities including schools, university, independent and high street shops, hospital, theatres & cinemas, vast selection of restaurants & bars, beautiful parks such as the historic Christchurch Park and the popular Orwell Country Park as well as many more recreational and educational facilities. The town centre homes the mainline railway station which provides direct links to London Liverpool Street and where you can also find the beautiful Ipswich Marina which has undergone extensive redevelopment over the years to create a wonderful vibrant waterfront which is lined with restaurants, cafes, galleries and shops.
Front Garden - Block paved driveway providing off road parking for multiple vehicles, mature flowerbeds, side gated access to the rear garden.
Entrance Hallway - Double glazed uPVC entrance door, side aspect door to the lounge / diner, rear aspect door to the kitchen, stairs to the first floor, under stairs cupboard, carpeted flooring, radiator.
Lounge - 3.82 x 4.92 (12'6" x 16'1") - Front aspect double glazed window, radiator, feature brick fireplace, siding doors to the dining room, carpeted flooring.
Dining Room - 3.04 3.05 (9'11" 10'0") - Patio doors to the garden, radiator, carpeted flooring, serving hatch through to the kitchen.
Kitchen - 3.14 3.86 (10'3" 12'7") - Base and eye level units, rolled edge worktops, integrated electric oven and grill (less than a year old), integrated gas hob with with extractor over, integrated stainless steel sink and drainer, integrated dishwasher (less than a year old), integrated fridge, floor mounted Potterton Kingfisher boiler, rear aspect double glazed window, tiled splashbacks, carpeted flooring, side aspect door to the utility room.
Utility Room - Rear aspect double glazed frosted door, rear aspect double glazed window, base and eye level units, integrated sink and drainer, space for washing machine, space for tumble dryer, space for fridge / freezer, tiled flooring, rear aspect door to the garage.
Landing - Doors to all bedrooms and the bathroom with a side aspect window.
Bedroom One - 3.45 x 3.99 (11'3" x 13'1") - Front aspect double glazed window, built in wardrobes, cupboards, drawers and bedside units, radiator, carpet flooring.
Bedroom Two - 3.40 3.99 (11'1" 13'1") - Rear aspect double glazed window, radiator, carpeted flooring.
Bedroom Three - 3.33 x 2.82 (10'11" x 9'3") - Front aspect double glazed window, walk in storage cupboard, door to eaves storage running the length of the property, radiator and carpeted flooring.
Bathroom - 2.83 x 2.78 (9'3" x 9'1") - Four piece suite comprising enclosed bath with stainless steel mixer tap and shower attachment, shower cubicle with stainless steel shower attachment, hand wash basin into wall mounted vanity units, low level W.C. heated towel rail, underfloor heating, tiled walls and floor, rear aspect frosted double glazed window, loft hatch.
Garden - Enclosed by panel fencing with a block paved patio area and a path to the rear of the garden, mainly laid to lawn with multiple mature shrubs, trees and flowerbeds, shed and greenhouse (to remain).
Garage - 2.57 x 4.80 (8'5" x 15'8") - Up and over door to the front, pedestrian door to the rear through to the utility room, light and power.
Agents Note - Tenure - Freehold
Council Tax Band - D
Property Ref: 237849_33575426
Similar Properties
4 Bedroom Detached House | Offers in excess of £400,000
CUL-DE-SAC LOCATION - PLENTY OF OFF ROAD PARKING AND DOUBLE GARAGE - FOUR / FIVE BEDROOM DETACHED HOUSE - CONTEMPORARY K...
Gowers Close, Kesgrave, Ipswich
4 Bedroom Detached House | Offers in excess of £400,000
NICELY PRESENTED FOUR BEDROOM DETACHED HOUSE - EN-SUITE SHOWER ROOM AND FAMILY BATHROOM - TWO RECEPTION ROOMS AND KITCHE...
4 Bedroom Detached House | Guide Price £395,000
FOUR DOUBLE BEDROOM DETACHED HOUSE - GOOD SIZE SOUTH FACING GARDEN - 15'2 X 7'8 SOUTH FACING KITCHEN - SOUTH FACING CONS...
3 Bedroom Detached Bungalow | Guide Price £420,000
NO ONWARD CHAIN - DETACHED BUNGALOW - EASTERLY FACING REAR GARDEN COMPLETELY SECLUDED AND UNOVERLOOKED FROM THE REAR - M...
Leggatt Drive, Bramford, Ipswich
4 Bedroom Detached Bungalow | Offers in excess of £425,000
PLOT ON JUST UNDER 1/2 AN ACRE - NO CHAIN INVOLVED -160' x 130' REAR GARDEN WITH ORCHARD, LAWNS AND NUMBER OF ESTABLISHE...
Lower Street, Sproughton, Ipswich
5 Bedroom Detached House | Offers in excess of £425,000
NO ONWARD CHAIN - FIVE BEDROOMS - LARGE LOUNGE - VISIBLE ORIGINAL BEAMS AND FEATURES - MODERN FITTED KTCHEN/DINING ROOM...

Foxhall Estate Agents (Suffolk)
625 Foxhall Road, Suffolk, Ipswich, IP3 8ND
How much is your home worth?
Use our short form to request a valuation of your property.
Request a Valuation
