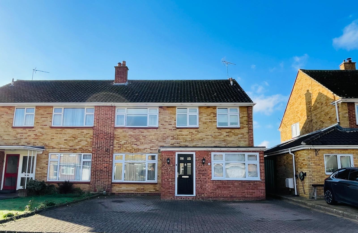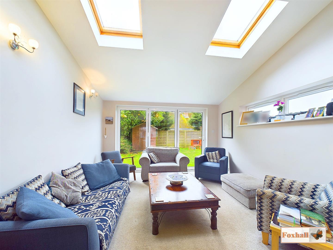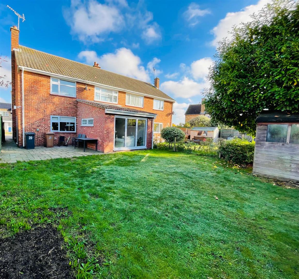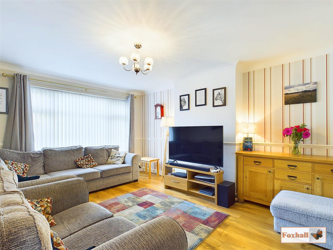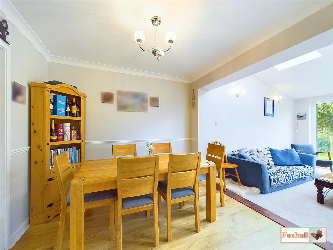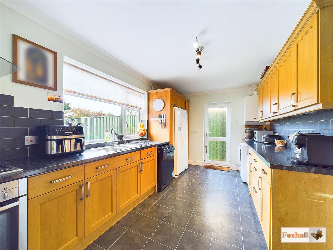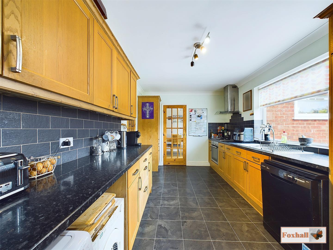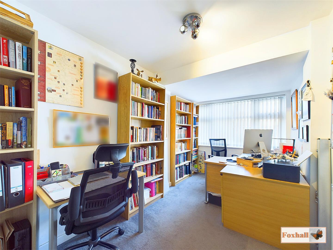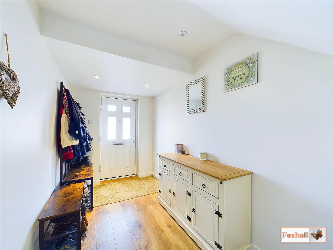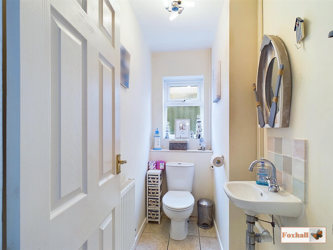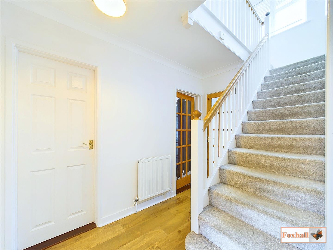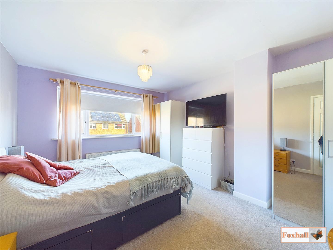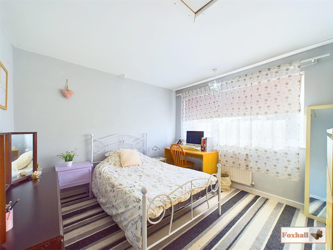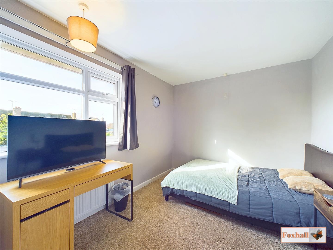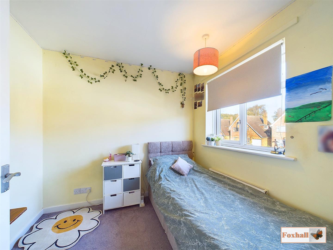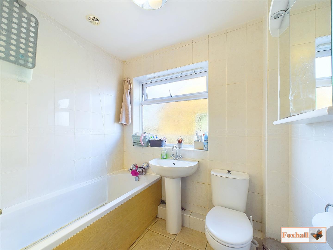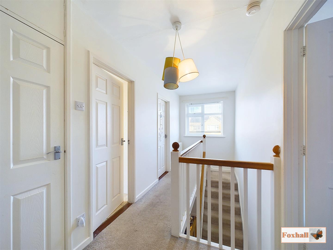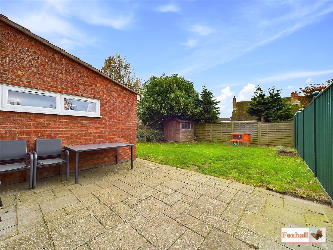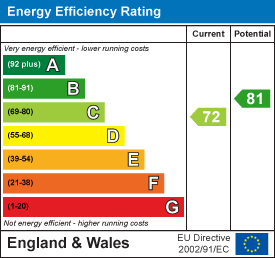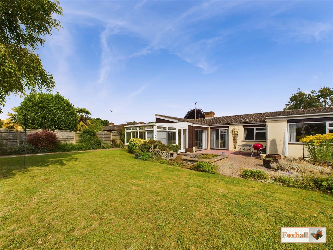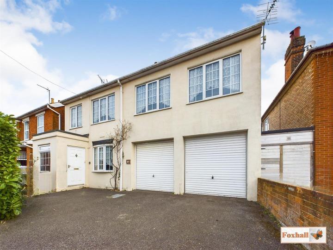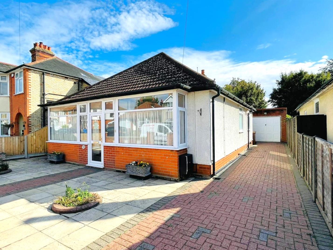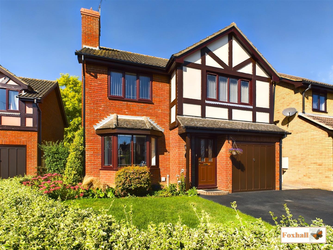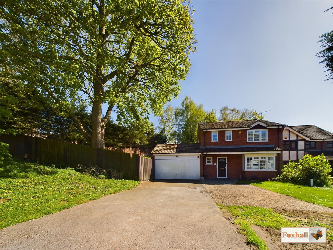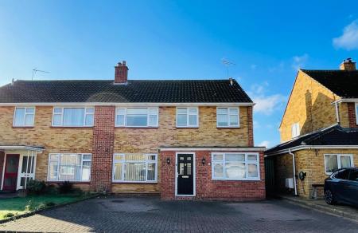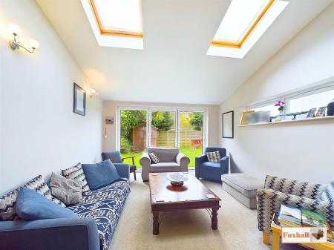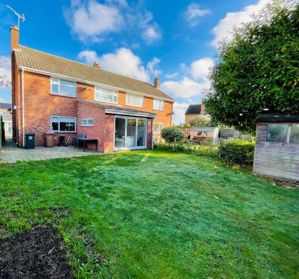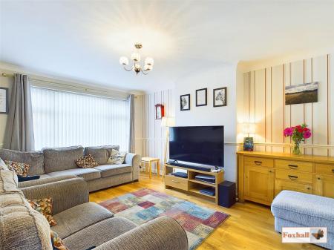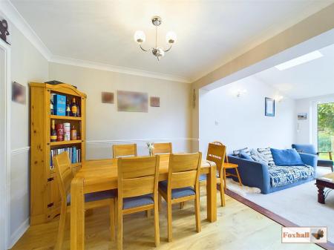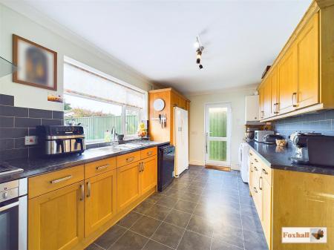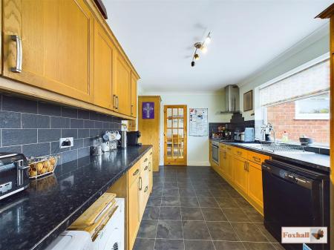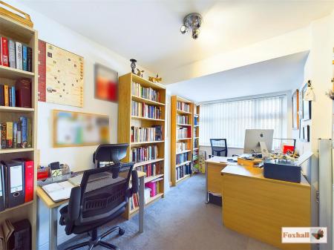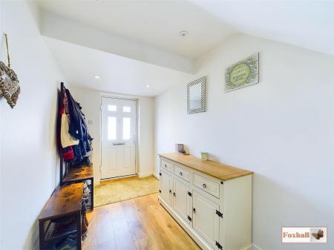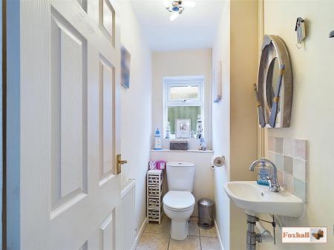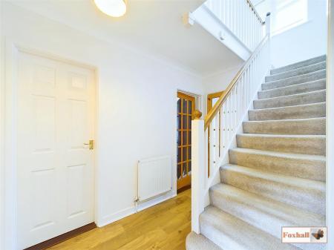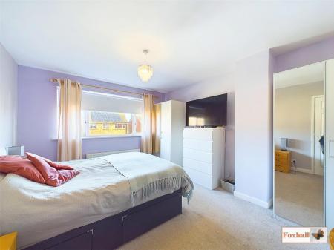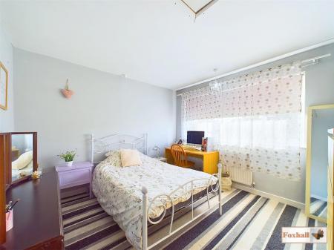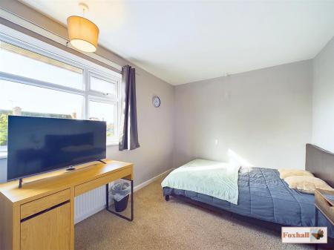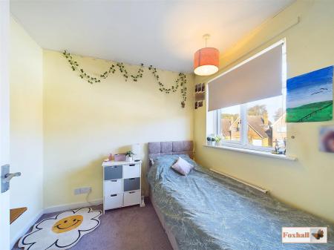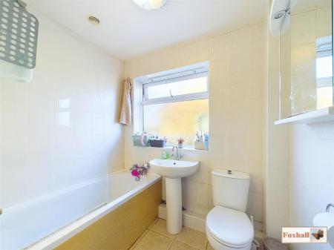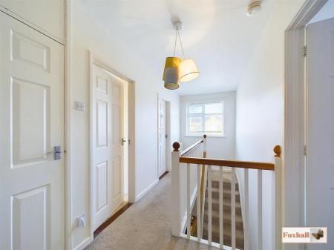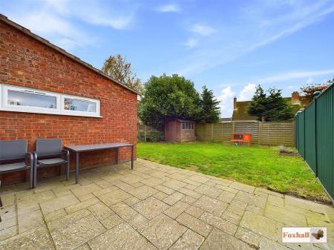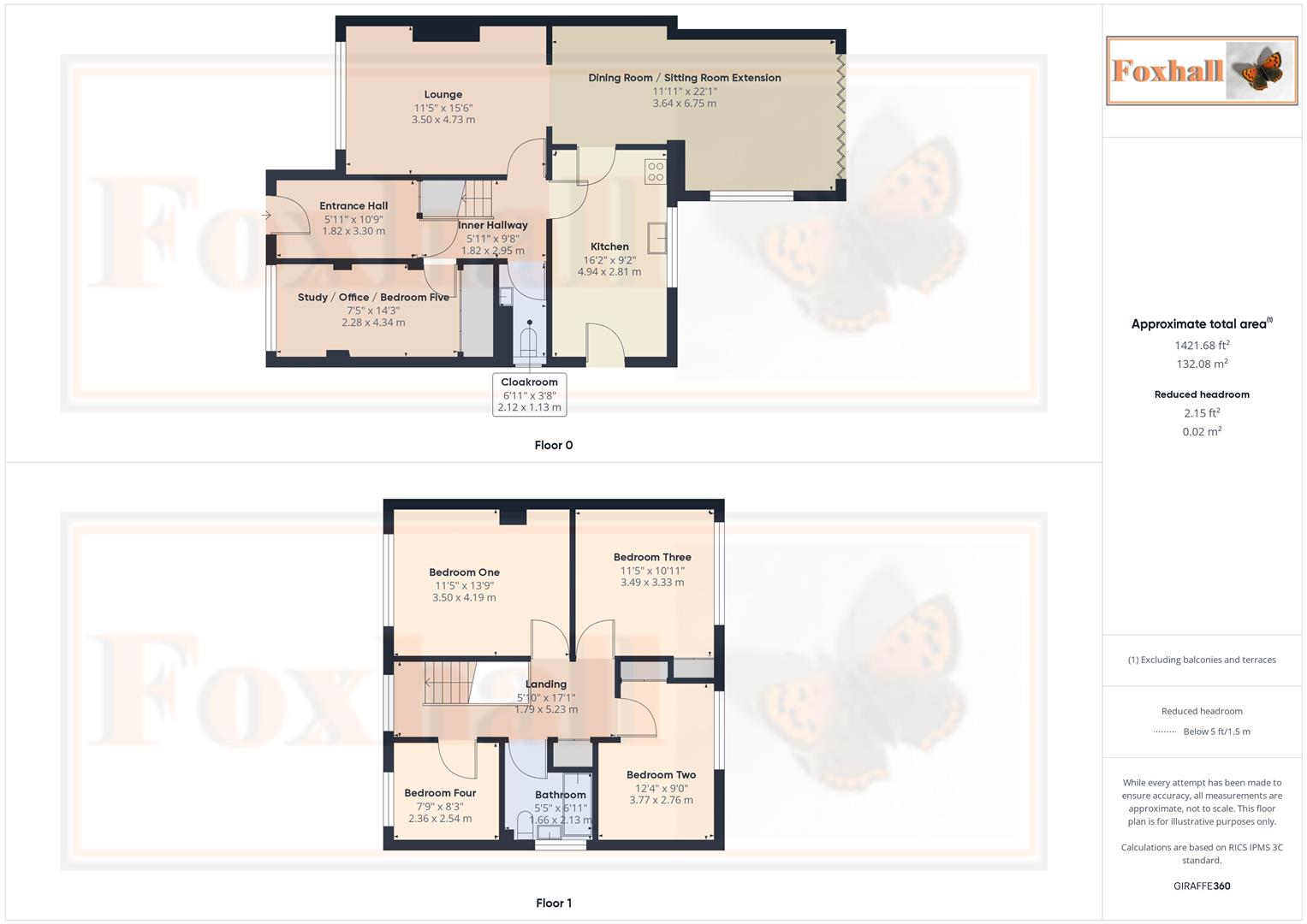- NO CHAIN INVOLVED
- SUPERB SITTING ROOM EXTENSION WITH SOUTHERLY FACING BI-FOLD DOORS AND ROOF LIGHT WINDOWS
- 11'5 x 15'6 LOUNGE PLUS SEPARATE DINING ROOM
- 16'2 x 9'2 SOUTHERLY FACING MODERN FITTED KITCHEN
- EXTENDED PORCH WAY TO FORM RECEPTION HALLWAY
- FOUR GOOD SIZE FIRST FLOOR BEDROOMS
- UPVC DOUBLE GLAZED WINDOWS
- DOWNSTAIRS CLOAKROOM
- SOUTHERLY FACING REAR GARDEN UN-OVERLOOKED FROM THE REAR
- FREEHOLD - COUNCIL TAX BAND D
4 Bedroom Semi-Detached House for sale in Ipswich
NO CHAIN INVOLVED - SUPERB SITTING ROOM EXTENSION WITH SOUTHERLY FACING BI-FOLD DOORS AND ROOF LIGHT WINDOWS -BLOCK PAVED DRIVING FOR UP TO 5 VEHICLES - 11'5 x 15'6 LOUNGE PLUS SEPARATE DINING ROOM - 16'2 x 9'2 SOUTHERLY FACING MODERN FITTED KITCHEN - EXTENDED PORCH WAY TO FORM RECEPTION HALLWAY - FOUR GOOD SIZE FIRST FLOOR BEDROOMS - UPVC DOUBLE GLAZED WINDOWS - DOWNSTAIRS CLOAKROOM - SOUTHERLY FACING REAR GARDEN UN-OVERLOOKED FROM THE REAR - HIGHLY SOUGHT AFTER BROKE HALL LOCATION
A superb opportunity to purchase this extended four/five bedroom semi-detached house on the ever popular Broke Hall development.
The rear pitched roof sitting room extension has created an excellent area of additional living accommodation with south facing triple bi-fold doors opening out onto the garden and roof light windows making this a lovely pleasant sunny and bright room.
In addition there is a separate dining room and spacious additional lounge plus a southerly facing 16'2 x 9'2 kitchen across the rear of the property and a downstairs cloakroom.
There is also a forwards extension which has created a much bigger entrance hallway in addition to a separate reception hallway. The garage has been tastefully converted to have created a lovely spacious study/ office or can easily be used as the fifth bedroom. There is solid wood laminate flooring that runs throughout the hallway, lounge and dining room.
Outside this family home benefits from a full width block paved driveway creating parking spaces for up to five carefully parked vehicles.
Summary Continued - The rear garden is a delight being southerly facing and un-overlooked from the rear. There is an additional patio area at the side of the extension which has created a lovely sheltered sunny enclosed suntrap particularly from lunchtime onwards.
The property also benefits from a modern replacement combination boiler which has been regularly serviced by Marshall Gas, uPVC double glazed windows and doors and an extremely spacious loft space which is extensively boarded and supplied with a sturdy pull down ladder and lighting.
Broke Hall remains as popular than ever. It provides easy access to Broke Hall Primary School (subject to availability) which is only a ten minute walk away and Copleston High School (subject to availability) plus Ipswich Hospital and shops are only 3/4 of a mile away.
We understand that fibre optic broadband is also supplied to the property.
All in all a substantial extended house would suit a larger family and awaits lucky new owners.
Front Garden - Block paved for the full width and depth which provides driveway parking for up to five carefully parked average size vehicles. There is access via a side passage and side wooden gate to the rear garden.
Entrance Hallway - Extended entrance hallway with replacement double glazed front entrance door through and door to large under stairs storage cupboard, radiator, window to front.
Reception Hallway - Radiator, stairs to first floor.
Study / Office / Bedroom Five - 2.28 x 4.34 (7'5" x 14'2") - Radiator and window to front.
Lounge - 3.50 x 4.73 (11'5" x 15'6") - Radiator, dado rail, window to front, open through to dining room.
Dining Room / Sitting Room Extension - 3.64 x 6.75 (11'11" x 22'1") - Dining Room - Radiator, dado rail, open through to sitting room extension.
Sitting Room Extension - Bi-fold doors opening out to the southerly facing garden, two rooflights and a window to side making this a lovely bright sunny room full of natural day light, wall light points and a contemporary vertical radiator.
Cloakroom / W.C. - A modern replacement suite comprising W.C. and wash basin, radiator, tiled floor and window to side.
Kitchen - 4.94 x 2.81 (16'2" x 9'2") - Running half the width of the rear of the property with a picture window to the rear overlooking the garden this fitted kitchen therefore benefits from the sunshine for a good part of the day. There is a part glazed door leading out to the side garden. The kitchen has had a bespoke fitting to accommodate a large double size American style fridge freezer. This may be open to separate negotiation.
There are ample base drawers, cupboards and eye level units plus plenty of worksurfaces. There is a built in oven, hob and extractor hood over, plumbing for dishwasher and washing machine.
First Floor Landing - Window, radiator and a window to the front.
Bedroom One - 3.50 x 4.19 (11'5" x 13'8") - Radiator, window to front.
Bedroom Two - 3.77 x 2.76 (12'4" x 9'0") - Radiator, window to rear and double built in wardrobe plus extended access to loft space.
Bedroom Three - 3.49 x 3.33 (11'5" x 10'11") - A radiator, window to rear and double doors to built in wardrobe.
Bedroom Four - 2.36 x 2.54 (7'8" x 8'3") - Radiator, window to front.
Bathroom - 1.66 x 2.13 (5'5" x 6'11") - Bath with shower over, wash basin, W.C. fully tiled walls, extractor fan, heated towel rail.
Rear Garden - Commencing with a spacious patio area which is on the westerly side of the extension. This has created a lovely sheltered and secluded area ideal for sitting out having an afternoon cuppa or an alfresco evening meal.
The remainder of the garden is largely laid to lawn with an 8' x 6' timber shed (to remain) and is fully enclosed by panel fencing on two sides and wire fencing on the third side. The garden is not overlooked from the rear and a mature tree behind the shed helps provide shade on hot summer days.
Agents Note - Tenure - Freehold
Council Tax Band - D
Additional Information - The garage was converted to the home office in 2015.
The rear extension was built in 2017.
The front porch extension was built in 2016.
The uPVC double glazed windows were replaced in 2015.
Front door replaced 2016.
Bi-fold doors to the rear were replaced in 2017.
These alterations were carried out by the previous owner of the property. The current owner has confirmed that Building Regulation Approval and Completion Certificates or equivalent were obtained.
It was noted by Ipswich Borough Council that the porch extension was short of insulation depth and needs completing to gain approval.
Full details and a copy of the letter from Ipswich Borough Council regarding the insulation depth on the porch can be supplied upon request.
The PIQ has also confirmed that the American style fridge freezer in the kitchen is staying.
Property Ref: 237849_33466118
Similar Properties
St. Marys Park, Bucklesham, Ipswich
3 Bedroom Detached Bungalow | Guide Price £390,000
NO CHAIN INVOLVED - APPROXIMATELY A 1/4 ACRE PLOT - 1600 SQFT OF ACCOMMODATION IN TOTAL - VERY LARGE (11'4" x 8'1") BATH...
5 Bedroom Detached House | Guide Price £375,000
SUBSTANTIAL DETACHED HOUSE WITH HUGE POTENTIAL AND CELLAR - NO ONWARD CHAIN - COPLESTON HIGH SCHOOL CATCHMENT AREA - SOM...
2 Bedroom Detached Bungalow | Guide Price £375,000
NO CHAIN INVOLVED - TWO DOUBLE SIZE BEDROOMS - 16'0 x 11'11 SOUTH FACING LOUNGE PLUS 10'7 x 7'11SEPARATE DINING AREA - 1...
4 Bedroom Detached House | Guide Price £395,000
FOUR DOUBLE BEDROOM DETACHED HOUSE - GOOD SIZE SOUTH FACING GARDEN - 15'2 X 7'8 SOUTH FACING KITCHEN - SOUTH FACING CONS...
Gowers Close, Kesgrave, Ipswich
4 Bedroom Detached House | Offers in excess of £400,000
NICELY PRESENTED FOUR BEDROOM DETACHED HOUSE - EN-SUITE SHOWER ROOM AND FAMILY BATHROOM - TWO RECEPTION ROOMS AND KITCHE...
4 Bedroom Detached House | Offers in excess of £400,000
CUL-DE-SAC LOCATION - PLENTY OF OFF ROAD PARKING AND DOUBLE GARAGE - FOUR / FIVE BEDROOM DETACHED HOUSE - CONTEMPORARY K...

Foxhall Estate Agents (Suffolk)
625 Foxhall Road, Suffolk, Ipswich, IP3 8ND
How much is your home worth?
Use our short form to request a valuation of your property.
Request a Valuation
