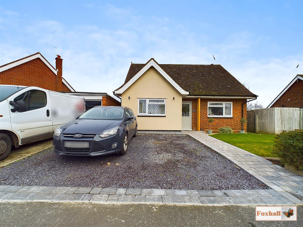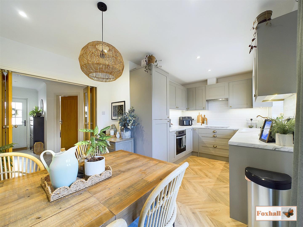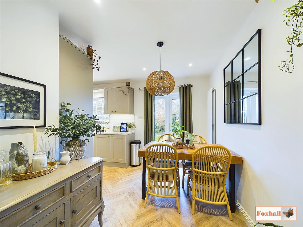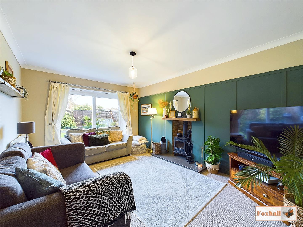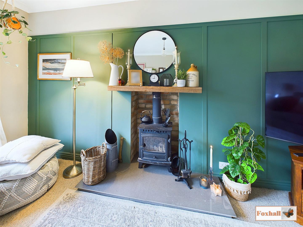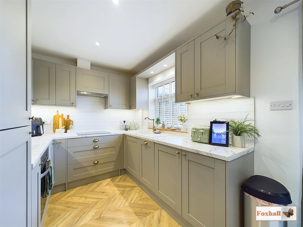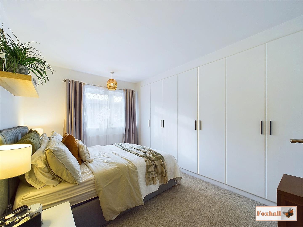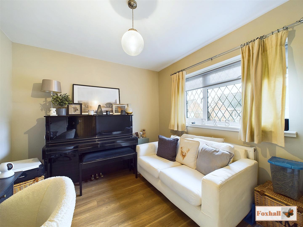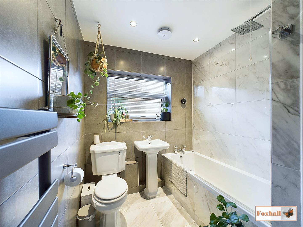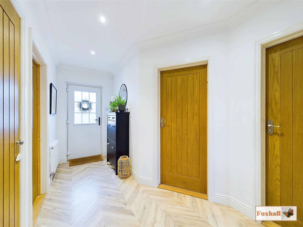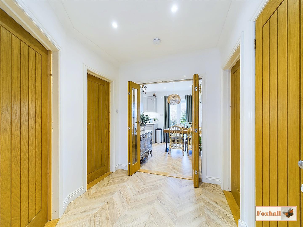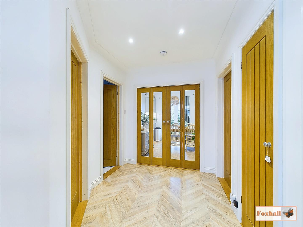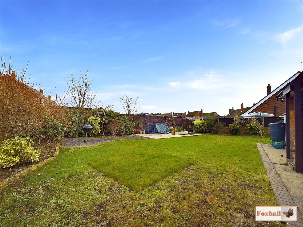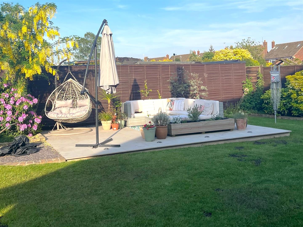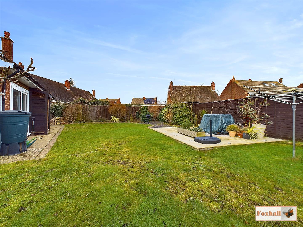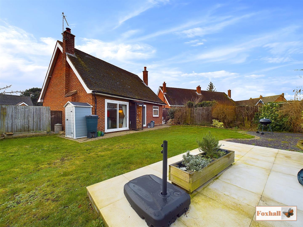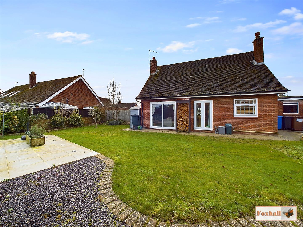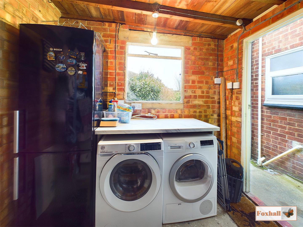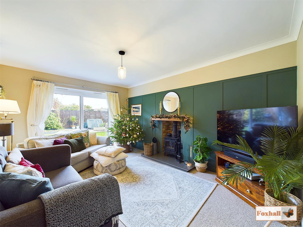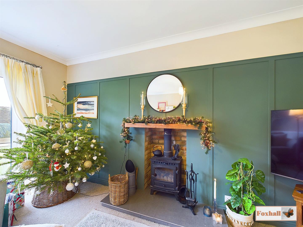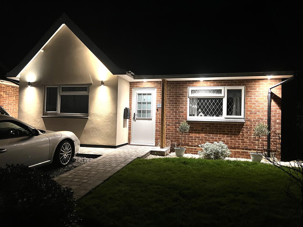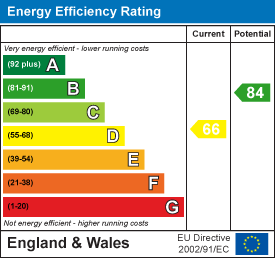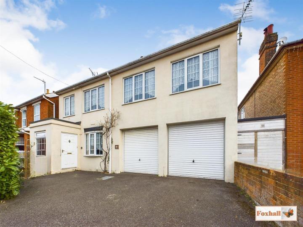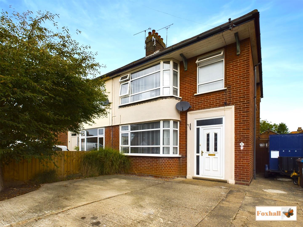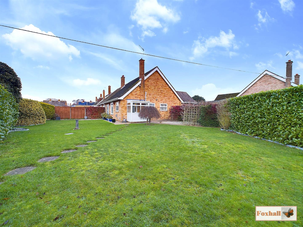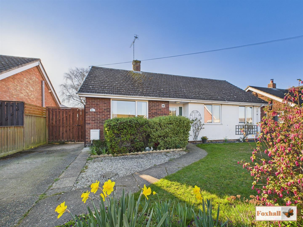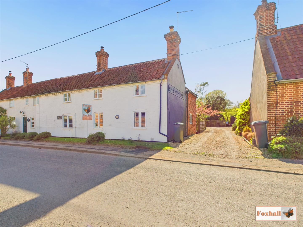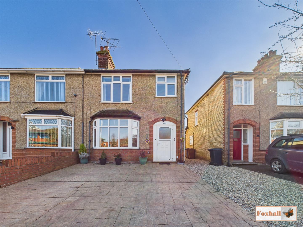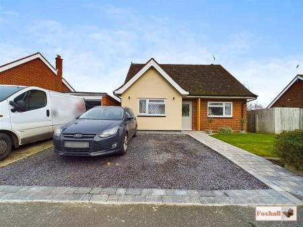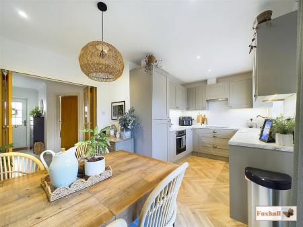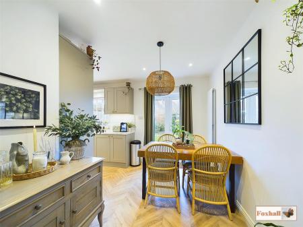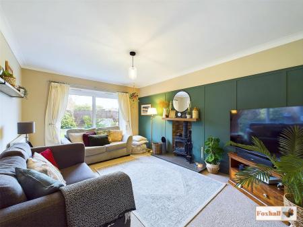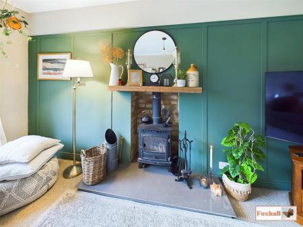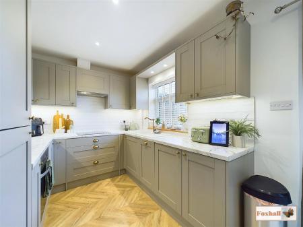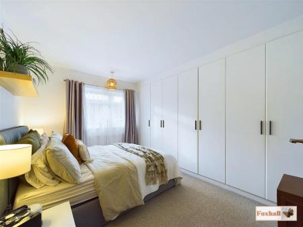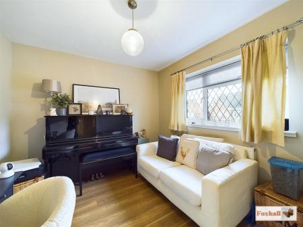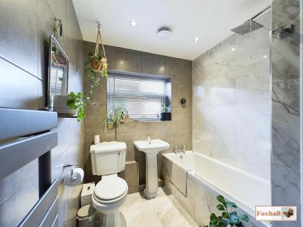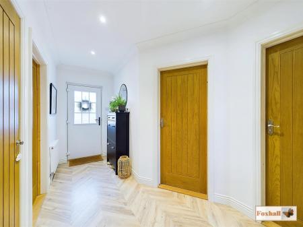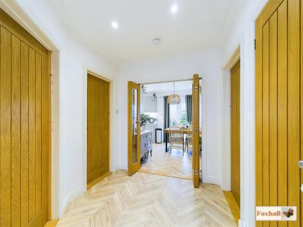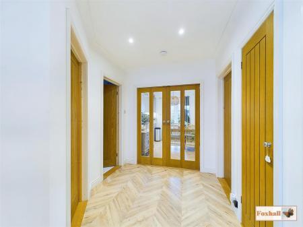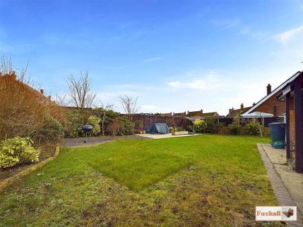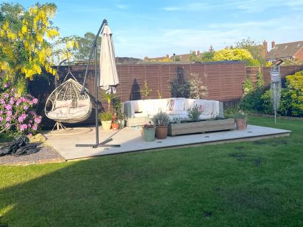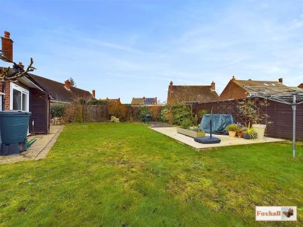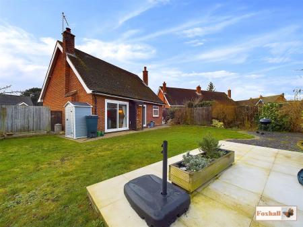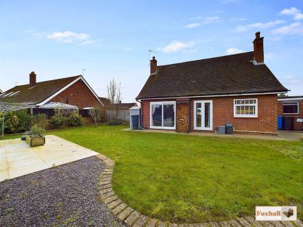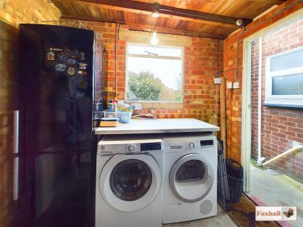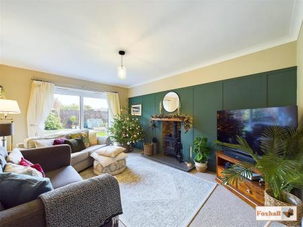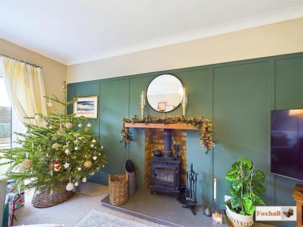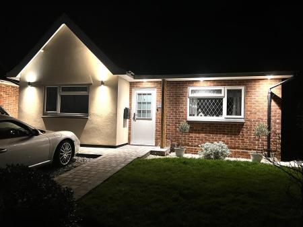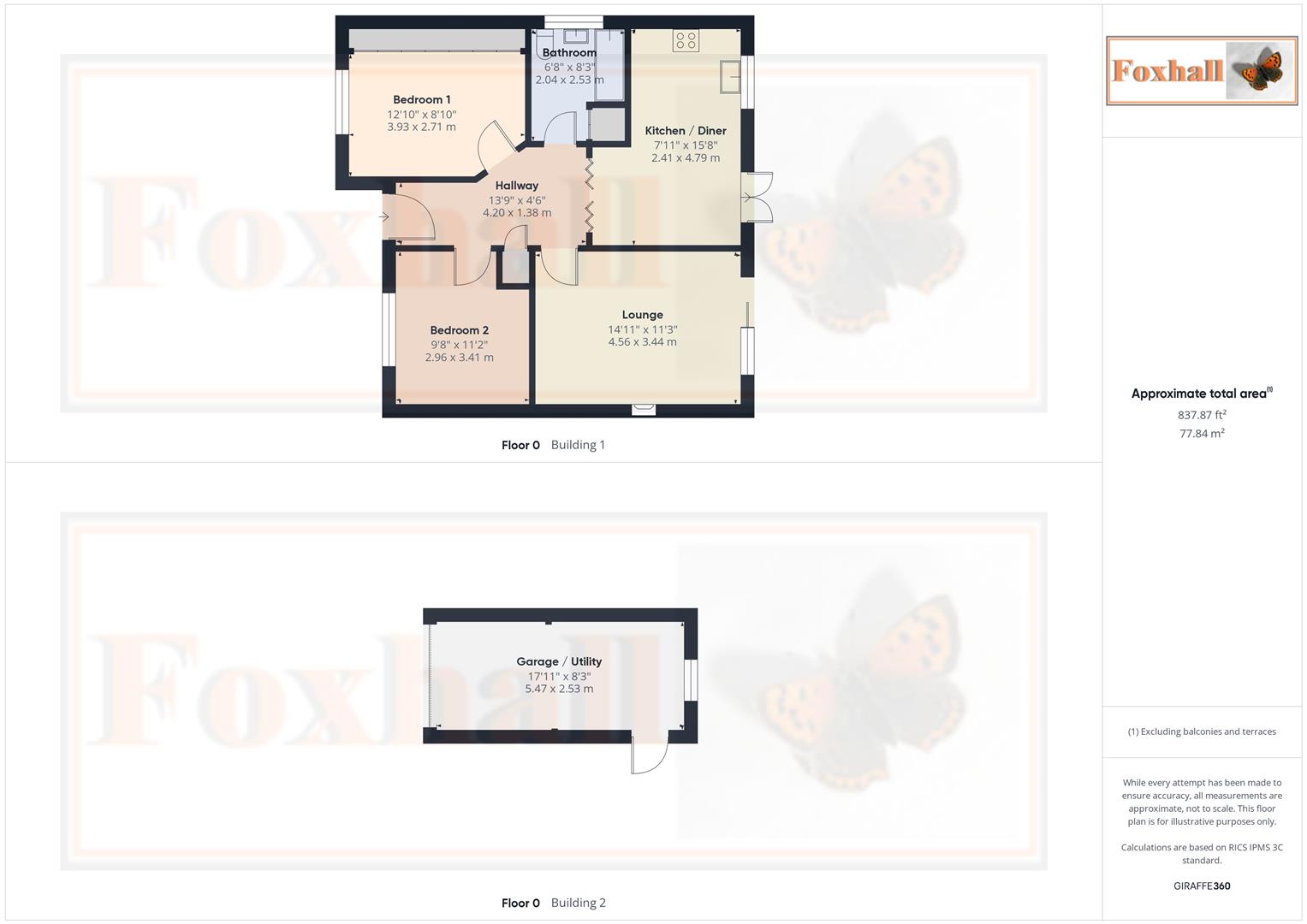- SUPERB POPULAR BROKE HALL LOCATION
- TURN KEY PROPERTY - NEW KITCHEN, BATHROOM, DOORS & DECOR, GARDEN LANDSCAPE IN LAST 6 YEARS
- OFF ROAD PARKING FOR THREE CARS VIA DRIVEWAY AND FURTHER GARAGE / UTILITY
- TWO BEDROOM DETACHED BUNGALOW
- SYMPATHETICALLY RE-DESIGNED MODERN KITCHEN / DINER
- LOUNGE WITH NEW WOOD-BURNER, HEARTH AND MANTLE AND WALL PANELLING
- MODERN BATHROOM AND GAS CENTRAL HEATING VIA NEW RADIATORS AND WORCESTER BOSCH COMBI BOILER APPROXIMATELY 7 YEARS OLD REG SERVICED
- UNOVERLOOKED LARGER THAN AVERAGE REAR GARDEN WITH PORCELAIN PATIO AND INSET LIGHTS
- GARAGE WITH PARKING IN FRONT AND ALSO UTILITY AREA IN REAR
- FREEHOLD - COUNCIL TAX BAND - D
2 Bedroom Detached Bungalow for sale in Ipswich
SUPERB POPULAR BROKE HALL LOCATION - TURN KEY PROPERTY - NEW KITCHEN, BATHROOM, DOORS, & DECOR, GARDEN LANDSCAPE IN LAST 6 YEARS - OFF ROAD PARKING FOR THREE CARS VIA DRIVEWAY AND FURTHER GARAGE / UTILITY - TWO BEDROOM DETACHED BUNGALOW - SYMPATHETICALLY RE-DESIGNED MODERN KITCHEN / DINER - LOUNGE WITH NEW WOOD-BURNER, HEARTH AND MANTLE AND WALL PANELLING - MODERN BATHROOM AND GAS CENTRAL HEATING VIA NEW RADIATORS AND WORCESTER BOSCH COMBI BOILER APPROXIMATELY 7 YEARS OLD REG SERVICED - UNOVERLOOKED LARGER THAN AVERAGE REAR GARDEN WITH PORCELAIN PATIO AND INSET LIGHTS - GARAGE WITH PARKING IN FRONT AND ALSO UTILITY AREA IN REAR
***Foxhall Estate Agents*** are delighted to offer for sale this two bedroom detached bungalow on larger than average plot with three off road parking spaces in the ever popular Broke Hall location.
Comprises modern kitchen / diner, modern bathroom, lounge with wood-burner and wall panelling, two good sized bedrooms, large entrance hallway, garage with utility area, unoverlooked rear garden and good parking at the front with three off road parking spaces.
The current owners have over the last 6 years carried out a refurbishment top to bottom on this property, this includes new front door, rear patio and French doors, new bathroom, new kitchen, front fascia, landscaping front and rear garden, installation of utility area in garage, internal and external decor and flooring and carpets throughout. All the radiators have also been replaced and the Worcester Bosch combi boiler which is located in the loft is only 6-7 years old and has been regularly serviced. There is 300mm thick insulation in the loft which is part boarded and has a loft ladder.
This home is ready to move straight into and the valuer encourages early viewing so as to not miss out.
Front Garden - Landscaped low maintenance front garden and driveway leading to the garage and a pedestrian gate to the rear garden. Three off road parking spaces.
Entrance Hall - 4.19m x 1.37m max (13'9 x 4'6 max) - Laminate flooring which continues into the kitchen / dining area, radiator, oak panelled doors off to bedrooms one and two, storage cupboard, bathroom and lounge, glazed and oak bi-fold doors into the kitchen / dining area, spotlights.
Kitchen / Dining Area - 4.78m x 2.41m (15'8 x 7'11) - Upright modern heated radiator, laminate flooring which is continued from the hallway, cabinets comprising of wall and base units with cupboards and drawers under, worksurfaces over, tiled splashback, ceramic one and a half sink bowl drainer unit with a mixer tap over, Bosch induction hob, integrated Zanussi electric oven, integrated fridge / freezer, double glazed window to the rear with fitted slatted blinds, integrated Hotpoint slimline dishwasher, wide pan drawers, under counter lights, double glazed French doors out into the garden.
Lounge - 4.55m x 3.43m (14'11 x 11'3) - Attractive wood panelling, wood burner, granite hearth, wood mantelpiece, double glazed patio doors out into the rear garden, radiator, carpet flooring.
Bedroom One - 3.91m x 2.69m (12'10 x 8'10) - Double glazed windows to the front with lead piping, radiator, triple and single fitted wardrobes along one wall, carpet flooring.
Bedroom Two - 3.40m x 2.95m (11'2 x 9'8) - Laminate flooring, double glazed window to the front with lead piping, fitted roller blind, radiator.
Bathroom - 2.51m x 2.03m (8'3 x 6'8) - Panelled bath with a shower over (rainfall and handheld), pedestal wash hand basin, low flush W.C, obscure double glazed window to the side and fitted blinds, fully tiled walls and flooring, modern heated towel rail, cupboard with good storage with fitted shelves, extractor fan, loft hatch and spotlights. (Loft has a ladder, light and is part boarded. There is 300mm insulation in the loft and the Worcester Bosch combi boiler which is 6-7 years old and regularly serviced is located in the loft).
Rear Garden - 10.97m x 14.63m (36' x 48') - A fully enclosed, un-overlooked rear garden, mainly set to lawn, porcelain patio area with inset lights, borders around all three sides with mature planting, shrubs, trees etc, pedestrian walkway through to the rear of the garage and front garden, outside tap.
Garage - 5.46m x 2.51m (17'11 x 8'3) - Up and over door, power and lighting, utility area where there is space for a washing machine and space for a dryer, space for a full height fridge freezer and a worktop.
Agents Note - Tenure - Freehold
Council Tax Band - D
There may also be potential to add a further bathroom and bedroom in the loft (subject to planning permission).
Property Ref: 237849_33590388
Similar Properties
5 Bedroom Detached House | Guide Price £350,000
SUBSTANTIAL DETACHED HOUSE WITH HUGE POTENTIAL AND CELLAR - NO ONWARD CHAIN - COPLESTON HIGH SCHOOL CATCHMENT AREA - SOM...
3 Bedroom Semi-Detached House | Guide Price £350,000
IN EXCELLENT DECORATIVE ORDER - DRIVEWAY PARKING FOR THREE CARS - 13'6 x 13'5 SOUTH EASTERLY FACING LIVING ROOM WITH BAY...
3 Bedroom Semi-Detached Bungalow | Guide Price £350,000
IMMACULATE THREE BEDROOM BUNGALOW - BROKE HALL LOCATION - LARGE LANDSCAPED SOUTH-EAST FACING REAR GARDEN - CONTEMPORARY...
Laurel Avenue, Kesgrave, Ipswich
3 Bedroom Detached Bungalow | Guide Price £360,000
FAVOURED LOCATION WITHIN OLD KESGRAVE - GOOD SIZE MATURE WESTERLY FACING REAR GARDEN - EXCELLENT AREA OF OFF ROAD PARKIN...
Snape Road, Sudbourne, Woodbridge
2 Bedroom End of Terrace House | Guide Price £360,000
BEAUTIFULLY PRESENTED CHARACTER TWO BEDROOMED END OF ROW PERIOD COTTAGE - EXTENSIVE PROGRAMME OF SYMPATHETIC RENOVATION...
4 Bedroom Semi-Detached House | Offers in excess of £365,000
LARGE SEMI DETACHED EXTENDED FAMILY HOME - SOUTH FACING REAR GARDEN - FOUR BEDROOMS - BATHROOM WITH CORNER BATH AND SHOW...

Foxhall Estate Agents (Suffolk)
625 Foxhall Road, Suffolk, Ipswich, IP3 8ND
How much is your home worth?
Use our short form to request a valuation of your property.
Request a Valuation
