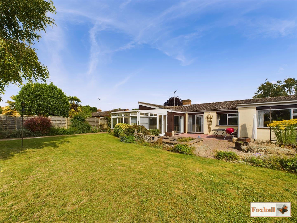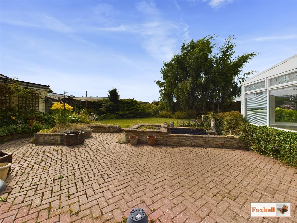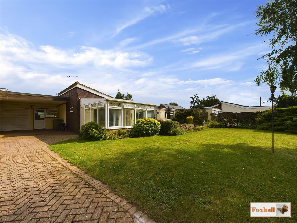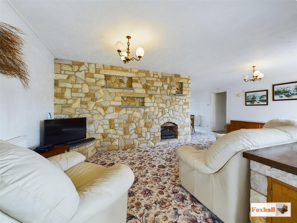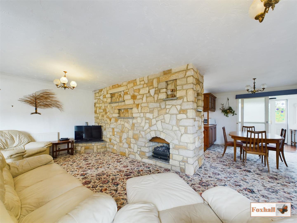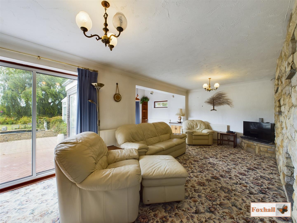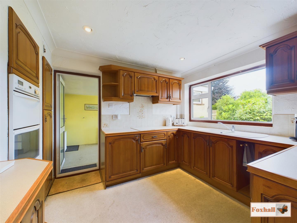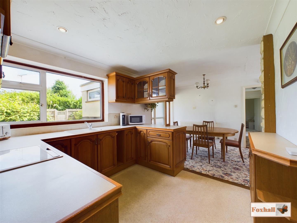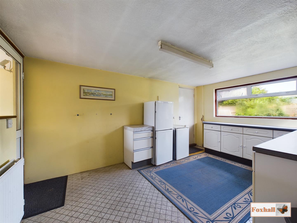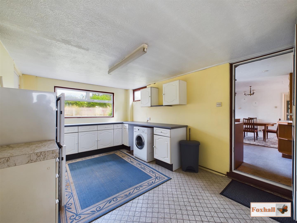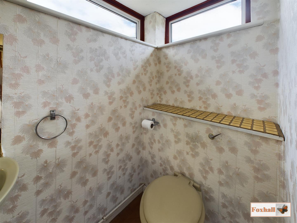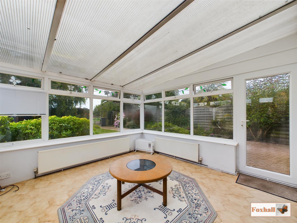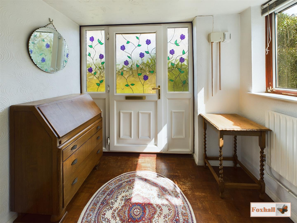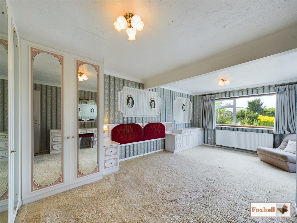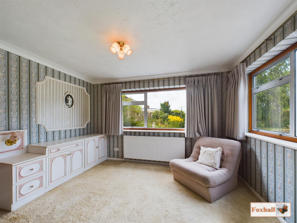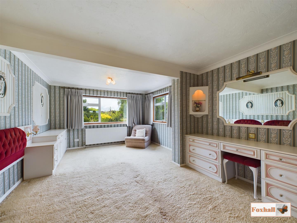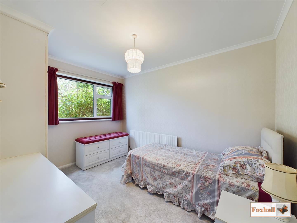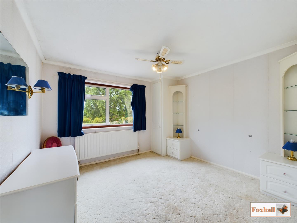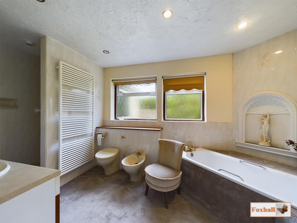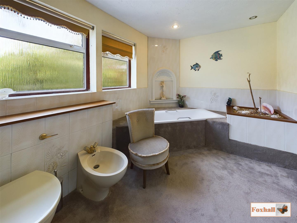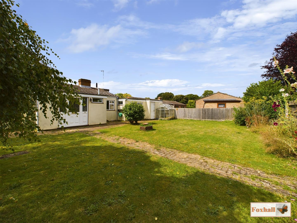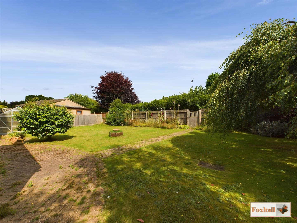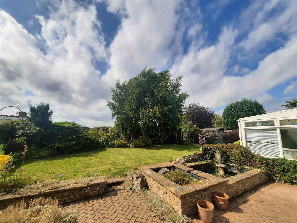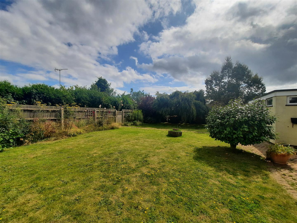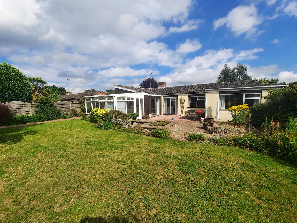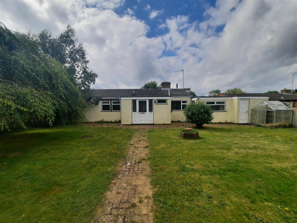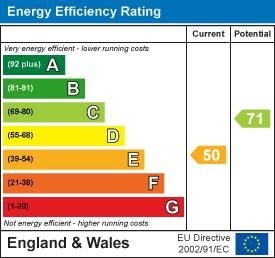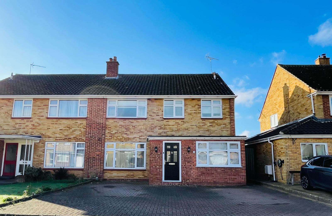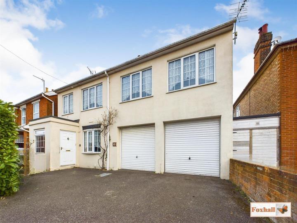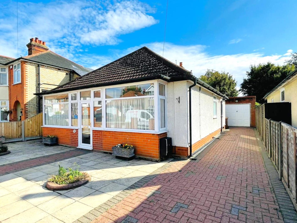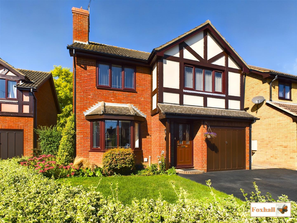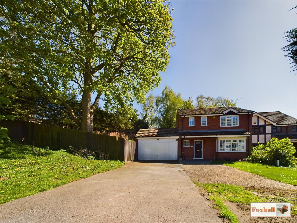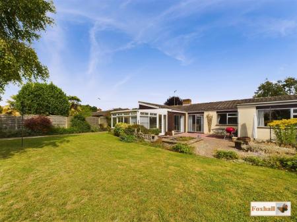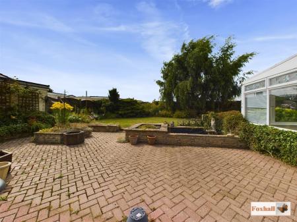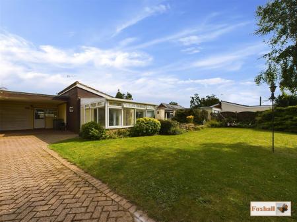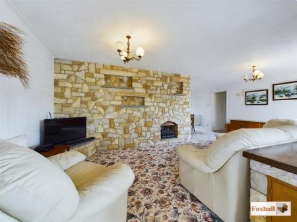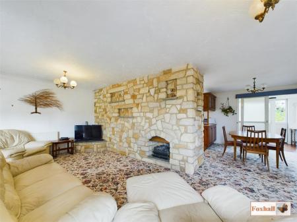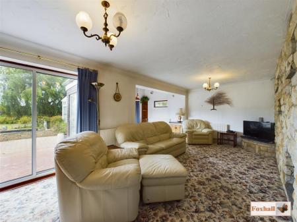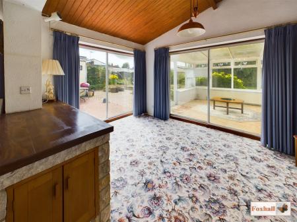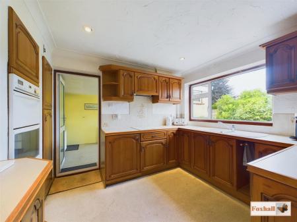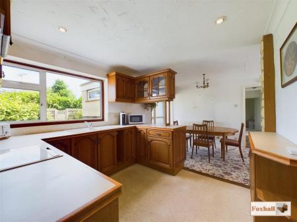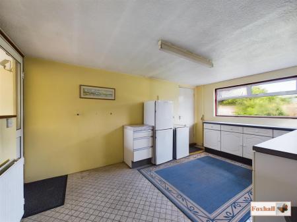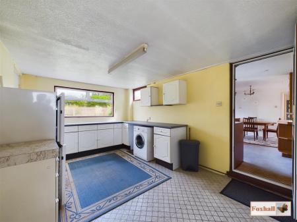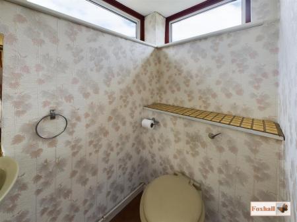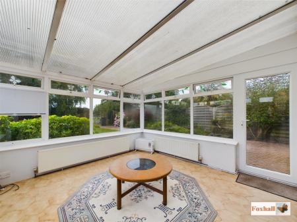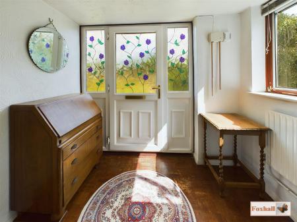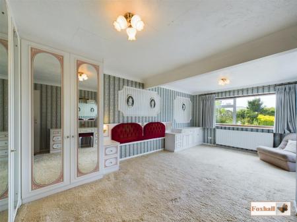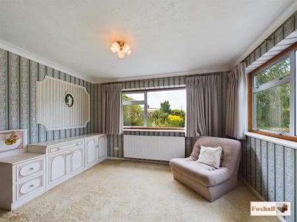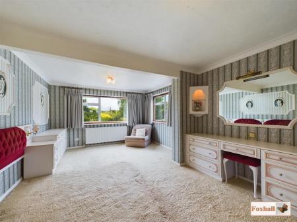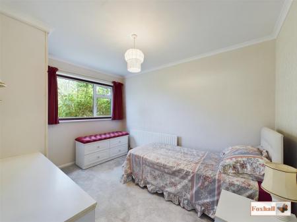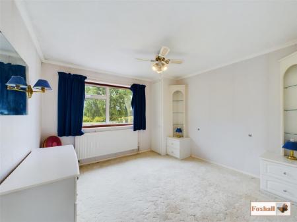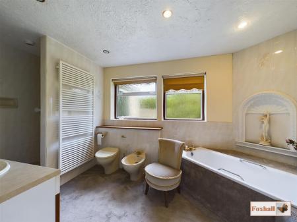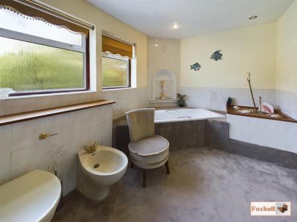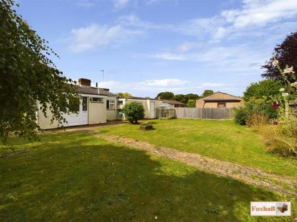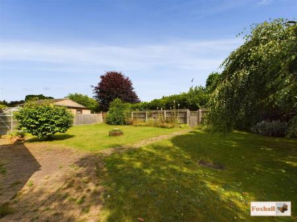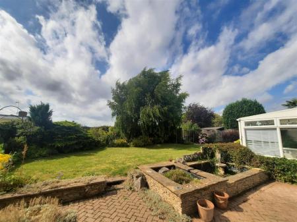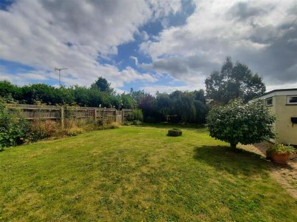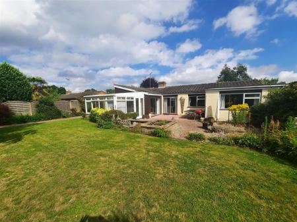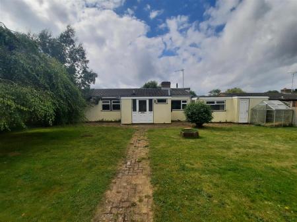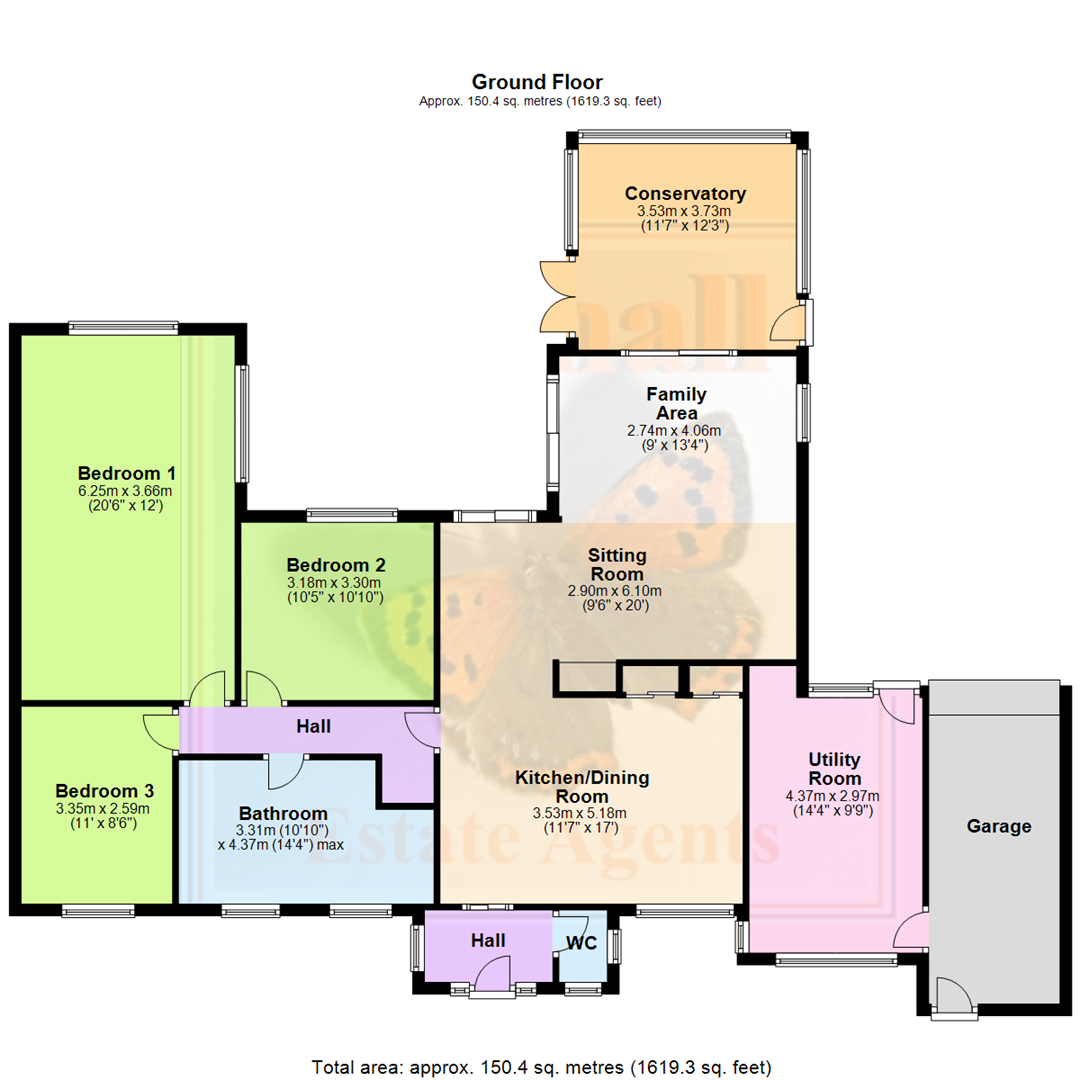- NO CHAIN INVOLVED - APPROXIMATELY A 1/4 ACRE PLOT
- 1600 SQFT OF ACCOMMODATION IN TOTAL
- VERY LARGE (11'4" x 8'1") BATHROOM
- THREE GOOD SIZED BEDROOMS
- END OF CUL-DE-SAC POSITION, HIGHLY SOUGHT AFTER VILLAGE LOCATION
- SUPERB GARDENS, FRONT AND REAR COMPLETELY UN-OVERLOOKED
- ENTRANCE HALLWAY WITH SEPARATE WC
- UTILITY ROOM
- GAS CENTRAL HEATING VIA MODERN BOILER INSTALLED IN NOVEMBER 2018 AND REGULARLY SERVICED
- LONG DRIVEWAY/CAR PORT/GARAGE
3 Bedroom Detached Bungalow for sale in Ipswich
NO CHAIN INVOLVED - APPROXIMATELY A 1/4 ACRE PLOT - 1600 SQFT OF ACCOMMODATION IN TOTAL - VERY LARGE (11'4" x 8'1") BATHROOM - THREE GOOD SIZED BEDROOMS - END OF CUL-DE-SAC POSITION, HIGHLY SOUGHT AFTER VILLAGE LOCATION - SUPERB GARDENS, FRONT AND REAR COMPLETELY UN-OVERLOOKED - ENTRANCE HALLWAY WITH SEPARATE WC - UTILITY ROOM - GAS CENTRAL HEATING VIA MODERN BOILER INSTALLED IN NOVEMBER 2018 AND REGULARLY SERVICED
A fabulous opportunity to purchase this large and extended three double bedroom detached bungalow on a very large plot approaching 1/4 acre. Ideally situated at the end of a cul-de-sac in highly sought after village location.
The property is being sold with the benefit of no chain involved and has a modern boiler which was replaced in 2018 and has been regularly serviced since.
One of the main selling points of the property is the delightful gardens which both front and rear are completely un-overlooked and a haven for wildlife.
There is ample block paved driveway parking access via sturdy metal gates which in turn leads to a double car port and garage.
Inside the property the rooms are very large including an enormous main bedroom (20'5" x 12'2") with its own separate seating area and a large sitting room (9'6" x 20) with separate seating area.
There is also a kitchen/diner (9'7" x 8'11")
Summary Continued - The property is offering excellent potential for development and improvement and offers a variety of options on this front. The existing bungalow itself does require extensive upgrading and modernisation but at nearly 1600 sqft the sheer size of the accommodation on offer means the potential for a fabulous upgraded family property is a rare one indeed. We suggest an early internal inspection.
The village of Bucklesham is a delightful village and as such highly sought after. It is within easy access of Ipswich itself being only a 10 minute drive from the East Ipswich area. Furthermore, it has a lovely small primary school, very active church and social scene with village hall, local amateur dramatics and a number of events which takes place at the village hall. Bucklesham is lucky to be a village that currently still has a pub, the Bucklesham Shannon, which again can be personally recommended.
One of the benefits of the position of this bungalow is you are literally a two minute walk to some delightful footpaths and bridal paths leading through to Brightwell and is therefore superb for anyone with dogs, children or like mountain biking etc.
Furthermore, Bucklesham is superbly positioned for very easy access onto the A12 and A14 junction at Seven Hills which is less than a four minute drive away affording easy access to Felxstowe in one direction, Woodbridge and the A12 north beyond plus Orwell Bridge and access to Colchester and London and Stowmarket, Bury St Edmunds and Cambridge.
Reception Hallway - 2.34m x 1.55m (7'8" x 5'1" ) - uPVC double glazed front entrance door with featured leaded light and stained glass inset through to reception hallway with parquet flooring, radiator, window to side, door through to:
Downstairs Cloakroom - W.C. and wash basin, windows to side and front.
Kitchen - 2.92m x 2.72m (9'7" x 8'11" ) - One a half bowl sink unit, work surfaces, base drawers, cupboards, eye level units including glazed display cabinets, Stoves double oven and built in larder cupboard with inset ceiling spotlights and window to rear overlooking garden, easterly facing making this a very sunny and pleasant room especially in the mornings.
Dining Room - 4.061 x 2.737 (13'3" x 8'11" ) - Sliding glazed doors accessed from entrance hallway and radiator and open plan through to lounge area.
Lounge/Sitting Room Area - 6.366 x 3.084 (20'10" x 10'1" ) - Inset fireplace in York stone chimney breast and adjacent TV plinth, double radiator, doors to built-in York stone cupboards with worksurfaces and step down to seating area.
Front Garden - Enclosed by panel fencing with gate from walkway and path leading to front door with block paved areas. The garden is completely un-overlooked from the front with a large area of lawn, lovely dwarf silver birch tree providing shade, extremely well stocked flower/shrub borders including hollyhocks, fuchsia and golden rod. Further additional established trees and a concealed compost area and a greenhouse and outside tap.
Inner Hallway -
Seating Area - 4.0742 x 2.7347 (13'4" x 8'11" ) - With sliding double-glazed patio doors leading out into rear garden and glazed display cabinets, double radiator, window to side and sliding double-glazed patio doors leading through to conservatory.
Bedroom One - 6.22m x 3.71m (20'5" x 12'2" ) - Huge bedroom with its own seating and dressing area. The bedroom has windows to the side and rear overlooking the lovely rear gardens and comes complete with extensive range of fitted bedroom furniture comprising bedside cabinets, fitted wardrobes, inset dressing table drawers, matching panelling etc and radiator.
Bedroom Two - 3.325 x 3.210 (10'10" x 10'6" ) - Radiator, fitted beside units, shelving, wardrobe and drawer unit and window to rear with lovely views overlooking the rear patio and garden.
Bedroom Three - 3.258 x 2.639 (10'8" x 8'7") - Radiator, fitted double wardrobes, fitted cupboards, worksurface, radiator, window to rear.
Bathroom - 3.45m x 2.46m (11'4" x 8'1") - Very large bathroom with inset bath, WC, bidet, wash basin with cupboards beneath and step up to a walk in shower which is fully tiled, large heated towel rail and two windows to rear with inset ceiling spotlights.
Conservatory - 3.719 x 3.4688 (12'2" x 11'4") - Full width radiator plus additional radiator, double-glazed conservatory with French doors on both sides opening out into the garden, fully glazed at the rear overlooking the garden.
Utility Room - 4.4602 x 3.0414 (14'7" x 9'11") - With extensive range of fitted units comprising base drawers, cupboards, eye level units, ample worksurfaces, plumbing for washing machine, ample space for fridge/freezer, double radiator and a glazed door leading to the rear and door to side leading through to the garage.
Rear Garden - There is rear vehicular access with ornate double metal gates with driveway towards the rear of the bungalow, the rear part is in the form of a double car port which then leads to a garage. The total number of vehicles that can be accommodated is five/six.
The rear gardens are westerly facing benefiting from the sun from lunchtime onwards with a lovely patio area enclosed and sheltered on three sides which is a real suntrap. Accessed from the seating area of the sitting room this is a superb location for sitting out having a glass of wine, an afternoon cuppa or alfresco dining.
Garage - 5.2958 x 23.5019 (17'4" x 77'1") - Has an up and over door supplied with power and light.
Agents Note - Tenure - Freehold
Council Tax Band - D
Property Ref: 237849_33317254
Similar Properties
4 Bedroom Semi-Detached House | Guide Price £390,000
NO CHAIN INVOLVED - SUPERB SITTING ROOM EXTENSION WITH SOUTHERLY FACING BI-FOLD DOORS AND ROOF LIGHT WINDOWS -BLOCK PAVE...
5 Bedroom Detached House | Guide Price £375,000
SUBSTANTIAL DETACHED HOUSE WITH HUGE POTENTIAL AND CELLAR - NO ONWARD CHAIN - COPLESTON HIGH SCHOOL CATCHMENT AREA - SOM...
2 Bedroom Detached Bungalow | Guide Price £375,000
NO CHAIN INVOLVED - TWO DOUBLE SIZE BEDROOMS - 16'0 x 11'11 SOUTH FACING LOUNGE PLUS 10'7 x 7'11SEPARATE DINING AREA - 1...
4 Bedroom Detached House | Guide Price £395,000
FOUR DOUBLE BEDROOM DETACHED HOUSE - GOOD SIZE SOUTH FACING GARDEN - 15'2 X 7'8 SOUTH FACING KITCHEN - SOUTH FACING CONS...
Gowers Close, Kesgrave, Ipswich
4 Bedroom Detached House | Offers in excess of £400,000
NICELY PRESENTED FOUR BEDROOM DETACHED HOUSE - EN-SUITE SHOWER ROOM AND FAMILY BATHROOM - TWO RECEPTION ROOMS AND KITCHE...
4 Bedroom Detached House | Offers in excess of £400,000
CUL-DE-SAC LOCATION - PLENTY OF OFF ROAD PARKING AND DOUBLE GARAGE - FOUR / FIVE BEDROOM DETACHED HOUSE - CONTEMPORARY K...

Foxhall Estate Agents (Suffolk)
625 Foxhall Road, Suffolk, Ipswich, IP3 8ND
How much is your home worth?
Use our short form to request a valuation of your property.
Request a Valuation
