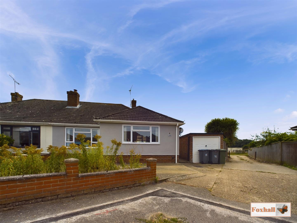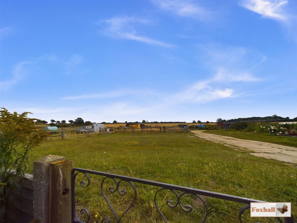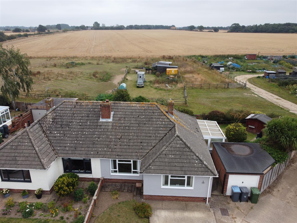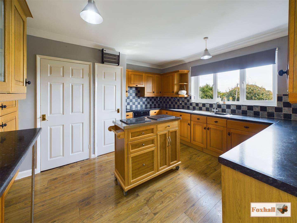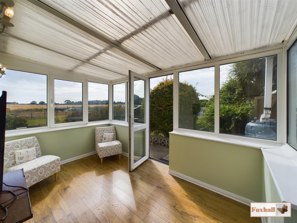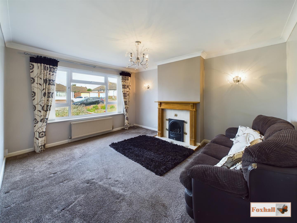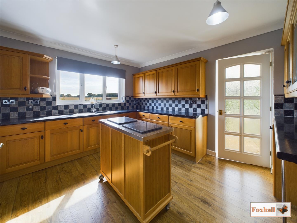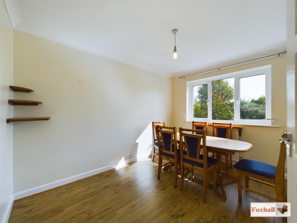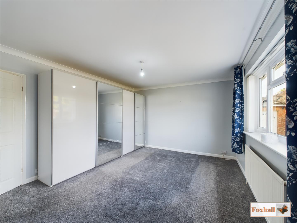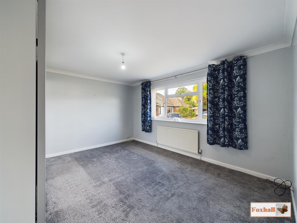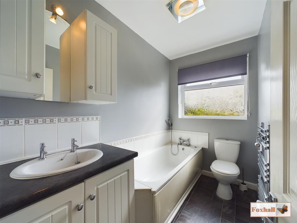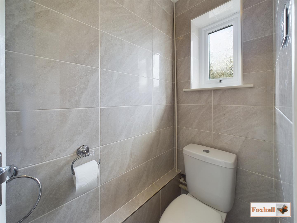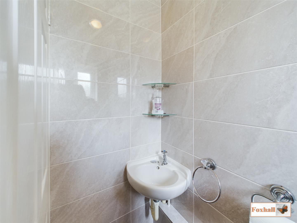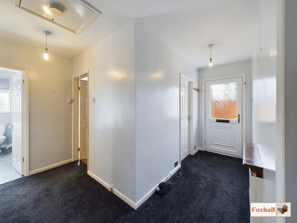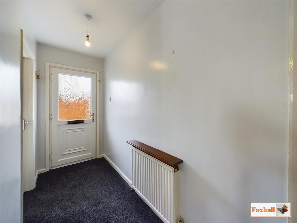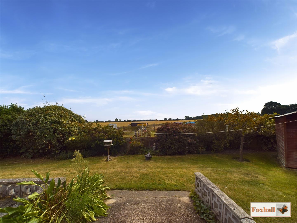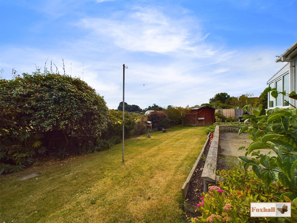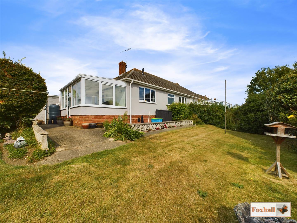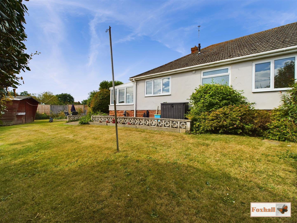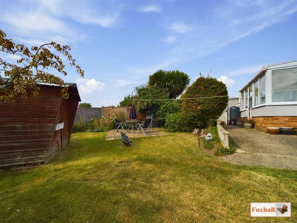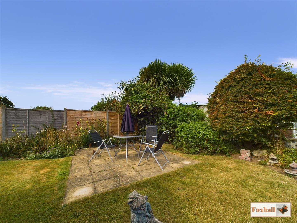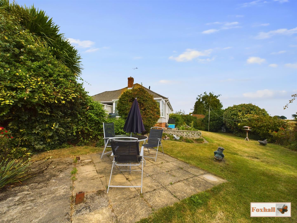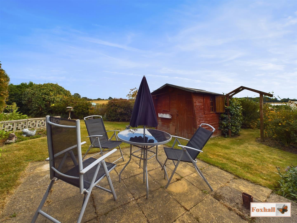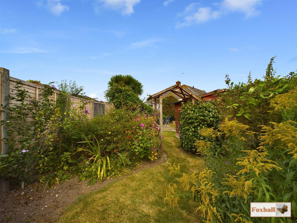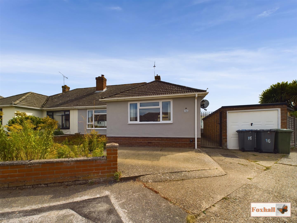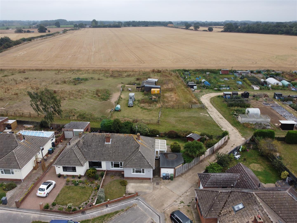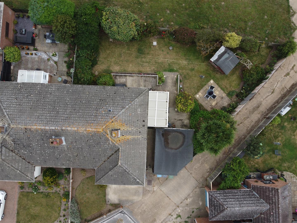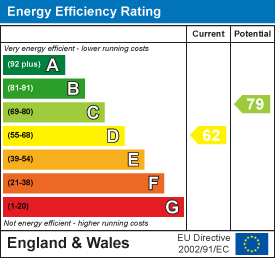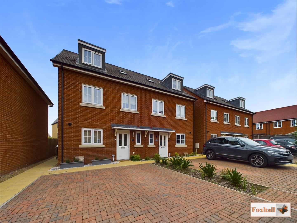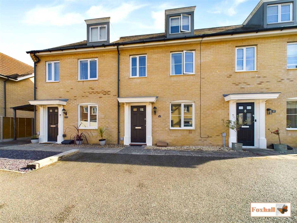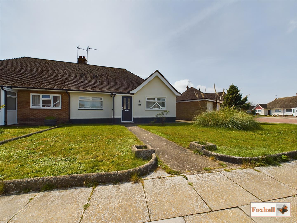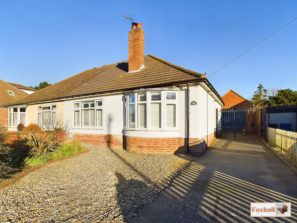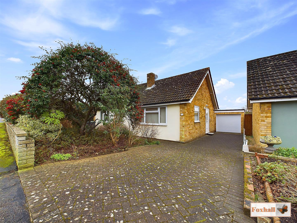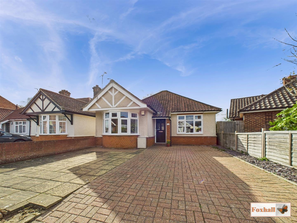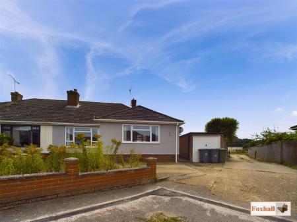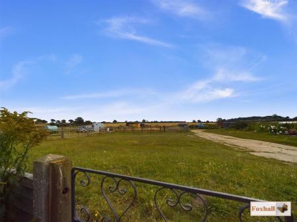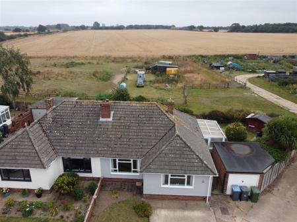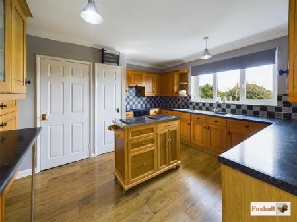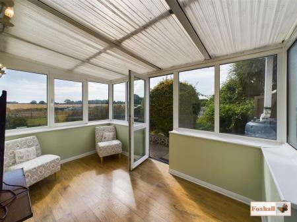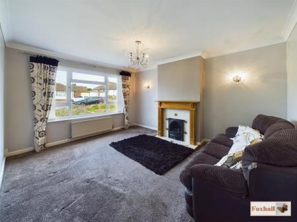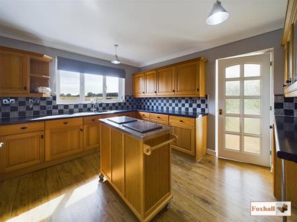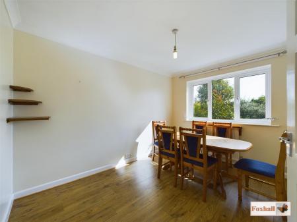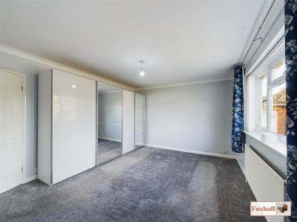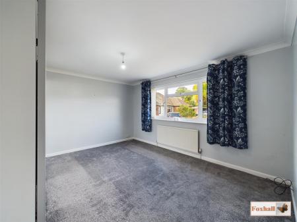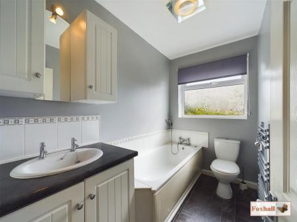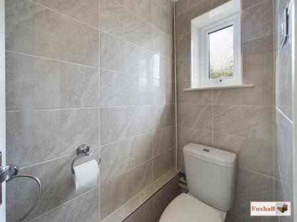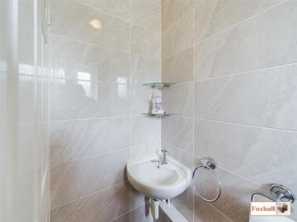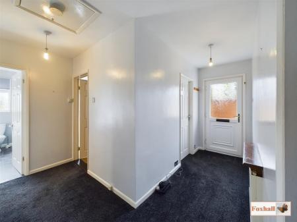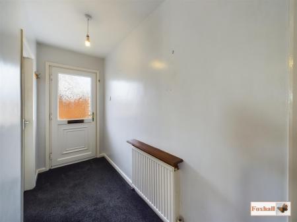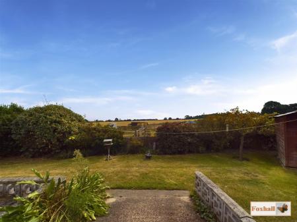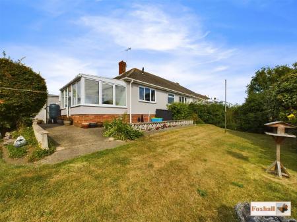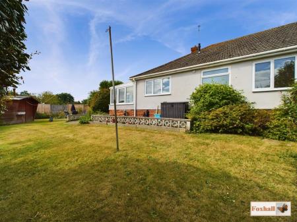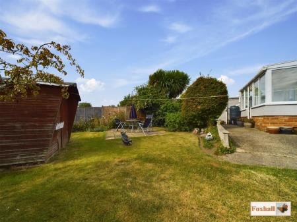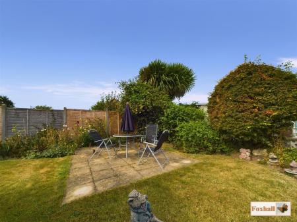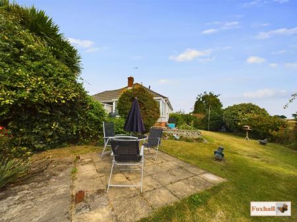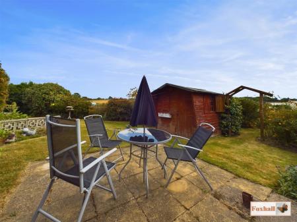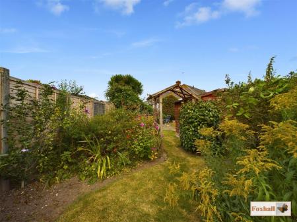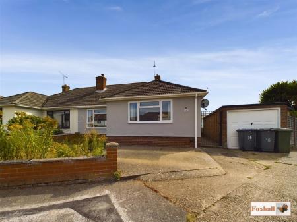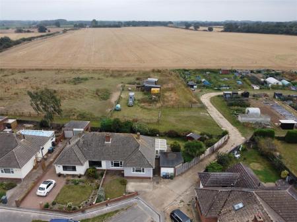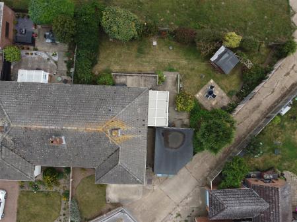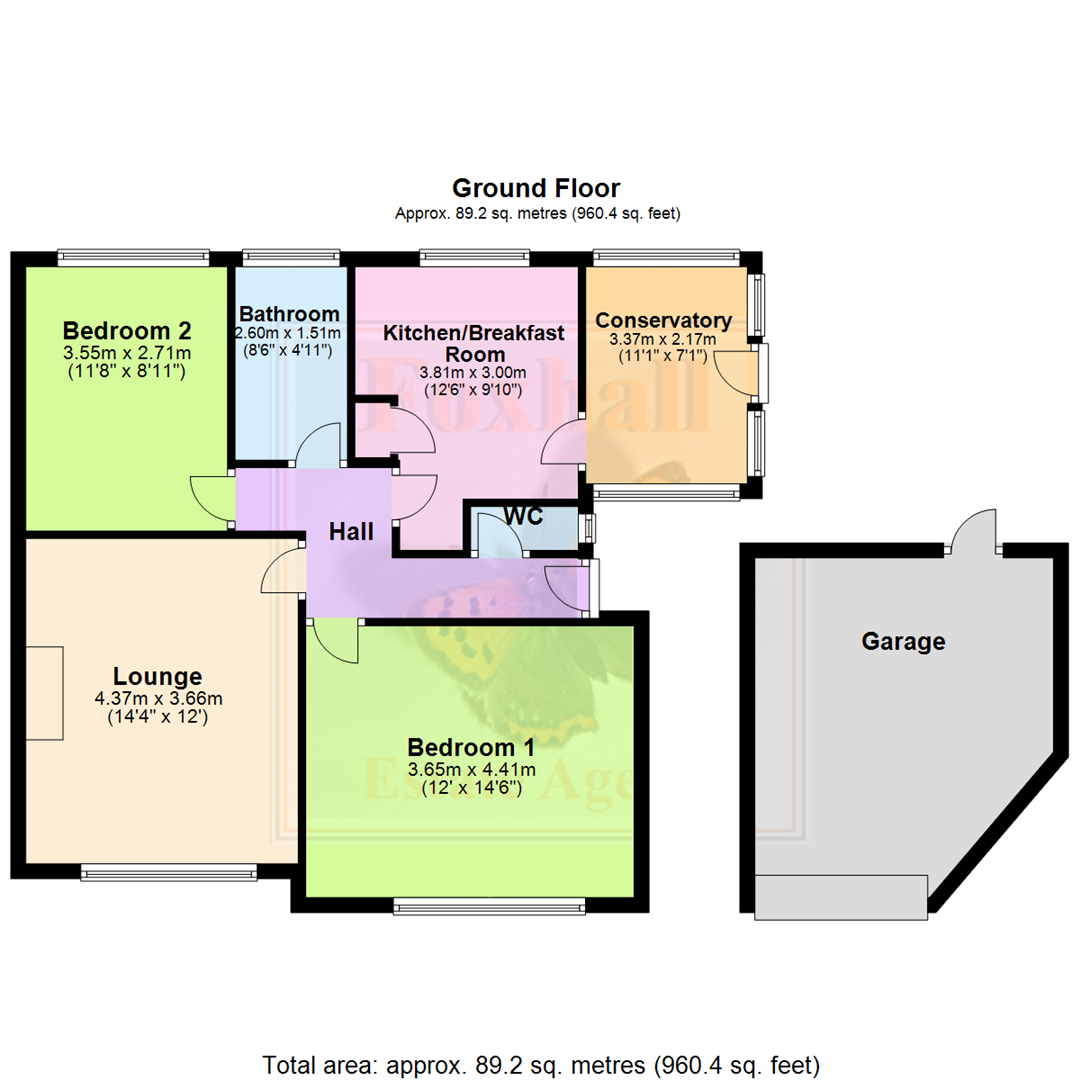- SUPERB OPPORTUNITY - VILLAGE PROPERTY WITH FIELD VIEWS AND CORNER PLOT GARDEN
- TWO BEDROOM SEMI DETACHED BUNGALOW
- LOUNGE 12' x 14'4
- KITCHEN / BREAKFAST ROOM WITH VIEWS
- CONSERVATORY 11' x 7'1
- 16'5 x 13'2 GARAGE AND OFF ROAD PARKING
- SECLUDED EASTERLY FACING GARDEN WITH MATURE PLANTING
- NO ONWARD CHAIN
- FULL BATHROOM WITH TOILET AND FURTHER SEPARATE W.C.
- FREEHOLD - COUNCIL TAX BAND C
2 Bedroom Semi-Detached Bungalow for sale in Ipswich
SUPERB OPPORTUNITY - VILLAGE PROPERTY WITH FIELD VIEWS AND CORNER PLOT GARDEN - TWO BEDROOM SEMI DETACHED BUNGALOW - LOUNGE - KITCHEN / BREAKFAST ROOM WITH VIEWS - CONSERVATORY - GARAGE AND OFF ROAD PARKING - SECLUDED EASTERLY FACING GARDEN WITH MATURE PLANTING - NO ONWARD CHAIN
***Foxhall Estate Agents*** are delighted to offer for sale this two bedroom semi detached bungalow situated in a cul-de-sac and corner plot with field views and offered with no onward chain.
The property comprises large lounge, two good sized bedrooms, three piece bathroom with toilet and further separate W.C., large kitchen / breakfast room and conservatory with views.
The property also benefits from a larger than average detached garage and off road parking.
Situated in the very popular village of Bucklesham which has a primary school, pub, church and village hall both with an active social scene, fantastic bridle paths and walking areas, access to A12 / A14, 10 minute drive to Felixstowe and Ipswich.
Front Garden - Hardstanding at the front for one car, a lawn area which could also be turned into extra parking for a further car if required, mid height brick wall with mature planting surrounding the lawned area and pathway through a secure metal gate to the front door and the conservatory door, access to the garage, there is also a small open porch and outside light. Access is via a shared lane which also supplies access to the allotments at the rear.
Entrance Hallway - Entrance door into hallway, carpet flooring, radiator, phone point, access to the loft, doors to lounge, bedroom one, bedroom two, family bathroom, kitchen/breakfast room, cloakroom
Kitchen/Breakfast Room - 3.81m x 2.97m (12'6 x 9'9) - Comprising wall and base units with cupboards and drawers under, work surfaces over, stainless steel sink bowl drainer unit with mixer tap over and Belling electric oven with Belling induction hob over, extractor fan, splashback tiling, integrated Beko washing machine, integrated fridge/freezer, double glazed window overlooking the rear garden with fitted roller blinds, wall mounted heater (not tested), breakfast bar, radiator with bespoke wooden cover, additional moveable island which has a stainless steel top and cupboards under (to remain), door to a utility cupboard housing the wall mounted Worcester Bosch boiler installed February 2005. There is also a door to the conservatory.
Lounge - 3.66m x 4.37m (12' x 14'4) - Double glazed window to the front with fitted blinds, radiator, carpet flooring, coving, aerial point, feature fireplace with gas inset fire, tiled backing and hearth, wall lights.
Bedroom One - 4.39m x 3.63m (14'5 x 11'11) - Double glazed window to front with fitted blinds, radiator, aerial point, two double wardrobes (to stay) with mirror fronted doors, phone point, carpet flooring, coving.
Bedroom Two - 3.53m x 2.69m (11'7 x 8'10) - Double glazed window to rear, laminate flooring, radiator (currently being used as dining room).
Bathroom - 2.59m x 1.50m (8'6 x 4'11) - Panelled bath with mixer tap and hand held shower over, low flush W.C., vanity wash hand basin, splashback tiling, obscure double glazed window to the rear with fitted roller blind, laminate flooring, heated towel rail.
Cloakroom W.C. - Low flush WC, wash hand basin, fully tiled walls, tiled floors, obscure double glazed window to side, coving.
Conservatory - 3.35m x 2.16m (11' x 7'1) - uPVC and brick construction, personal door to the rear garden and a personal door to the side access, wall lights, radiator, aerial point, laminate floor, power and lighting.
Rear Garden - A lovely un-overlooked corner plot garden, starts with a pathway and patio area with beautiful field and horse field views, ramp down to a lawned area which is packed with mature planting and borders on all three sides, shed (to stay) which is approximately 7'x 8', there is an arch through to a further corner of the garden and a pedestrian gate to the rear of the property onto the bridle paths and fields and access to the allotments to the side.
Garage - 5.00m x 4.01m (16'5 x 13'2) - Manual up and over door and a pedestrian door to the rear garden, plenty of space for fridge freezers/dryers etc, 1 1/2 x garage,
Agents Note - Tenure - Freehold
Council Tax Band C
Property Ref: 237849_33346674
Similar Properties
Ivan Blatny Close, Ribbons Park, Ipswich
3 Bedroom Semi-Detached House | Guide Price £315,000
ONWARD CHAIN ALREADY AGREED - IMMACULATIVE DECORATIVE ORDER THROUGHOUT - SOUGHT AFTER RIBBANS PARK DEVELOPMENT - CUL-DE-...
The Combers, Kesgrave, Ipswich
3 Bedroom Townhouse | Guide Price £308,500
WELL PRESENTED THREE STOREY TOWN HOUSE - SOUGHT AFTER AREA WITHIN GRANGE FARM CLOSE TO MILLENNIUM PLAYING FIELDS AND WOO...
2 Bedroom Semi-Detached Bungalow | Offers in excess of £300,000
NO ONWARD CHAIN - TWO BEDROOM SEMI DETACHED BUNGALOW - OFF ROAD PARKING VIA DRIVEWAY PLUS DETACHED SINGLE GARAGE - RECEN...
St. Augustines Gardens, Ipswich
2 Bedroom Semi-Detached Bungalow | Offers in excess of £320,000
HIGHLY SOUGHT AFTER LOCATION OFF BIXLEY ROAD - SINGLE STOREY PITCHED ROOF EXTENSION TO THE REAR AND STRENGTHENING OF A P...
Phillipps Road, Barham, Ipswich
3 Bedroom Detached Bungalow | £325,000
NO ONWARD CHAIN - DETACHED BUNGALOW - THREE BEDROOM - OFF ROAD PARKING FOR 2 CARS - VILLAGE LOCATION OF BARHAM - GOOD SC...
3 Bedroom Detached Bungalow | Offers in excess of £325,000
NO ONWARD CHAIN - THREE BEDROOM DETACHED BUNGALOW - FAMILY SHOWER ROOM - OFF ROAD PARKING FOR TWO CARS - NORTHGATE SCHOO...

Foxhall Estate Agents (Suffolk)
625 Foxhall Road, Suffolk, Ipswich, IP3 8ND
How much is your home worth?
Use our short form to request a valuation of your property.
Request a Valuation
