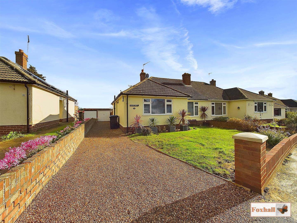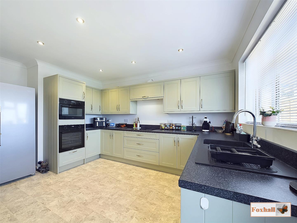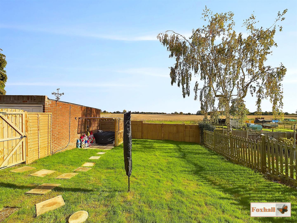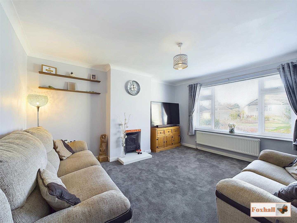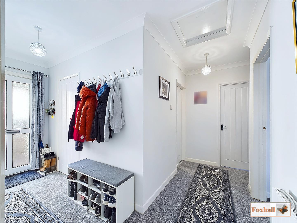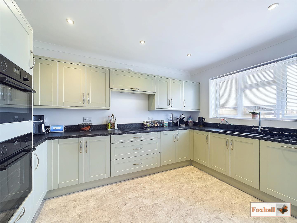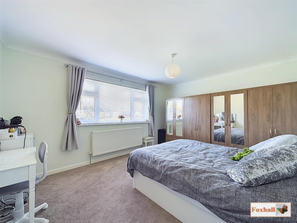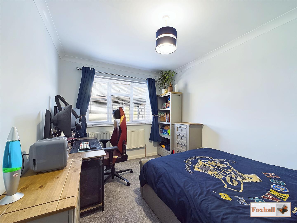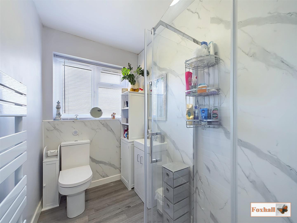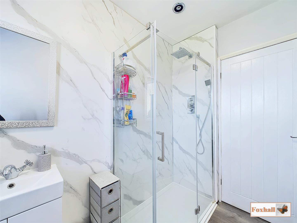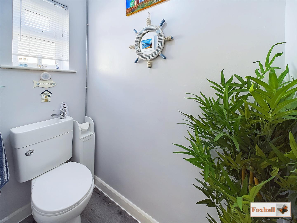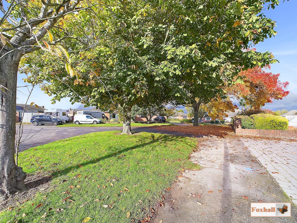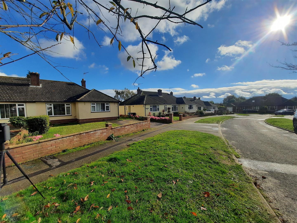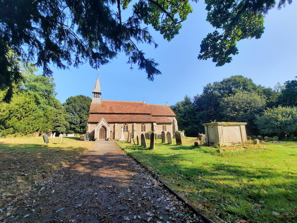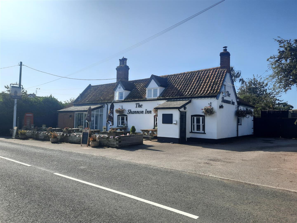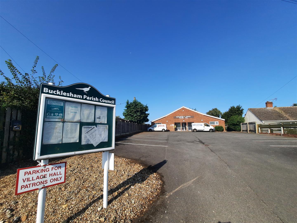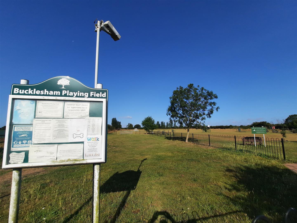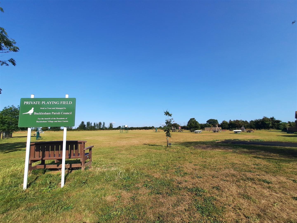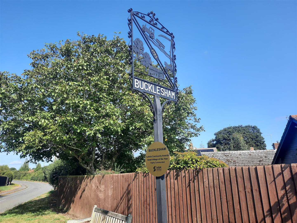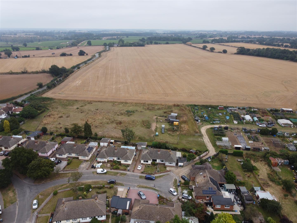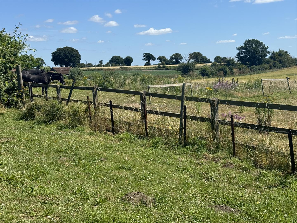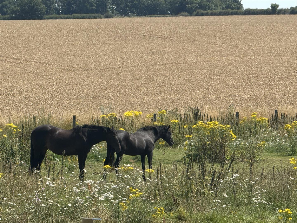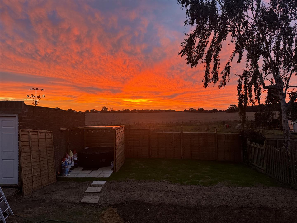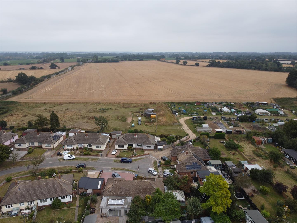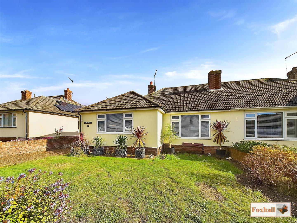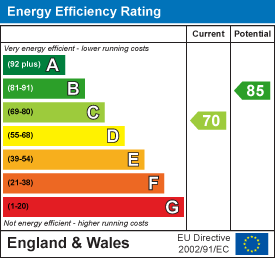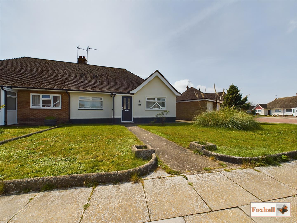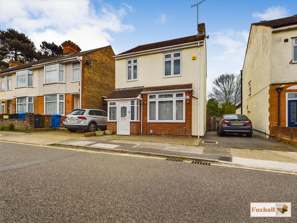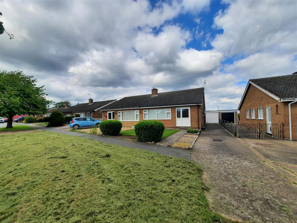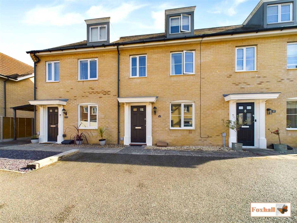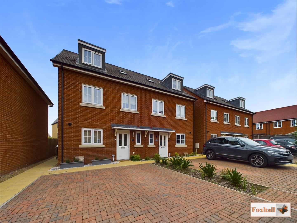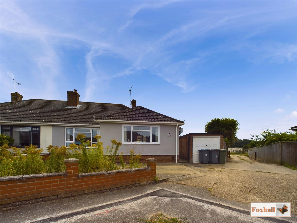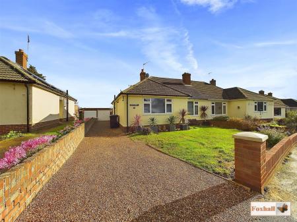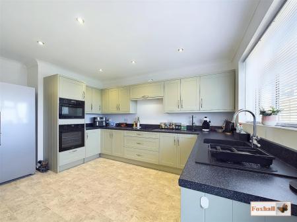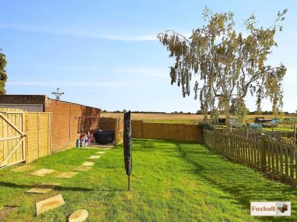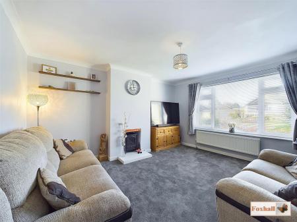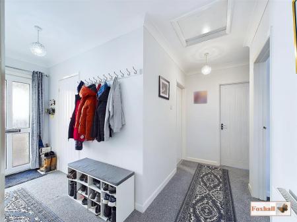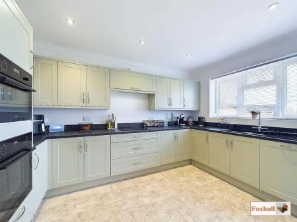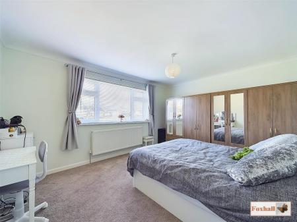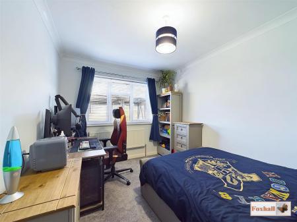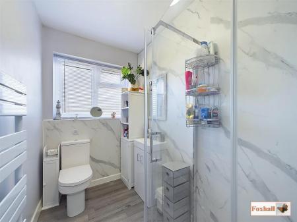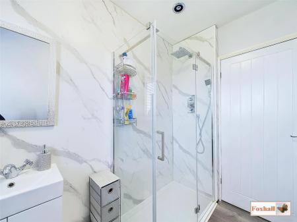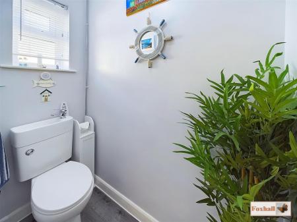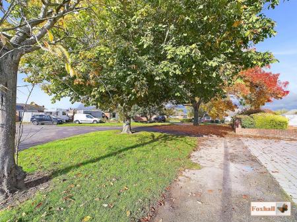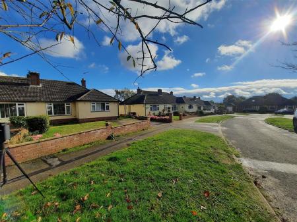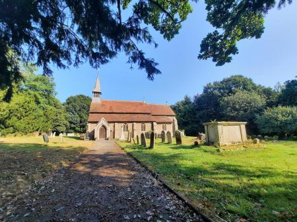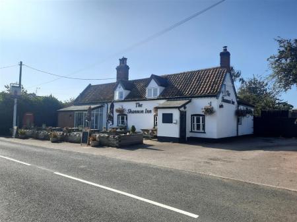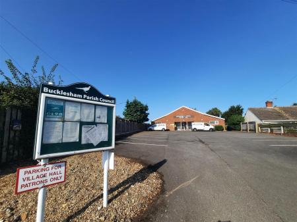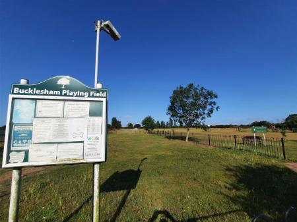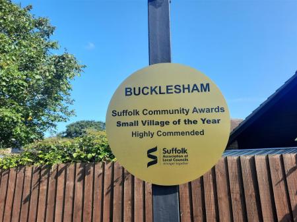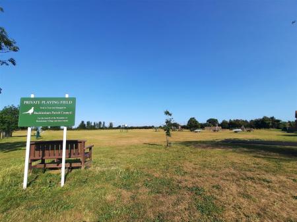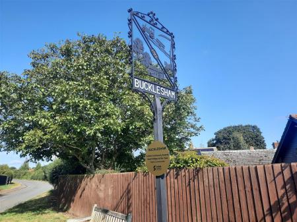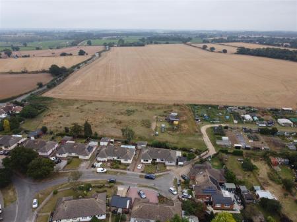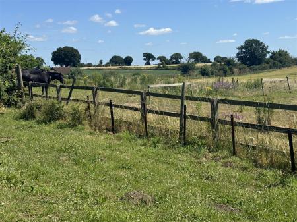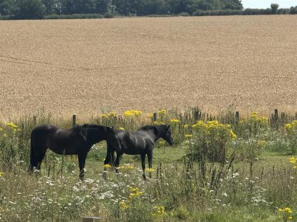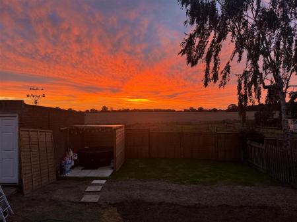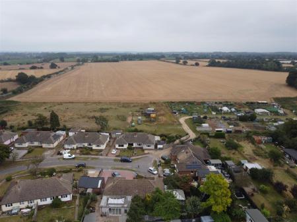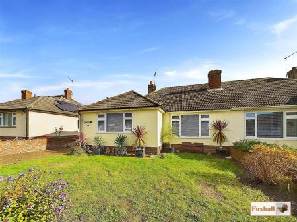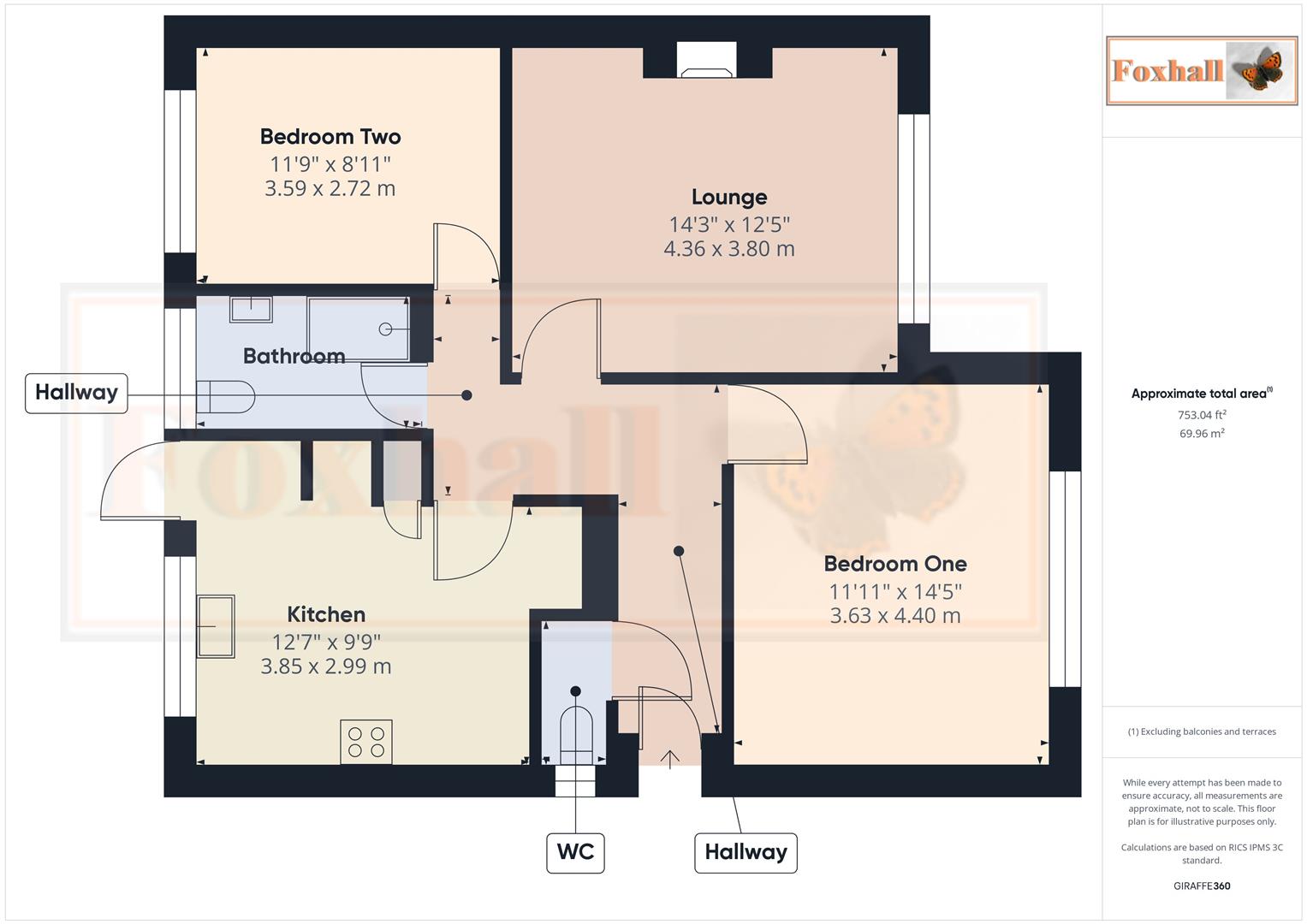- FANTASTIC VIEWS ACROSS PADDOCS FARMLAND FIELDS AND WOODLAND BEYOND HIGHLY SOUGHT AFTER VILLAGE OF BUCKLESHAM
- COMPLETE REFURBISHMENT IN THE LAST SIX MONTHS - OVER �30,000 SPENT
- NEW PROFESSIONALLY FITTED WREN SHAKER CLASSIC KITCHEN WITH INTEGRATED APPLIANCES
- NEW REPLACEMENT BATHROOM AND SEPARATE W.C. BY VICTORIA PLUMBING
- COMPLETE NEW FLOORING THROUGHOUT
- NEW RADIATORS BRAND NEW CIRCUIT BOARD AND COMPLETE RE-PLASTERED WALLS AND CEILINGS AND FULLY REDECORATED
- CENTRAL HEATING SYSTEM VIA MODERN REGULARLY SERVICED BOILER
- MODERN UPVC DOUBLE GLAZED WINDOWS AND DOORS THROUGHOUT
- NEW DRIVEWAY LEADING TO GARAGE
- FREEHOLD - COUNCIL TAX BAND C
2 Bedroom Semi-Detached Bungalow for sale in Ipswich
FANTASTIC VIEWS ACROSS PADDOCKS FARMLAND FIELDS AND WOODLAND BEYOND - HIGHLY SOUGHT AFTER VILLAGE OF BUCKLESHAM - COMPLETE REFURBISHMENT IN THE LAST SIX MONTHS - WITH OVER �30,000 SPENT - NEW PROFESSIONALLY FITTED WREN SHAKER CLASSIC KITCHEN WITH INTEGRATED APPLIANCES - NEW REPLACEMENT BATHROOM AND SEPARATE W.C. BY VICTORIA PLUMBING - COMPLETE NEW FLOORING THROUGHOUT - NEW RADIATORS - BRAND NEW CIRCUIT BOARD - COMPLETE RE-PLASTERED WALLS AND CEILINGS AND FULLY REDECORATED INTERNALLY AND EXTERNALLY - CENTRAL HEATING SYSTEM VIA MODERN REGULARLY SERVICED BOILER - MODERN UPVC DOUBLE GLAZED WINDOWS AND DOORS THROUGHOUT - NEW DRIVEWAY LEADING TO GARAGE - NEW LANDSCAPED REAR GARDEN WITH RAISED DECKING AREA AND COVERED PAVED HOT TUB GAZEBO AREA - TWO DOUBLE SIZE BEDROOMS
Views views views! Positioned in an idyllic cul-de-sac location this delightful two double bedroom semi-detached bungalow has some of the best views in the whole of the Ipswich area.
Green Crescent is a delightful quiet cul-de-sac with its own green and established trees which at this time of the year are very pretty with all the leaves turning to orange and red.
With an easterly facing garden backing onto paddocks and farmland fields and woodland beyond this is village life at its absolute best.
The bungalow has undergone an extensive programme of almost complete renovation in the last six months and with a total spend upwards of around �30,000. These works include the following:-
A brand new professionally fitted Wren kitchen in Shaker classic style complete with integrated appliances.
Brand new bathroom suite from Victoria Plumbing.
Landscaped rear garden with new seeded lawn and new fencing and with a paved hot tub area and covered gazebo.
New chip and tar gravel driveway.
New front brick wall
Installation of an outside electric point in the garden.
Driveway drainage has all been re-done.
Summary Continued - All rooms and ceilings have been re-plastered and the entire bungalow has been re-decorated throughout both inside and out.
All radiators have been replaced.
A modern existing boiler has been serviced.
New separate W.C. from Victoria Plumbing.
Complete new flooring throughout the bungalow including carpet and LVT flooring.
Complete new internal doors.
Furthermore in recent years the property has benefited from replacement uPVC double glazed windows and doors and a modern replacement boiler.
The village of Bucklesham is a delightful village and as such highly sought after. It is within easy access of Ipswich itself being only a 10 minute drive from the East Ipswich area. Furthermore, it has a lovely small primary school, very active church and social scene with village hall, local amateur dramatics and a number of events which takes place at the village hall. Bucklesham is lucky to be a village that currently still has a pub, the Bucklesham Shannon, which again can be personally recommended.
One of the benefits of the position of this bungalow is you are literally a two minute walk to some delightful footpaths and bridal paths leading through to Brightwell and is therefore superb for anyone with dogs, children or like mountain biking etc.
Furthermore, Bucklesham is superbly positioned for very easy access onto the A12 and A14 junction at Seven Hills which is less than a four minute drive away affording easy access to Felixstowe in one direction, Woodbridge and the A12 north beyond plus Orwell Bridge and access to Colchester and London and Stowmarket, Bury St Edmunds and Cambridge.
We highly recommend an early internal inspection of the bungalow which has the potential to be sold with the added benefit of no chain involved.
Front Garden - The front garden is enclosed by a newly built brick wall being laid to lawn with a new gravel driveway which is a chip and tar design and looks extremely neat. The driveway provides off street parking to both the front of the bungalow and continues down the side to the garage.
Entrance Hall - uPVC front entrance door through to L shaped hallway with radiator, all doors off and access to loft space which the seller tells us is insulated and may provide potential for a loft conversion as is currently being carried out on the bungalow a few doors up the road.
Lounge - 4.36 x 3.80 (14'3" x 12'5") - A lovely westerly facing lounge making it very sunny and light especially in the afternoons with a fireplace recess ideal for an inset electric fire and a radiator.
Kitchen - 3.85 x 2.99 (12'7" x 9'9") - A virtually brand new replacement Wren Shaker Classic kitchen professionally fitted with superb range of units comprising base drawers, cupboards eye level units and double width pan drawers, built in double oven with one fan assisted oven plus a separate oven/grill combination. Induction hob and extractor hood above, ample work surfaces, recess space ideal for a big American style fridge freezer, recess with plumbing for washing machine and space above with potential for tumble dryer, integrated dishwasher (to remain), door to built in storage cupboard which also houses the regularly serviced boiler, glazed door to rear plus picture window to rear which is easterly facing making this a lovely sunny and light room especially in the mornings.
Bedroom One - 4.39m x 3.63m (14'5" x 11'11") - Extremely spacious main bedroom with a radiator and a window to front.
Bedroom Two - 3.59 x 2.72 (11'9" x 8'11") - Radiator and window to rear.
Bathroom - Virtually brand new replacement bathroom from Victoria Plumbing complete with a double width walk in shower including rain shower and hand held shower with mermaid style back boarding to two walls, vanity unity, wash basin with double cupboards beneath, W.C, contemporary style heated towel rail, window to side.
W.C. - Virtually brand new W.C. with W.C. and very neat integrated wash basin, heated towel rail and a window to side.
Garage - Up and over door and is supplied with power and light.
Rear Garden - Without doubt one of the major selling points of this bungalow not only is it's delightful position but superb rear garden views over paddocks and farmer's fields beyond. The garden is easterly facing and starts with a raised decking area which is superb for sitting out having a morning cuppa or an alfresco breakfast or lunch. The garden has been landscaped being largely laid to lawn with new panel fencing to side and rear and new side pedestrian access gate.
To the rear of the garden there is a paved area under a wooden gazebo an ideal sun trap for a hot tub or ideal for sitting out having an afternoon glass of wine, cuppa or evening meal in the afternoon sunshine. Also ideal for garden gnome storage please note neither the hot tub nor the garden gnome collection will be staying.
The Village Of Bucklesham - The village of Bucklesham is a delightful village and as such highly sought after. It is within easy access of Ipswich itself being only a 10 minute drive from the East Ipswich area. Furthermore, it has a lovely small primary school, very active church and social scene with village hall, local amateur dramatics and a number of events which takes place at the village hall. Bucklesham is lucky to be a village that currently still has a pub, the Bucklesham Shannon, which again can be personally recommended.
One of the benefits of the position of this bungalow is you are literally a two minute walk to some delightful footpaths and bridal paths leading through to Brightwell and is therefore superb for anyone with dogs, children or like mountain biking etc.
Furthermore, Bucklesham is superbly positioned for very easy access onto the A12 and A14 junction at Seven Hills which is less than a four minute drive away affording easy access to Felixstowe in one direction, Woodbridge and the A12 north beyond plus Orwell Bridge and access to Colchester and London and Stowmarket, Bury St Edmunds and Cambridge.
Agents Note - Tenure - Freehold
Council Tax Band - C
Property Ref: 237849_33477635
Similar Properties
2 Bedroom Semi-Detached Bungalow | Offers in excess of £300,000
NO ONWARD CHAIN - TWO BEDROOM SEMI DETACHED BUNGALOW - OFF ROAD PARKING VIA DRIVEWAY PLUS DETACHED SINGLE GARAGE - RECEN...
3 Bedroom Detached House | Offers Over £300,000
IMMACULATELY PRESENTED THROUGHOUT - THREE BEDROOM DETACHED HOUSE - MODERN KITCHEN / DINER - FULLY ENCLOSED REAR GARDEN W...
Coopers Close, Witnesham, Ipswich
3 Bedroom Semi-Detached Bungalow | Guide Price £300,000
A SPACIOUS, VERY WELL PRESENTED AND MAINTAINED THREE BEDROOM SEMI DETACHED BUNGALOW - DELIGHTFUL EASTERLEY FACING GARDEN...
The Combers, Kesgrave, Ipswich
3 Bedroom Townhouse | Guide Price £308,500
WELL PRESENTED THREE STOREY TOWN HOUSE - SOUGHT AFTER AREA WITHIN GRANGE FARM CLOSE TO MILLENNIUM PLAYING FIELDS AND WOO...
Ivan Blatny Close, Ribbons Park, Ipswich
3 Bedroom Semi-Detached House | Guide Price £315,000
ONWARD CHAIN ALREADY AGREED - IMMACULATIVE DECORATIVE ORDER THROUGHOUT - SOUGHT AFTER RIBBANS PARK DEVELOPMENT - CUL-DE-...
Green Crescent, Bucklesham, Ipswich
2 Bedroom Semi-Detached Bungalow | Guide Price £315,000
SUPERB OPPORTUNITY - VILLAGE PROPERTY WITH FIELD VIEWS AND CORNER PLOT GARDEN - TWO BEDROOM SEMI DETACHED BUNGALOW - LOU...

Foxhall Estate Agents (Suffolk)
625 Foxhall Road, Suffolk, Ipswich, IP3 8ND
How much is your home worth?
Use our short form to request a valuation of your property.
Request a Valuation
