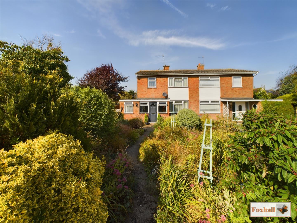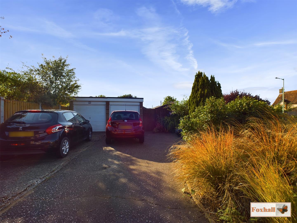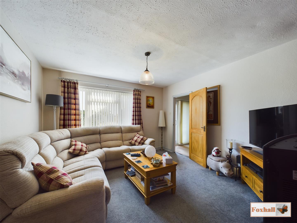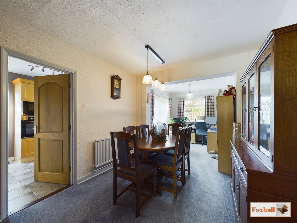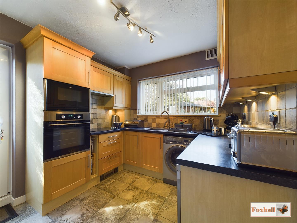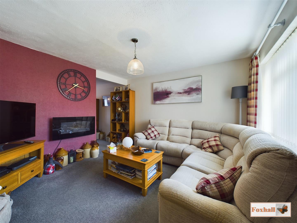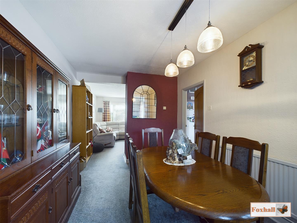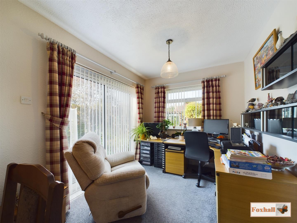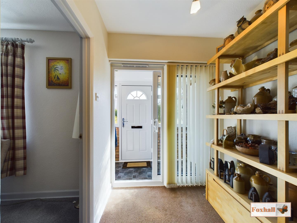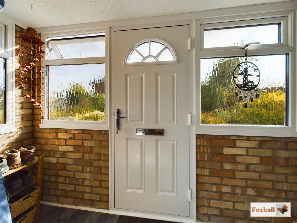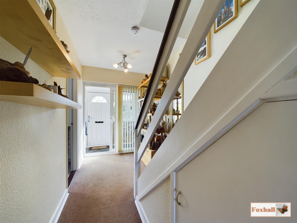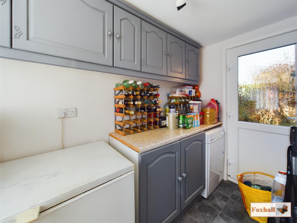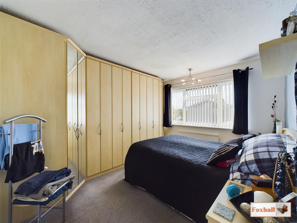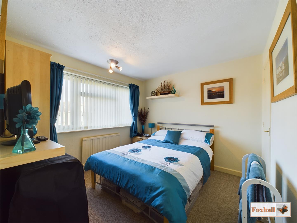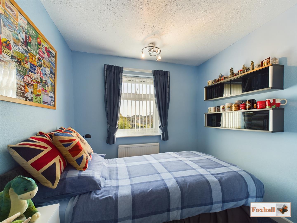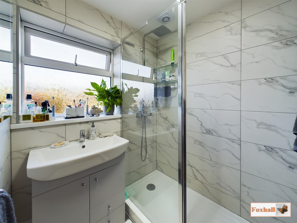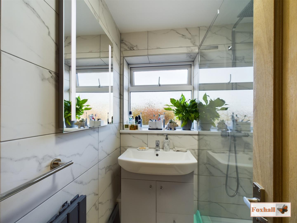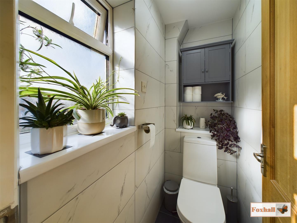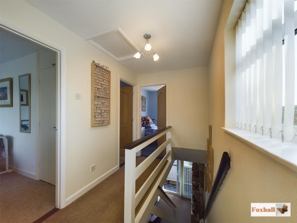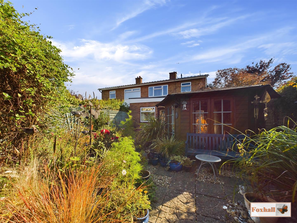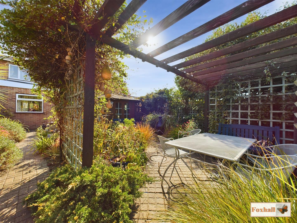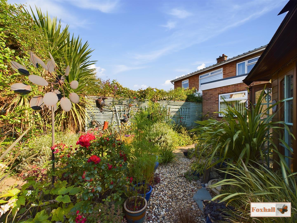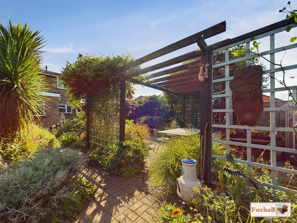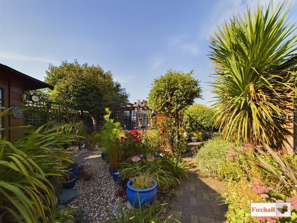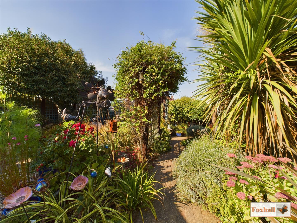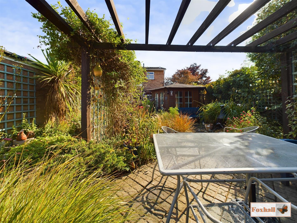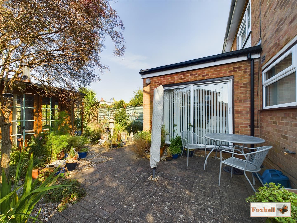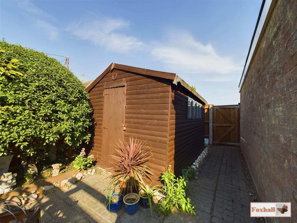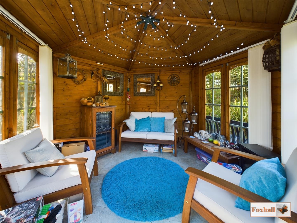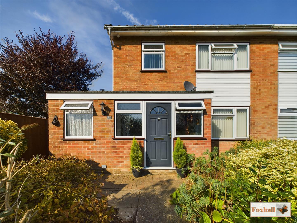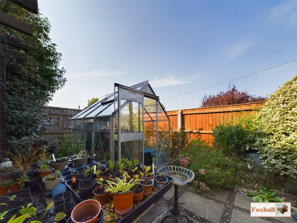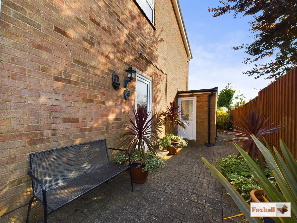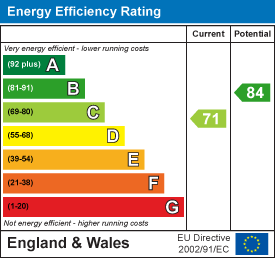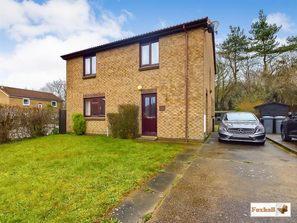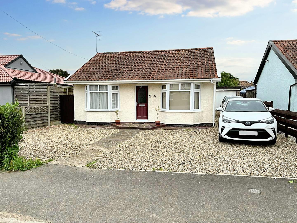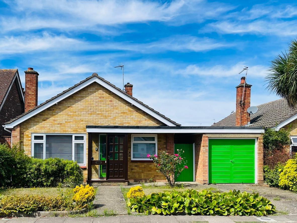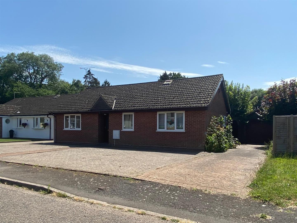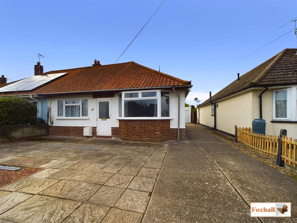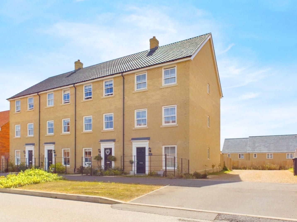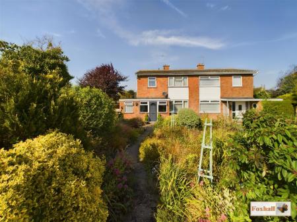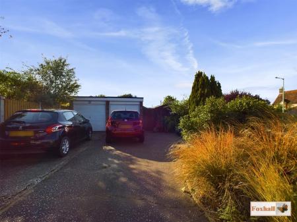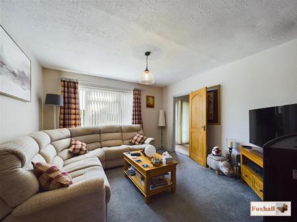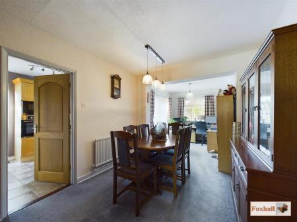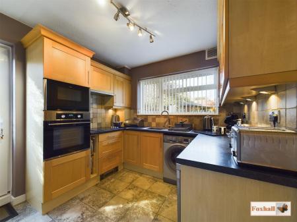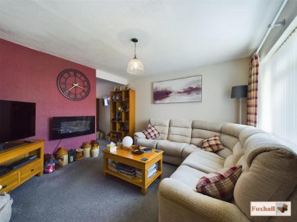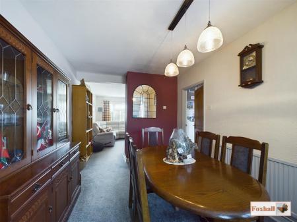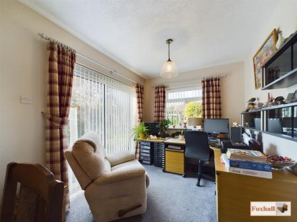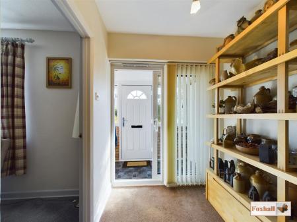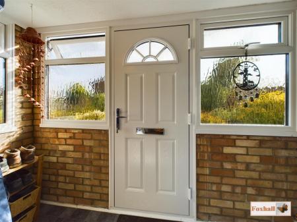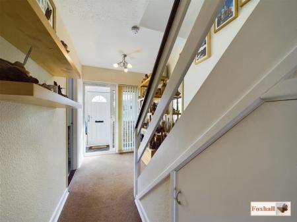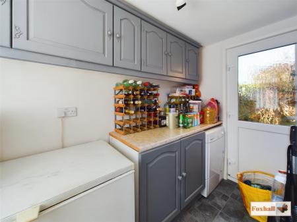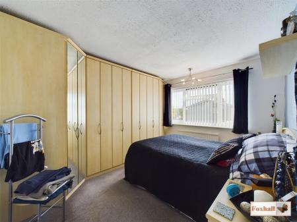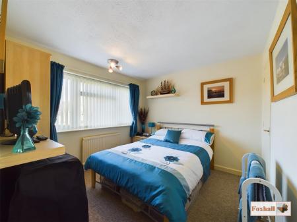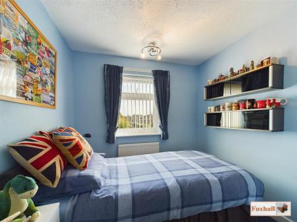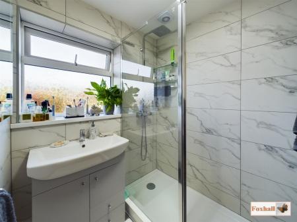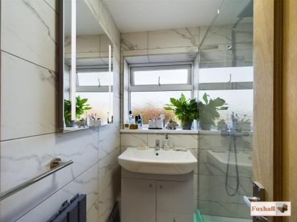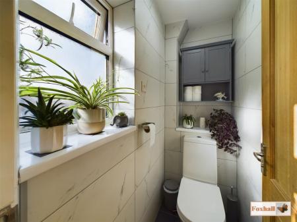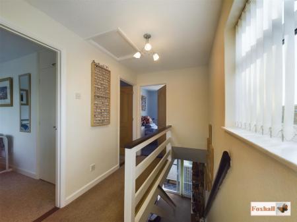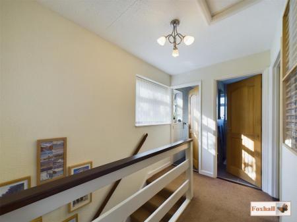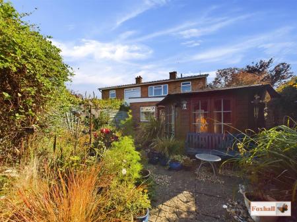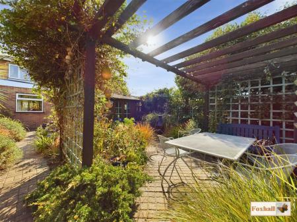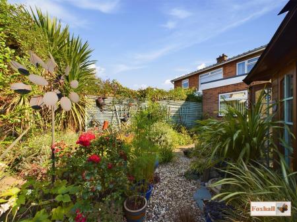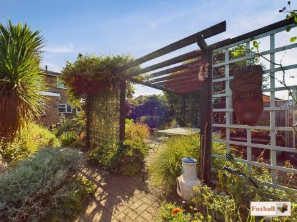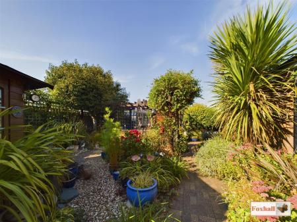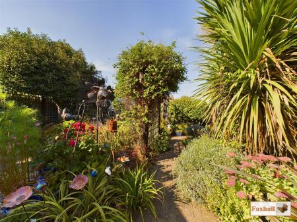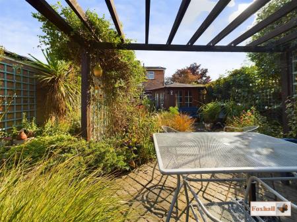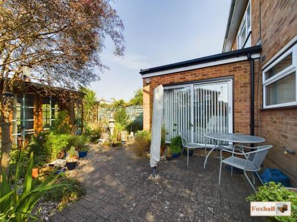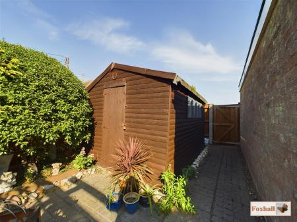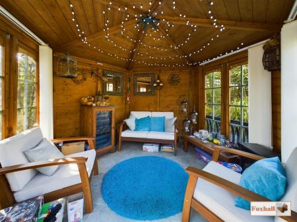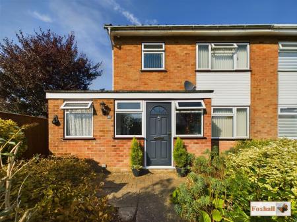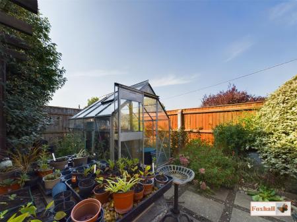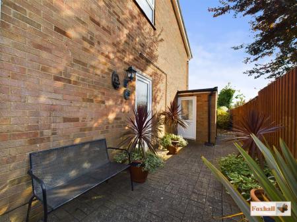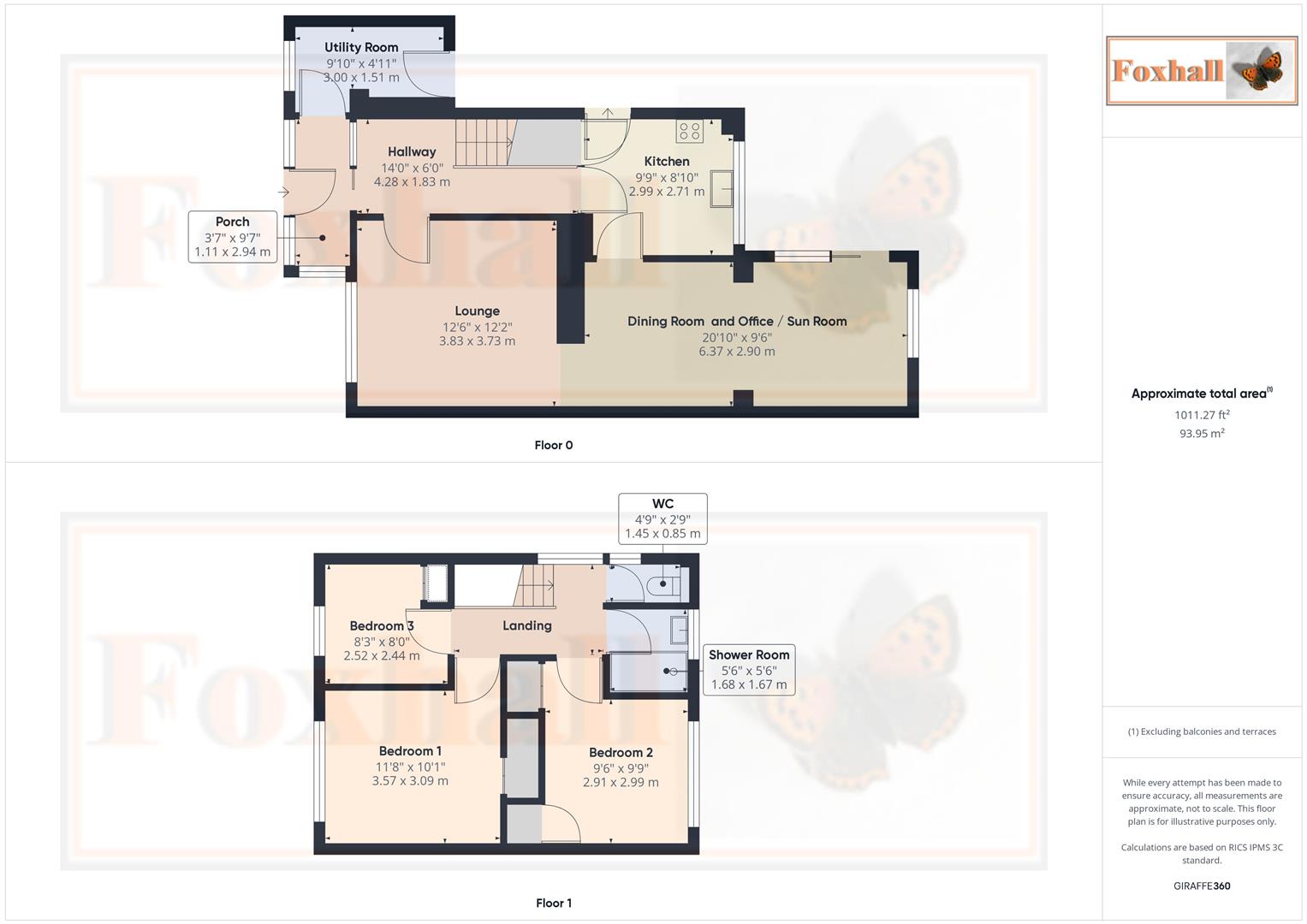- VILLAGE LOCATION - IMMACULATE AND EXTENDED THREE BEDROOM SEMI DETACHED
- WORCESTER BOSCH COMBINATION BOILER 2019 REGULARLY SERVICED
- NEW FRONT DOOR, REAR DOOR AND FRONT PATIO DOORS RECENTLY REPLACED
- ALL DOUBLE GLAZED WINDOWS REPLACED THROUGHOUT APPROX 12 YEARS AGO
- KITCHEN - SHOWER ROOM AND SEPARATE W.C. JUST 18 MONTHS AGO OLD
- LOUNGE, DINING ROOM AND OFFICE / SUN ROOM
- GARAGE AND THREE/ FOUR PARKING SPACES
- GOOD SIZED GARDEN WITH SUMMERHOUSE, LARGE SHED AND GREENHOUSE TO STAY
- ENTRANCE PORCH - UTILITY ROOM
- FREEHOLD - COUNCIL TAX BAND C
3 Bedroom Semi-Detached House for sale in Ipswich
VILLAGE LOCATION - IMMACULATE AND EXTENDED THREE BEDROOM SEMI DETACHED - WORCESTER BOSCH COMBINATION BOILER 2019 REGULARLY SERVICED - NEW FRONT DOOR, REAR DOOR AND FRONT PATIO DOORS RECENTLY REPLACED. ALL DOUBLE GLAZED WINDOWS REPLACED THROUGHOUT APPROX 12 YEARS AGO - KITCHEN - SHOWER ROOM AND SEPARATE W.C. JUST 18 MONTHS AGO OLD - LOUNGE, DINING ROOM AND OFFICE / SUN ROOM - THREE GOOD SIZED BEDROOMS - UTILITY ROOM - GARAGE AND THREE/ FOUR PARKING SPACES - GOOD SIZED GARDEN WITH SUMMERHOUSE, LARGE SHED AND GREENHOUSE TO STAY - ENTRANCE PORCH
***Foxhall Estate Agents*** are delighted to offer for sale this immaculate extended attractive three bedroom semi detached house with garage and off road parking for 3/4 cars in the popular Capel St. Mary location.
The property comprises of lounge and separate dining room, further office / sun room with patio doors to rear garden, modern style kitchen looking out onto the rear garden, large light entrance porch, utility room, three bedrooms and upstairs contemporary shower room and separate W.C both of which have just been installed only 18 months ago.
The property also benefits from a wonderful fully landscaped mature rear garden packed with shrubs and flowers, as is the front garden. There is an attractive octagonal summerhouse to stay along with a greenhouse and a garage and three / four parking spaces.
The current owners replaced all the double glazed windows approximately 12 years ago and the front door, front patio doors and the rear door just recently replaced. Both the roof on the extension and the garage roof have been replaced. The kitchen is approximately 14 years old however is in extremely good condition and has a brand new oven, microwave oven and hob. The wall mounted Worchester Bosch combination boiler has been replaced also in 2019 and is regularly serviced.
Summary Continued - New owners can be reassured that the property and grounds have been carefully maintained and when anything has needed to be serviced or replaced the current owners have seen to the same.
Front Garden - Front door coming into the porch.
Porch - 2.92m x 1.09m (9'7 x 3'7) - Floor tiles, obscure double glazed windows two to the front and one to the side, outside dusk light operated from the utility room.
Utility Room - 3.00m x 1.50m (9'10 x 4'11) - Obscure double glazed window to the front, tiled flooring, obscure part glazed and uPVC pedestrian door out into the rear garden, space for a dryer currently a condenser dryer but also the outside flue for a traditional dryer, plenty of room for other appliances such as chest freezers, lighting, patio door through into the entrance hallway.
Entrance Hallway - Radiator, telephone point, stairs up to first floor, door to lounge and to the kitchen.
Lounge - 3.81m x 3.66m (12'6 x 12'12) - Large double glazed window to the front, fitted blinds, radiator, carpet flooring, aerial points, through to the dining area.
Dining Room And Sun Room / Office - 6.35m x 2.90m (20'10 x 9'6) - Dining Room - Carpet flooring, radiator, archway through to the office/sun room, door through to the kitchen itself.
Sun Room / Office - Double glazed patio doors to one side with blinds, double glazed window to rear with blinds, telephone and aerial point. Switch for outside light.
Kitchen - 2.97m x 2.69m (9'9 x 8'10) - Modern kitchen comprising wall and base units with cupboards and drawers under, work-surfaces over, under unit lights, integrated oven and combination oven/microwave recently re-fitted, induction hob recently re-fitted with extractor over, kick-board heater, space and plumbing for a washing machine, space and plumbing for a dishwasher, stainless steel sink bowl drainer unit with mixer tap, double glazed window to rear with fitted blind, splash-back tiling and floor tiling. Double glazed door to rear garden. Larder cupboard and large under-stairs cupboard.
First Floor Landing - Doors to bedrooms one, two, three, shower room and separate WC, access to the loft (insulated, part boarded), double glazed window to side with fitted blinds.
Bedroom One - 3.56m x 3.07m (11'8 x 10'1) - Large double glazed window to front, radiator, large walk in cupboard, large number of wall to wall fitted units which are open to negotiation, fitted headboard with side boards that are matching again open to negotiation, carpet flooring.
Bedroom Two - 2.97m x 2.90m (9'9 x 9'6) - Large double glazed window to the rear, radiator, fitted blinds, large storage cupboard, carpet flooring, further large airing cupboard with storage and a wall mounted Worcester/Bosch boiler, aerial point.
Bedroom Three - 2.51m x 2.44m (8'3 x 8') - Double glazed window, fitted blinds, radiator, carpet flooring, large over stairs cupboard with carpet flooring.
Shower Room - 1.68m x 1.68m (5'6 x 5'6) - Vanity wash hand basin, large walk in shower cubicle, handheld shower and rainfall shower, extractor fan, fully tiled floor, fully tiled walls, radiator, obscure double glazed window to rear, mirror with integrated light.
Cloakroom - 1.45m x 0.84m (4'9 x 2'9) - Low flush WC, obscure double glazed window to the side, fully tiled walls, fully tiled floor, tiled recess shelving area.
Rear Garden - 7.14m x 8.15m (23'5" x 26'9" ) - Beautiful enclosed rear garden, fully landscaped with a plethora of mature shrubs and flowers and a path which winds it way through the garden giving several seating areas allowing for home owners to follow the sun with the day. Patio areas, pergola and summer house 10' x 10', greenhouse and large shed all to stay. Outside tap. PIR light by the back gate which leads to the parking spaces and front of the garage.
Garage - 5.208 x 2.491 (17'1" x 8'2") - Power light storage, manual door plus pedestrian door, security light for back gate. The roof on the garage has been replaced.
Agents Note - Tenure - Freehold
Council Tax Band - C
Village Of Capel St Mary - The village of Capel St Mary is situated approximately six miles south west of Ipswich and is located within the highly regarded East Bergholt High School Catchment area. The village itself is well served by an excellent range of local amenities including primary schooling with most of the facilities located in the village centre with a large Co-op and a range of independent shops such as a bakery and hairdressers there is also a range of takeaways and a public house. There are a number of excellent walks around the village and close by and the village also lies within a short drive of Manningtree and Ipswich Railway Station with it's direct links to London Liverpool Street. Additional facilities includes a large playing field and a doctors surgery which is part of the Constable Country Medical Practice.
Property Ref: 237849_33388131
Similar Properties
Hazel Close, Rendlesham, Woodbridge
3 Bedroom Detached House | Guide Price £325,000
GOOD DECORATIVE ORDER - SPACIOUS AND WELL PROPORTIONED FAMILY HOME - UNOVERLOOKED REAR GARDEN***Foxhall Estate Agents***...
Bucklesham Road, Kirton, Ipswich
2 Bedroom Detached Bungalow | Offers in excess of £325,000
HIGHLY SOUGHT AFTER VILLAGE OF KIRTON - GOOD DECORATIVE ORDER - 53' x 43' REAR GARDEN -EXCELLENT AREA OF OFF ROAD PARKIN...
3 Bedroom Detached Bungalow | Offers in excess of £325,000
SPACIOUS DETACHED BUNGALOW WITH THREE GOOD SIZE BEDROOMS - NO CHAIN INVOLVED - ORIGINAL PARQUET FLOORING IN MANY OF ROOM...
Church Close, Kesgrave, Ipswich
3 Bedroom Detached Bungalow | Guide Price £330,000
CUL-DE-SAC LOCATION - DETACHED THREE BEDROOM BUNGALOW - DETACHED GARAGE AND PLENTY OF OFF ROAD PARKING - DUAL ASPECT LOU...
3 Bedroom Semi-Detached Bungalow | Guide Price £335,000
SOUGHT AFTER LOCATION WITHIN KESGRAVE - 105' WESTERLY FACING REAR GARDEN - DRIVEWAY PROVIDING EXCELLENT AREA OF OFF ROAD...
4 Bedroom End of Terrace House | Guide Price £340,000
OVER 1400SQFT OF ACCOMMODATION SET OVER THIS THREE FLOOR TOWN HOUSE - SPECIFICATION OF THE HIGHEST QUALITY BY HOPKINS HO...

Foxhall Estate Agents (Suffolk)
625 Foxhall Road, Suffolk, Ipswich, IP3 8ND
How much is your home worth?
Use our short form to request a valuation of your property.
Request a Valuation
