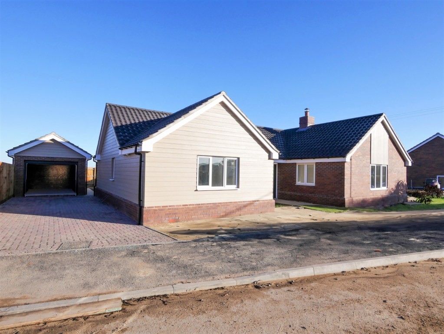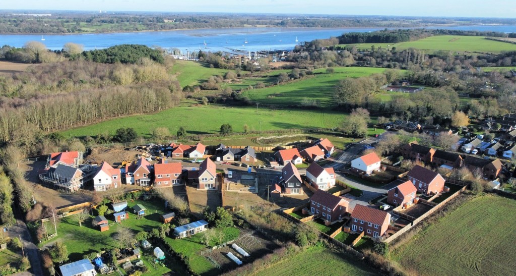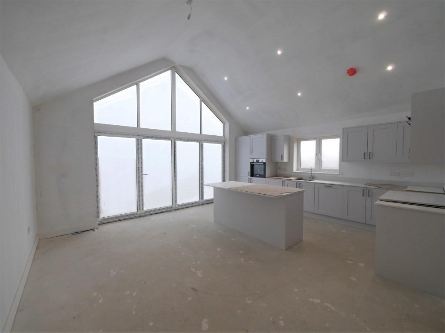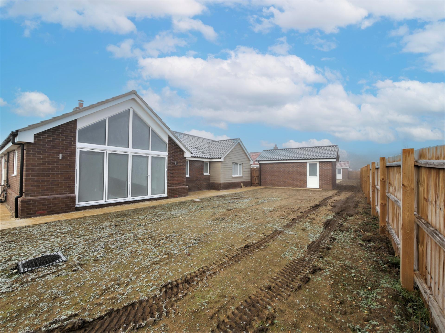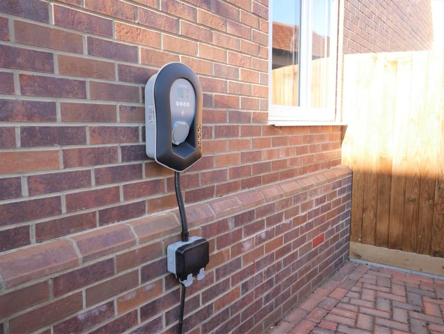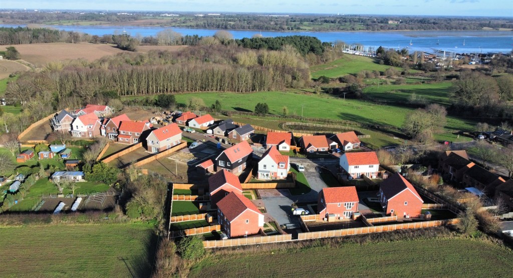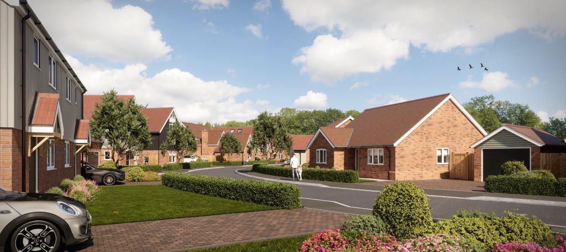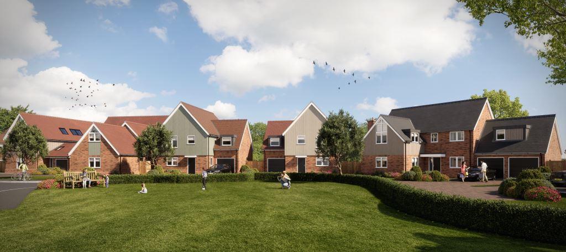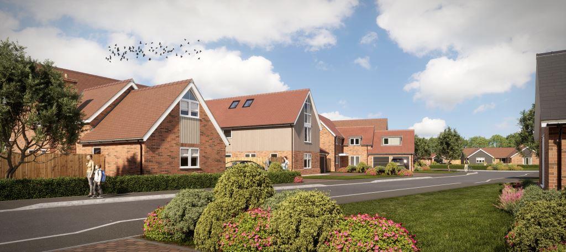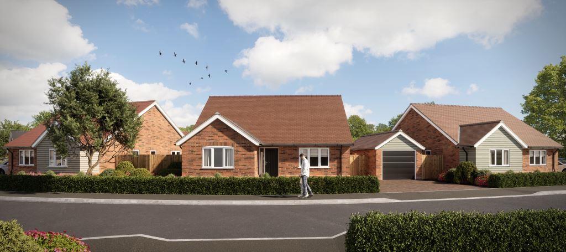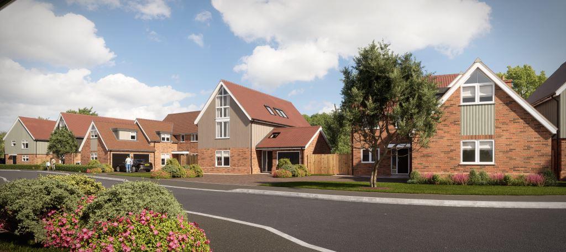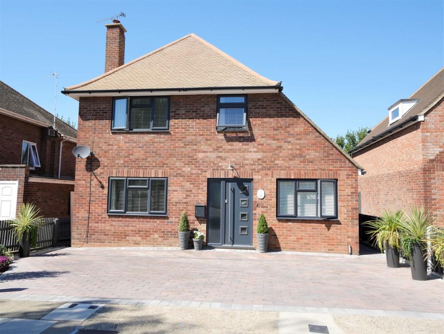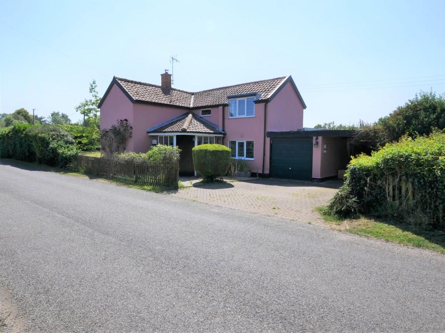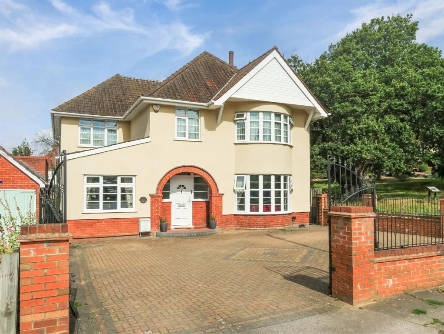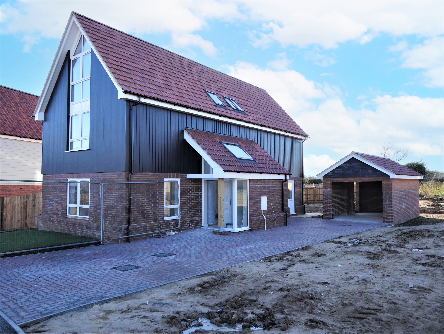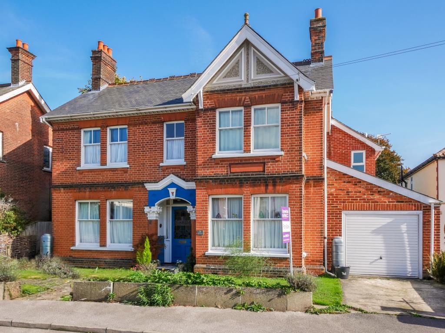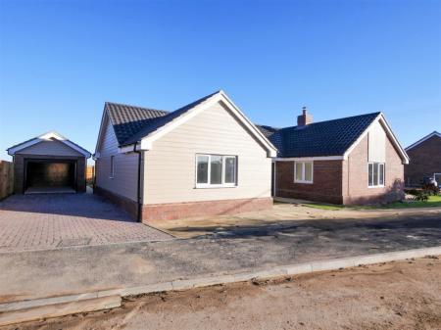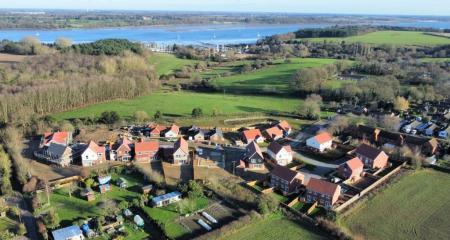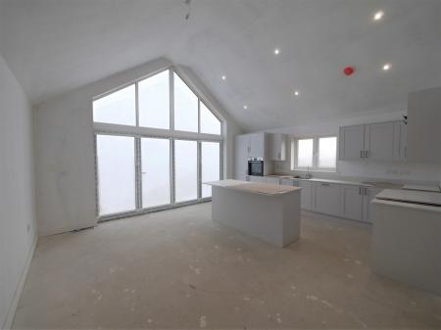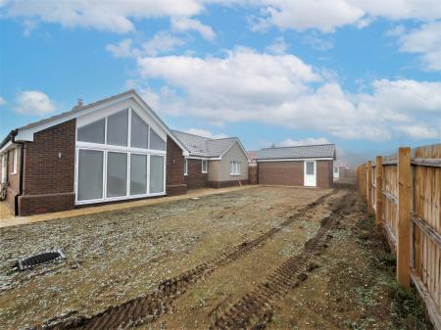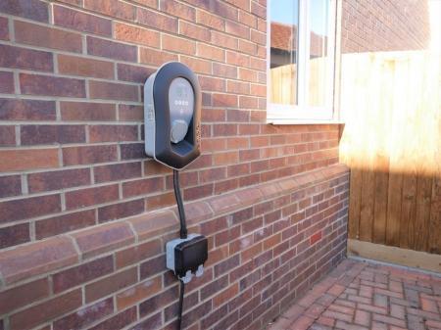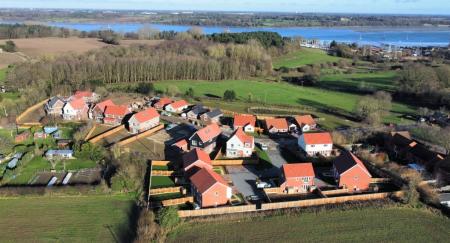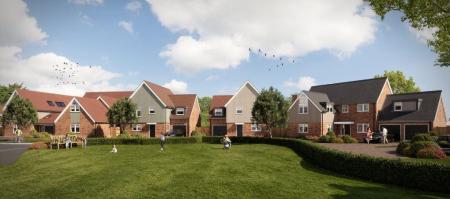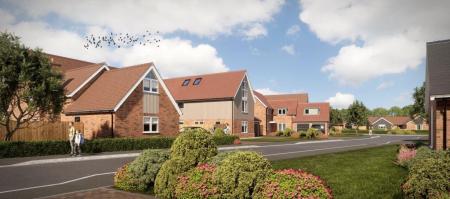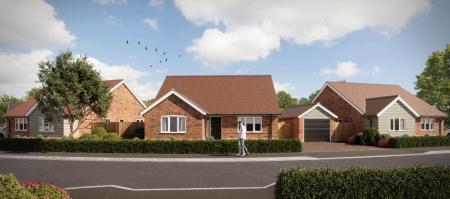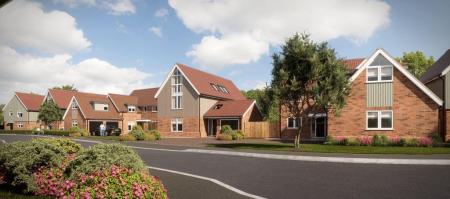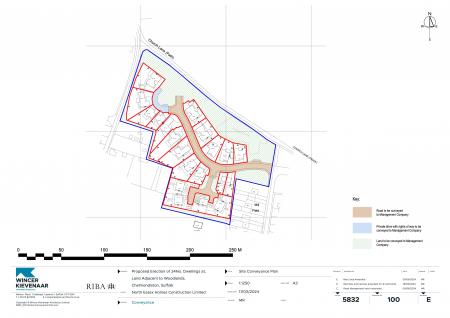- BEAUTIFUL RURAL SETTING
- THREE BEDROOM DETACHED BUNGALOW
- CONTEMPORARY KITCHEN-DINER
- LIVING ROOM
- GROUND FLOOR CLOAKROOM
- BATHROOM
- EN-SUITE SHOWER ROOM
- OFF ROAD PARKING & GARAGE, EV CHARGING POINT
- RIVER & FIELD VIEWS
- WONDERFUL WALKS TO PIN MILL & WOOLVERSTONE
3 Bedroom Detached Bungalow for sale in Ipswich
SUMMARY Nestled in a beautiful hamlet-like setting within an area of outstanding natural beauty in the desirable Suffolk peninsular village of Chelmondiston, enjoying elevated far reaching panoramic views over fields, woodland, and the river Orwell, lies this highly anticipated new development of sixteen desirable premium homes for sale. Stylish designs and thoughtful architecture compliment the surroundings, and striking contemporary interiors finished to excellent standards provide comfortable, modern living spaces. Available, is a selection of types and styles of residence with parking and/or garaging which await first-time occupation, ranging from two-bedroom semi-detached houses, three-bedroom detached bungalows, and superior three and four-bedroom detached houses. With prices from £300,000 to £750,00, there is an exclusive new home to suit a variety of living styles and budgets. Offering exceptional river-side walks to Woolverstone Marina and Pin Mill's Butt & Oyster, and with convenient links to The Royal Hospital School, Ipswich High School, Alton Reservoir and local marinas and yacht clubs for those with maritime interests, this countryside escape offers diversity for everyone to enjoy.
Contact us now and we would be delighted to assist your exciting property journey further and move you, we can also help if you have your own home to sell first. And why not take advantage of our offer of a £50 John Lewis voucher (subject to terms and conditions) and buy yourself a moving-in treat.
PROPERTY TYPE & ACCOMMODATION A larger three bedroom detached bungalow with off-road parking and garage. The accommodation comprises; hallway, kitchen-diner, separate utility room, living room, cloakroom, three bedrooms, en-suite and bathroom.
PRICES PLOT 4 - 8, Spalding Way, Chelmondiston, IP9 1FL - Guide Price £565,000 Freehold.
PLOT 5 - 10, Spalding Way, Chelmondiston, IP9 1FL - Guide Price £550,000 Freehold. SSTC
PLOT 6 - 39, Spalding Way, Chelmondiston, IP9 1FL - Guide Price £565,000 Freehold. SSTC
AGENTS NOTE The main photo is of Plot 4 Spalding Way. Various additional computer-generated images are of similar example homes which are available at the prices indicated within in this advert, and street scenes of the development in general.
UTILITIES Air source heat pump connected to wet system radiators.
Mains drainage and water supply to be connected.
COUNCIL TAX To be confirmed.
NEW HOME WARRANTY A 10-year Build-Zone New Home Warranty backed by AXA Insurance Company has been indicated. Full details are available on request.
ESTATE SERVICE CHARGE An annual estate service charge of approximately £451.25 per property by Red Rock Property Management. A full breakdown of this charge is available on request.
DIRECTIONS From the A12/A14 intersection at Copdock Ipswich, head easterly along the A12 towards Felixstowe and Lowestoft, in 1.7 miles take exit 56 onto the A137 towards Ipswich Central, in 0.2 miles at the roundabout take the first exit onto the A137, in 0.8 miles at the roundabout take the second exit onto the B1456 The Strand towards Chelmondiston and Shotley, follow the road and in 4.4 miles turn left onto Woodlands, in 170 yards turn left onto Woodlands, follow the road around the green and take the second left exit keeping on Woodlands, at the end of the close Spalding Way is found on the left hand-side.
CONSUMER PROTECTION REGULATIONS 2008 Your Ipswich Ltd has not tested any electrical items, appliances, plumbing or heating systems and therefore cannot testify that they are operational. These particulars are set out as a general outline only for the guidance of potential purchasers or tenants and do not constitute an offer or contract. Photographs are not necessarily comprehensive or current and all descriptions, dimensions, references to condition necessary permissions for use and occupation and other details are given in good faith and believed to be correct but should not be relied upon as statements of, or representations of, fact. Intending purchasers or tenants must satisfy themselves by inspection or otherwise as to the correctness of each of them. We have taken steps to comply with Consumer Protection Regulations 2008, which require both the seller and their agent to disclose anything, within their knowledge, that would affect the buying decision of the average consumer. If there are any aspects of this property that you wish to clarify before arranging an appointment to view or considering an offer to purchase, please contact us and we will make every effort to be of assistance.
Your Ipswich Ltd, as part of their service to both vendor and purchaser, offer assistance to arrange mortgage and insurance policies, legal services, energy performance certificates, and the valuation and sale of any property relating to any purchaser connected to this transaction. Your Ipswich Ltd confirms they will not prefer one purchaser above another solely because he/she has agreed to accept the offer of any other service from Your Ipswich Ltd. Referral commission (where received) is in the range of £60 to £200.
Property Ref: 58007_100138004888
Similar Properties
Plot 6 Spalding Way, Chelmondiston
3 Bedroom Detached Bungalow | £565,000
A larger three bedroom detached bungalow with off-road parking and garage. The accommodation comprises; hallway, kitchen...
4 Bedroom Detached House | £500,000
An immaculately presented three/four bedroom detached family home of excellent extended proportions providing extensivel...
3 Bedroom Detached House | £450,000
Located in the Village of Cretingham nicely positioned for access to Debenham, Framlingham, Woodbridge & Ipswich just a...
5 Bedroom Detached House | Guide Price £573,000
An impressive, substantially extended and beautifully presented five bedroom, three reception, double bay fronted detach...
4 Bedroom Detached House | Offers Over £625,000
GREAT VIEWS OF THE RIVER - Plot 13 Spalding Way is a generously proportioned four bedroom, three storey detached house w...
6 Bedroom Detached House | Guide Price £650,000
A fine example of a substantially extended early Edwardian detached residence, favourably situated on a rare double plot...
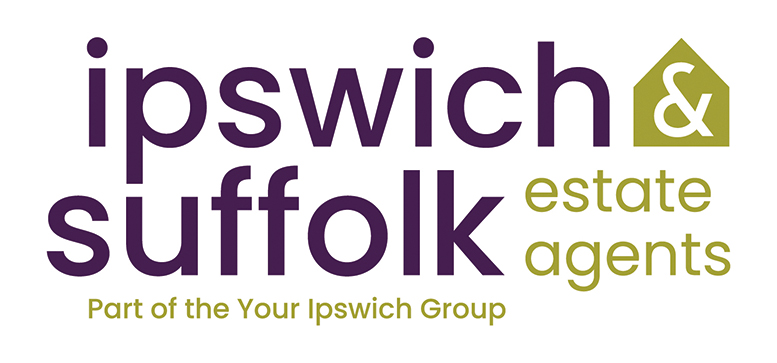
Your Ipswich (Ipswich)
125 Dale Hall Lane, Ipswich, Suffolk, IP1 4LS
How much is your home worth?
Use our short form to request a valuation of your property.
Request a Valuation
