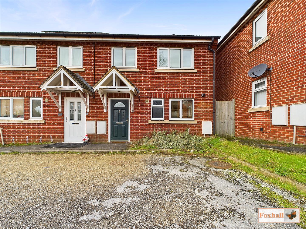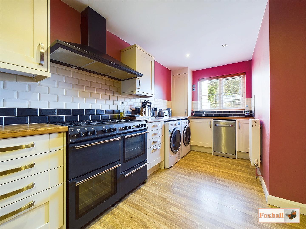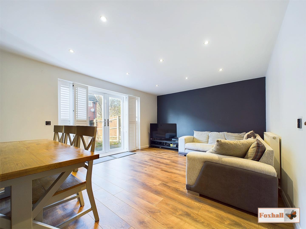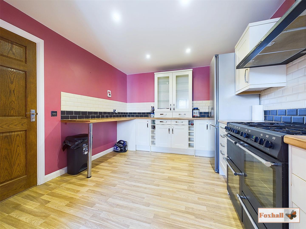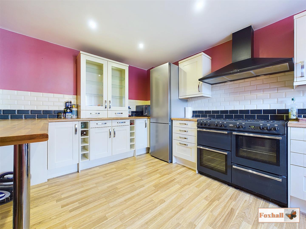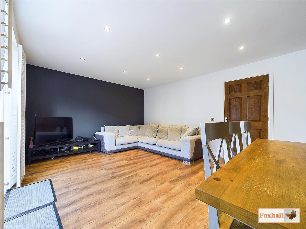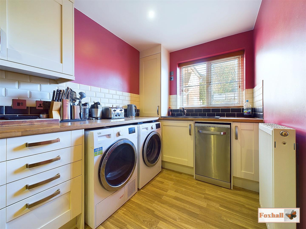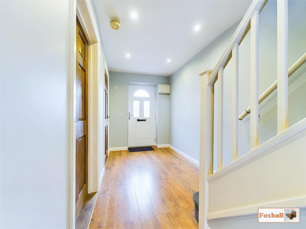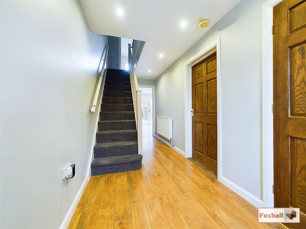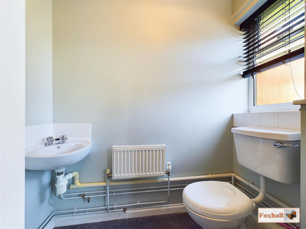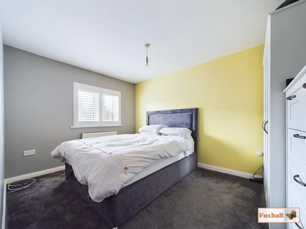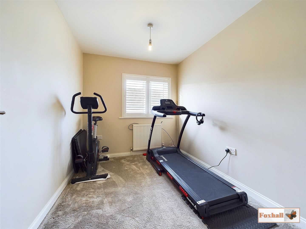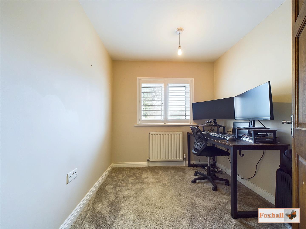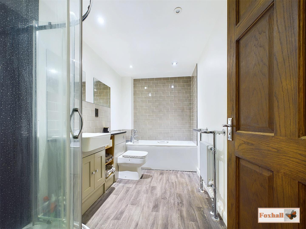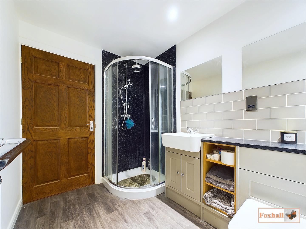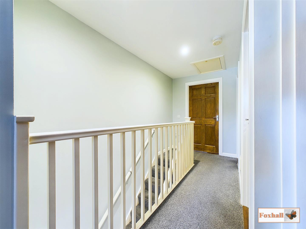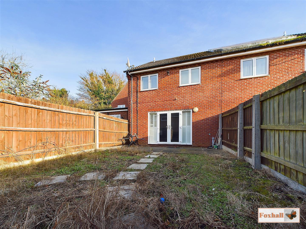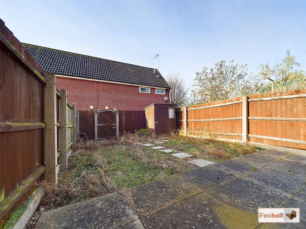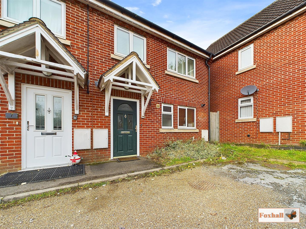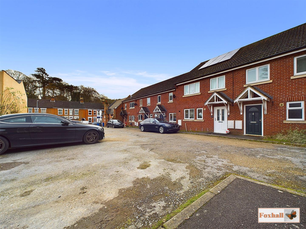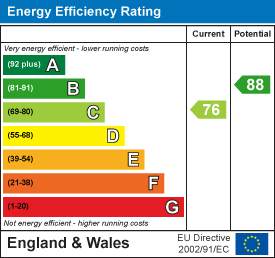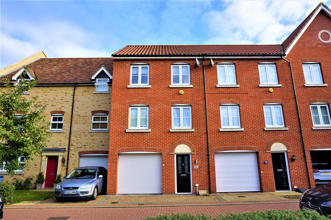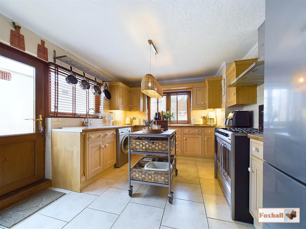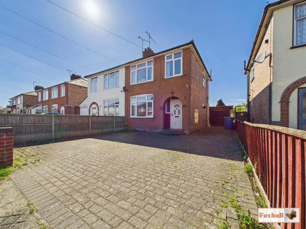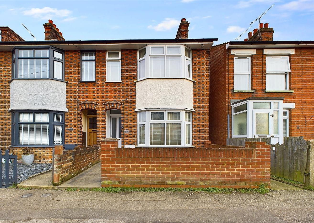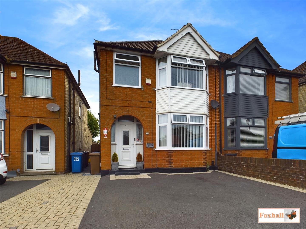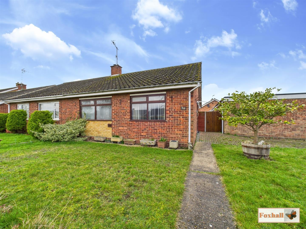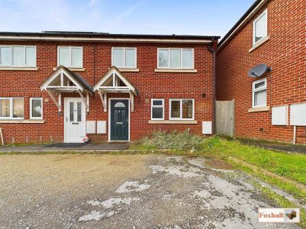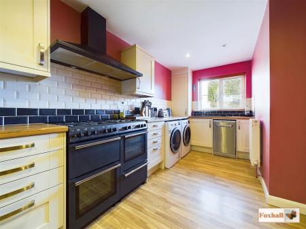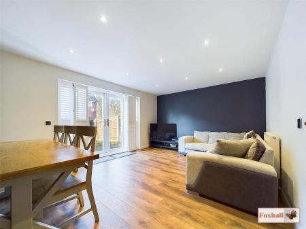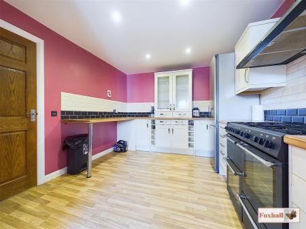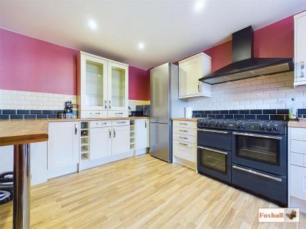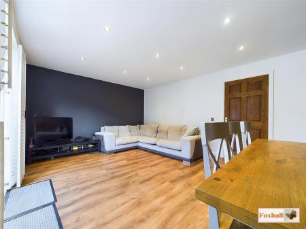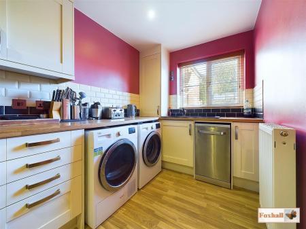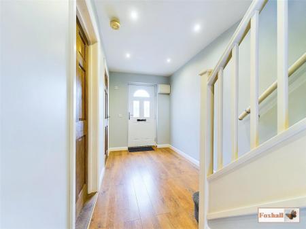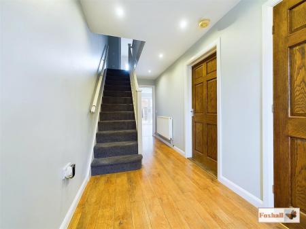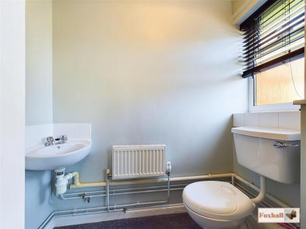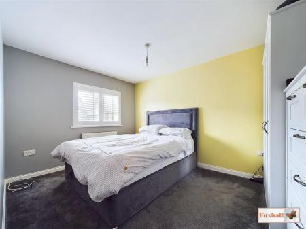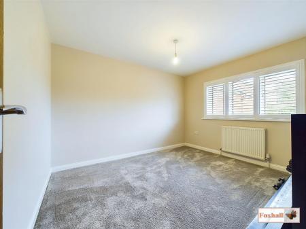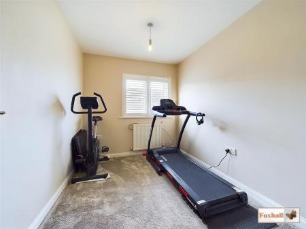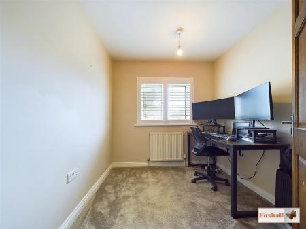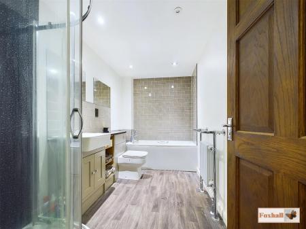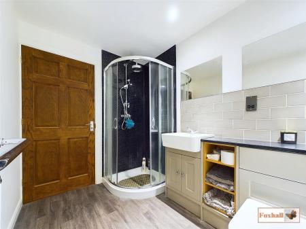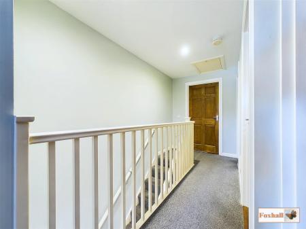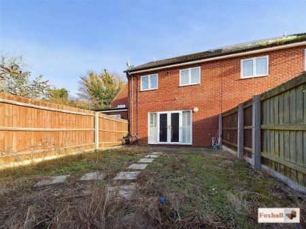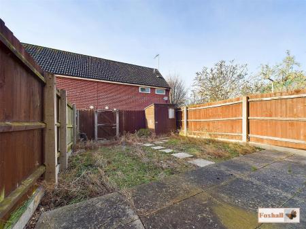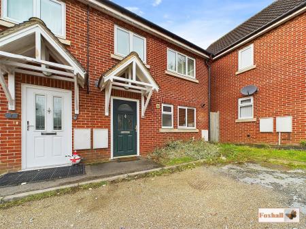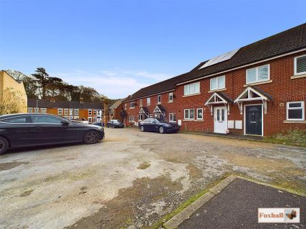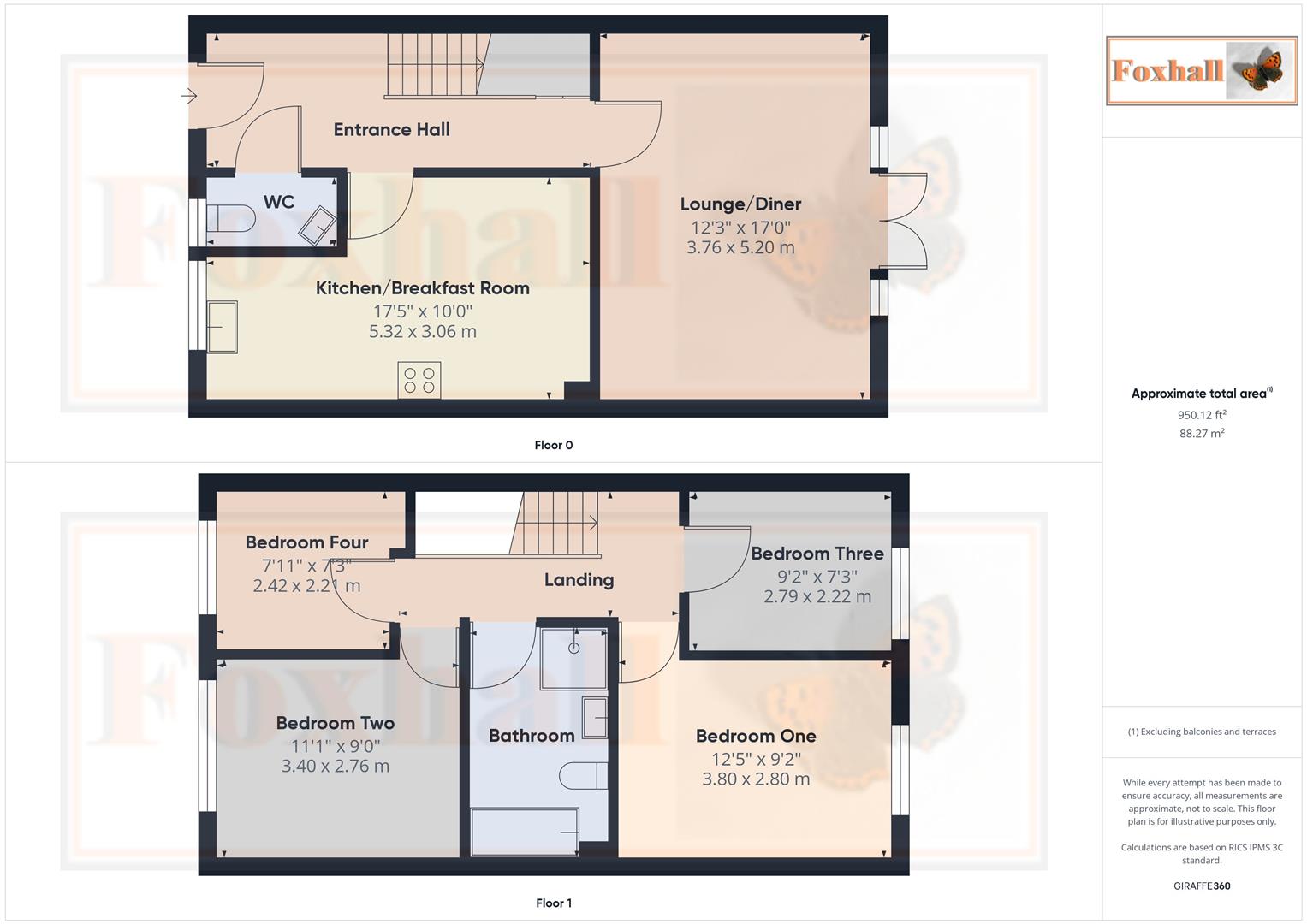- NO ONWARD CHAIN
- FOUR BEDROOM END OF TERRACE HOUSE CUL-DE-SAC POSITION
- TWO OFF ROAD NUMBERED ALLOCATED CAR SPACES
- KITCHEN / BREAKFAST ROOM
- LOUNGE / DINER
- WELCOMING ENTRANCE HALL
- CLOAKROOM / W.C.
- IMMACULATE FOUR PIECE FIRST FLOOR BATHROOM
- FULLY ENCLOSED REAR GARDEN
- FREEHOLD - COUNCIL TAX BAND B
4 Bedroom End of Terrace House for sale in Ipswich
NO ONWARD CHAIN - FOUR BEDROOM END OF TERRACE HOUSE CUL-DE-SAC POSITION - TWO OFF ROAD NUMBERED ALLOCATED CAR SPACES - WELCOMING ENTRANCE HALL - KITCHEN / BREAKFAST ROOM - LOUNGE / DINER - CLOAKROOM / W.C. - IMMACULATE FOUR PIECE FIRST FLOOR BATHROOM - FULLY ENCLOSED REAR GARDEN
***Foxhall Estate Agents*** are delighted to offer with no onward chain this immaculately presented four bedroom end of terrace house situated within close proximity to Ipswich's town centre.
The property boasts and benefits from four bedrooms, a first floor immaculately presented four piece bathroom, a welcoming entrance hall, fully enclosed rear garden, a large kitchen / breakfast room, lounge / diner, cloakroom / W.C. and two off road allocated numbered parking spaces.
The property is within close proximity to Ipswich's town centre, giving you access to Ipswich's mainline station, local bus routes, plenty of amenities including supermarkets.
In the valuer's opinion and the property being offered with no onward chain an early internal viewing his highly advised as to not miss out.
Front Of The Property - Access into the court is via Cavendish Street, into the car park you have two numbered allocated parking spaces which gives you access straight to the front door.
Entrance Hallway - Entry via a double glazed uPVC door with obscure windows, spotlights, hardwood flooring, radiator, access to the stores, understairs cupboard, doors to the cloakroom / W.C., kitchen / breakfast room and the lounge / diner.
Cloakroom / W.C - An obscure double glazed window facing the front, extractor fan, low flush W.C., wall mounted wash hand basin with hot and cold taps and a radiator.
Lounge / Diner - 3.76 x 5.20 (12'4" x 17'0") - Double glazed window facing the rear and double glazed French style doors going out into the rear garden with shutters covering across all windows and doors, spotlights, hardwood flooring, plenty of space for dining and seating and a radiator.
Kitchen / Breakfast Room - 5.32 3.06 (17'5" 10'0") - Double glazed window facing the front, spotlights, wall and base fitted units with cupboards and drawers, wall mounted Baxi combi boiler which was installed in 2023 and has had a service, plumbing for a washing machine, space for a tumble dryer, pluming for a slimline dishwasher, double Belling range oven with cooker hood above, space for a large fridge freezer, wine shelving x 2, breakfast bar area which seats three, a radiator, single sink bowl and drainer unit, plenty of storage, hardwood flooring, tiled splashback, wide worksurfaces.
First Floor Landing - Access to the loft which has a light, drop down ladder and is half boarded, spotlights and doors to.
Bedroom One - 3.80 2.80 (12'5" 9'2") - Double glazed window facing the rear with shutters, radiator.
Bedroom Two - 3.40 x 2.76 (11'1" x 9'0") - Double glazed window facing the front with shutters and a radiator.
Bedroom Three - 2.79 x 2.22 (9'1" x 7'3") - Double glazed window facing the rear with shutters and a radiator.
Bedroom Four - 2.42 x 2.21 (7'11" x 7'3") - Double glazed window facing the front with shutters and a radiator.
Bathroom - A very well presented four piece bathroom with a step in shower cubicle with splashback boarding and a waterfall shower, vinyl flooring, vanity unit with built in shelving with storage space with sink, low flush W.C. and a wash hand basin with a mixer tap, panel bath with a mixer tap and shower attachment, tiled splashbacks, shaver point, extractor fan, spotlights, feature heated towel rail and radiator in one.
Rear Garden - Fully enclosed south westerly facing rear garden with a rear gate to the public passageway.
The garden comprises of a shed, patio area with a pathway.
Agents Note - Tenure - Freehold
Council Tax Band - B
Property Ref: 237849_33552443
Similar Properties
Fulham Way, Town Centre, Ipswich
3 Bedroom Townhouse | Offers in excess of £260,000
NO ONWARD CHAIN - THREE STOREY TOWN HOUSE, THREE BEDROOMS, EN SUITE SHOWER ROOM, FAMILY BATHROOM, OFF ROAD PARKING, INTE...
3 Bedroom Terraced House | Offers in excess of £260,000
MID TERRACE HOUSE - THREE BEDROOMS - OFF ROAD PARKING SPACE ACCESSIBLE TO THE REAR - SEPARATE LOUNGE / DINING ROOM - OFF...
3 Bedroom Semi-Detached House | £260,000
THREE BEDROOM SEMI DETACHED HOUSE - WELCOMING ENTRANCE HALL - LARGE LOUNGE DINER WITH CONSERVATORY - GALLEY STYLE KITCHE...
3 Bedroom Semi-Detached House | Guide Price £265,000
POPULAR COPLESTON AND BRITANNIA SCHOOL CATCHMENT AREA - THREE GOOD SIZED BEDROOMS - SEMI DETACHED HOUSE IN GOOD CONDITIO...
3 Bedroom Semi-Detached House | £265,000
EXTENDED THREE BEDROOM DOUBLE BAY SEMI DETACHED HOUSE - SOUTH EAST IPSWICH LOCATION WHICH IS CONVENIENT FOR A GOOD RANGE...
Cedar Avenue, Kesgrave, Ipswich
2 Bedroom Semi-Detached Bungalow | Guide Price £265,000
NO ONWARD CHAIN - 16'0" x 10'10" EASTERLY FACING LOUNGE OVERLOOKING THE GREEN - 11'11" x 7'10" KITCHEN / BREAKFAST ROOM...

Foxhall Estate Agents (Suffolk)
625 Foxhall Road, Suffolk, Ipswich, IP3 8ND
How much is your home worth?
Use our short form to request a valuation of your property.
Request a Valuation
