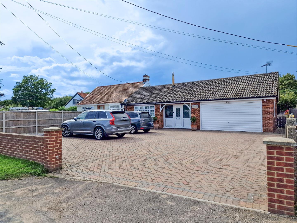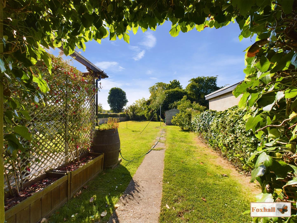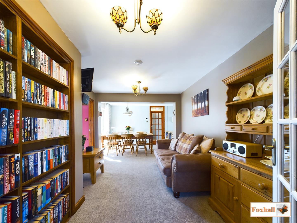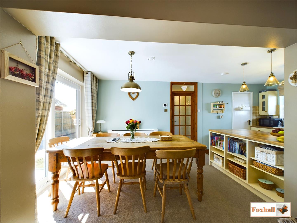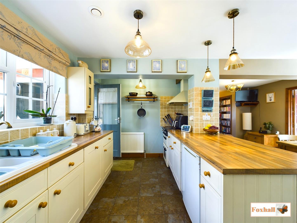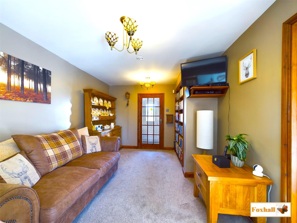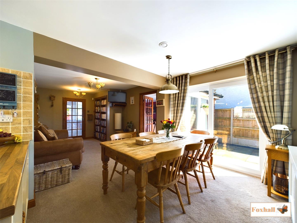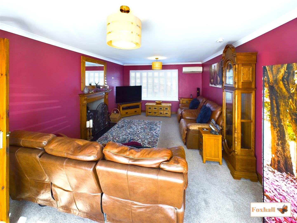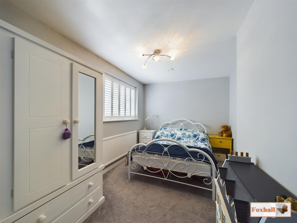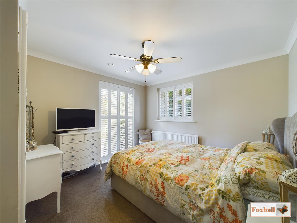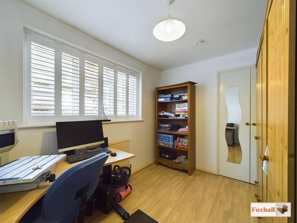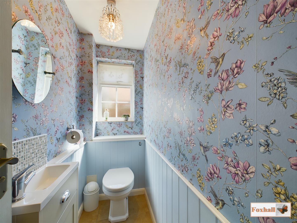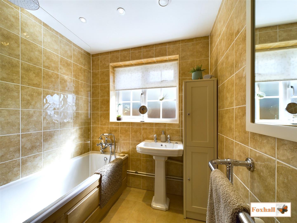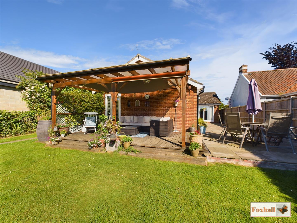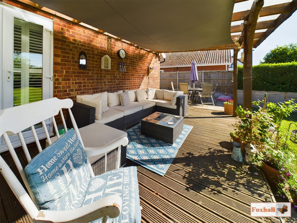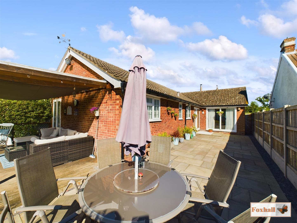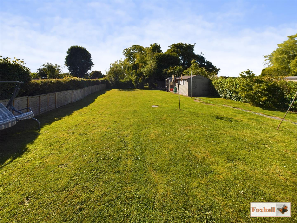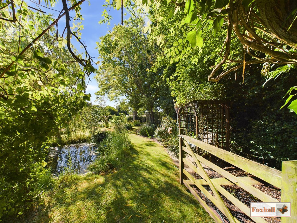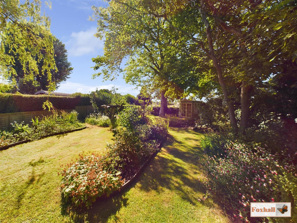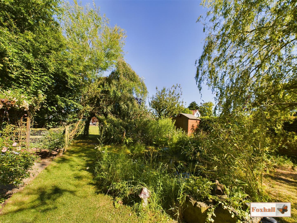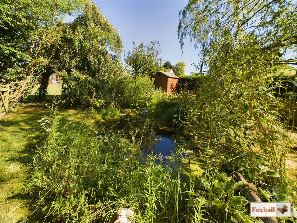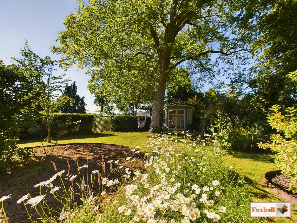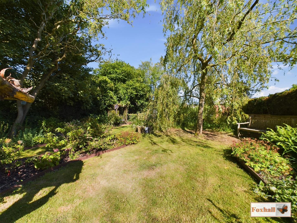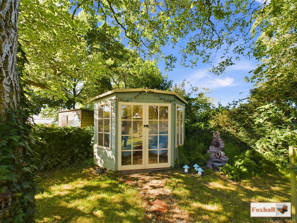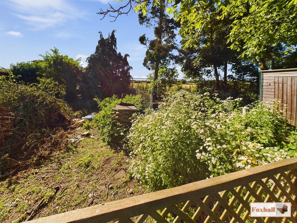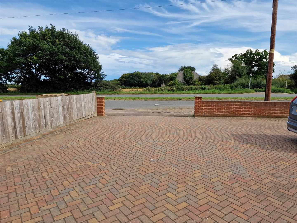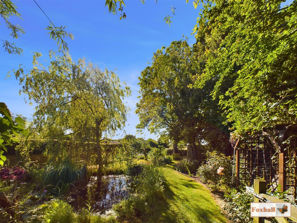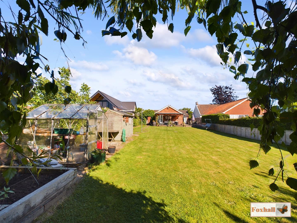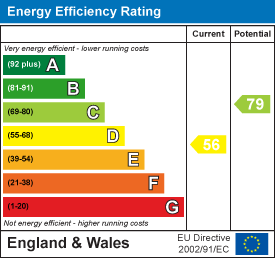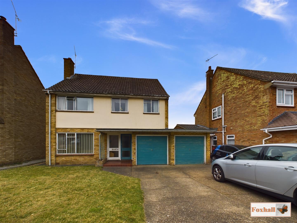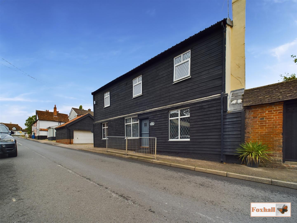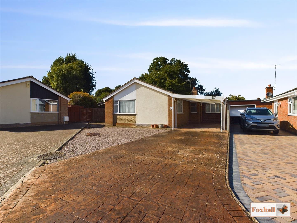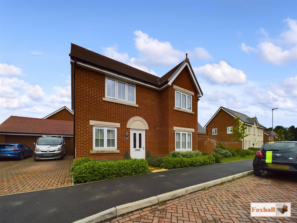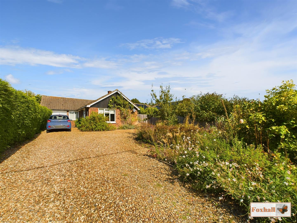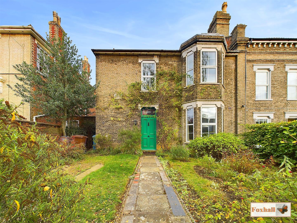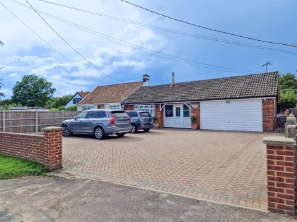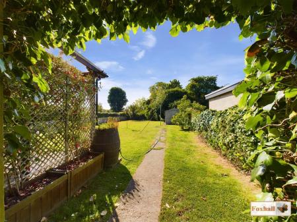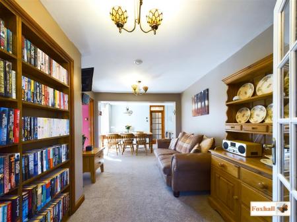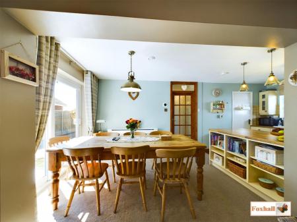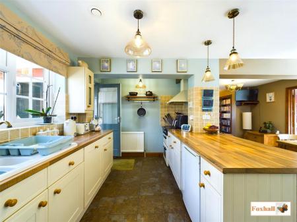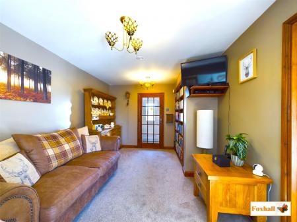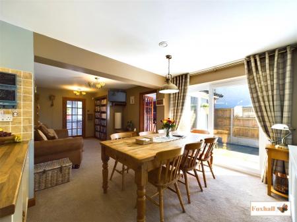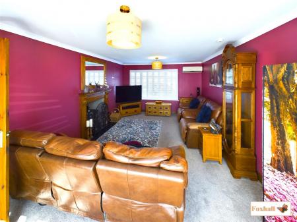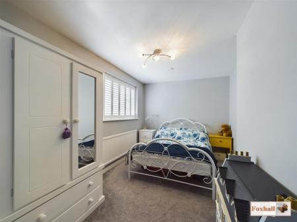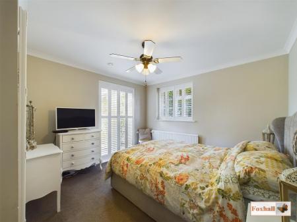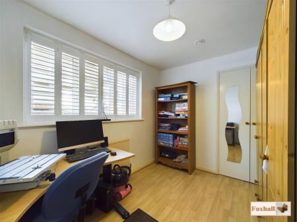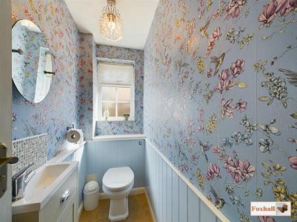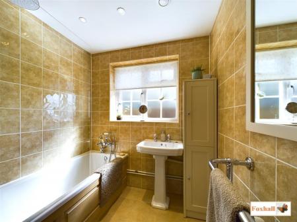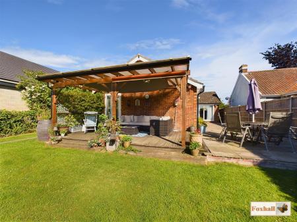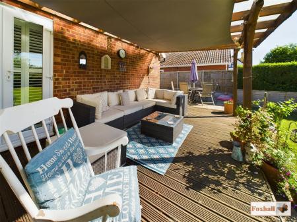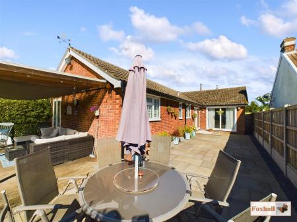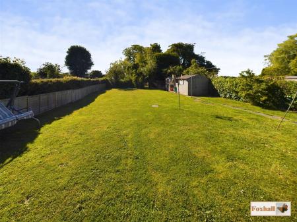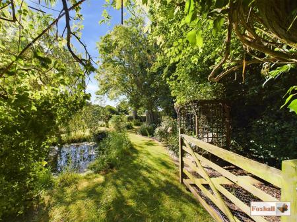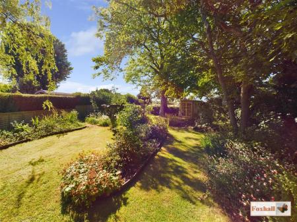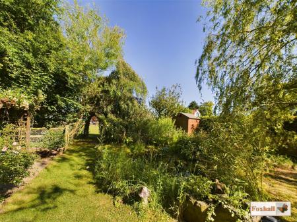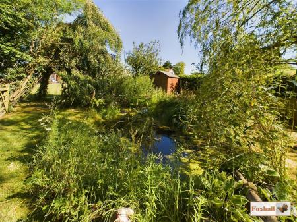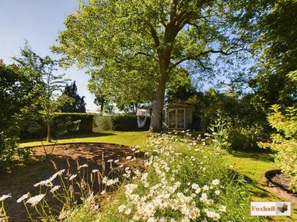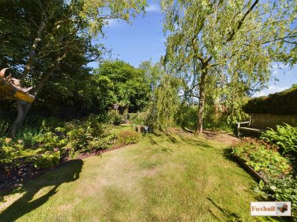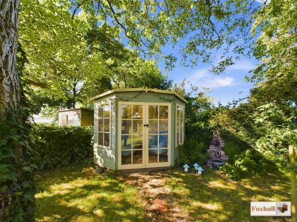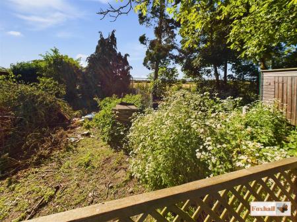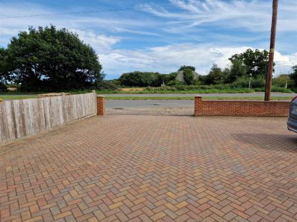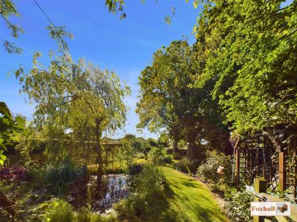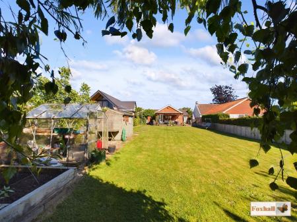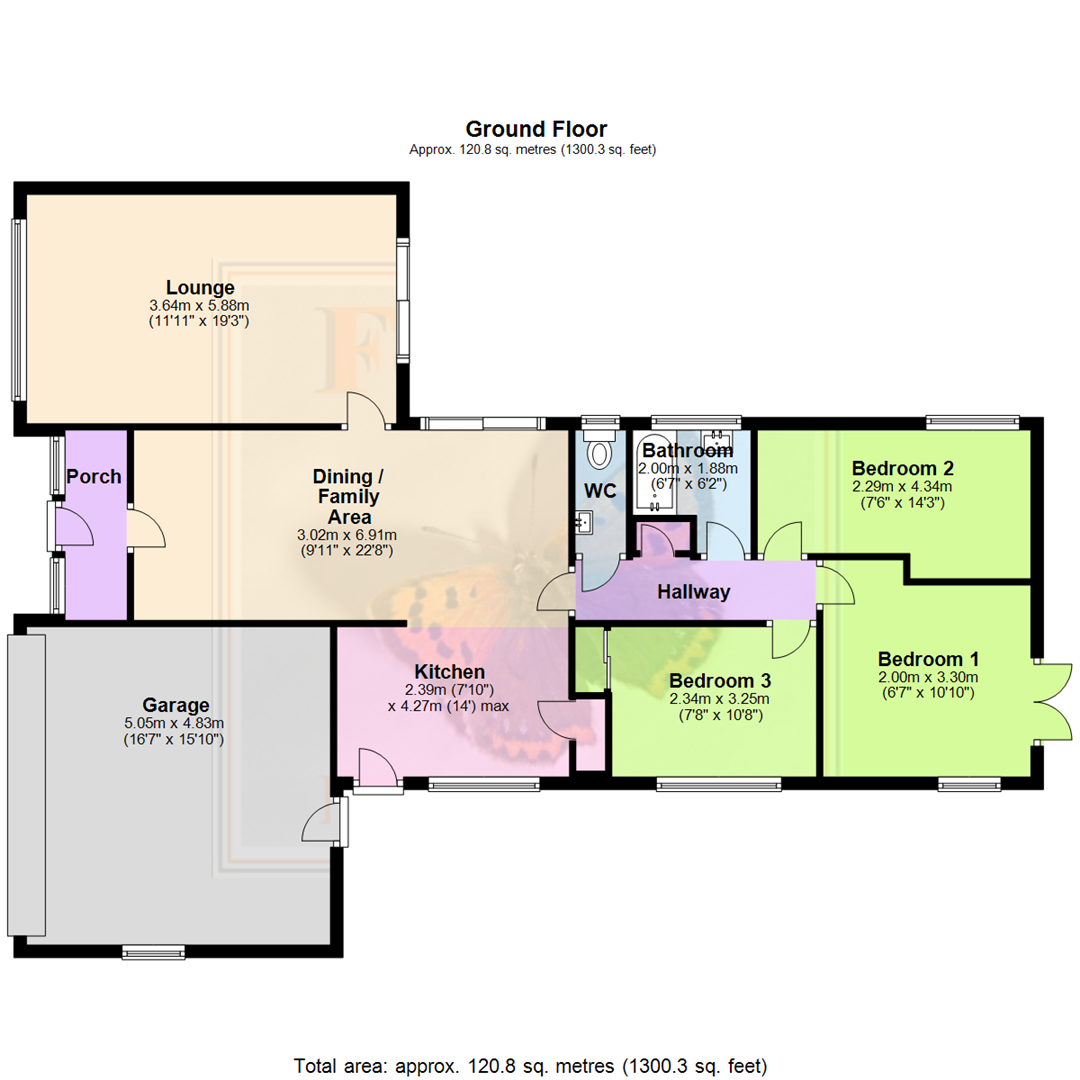- DECEPTIVELY SPACIOUS THREE BEDROOM DETACHED BUNGALOW WITH FITTED SHUTTERS TO BEDROOMS
- PLOT IN THE REGION OF 1/3 OF AN ACRE WITH SUPERB LANDSCAPED REAR GARDEN BACKING ONTO FIELDS
- LOCATED IN HIGHLY REGARDED EAST BERGHOLT HIGH / COPDOCK PRIMARY SCHOOLS CATCHMENT AREA
- EXCELLENT DECORATIVE ORDER
- DOUBLE GARAGE 16'2 X 16'1 WITH OFF ROAD PARKING FOR SEVERAL VEHICLES ON BLOCK PAVED DRIVEWAY
- EXCELLENT COMMUTER LINKS TO A12/A14
- 22'8 x 10' (reducing to 8') DINING / FAMILY AREA AND 19'1 x 11'10 LIVING ROOM WITH MULTI FUEL STOVE
- DOUBLE GLAZED WINDOWS AND ALL RADIATOR HEATING
- PROPERTY VENTILATION SYSTEM
- FREEHOLD - COUNCIL TAX BAND D
3 Bedroom Detached Bungalow for sale in Ipswich
PLOT IN THE REGION OF 1/3 OF AN ACRE WITH SUPERB LANDSCAPED REAR GARDEN BACKING ONTO FIELDS - DECEPTIVELY SPACIOUS THREE BEDROOM DETACHED BUNGALOW WITH FITTED SHUTTERS TO BEDROOMS - DOUBLE GARAGE 16'2 X 16'1 WITH OFF ROAD PARKING FOR SEVERAL VEHICLES ON BLOCK PAVED DRIVEWAY
***Foxhall Estate Agent*** are delighted to offer this deceptively spacious, three bedroom detached bungalow which is situated in the popular village of Copdock, south of Ipswich, conveniently located for the A12/A14 and a short drive to Ipswich and Manningtree Mainline train stations.
The property is presented in good decorative order and benefits from a superb plot in the region of 1/3 of an acre with a beautifully landscaped rear garden overlooking fields, double glazed windows, oil radiator heating and a property ventilation system.
This deceptively spacious accommodation comprises entrance porch, 22'8 x 10' (reducing to 8') dining room / family area with 19'1 x 11'10 separate living room with multi fuel stove and patio doors leading out into a large patio area. The kitchen is nicely fitted and is approximately 12'9 x 8'9.
There is an inner hallway with access to the three generous bedrooms all which have fitted shutters, bedroom one 10' x 10' (increasing to 11'3), bedroom two 14'3 x 8'8 (reducing to 7'3), bedroom three 10'9 x 7'10 with a family bathroom and separate W.C.
To the front of the property is a 16'2 x 16'1 double garage with a large area of off road parking via the block paved garden. As previously mentioned the rear garden is landscaped and backs onto fields.
Front Garden - A block paved front garden enclosed by a brick wall and timber fencing, providing an excellent parking area for several vehicles with gated side access to the beautiful rear garden.
Entrance Porch - Obscure double glazed door to entrance porch with, underfloor heating, tiled flooring and door to.
Dining/Family Area - 6.91m x 3.05m (reducing to 2.44m) (22'8 x 10' (red - Fitted bookcase, two radiators, door to inner hallway, through to kitchen and door to living room.
Living Room - 5.82m x 3.61m (19'1 x 11'10) - Fire surround with multi fuel stove with double glazed window to front, air con unit, coved ceiling and double glazed patio doors to outside.
Kitchen / Breakfast Room - 3.89m x 2.67m (12'9 x 8'9) - Comprising one and a quarter bowl stainless steel sink unit with mixer tap over, roll top work surfaces with and drawers cupboards and appliance space below, integrated dishwasher, wall mounted cupboards over, radiator, extractor, built in shelved pantry and door to.
Rear Lobby - Cupboard housing boiler and door to garage.
Inner Hallway - Built in airing cupboard housing hot water tank, parquet flooring and doors to.
Bathroom - 1.98m x 1.65m (6'6 x 5'5) - Panelled bath with mixer shower attachment, hand held shower, obscure double glazed window to side, radiator and tiled flooring.
Cloakroom W.C. - Low level W.C., wash hand basin and obscure double glazed window to side.
Bedroom One - 3.05m x 3.05m (increasing to 3.43m) (10' x 10' (in - Double glazed window to side, radiator and double glazed French doors leading out into covered area.
Bedroom Two - 4.34m x 2.64m (reducing to 2.21m) (14'3 x 8'8 (red - Double glazed window to side and radiator.
Bedroom Three - 3.28m x 2.39m (10'9 x 7'10) - Double glazed window to side, radiator, built in wardrobes and laminate flooring.
Rear Garden - A fully landscaped beautiful rear garden, a particular selling point of this property, as previously mentioned the bungalow is set within approximately 1/3 of an acre plot.
The rear garden commences with a large patio area suitable for entertaining and a decked area with pergola over. The garden is enclosed by high hedging and timber fencing, mature trees leading to a gate providing access into a further section of the garden.
This section offers a very secluded and private garden within a tranquil setting with feature pond, mature flower, shrub and rose borders, further trees and access to the final section of the garden. This section is uncultivated and used by the current vendors to keep their chickens. The garden has been well maintained by the current vendor and has wonderful field views to the rear.
Agents Note - Tenure - Freehold
Council Tax Band D
Property Ref: 237849_33223799
Similar Properties
4 Bedroom Detached House | Guide Price £425,000
EXTENSIVE FAMILY HOME WITH GREAT POTENTIAL FOR FURTHER DEVELOPMENT - SUPERB MATURE REAR GARDEN 80' PLUS - FOUR GOOD SIZE...
Lower Street, Sproughton, Ipswich
5 Bedroom Detached House | Offers in excess of £425,000
NO ONWARD CHAIN - FIVE BEDROOMS - LARGE LOUNGE - VISIBLE ORIGINAL BEAMS AND FEATURES - MODERN FITTED KTCHEN/DINING ROOM...
Leggatt Drive, Bramford, Ipswich
4 Bedroom Detached Bungalow | Offers in excess of £425,000
PLOT ON JUST UNDER 1/2 AN ACRE - NO CHAIN INVOLVED -160' x 130' REAR GARDEN WITH ORCHARD, LAWNS AND NUMBER OF ESTABLISHE...
4 Bedroom Detached House | Guide Price £450,000
EXCLUSIVE DEVELOPMENT - FOUR DOUBLE BEDROOM DETACHED - MODERN KITCHEN / DINER / FAMILY ROOM - SEPARATE LOUNGE AND SEPARA...
Holbrook Road, Stutton, Ipswich
3 Bedroom Detached Bungalow | Guide Price £450,000
VILLAGE LOCATION - RARELY UP FOR SALE - DETACHED BUNGALOW - GOOD DECORATIVE ORDER - THREE GOOD SIZED BEDROOMS - KITCHEN...
4 Bedroom Semi-Detached House | Guide Price £450,000
RARE OPPORTUNITY - TOWN CENTRE FAMILY HOUSE WITH OFF ROAD PARKING - ORIGINAL FEATURES INCLUDING HIGH SKIRTING BOARDS, PI...

Foxhall Estate Agents (Suffolk)
625 Foxhall Road, Suffolk, Ipswich, IP3 8ND
How much is your home worth?
Use our short form to request a valuation of your property.
Request a Valuation
