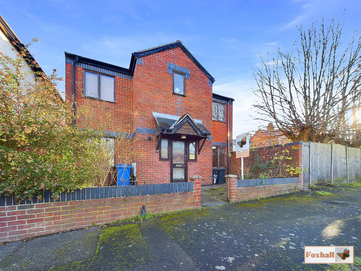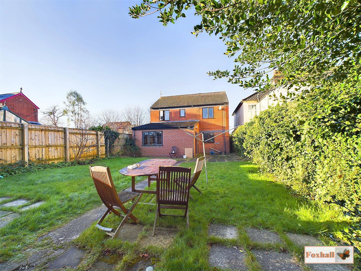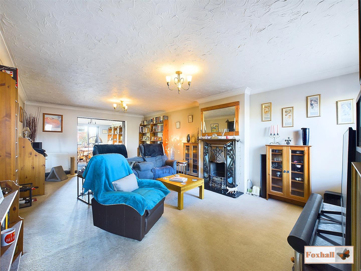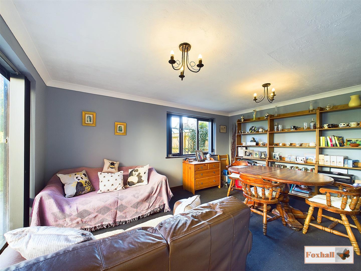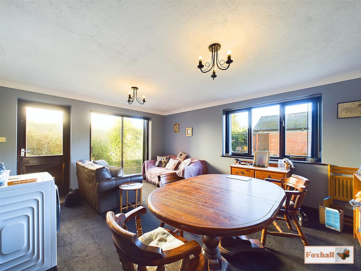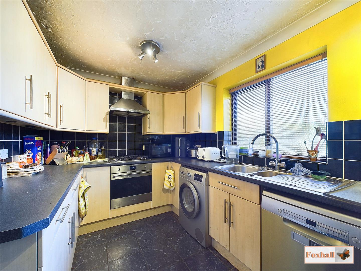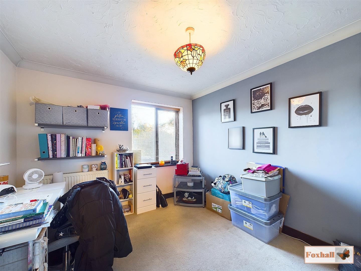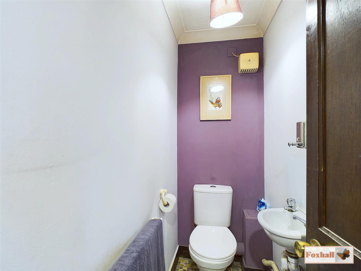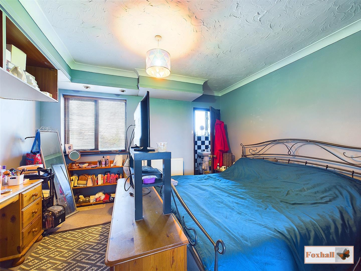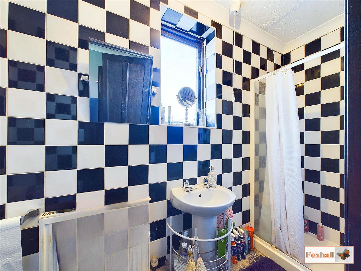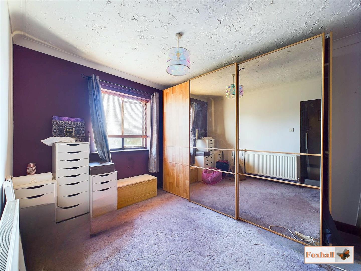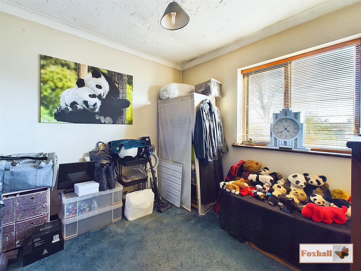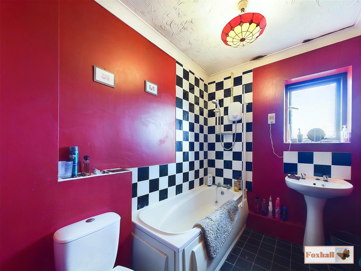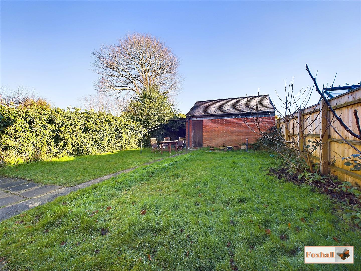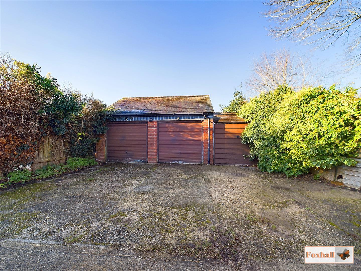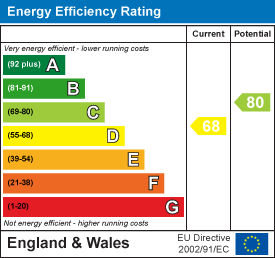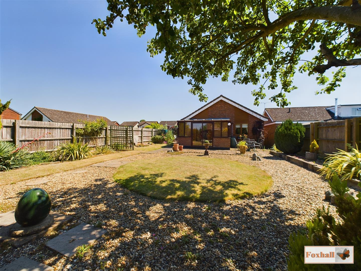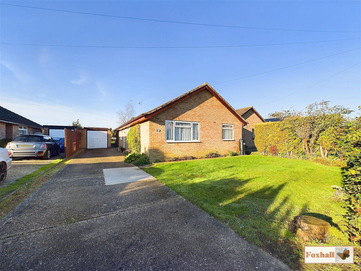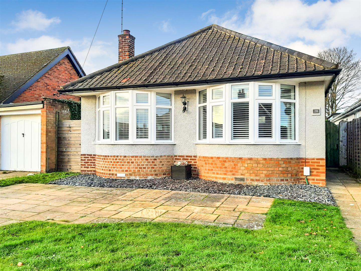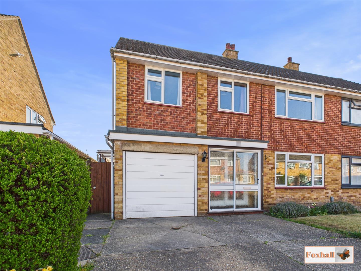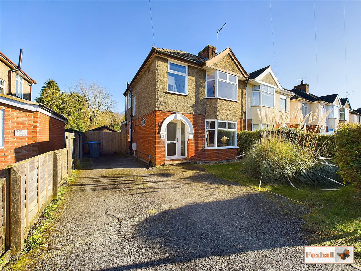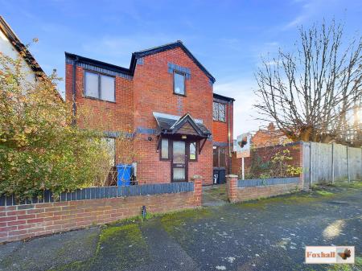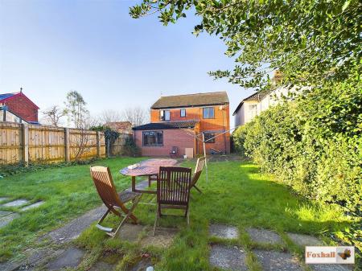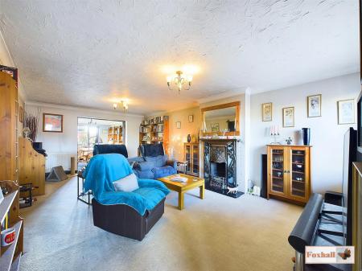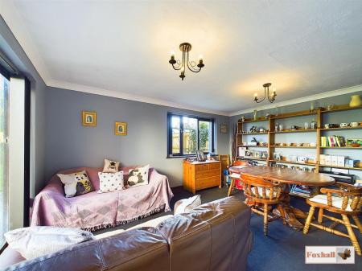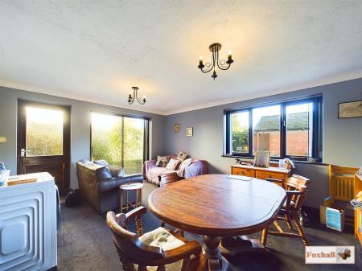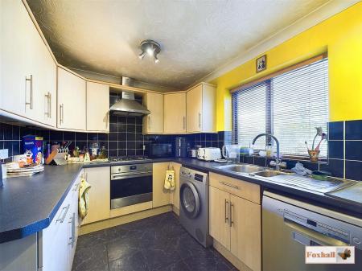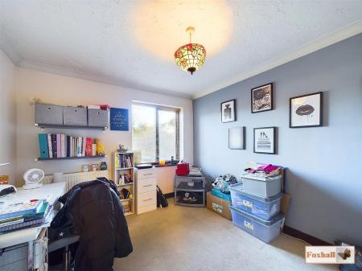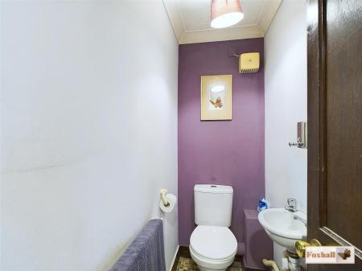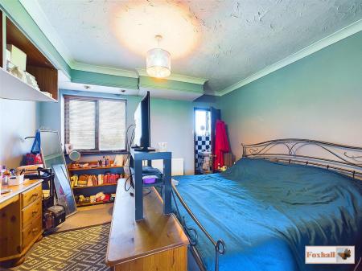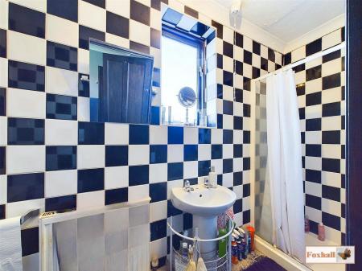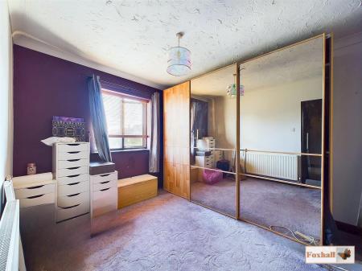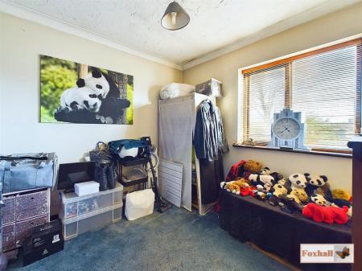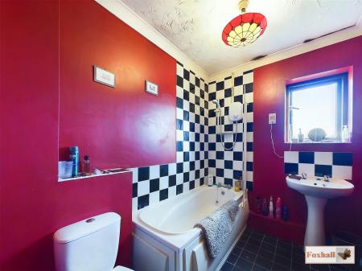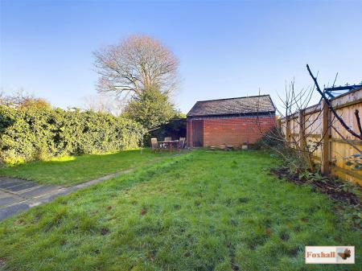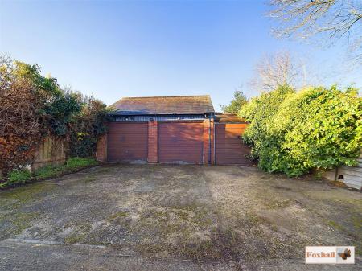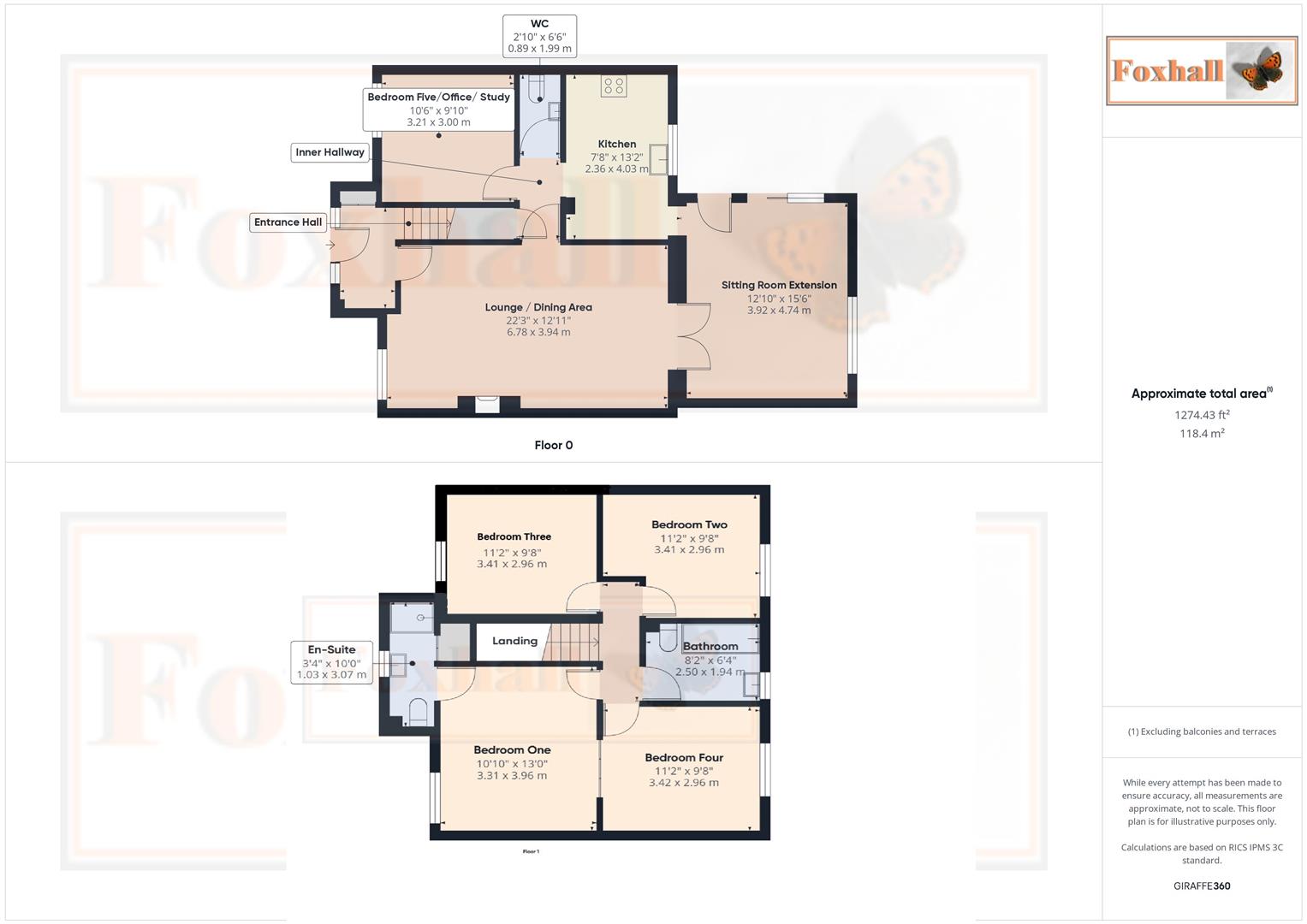- HIGHLY SOUGHT AFTER LOCATION NEAR JUNCTION WITH MALBOROUGH ROAD
- FOUR / FIVE DOUBLE SIZE BEDROOMS
- DOUBLE SIZE GROUND FLOOR STUDY / OFFICE / TREATMENT ROOM / BEDROOM FIVE
- FITTED KITCHEN
- NEW CENTRAL HEATING BOILER REPLACED TWO YEARS AGO
- LOUNGE
- DOUBLE ASPECT SUN ROOM EXTENSION OVERLOOKING GARDEN
- DOWNSTAIRS CLOAKROOM
- NOT DIRECTLY OVERLOOKED FROM FRONT OR REAR
- FREEHOLD - COUNCIL TAX BAND D
4 Bedroom Detached House for sale in Ipswich
HIGHLY SOUGHT AFTER LOCATION NEAR JUNCTION WITH MALBOROUGH ROAD - FOUR / FIVE DOUBLE SIZE BEDROOMS - DOUBLE SIZE GROUND FLOOR STUDY / OFFICE / TREATMENT ROOM / BEDROOM FIVE - DETACHED DOUBLE GARAGE PLUS CAR PORT PLUS TRIPLE WIDTH CAR PARKING- NEW CENTRAL HEATING BOILER REPLACED TWO YEARS AGO - 22'2 x 12'11 LOUNGE - 12'10 x 15'6 DOUBLE ASPECT SUN ROOM EXTENSION OVERLOOKING GARDEN - DOWNSTAIRS CLOAKROOM - EN-SUITE SHOWER ROOM FROM MAIN BEDROOM - ENCLOSED REAR GARDEN - NOT DIRECTLY OVERLOOKED FROM FRONT OR REAR - WOULD BENEFIT FROM A DEGREE OF UPGRADING
Situated in the most sought after of locations near to the junction with Marlborough Road is this four / five double bedroom detached house with detached double garage plus car port and triple width car parking.
Originally built in the 1980's the property benefits from a pitched roof rear extension which has created a very nice 12'10 x 15'6 double aspect sitting room with patio doors leading direct out onto the garden and in addition to that is a lounge plus a downstairs cloakroom and fitted kitchen.
Upstairs there are four double size bedrooms the main one of which has double doors leading through to bedroom four currently being used as a dressing room by the existing vendors. The original door to bedroom four is still there so this could easily be put back to two completely separate bedrooms with the installation of a stud wall where the double doors currently are.
Downstairs situated off an inner hallway is a double size additional room which could easily be a fifth bedroom if required or would serve as an excellent office / study / treatment room etc and is particularly handy being right next door to the downstairs cloakroom.
There is a fitted kitchen with oven, hob and extractor hood and the property benefits from a central heating system with a new boiler which was only replaced two years ago.
Summary Continued - Another major selling point of the property is the detached double garage at the rear with the adjacent car port and triple width car parking.
The property is not directly overlooked to the front or the rear and is an ideal position. The current owners have thoroughly enjoyed living here for 20 years. It would however benefit from some upgrading including replacement windows and doors.
The property is in prime Copleston High School catchment area (subject to availability) and there are a selection of local shops and facilities in the vicinity.
Front Garden - Enclosed by a low brick wall with shrub borders and path leading to front door. The garden commences with a spacious patio area and is an absolute sun trap ideal for sitting out having a morning cuppa, afternoon glass of wine or alfresco dining.
Entrance Hall - Glazed door and side panel through to entrance hallway with radiator, stairs leading to first floor, door through to lounge.
Lounge / Dining Area - 6.76m x 3.94m (22'2" x 12'11") - Window to front which is south westerly facing making this a very pleasant and sunny room for a good part of the day. The focal point of the room is a decorative fireplace, radiator, folding doors that open through to the sitting room extension.
Sitting Room Extension - 3.91m x 4.72m (12'10" x 15'6") - Delightful pitched roof extension with patio doors opening out onto the garden and an additional window to the rear (east) making this a very bright room full of natural light and a radiator.
Kitchen - 2.36 x 4.03 (7'8" x 13'2") - One and a half bowl sink unit, window overlooking the garden to rear, ample units comprising base drawers cupboards and eye level units, SMEG fitted over, four ring gas hob over and extractor hood above, plumbing for a washing machine and dishwasher, and partial tiling.
Inner Hallway - Doors to bedroom five / study, kitchen and W.C. off, door to a very spacious under stairs cupboard.
Bedroom Five / Office / Study - 3.21 x 3.00 (10'6" x 9'10") - Double radiator, window to front.
W.C - W.C, wash basin, extractor fan and radiator.
First Floor Landing - All doors off and access to loft hatch.
Bedroom One - 3.31 x 3.96 (10'10" x 12'11") - Bedroom one - radiator, and window to front, accessed direct from the landing. There are double wooden doors opening out into bedroom three as the current owners have changed this to a main bedroom suite and are using bedroom three as a dressing room from the main bedroom. This could easily be put back to a complete separate room with the installation of a stud wall where the double doors have been put in.
En-Suite Shower Room - 1.03 x 3.07 (3'4" x 10'0") - Fully tiled with Mira Vigour shower, tiled floor, radiator, window to front, wash basin and W.C and door to airing cupboard.
Bedroom Two - 3.41 x 2.96 (11'2" x 9'8") - Radiator, window to rear.
Bedroom Three - 3.41 x 2.96 (11'2" x 9'8") - Radiator, window to front
Bedroom Four - 3.42 x 2.96 (11'2" x 9'8") - Radiator, window to rear, full width and full height wardrobes which although are not actually fitted will be remaining with the property.
Family Bathroom - 2.50 x 1.94 (8'2" x 6'4") - A bath with Mira Vigour shower, tiled in bath / shower area, wash basin and W.C, radiator and window to rear.
Rear Garden - Enclosed by panel fencing some of which is new, the garden is easterly facing and not immediately over-looked from the rear with pedestrian door leading to garage and access to garage and driveway area. The garden is largely laid to lawn.
Detached Double Garage / Car Port And Driveway - 5.3655 x 5.1117 (17'7" x 16'9") - Twin up and over doors, supplied with power and light with pedestrian door leading straight into the rear garden.
In front of the garage is a concrete triple width driveway accessed from a driveway leading direct onto Marlborough Road.
Adjacent to the garage is a car port with a separate up and over door fitted.
Agents Note - Tenure - Freehold
Council Tax Band - D
The driveway access from Marlborough Road to the garages is only by the block of flats on Marlborough Road. The seller tells us that the freehold for the flats state they have to give access to the Tokio Road property.
Property Ref: 237849_33601872
Similar Properties
3 Bedroom Detached Bungalow | Guide Price £375,000
NO ONWARD CHAIN - DETACHED SPACIOUS BUNGALOW - THREE GOOD SIZED BEDROOMS - 22'3" x 11'5" LOUNGE / DINER WITH BAY WINDOW...
3 Bedroom Detached Bungalow | Guide Price £375,000
NO CHAIN INVOLVED - QUIET CUL DE SAC POSITION - LARGE EXTENDED DETACHED THREE / FOUR BEDROOM BUNGALOW - 54' x 40' REAR G...
3 Bedroom Detached Bungalow | Guide Price £375,000
APPROXIMATELY 100' WESTERLY FACING REAR GARDEN - GAS HEATING VIA RADIATORS - NEW BOILER (2019) HIGHLY SOUGHT AFTER AREA...
4 Bedroom House | Guide Price £390,000
HIGHLY SOUGHT AFTER BROKE HALL DEVELOPMENT - FOUR BEDROOM EXTENDED SEMI DETACHED HOUSE - GOOD SIZED EASTERLY FACING REAR...
Deben Avenue, Martlesham Heath, Ipswich
3 Bedroom Semi-Detached House | Guide Price £390,000
NO CHAIN INVOLVED - HIGHLY SOUGHT AFTER LOCATION - 22'6 x 18'7 KITCHEN / DINING / LIVING AREA - HOWDENS FITTED KITCHEN A...
4 Bedroom Detached House | Guide Price £395,000
FOUR DOUBLE BEDROOM DETACHED HOUSE - GOOD SIZE SOUTH FACING GARDEN - 15'2 X 7'8 SOUTH FACING KITCHEN - SOUTH FACING CONS...

Foxhall Estate Agents (Suffolk)
625 Foxhall Road, Suffolk, Ipswich, IP3 8ND
How much is your home worth?
Use our short form to request a valuation of your property.
Request a Valuation
