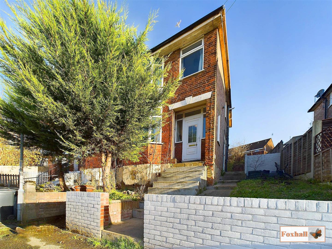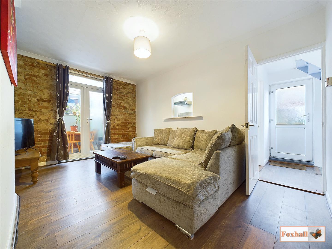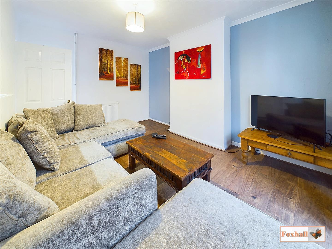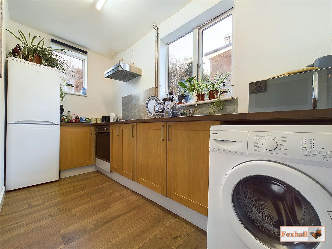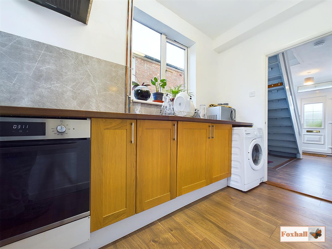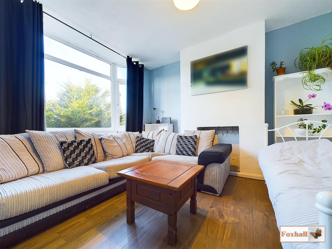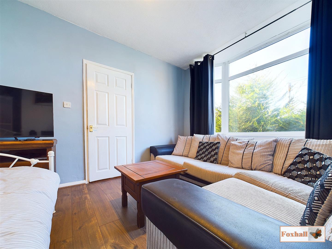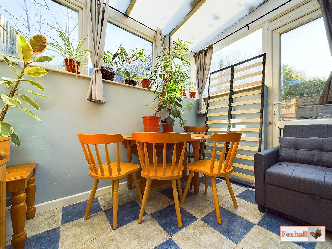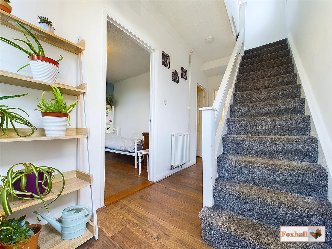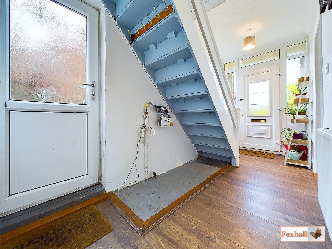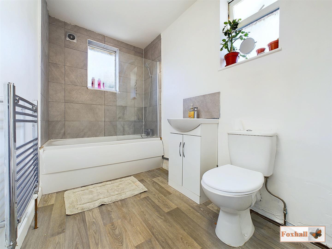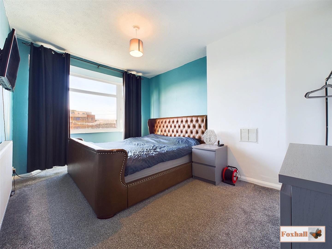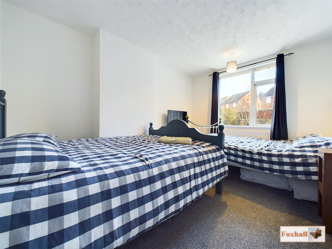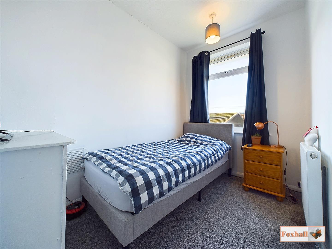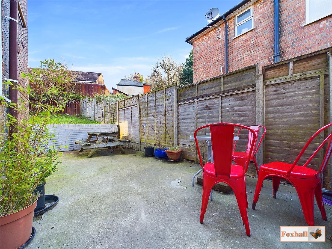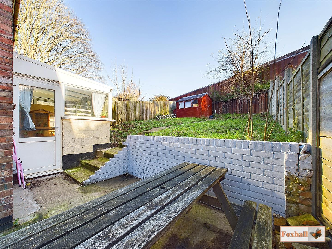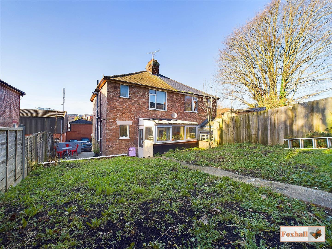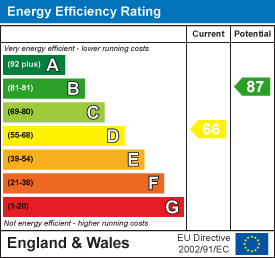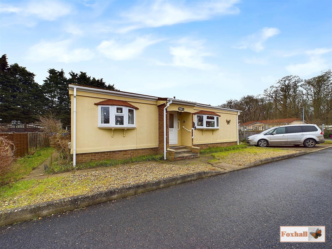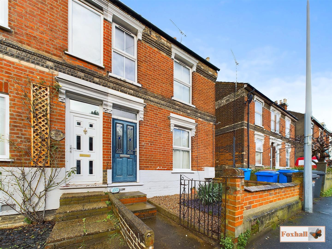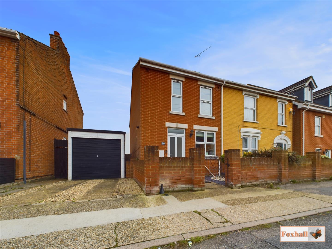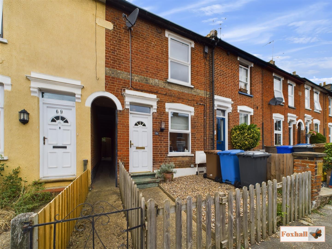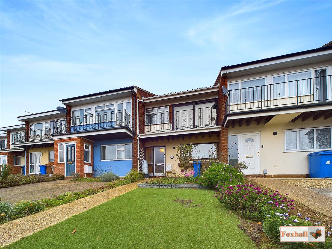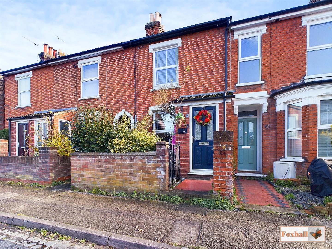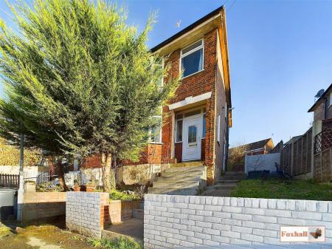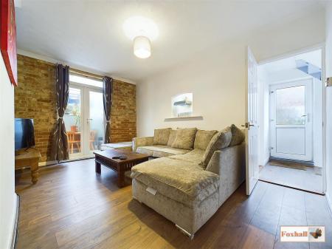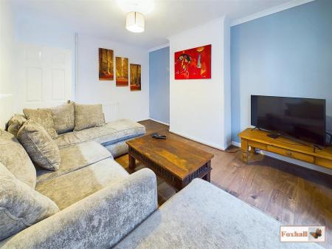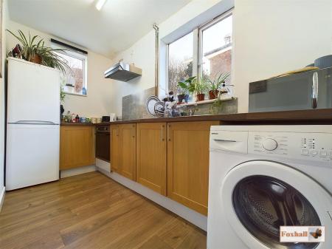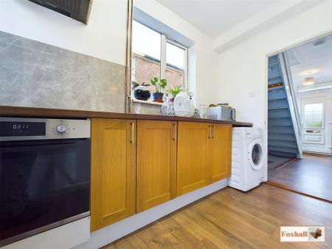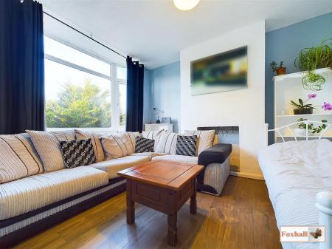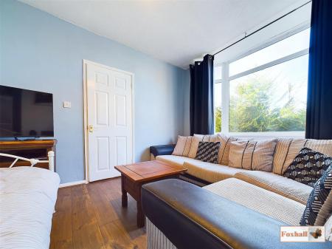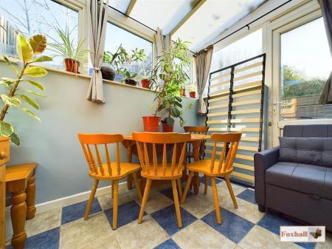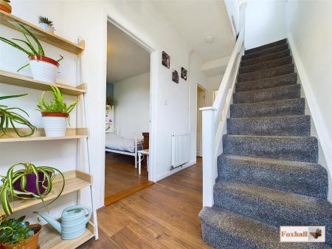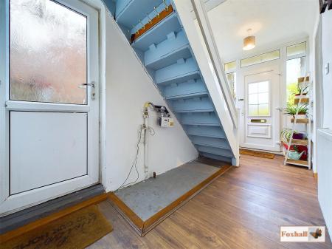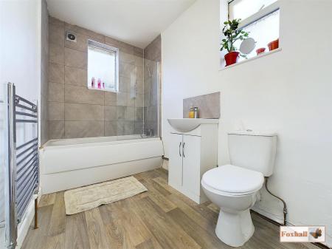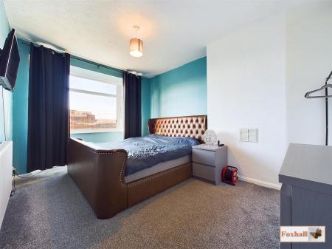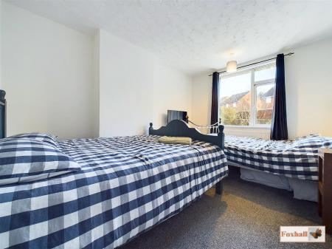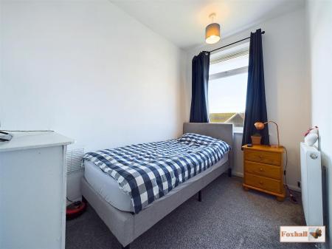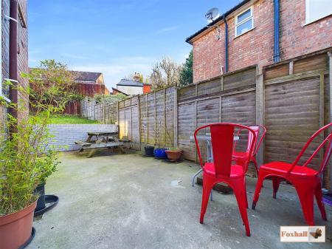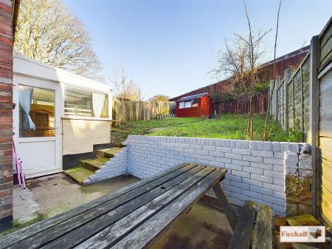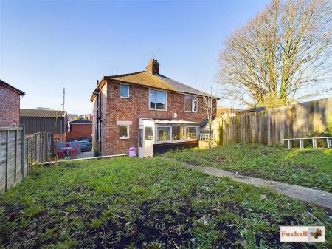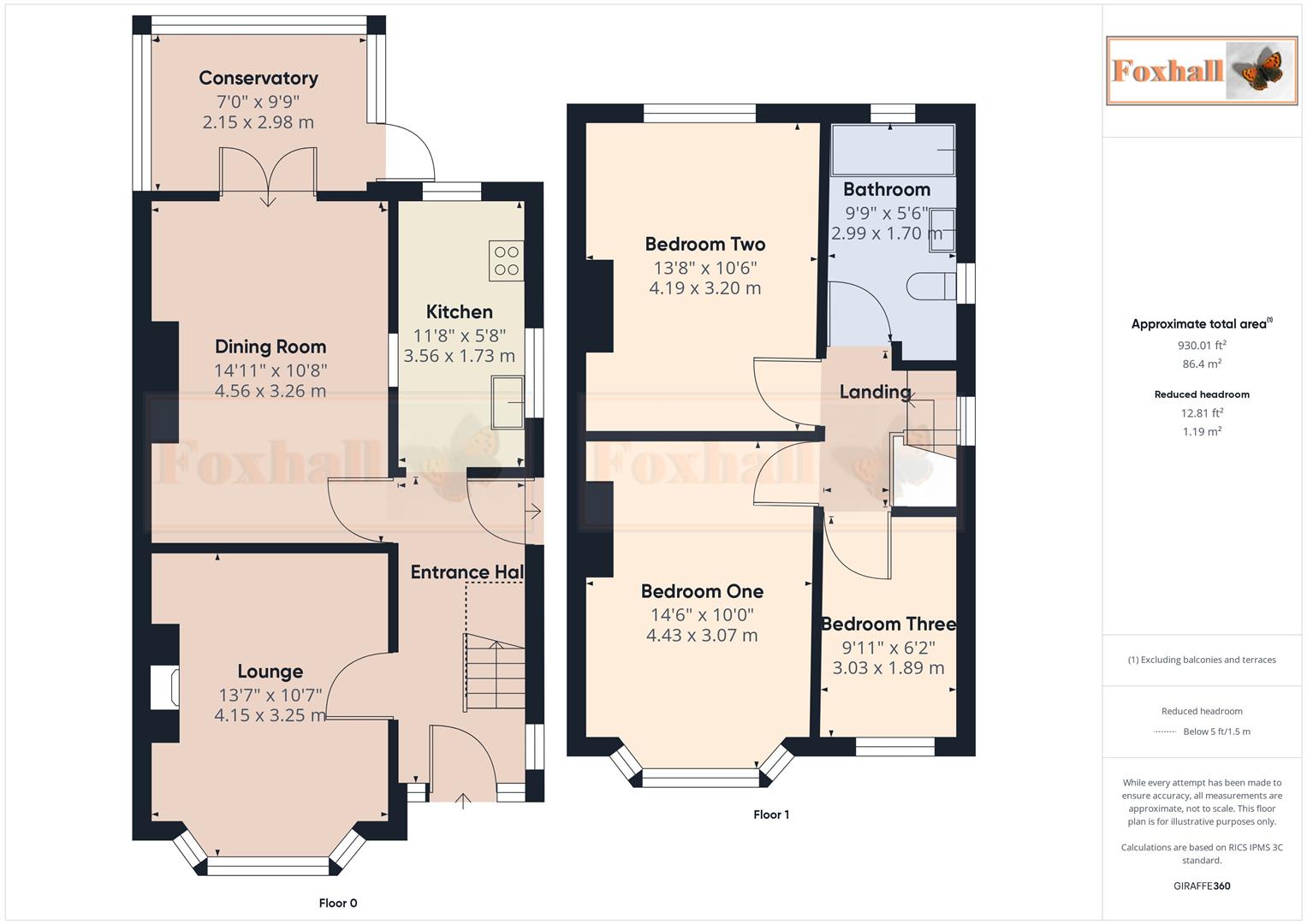- NO ONWARD CHAIN
- A STONES THROW FROM IPSWICH WATERFRONT
- ONE MINUTE WALK TO HOLYWELLS PARK
- WALKING DISTANCE TO IPSWICH TOWN CENTRE & MAINLINE RAILWAY STATION
- THREE GOOD SIZE BEDROOMS
- LOUNGE, DINING ROOM & CONSERVATORY
- GAS CENTRAL HEATING & DOUBLE GLAZING
- FREEHOLD - COUNCIL TAX BAND A
3 Bedroom Semi-Detached House for sale in Ipswich
NO ONWARD CHAIN - A STONES THROW FROM IPSWICH WATERFRONT & HOLYWELLS PARK - WALKING DISTANCE TO IPSWICH TOWN CENTRE & RAILWAY STATION - IDEAL FIRST TIME BUY OR INVESTMENT PROPERTY
***Foxhall Estate Agents*** are delighted to offer for sale this three bedroom semi-detached house a stones throw from Ipswich Waterfront & Holywells Park. Superbly situated within walking distance of Ipswich Town Centre, & Mainline Railway Station there are also a number of shops and amenities nearby.
The property itself comprises of an entrance hallway, lounge, dining room, conservatory, and kitchen downstairs with a landing, family bathroom and three good size bedrooms upstairs. Benefitting from gas heating via radiators & double glazed windows the property is also being sold with No Onward Chain.
Unity Street - NO ONWARD CHAIN - A STONES THROW FROM IPSWICH WATERFRONT & HOLYWELLS PARK - WALKING DISTANCE TO IPSWICH TOWN CENTRE & RAILWAY STATION - IDEAL FIRST TIME BUY OR INVESTMENT PROPERTY
***Foxhall Estate Agents*** are delighted to offer for sale this three bedroom semi-detached house a stones throw from Ipswich Waterfront & Holywells Park. Superbly situated within walking distance of Ipswich Town Centre, & Mainline Railway Station there are also a number of shops and amenities nearby.
The property itself comprises of an entrance hallway, lounge, dining room, conservatory, and kitchen downstairs with a landing, family bathroom and three good size bedrooms upstairs. Benefitting from gas heating via radiators & double glazed windows the property is also being sold with No Onward Chain.
Front Garden - Laid to lawn with brick retaining wall, stairs up to the double glazed upvc front door. Side gate leading to the rear garden.
uPVC double glazed door opening into.
Entrance Hallway - Side aspect double glazed window, side aspect uPVC double glazed door into the garden, laminate flooring, radiator, doors to the lounge, dining room, kitchen and stairs to the first floor.
Lounge - 4.15 x 3.25 (13'7" x 10'7") - Front aspect double glazed bay window, laminate flooring, radiator.
Dining Room - 4.56 x 3.26 (14'11" x 10'8") - Rear aspect double glazed French doors into the conservatory, laminate flooring, radiator.
Conservatory - 2.15 x 2.98 (7'0" x 9'9") - Side aspect uPVC double glazed door to the garden, tiled flooring.
Kitchen - 3.56 x 1.73 (11'8" x 5'8") - Base level units, rolled edge worktops, integrated electric oven and hob with stainless steel extractor over, space for a washing machine, space for a fridge freezer, side and rear aspect double glazed windows, laminate flooring and a radiator.
First Floor Landing - Doors to all bedrooms and the bathroom, carpeted flooring.
Bedroom One - 4.43 x 3.07 (14'6" x 10'0") - Front aspect double glazed bay window, radiator, carpet.
Bedroom Two - 4.19 x 3.20 (13'8" x 10'5") - Rear aspect double glazed window, radiator, carpet.
Bedroom Three - 3.03 x 1.89 (9'11" x 6'2") - Front aspect double glazed window, radiator, carpet.
Bathroom - 2.99 1.70 (9'9" 5'6") - Panel bath with stainless steel shower over, handwash basin into vanity unit, low level W.C., heated towel rail, tiled splashbacks, rear aspect frosted double glazed window, laminate flooring, wall mounted Glowworm combi boiler and loft access.
Rear Garden - Enclosed by panel fencing, mainly laid to lawn with brick retaining wall and patio seating area.
Agents Note - Tenure - Freehold
Council Tax Band A
Property Ref: 237849_33575415
Similar Properties
2 Bedroom Park Home | Guide Price £200,000
NO ONWARD CHAIN - TWO BEDROOM PARK HOME ON THE TINGDENE RESIDENTIAL PARK MARTLESHAM HEATH- IDEAL FOR THE SEMI RETIRED &...
3 Bedroom Semi-Detached House | Offers in excess of £200,000
NO ONWARD CHAIN - THREE BEDROOM SEMI DETACHED HOUSE - KITCHEN - GROUND FLOOR BATHROOM - LARGE LOUNGE / DINER - LARGE GAR...
2 Bedroom Semi-Detached House | Offers Over £200,000
SECURE OFF ROAD PARKING - UPSTAIRS BATHROOM & DOWNSTAIRS W.C - TWO DOUBLE BEDROOMS - OPEN PLAN LOUNGE/DINING ROOM - EASY...
2 Bedroom Terraced House | £210,000
RECENTLY REFURBISHED, TWO DOUBLE BEDROOMS, MODERN FITTED GROUND FLOOR KITCHEN, COSY LOUNGE, SEPERATE DINING ROOM, FIRST...
3 Bedroom Terraced House | Offers in excess of £210,000
NO ONWARD CHAIN - THREE BEDROOMS - KITCHEN/BREAKFAST ROOM - LOUNGE/DINER - BALCONY - GARAGE EN BLOC***FOXHALL ESTATE AGE...
Levington Road, East Ipswich, Ipswich
2 Bedroom Terraced House | Guide Price £210,000
TWO DOUBLE BEDROOMS - FOUR PIECE FIRST FLOOR BATHROOM - POPULAR EAST IPSWICH LOCATION - LARGE LOUNGE / DINER - MODERN FI...

Foxhall Estate Agents (Suffolk)
625 Foxhall Road, Suffolk, Ipswich, IP3 8ND
How much is your home worth?
Use our short form to request a valuation of your property.
Request a Valuation
