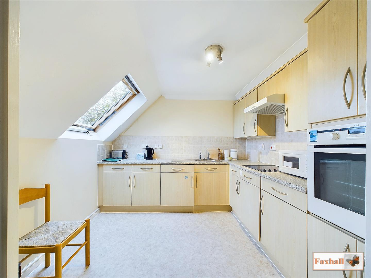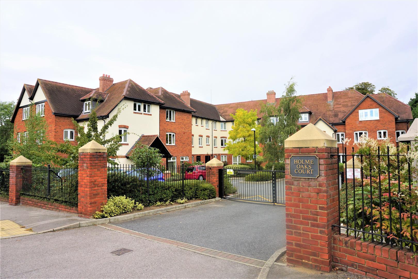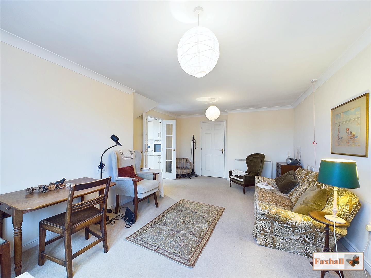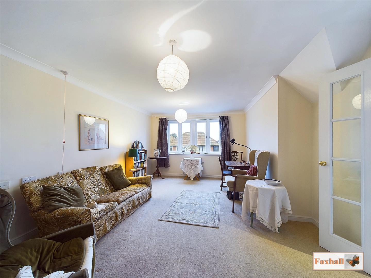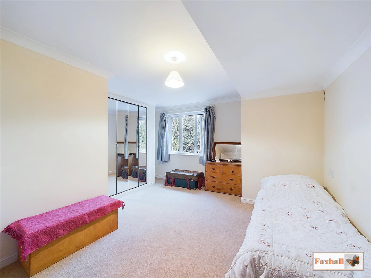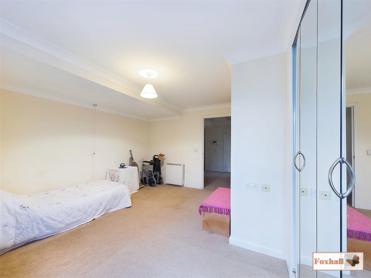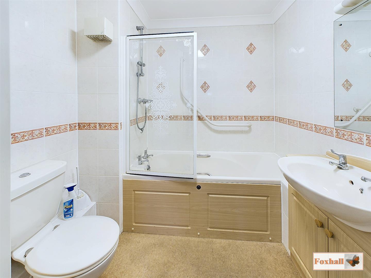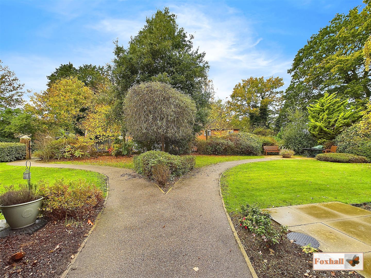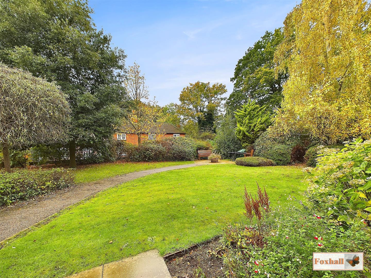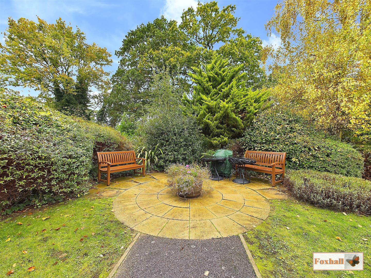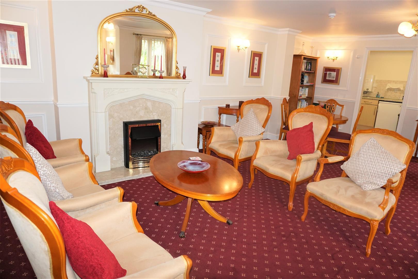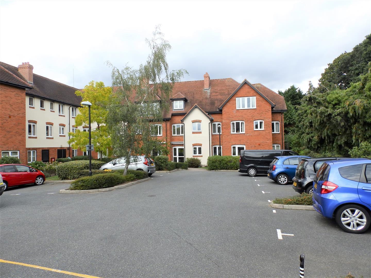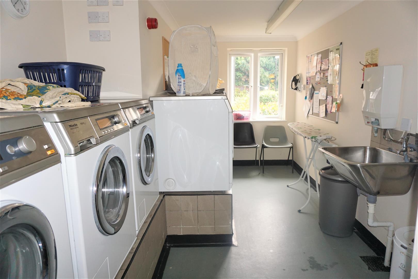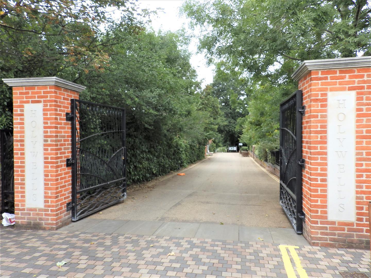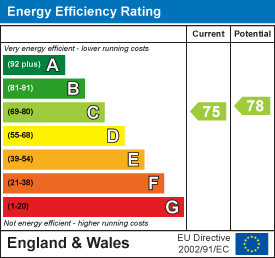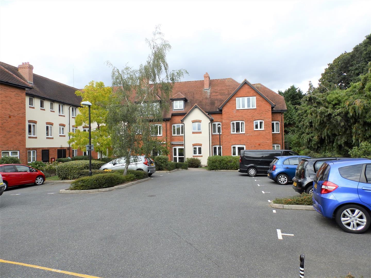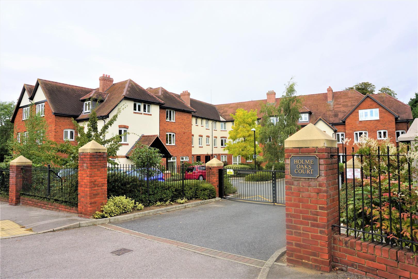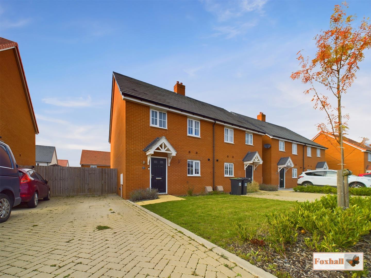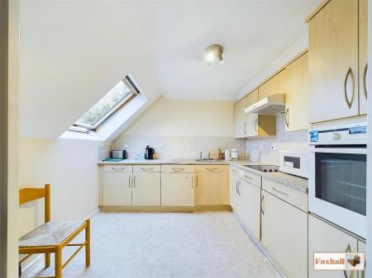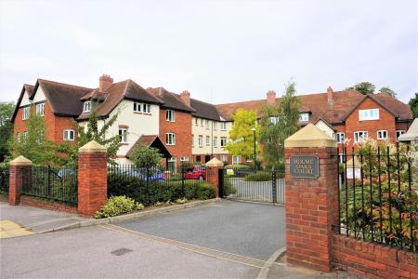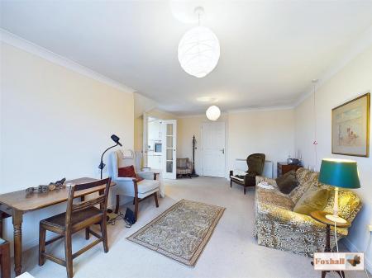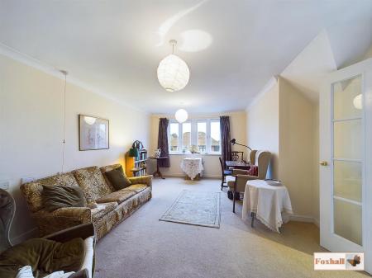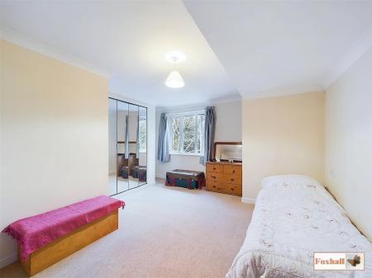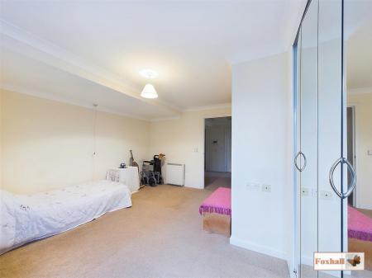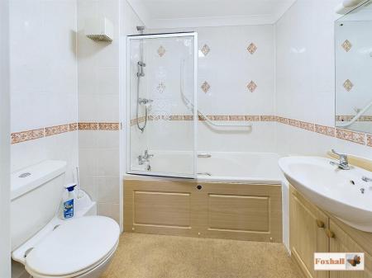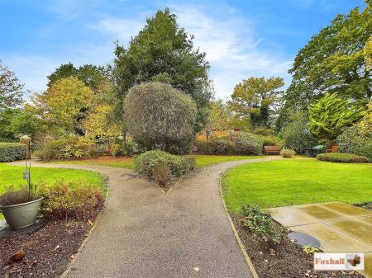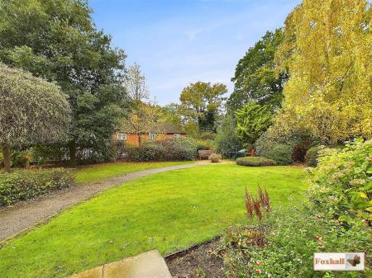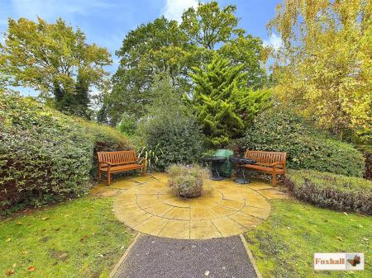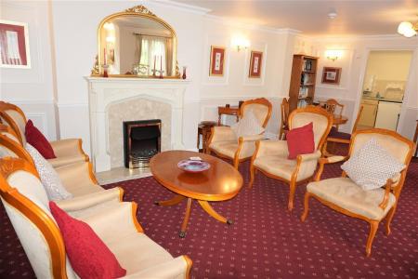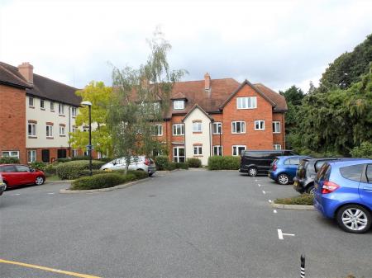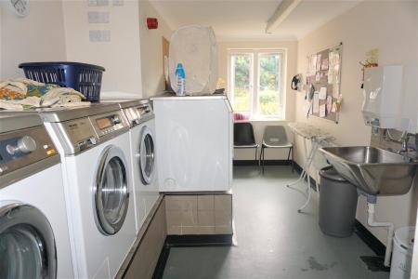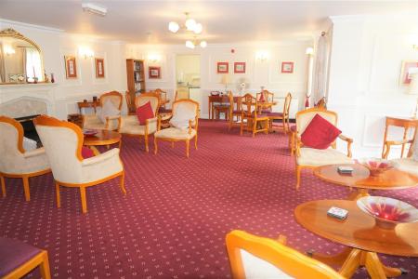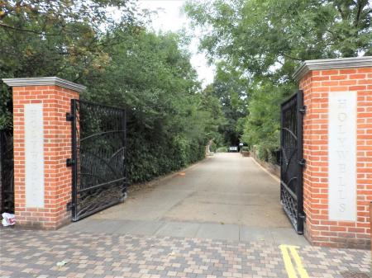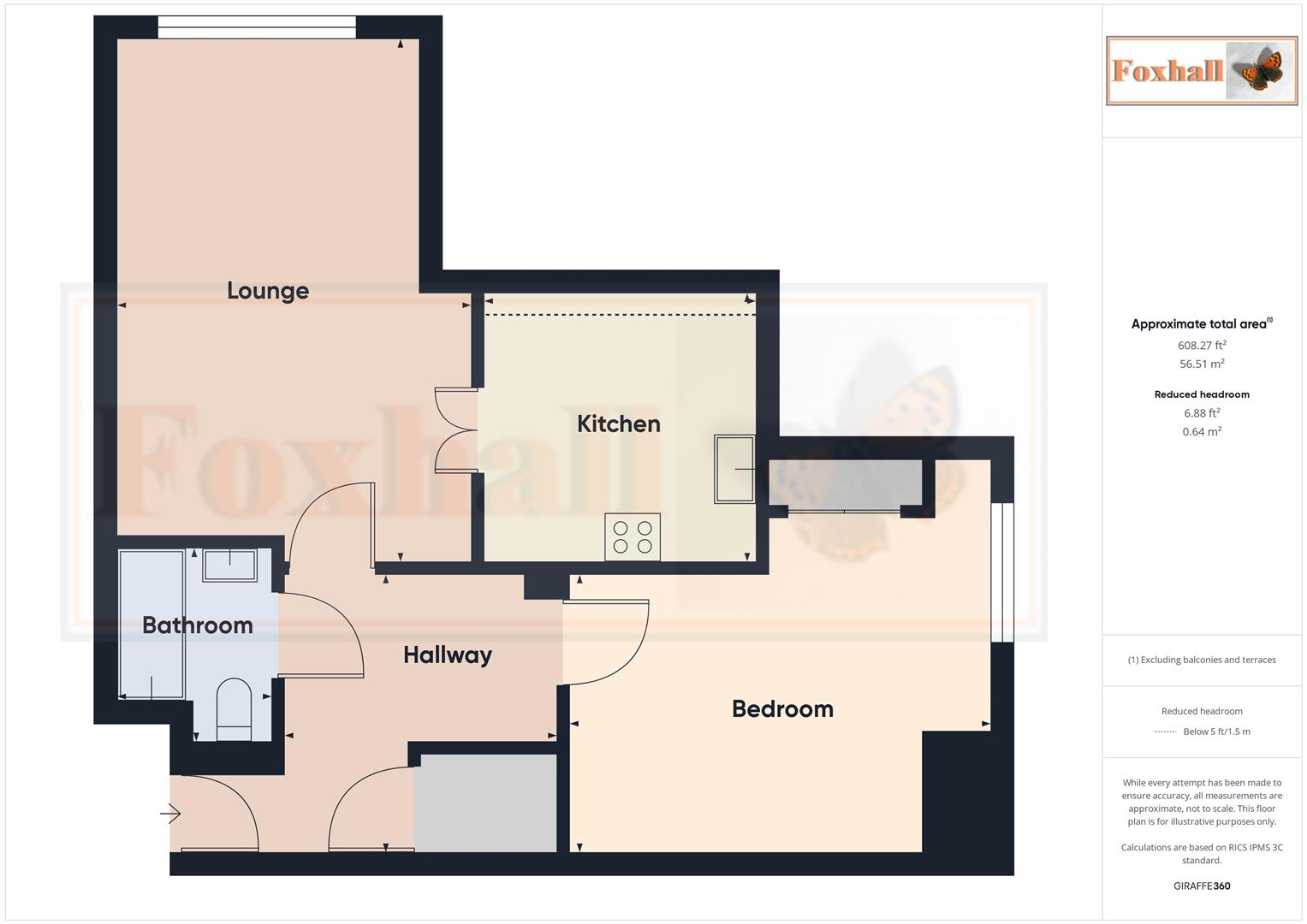- SECOND FLOOR SPACIOUS RETIREMENT APARTMENT FOR THE OVER 60's
- SUPERB COMMUNAL FACILITIES INCLUDING BEAUTIFUL GARDENS, LAUNDRY AND RESIDENTS LOUNGE
- ACCESS TO HOLYWELLS PARK AND AN EXCELLENT SHOPPING PARADE ON CLIFF LANE AND BUS ROUTE INTO IPSWICH TOWN CENTRE
- LARGE BEDROOM 14'7 x11'9 TO THE WARDROBE
- MUCH LARGER THAN AVERAGE KITCHEN 9'7 x 9'4 BIG ENOUGH FOR A SMALL BREAKFAST TABLE
- NO ONWARD CHAIN
- SPACIOUS LOUNGE / DINER 18'5 (max) x 12'7 REDUCING TO 11'
- NICELY PRESENTED ACCOMMODATION
- DOUBLE GLAZED WINDOWS AND ELECTRIC HEATING
- LEASEHOLD - COUNCIL TAX BAND B
1 Bedroom Flat for sale in Ipswich
SECOND FLOOR SPACIOUS RETIREMENT APARTMENT FOR THE OVER 60's - SUPERB COMMUNAL FACILITIES INCLUDING BEAUTIFUL GARDENS, LAUNDRY AND RESIDENTS LOUNGE - ACCESS TO HOLYWELLS PARK AND AN EXCELLENT SHOPPING PARADE ON CLIFF LANE AND BUS ROUTE INTO IPSWICH TOWN CENTRE - LARGE BEDROOM 14'7 x11'9 TO THE WARDROBE - MUCH LARGER THAN AVERAGE KITCHEN 9'7 x 9'4 BIG ENOUGH FOR A SMALL BREAKFAST TABLE - NO ONWARD CHAIN - SPACIOUS LOUNGE / DINER 18'5 (max) x 12'7 REDUCING TO 11' - NICELY PRESENTED ACCOMMODATION - DOUBLE GLAZED WINDOWS AND ELECTRIC HEATING
***Foxhall Estate Agents*** are delighted to offer for sale this nicely proportioned and well presented one large double bedroom second floor apartment, located within the highly sought after Holme Oaks Court retirement development on Cliff Lane on the south eastern side of Ipswich. The property is located a short walk to an excellent shopping parade, has access into the stunning Holywells Park extended to 28 hectares of picturesque grounds and has a bus stop within a short walk.
There are excellent communal facilities within the complex to include beautiful gardens, laundry and residents lounge. There is also a lift from the lower ground floor to the second floor.
The property has electric heating, double glazed windows and is being sold with no onward chain.
The accommodation comprises, spacious entrance hallway, lounge/diner with double doors opening to a much larger than average kitchen big enough for a small breakfast table, bedroom, and bathroom.
There is a House Manager between 9:00am - 5:00pm with a pull cord system that goes through to Careline, in case of an emergency and regular social activities.
Communal Entrance Hallway - Doors off to communal washroom and lounge with stairs and lift to all floors within the complex.
Entrance Hall - Personal entrance door into the apartment and the entrance hall, built in cupboard housing tank and consumer unit, access to loft, electric heater and pull cord and with doors to lounge, bedroom and bathroom.
Lounge - 5.61m x 3.84m reducing to 3.35m (18'5 x 12'7 reduc - Double glazed window to front, curtains (offers will be considered), electric heater, pull cord, coved ceiling and double doors opening to the kitchen.
Kitchen - 2.92m x 2.84m (9'7 x 9'4) - Comprising single drainer stainless steel sink unit, cupboards under, roll top worksurface with drawers and cupboards under, wall mounted cupboards over, upright housing oven, hob to side with extractor over, under counter fridge freezer, wall mounted electric heater, coved ceiling and large double glazed Velux style window to the front.
Bedroom - 4.45m x 3.58m to the wardrobe (14'7 x 11'9 to the - Double glazed window to the side with curtains (offers will be considered), fitted wardrobes with mirror fronted folding doors, pull cord, electric heater, coved ceiling.
Bathroom - 2.08m x 1.70m (6'10 x 5'7) - Panel bath with screen, low level WC, wash basin with cupboards under, wall mounted electric heater, coved ceiling.
House Manager - There is a house manager between 9am-5pm with a pull cord system available which goes through to a care line in the case of an emergency during periods when the house manager is off duty and there is a 24 hour emergency response system.
It is a condition of the purchase that residents be over the age of 60 years of age or in the event of a couple one must be over 60 and the other over 55. There is a communal laundry room, residents lounge with a multitude of events arranged by the house manager, communal gardens and parking area and a camera security entrance system.
Communal Garden - There are communal gardens which residents are free to wander around, there are also communal events (weather permitting) that are held in the central area at the back and there is a pedestrian gate (key coded) to let residents have access to Holywells park. There is no allocated parking however there is a car park that allows residents to park on a first come first served basis. There is also free parking along Cliff Lane itself.
Agents Note - Tenure - Leasehold (107 years remaining)
Ground Rent - �197.50 half yearly
Service Charge - �1,600.11 six monthly
Council Tax Band - B
These figures are to be confirmed by the purchasers' legal representatives.
Restriction - minimum age of 60 (although a partner can go in from 55 upwards).
Small pets with permission only
Please note parking is a communal parking area and is on a first come first served basis.
Property Ref: 237849_33510533
Similar Properties
1 Bedroom Apartment | Guide Price £105,000
NO ONWARD CHAIN - FIRST FLOOR RETIREMENT APARTMENT FOR THE OVER 60S WITH EXCELLENT OUTLOOK TO THE REAR OF THE DEVELOPMEN...
1 Bedroom Flat | Guide Price £95,000
NO ONWARD CHAIN - FIRST FLOOR RETIREMENT APARTMENT FOR THE OVER 60's WITH EXCELLENT OUTLOOK TO THE REAR OF THE DEVELOPME...
Holme Oaks Court, Cliff Lane, Ipswich
1 Bedroom Apartment | Guide Price £110,000
NO ONWARD CHAIN - GROUND FLOOR APARTMENT - HIGHLY SOUGHT AFTER RETIREMENT DEVELOPMENT FOR OVER 60'S - SUBJECT TO PROBATE...
2 Bedroom Apartment | Offers in excess of £115,000
NO ONWARD CHAIN - RESIDENTS & VISITOR PARKING - WALKING DISTANCE TO IPSWICH TOWN CENTRE, WATERFRONT & RAILWAY STATION***...
3 Bedroom Semi-Detached House | Guide Price £135,000
45% SHARED OWNERSHIP - NO ONWARD CHAIN - LESS THAN THREE YEARS OLD - SEMI-DETACHED HOUSE - UPSTAIRS BATHROOM & DOWNSTAIR...

Foxhall Estate Agents (Suffolk)
625 Foxhall Road, Suffolk, Ipswich, IP3 8ND
How much is your home worth?
Use our short form to request a valuation of your property.
Request a Valuation
