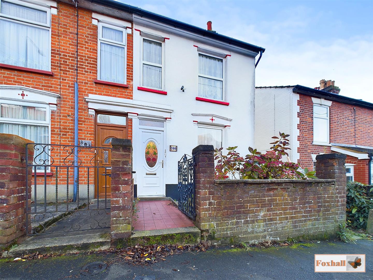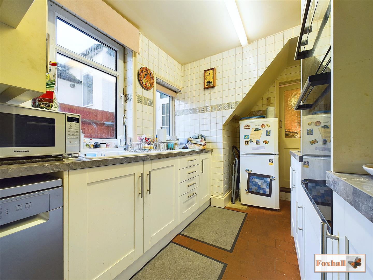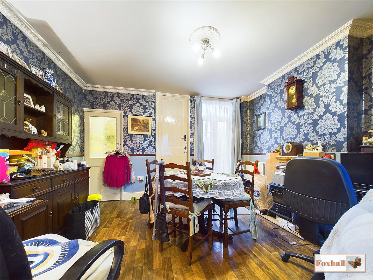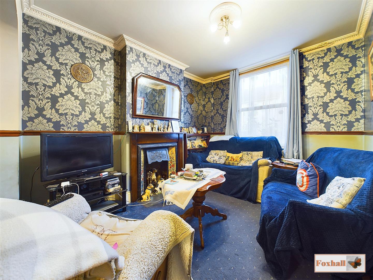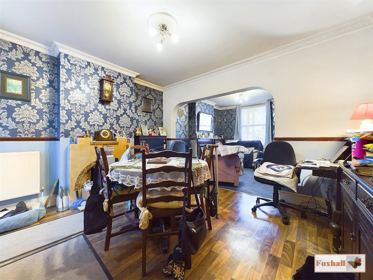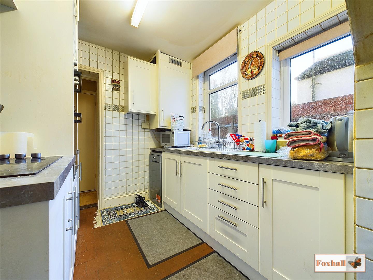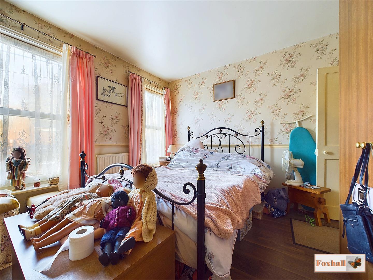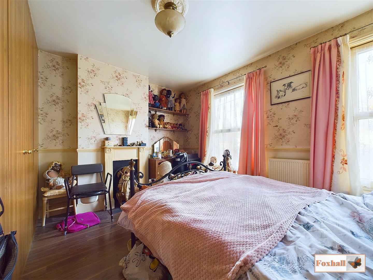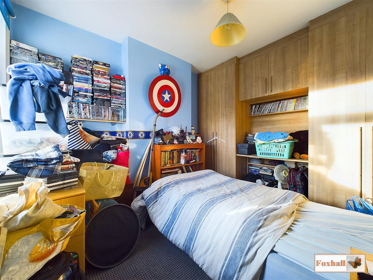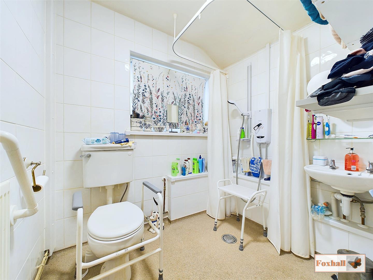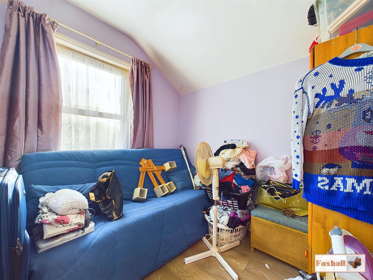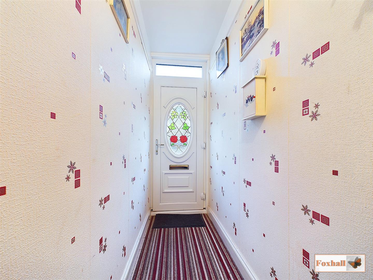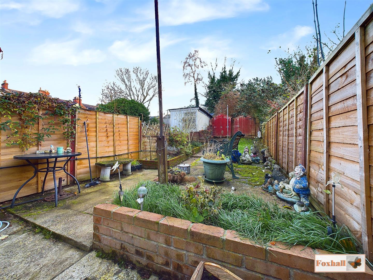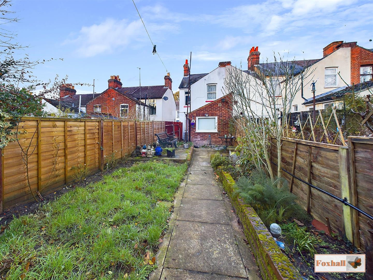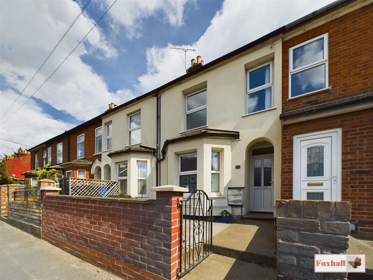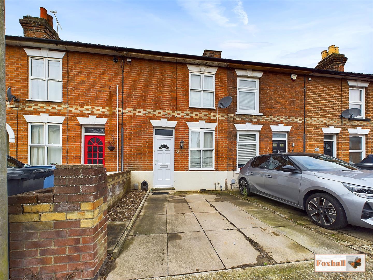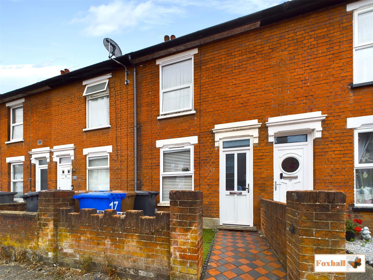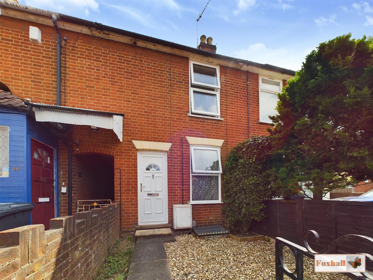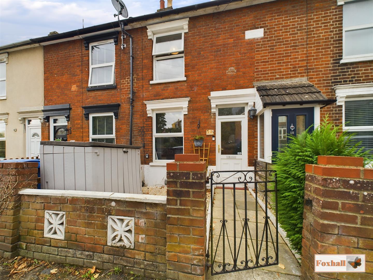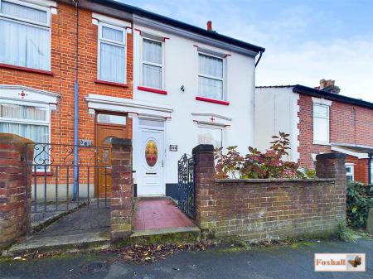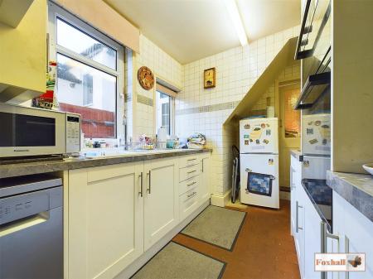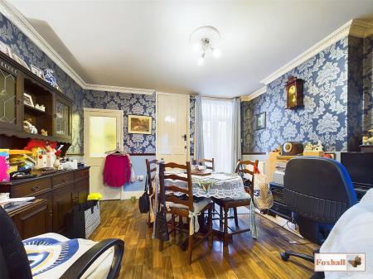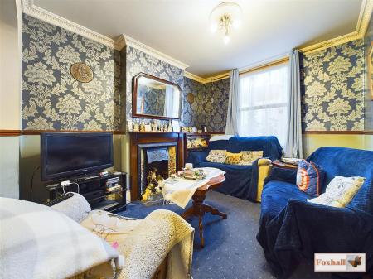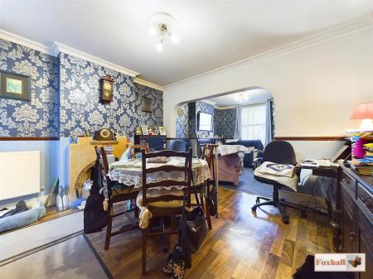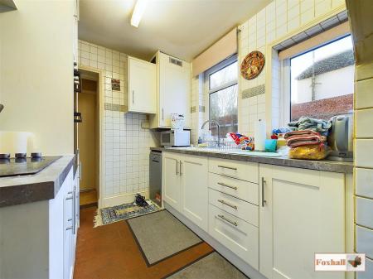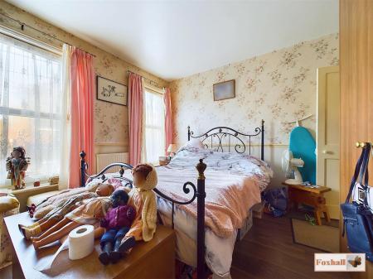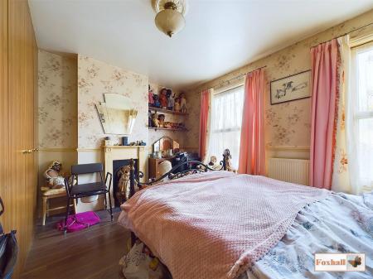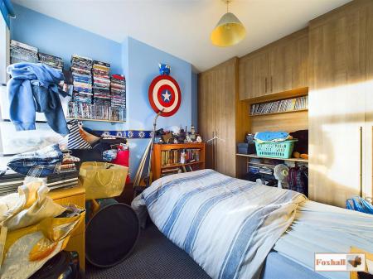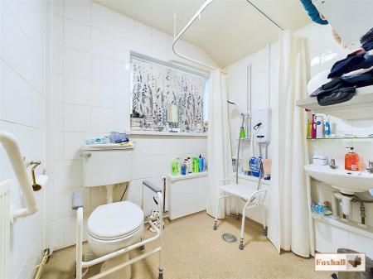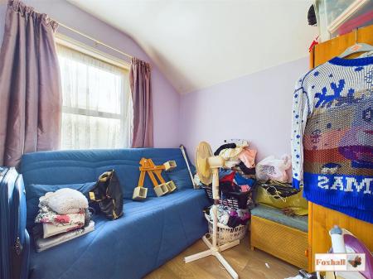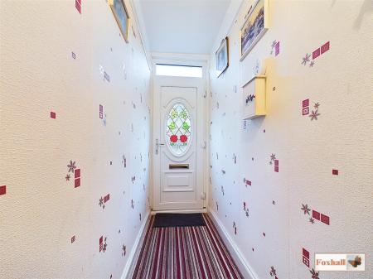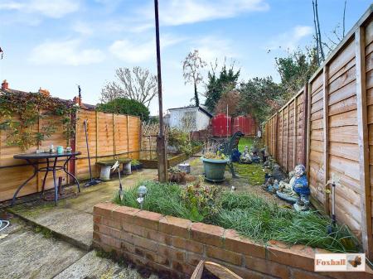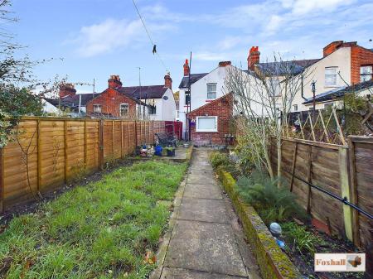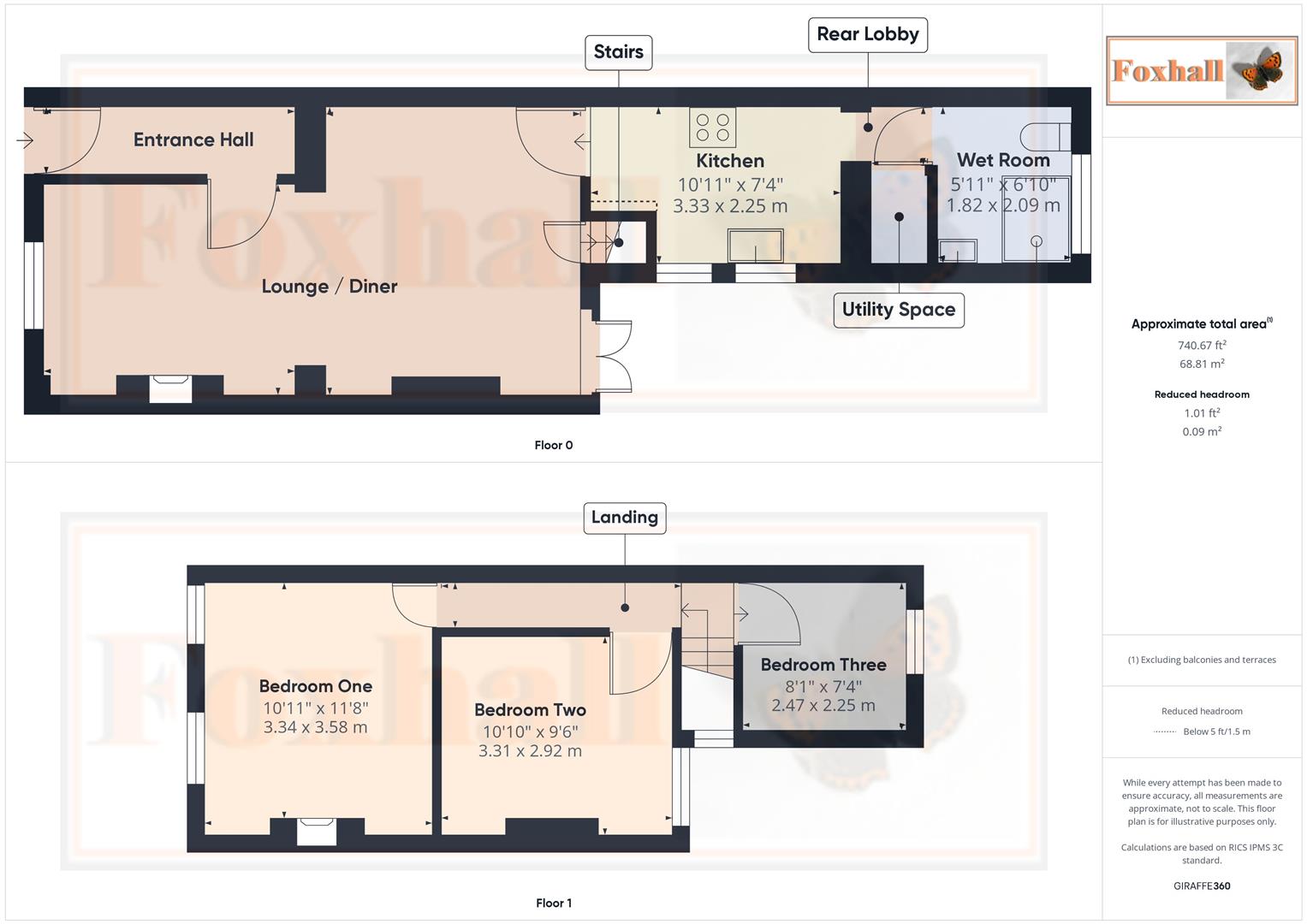- THREE BEDROOM END OF TERRACE HOUSE SIUTATED IN IPSWICH'S POPULAR IP3 EAST IPSWICH LOCATION
- WITHIN WALKING DISTANCE OF TOWN CENTRE AND WATERFRONT
- LARGE LOUNGE / DINER
- GROUND FLOOR WET ROOM
- FULLY ENCLOSED REAR AND FRONT GARDENS
- GOOD SCHOOL CATCHMENTS (SUBJECT TO AVAILABILITY)
- PLEASE NOTE THE PROPERTY HAS SPRAY FOAM INSULATION IN THE LOFT NO PARTY FIREWALL AND IS IDEALLY AIMED AT CASH BUYERS ONLY
- FREEHOLD - COUNCIL TAX BAND B
3 Bedroom End of Terrace House for sale in Ipswich
THREE BEDROOM END OF TERRACE HOUSE SIUTATED IN IPSWICH'S POPULAR IP3 EAST IPSWICH LOCATION - WITHIN WALKING DISTANCE OF TOWN CENTRE AND WATERFRONT - LARGE LOUNGE / DINER - GROUND FLOOR WET ROOM -FULLY ENCLOSED REAR AND FRONT GARDENS - GOOD SCHOOL CATCHMENTS (SUBJECT TO AVAILABILITY)
***Foxhall Estate Agents*** are delighted to offer for sale this three bedroom end of terrace house situated in Ipswich's popular east location.
The property boasts three bedrooms, ground floor wet room, kitchen, lounge / diner, entrance hall.
Ipswich's popular east location offers a range of local amenities including supermarkets, easy access to town centre and waterfront, good school catchments (subject to availability) and access onto the A12 / A14.
In the valuer's opinion an early internal viewing is highly advised.
Front Garden - Enclosed via a low height brick wall, pathway to the front door, entry via a iron railed gate.
Entrance Hall - Entry via double glazed obscure door to the front with a stained glass feature, double glazed obscure window above, high picture rails and a door to the lounge / diner.
Lounge / Diner - 3.43 x 2.86 - 3.37 x 3.90 (11'3" x 9'4" - 11'0" x - Double glazed window facing the front, double glazed French style doors facing the rear with a double glazed window above, access to the stairs, door to the kitchen, coving, feature unused fireplace which is a lovely feature with a tiled surround and wooden mantel, mid-height dado rails, half carpet and half lino flooring, two radiators.
Kitchen - 3.33 x 2.25 (10'11" x 7'4") - Two double glazed windows facing the side, fully tiled walls, wall and base fitted units with cupboards and drawers, space for a fridge freezer, wall mounted Potterton combination boiler installed in 2012 and regularly serviced since, built in double electric oven and built in electric grill, integrated electric hob with a cooker hood above, ceramic large single sink bowl and drainer unit with a mixer tap and access to the rear lobby and tiled flooring.
Rear Lobby - Door to the ground floor wet room and access to the utility space.
Utility Space - Worksurface, single glazed obscure window to the side, plumbing for a washing machine and space for a tumble dryer.
Ground Floor Wet Room - 1.82 x 2.09 (5'11" x 6'10") - Double glazed obscure window to rear, fully tiled walls, extractor fan, radiator, wet room style flooring (non slip) with a drainage system, low flush W.C, electric shower with a shower curtain and a wall mounted wash hand basin with hot and cold taps.
First Floor Landing - Doors to bedrooms one, two and three, access to the loft (please note there is no firewall and the loft has spray foam insulation, the loft has a light but currently does not work, no ladder and it is not boarded), double glazed obscure window to the side.
Bedroom One - 3.34 x 3.58 (10'11" x 11'8") - Mid-height dado rail, two double glazed windows facing the front, radiator, laminate flooring and a feature fireplace.
Bedroom Two - 3.31 x 2.92 (10'10" x 9'6") - Double glazed window facing the rear, radiator and fitted wardrobes.
Bedroom Three - 2.47 x 2.25 (8'1" x 7'4") - Double glazed window facing the rear, laminate flooring.
Rear Garden - Fully enclosed south westerly facing rear garden with two sheds, two patio areas one raised with flowerbed borders, laid to lawn, an outside tap and a gate to the side leading to a passageway leading to the front of the property.
Agents Note - Tenure - Freehold
Council Tax Band - B
PLEASE NOTE THE PROPERTY HAS SPRAY FOAM INSULATION IN THE LOFT, NO PARTY FIREWALL AND IS IDEALLY AIMED AT CASH BUYERS ONLY
Property Ref: 237849_33538216
Similar Properties
3 Bedroom Terraced House | Offers in excess of £180,000
WALKING DISTANCE TO IPSWICH TOWN CENTRE & RAILWAY STATION - IDEAL FIRST TIME BUY OR INVESTMENT PROPERTY - FANTASTIC ACCE...
2 Bedroom Terraced House | Guide Price £180,000
SOUGHT AFTER ROAD WITHIN COPLESTON SCHOOL CATCHMENT AREA - OFF ROAD PARKING - IDEAL FIRST TIME OR INVESTMENT PROPERTY -...
3 Bedroom Terraced House | Offers in excess of £180,000
EAST IPSWICH WALKING DISTANCE OF IPSWICH TOWN CENTRE, WATERFRONT, ALEXANDRA PARK AND UNIVERSITY OF SUFFOLK - COPLESTON H...
3 Bedroom Terraced House | Offers in excess of £185,000
COPLESTON HIGH SCHOOL CATCHMENT AREA - THREE BEDROOM TERRACE HOUSE - EASTERLY FACING REAR GARDEN OVER 85' - THREE GOOD S...
3 Bedroom Terraced House | Guide Price £185,000
NORTHGATE SCHOOLS CATCHMENT - ATTRACTIVE TERRACE HOUSE - THREE BEDROOMS - SEPARATE LOUNGE AND DINING ROOM - KITCHEN - DO...
2 Bedroom Apartment | Offers in excess of £190,000
GRADE TWO LISTED APARTMENT - CONVERTED IN 2019 - OPEN PLAN KITCHEN / LIVING AREA - TWO DOUBLE BEDROOMS - FULL OF CHARACT...

Foxhall Estate Agents (Suffolk)
625 Foxhall Road, Suffolk, Ipswich, IP3 8ND
How much is your home worth?
Use our short form to request a valuation of your property.
Request a Valuation
