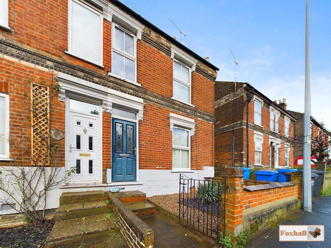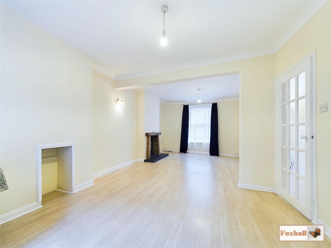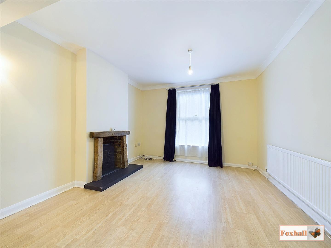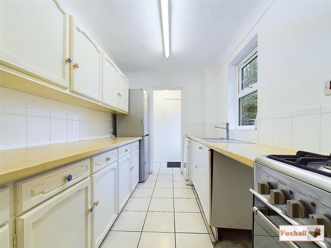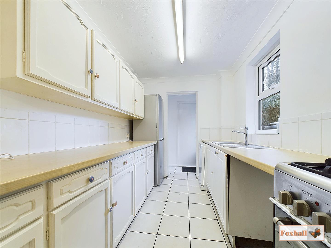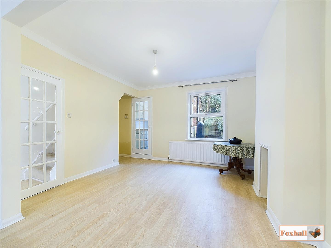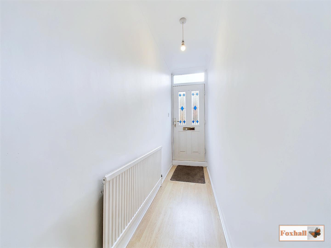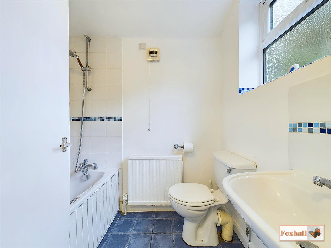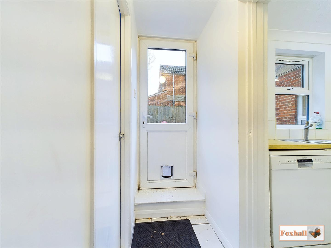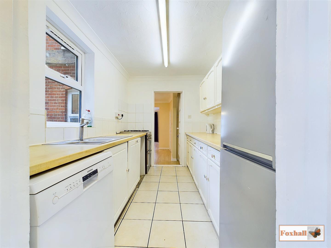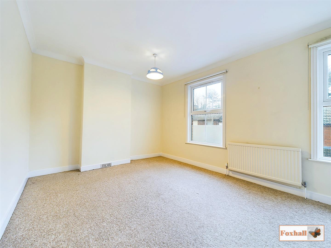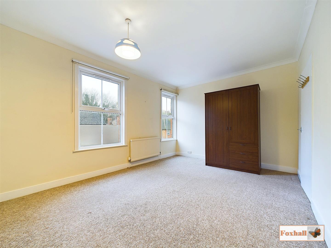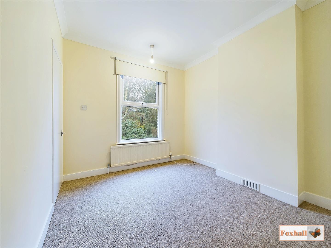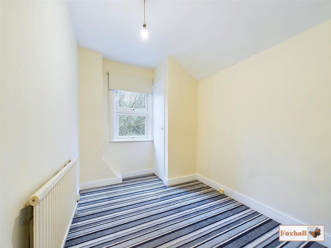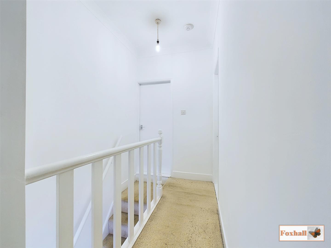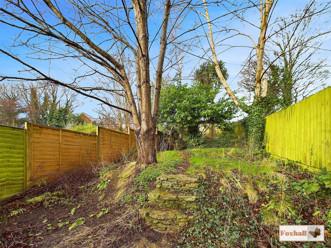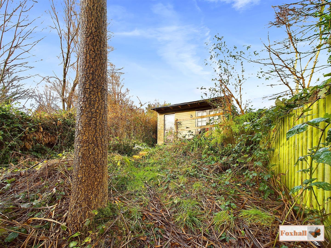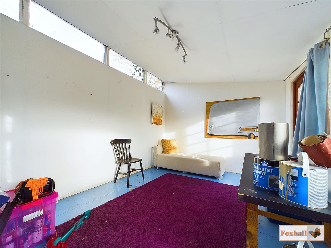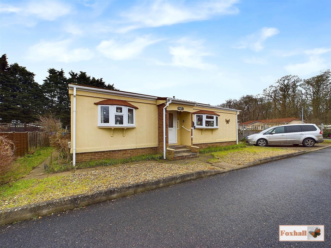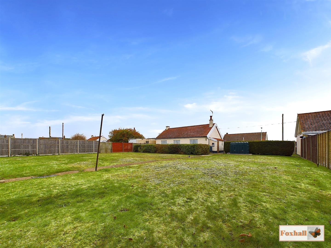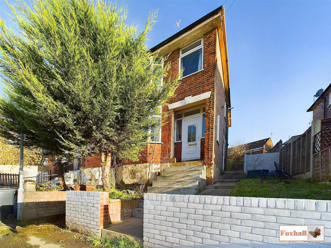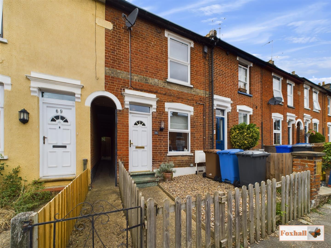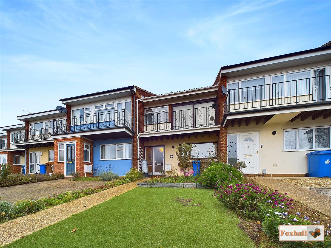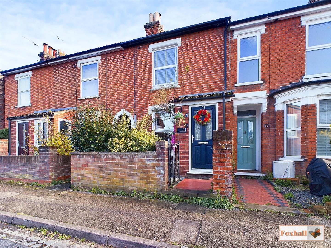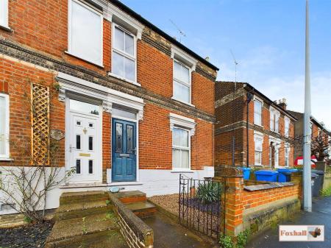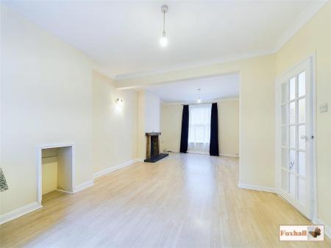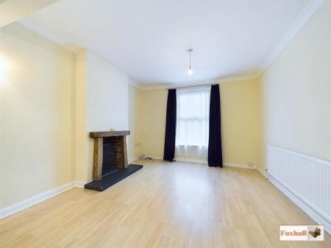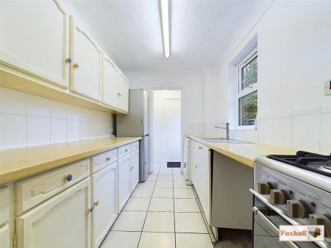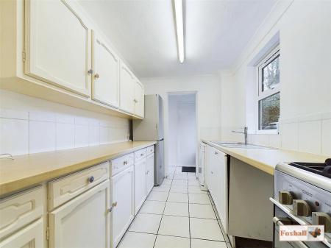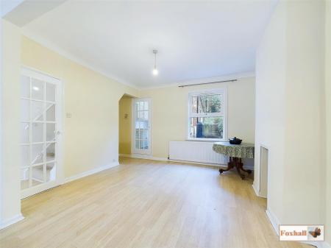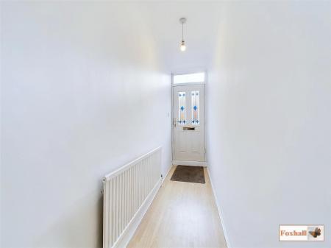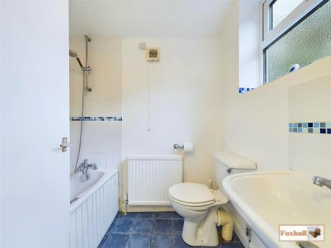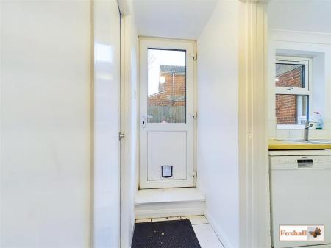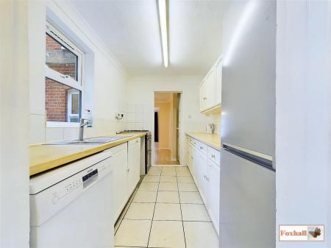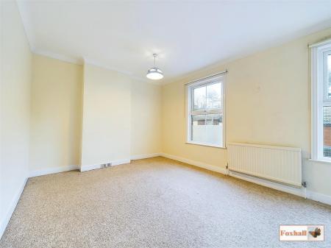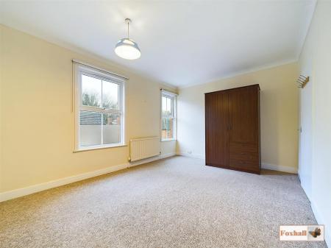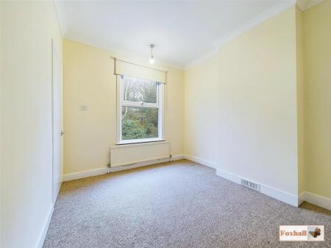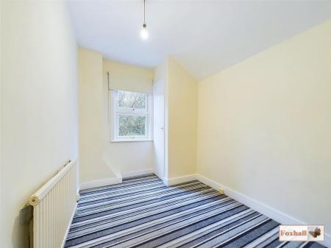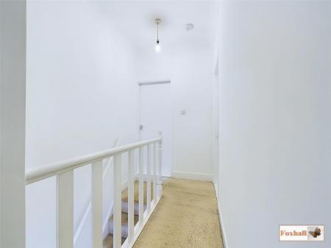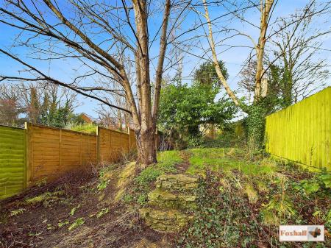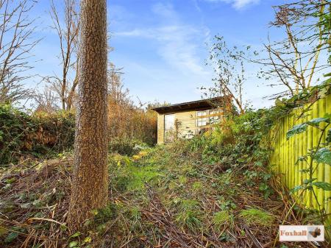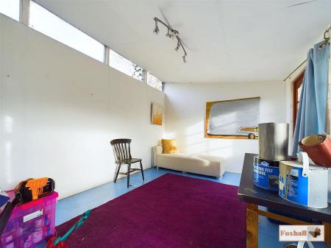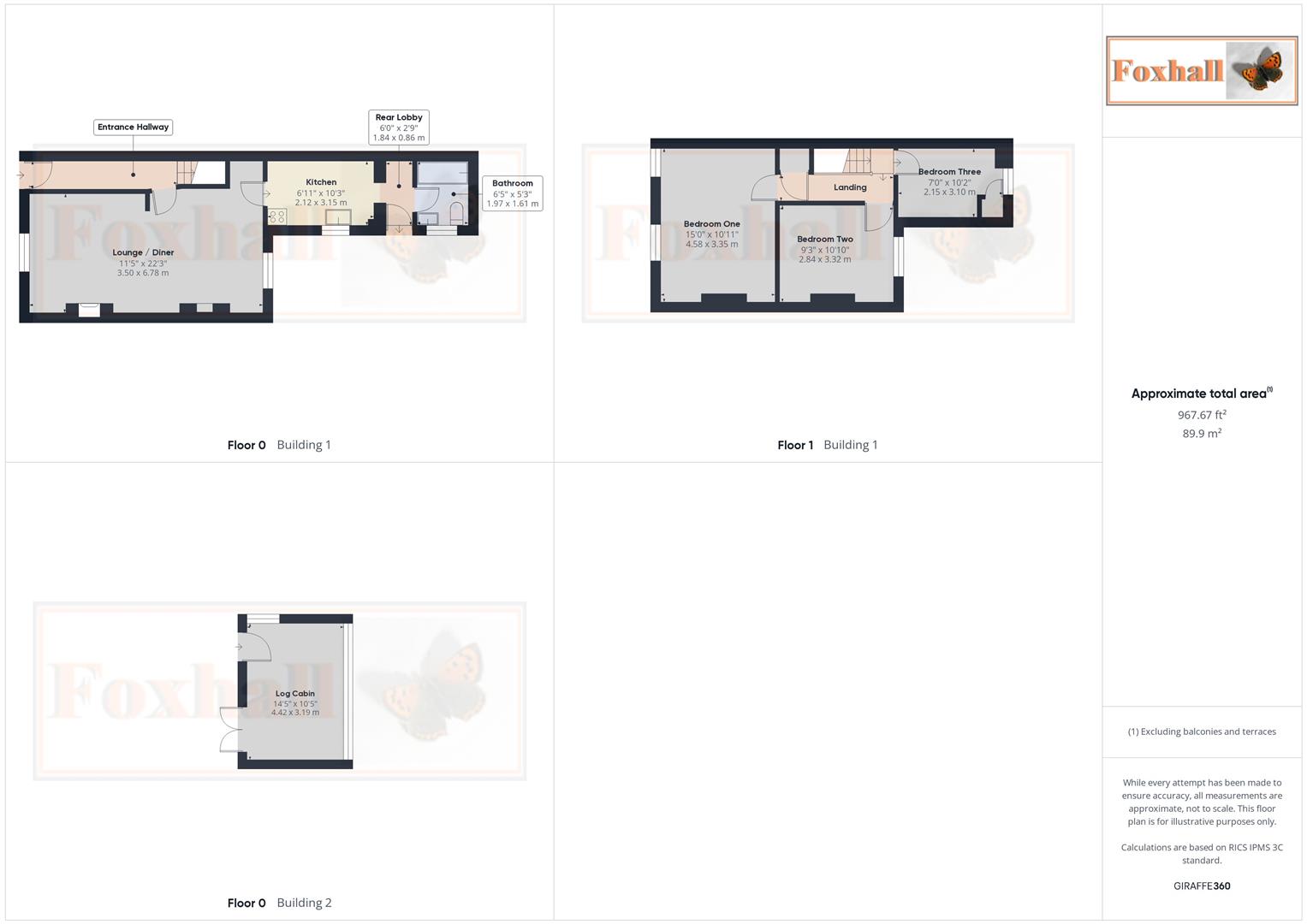- NO ONWARD CHAIN
- THREE BEDROOM SEMI DETACHED HOUSE
- KITCHEN
- GROUND FLOOR BATHROOM
- LARGE LOUNGE / DINER
- LARGE GARDEN WITH LOG CABIN
- CLOSE TO TOWN CENTRE
- LOCAL BUS ROUTES AND EASY ACCESS TO A12 /A14
- GOOD SCHOOL CATCHMENTS (SUBJECT TO AVAILABILITY)
- FREEHOLD - COUNCIL TAX BAND B
3 Bedroom Semi-Detached House for sale in Ipswich
NO ONWARD CHAIN - THREE BEDROOM SEMI DETACHED HOUSE - KITCHEN - GROUND FLOOR BATHROOM - LARGE LOUNGE / DINER - LARGE GARDEN WITH LOG CABIN - CLOSE TO TOWN CENTRE -GOOD SCHOOL CATCHMENTS (SUBJECT TO AVAILABILITY) - LOCAL BUS ROUTES AND EASY ACCESS TO A12 /A14
***Foxhall Estate Agents*** are delighted to offer with no onward chain this three bedroom semi detached house situated in the popular east side of Ipswich close to the town centre.
The property boasts three bedrooms, ground floor bathroom, large lounge / diner, kitchen, entrance hall, and a fully enclosed mature rear garden with a log cabin at the top.
The property is nestled a popular location offering easy access to Ipswich town centre, waterfront, mainline and Derby Road train stations, local bus routes, good school catchments (subject to availability) and easy access to A12 / A14.
In the valuer's opinion with the property being offered with no onward chain an early interval viewing is highly advised as to not miss out.
Front Garden - Enclosed via a low level brick wall and an iron railed gate for entry, landscaped front garden with a stone and shingle feature and a path and step up to the front door.
Entrance Hall - Entry via a double glazed uPVC door with an obscure double glazed window above, coving, radiator, laminate flooring, access to the stairs and door to lounge / dining room.
Lounge / Dining Room - 3.50 x 6.78 (11'5" x 22'2") - Double glazed windows facing the front and the rear, open fire (not being used nor used for some time) with an inset brick feature wooden mantle and a tiled base, coving, two radiators, under stairs cupboard, laminate flooring, door into the kitchen.
Kitchen - 2.12 3.15 (6'11" 10'4") - Double glazed window facing the side, coving, wall and base units with cupboards and drawers, space for a single oven, plumbing for a dishwasher, plumbing for a washing machine, one and a half stainless steel sink bowl and drainer unit, tiled splash back, space for a fridge freezer, tiled flooring and access to the rear lobby.
Rear Lobby - 1.84 x 0.86 (6'0" x 2'9") - To the side there is a double glazed uPVC door going out into the rear garden, tiled flooring and a door into the bathroom.
Bathroom - 1.97 x 1.61 (6'5" x 5'3") - Double glazed obscure window to side, extractor fan, panelled bath with mixer taps and a shower attachment over, low flush W.C., pedestal wash hand basin with a mixer tap, tiled splash back, radiator and tiled flooring.
Landing - Coving, storage cupboard which gives you access to the loft which has light, doors to all bedrooms.
Bedroom One - 4.58 3.35 (15'0" 10'11") - Two double glazed windows facing the front, radiator, coving.
Bedroom Two - 2.84 x 3.32 (9'3" x 10'10") - Double glazed window facing the rear, coving and a radiator.
Bedroom Three - 2.15 3.30 (7'0" 10'9") - Double glazed window facing the rear, storage cupboard housing a Baxi combination boiler, radiator.
Rear Garden - North facing, multiple tier style garden, laid to lawn, fully enclosed via panel fencing, steps up to an array of mature trees, un-overlooked with beautiful views at the top giving you access to the log cabin, outside tap, access to the front via a side gate, shed (not remaining).
Log Cabin - Decking area, lighting, power, single glazed door for entry, double glazed double doors opening out to the decking area, single glazed windows facing the rear.
Agents Note - Tenure - Freehold
Council Tax Band B
Property Ref: 237849_33641590
Similar Properties
2 Bedroom Park Home | Guide Price £200,000
NO ONWARD CHAIN - TWO BEDROOM PARK HOME ON THE TINGDENE RESIDENTIAL PARK MARTLESHAM HEATH- IDEAL FOR THE SEMI RETIRED &...
3 Bedroom Detached Bungalow | Guide Price £200,000
NO ONWARD CHAIN - POTENTIAL BUILDING PLOT DUE TO UNUSUALLY LARGE GARDEN SIZE - VILLAGE LOCATION - THREE BED DETACHED BUN...
3 Bedroom Semi-Detached House | Guide Price £200,000
NO ONWARD CHAIN - A STONES THROW FROM IPSWICH WATERFRONT & HOLYWELLS PARK - WALKING DISTANCE TO IPSWICH TOWN CENTRE & RA...
2 Bedroom Terraced House | £210,000
RECENTLY REFURBISHED, TWO DOUBLE BEDROOMS, MODERN FITTED GROUND FLOOR KITCHEN, COSY LOUNGE, SEPERATE DINING ROOM, FIRST...
3 Bedroom Terraced House | Offers in excess of £210,000
NO ONWARD CHAIN - THREE BEDROOMS - KITCHEN/BREAKFAST ROOM - LOUNGE/DINER - BALCONY - GARAGE EN BLOC***FOXHALL ESTATE AGE...
Levington Road, East Ipswich, Ipswich
2 Bedroom Terraced House | Guide Price £210,000
TWO DOUBLE BEDROOMS - FOUR PIECE FIRST FLOOR BATHROOM - POPULAR EAST IPSWICH LOCATION - LARGE LOUNGE / DINER - MODERN FI...

Foxhall Estate Agents (Suffolk)
625 Foxhall Road, Suffolk, Ipswich, IP3 8ND
How much is your home worth?
Use our short form to request a valuation of your property.
Request a Valuation
