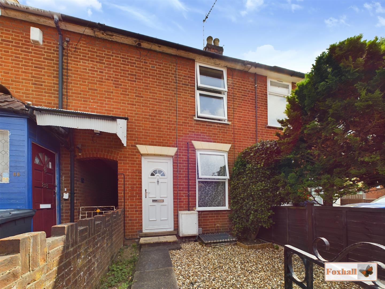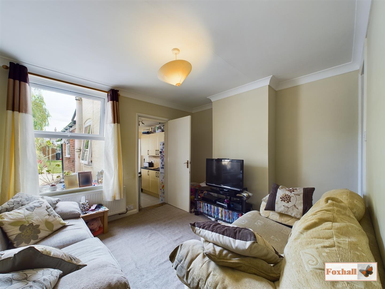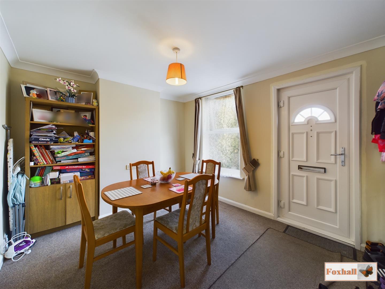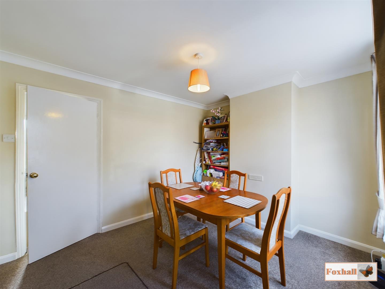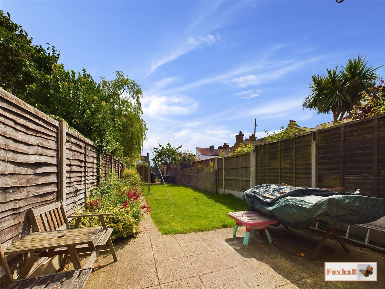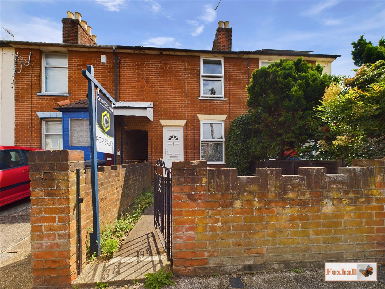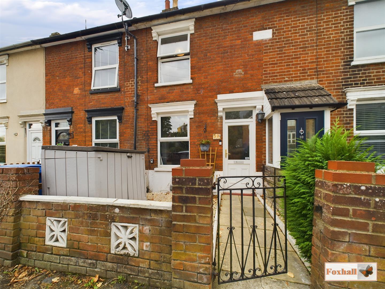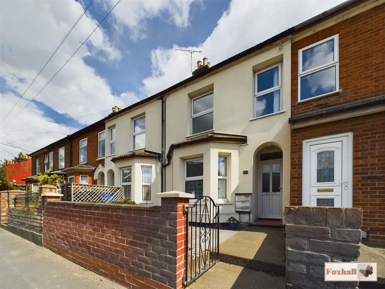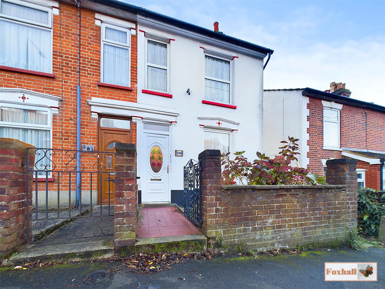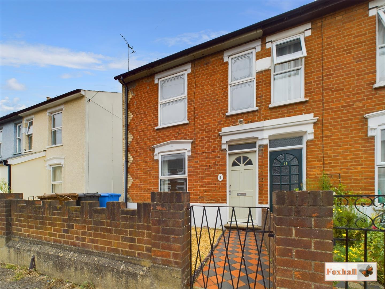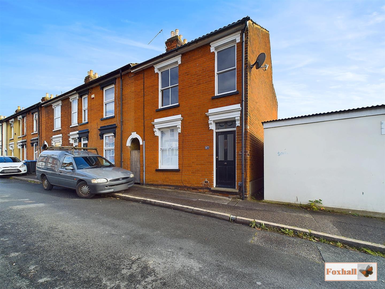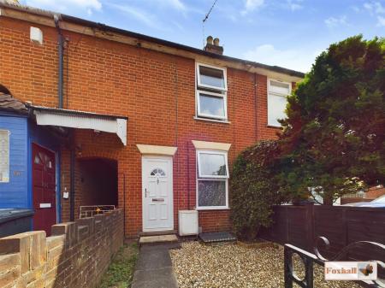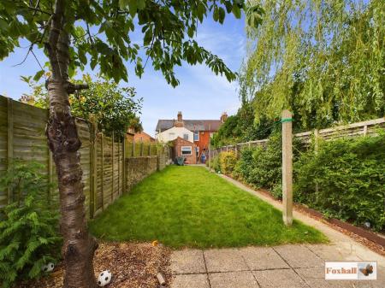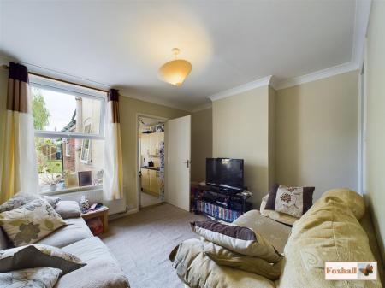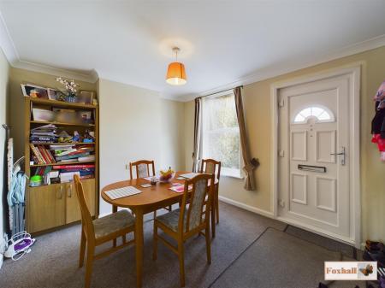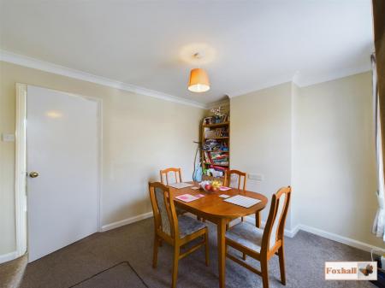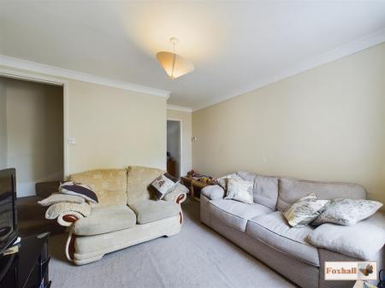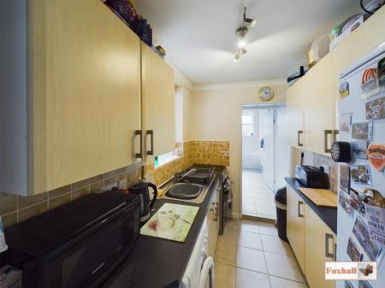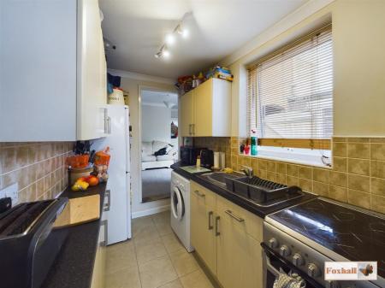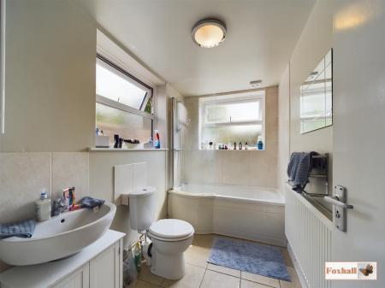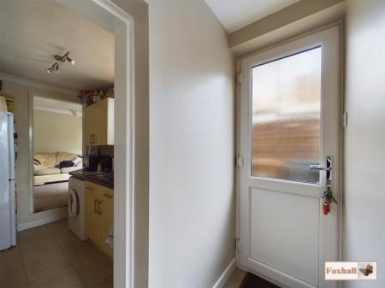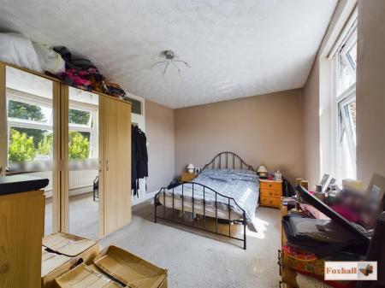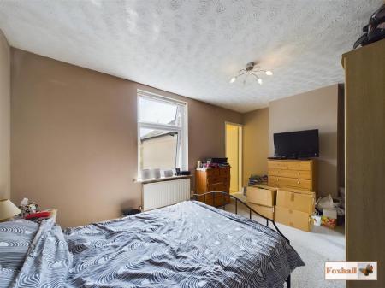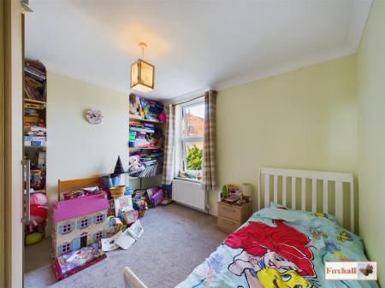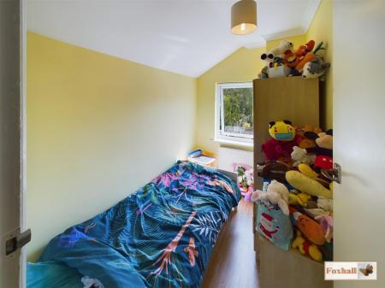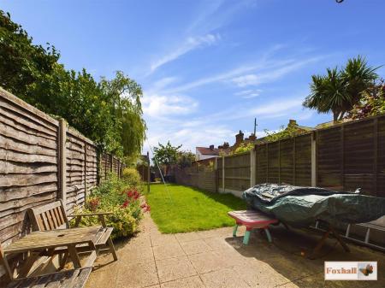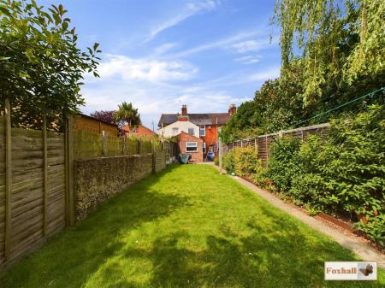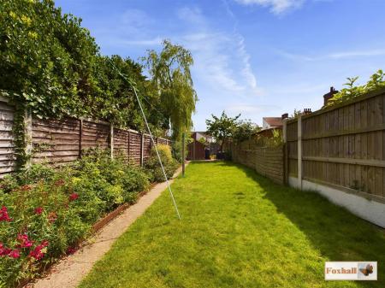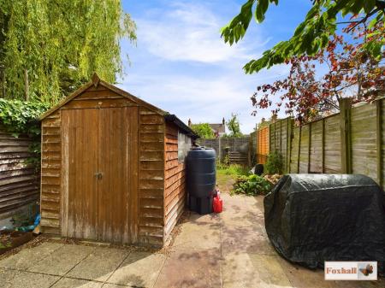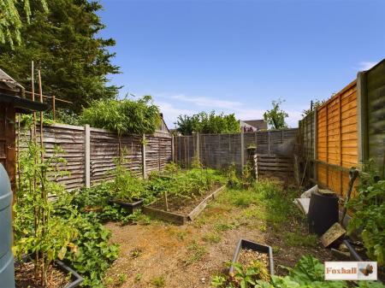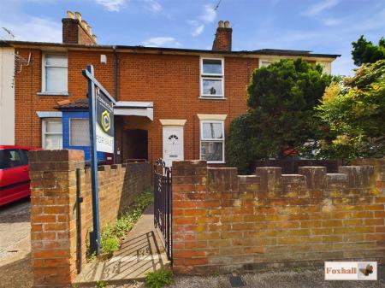- COPLESTON HIGH SCHOOL CATCHMENT AREA
- THREE BEDROOM TERRACE HOUSE
- EASTERLY FACING REAR GARDEN OVER 85'
- THREE GOOD SIZED BEDROOMS
- FAMILY BATHROOM
- 11'7 x 10' LOUNGE THROUGH TO SEPARATE DINING ROOM 11'7 x 10'
- KITCHEN 9' x 5'9
- CELLAR 11'8 x 10'
- BAXI COMBINATION BOILER INSTALLED 2019 STILL UNDER WARRANTY
- FREEHOLD - COUNCIL TAX BAND B
3 Bedroom Terraced House for sale in Ipswich
COPLESTON HIGH SCHOOL CATCHMENT AREA - THREE BEDROOM TERRACE HOUSE - EASTERLY FACING REAR GARDEN OVER 85' - THREE GOOD SIZED BEDROOMS - FAMILY BATHROOM - 11'7 x 10' LOUNGE THROUGH TO SEPARATE DINING ROOM 11'7 x 10' - KITCHEN 9' x 5'9 - CELLAR 11'8 x 10' - BAXI COMBINATION BOILER INSTALLED 2019 STILL UNDER WARRANTY
***Foxhall Estate Agents*** are delighted to offer for sale this three bedroom terrace property in the popular East Ipswich area location within Copleston High School catchment area.
The property comprises of a good sized dining room, separate lounge, kitchen, rear lobby and family bathroom. There is also three good sized bedrooms upstairs and a cellar downstairs, great for extra storage. There is a low maintenance front garden and a good sized rear garden with established allotment area.
Being extremely convenient for not only the highly sought after Copleston and Britannia Schools and also for an excellent range of local shops and amenities with easy access into Ipswich town and waterfront or out onto the A14.
A perfect property for a first time buyer or a couple downsizing. Call us today to make further enquiries and secure your viewing so you don't miss out.
Alan Road - COPLESTON HIGH SCHOOL CATCHMENT AREA - THREE BEDROOM TERRACE HOUSE - EASTERLY FACING REAR GARDEN OVER 85' - THREE GOOD SIZED BEDROOMS - FAMILY BATHROOM - 11'7 x 10' LOUNGE THROUGH TO SEPARATE DINING ROOM 11'7 x 10' - KITCHEN 9' x 5'9 - CELLAR 11'8 x 10' - BAXI COMBINATION BOILER INSTALLED 2019 STILL UNDER WARRANTY
***Foxhall Estate Agents*** are delighted to offer for sale this three bedroom terrace property in the popular East Ipswich area location within Copleston High School catchment area.
The property comprises of a good sized dining room, separate lounge, kitchen, rear lobby and family bathroom. There is also three good sized bedrooms upstairs and a cellar downstairs, great for extra storage. There is a low maintenance front garden and a good sized rear garden with established allotment area.
Being extremely convenient for not only the highly sought after Copleston and Britannia Schools and also for an excellent range of local shops and amenities with easy access into Ipswich town and waterfront or out onto the A14.
A perfect property for a first time buyer or a couple downsizing. Call us today to make further enquiries and secure your viewing so you don't miss out.
Front Garden - Mid height brick wall with a wrought iron pedestrian gate leading into a pathway to the front door, low maintenance front garden with shingle and viewing window to cellar room.
Dining Room - 3.53m x 3.05m (11'7 x 10') - UPVC front door into the dining room, double glazed window to front, phone point, radiator, carpet flooring and coving and door to lounge.
Lounge - 3.53m x 3.05m (11'7 x 10') - Door to cellar, double glazed window to the rear, radiator, carpet, aerial point and door through to the kitchen and stairs to first floor.
Kitchen - 2.74m x 1.75m (9' x 5'9 ) - Comprising of wall and base units, work-surfaces over and cupboards and drawers under, stainless steel sink bowl drainer unit with mixer tap over, double glazed window to side with fitted blind, splash-back tiling, floor tiling, space for a full height fridge / freezer, space and plumbing for a washing machine, space for a electric oven, coving and through to rear lobby.
Rear Lobby - 1.85m x 0.91m (6'1 x 3' ) - Door to the family bathroom and UPVC and glazed door through to rear garden.
Bathroom - 2.74m x 1.70m (9' x 5'7) - P-shaped panel bath with shower above and solid shower screen, pedestal wash hand basin, low flush W.C., radiator, tiled splash-back and tiled flooring, obscure double glazed window to the rear, obscure double glazed window to the side, extractor fan, Baxi wall mounted combination boiler installed in 2019, regularly serviced and still within the 7 year initial guarantee.
Cellar - 3.56m x 3.05m (11'8 x 10') - Steps down to the cellar from the lounge, radiator plumbed in, power and light. There is a window to the front which can be seen from the front garden. This is a great extra space ideal for storage or further development should any new own want to invest in tanking the room to make an office or games room, etc.
Landing - Doors to bedrooms 1 and 2. Door to a large cupboard which is great for storage as decked out with shelves, however also has the loft access in and electric fuse board.
Bedroom 1 - 3.05m x 4.62m (10' x 15'2) - Double glazed window to rear, radiator, aerial point, carpet flooring and door to bedroom 3.
Bedroom 3 - 2.74m x 1.78m (9' x 5'10) - Double glazed window to rear, fitted roller blind, radiator and vinyl flooring.
Bedroom 2 - 3.56m x 3.05m (11'8 x 10') - Double glazed window to front with fitted roller blind, shelving in both recesses either side of the chimney breast, radiator and carpet flooring.
Rear Garden - 4.88m x 26.42m approximately (16'0" x 86'8" appro - Fully enclosed beautiful unoverlooked easterly rear garden which starts with a good sized patio area, ideal for a morning cuppa or an evening glass of wine. This then leads to a large lawn area with pathway through to the rear, attractive flower border on the left filled with mature flowers and shrubs such as penstemon, jasmine, hotlips salvia, peonies, passion flower and lavatera, there is a cherry tree and a further patio area, shed to stay approximately 5' x 7' and an outside tap. There is a further part of the garden which is currently an allotment area which is approximately 16'0" x 19' and this is packed with strawberry plants, carrots, tomato and rhubarb. This is secluded from the main garden by the cherry tree and shed. Most of the garden is in the sunlight however there is a soft dappled natural shade via the cherry tree and a neighbouring willow. Side of the property has a patio slabbed area, ideal for bin storage, bikes, pushchairs, etc. Pedestrian gate through to the alleyway and front garden shared with the neighbour.
Agents Notes - Tenure - Freehold
Council Tax Band B
Property Ref: 237849_33266857
Similar Properties
3 Bedroom Terraced House | Guide Price £185,000
NORTHGATE SCHOOLS CATCHMENT - ATTRACTIVE TERRACE HOUSE - THREE BEDROOMS - SEPARATE LOUNGE AND DINING ROOM - KITCHEN - DO...
3 Bedroom Terraced House | Offers in excess of £180,000
WALKING DISTANCE TO IPSWICH TOWN CENTRE & RAILWAY STATION - IDEAL FIRST TIME BUY OR INVESTMENT PROPERTY - FANTASTIC ACCE...
3 Bedroom End of Terrace House | Offers Over £180,000
THREE BEDROOM END OF TERRACE HOUSE SIUTATED IN IPSWICH'S POPULAR IP3 EAST IPSWICH LOCATION - WITHIN WALKING DISTANCE OF...
2 Bedroom Apartment | Offers in excess of £190,000
GRADE TWO LISTED APARTMENT - CONVERTED IN 2019 - OPEN PLAN KITCHEN / LIVING AREA - TWO DOUBLE BEDROOMS - FULL OF CHARACT...
3 Bedroom Semi-Detached House | Offers in excess of £190,000
NO ONWARD CHAIN - THREE BEDROOMS - SEMI-DETACHED - DOWNSTAIRS BATHROOM & UPSTAIRS W.C - EASTERLY FACING PRIVATE REAR GAR...
3 Bedroom End of Terrace House | Offers in excess of £190,000
NO ONWARD CHAIN - THREE BEDROOM END OF TERRACE HOUSE - BEDROOMS TWO AND THREE WITH STUNNING VIEW - GROUND FLOOR BATHROOM...

Foxhall Estate Agents (Suffolk)
625 Foxhall Road, Suffolk, Ipswich, IP3 8ND
How much is your home worth?
Use our short form to request a valuation of your property.
Request a Valuation
