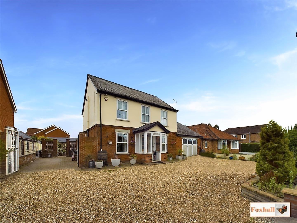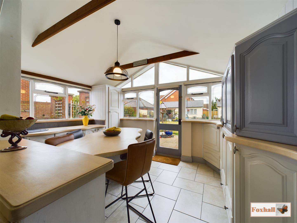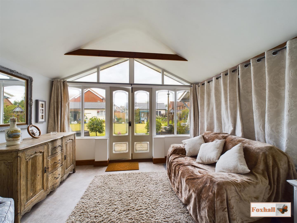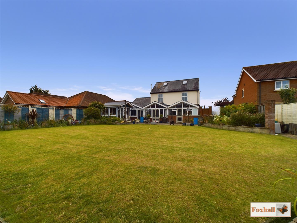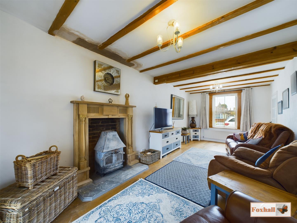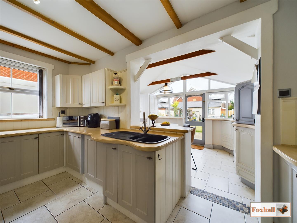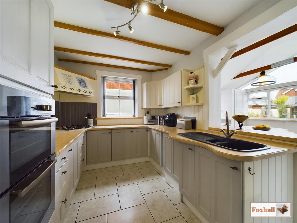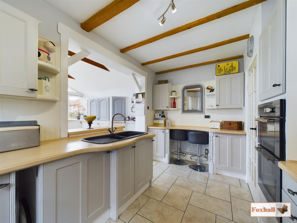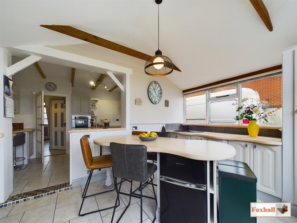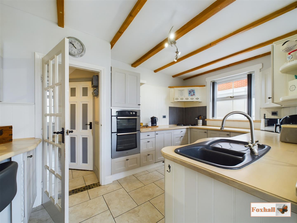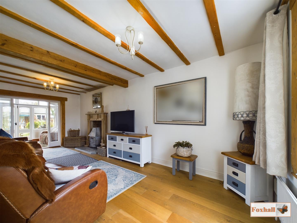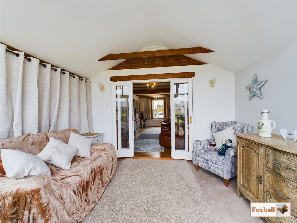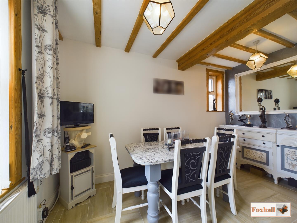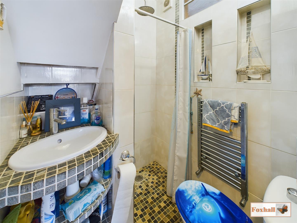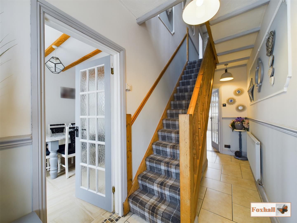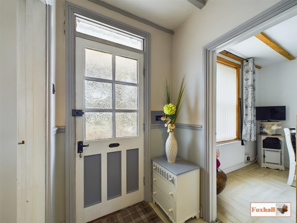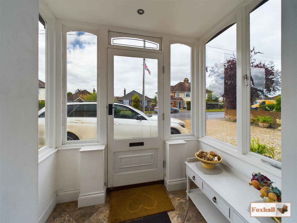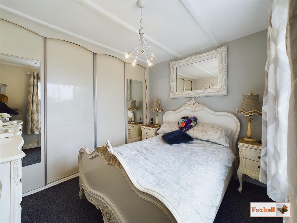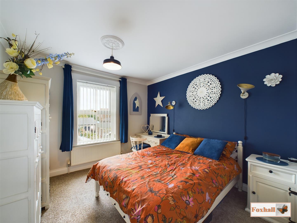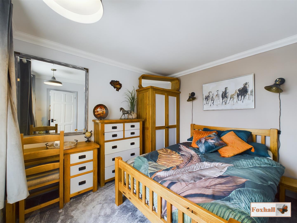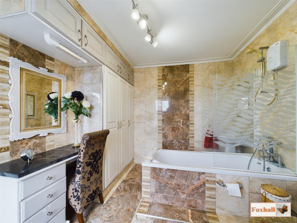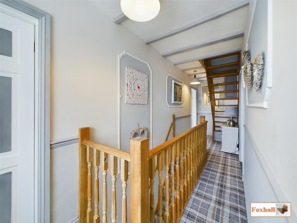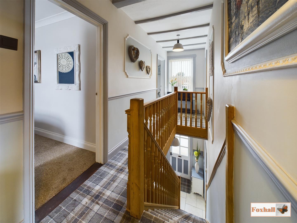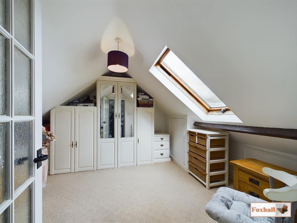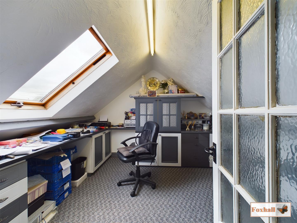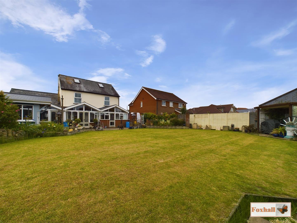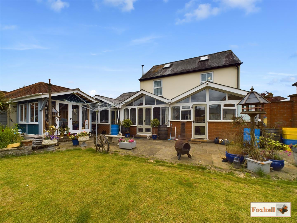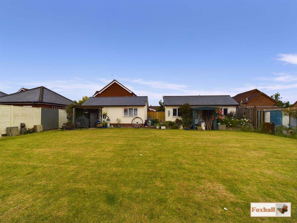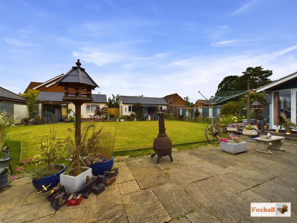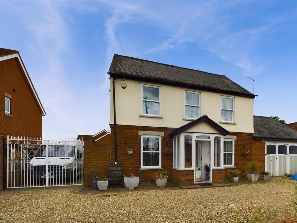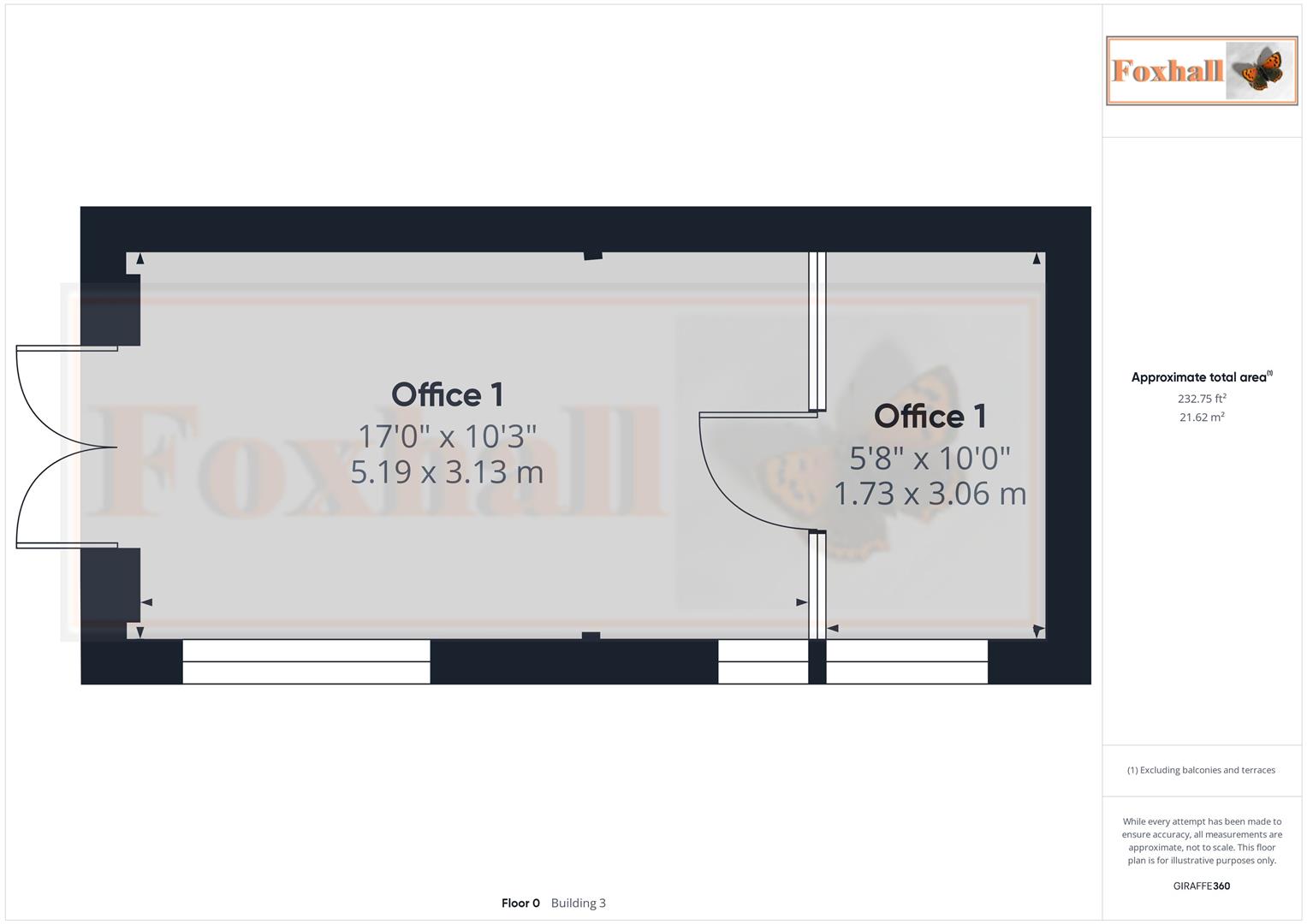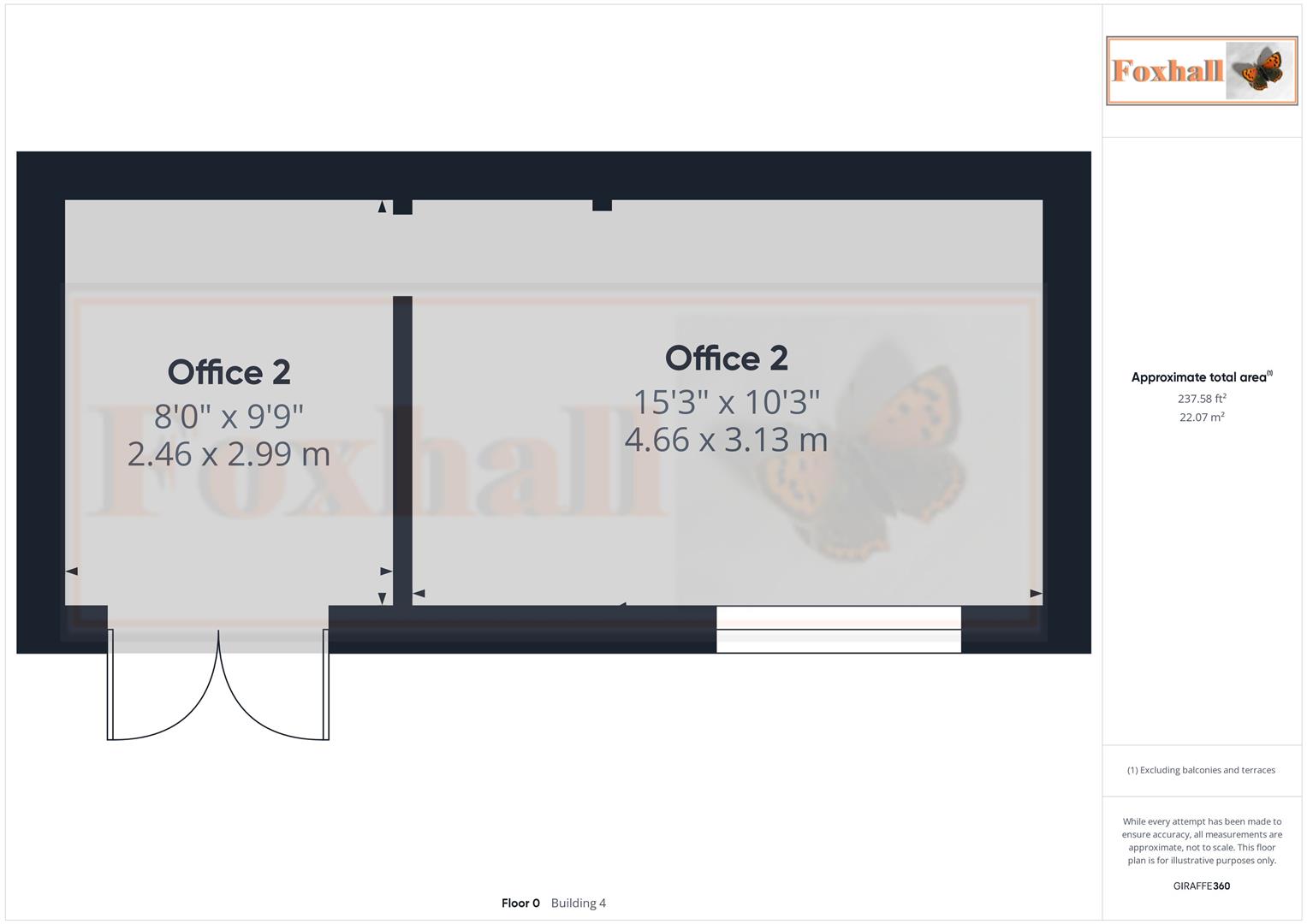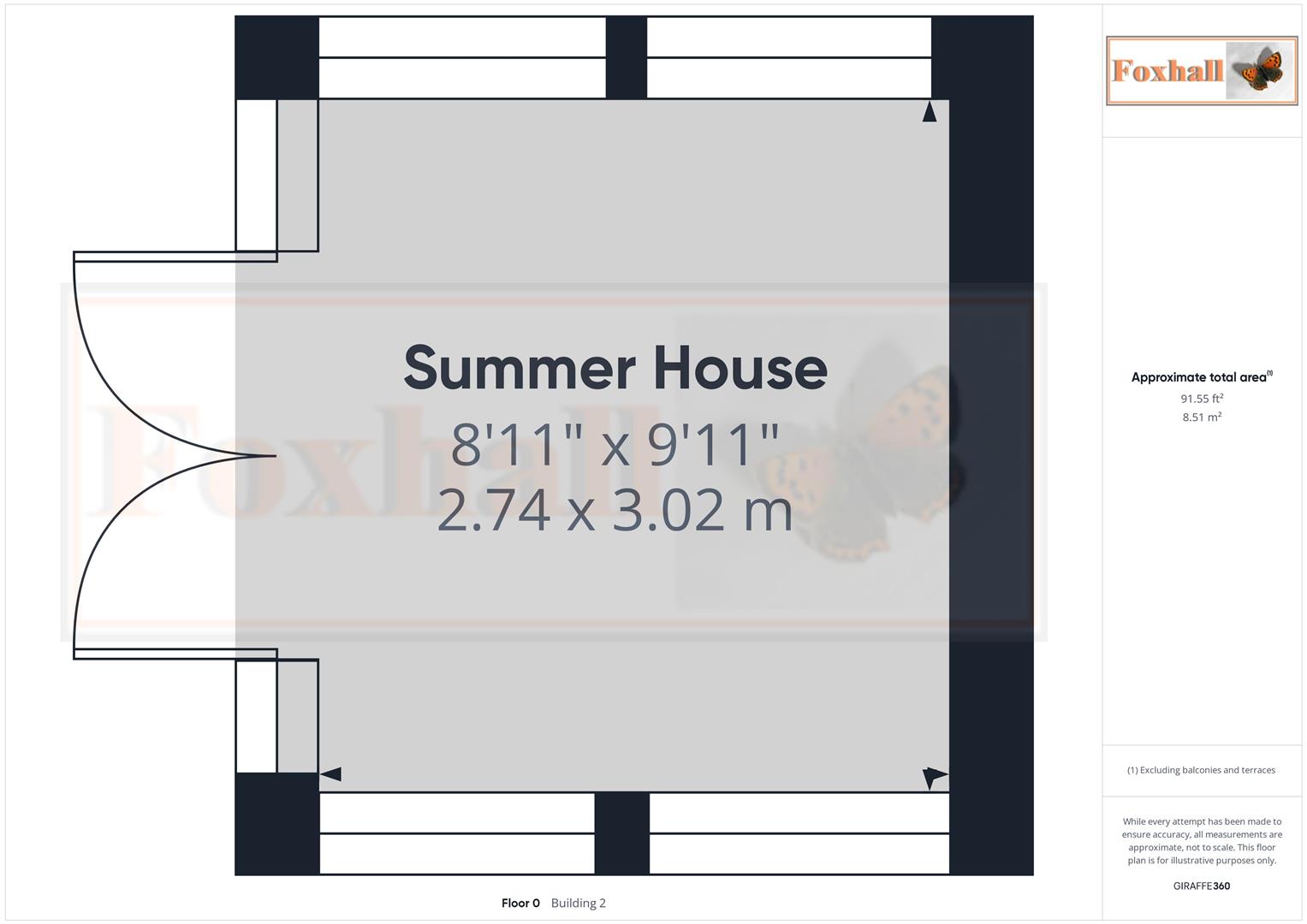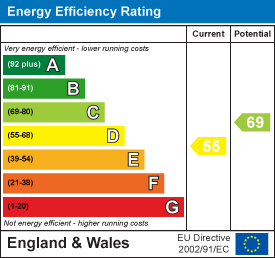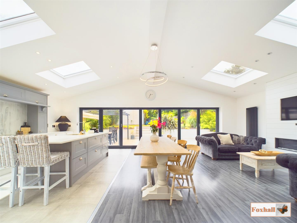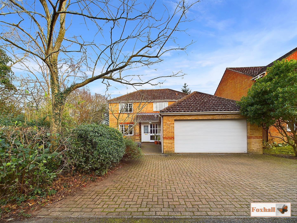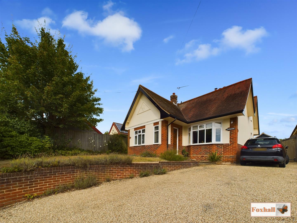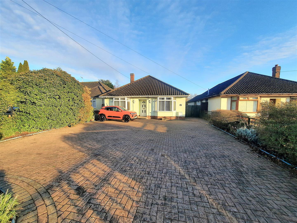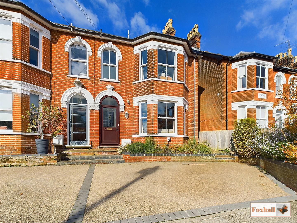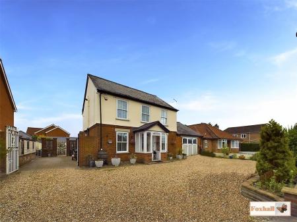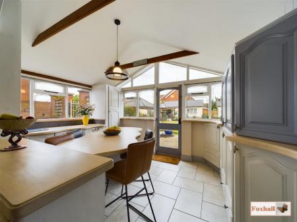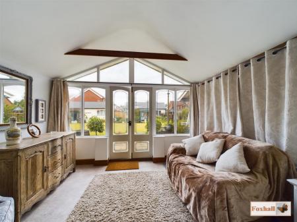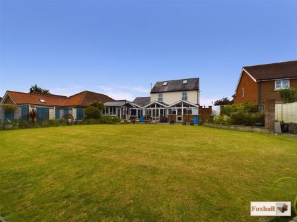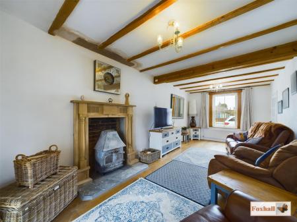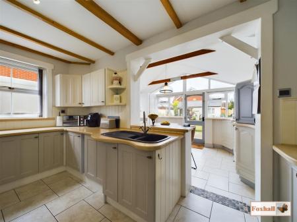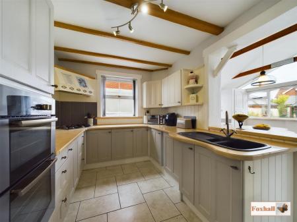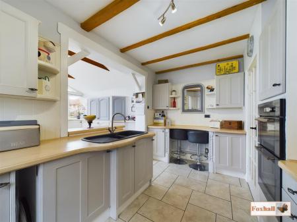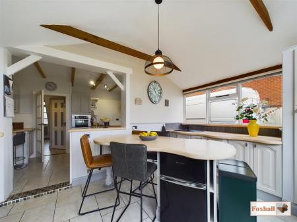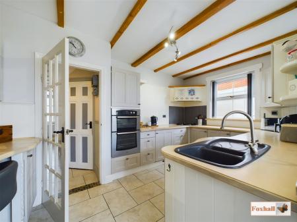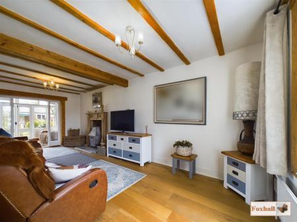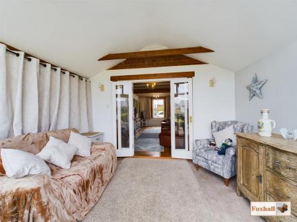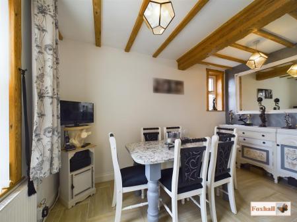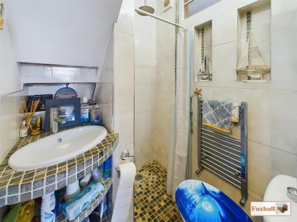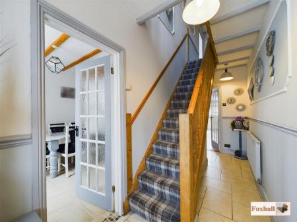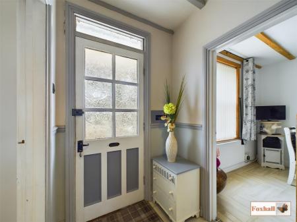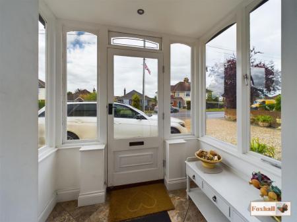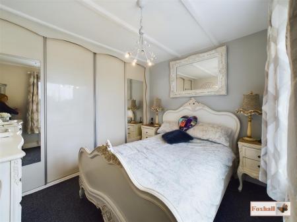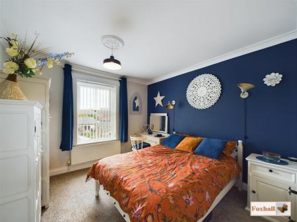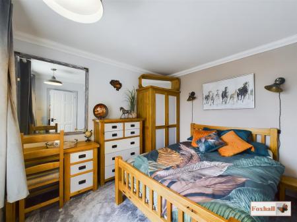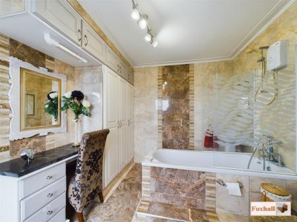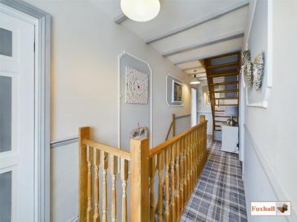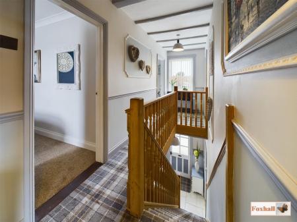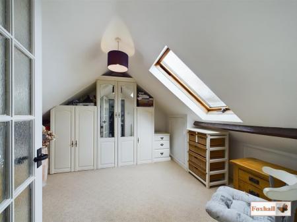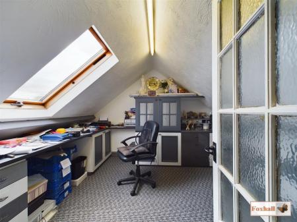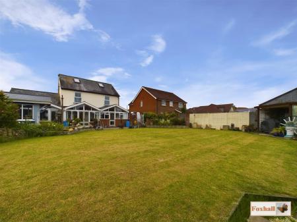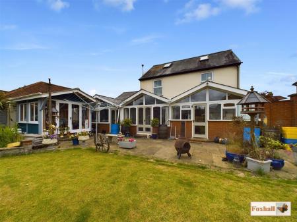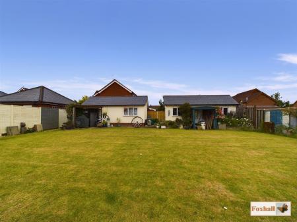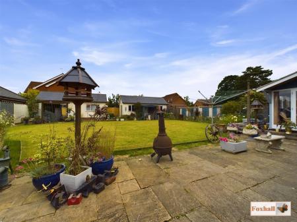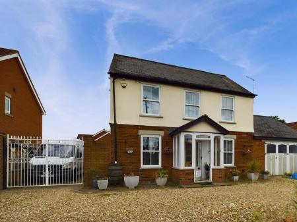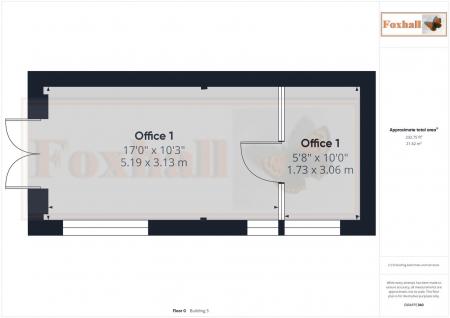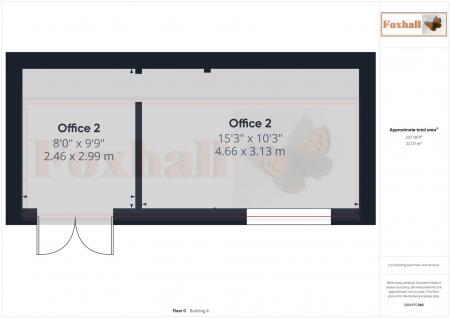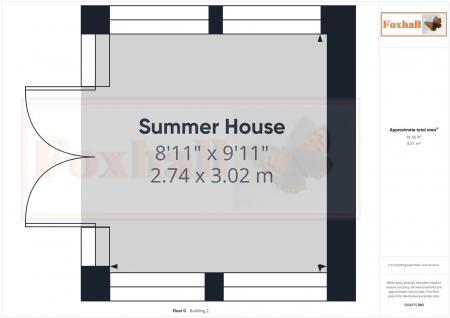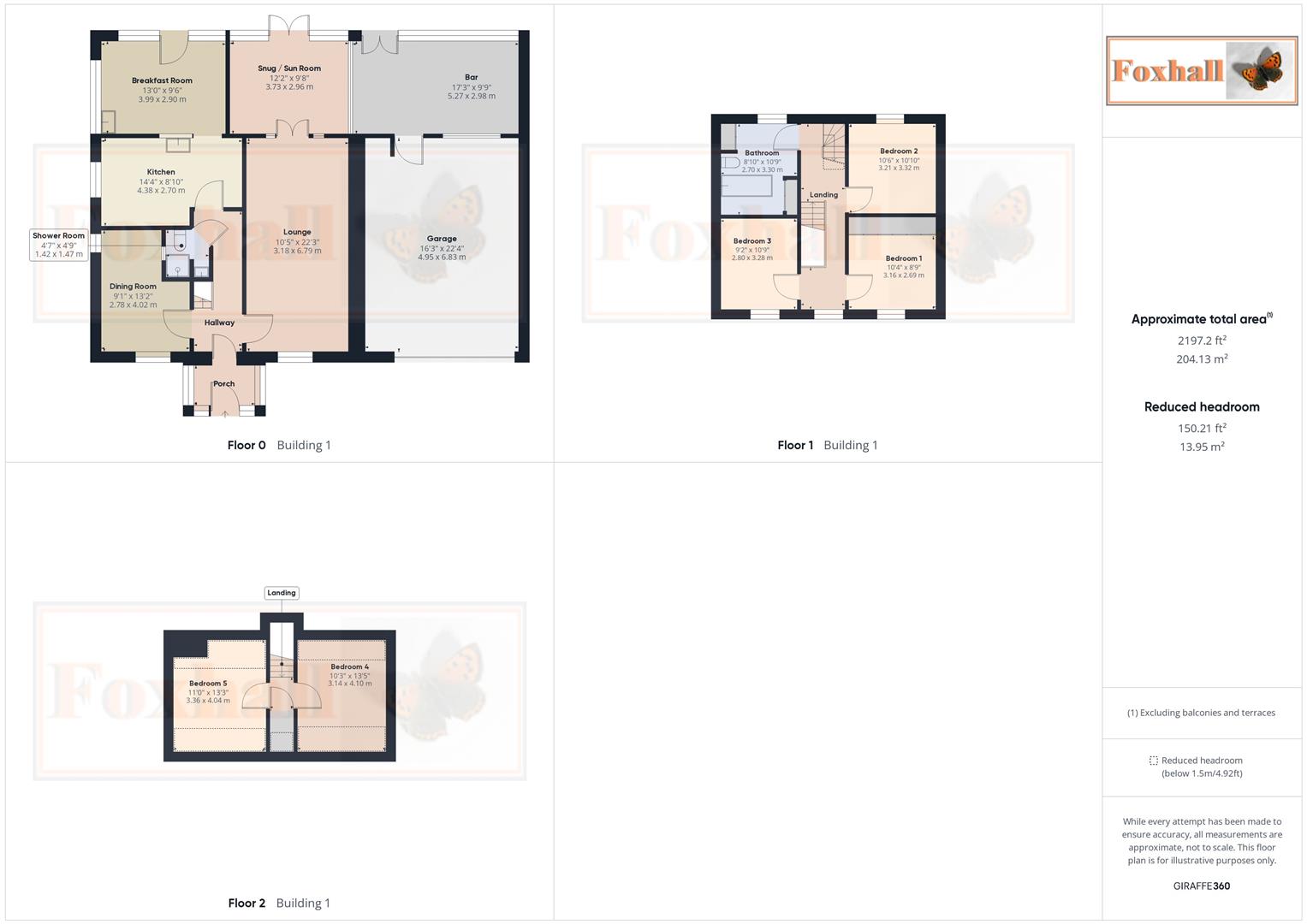- SPACIOUS ACCOMMODATION SET IN 0.19 ACRE PLOT - FIVE BEDROOM DETACHED HOUSE
- LOUNGE AND SEPARATE DINING ROOM
- LARGE KITCHEN / BREAKFAST ROOM
- SNUG / SUN ROOM
- DOWNSTAIRS SHOWER ROOM AND UPSTAIRS FAMILY BATHROOM
- LARGE GARDEN WITH PATIO WITH SUMMERHOUSE
- LARGE GARAGE WITH BAR ROOM ATTACHED
- OFF ROAD PARKING FOR 5-6 VEHICLES
- SECURE SIDE GARDEN / EXTRA OFF ROAD PARKING BEHIND DOUBLE GATES
- FREEHOLD - COUNCIL TAX BAND D
5 Bedroom Detached House for sale in Ipswich
SPACIOUS ACCOMMODATION SET IN 0.19 ACRE PLOT - FIVE BEDROOM DETACHED HOUSE - LOUNGE - LARGE KITCHEN / BREAKFAST ROOM - SEPARATE DINING ROOM - SNUG / SUN ROOM - DOWNSTAIRS SHOWER ROOM - LARGE GARDEN WITH PATIO WITH SUMMER HOUSE - LARGE GARAGE WITH BAR ROOM ATTACHED - SECURE SIDE GARDEN / OFF ROAD PARKING BEHIND DOUBLE GATES - OFF ROAD PARKING FOR 5-6 VEHICLES - UPSTAIRS FAMILY BATHROOM
***Foxhall Estate Agents*** are delighted to offer for sale this spacious five bedroom detached house situated within 0.19 of an acre with plenty of off road parking, bar room, summerhouse and two offices.
The property comprises of a large kitchen / breakfast room, spacious lounge, separate dining room, snug / sun room, downstairs shower room and entrance hallway. Upstairs there are five good sized bedrooms split over two floors, the two on the second floor have radiators, velux style windows and eaves storage on both sides of the room and a large walk in cupboard between the rooms. On the first floor are the other three bedrooms and a large family bathroom and a spacious first floor landing.
Also benefiting from a large garden, large patio area, summerhouse, large garage with plenty of eaves storage, bar room and two offices. There is a wide expanse of driveway at the front with an in and out giving plenty of easy parking for four or five cars and access to the side garden which provides secure parking for further vehicles or a large vehicle such as a van, trailer, horsebox, etc.
Foxhall Road - SPACIOUS ACCOMMODATION SET IN 0.19 ACRE PLOT - FIVE BEDROOM DETACHED HOUSE - LOUNGE - LARGE KITCHEN / BREAKFAST ROOM - SEPARATE DINING ROOM - SNUG / SUN ROOM - DOWNSTAIRS SHOWER ROOM - LARGE GARDEN WITH PATIO WITH SUMMER HOUSE - LARGE GARAGE WITH BAR ROOM ATTACHED - SECURE SIDE GARDEN / OFF ROAD PARKING BEHIND DOUBLE GATES - OFF ROAD PARKING FOR 5-6 VEHICLES - UPSTAIRS FAMILY BATHROOM
***Foxhall Estate Agents*** are delighted to offer for sale this spacious five bedroom detached house situated within 0.19 of an acre with plenty of off road parking, bar room, summerhouse and two offices.
The property comprises of a large kitchen / breakfast room, spacious lounge, separate dining room, snug / sun room, downstairs shower room and entrance hallway. Upstairs there are five good sized bedrooms split over two floors, the two on the second floor have radiators, velux style windows and eaves storage on both sides of the room and a large walk in cupboard between the rooms. On the first floor are the other three bedrooms and a large family bathroom and a spacious first floor landing.
Also benefiting from a large garden, large patio area, summerhouse, large garage with plenty of eaves storage, bar room and two offices. There is a wide expanse of driveway at the front with an in and out giving plenty of easy parking for four or five cars and access to the side garden which provides secure parking for further vehicles or a large vehicle such as a van, trailer, horsebox, etc.
Summary Continued - Situated in the ever popular East Ipswich area within Copleston School catchment area and serviced by a good bus route (the nearest bus stop is just a minute or two walk on the same road) and being 5-10 minutes drive from both Ipswich town and vibrant waterfront in one direction and A14 / A12 in the other, this is in a superb location. In addition there is a superb array of shops, restaurants and amenities either just a short walk or car journey away. Between Rushmere Heath as well as the woodland between Bucklesham Road and Broke Hall with footpaths and nature areas.
Good access on foot or on a bike to the row of shops on Broke Hall. Additionally, Sainsburys at Warren Heath is only a five minute drive away and superb for access onto the A12/A14 and Ransomes Euro Park retail area.
Front Garden - An in and out shingle driveway with mature planting, access to the garage, pathway to the front door and double metal gates through to the side garden.
Porch - Wood and glazed door with windows either side into porch, tiled flooring, spotlights and wood and glazed entrance door into hallway.
Hallway - Tiled flooring, wood and glazed doors to dining room, lounge, kitchen/diner and shower room, radiator, under stairs storage, dado rails, decorative beams and d�cor.
Ground Floor Shower Room - 1.42 x 1.47 (4'7" x 4'9") - Fully tiled with alcove storage area comprising shower cubicle with rainfall shower over, recessed controls and drainage, low flush W.C., bespoke wash hand basin with shelf storage, heated towel rail and extractor fan.
Lounge - 3.18 x 6.79 (10'5" x 22'3") - A modern double glazed sash window to front, decorative beams, aerial point, two radiators, a large multifuel wood burner/stove with marble hearth and bespoke wooden surround, wood and glazed French doors with side windows either side leading into the snug/sun room and beautiful wooden flooring.
Snug / Sun Room - 3.73 x 2.96 (12'2" x 9'8") - Radiator, beams and glazed windows to side and rear and wood and glazed door leading out into the rear garden.
Dining Room - 4.02 x 2.78 (13'2" x 9'1") - A modern double glazed sash style window to front with fitted blinds, radiator, double glazed window to side, decorative beams and tiled flooring.
Kitchen / Breakfast Room - 4.38 x 2.70 (14'4" x 8'10") - Kitchen area: comprising bespoke wall and base units with cupboards and drawers under worksurfaces over, gas inset stainless steel hob with extractor hood over, electric inset oven, Asterite one and a half bowl sink and drainer unit with mixer tap over, breakfast bar with storage over, panelling, radiator, double glazed window to side with fitted blinds, integrated dishwasher, integrated fridge and freezer, tiled flooring, decorative beams and steps down into the breakfast area.
Breakfast area: two sides with bespoke cabinets and worksurfaces over, inset sink drainer unit with mixer tap over, glazed window to side and rear and wood and glazed door leading out into the rear garden, fixed breakfast bar/table in centre of the room and alcove recess for fridge freezer, plenty of storage cupboards, tiled flooring, cupboard with plumbing for washing machine and dryer and tiled flooring.
First Floor Landing - Doors to bedrooms one, two, three and family bathroom, dado rails, double glazed modern sash window to front with fitted blinds, stairs rising to the second floor and radiator.
Bedroom One - 3.16 x 2.69 (10'4" x 8'9") - A modern double glazed sash window to front with fitted blinds, radiator, wall to wall quadruple fitted wardrobes, carpet flooring, telephone point and decorative beams.
Bedroom Two - 3.32 x 3.21 (10'10" x 10'6") - Double glazed window to rear, radiator, carpet flooring, coving and ceiling rose.
Bedroom Three - 3.28 x 2.80 (10'9" x 9'2") - A modern double glazed sash window to front with fitted blinds, radiator, carpet flooring and coving.
Bathroom - 2.70 x 3.30 (8'10" x 10'9") - Fully tiled bathroom comprising bath with mixer taps and hand held shower attachment and Sector Vanquish electric shower over, two shower screens, pedestal wash hand basin, low flush W.C., built in dressing table with marble top, triple built in storage cupboard with further cupboards over, airing cupboard housing the wall mounted Baxi boiler with cupboards over, radiator and obscure double glazed window to rear.
Second Floor Landing - Doors to bedrooms four and five, walk in storage cupboard.
Bedroom Four - 4.10 x 3.14 (13'5" x 10'3") - A Velux style window, radiator, carpet flooring and double eaves storage on both sides of the room, providing plenty of storage behind hidden panels.
Bedroom Five - 4.04 x 3.36 (13'3" x 11'0") - A Velux style window, radiator, carpet flooring and double eaves storage on both sides of the room, providing plenty of storage behind hidden panels. Bespoke built in cupboards.
Rear Garden - 21.96 x 18.65 (72'0" x 61'2") - A fully enclosed rear garden mainly laid to lawn with a large patio area suitable for alfresco dining, borders and raised borders surrounding the garden into the corners with mature planting, two pergola sheltered seating areas, a further area behind and to the side of the office outbuildings, two pedestrian gates leading into the side area allowing full security, summer house and an outside tap.
Side Garden - 9.147 x 9.873 (30'0" x 32'4") - A side garden with shed along one side, plenty of block paved parking area, outside taps, bin storage area and two large double metal gates.
Office One - 5.19 x 3.13 (17'0" x 10'3") - Brick constructed office with pitched roof, boarded storage area within the rafters supplied with power and lighting, purpose built racking and double door into the office area.
Office Two - 3.06 x 1.73 (10'0" x 5'8") - Brick constructed, boarded storage area within the rafters, office area at one end with work bench and a further storage area.
Summer House - 3.02 x 2.74 (9'10" x 8'11") - A large summer house supplied with power and lighting.
Entertainment Bar Area - 5.27 x 2.98 (17'3" x 9'9") - Bespoke built bar area with beam ceilings, wood and glazing on one side, allowing a lot of natural light and French doors leading out into the rear garden. Internal door leading into the garage.
Garage - 4.95 x 6.83 (16'2" x 22'4") - Triple wood and glazed doors to the front, concrete flooring, workbench, removable ladder for access into the rafter space, providing huge additional storage space which is properly boarded out.
Agents Note - Tenure - Freehold
Council Tax Band D
Property Ref: 237849_33181789
Similar Properties
4 Bedroom House | Guide Price £500,000
AMAZING SOUTH FACING 27'7" x 18'5" KITCHEN / DINING / FAMILY ROOM - ONE OF THE BEST WE HAVE SEEN - UPVC WINDOWS AND DOOR...
4 Bedroom Detached House | Guide Price £490,000
A rare opportunity to purchase this SUBSTANTIAL FOUR BEDROOM THREE STOREY DETACHED HOUSE in one of the most sought after...
Ditchingham Grove, Rushmere St. Andrew, Ipswich
4 Bedroom Detached House | Offers Over £465,000
NO ONWARD CHAIN - SUPERBLY POSITIONED FOUR BEDROOM DETACHED FAMILY HOUSE IN CUL-DE-SAC RUSHMERE ST. ANDREW LOCATION - DO...
Westerfield Road, Westerfield, Ipswich
4 Bedroom Detached House | Guide Price £525,000
FULL OF CHARM AND CHARACTER - RURAL VILLAGE DETACHED HOUSE SET IN JUST UNDER HALF AN ACRE - EXTENDED THREE TO FOUR BEDRO...
3 Bedroom Detached Bungalow | Guide Price £525,000
PLOT OF APPROX 0.27 ACRES OFFERING NEARLY 1500 SQ. FT OF EXTENDED ACCOMMODATION -THREE DOUBLE BEDROOMS PLUS BEDROOM FOUR...
4 Bedroom Semi-Detached House | Guide Price £550,000
STUNNING FOUR BEDROOM VICTORIAN SEMI DETACHED HOUSE WHICH IS A STONES THROW FROM CHRISTCHURCH PARK IN HIGHLY SOUGHT AFTE...

Foxhall Estate Agents (Suffolk)
625 Foxhall Road, Suffolk, Ipswich, IP3 8ND
How much is your home worth?
Use our short form to request a valuation of your property.
Request a Valuation
