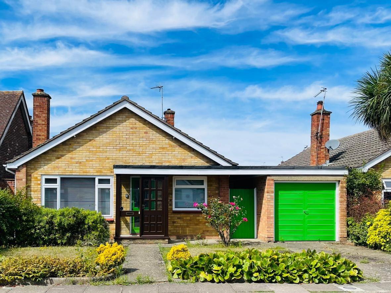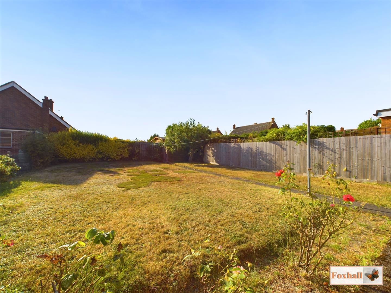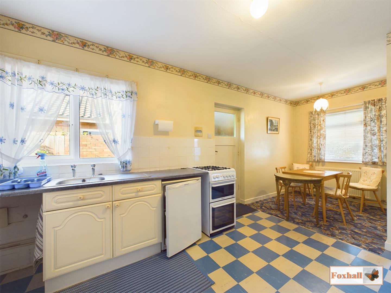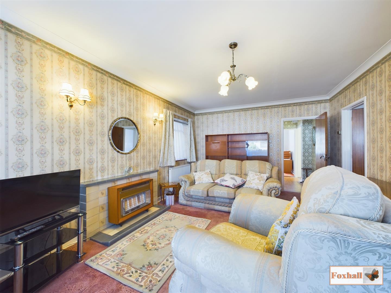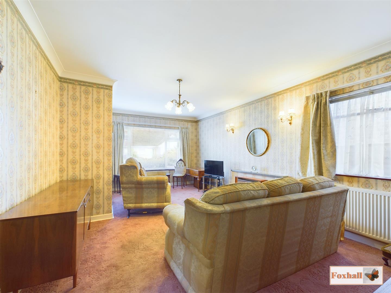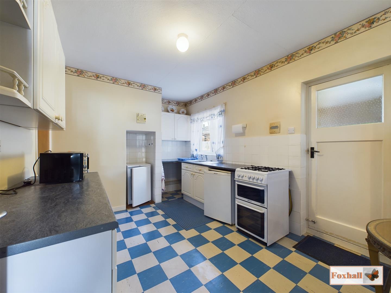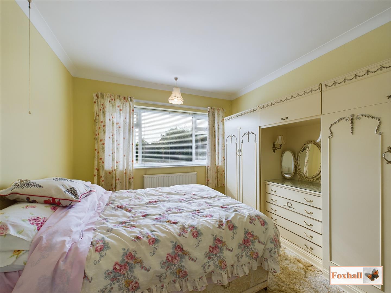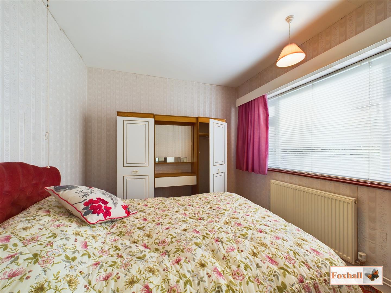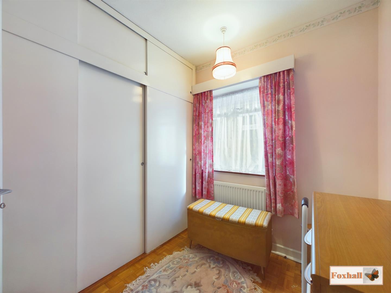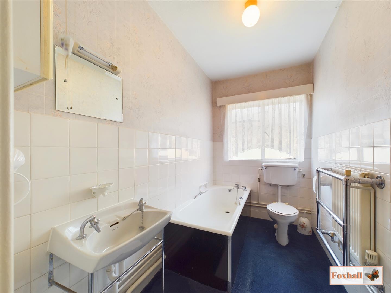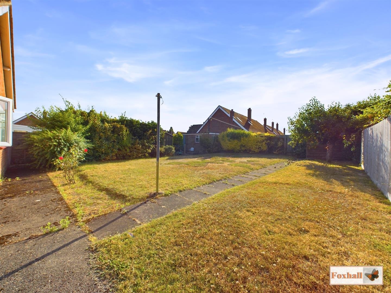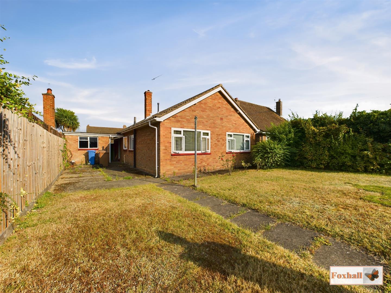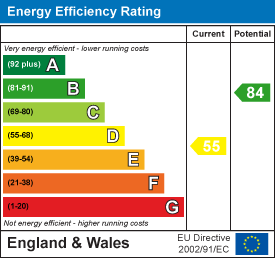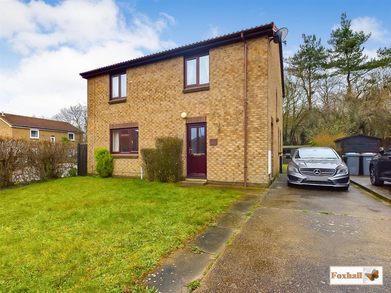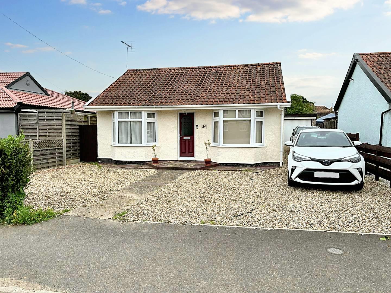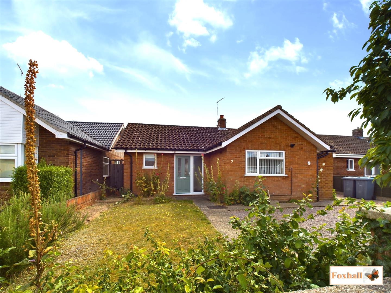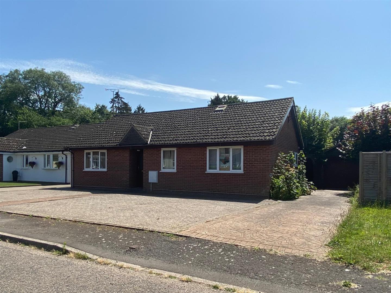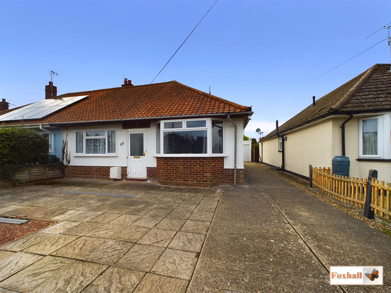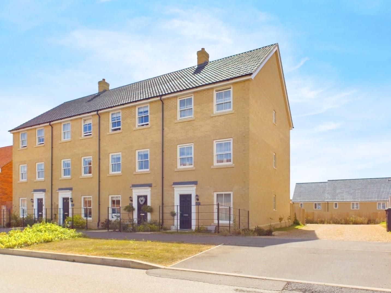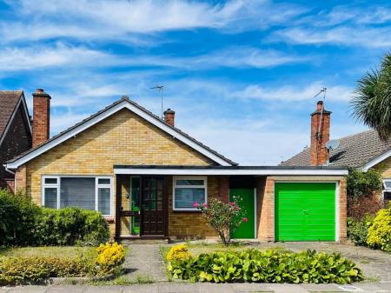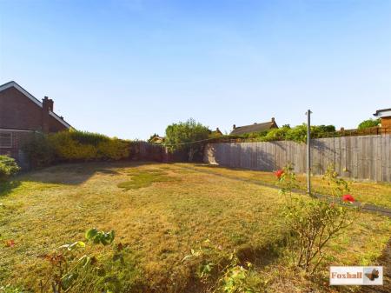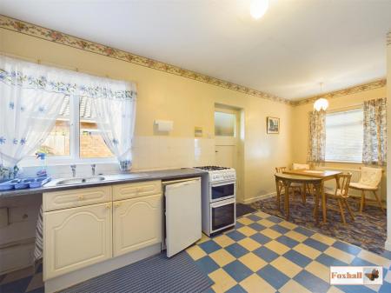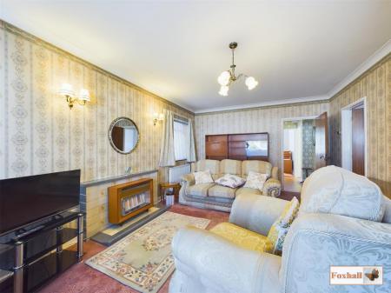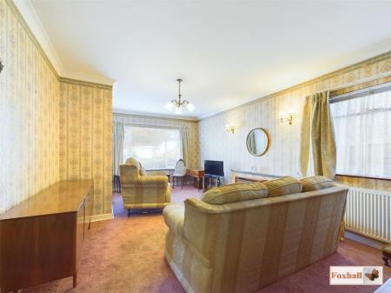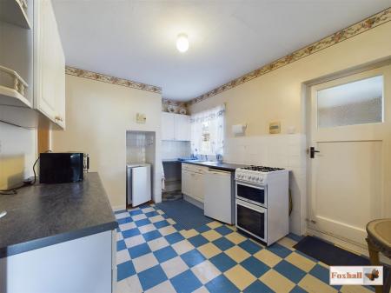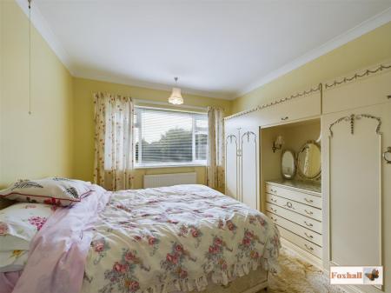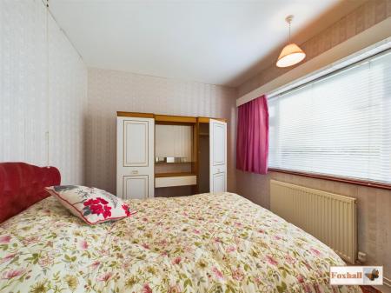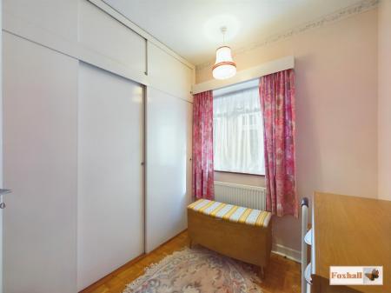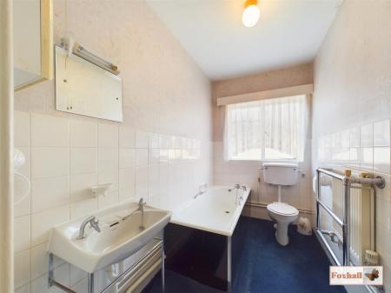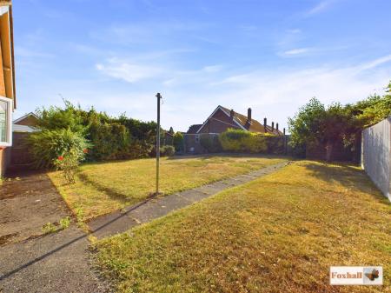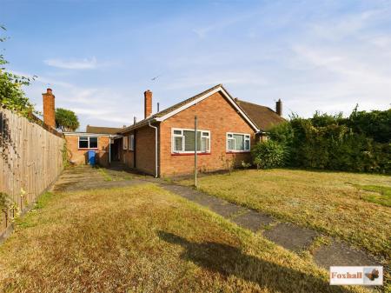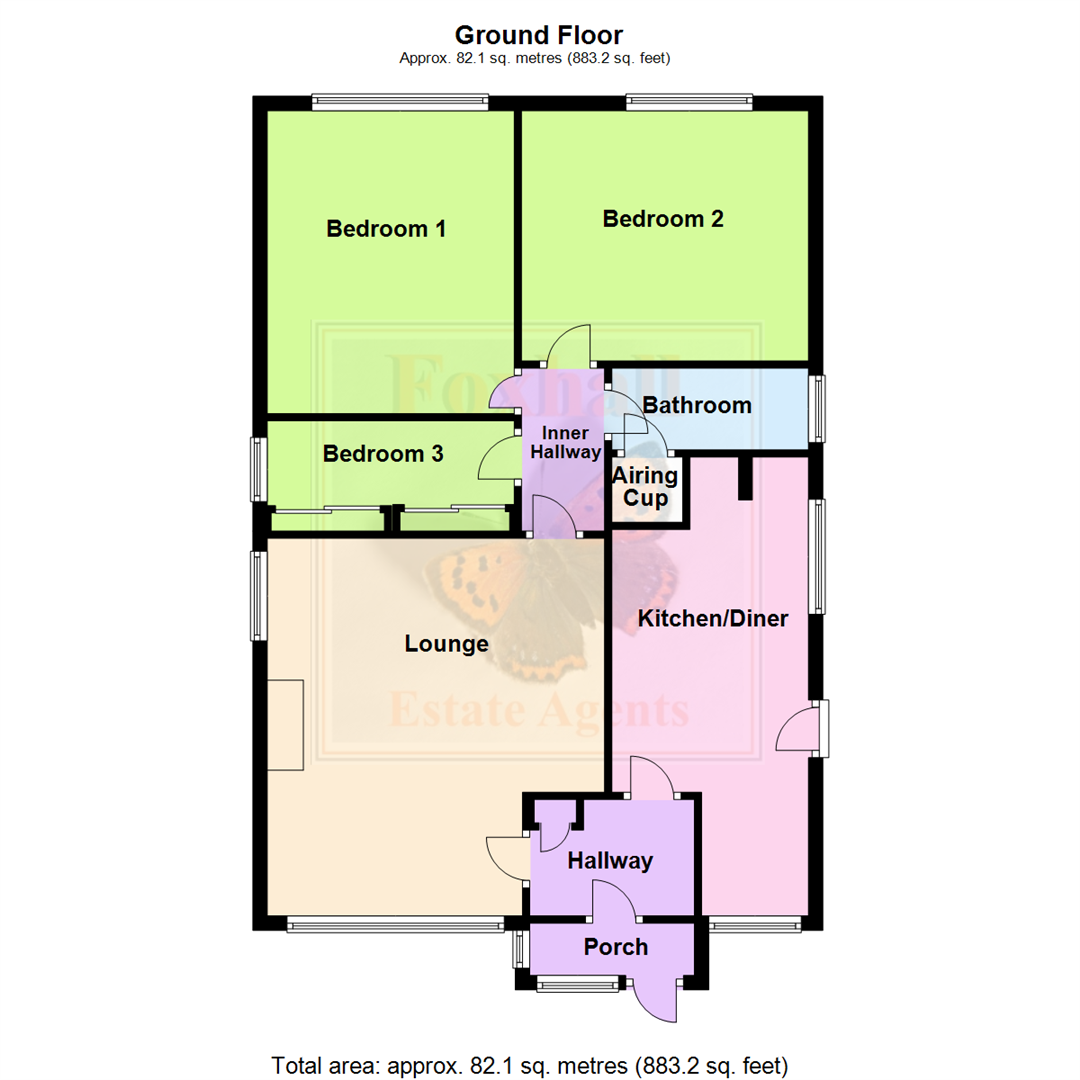- SPACIOUS DETACHED BUNGALOW WITH THREE GOOD SIZE BEDROOMS
- NO CHAIN INVOLVED
- 16'6" x 13'1" EAST AND SOUTHERLY FACING LOUNGE
- 16'6" x 13'1 KITCHEN WITH SEPARATE DINING AREA
- FITTED BEDROOM FURNITURE TO BEDROOM ONE AND BUILT IN WARDROBES TO BEDROOM THREE
- GAS CENTRAL HEATING VIA RADIATORS
- 50FT PLUS WESTERLY FACING REAR GARDEN LARGELY UN-OLVERLOOKED FROM THE REAR
- WOULD BENEFIT FROM UPGRADING AND MODERNISATION
- DRIVEWAY AND GARAGE
- TENURE FREEHOLD COUNCIL TAX BAND D
3 Bedroom Detached Bungalow for sale in Ipswich
SPACIOUS DETACHED BUNGALOW WITH THREE GOOD SIZE BEDROOMS - NO CHAIN INVOLVED -
ORIGINAL PARQUET FLOORING IN MANY OF ROOMS - 16'6" x 13'1" EAST AND SOUTHERLY FACING LOUNGE - 16'6" x 13'1 KITCHEN WITH SEPARATE DINING AREA - FITTED BEDROOM FURNITURE TO BEDROOM ONE & BUILT IN WARDROBES TO BEDROOM THREE - GAS CENTRAL HEATING VIA RADIATORS - 50FT PLUS WESTERLY FACING REAR GARDEN LARGELY UN-OVERLOOKED FROM REAR - WOULD BENEFIT FROM UPGRADING & MODERNISATION - DRIVEWAY & GARAGE - POSITIONED IN ONE OF THE BEST ROADS ON HIGHLY SOUGHT AFTER BROKE HALL ESTATE
***Foxhall Estate Agents*** are delighted to offer for sale this this spacious three bedroom detached bungalow in highly sought after Broke Hall location. The property has been in the same ownership for many years & is being sold with the benefit of no chain involved & is clean, tidy & well presented but now would benefit from upgrading & modernisation.
The property still has the lovely original parquet flooring in many of the rooms & has central heating via radiators via a regularly serviced boiler. A majority of windows have been replaced with uPVC double glazing. One of the major selling points of the property is a delightful westerly facing rear garden in excess of 50ft & largely un-overlooked from the rear being a real suntrap in the afternoons. There is driveway parking leading to a garage with up and over door & personal side entrance door. Within the bungalow there is a 16'6" x 13'1" double aspect lounge with windows facing east & south making this lovely & sunny throughout a good part of the day. There is also a very spacious kitchen/diner with it's own easterly facing dining area & selection of older style kitchen units. Bedroom wise there are three good size bedrooms the main one of which has fitted bedroom furniture & there are triple full width, full height sliding doors to a built in wardrobe in bedroom three.
We thoroughly recommend that an early viewing is undertaken to avoid disappointment.
Horsham Avenue - SPACIOUS DETACHED BUNGALOW WITH THREE GOOD SIZE BEDROOMS - NO CHAIN INVOLVED -
ORIGINAL PARQUET FLOORING IN MANY OF ROOMS - 16'6" x 13'1" EAST AND SOUTHERLY FACING LOUNGE - 16'6" x 13'1 KITCHEN WITH SEPARATE DINING AREA - FITTED BEDROOM FURNITURE TO BEDROOM ONE & BUILT IN WARDROBES TO BEDROOM THREE - GAS CENTRAL HEATING VIA RADIATORS - 50FT PLUS WESTERLY FACING REAR GARDEN LARGELY UN-OVERLOOKED FROM REAR - WOULD BENEFIT FROM UPGRADING & MODERNISATION - DRIVEWAY & GARAGE - POSITIONED IN ONE OF THE BEST ROADS ON HIGHLY SOUGHT AFTER BROKE HALL ESTATE
***Foxhall Estate Agents*** are delighted to offer for sale this this spacious three bedroom detached bungalow in highly sought after Broke Hall location. The property has been in the same ownership for many years & is being sold with the benefit of no chain involved & is clean, tidy & well presented but now would benefit from upgrading & modernisation.
The property still has the lovely original parquet flooring in many of the rooms & has central heating via radiators via a regularly serviced boiler. A majority of windows have been replaced with uPVC double glazing. One of the major selling points of the property is a delightful westerly facing rear garden in excess of 50ft & largely un-overlooked from the rear being a real suntrap in the afternoons. There is driveway parking leading to a garage with up and over door & personal side entrance door. Within the bungalow there is a 16'6" x 13'1" double aspect lounge with windows facing east & south making this lovely & sunny throughout a good part of the day. There is also a very spacious kitchen/diner with it's own easterly facing dining area & selection of older style kitchen units. Bedroom wise there are three good size bedrooms the main one of which has fitted bedroom furniture & there are triple full width, full height sliding doors to a built in wardrobe in bedroom three.
We thoroughly recommend that an early viewing is undertaken to avoid disappointment.
Front Garden - Open plan being neatly laid to lawn with flowers, shrub and hedge borders, concrete driveway leading to a garage plus a gate providing side access to the rear.
Entrance Hallway - Front entrance door through the hallway - main outer front door through to entrance porchway, inner front door through to reception hallway.
Lounge - 5.03m x 3.99m (16'6" x 13'1") - Focal point of the room is a lovely tiled fireplace surround and matching hearth, there is a gas fire currently in situ which we are not sure is working, originally these properties would have had an open fire and if we required there may be a chance for the new owners to open that back up subject to all necessary regulations and alterations etc. Radiator, picture window to front which is an easterly aspect making this a lovely sunny room with the addition of the south facing second window.
Kitchen/Diner - 5.03m x 3.99m reducing to 1.78m (16'6" x 13'1" re - Kitchen - single drainer sink unit with window to the side, double cupboards under, additional eye level cupboards and base drawers, tiled recess ideal for an upright fridge freezer, door leading through to inner hallway, additional double eye level cupboard, wooden door leading out to the side/rear garden area.
Dining area - radiator and a window to front which is easterly facing making this a very sunny and bright part of the room in the mornings.
Inner Hallway - Access to loft.
Bedroom One - 4.530 x 3.028 (14'10" x 9'11") - Radiator, window to rear, fitted bedroom furniture comprising two double wardrobes with inset drawers and dressing table area.
Bedroom Two - 3.722 x 2.793 (12'2" x 9'1") - Radiator, window to rear.
Bedroom Three - Radiator, window to side, sliding doors to triple built in wardrobes.
Bathroom - 2.705 x 1.567 (8'10" x 5'1") - Bath, wash basin, WC, half tiled walls, window to side, airing cupboard which houses the Vaillant boiler.
Rear Garden - 15.24m (in excess of) (50' (in excess of)) - Without doubt one of the selling points of the bungalow is a lovely rear garden in excess of 50ft in length being enclosed by panel fencing on two sides, on the third there is chain link fencing. and mainly un-overlooked from the rear. The garden commences with concrete area behind the garage and the garden is relatively easy to maintain being largely laid to lawn and is a real suntrap especially in the afternoons sitting out having an afternoon cuppa, glass of wine or alfresco dining. There is also a timber shed which will be remaining and an apple tree plus established hedging at the rear helps to provide screening.
Garage - Up and over front door, a personal side entrance door and is supplied with light and power.
Agents Note - Tenure - Freehold
Council Tax Band - D
Property Ref: 237849_33317686
Similar Properties
Hazel Close, Rendlesham, Woodbridge
3 Bedroom Detached House | Guide Price £325,000
GOOD DECORATIVE ORDER - SPACIOUS AND WELL PROPORTIONED FAMILY HOME - UNOVERLOOKED REAR GARDEN***Foxhall Estate Agents***...
Bucklesham Road, Kirton, Ipswich
2 Bedroom Detached Bungalow | Offers in excess of £325,000
HIGHLY SOUGHT AFTER VILLAGE OF KIRTON - GOOD DECORATIVE ORDER - 53' x 43' REAR GARDEN -EXCELLENT AREA OF OFF ROAD PARKIN...
Oregon Road, Kesgrave, Ipswich
2 Bedroom Detached Bungalow | Guide Price £325,000
EXTENDED TWO BEDROOM DETACHED BUNGALOW - NO ONWARD CHAIN - 56' x 42" EASTERLY FACING REAR GARDEN - EXCELLENT AREA OF OFF...
Church Close, Kesgrave, Ipswich
3 Bedroom Detached Bungalow | Guide Price £330,000
CUL-DE-SAC LOCATION - DETACHED THREE BEDROOM BUNGALOW - DETACHED GARAGE AND PLENTY OF OFF ROAD PARKING - DUAL ASPECT LOU...
3 Bedroom Semi-Detached Bungalow | Guide Price £335,000
SOUGHT AFTER LOCATION WITHIN KESGRAVE - 105' WESTERLY FACING REAR GARDEN - DRIVEWAY PROVIDING EXCELLENT AREA OF OFF ROAD...
4 Bedroom End of Terrace House | Guide Price £340,000
OVER 1400SQFT OF ACCOMMODATION SET OVER THIS THREE FLOOR TOWN HOUSE - SPECIFICATION OF THE HIGHEST QUALITY BY HOPKINS HO...

Foxhall Estate Agents (Suffolk)
625 Foxhall Road, Suffolk, Ipswich, IP3 8ND
How much is your home worth?
Use our short form to request a valuation of your property.
Request a Valuation
