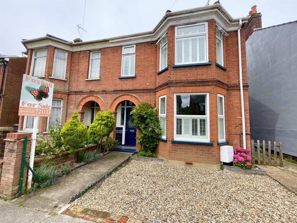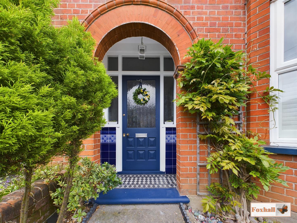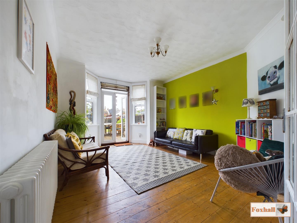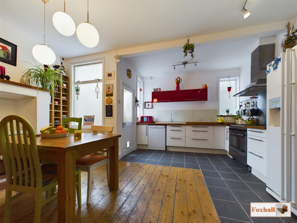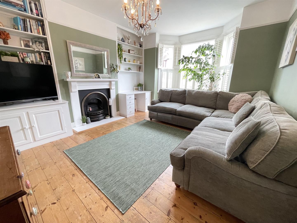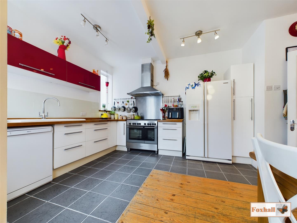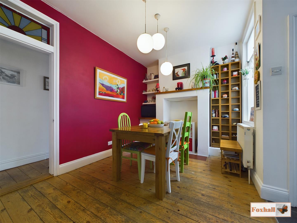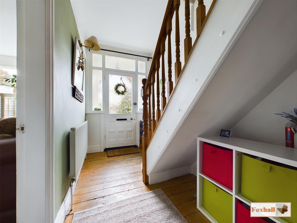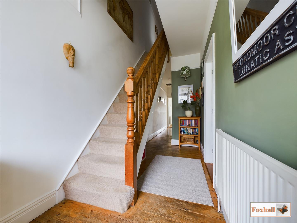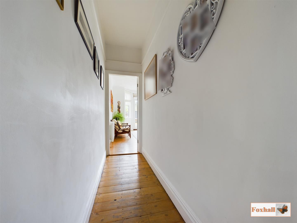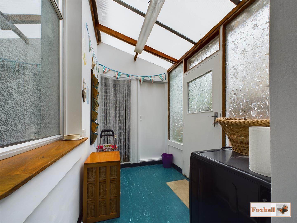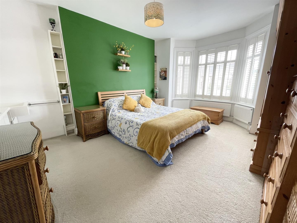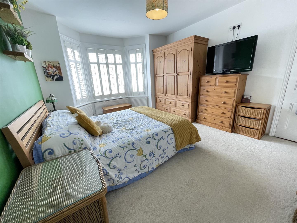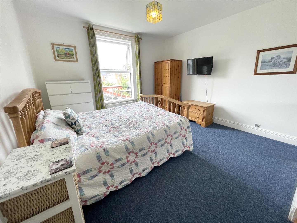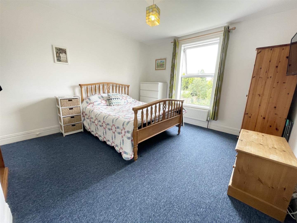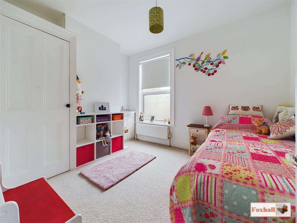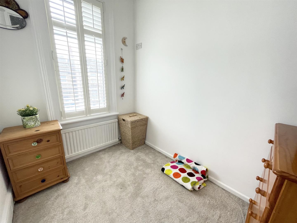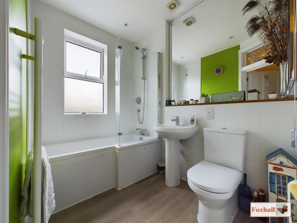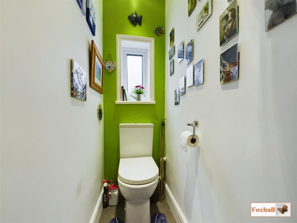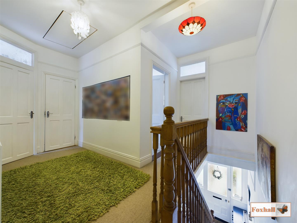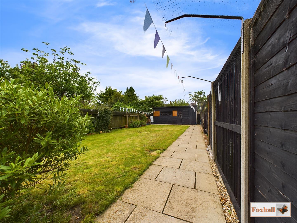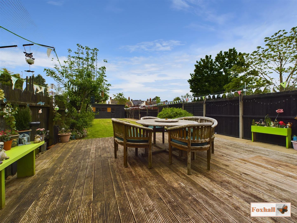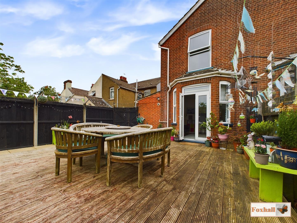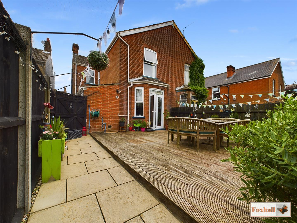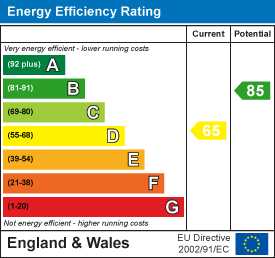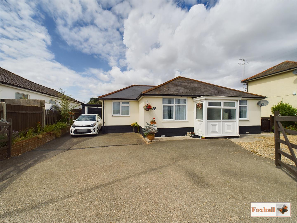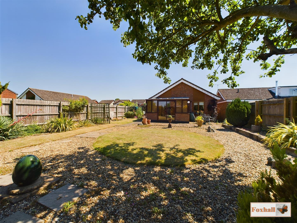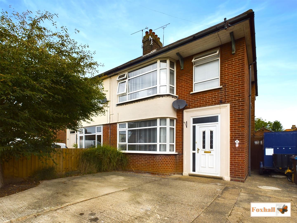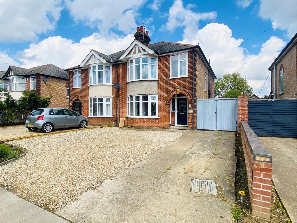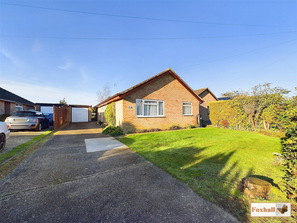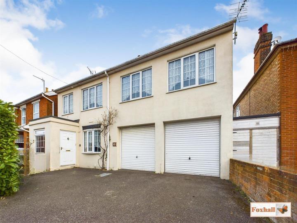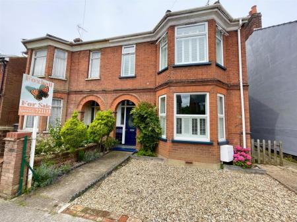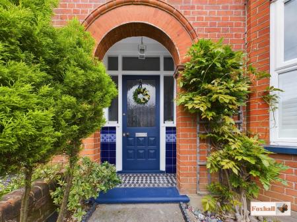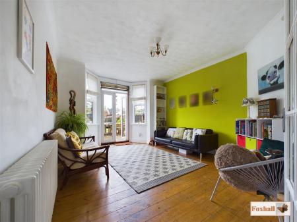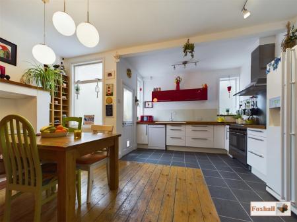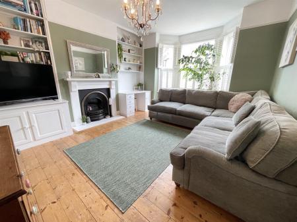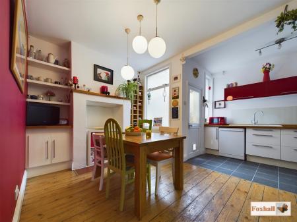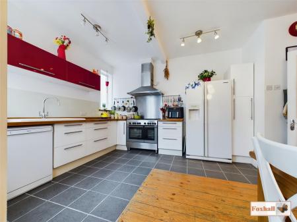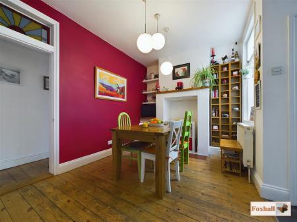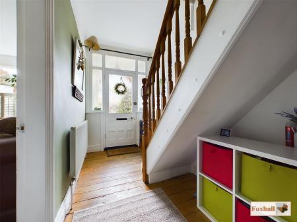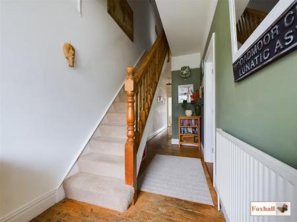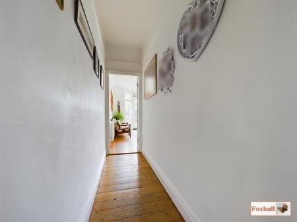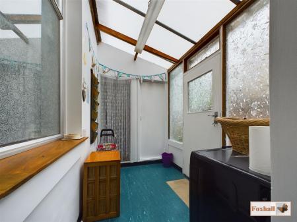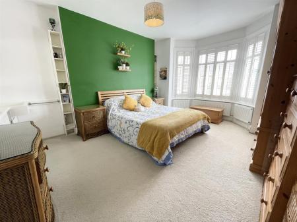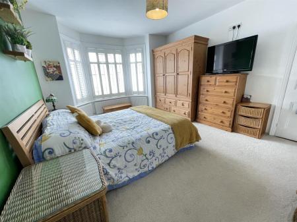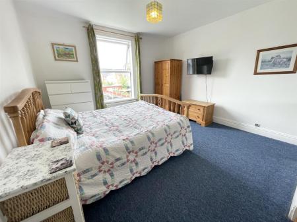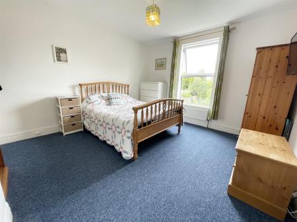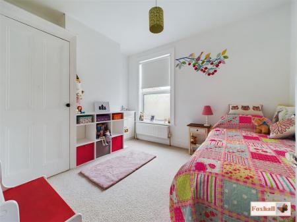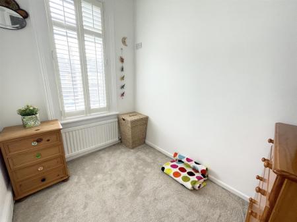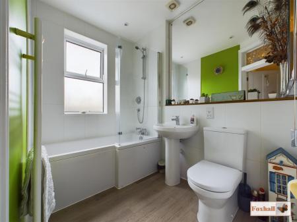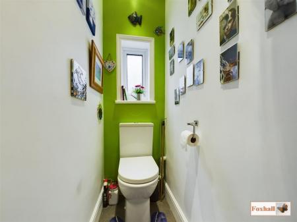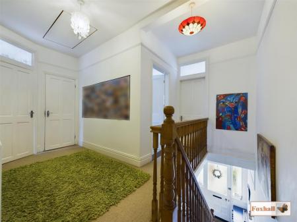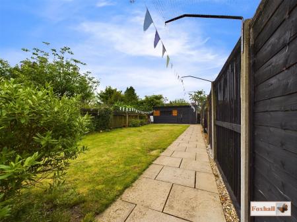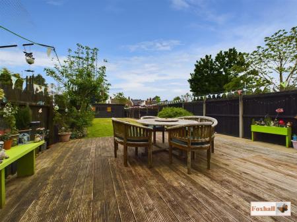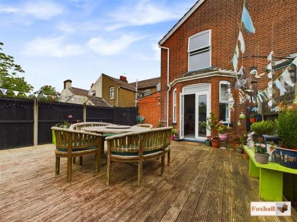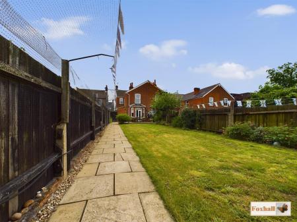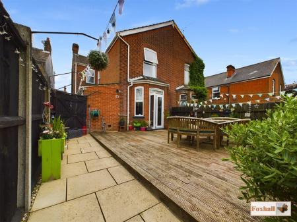- FOUR BEDROOM SEMI DETACHED HOUSE WITH VICTORIAN FEATURES
- VERY WELL PRESENTED KITCHEN / DINER, LOUNGE AND SEPARATE THIRD RECEPTION ROOM
- FIRST FLOOR BATHROOM AND SEPARATE W.C. AND GROUND FLOOR CLOAKROOM
- SEPARATE UTILITY / STORAGE AREA
- EASY ACCESS INTO TOWN CENTRE AND A12 / A14
- POPULAR EAST IPSWICH LOCATION AND CLOSE TO PLENTY OF LOCAL AMENITIES
- PROPERTY LOCATED IN GOOD SCHOOL CATCHMENT AREAS (SUBJECT TO AVAILABILITY)
- OFF ROAD PARKING FOR ONE CAR VIA A SHINGLE DRIVEWAY
- WESTERLY FACING REAR GARDEN WITH WOODEN OUTBUILDING SUPPLIED WITH POWER AND LIGHTING
- FREEHOLD - COUNCIL TAX BAND C
4 Bedroom Semi-Detached House for sale in Ipswich
FOUR BEDROOM SEMI DETACHED HOUSE WITH VICTORIAN FEATURES - VERY WELL PRESENTED KITCHEN / DINER, LOUNGE AND SEPARATE THIRD RECEPTION ROOM - FIRST FLOOR BATHROOM AND SEPARATE W.C. AND GROUND FLOOR CLOAKROOM - SEPARATE UTILITY / STORAGE AREA - EASY ACCESS INTO TOWN CENTRE AND A12 / A14 - POPULAR EAST IPSWICH LOCATION AND CLOSE TO PLENTY OF LOCAL AMENITIES - PROPERTY LOCATED IN GOOD SCHOOL CATCHMENT AREAS (SUBJECT TO AVAILABILITY) - OFF ROAD PARKING FOR ONE CAR VIA A SHINGLE DRIVEWAY - WESTERLY FACING REAR GARDEN WITH WOODEN OUTBUILDING SUPPLIED WITH POWER AND LIGHTING
***Foxhall Estate Agents*** are delighted to offer for sale this four bedroom double bay Victorian semi detached house, situated in a popular location on the east side of Ipswich.
The property comprises a bay fronted lounge, kitchen/dining room, third reception room, a wide welcoming entrance hall, downstairs cloakroom W.C., utility space, four bedrooms, first floor bathroom and separate W.C., a fully enclosed westerly facing rear garden with a wooden outbuilding built on a concrete base, supplied with power and lighting, boarding and offering additional storage space and off road parking for one car on a shingle driveway to the front.
Ipswich's popular IP3 location on the east side of the town offers plenty of local amenities including supermarkets, local bus routes, within good school catchment areas (subject to availability), close proximity of Ipswich Hospital and easy access to the town centre and A12/A14.
In the valuers opinion, this property is stunningly presented with beautiful features and an early internal viewing is highly advised as to not miss out.
Front Garden - Off road parking for one car via a dropped kerb, side access to the right of the property via a gate leading into a rear garden, iron gated access with a pathway and raised shingle borders with conifers, a small step up into a beautifully presented storm porch with chequered tile flooring, part tiled walls and an entrance door leading into the entrance hallway.
Entrance Hallway - Entrance door with single glazed windows either side, natural wood flooring, access to the stairs, radiator, high picture rails, doors to lounge, kitchen/diner and the third reception room.
Lounge - 4.09 x 3.80 (13'5" x 12'5") - Double glazed bay window to front with shutters, natural wood flooring, high picture rails, built in shelving with storage below, gas feature fireplace with wooden mantle, open flue and radiator.
Kitchen / Diner - 4.98 x 4.67 (16'4" x 15'3") - Two double glazed obscure windows to side, double glazed window to rear and double glazed door leading into the utility space. A fitted kitchen comprising wall and base units with cupboards and drawers, space for double oven with stainless steel splashback and extractor hood over, roll top worksurfaces with glazed splashbacks, a ceramic one and a half sink bowl drainer unit, space for a double fridge freezer, plumbing for dishwasher, feature open chimney breast with a tiled base, tiled flooring in kitchen area and natural wood flooring in the dining area, feature stain glass window above the entrance door to the kitchen, feature lighting and radiator.
Utility / Storage Area - Utility Area: Single glazed window and doors to the side, lino flooring, door to downstairs cloakroom W.C., door leading out into the rear garden, plumbing for washing machine and entrance into the storage area.
Storage Area: Laminate flooring, wall mounted Valiant combination boiler (regularly serviced) and plenty of additional storage space.
Downstairs Cloakroom W.C. - Vintage pull chain style W.C. and wash hand basin with tiled splash back.
Reception Room - 4.78 x 3.76 (15'8" x 12'4") - Two double glazed windows to rear, coving, double glazed French style doors leading into the rear garden with double glazed window above, natural wood flooring and retro style radiator.
First Floor Landing - High picture rails, loft hatch with drop down ladder, fully boarded and lighting, radiator and doors to bedrooms one, two, three, four, bathroom and separate W.C.
Bedroom One - 4.08 x 3.65 (13'4" x 11'11") - Double glazed bay window to front with fitted shutters, three radiators, vanity wash hand basin with spotlights and storage.
Bedroom Two - 4.07 x 3.76 (13'4" x 12'4") - Double glazed window to rear, radiator and vanity wash hand basin.
Bedroom Three - 3.36 x 2.72 (11'0" x 8'11") - Double glazed window to side, built in wardrobe, radiator and vanity wash hand basin.
Bedroom Four - 2.34 x 1.72 (7'8" x 5'7") - Double glazed window to front with shutters and radiator.
Bathroom - 2.38 x 1.68 (7'9" x 5'6") - Panelled bath with mixer tap and shower attachment over, large feature mirror, low flush W.C., pedestal wash hand basin, shaver point, heated towel rail, tiled splashback, extractor fan and obscure double glazed window to rear.
Separate W.C. - Obscure double glazed window to side, low flush W.C. and spotlights.
Rear Garden - Gated side to the front, a fully enclosed, unoverlooked westerly facing rear garden with a sunny aspect and removeable (cat protection) fencing. The garden is mainly laid to lawn with a large decking area and pathway to the rear of the garden leading to the outbuilding, built on a concrete base with a storage shed supplied with power and lighting, an outside tap, mature flower bed with an array of plants and trees.
Agents Note - Tenure - Freehold
Council Tax Band C
Property Ref: 237849_33119092
Similar Properties
The Strand, Wherstead, Ipswich
3 Bedroom Detached Bungalow | Guide Price £360,000
3 DOUBLE BEDROOMS - 17' X 11'3 LOUNGE - 14'9 X 14'6 MODERN FITTED KITCHEN / DINER - 10'9 X 9' SUN ROOM - EN-SUITE SHOWER...
3 Bedroom Detached Bungalow | Offers in excess of £360,000
NO ONWARD CHAIN - DETACHED SPACIOUS BUNGALOW - THREE GOOD SIZED BEDROOMS - 22'3" x 11'5" LOUNGE / DINER WITH BAY WINDOW...
3 Bedroom Semi-Detached House | Guide Price £350,000
IN EXCELLENT DECORATIVE ORDER - DRIVEWAY PARKING FOR THREE CARS - 13'6 x 13'5 SOUTH EASTERLY FACING LIVING ROOM WITH BAY...
4 Bedroom Semi-Detached House | Offers in excess of £367,500
MUST BE SEEN - EXTENDED FOUR BEDROOM BAY FRONTED SEMI DETACHED HOUSE - SOUGHT AFTER LOCATION - LARGE OPEN PLAN DINING RO...
3 Bedroom Detached Bungalow | Guide Price £375,000
NO CHAIN INVOLVED - QUIET CUL DE SAC POSITION - LARGE EXTENDED DETACHED THREE / FOUR BEDROOM BUNGALOW - 54' x 40' REAR G...
5 Bedroom Detached House | Guide Price £375,000
SUBSTANTIAL DETACHED HOUSE WITH HUGE POTENTIAL AND CELLAR - NO ONWARD CHAIN - COPLESTON HIGH SCHOOL CATCHMENT AREA - SOM...

Foxhall Estate Agents (Suffolk)
625 Foxhall Road, Suffolk, Ipswich, IP3 8ND
How much is your home worth?
Use our short form to request a valuation of your property.
Request a Valuation
