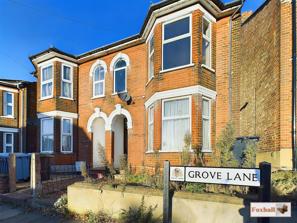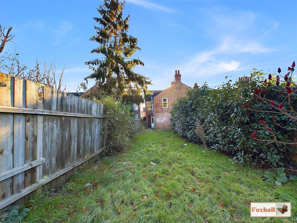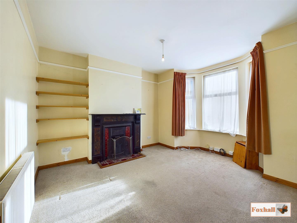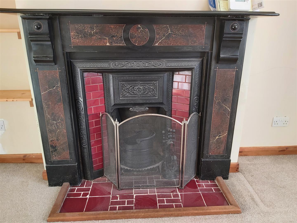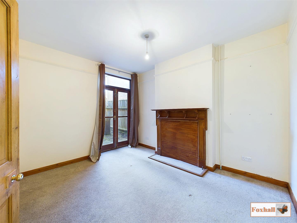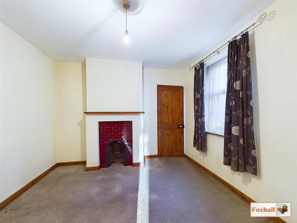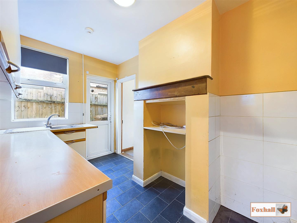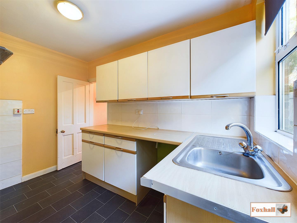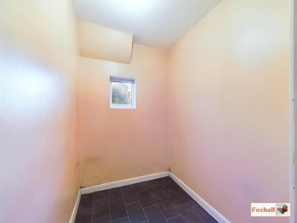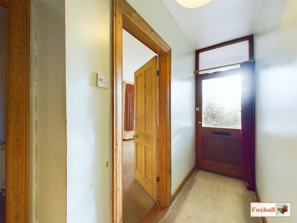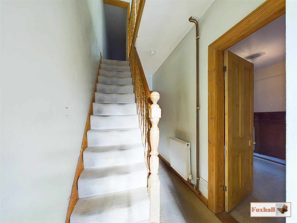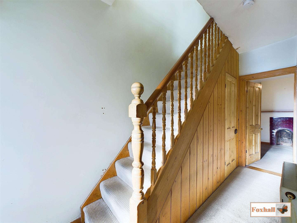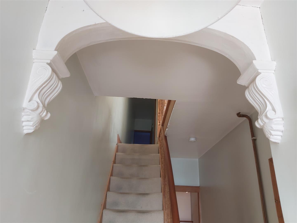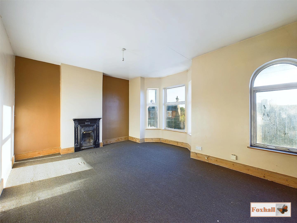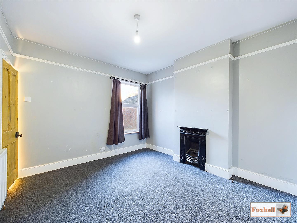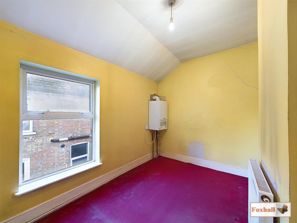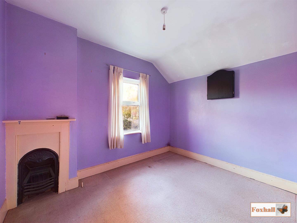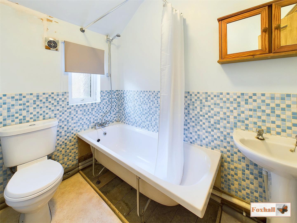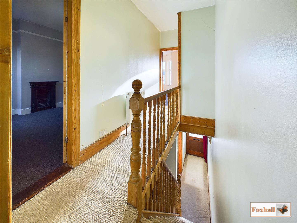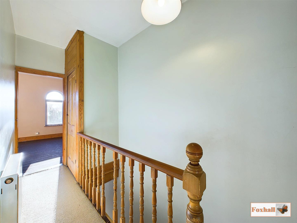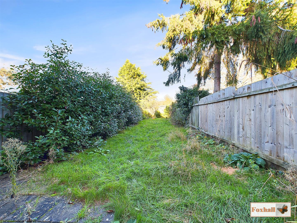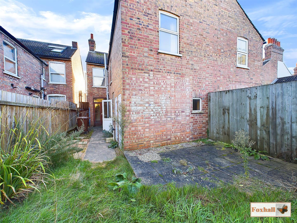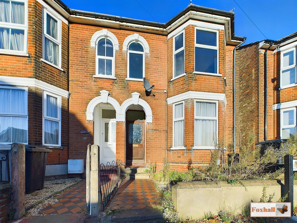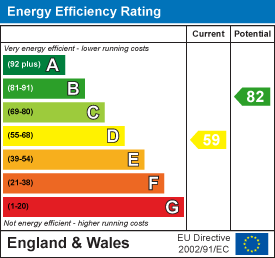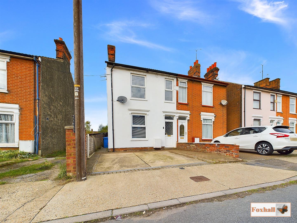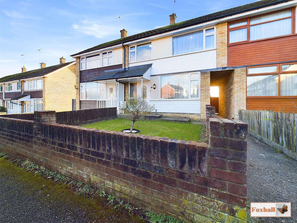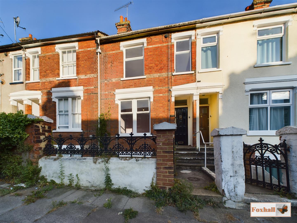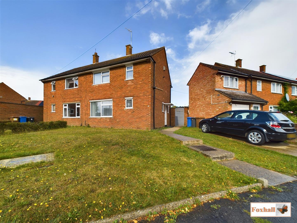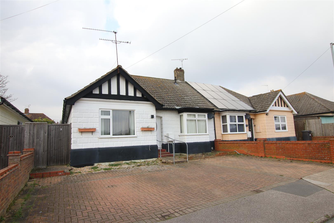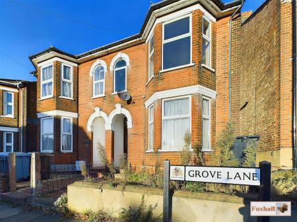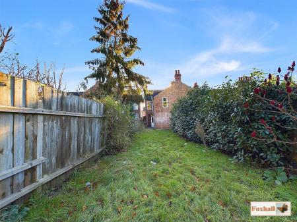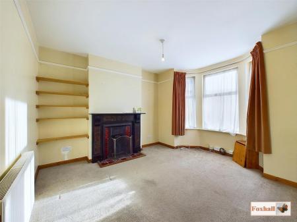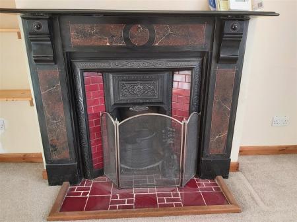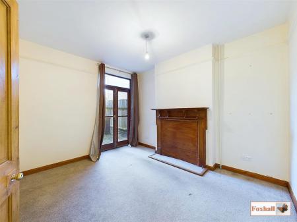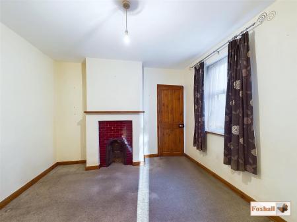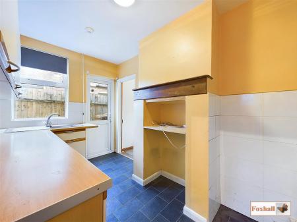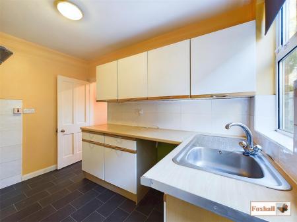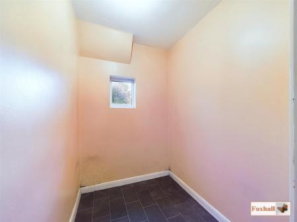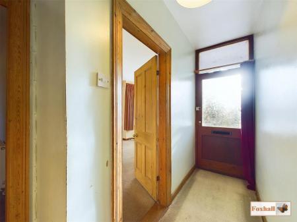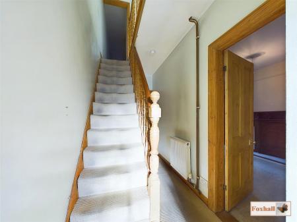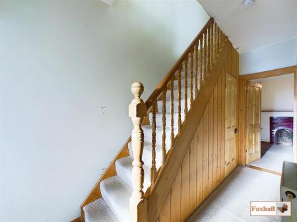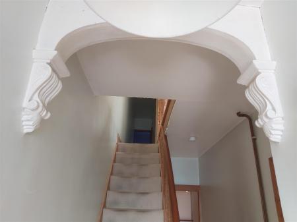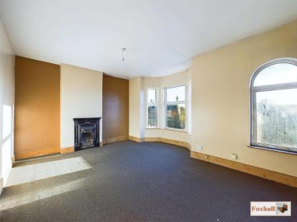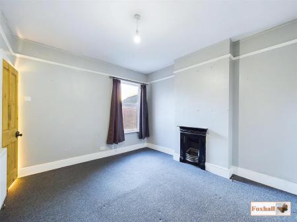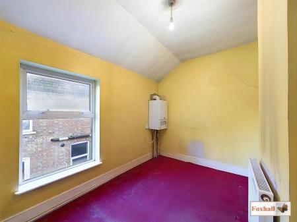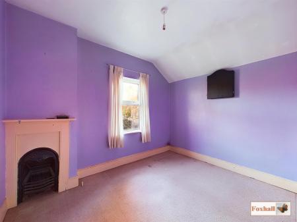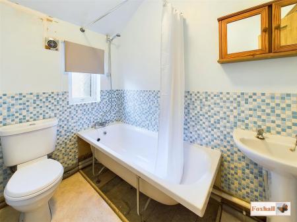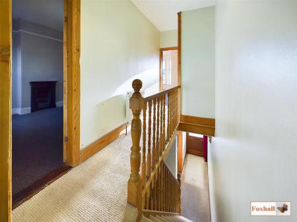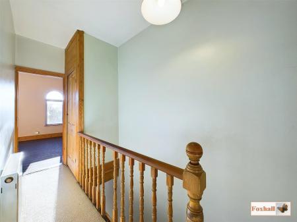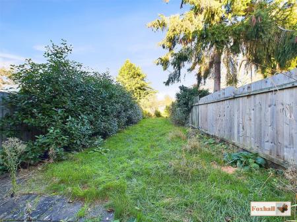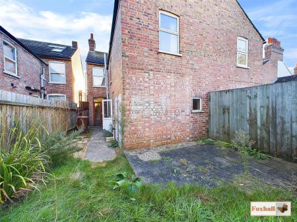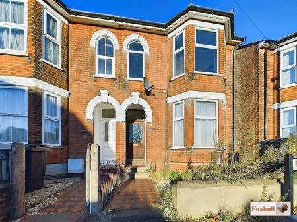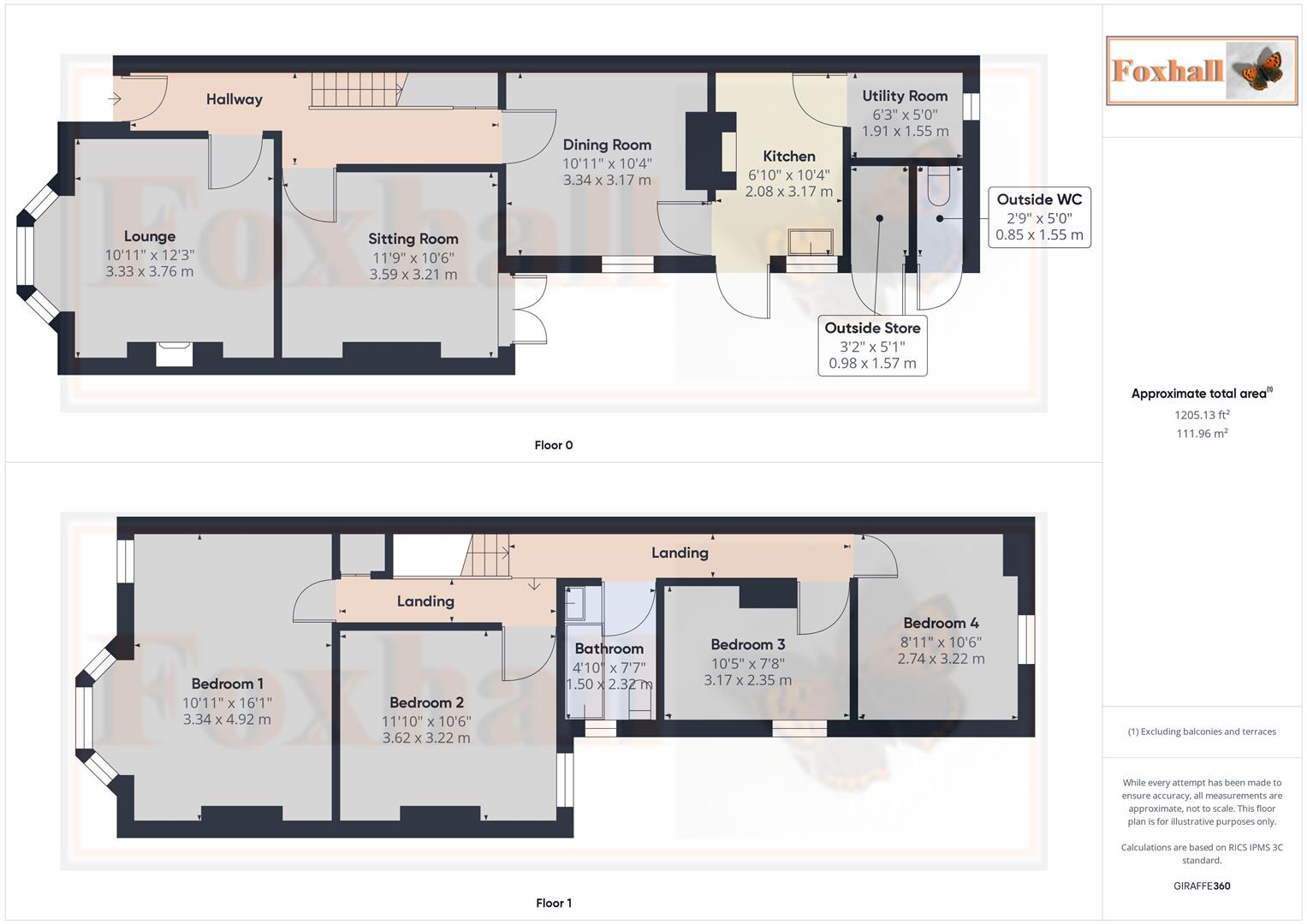- NO ONWARD CHAIN
- RARELY UP FOR SALE - GOOD SCHOOL CATCHMENT AREA (COPLESTON HIGH AND CLIFFORD ROAD PRIMARY)
- EXTENDED SEMI DETACHED FOUR BEDROOM DOUBLE BAY FAMILY HOUSE
- FULL OF ORIGINAL FEATURES SUCH AS FIREPLACES AND CORBELS
- GAS CENTRAL HEATING VIA REGULARLY SERVICED COMBI BOILER AND RADIATORS
- SOME UPDATING AND MODERNISATION REQUIRED
- LOUNGE, SEPARATE SITTING ROOM AND SEPARATE DINING ROOM
- UPSTAIRS BATHROOM, POTENTIAL VIA CONVERSION FOR DOWNSTAIRS SHOWER ROOM OR W.C.
- GOOD SIZED UNOVERLOOKED REAR GARDEN
- FREEHOLD - COUNCIL TAX BAND C
4 Bedroom Semi-Detached House for sale in Ipswich
NO ONWARD CHAIN - RARELY UP FOR SALE - LARGER THAN AVERAGE DOUBLE BAY SEMI DETACHED HOUSE WITH GOOD SIZED REAR GARDEN - FOUR GOOD SIZED BEDROOMS - THREE RECEPTION ROOMS - KITCHEN AND UTILITY ROOM - UPSTAIRS FAMILY BATHROOM ROOM AND DOWNSTAIRS W.C. - LARGE NUMBER OF ORIGINAL FEATURES - SUPERB POTENTIAL - IN NEED OF UPDATING AND MODERNISATION
***Foxhall Estate Agents*** are delighted to offer for sale this lovely extended four bedroom semi detached double bay period property being sold with no onward chain.
The property is in a good catchment area (Copleston High School and Clifford Lane Primary School - subject to availability) as well as great location to walk into Ipswich town centre and waterfront or for access via vehicle to A12/A14.
Comprising of four bedrooms, three separate reception rooms, kitchen, utility room, upstairs family bathroom and potential for a downstairs W.C. or shower room.
The property also benefits from a good sized secluded rear garden, consisting mainly of a lawn area with sheltered private patio. The property itself also benefits from lots of original features including picture rails, corbels and original panelled doors. There are also several original feature fireplaces in three of the four bedrooms and all of the three reception rooms. There is also a good sized utility room off the kitchen together with outside store and outside W.C. The W.C. is in need of updating, however the configuration of these means that there is potential for this and the store to be incorporated to a downstairs shower room off the utility room if required.
The property will need updating and modernisation, however there is gas central heating via a modern combination boiler fitted in 2012 and regularly serviced (latest one being April 2024).
Summary Continued - Situated near the entrance of Alexandra Park, this property is also within easy walking of the Ipswich town centre and waterfront, as well as just a short driveway from shops, restaurants and amenities, the railway station and the A12 / A14.
Front Garden - Pathway with original chequer board tiles, steps up to the first floor, low maintenance front garden. Pedestrian access to the rear via a gate.
Porch - Open porch with original tiles up to the front door.
Entrance Hallway - Wooden glazed door into the entrance hallway, doors off, storage cupboard under stairs, stairs to first floor, radiator, original corbels and phone point.
Lounge - 3.73m x 3.33m (12'3 x 10'11) - An original feature Victorian open fireplace with tile and wood surround and original tiles on the hearth, picture rails, double glazed bay window, aerial point, three phone points, carpet flooring, shelving in one alcove and radiator.
Sitting Room - 3.58m x 3.20m (11'9 x 10'6) - Sitting room - feature fireplace with wood surround backing, currently with a board protecting the fireplace and the original Victorian fireplace is behind, picture rails, radiator, wooden glazed French doors to the rear garden.
Dining Room - 3.33m x 3.15m (10'11 x 10'4) - Carpet flooring, radiator, feature fireplace, original tiles, Victorian hearth, wooden plinth, double glazed window to side, door to the kitchen.
Kitchen - 3.15m x 2.08m (10'4 x 6'10) - The kitchen comprises wall and base units, and cupboards and drawers under, worksurfaces over, stainless steel sink bowl drainer unit, double glazed window to the side, double glazed uPVC door to the side and rear, vinyl flooring, splashback tiling, space for a freestanding electric oven, space for under counter fridge and freezer and door to utility room and space and plumbing for an under counter washing machine.
Utility Room - 1.91m x 1.52m (6'3 x 5') - Double glazed window to rear, vinyl flooring and power suitable for a chest freezer, full height American fridge / freezer, etc.
First Floor Landing - Doors to bedrooms one, two, three, and four, and door to the family bathroom, radiator, carpet flooring and a storage cupboard and access to the loft.
Bedroom One - 4.90m x 3.33m (16'1 x 10'11) - Double glazed window to the front and separate glazed window to the side, radiator, carpet flooring, original feature Victorian fireplace, telephone and aerial point.
Bedroom Two - 3.61m x 3.20m (11'10 x 10'6) - Double glazed window to the rear, an original Victorian fireplace, radiator, carpet flooring, picture rails.
Bathroom - 2.31m x 1.47m (7'7 x 4'10) - Bath with mixer shower attachment over, extractor fan, low flush W.C, pedestal wash hand basin, splashback tiling, vinyl flooring.
Bedroom Three - 3.18m x 2.34m (10'5 x 7'8) - Feature Victorian fireplace, radiator, carpet flooring, double glazed window to the rear and wall mounted Vaillant combination boiler installed on 17 October 2012 and last serviced in April 2024.
Bedroom Four - 3.20m x 2.72m (10'6 x 8'11) - Double glazed window to the side, carpet flooring, radiator.
Rear Garden - Pathway to the rear, an outside tap, mainly laid to lawn and fully enclosed. A private patio area, abundance of mature trees and shrubs to three sides of the garden, non overlooked. Pedestrian gate to front garden. Outside brick built storage cupboard and a brick built outside toilet with a high flush toilet. These could be incorporated internally to provide a shower room off the utility room or opened up with the utility room and kitchen to provide a larger kitchen.
Agents Note - Tenure - Freehold
Council Tax Band - C
Property Ref: 237849_33544769
Similar Properties
2 Bedroom Semi-Detached House | Guide Price £220,000
EAST IPSWICH LOCATION - OFF ROAD PARKING FOR TWO VEHICLES - LANDSCAPED REAR GARDEN - BRITANNIA PRIMARY AND COPLESTON HIG...
2 Bedroom Semi-Detached House | Offers in excess of £220,000
NO ONWARD CHAIN - SEMI-DETACHED HOUSE - TWO DOUBLE BEDROOMS - DRIVEWAY FOR TWO VEHICLES - UPSTAIRS SHOWER ROOM & DOWNSTA...
3 Bedroom Terraced House | Offers Over £220,000
THREE BEDROOMS - LOUNGE / SEPARATE DINING ROOM WITH BI-FOLD DOORS - ENTRANCE PORCH - FIRST FLOOR BATHROOM - FULLY ENCLOS...
4 Bedroom Terraced House | Guide Price £225,000
NORTHGATE SCHOOL CATCHMENT AREA - NO ONWARD CHAIN - THREE STOREY THREE / FOUR BEDROOM TERRACE HOUSE - NEAR TO TOWN CENTR...
3 Bedroom Semi-Detached House | Guide Price £225,000
SOUGHT AFTER LOCATION WITHIN POPULAR CHANTRY DEVELOPMENT - REASONABLE WALKING DISTANCE OF AN EXCELLENT RANGE OF LOCAL AM...
3 Bedroom Semi-Detached Bungalow | Guide Price £230,000
NO CHAIN INVOLVED - 11'6" x 9'6" MODERN FITTED KITCHEN - UPVC DOUBLE GLAZING AND CENTRAL HEATING VIA RADIATORS - GOOD SI...

Foxhall Estate Agents (Suffolk)
625 Foxhall Road, Suffolk, Ipswich, IP3 8ND
How much is your home worth?
Use our short form to request a valuation of your property.
Request a Valuation
