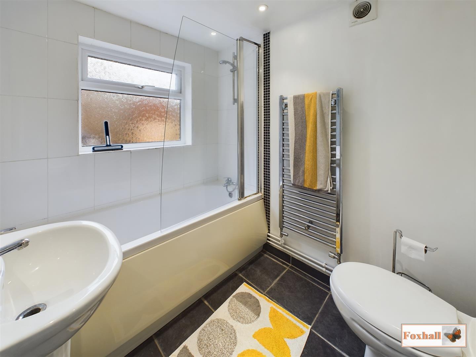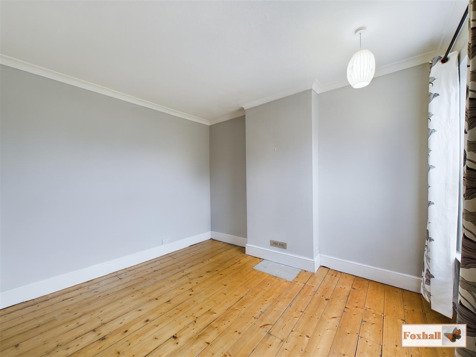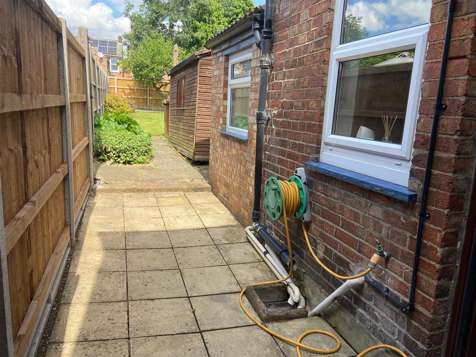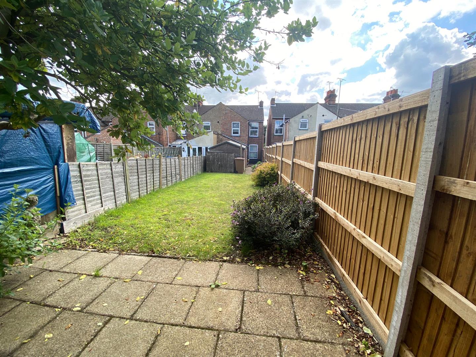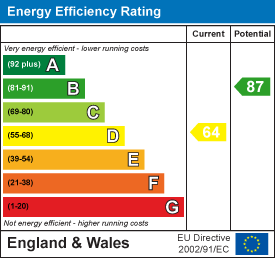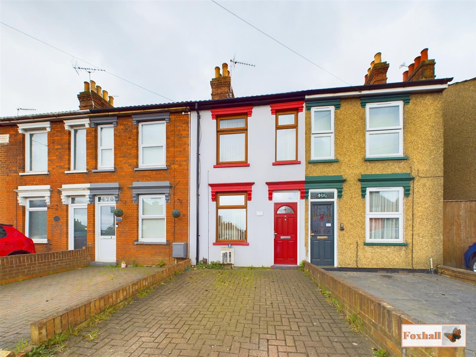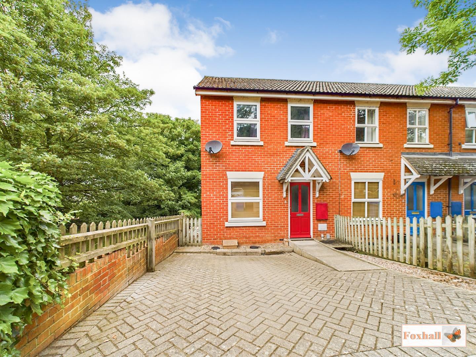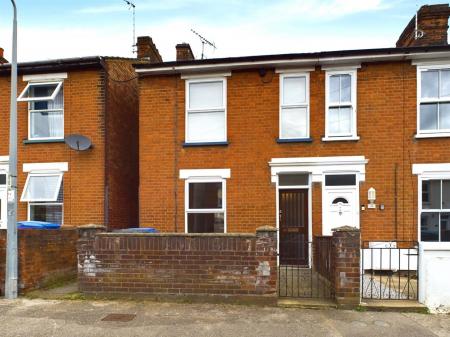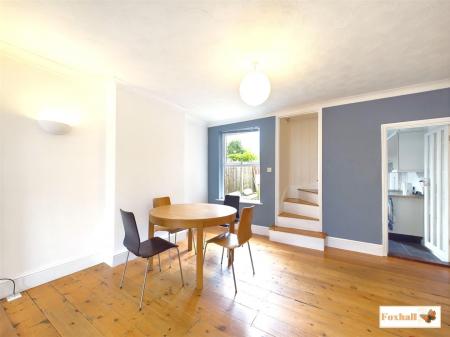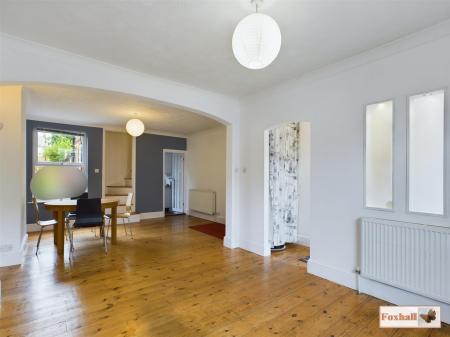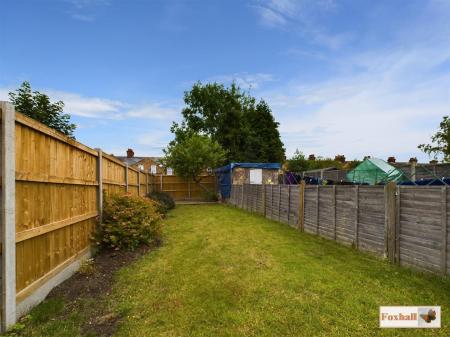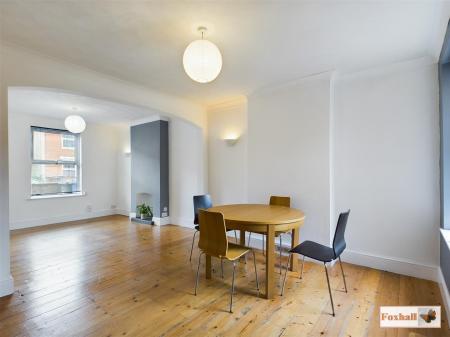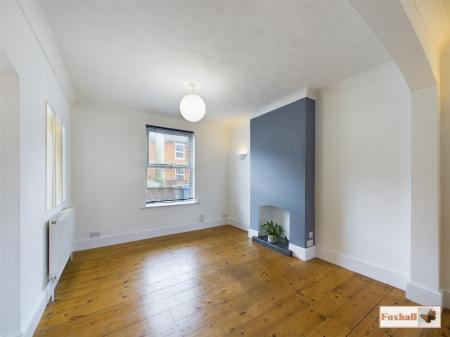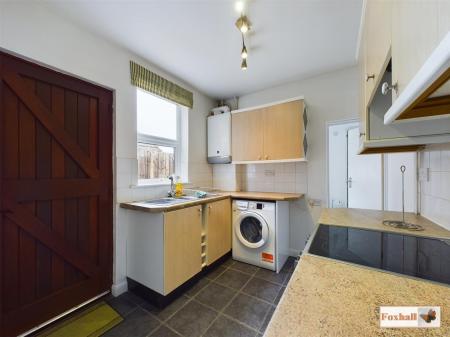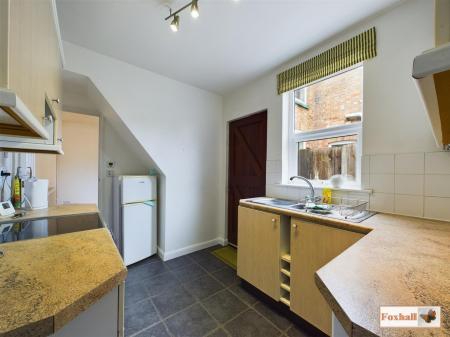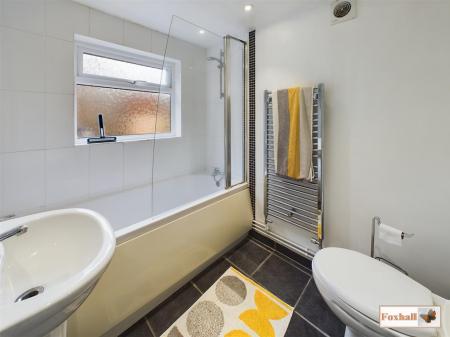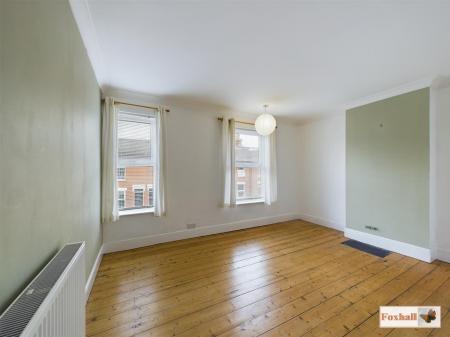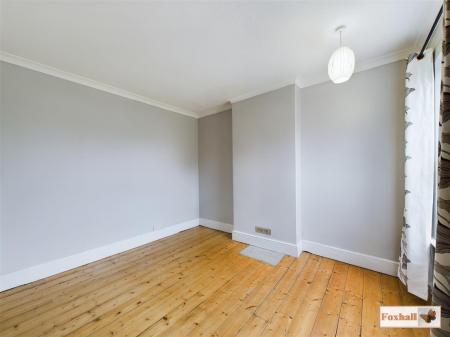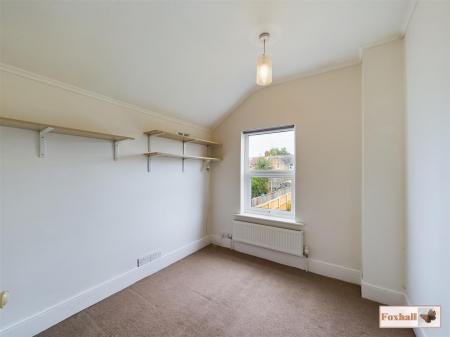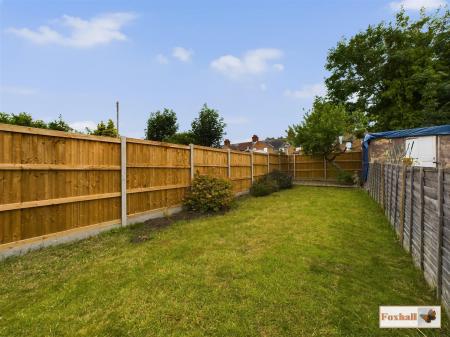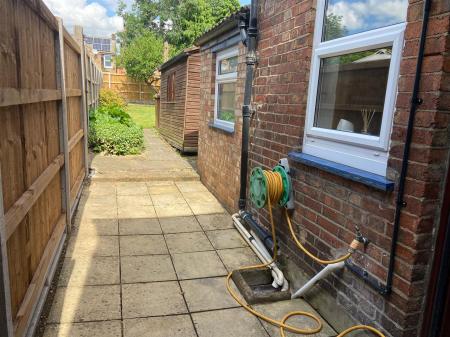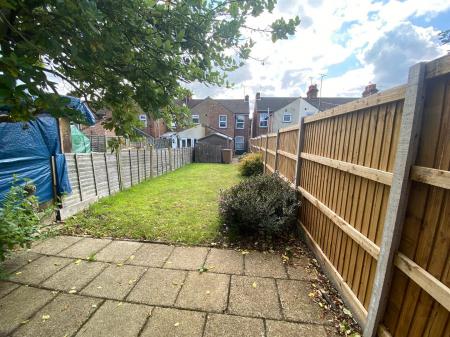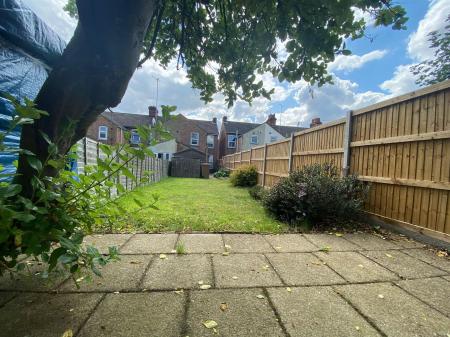- NO CHAIN INVOLVED
- THREE DOUBLE FIRST FLOOR BEDROOMS INDEPENDANTLY ACCESSED FROM LANDING
- UPVC DOUBLE GLAZED WINDOWS AND DOORS
- GAS CENTRAL HEATING VIA RADIATORS VIA MODERN REGULARLY SERVICED BOILER
- 45' REAR GARDEN WITH NEW PANEL FENCING AND SIDE ENTRANCE GATE PLUS 9'1" x 8'4" TIMBER SHED
- STRIPPED PINE FLOORING AND 22'10" x 13'5" (max) LOUNGE / DINER
- GOOD DECORATIVE ORDER
- HIGHLY SOUGHT AFTER LOCATION
- MODERN REPLACEMENT BATHROOM SUITE AND MODERN FITTED KITCHEN
- FREEHOLD - COUNCIL TAX BAND B
3 Bedroom End of Terrace House for sale in Ipswich
NO CHAIN INVOLVED - THREE DOUBLE FIRST FLOOR BEDROOMS INDEPENDANTLY ACCESSED FROM LANDING - UPVC DOUBLE GLAZED WINDOWS AND DOORS - GAS CENTRAL HEATING VIA RADIATORS VIA MODERN REGULARLY SERVICED BOILER - 45' REAR GARDEN WITH NEW PANEL FENCING AND SIDE ENTRANCE GATE PLUS 9'1" x 8'4" TIMBER SHED - STRIPPED PINE FLOORING AND 22'10" x 13'5" (max) LOUNGE / DINER - GOOD DECORATIVE ORDER - HIGHLY SOUGHT AFTER LOCATION - MODERN REPLACEMENT BATHROOM SUITE AND MODERN FITTED KITCHEN
An opportunity to purchase, with no chain involved this spacious three double bedroom end terraced house in a popular location.
The property has undergone improvements and upgrading in recent years and is presented in good decorative order.
On the first floor are three double bedrooms, each with their own independent access off the landing. Downstairs there is an entrance hallway, plus lounge / diner, a modern fitted kitchen and a modern replacement ground floor bathroom. Both the kitchen and the bathroom have underfloor heating.
There is also stripped wooden flooring in the entrance hall, lounge/diner, stairs, landing and the two main bedrooms.
There is a Baxi combination boiler which was replaced in 2014, has been regularly serviced and the most recent service and gas safety check was completed in November 2023 and a new replaced consumer unit installed in 2017.
The bathroom has been replaced with a modern suite and there are UPVC double glazed windows throughout.
There is a 45' rear garden which benefits from brand new concrete post and rail fencing on two sides with a heavy duty new side gate and a sturdy 9'1" x 8'4" timber shed supplied with power and light, plus a separate bike store shed. There is a rear patio area which also has an outside double socket.
The end terraced house has a side passage and personal side entrance gate to the rear of the property.
Rosebery Road is conveniently located for access to Ipswich town centre, waterfront area and University College.
Front Garden - Enclosed by a high brick wall, neatly paved with stone surround, a path leading to the front door, side access adjacent to this end of terrace house via a passageway and leads to a newly replaced side gate.
Entrance Hallway - Part glazed and wooden front entrance door leading into entrance hallway with storage area (currently concealed by a curtain), stripped pine wood flooring, open through to lounge / diner.
Lounge / Diner - 6.98 x 4.10 (max) narrowing to 3.18 (min) (22'10" - Southerly facing window to front and further window to rear making this a very pleasant and sunny room for a good part of the day, stripped pine wood flooring, a fireplace recess with tiled hearth and we understand from the current owner that this was a working open fireplace but has not been tested, wall lights, radiators in both the lounge and dining areas, coving and stairs rising to first floor.
Kitchen - 3.4740 x 2.3485 (11'4" x 7'8") - Comprising one and a half bowl sink unit, Baxi platinum wall mounted boiler, eye level cupboards, recess space for oven with extractor hood above, worksurfaces, splashback tiling, space and plumbing for washing machine, under stairs recess, ideal for positioning a fridge/freezer, radiator, tiled flooring and underfloor heating, window to side, and a wooden door leading into the rear garden.
Bathroom - 2.3485 x 1.6968 (7'8" x 5'6") - A modern suite comprising bath with shower attachment over, wash hand basin, low flush W.C., heated towel rail, extractor fan, recess ceiling spotlights, fully tiled walls (in bath/shower area) and flooring with underfloor heating, secondary loft access to the pitched roof above the bathroom.
Landing - Access to main loft space, exposed pine flooring, doors to bedrooms one, two and three.
Bedroom 1 - 4.1273 x 3.4369 (13'6" x 11'3") - The main bedroom has lovely exposed pine flooring, two double glazed windows to front with fitted blinds which are southerly facing making this a light and sunny room and radiator.
Bedroom 2 - 3.4329 x 3.2338 (11'3" x 10'7") - Window to rear, exposed pine flooring and radiator.
Bedroom 3 - 2.6736 x 2.3612 (8'9" x 7'8") - Window to rear with fitted roller blind, radiator and carpet flooring.
Rear Garden - 13.72m (45'0" ) - A 45' rear garden fully enclosed by new panel fencing (replaced within the last year, some of which has only just been replaced) in sturdy concrete post and rail to the left and rear with a new heavy duty side entrance gate.
The garden commences with a pathway, vegetable area, remainder laid to lawn with established shrub borders, a 9'1" x 8'4" timber shed supplied with power and lighting and an outside tap.
The patio area at the rear of the garden is a real suntrap, ideal for having a mid morning cuppa or afternoon glass of wine or enjoying alfresco dining in the evening. There is an established tree providing shade and screening at the rear and there is outside lighting and a double power socket.
Agents Note - Tenure - Freehold
Council Tax Band B
Important information
This is not a Shared Ownership Property
Property Ref: 237849_33233222
Similar Properties
2 Bedroom Semi-Detached House | Offers in excess of £190,000
TWO OFF ROAD PARKING SPACES - COPLESTON HIGH SCHOOL CATCHMENT AREA - SECLUDED ENCLOSED REAR GARDEN - TWO GOOD SIZED DOUB...
3 Bedroom Terraced House | Guide Price £190,000
COPLESTON HIGH SCHOOL CATCHMENT AREA - THREE BEDROOM TERRACE HOUSE - EASTERLY FACING REAR GARDEN OVER 85' - THREE GOOD S...
2 Bedroom Apartment | Offers in excess of £190,000
GRADE TWO LISTED APARTMENT - CONVERTED IN 2019 - OPEN PLAN KITCHEN / LIVING AREA - TWO DOUBLE BEDROOMS - FULL OF CHARACT...
2 Bedroom End of Terrace House | Guide Price £195,000
NO ONWARD CHAIN - TWO BEDROOM END TERRACE HOUSE - LOUNGE AND SEPARATE DINING ROOM - EXTENDED KITCHEN - OFF ROAD PARKING...
3 Bedroom Terraced House | Guide Price £200,000
IDEAL FIRST TIME BUY - LOUNGE / DINING ROOM 23'2 x 11'2 - MODERN FITTED KITCHEN 13'0 x 6'6 - DOWNSTAIRS BATHROOM - THREE...
2 Bedroom End of Terrace House | Guide Price £200,000
SUPERBLY SITUATED 2 DOUBLE BEDROOM END TERRACE HOUSE - WALKING DISTANCE TO SUPERB RANGE OF AMENITIES - OFF ROAD PARKING...

Foxhall Estate Agents (Suffolk)
625 Foxhall Road, Suffolk, Ipswich, IP3 8ND
How much is your home worth?
Use our short form to request a valuation of your property.
Request a Valuation










