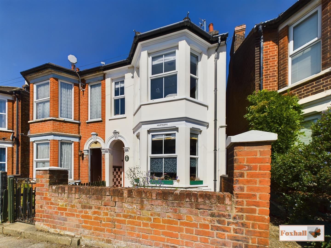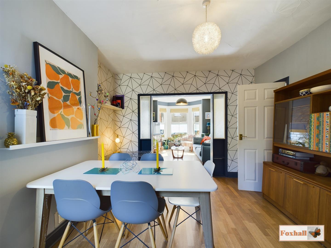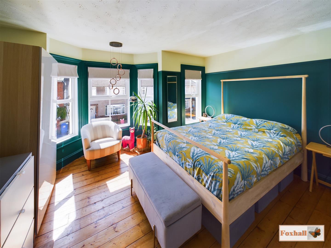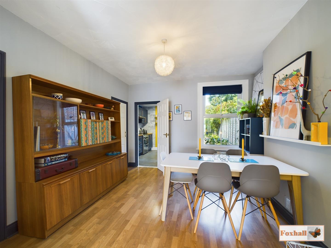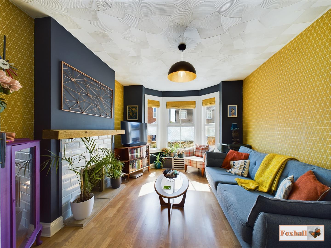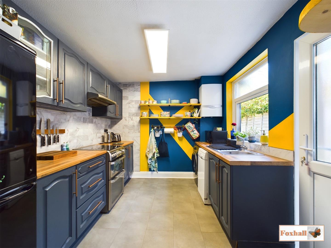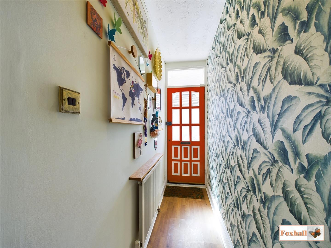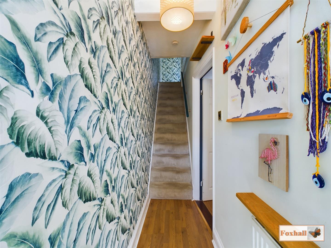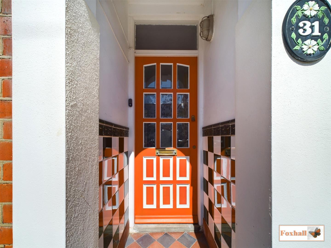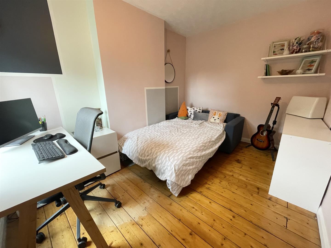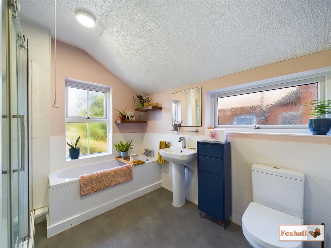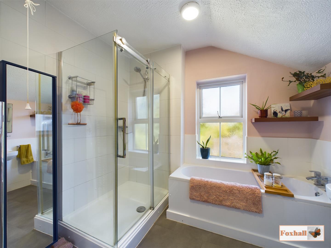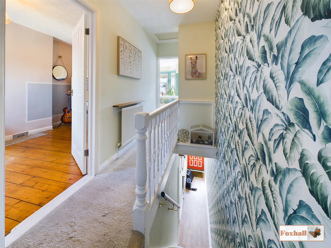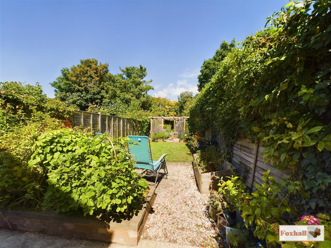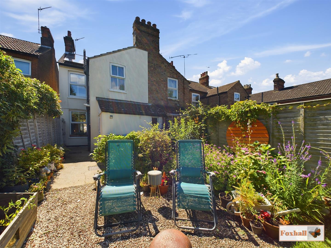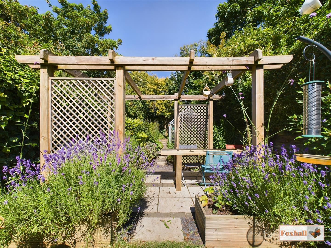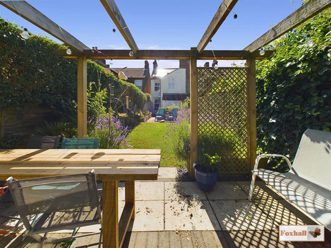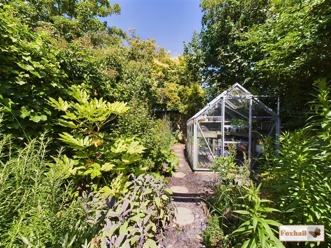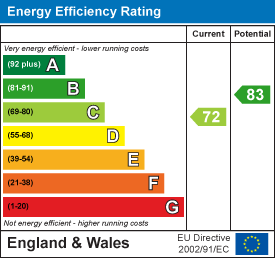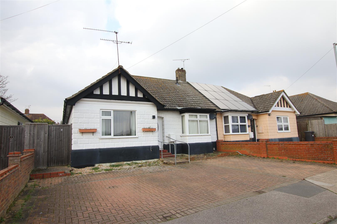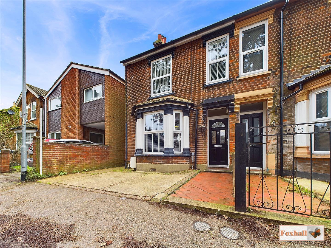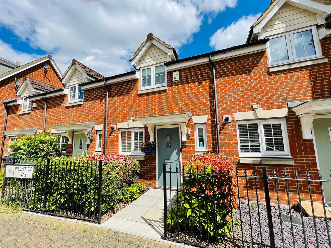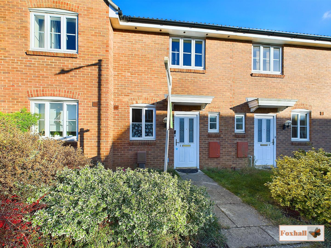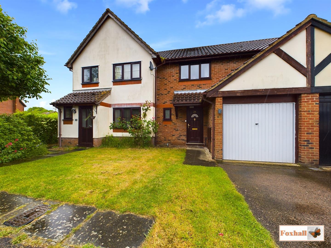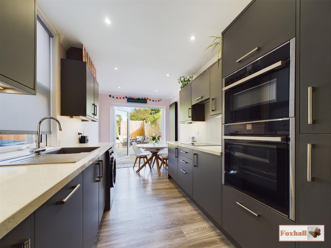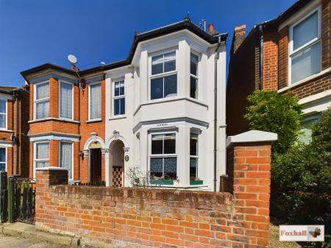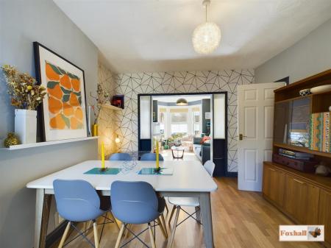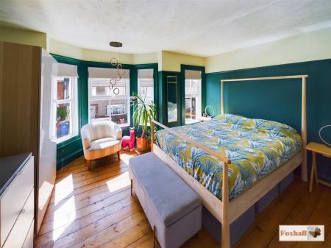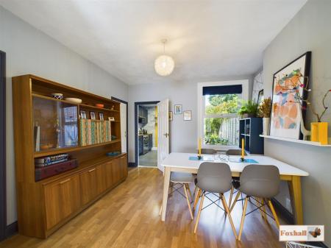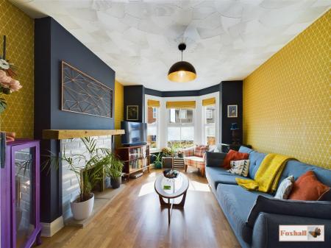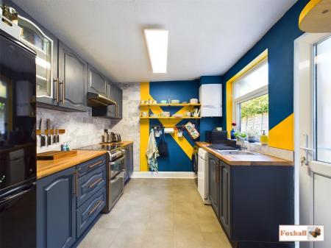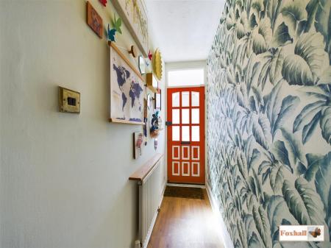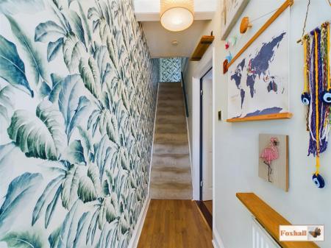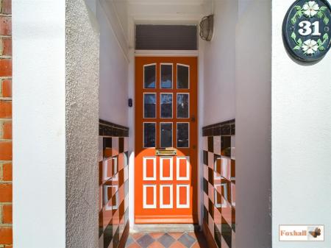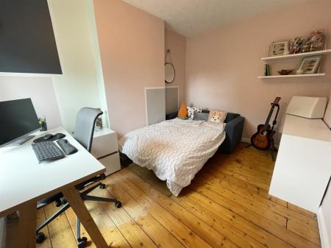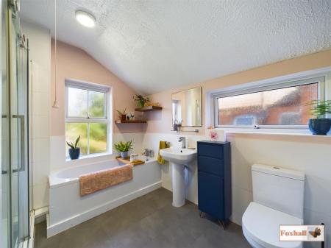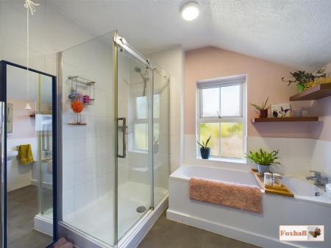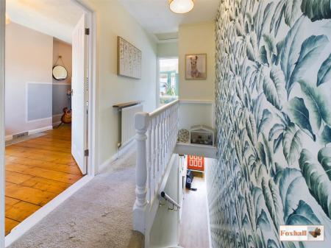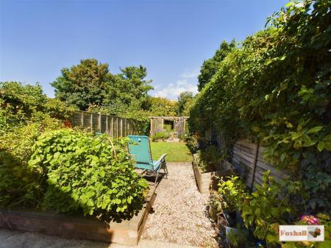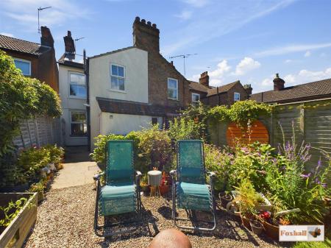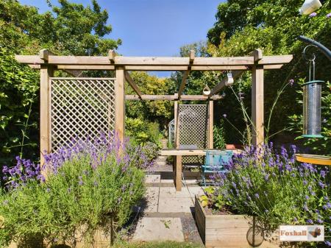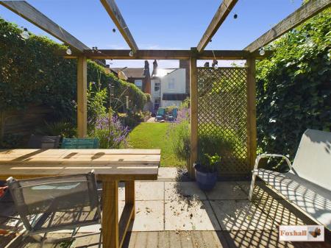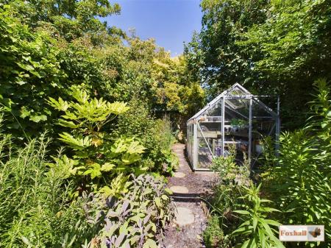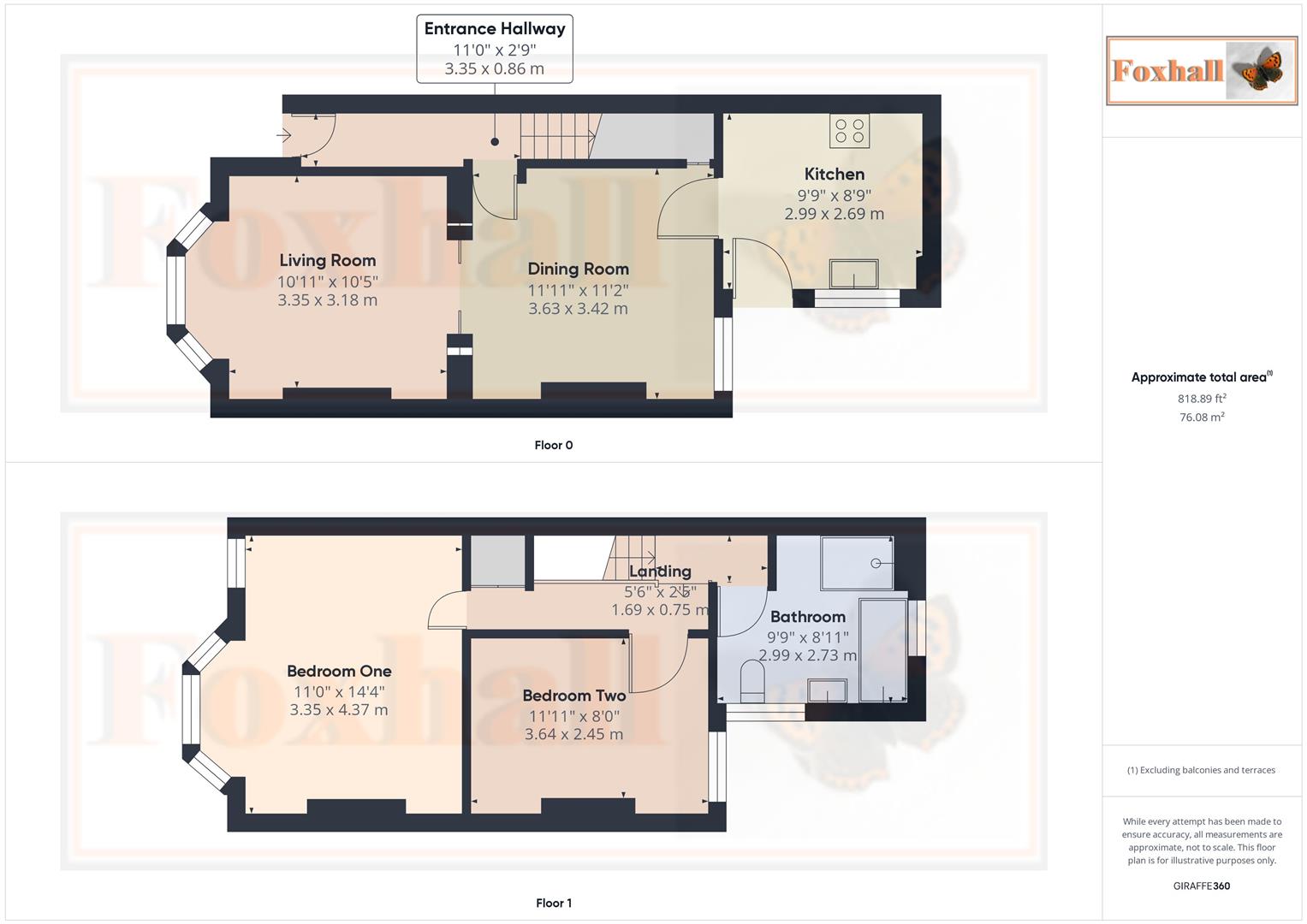- BEAUTIFULLY PRESENTED AND VIBRANT DOUBLE BAY SEMI DETACHED VICTORIAN HOUSE
- HIGHLY SOUGHT AFTER LOCATION JUST OFF FOXHALL ROAD
- WITHIN WALKING DISTANCE OF THE IPSWICH TOWN CENTRE, WATERFRONT AND UNIVERSITY OF SUFFOLK
- HIGHLY REGARDED COPLESTON HIGH SCHOOL CATCHMENT AREA
- IN EXCESS OF 70' BEAUTIFUL WESTERLY FACING REAR GARDEN THOUGHTFULLY LANDSCAPED
- 10 SOLAR PANELS INSTALLED IN MARCH 2021 WITH GREENSCAPE ENERGY AND SASH STYLE DOUBLE GLAZED WINDOWS IN KEEPING WITH THE PERIOD OF BUILD
- GAS HEATING VIA RADIATORS AND VALLIANT COMBINATION BOILER INSTALLED IN 2013
- TWO LARGE RECEPTION AREAS WITH DIVIDING DOORS
- TWO DOUBLE BEDROOMS AND LARGE FOUR PIECE BATHROOM SUITE
- FREEHOLD - COUNCIL TAX BAND B
2 Bedroom Semi-Detached House for sale in Ipswich
BEAUTIFULLY PRESENTED AND VIBRANT DOUBLE BAY SEMI DETACHED VICTORIAN HOUSE - HIGHLY SOUGHT AFTER LOCATION JUST OFF FOXHALL ROAD - WITHIN WALKING DISTANCE OF THE IPSWICH TOWN CENTRE, WATERFRONT AND UNIVERSITY OF SUFFOLK - HIGHLY REGARDED COPLESTON HIGH SCHOOL CATCHMENT AREA - IN EXCESS OF 70' BEAUTIFUL WESTERLY FACING REAR GARDEN THOUGHTFULLY LANDSCAPED - 10 SOLAR PANELS INSTALLED IN MARCH 2021 WITH GREENSCAPE ENERGY AND SASH STYLE DOUBLE GLAZED WINDOWS IN KEEPING WITH THE PERIOD OF BUILD - GAS HEATING VIA RADIATORS AND VALLIANT COMBINATION BOILER INSTALLED IN 2013 (Regularly serviced) - TWO LARGE RECEPTION AREAS WITH DIVIDING DOORS - TWO DOUBLE BEDROOMS AND LARGE FOUR PIECE BATHROOM SUITE
***Foxhall Estate Agents*** are delighted to offer for sale this beautifully presented double bay semi detached house situated in a highly sought after location just off Foxhall Road within walking distance of Ipswich town centre and waterfront and the University of Suffolk.
The property is also located within the highly regarded Copleston High School catchment area and has a number of other nearby amenities, shops, parks, etc within walking distance.
The property benefits from in excess of 70' westerly facing rear garden which has been thoughtfully landscaped, 10 solar panels installed in March 2021 with Greenscape Energy, double glazed sash style windows, gas heating via radiators with a Valliant combination boiler which we understand was installed in 2013 and has been regularly serviced.
The accommodation comprises recessed entrance porch area with entrance hall, lounge 13'3 into bay x 11'1 with sliding doors to the dining room 12' x 11'5 and a door to the nicely fitted kitchen 9'11 x 8'10.
To the first floor there is a landing with doors into bedroom one 13'3 x 14'4 and bedroom two 12' x 8'11 and a modern four piece bathroom suite.
Front Garden - Enclosed by brick wall, there is a shared side pedestrian access leading round to the rear with gate into the rear garden.
Recessed Porch - Front door into entrance hall.
Entrance Hall - Stairs off and door to:
Dining Room - 3.66m x 3.48m (12' x 11'5) - Double glazed window to rear, cupboard under-stairs, laminate style flooring, door to kitchen and double doors opening through to the lounge.
Lounge - 4.04m into bay x 3.38m (13'3 into bay x 11'1) - Tiled fireplace with beam over, double glazed bay window to front, laminated style flooring and radiator.
Kitchen - 3.02m x 2.69m (9'11 x 8'10) - Comprising of stainless steel style single drainer sink unit with mixer tap, cupboard under, good range of roll top work-surfaces, with drawers, cupboards and appliance space under, wall mounted cupboards over, wall mounted Valliant combination boiler, double glazed window to side, radiator and obscure double glazed door to outside.
Please note the oven and dishwasher are available subject to separate negotiation.
Landing - Access to loft, storage cupboard with controls for solar panels and fuse box. Doors to:
Bedroom 1 - 4.04m into bay x 4.37m (13'3 into bay x 14'4) - Double glazed bay window to front, additional double glazed window to front, radiator and exposed floorboards.
Bedroom 2 - 3.66m x 2.72m (12' x 8'11) - Double glazed window to rear and radiator.
Bathroom - Panelled bath with mixer tap, low level W.C., independent shower cubicle with shower, pedestal wash hand basin with mixer tap, heated towel rail and obscure double glazed window to rear and side.
Rear Garden - 21.34m (in excess of) (70' (in excess of)) - Westerly and sunny rear garden in excess of 70' which has been thoughtfully designed with a good sized brick storage shed at the rear of the property with double glazed window to side and further window to rear. Outside tap. The garden itself is enclosed by timber fencing with shingle area and well stocked flower and shrub border and beds. Further lawn area leading through to the pergola and through to a mature area with established shrubs, borders and greenhouse (potentially available by separate negotiation).
Agents Notes - Tenure - Freehold
Council Tax Band - B
Solar panels owned outright and installed in 2021 by Greenscape Energy. We are informed by the current owners that these are on a feed tariff and earned an extra �305 in 2023.
Property Ref: 237849_33219479
Similar Properties
3 Bedroom Semi-Detached Bungalow | Guide Price £230,000
NO CHAIN INVOLVED - 11'6" x 9'6" MODERN FITTED KITCHEN - UPVC DOUBLE GLAZING AND CENTRAL HEATING VIA RADIATORS - GOOD SI...
3 Bedroom Semi-Detached House | Offers Over £230,000
THREE GOOD SIZE BEDROOMS ON THE FIRST FLOOR - SINGLE BAY SEMI DETACHED HOUSE - LOUNGE / DINING ROOM - GROUND FLOOR IMMAC...
2 Bedroom Terraced House | Offers in excess of £230,000
TWO DOUBLE BEDROOMS - IMMACULATE DECORATIVE ORDER PLUS SHOW HOME CONDITION IN COPLESTON HIGH SCHOOL CATCHMENT - 19'0" x...
2 Bedroom Terraced House | Guide Price £235,000
NO CHAIN INVOLVED - TWO DOUBLE SIZE FIRST FLOOR BEDROOMS - QUIET CUL-DE-SAC POSITION IN A HIGHLY SOUGHT AFTER LOCATION -...
Stewart Young Grove, Kesgrave, Ipswich
2 Bedroom Terraced House | Offers in excess of £240,000
SOUGHT AFTER GRANGE FARM DEVELOPMENT - GOOD DECORATIVE ORDER - CUL-DE-SAC LOCATION - 17'9 x 8'5 GARAGE AND OFF ROAD PARK...
3 Bedroom Semi-Detached House | Offers Over £240,000
THREE BEDROOM SEMI DETACHED HOUSE - IMACULATELY PRESENTED THROUGHOUT - MODERN FITTED NEW GALLEY KITCHEN - OPEN PLAN LOUN...

Foxhall Estate Agents (Suffolk)
625 Foxhall Road, Suffolk, Ipswich, IP3 8ND
How much is your home worth?
Use our short form to request a valuation of your property.
Request a Valuation
