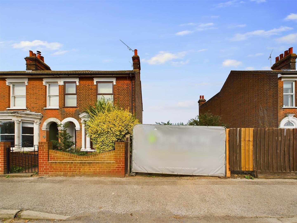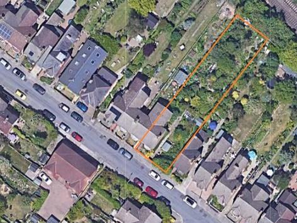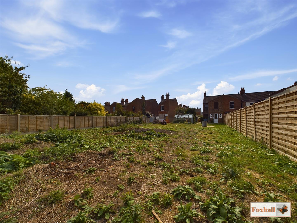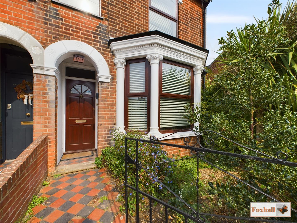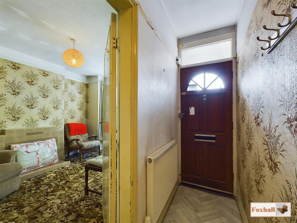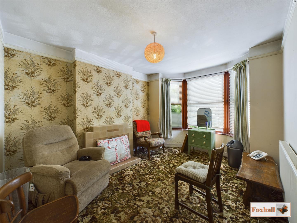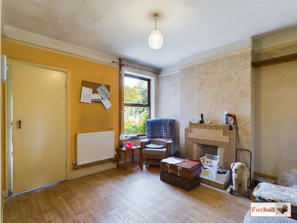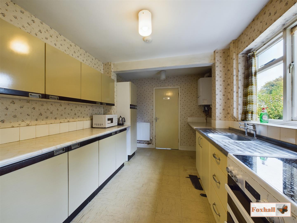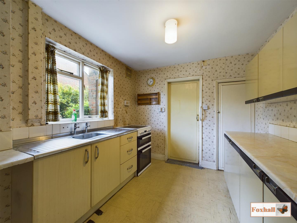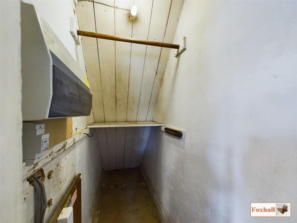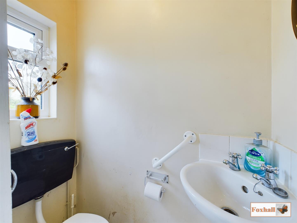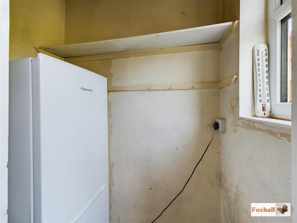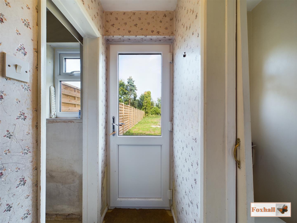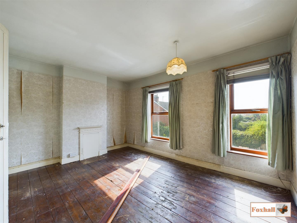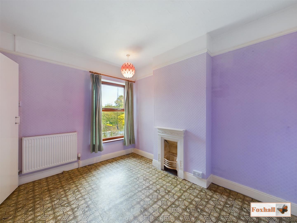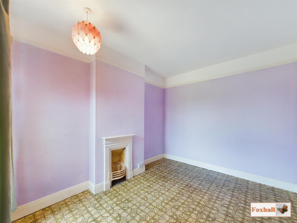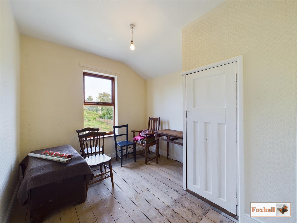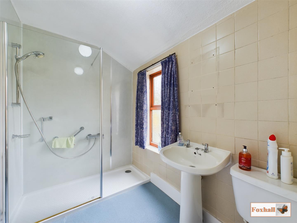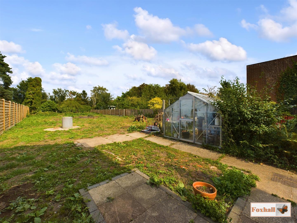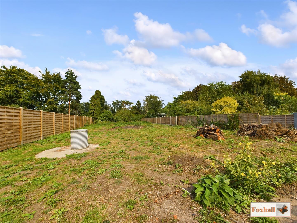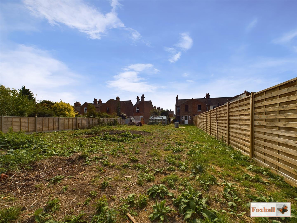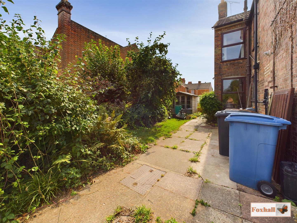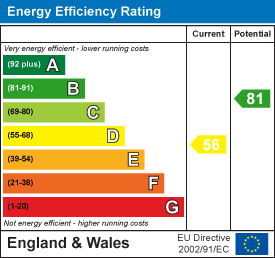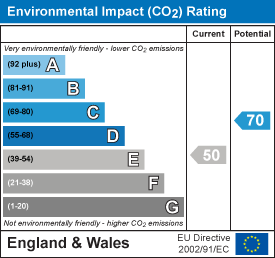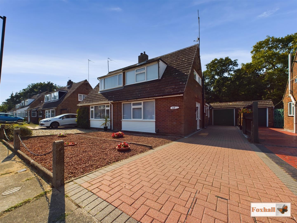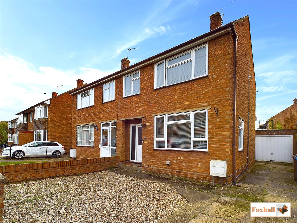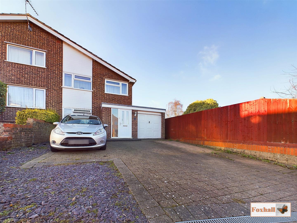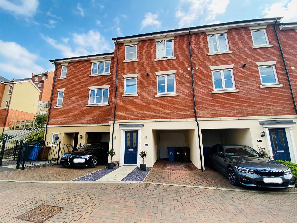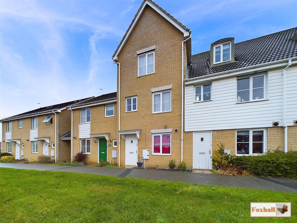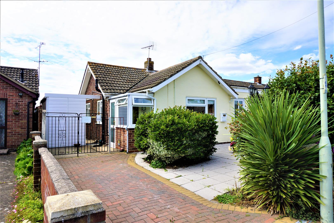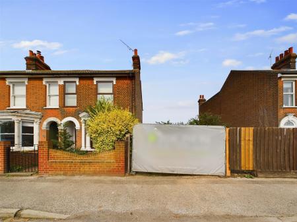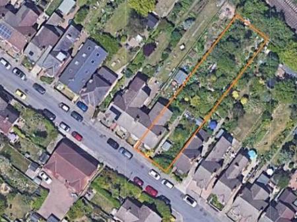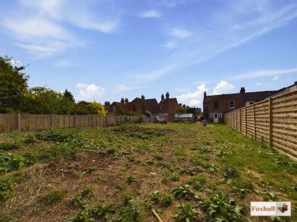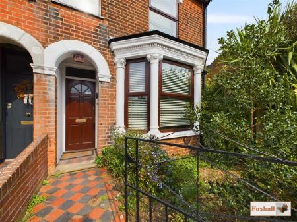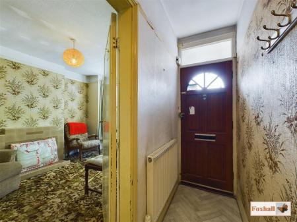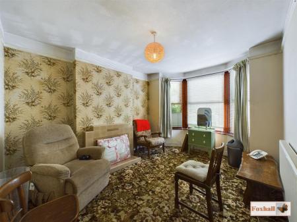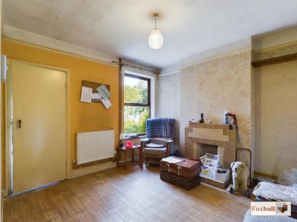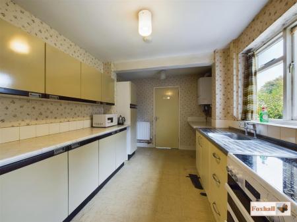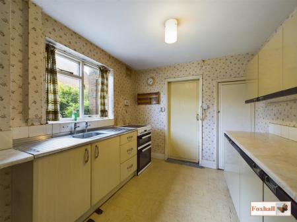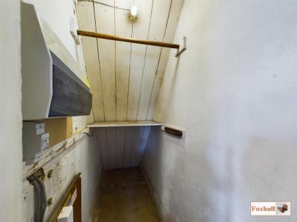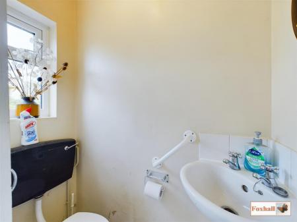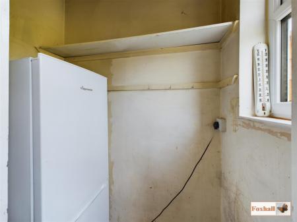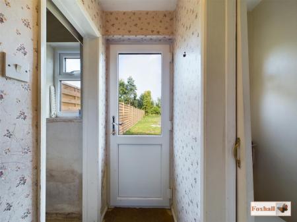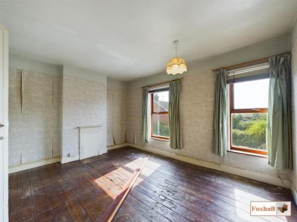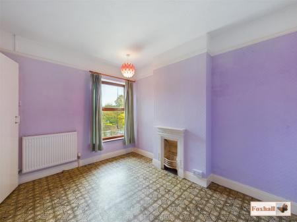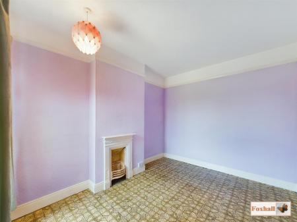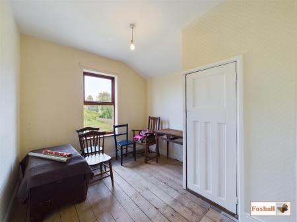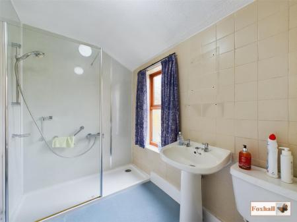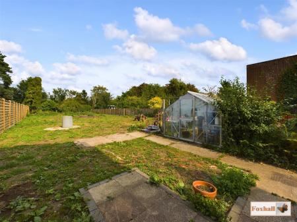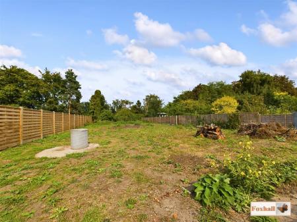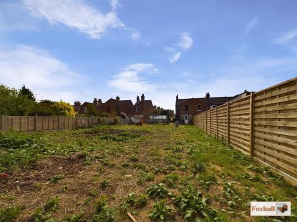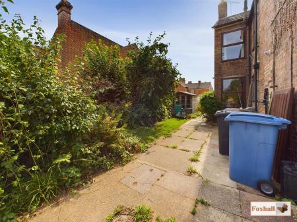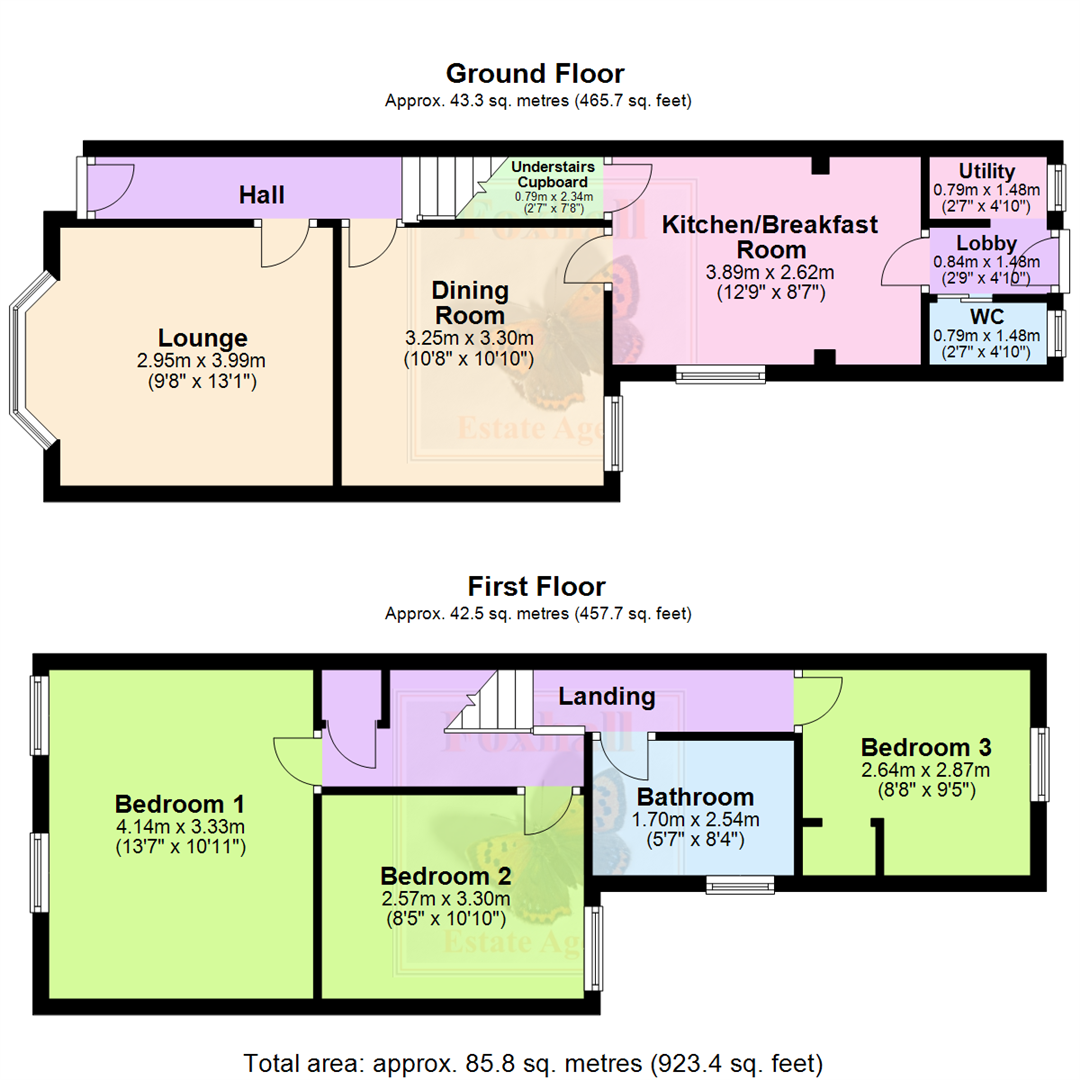- SUPERB OPPORTUNITY - LARGE 0.20 ACRE PLOT RARELY AVAILABLE
- PRE-PLANNING APPROVED FOR ANOTHER TERRACE PROPERTY / DETACHED PROPERTY
- THREE BEDROOM EXTENDED END TERRACE HOUSE WITH ORIGINAL FEATURES IN NEED OF REFURBISHMENT
- LOUNGE AND SEPARATE DINING ROOM
- EXTENDED KITCHEN / BREAKFAST ROOM
- DOWNSTAIRS W.C. AND UTILITY CUPBOARD
- UPSTAIRS BATHROOM
- THREE GOOD SIZED BEDROOMS
- COPLESTON SCHOOL CATCHMENT AREA
- FREEHOLD - COUNCIL TAX BAND C
3 Bedroom Terraced House for sale in Ipswich
SUPERB OPPORTUNITY - LARGE 0.20 ACRE PLOT RARELY AVAILABLE - PRE-PLANNING APPROVED FOR ANOTHER TERRACE PROPERTY / DETACHED PROPERTY PLUS THREE BEDROOM EXTENDED END TERRACE HOUSE IN NEED OF REFURBISHMENT- LOUNGE AND SEPARATE DINING ROOM - EXTENDED KITCHEN / BREAKFAST ROOM - DOWNSTAIRS W.C. AND UTILITY CUPBOARD, UPSTAIRS BATHROOM AND THREE GOOD SIZED BEDROOMS
***Foxhall Estate Agents*** are delighted to offer for sale this attractive single bay THREE BEDROOM END-TERRACE HOUSE situated in approximately 0.20 acres in highly sought after area within East Ipswich and comes with pre-planning approval for a further terrace property or detached dwelling.
The property comprises of three good sized bedrooms, upstairs bathroom, separate lounge and dining room, extended kitchen, downstairs cloakroom and utility cupboard.
The property also benefits from lots of original features including high skirting boards, panelled internal doors, period tiling on the front path and the feature bay window itself.
This represents an excellent opportunity to purchase a spacious family home in highly sought after east Ipswich location, being in catchment for Clifford Road Primary School & Copleston High School (subject to availability). With pre-planning approval for another dwelling, the new owner could potentially add a further dwelling to the side of the property, add a detached property on the plot or potentially just extend this property into the plot. All would need formal approval from the council, however there is clearly huge potential for new buyers and this opportunity rarely appears.
Darwin Road - SUPERB OPPORTUNITY - LARGE 0.20 ACRE PLOT RARELY AVAILABLE - PRE-PLANNING APPROVED FOR ANOTHER TERRACE PROPERTY / DETACHED PROPERTY PLUS THREE BEDROOM EXTENDED END TERRACE HOUSE IN NEED OF REFURBISHMENT- LOUNGE AND SEPARATE DINING ROOM - EXTENDED KITCHEN / BREAKFAST ROOM - DOWNSTAIRS W.C. AND UTILITY CUPBOARD, UPSTAIRS BATHROOM AND THREE GOOD SIZED BEDROOMS
***Foxhall Estate Agents*** are delighted to offer for sale this attractive single bay THREE BEDROOM END-TERRACE HOUSE situated in approximately 0.20 acres in highly sought after area within East Ipswich and comes with pre-planning approval for a further terrace property or detached dwelling.
The property comprises of three good sized bedrooms, upstairs bathroom, separate lounge and dining room, extended kitchen, downstairs cloakroom and utility cupboard.
The property also benefits from lots of original features including high skirting boards, panelled internal doors, period tiling on the front path and the feature bay window itself.
This represents an excellent opportunity to purchase a spacious family home in highly sought after east Ipswich location, being in catchment for Clifford Road Primary School & Copleston High School (subject to availability). With pre-planning approval for another dwelling, the new owner could potentially add a further dwelling to the side of the property, add a detached property on the plot or potentially just extend this property into the plot. All would need formal approval from the council, however there is clearly huge potential for new buyers and this opportunity rarely appears.
Front Garden - Mid height attractive brick wall with wrought iron gate to path, original checkable tiles right up to the open porch, the open porch has original checkable tiles. There is access to the rear and side garden via two double gates and a fence to the side of the property.
Entrance Hall - Entrance door into the hallway, radiator, doors to both the lounge and the dining room and stairs up to the first floor, vinyl flooring.
Lounge - 3.99m x 2.95m (13'1 x 9'8) - Double glazed bay window to the front with fitted blinds, a feature fireplace with original tiles currently boarded but we understand that this is an open fireplace, carpet flooring, radiator, picture rail.
Dining Room - 3.30m x 3.25m (10'10 x 10'8) - A feature fireplace, picture rails, radiator, vinyl flooring, double glazed window to the rear, door to kitchen/breakfast room.
Kitchen / Breakfast Room - 3.89m x 2.62m (12'9 x 8'7) - Comprises of wall and base units with cupboards and drawers under, work surfaces over, stainless steel sink bowl with double drainer, glazed window to the side, space for an electric or gas oven (there is a capped supply to the side of existing electric cooker should the purchaser wish to re-instate this), space and plumbing for a washing machine, space for a dishwasher, radiator, door to a large under stairs cupboard, wall mounted Vaillant boiler which is 2006 and has been regularly serviced (by the Gas Shop latest service September 2024).
Rear Lobby - Door to the utility cupboard and door to the downstairs cloakroom, double glazed and uPVC door out into the garden.
Utility Cupboard - Double glazed window to the rear, space for a full height fridge/freezer or dryer or similar, storage or use as a larder cupboard, light and power.
Downstairs Cloakroom - Double glazed window to the rear, low flush WC and wash hand basin, vinyl floor tiles and sliding door to.
First Floor Split Landing - Doors to bedrooms one, two, three and the shower room, small loft hatch, storage cupboard.
Bedroom One - 4.14m x 3.33m (13'7 x 10'11) - Original wooden flooring, two double glazed windows to the front with fitted slatted blinds, original Victorian style fireplace currently boarded.
Bedroom Two - 3.30m x 2.57m (10'10 x 8'5) - Double glazed window to the rear, original Victorian style fireplace, picture rail, radiator, vinyl flooring.
Bedroom Three - 2.87m x 2.64m (9'5 x 8'8) - Original wooden floor, double glazed window to rear, airing cupboard housing the water tank with shelving.
Shower Room - 2.54m x 1.70m (8'4 x 5'7) - Pedestal wash hand basin, low flush WC, double glazed obscure window to side, large walk in shower cubicle, vinyl flooring, radiator, part tiled walls and mermaid backing board.
Rear Garden - Fully enclosed rear garden with new fence panels on the left hand side and partially on the right hand side, large plot, outside tap, greenhouse and summer house (to stay), patio area, paths around the back door to the side, mature planting.
This is ready for a new owner to turn to a multitude of uses including an extension on the original house or to take up one of the planning application options for a new dwelling.
Agents Notes - Tenure - Freehold
Council Tax Band - C
Please note that a pre-planning application has been submitted for the following and approved. A copy of this can be obtained upon request. A full planning application will need to be submitted and approved by the council. Any further enquiries must be made by the prospective purchaser.
Property Ref: 237849_33397859
Similar Properties
Temple Road, East Ipswich, Ipswich
3 Bedroom Semi-Detached House | Guide Price £280,000
EXTENDED SEMI DETACHED CHALET STYLE BUNGALOW - MODERN FITTED KITCHEN - GROUND FLOOR SHOWER ROOM - 2/3 BEDROOMS - FIRST F...
3 Bedroom Semi-Detached House | Guide Price £280,000
SOUGHT AFTER LOCATION JUST OFF BRITANNIA ROAD - HIGHLY REGARDED COPLESTON / BRITANNIA SCHOOL CATCHMENT AREAS (SUBJECT TO...
Silverdale Close, The Dales, Ipswich
4 Bedroom Semi-Detached House | Offers in excess of £280,000
THREE/FOUR BEDROOMS - SEMI-DETACHED - BLOCK PAVED DRIVEWAY & GARAGE - UPSTAIRS BATHROOM & DOWNSTAIRS SHOWER ROOM - POPUL...
3 Bedroom Townhouse | Guide Price £285,000
MID TERRACE TOWN HOUSE - THREE BEDROOMS - THREE STOREY - LARGE LOUNGE - EN-SUITE SHOWER ROOM - FAMILY BATHROOM - GARAGE...
Hartree Way, Kesgrave, Ipswich
4 Bedroom Townhouse | Offers Over £290,000
FOUR BEDROOM MID TERRACE TOWNHOUSE - POPULAR KESGRAVE LOCATION - LOUNGE - KITCHEN / BREAKFAST ROOM - CLOAKROOM / WC - EN...
2 Bedroom Semi-Detached Bungalow | Guide Price £290,000
HIGHLY SOUGHT AFTER OLD KESGRAVE LOCATION ONLY 150 YARDS FROM A SELECTION OF LOCAL SHOPS AND BUS STOP - TWO DOUBLE SIZE...

Foxhall Estate Agents (Suffolk)
625 Foxhall Road, Suffolk, Ipswich, IP3 8ND
How much is your home worth?
Use our short form to request a valuation of your property.
Request a Valuation
