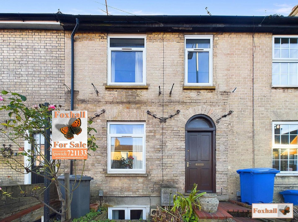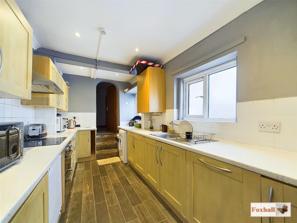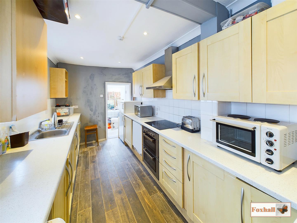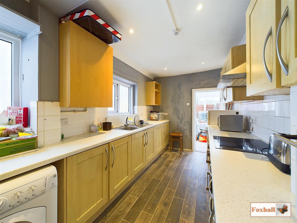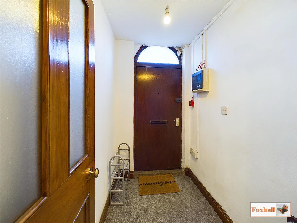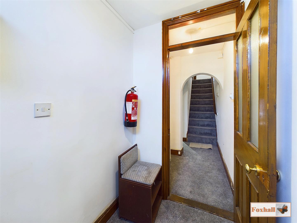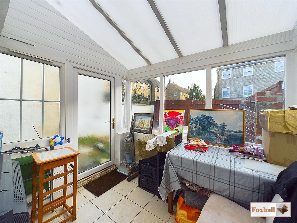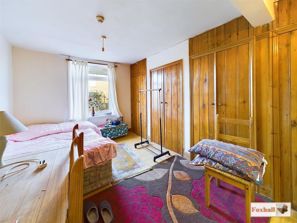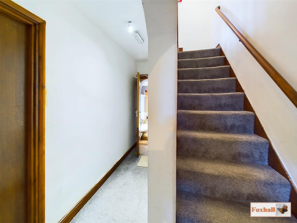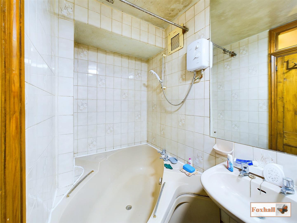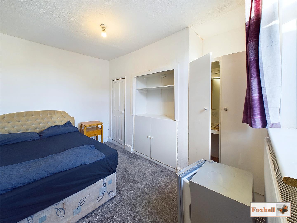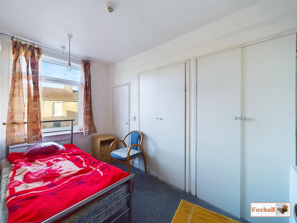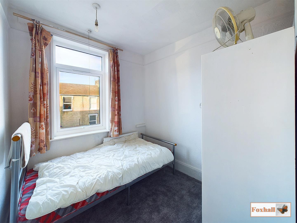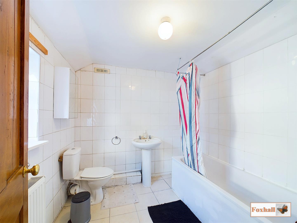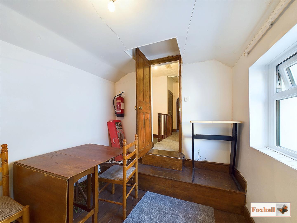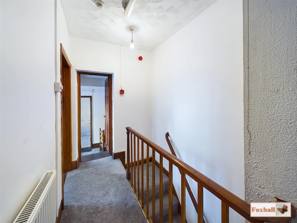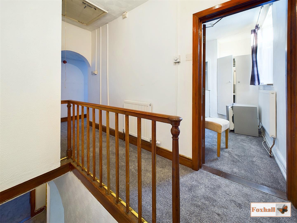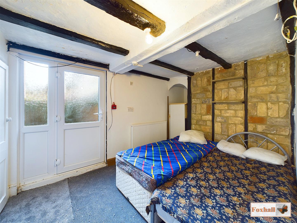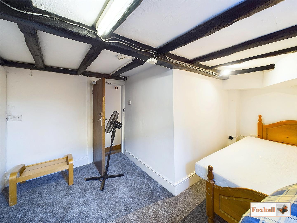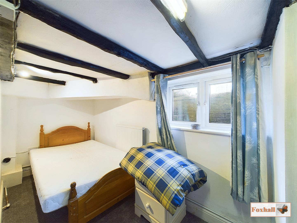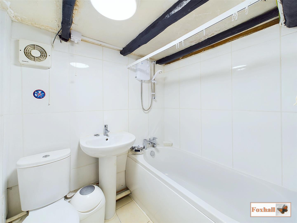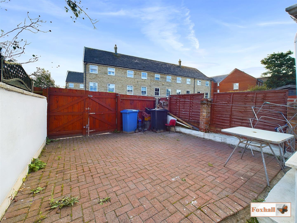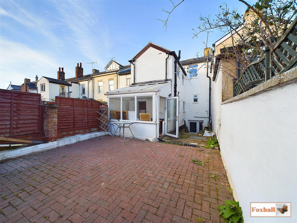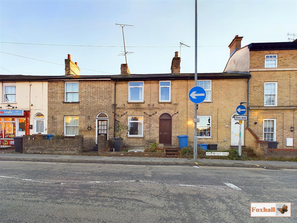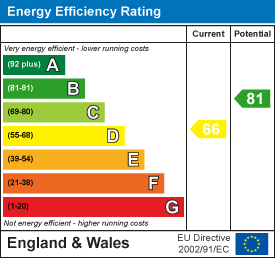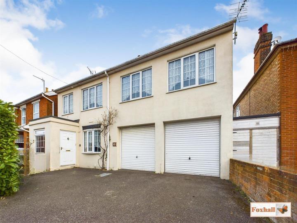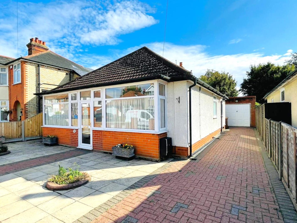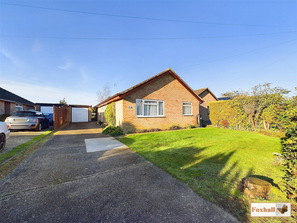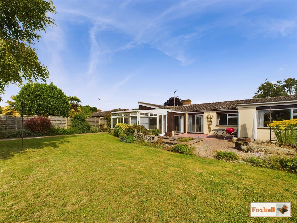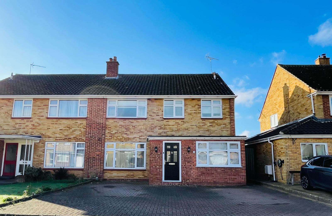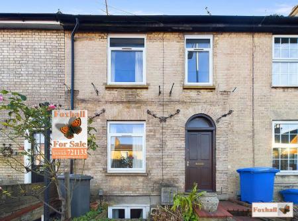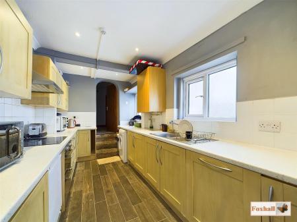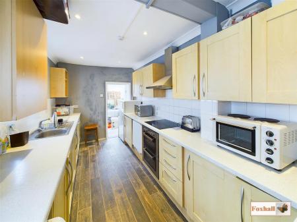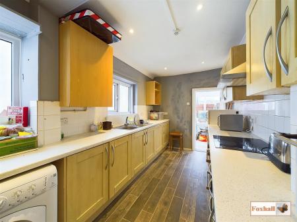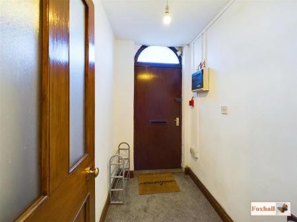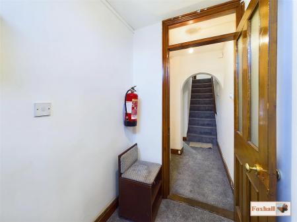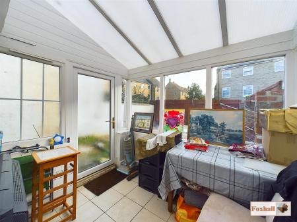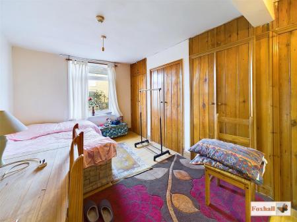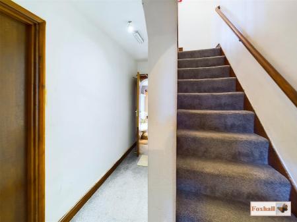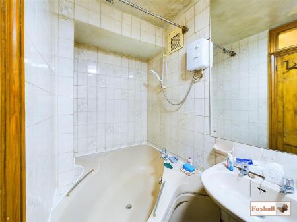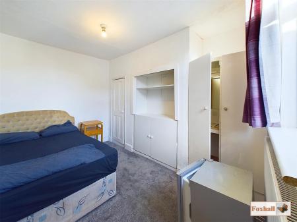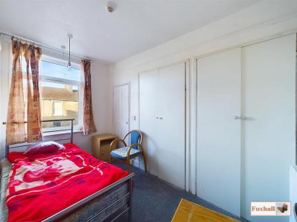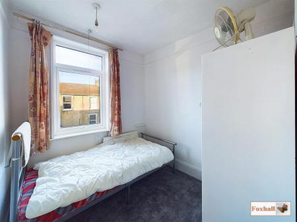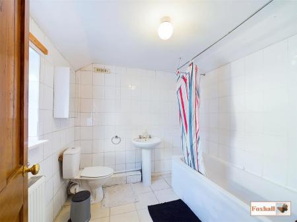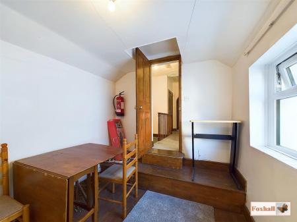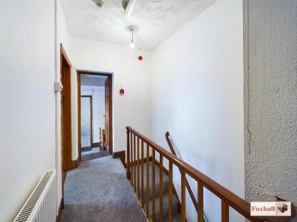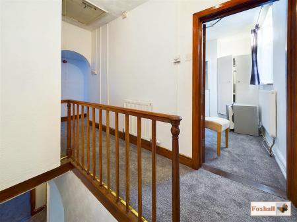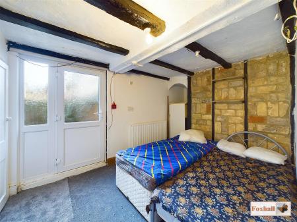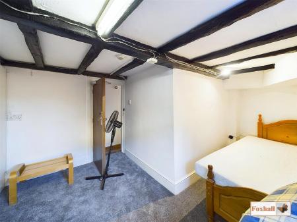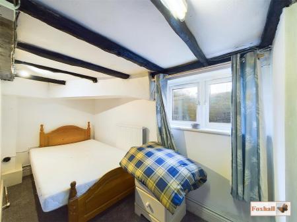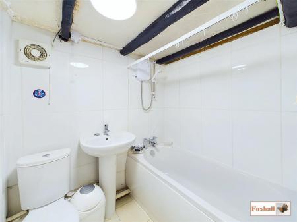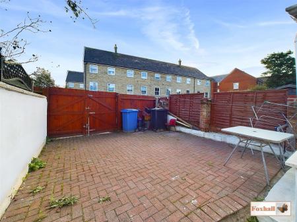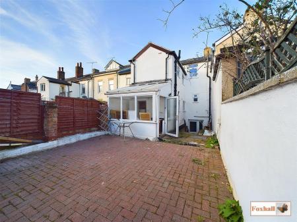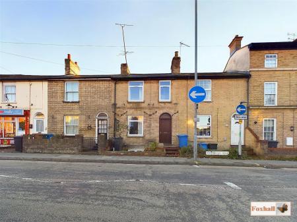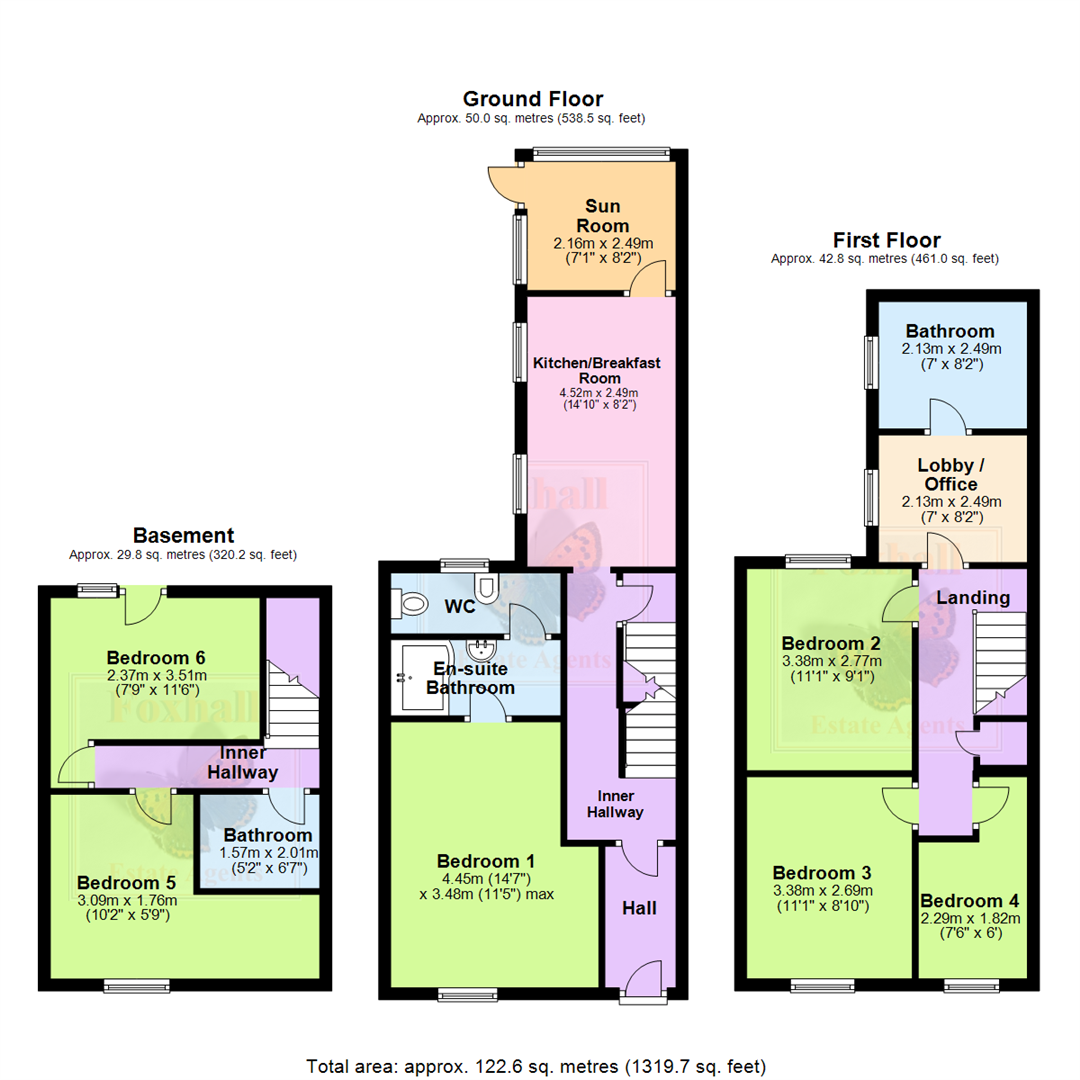- RARELY AVAILABLE
- SUBSTANTIAL FAMILY HOME OR POTENTIAL HMO
- TWO OFF ROAD PARKING SPACES
- SIX GOOD SIZED BEDROOMS, MOSTLY WITH BUILT IN WARDROBES / STORAGE
- TOWN CENTRE
- LARGE KITCHEN / BREAKFAST ROOM
- TWO MODERN BATHROOMS PLUS EN-SUITE
- RECENT REMEDIAL WORKS PLUS NEW CARPETS
- SUN ROOM
- FREEHOLD - COUNCIL TAX BAND B
6 Bedroom Terraced House for sale in Ipswich
RARELY AVAILABLE - SUBSTANTIAL FAMILY HOME OR POTENTIAL HMO - TWO OFF ROAD PARKING SPACES - TOWN CENTRE - RECENT REMEDIAL WORKS PLUS NEW CARPETS - TWO MODERN BATHROOMS PLUS EN-SUITE - LARGE KITCHEN / BREAKFAST ROOM - SUN ROOM - SIX GOOD SIZED BEDROOMS, MOSTLY WITH BUILT IN WARDROBES / STORAGE
A unique opportunity to purchase in the centre of Ipswich as a considerable family house or equally a investment opportunity as a HMO with block paved parking for two vehicles all with no onward chain and no tenants in situ.
This vast accommodation was previously let as a home of multiple occupancy perfect for local students and working professionals this investment property was generating an income of circa �40,000 per annum. The property has however undergone recent modernisation in parts allowing the immediate occupancy for new residents or a new family. Included within this work was remedial works to the roof and ridge tiles and the rainwater goods at the rear. (sts). There are new carpets to a lot of the bedrooms and landings.
The property spans three storeys and offers six versatile bedrooms with one ensuite room on the ground floor. Together with a bathroom on both the first floor and the basement floor.
On the ground floor there is a reception hallway and inner hallway, bedroom with en-suite with corner bath and sink and separate W.C. and bidet and a large modern kitchen / breakfast room leading to the sun room and rear garden / parking.
On the first floor are three good sized bedrooms, a lobby / office / laundry area and a large modern family bathroom.
On the basement level there are two further bedrooms and a modern family bathroom. One of the bedrooms has a patio door which leads into the rear garden / parking area.
Continued Summary - There is rarely this size accommodation available up for sale and this close to the town centre having two parking spaces that are not on permit is equally rare.
In the valuer's opinion, this is a property that you need to view to fully appreciate the size and benefit of accommodation that is on offer.
Front Garden - Low maintenance front garden with steps up to the entrance door into reception hallway. There are also steps down to the basement window / access.
Hallway - Electric sockets, phone point, hard wired in smoke alarm, carpet flooring, radiator and door into the inner hallway.
Inner Hallway - Phone point, stairs up to the first floor, door to bedroom one, door to kitchen / breakfast room. Stairs down to the basement floor.
Bedroom One - 4.45m x 3.48m (14'7 x 11'5) - Double glazed window to the front, four built in wardrobes, radiator, door to the en-suite.
En-Suite - Oval bath with a Triton electric shower over, pedestal wash hand basin, radiator, tiled walls, carpet flooring, door to separate toilet, extractor fan?
Downstairs Cloakroom - Low flush WC bidet, double glazed window to the rear.
Kitchen / Breakfast Room - 4.52m x 2.49m (14'10 x 8'2) - Three steps down into the kitchen which comprises of wall and base units with cupboards and drawers under, work surfaces over, stainless steel sink bowl drainer unit with mixer tap over, two double glazed windows to the side, splashback tiling, tiled floor, doorway through to the sunroom, space for a full height fridge freezer, integrated fridge, integrated dishwasher (new), induction hob with integrated oven with extractor fan over, space and plumbing for a washing machine, wall mounted combination Vaillant boiler, spotlights, hard wired smoke alarm.
Sun Room - 2.49m x 2.16m (8'2 x 7'1) - Tiled floor, glazed windows, double glazed door out into the rear garden, uPVC roof, lights and power.
First Floor Landing - Doors to bedrooms two, three and four, door to the airing cupboard, door to the loft hatch, door to the office lobby and a radiator.
Bedroom Two - 3.38m x 2.82m (11'1 x 9'3) - Radiator, double glazed window to the rear, several built in cupboards and some shelving, carpet flooring.
Bedroom Three - 3.38m x 2.69m (11'1 x 8'10) - Double glazed window, radiator, carpet, picture rails and three built in wardrobes, aerial point.
Bedroom Four - 3.38m x 2.24m (11'1 x 7'4) - Double glazed window to the front, radiator, carpet flooring, picture rails.
Office / Lobby - 2.49m x 2.13m (8'2 x 7') - Two steps down, wooden floor, double glazed window to the side, door to the bathroom.
Bathroom First Floor - 2.49m x 2.13m (8'2 x 7') - Panelled bath with an electric Triton shower over, pedestal wash hand basin, low flush WC, shaver point, double glazed window to the side, tiled flooring, tiled walls and a radiator.
Inner Lobby - Step down, doors to bathroom and bedrooms five and six.
Bedroom Five - 4.24m x 3.25m (13'11 x 10'8) - Double glazed window to the front providing emergency access through to the stairs and front garden, radiator, original beams, built in wardrobe and built in cupboard housing the electric fuse board, shelving.
Bedroom Six - 3.51m x 3.23m (11'6 x 10'7) - Double glazed door to the outside, steps up into the garden, alcove under the stairs for storage, built in storage cupboard x 2, built in shelving, radiator, original beams.
Bathroom Ground Floor - 2.01m x 1.57m (6'7 x 5'2) - Panelled bath with electric Triton shower over, pedestal wash hand basin, low flush WC, tiled flooring, tiled walls, extractor fan and original beams.
Rear Garden - Double gates and off road car parking for two vehicles on a block paved area suitable for an eating area, access to the rear of the ground floor and also to stairs for the cellar.
Agents Note - Tenure - Freehold
Council Tax Band - B
Property Ref: 237849_33468912
Similar Properties
5 Bedroom Detached House | Guide Price £375,000
SUBSTANTIAL DETACHED HOUSE WITH HUGE POTENTIAL AND CELLAR - NO ONWARD CHAIN - COPLESTON HIGH SCHOOL CATCHMENT AREA - SOM...
2 Bedroom Detached Bungalow | Guide Price £375,000
NO CHAIN INVOLVED - TWO DOUBLE SIZE BEDROOMS - 16'0 x 11'11 SOUTH FACING LOUNGE PLUS 10'7 x 7'11SEPARATE DINING AREA - 1...
3 Bedroom Detached Bungalow | Guide Price £375,000
NO CHAIN INVOLVED - QUIET CUL DE SAC POSITION - LARGE EXTENDED DETACHED THREE / FOUR BEDROOM BUNGALOW - 54' x 40' REAR G...
St. Marys Park, Bucklesham, Ipswich
3 Bedroom Detached Bungalow | Guide Price £390,000
NO CHAIN INVOLVED - APPROXIMATELY A 1/4 ACRE PLOT - 1600 SQFT OF ACCOMMODATION IN TOTAL - VERY LARGE (11'4" x 8'1") BATH...
4 Bedroom Semi-Detached House | Guide Price £390,000
NO CHAIN INVOLVED - SUPERB SITTING ROOM EXTENSION WITH SOUTHERLY FACING BI-FOLD DOORS AND ROOF LIGHT WINDOWS -BLOCK PAVE...
4 Bedroom Detached House | Guide Price £395,000
FOUR DOUBLE BEDROOM DETACHED HOUSE - GOOD SIZE SOUTH FACING GARDEN - 15'2 X 7'8 SOUTH FACING KITCHEN - SOUTH FACING CONS...

Foxhall Estate Agents (Suffolk)
625 Foxhall Road, Suffolk, Ipswich, IP3 8ND
How much is your home worth?
Use our short form to request a valuation of your property.
Request a Valuation
