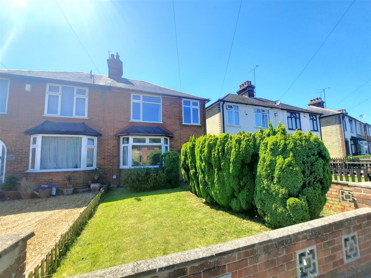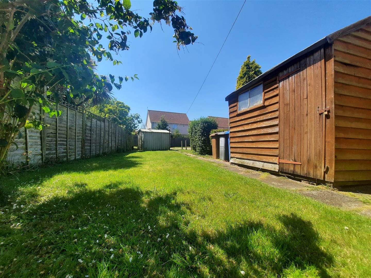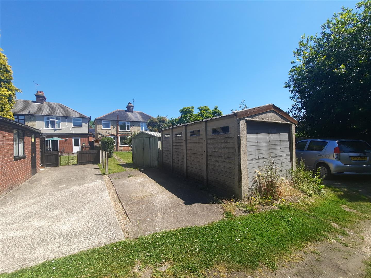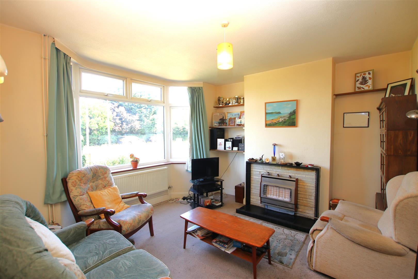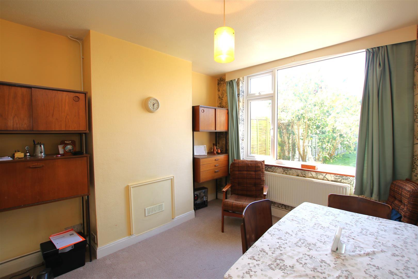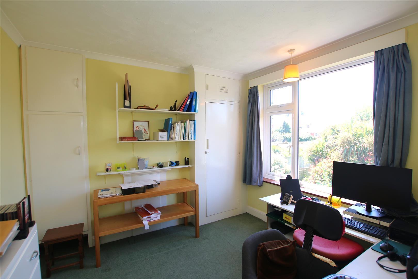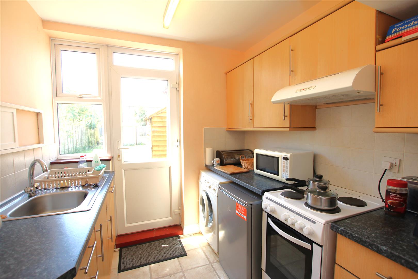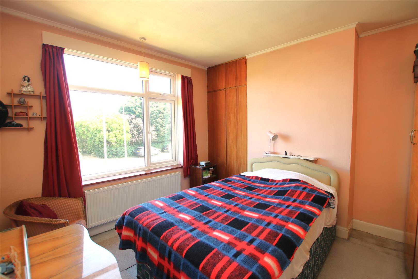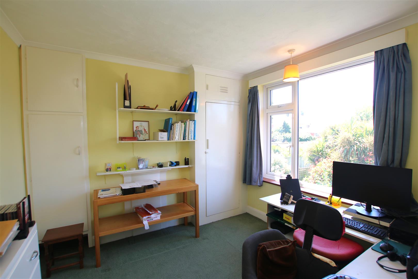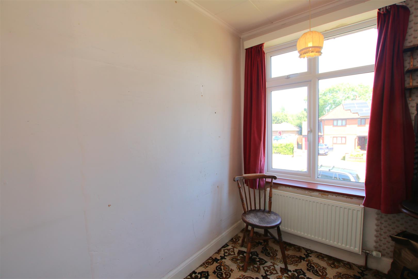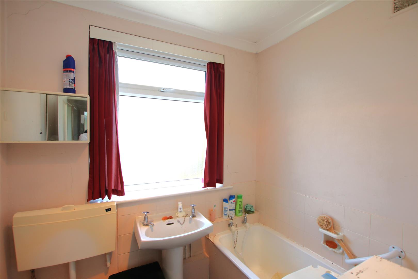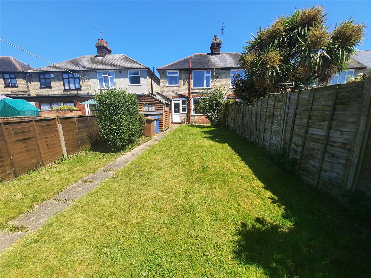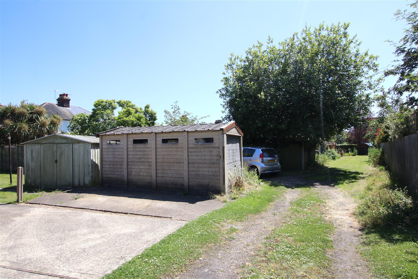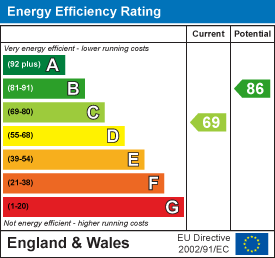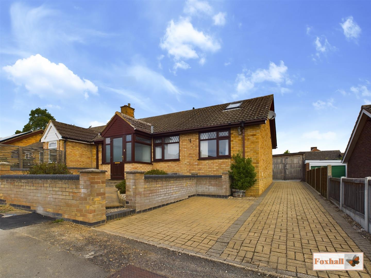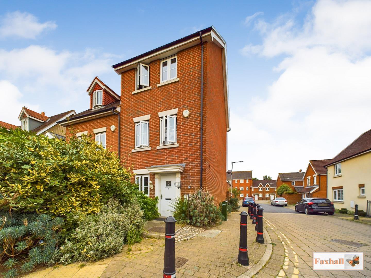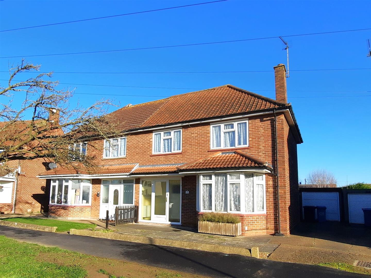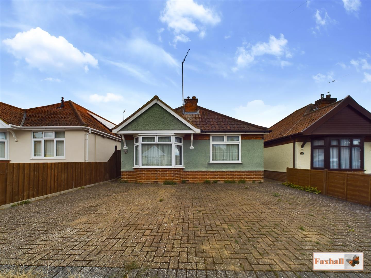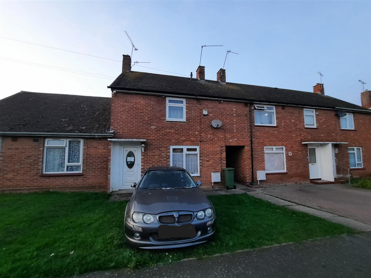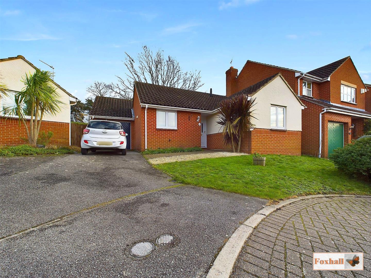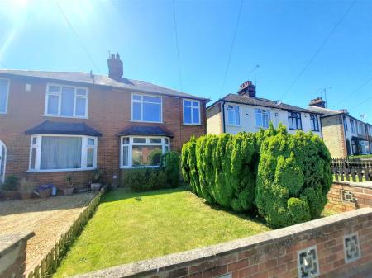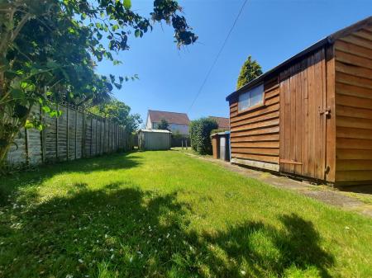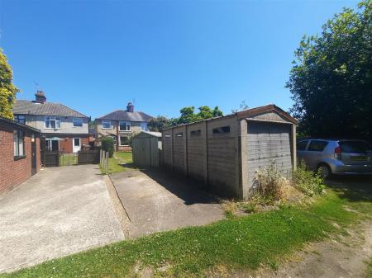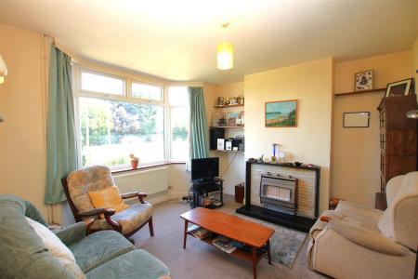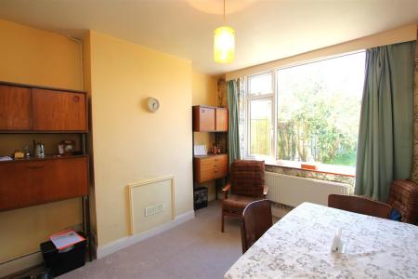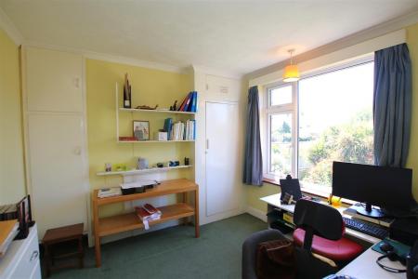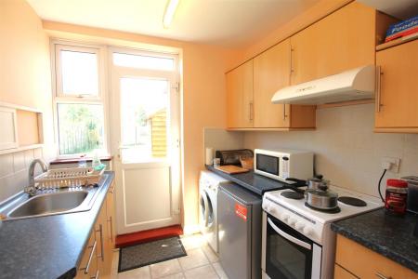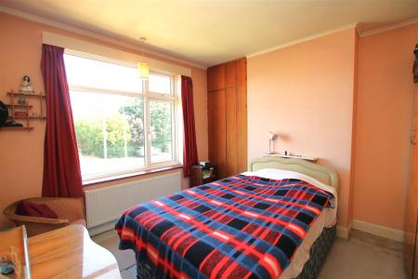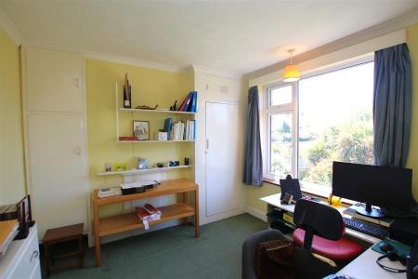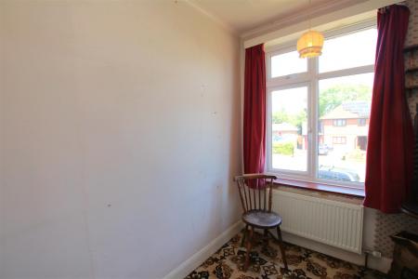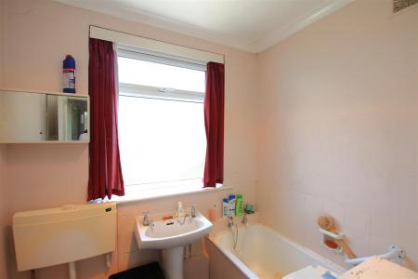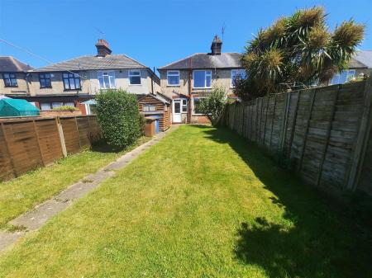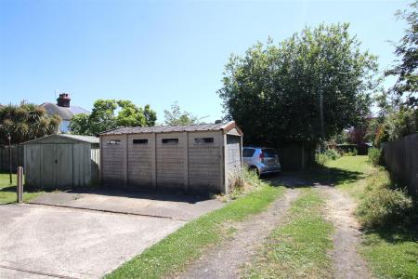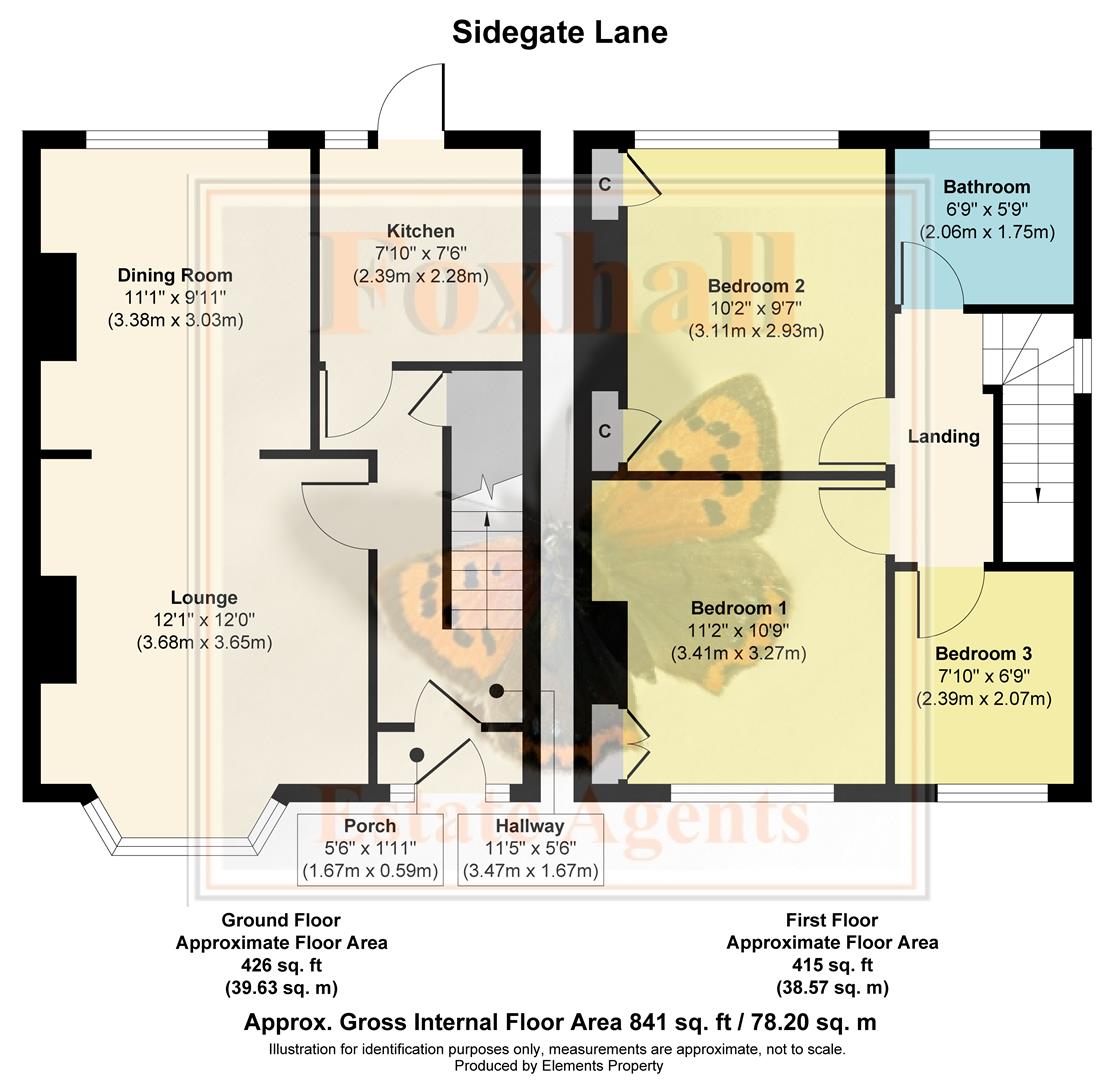- 60FT PLUS REAR GARDEN
- DETACHED GARAGE AND PARKING WITH REAR ACCESS
- BOILER ONLY 4 YEARS OLD AND REGULARLY SERVICED
- UPVC REPLACEMENT DOUBLE GLAZED WINDOWS AND DOOR IN DECEMBER 2015
- NEW FUSE BOARD AND CONSUMER UNIT IN 2014
- CAVITY WALL INSULATION
- 1930'S CHARACTER INCLUDING ORIGINAL FIREPLACES IN TWO BEDROOMS
- LOCATED WITHIN HIGHLY SOUGHT AFTER NORTHGATE HIGH SCHOOL AND SIDEGATE LANE PRIMARY SCHOOLS CATCHMENT AREAS
- FREEHOLD - COUNCIL TAX BAND B
3 Bedroom Semi-Detached House for sale in Ipswich
60FT PLUS REAR GARDEN - DETACHED GARAGE AND PARKING WITH REAR ACCESS - BOILER ONLY 4 YEARS OLD AND REGULARLY SERVICED - UPVC REPLACEMENT DOUBLE GLAZED WINDOWS AND DOOR IN DECEMBER 2015 - NEW FUSE BOARD AND CONSUMER UNIT IN 2014 - CAVITY WALL INSULATION - 1930'S CHARACTER INCLUDING ORIGINAL FIREPLACES IN TWO BEDROOMS - LOCATED WITHIN HIGHLY SOUGHT AFTER NORTHGATE HIGH SCHOOL AND SIDEGATE LANE PRIMARY SCHOOLS CATCHMENT AREAS
Foxhall Estate Agents are delighted to offer for sale this three bedroom semi-detached 1930s character property coming onto the market for the first time since 1962.
The property benefits from a 60ft plus westerly facing rear garden making this a real suntrap, ideal for enjoying an afternoon cuppa, or glass of wine and alfresco dining during the summer months.
There is also a garage with an additional carpark space adjacent, accessed via a rear driveway/service road.
The property would benefit from some upgrading, modernisation and redecorating but has had some of the major work carried out in recent years. This includes a new combination gas boiler installed in March 2020 and had it's annual service in April 2024.
The fuse board and consumer unit were replaced in December 2014 and all the windows are UPVC double glazing. In addition, cavity wall insulation has been installed in 2005 and is still under a 25 warranty.
Summary Continued - There is a separate, lounge, plus the dining room and kitchen are westerly facing making these rooms pleasant and sunny in the afternoons.
With a large garden and ample space for an extension, this property is an excellent opportunity to create a wonderful family home and is in a prime sought after catchment for highly regarded Northgate High School which is less than a five minute walk away and less than ten minutes to Sidegate Lane Primary School. It is also only a 15 minute walk to beautiful bridleway walks in the Fynn Valley and Tuddenham village beyond. Ipswich Hospital is only a 5 minute drive away and there is easy access onto the A12/A14 and Ipswich town centre and waterfront in the other direction only a ten minute drive away.
An early viewing is highly recommended to not miss out.
Front Garden - The front garden is enclosed by a low brick wall with an area of lawn and small conifers and path leading to front door. Access to the side of the property via a passage way leading to a wooden gate, with a further wooden gate leading into the rear garden.
Entrance Porch - Double doors leading through to entrance hallway.
Entrance Hallway - Radiator, stairs rising to first floor, under stairs storage cupboard and window to side.
Lounge - 3.6859 x 3.6551 (12'1" x 11'11") - A bay window to front (easterly facing) making this a very sunny and pleasant room in the mornings, gas fire situated in a tiled fireplace surround (not tested) and radiator.
Dining Room - 3.3848 x 3.4304 (11'1" x 11'3") - Radiator, window to rear which is westerly facing making this a very pleasant and sunny room in the afternoons and evenings, in the summer and a glazed door leading into the lounge.
Kitchen - 2.3948 x 2.2867 (7'10" x 7'6") - Comprising a selection of fitted units, single drainer sink unit with cupboards below, additional eye level cupboards and worksurfaces, double radiator, space and plumbing for washing machine, window and glazed door to rear which is westerly facing making this a very pleasant and sunny room in the afternoons.
Landing - Window to side, access to loft.
Bedroom One - 3.4152 x 3.2706 (11'2" x 10'8") - Original fireplace, radiator, fitted wardrobe and window to front.
Bedroom Two - 3.1196 x 2.9322 (10'2" x 9'7") - Radiator, window to rear, original fireplace, double cupboard and cupboard housing the Baxi boiler.
Bedroom Three - 2.9371 x 2.9705 (9'7" x 9'8") - Radiator, window to front.
Bathroom - Bath, wash hand basin, low level W.C., window to rear and radiator.
Rear Garden - 18.29m (60' ) - The rear garden is 60ft plus, largely laid to lawn, enclosed on two sides by panel fencing and can be accessed via a wooden gate to the side of the property.
The garden is westerly facing and in the afternoons and evenings is a lovely sun trap especially in the sheltered area by the back of the house. There is also a brick built outhouse and a timber shed (8' x 6' approx.) and a larger metal shed (8' x 8' approx.).
Garage - The garage is sectional concrete construction, with an up and over door with an additional carpark space to the side.
Agents Note - Tenure - Freehold
Council Tax Band B
Property Ref: 237849_33200700
Similar Properties
Malvern Close, Rushmere St. Andrew, Ipswich
2 Bedroom Semi-Detached Bungalow | £270,000
24'7 x 12'4 SOUTHERLY FACING LOUNGE/DINER - MODERN STYLE FITTED KITCHEN - GOOD SIZE FAMILY BATHROOM WITH ROOM FOR BOTH C...
4 Bedroom House | Guide Price £265,000
NO ONWARD CHAIN - NEW FLOORING AND ROLLER BLINDS THROUGHOUT - RECENTLY RE-DECORATED - GENEROUS THREE STOREY ACCOMMODATIO...
3 Bedroom Semi-Detached House | Guide Price £260,000
NO CHAIN INVOLVED - THREE DOUBLE BEDROOMS - 110' x 35' EASTERLY FACING REAR GARDEN - VIRTUALLY BRAND NEW REPLACEMENT FAM...
2 Bedroom Detached Bungalow | Guide Price £275,000
NO CHAIN INVOLVED - TWO DOUBLE SIZE BEDROOMS - REQUIRING UPDATING AND MODERNISATION - 15'4 x 10'9 FITTED KITCHEN/DINER -...
2 Bedroom Terraced House | Guide Price £275,000
NO CHAIN INVOLVED - TWO DOUBLE BEDROOMS - 8'5 x 8'1 KITCHEN AND 8'11 x 8'3 SEPARATE DINING ROOM - 13'4 x 9'9 LOUNGE - RE...
2 Bedroom Detached Bungalow | Guide Price £275,000
NO ONWARD CHAIN - DETACHED BUNGALOW - CUL-DE-SAC LOCATION - DETACHED BUNGALOW - DRIVEWAY & GARAGE***Foxhall Estate Agent...

Foxhall Estate Agents (Suffolk)
625 Foxhall Road, Suffolk, Ipswich, IP3 8ND
How much is your home worth?
Use our short form to request a valuation of your property.
Request a Valuation
