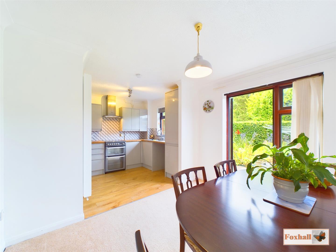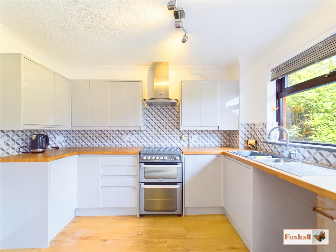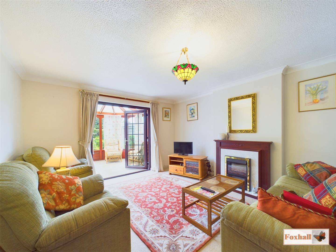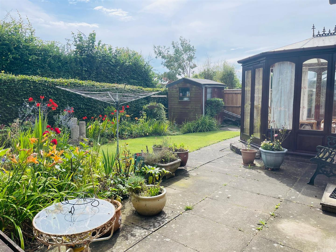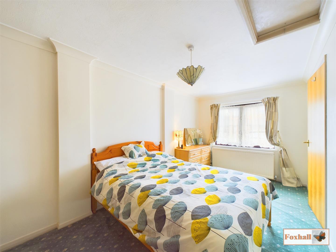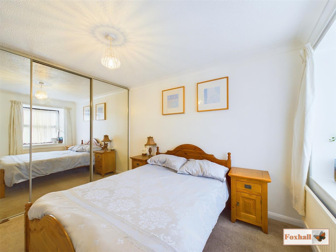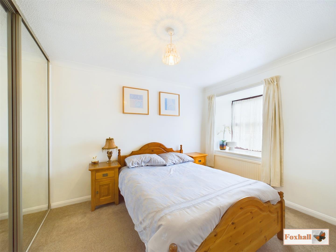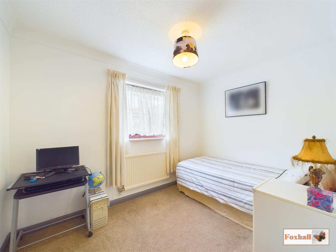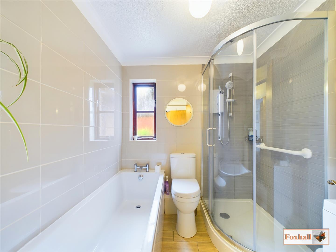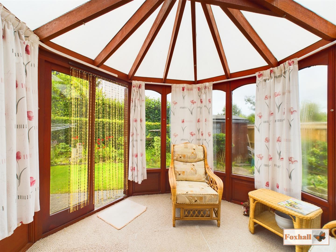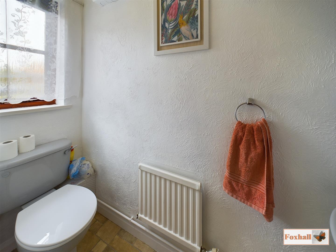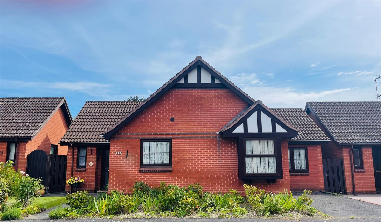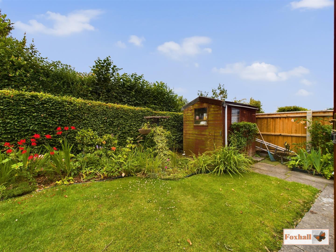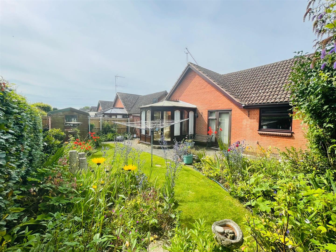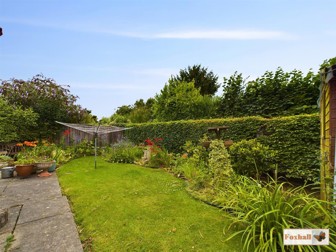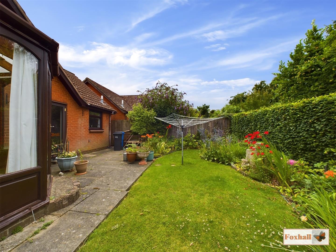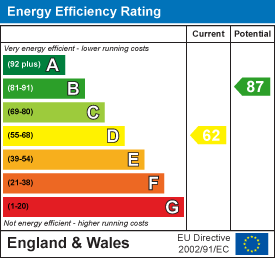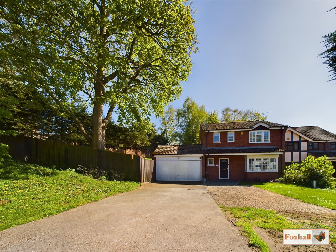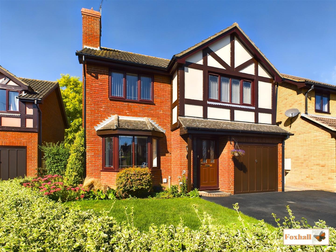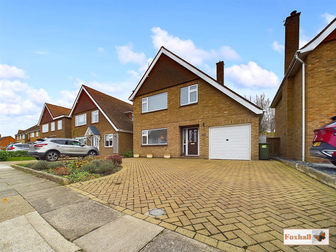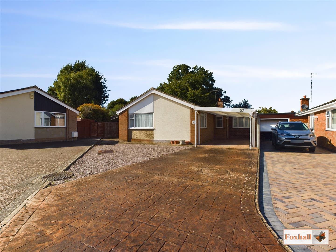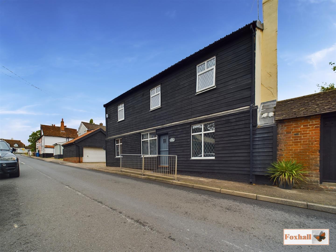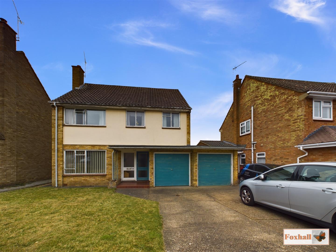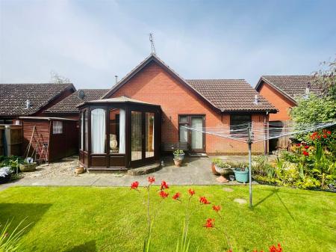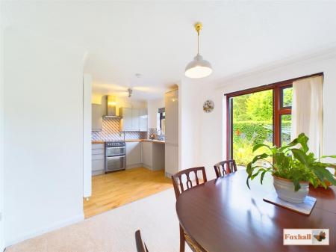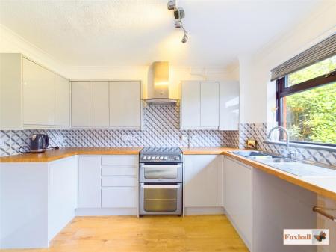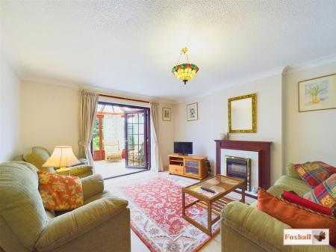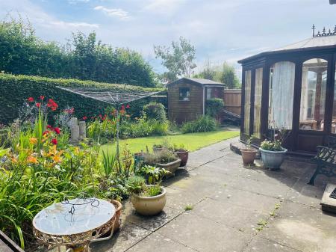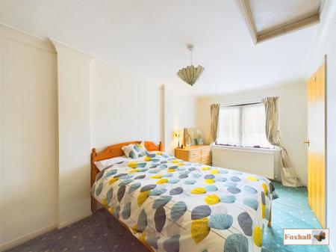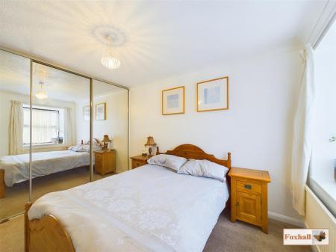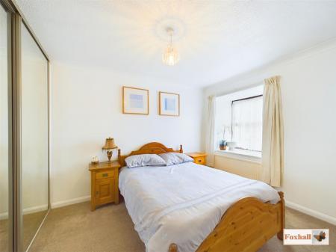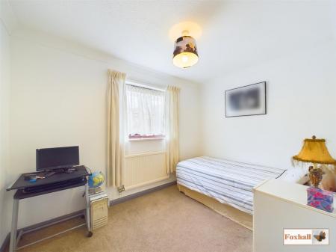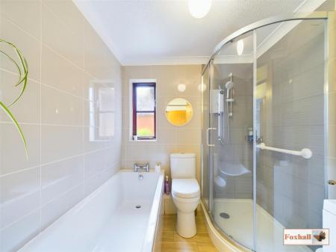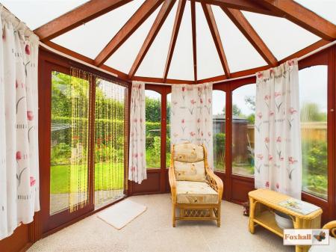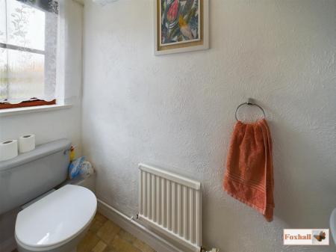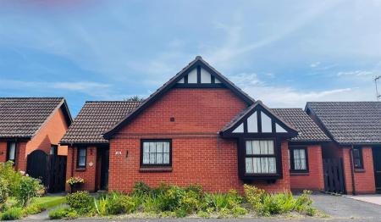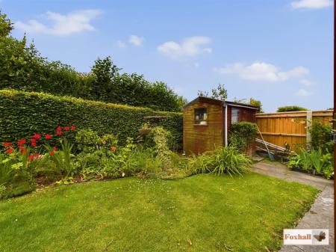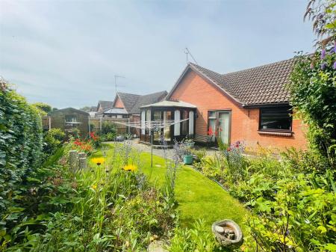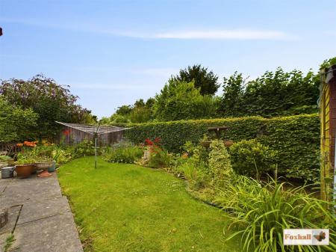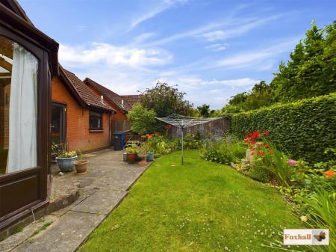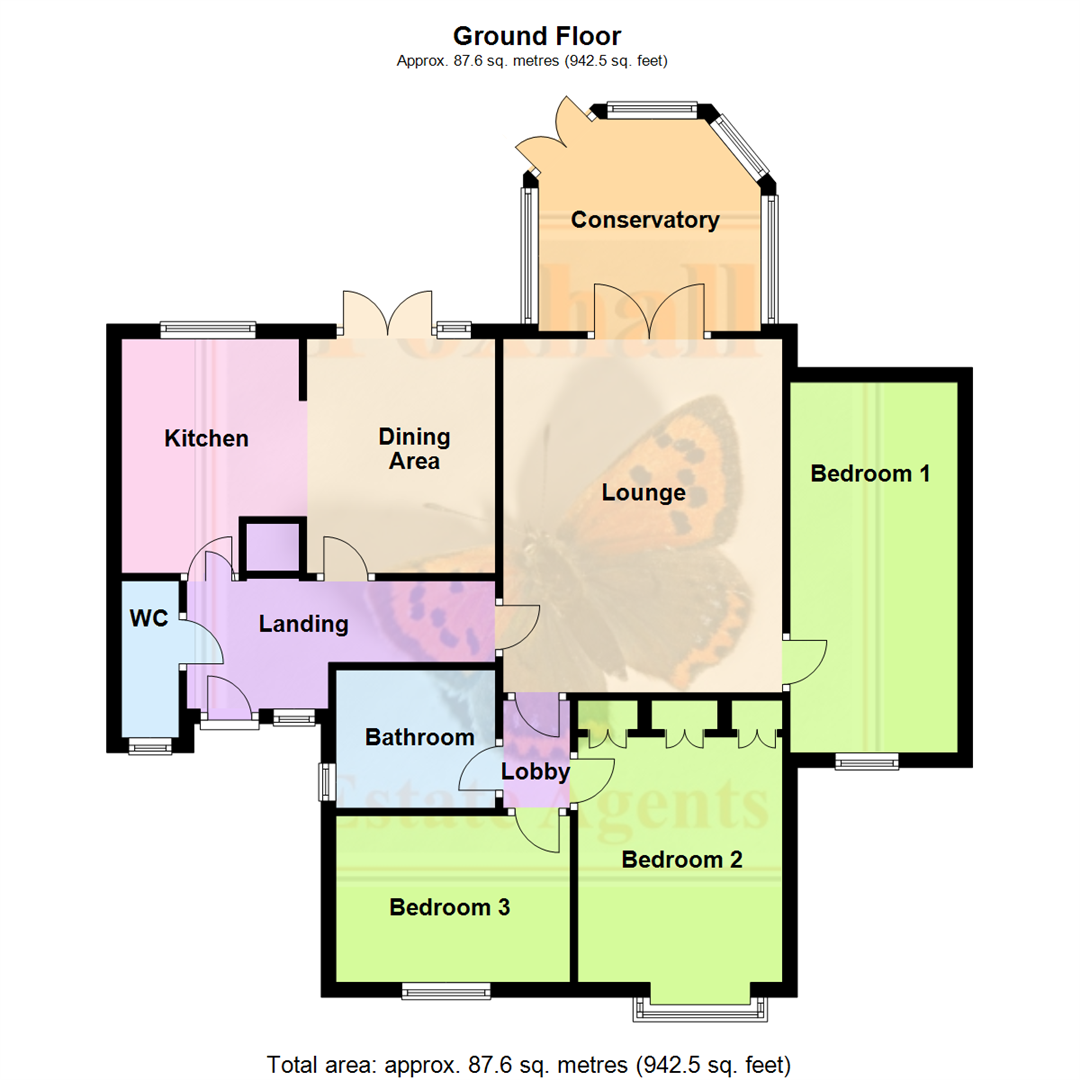- NO ONWARD CHAIN - DETACHED BUNGALOW
- EASTERLY FACING REAR GARDEN COMPLETELY SECLUDED AND UNOVERLOOKED FROM THE REAR
- MODERN REPLACEMENT BATHROOM SUITE WITH SEPARATE SHOWER ENCLOSURE AND SEPARATE W.C.
- MODERN REPLACEMENT CONTEMPORARY GLOSS GREY KITCHEN / DINER
- DOUBLE GLAZED WINDOWS
- DRIVEWAY PARKING
- THREE GOOD SIZED BEDROOMS
- 15'9" x 12'5" LOUNGE AND 9'10" x 9'5" CONSERVATORY OVERLOOKING THE GARDEN
- CUL-DE-SAC SITUATION AND HIGHLY SOUGHT AFTER LOCATION
- FREEHOLD - COUNCIL TAX BAND D
3 Bedroom Detached Bungalow for sale in Ipswich
NO ONWARD CHAIN - DETACHED BUNGALOW - EASTERLY FACING REAR GARDEN COMPLETELY SECLUDED AND UNOVERLOOKED FROM THE REAR - MODERN REPLACEMENT BATHROOM SUITE WITH SEPARATE SHOWER ENCLOSURE AND SEPARATE W.C. - MODERN REPLACEMENT CONTEMPORARY GLOSS GREY KITCHEN / DINER - DOUBLE GLAZED WINDOWS - DRIVEWAY PARKING - THREE GOOD SIZED BEDROOMS - 15'9" x 12'5" LOUNGE AND 9'10" x 9'5" CONSERVATORY OVERLOOKING THE GARDEN - CUL-DE-SAC SITUATION AND HIGHLY SOUGHT AFTER LOCATION
Situated in a highly sought after location towards the end of a quiet cul-de-sac is this three bedroom detached bungalow offered with no chain involved.
The property has had some updating carried out in recent years and this includes a modern replacement fitted gloss fronted contemporary kitchen and has been knocked through into the dining room creating a very nice open plan kitchen / diner overlooking the garden to the rear.
There is also a very nice modern replacement family bathroom which is big enough for both a family bath and a double sized walk in shower again in contemporary style.
The property has had a replacement boiler and the addition of a conservatory which overlooks and opens out into the garden with double French doors.
The garden itself is another major selling point of the property. Being totally unoverlooked from the rear courtesy of high hedging.
The current owner has enjoyed living here for a number of years and the garden has been well maintained and presented. There is a lovely patio area which is a real suntrap both east and southerly facing making it ideal for sitting out having a morning cuppa or an afternoon glass of wine or alfresco dining. The garden is a perfect size for a bungalow being relatively easy to maintain with very well stocked colourful flower borders and neat lawn. There is also two timber sheds which will be remaining.
Summary Continued... - The bungalow has had the addition of a third bedroom at some point in the past by the conversion of the garage meaning there is a lot of accommodation on offer including a separate W.C., a 15'9" x 12'5" lounge. The property still has the original double glazed windows.
Situated in highly sought after Northgate High School catchment area with the High School itself being barely 5 minutes walk away. and the Rushmere Hall Primary School which has a good rating also being within a 5 minutes walk.
There are bus stops on Sidegate Lane itself and access to the countryside via Humber Doucy Lane and the beautiful bridle paths and foot paths that lead down to Fynn Valley are only a short distance away.
All in all, a perfectly placed bungalow awaits new owners.
Front Garden - Neatly laid to lawn with flower and shrub borders and off road parking for 1 car.
Entrance Hallway - A part double glazed front entrance door through into entrance hallway, radiator and door to airing cupboard.
Cloakroom W.C. - 2.1389 x 0.7680 (7'0" x 2'6") - Low flush W.C., wash hand basin, radiator and window to front.
Bathroom - 2.1296 x 2.0290 (6'11" x 6'7") - A modern and contemporary style replacement bathroom suite, replaced approximately 5 years ago, comprising panelled bath, separate double size walk in shower with Myra sport shower over, low flush W.C., vanity unit wash hand basin, contemporary heated towel rail, extractor fan, fully tiled walls and window to side.
Kitchen / Diner - 5.0757 x 3.198 (16'7" x 10'5" ) - Kitchen Area - modern replacement fitted (approx. 6 years ago) kitchen with contemporary gloss grey contemporary units with an excellent selection of fitted base drawers, cupboards and eye level units and tall larder cupboard, one and a half sink unit, ample worksurfaces, window to rear overlooking the easterly facing rear garden making this a very sunny and pleasant area in the mornings. Contemporary vertical radiator, laminate flooring, fitted Zanussi extractor hood and space for double oven.
Dining Area - double glazed French doors opening out into the easterly facing rear garden making this a lovely sunny area to enjoy especially in the mornings.
Lounge - 4.8201 x 3.8088 (15'9" x 12'5") - An electric fire in wooden surround, double glazed French doors opening out into the conservatory, double radiator, door to inner hallway, loft access and doors to bedrooms one, two and three.
Conservatory - 3.0214 x 2.8785 (9'10" x 9'5") - A lovely easterly facing double glazed and wood constructed conservatory with double French doors opening out into the rear garden.
Inner Hallway - Loft access.
Bedroom 1 - 5.0438 x 2.5136 (16'6" x 8'2") - Window to front, double radiator, access to loft space.
Bedroom 2 - 3.23 x 2.79 (10'7" x 9'1") - Deep siled window to front, radiator and full width and height mirror fronted fitted triple wardrobes.
Bedroom 3 - 3.1925 x 2.2815 (10'5" x 7'5") - Window to front and radiator.
Rear Garden - An extremely well maintained easterly facing rear garden, well stocked with established flowers and shrubs. The garden commences with a patio area which is both east and southerly facing which is an absolute sun trap making this ideal for enjoying a mid morning cuppa, afternoon glass of wine or alfresco dining. The garden is completely unoverlooked from the rear and is enclosed by a full width beech hedge to the rear and panel fencing to the side, the remainder is laid to lawn with two timber sheds (to remain), plus water butts and a sheltered enclosed area adjacent to the conservatory plus access on the other side via a gate leading around the side of the property to the front garden. There is access from the garden to a rear passway to get access to the rear of the hedge once it needs trimming.
Agents Note - Tenure - Freehold
Council Tax Band D
Please note that this property is being sold Subject to Probate being granted.
Property Ref: 237849_33247882
Similar Properties
4 Bedroom Detached House | Offers in excess of £400,000
CUL-DE-SAC LOCATION - PLENTY OF OFF ROAD PARKING AND DOUBLE GARAGE - FOUR / FIVE BEDROOM DETACHED HOUSE - CONTEMPORARY K...
Gowers Close, Kesgrave, Ipswich
4 Bedroom Detached House | Offers in excess of £400,000
NICELY PRESENTED FOUR BEDROOM DETACHED HOUSE - EN-SUITE SHOWER ROOM AND FAMILY BATHROOM - TWO RECEPTION ROOMS AND KITCHE...
3 Bedroom Detached House | Guide Price £400,000
NO ONWARD CHAIN - BROKE HALL DEVELOPMENT - DETACHED HOUSE - OFF ROAD PARKING & GARAGE - THREE DOUBLE BEDROOMS - MODERN F...
Leggatt Drive, Bramford, Ipswich
4 Bedroom Detached Bungalow | Offers in excess of £425,000
PLOT ON JUST UNDER 1/2 AN ACRE - NO CHAIN INVOLVED -160' x 130' REAR GARDEN WITH ORCHARD, LAWNS AND NUMBER OF ESTABLISHE...
Lower Street, Sproughton, Ipswich
5 Bedroom Detached House | Offers in excess of £425,000
NO ONWARD CHAIN - FIVE BEDROOMS - LARGE LOUNGE - VISIBLE ORIGINAL BEAMS AND FEATURES - MODERN FITTED KTCHEN/DINING ROOM...
4 Bedroom Detached House | Guide Price £425,000
EXTENSIVE FAMILY HOME WITH GREAT POTENTIAL FOR FURTHER DEVELOPMENT - SUPERB MATURE REAR GARDEN 80' PLUS - FOUR GOOD SIZE...

Foxhall Estate Agents (Suffolk)
625 Foxhall Road, Suffolk, Ipswich, IP3 8ND
How much is your home worth?
Use our short form to request a valuation of your property.
Request a Valuation

