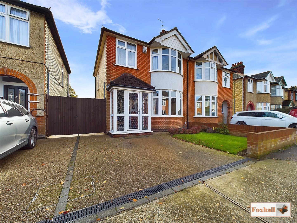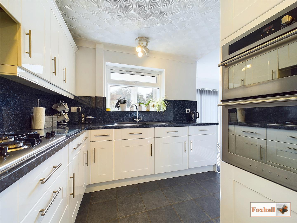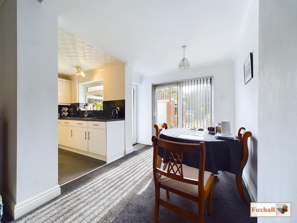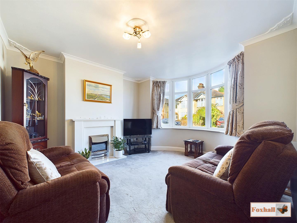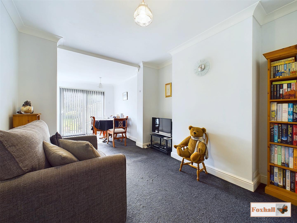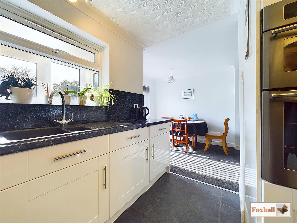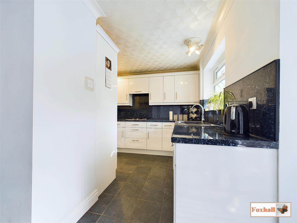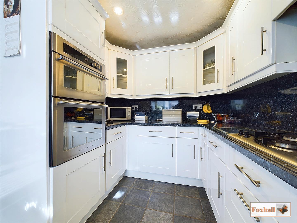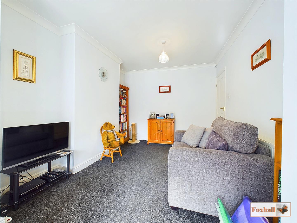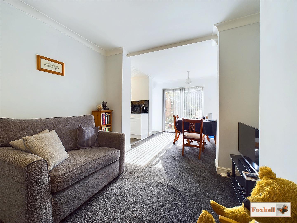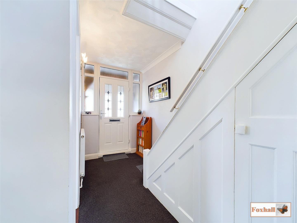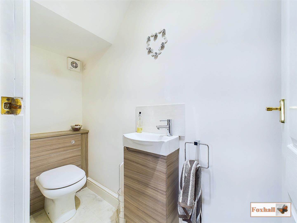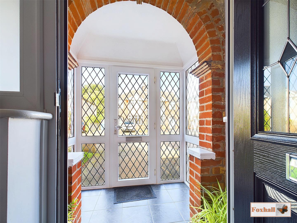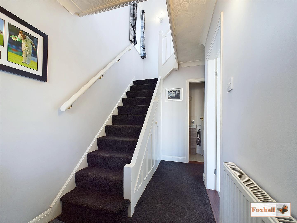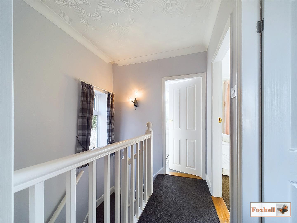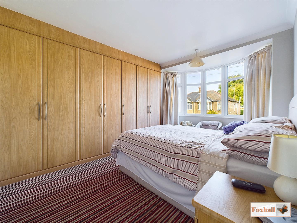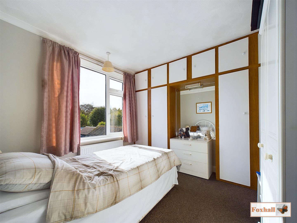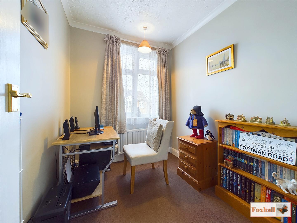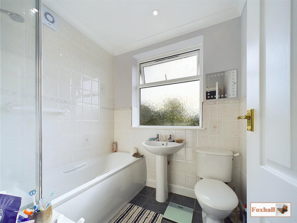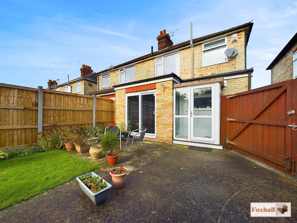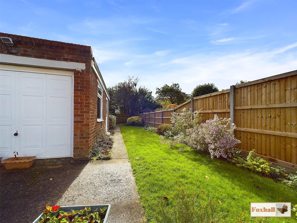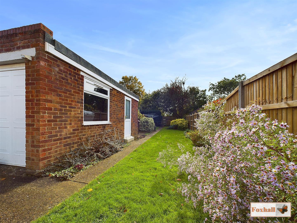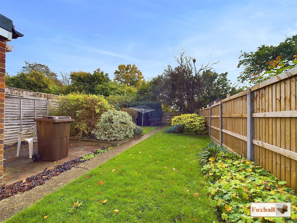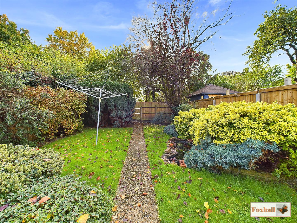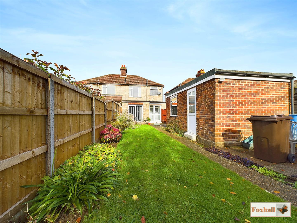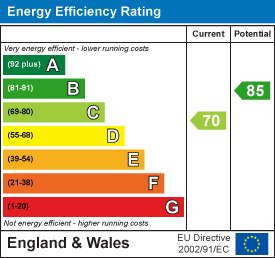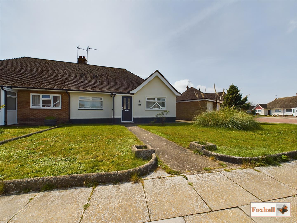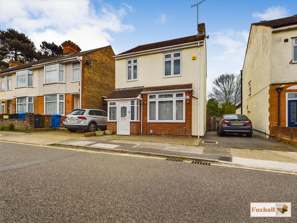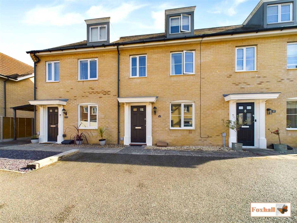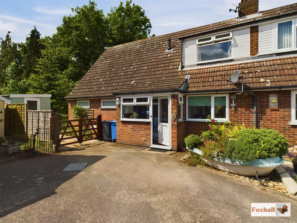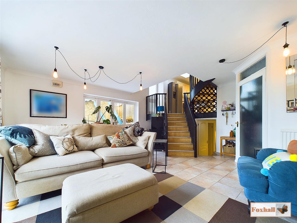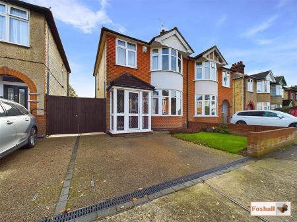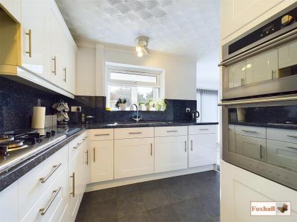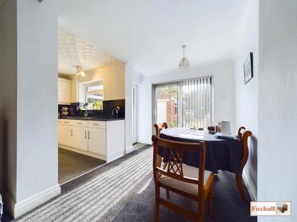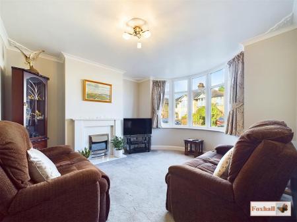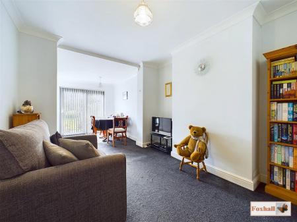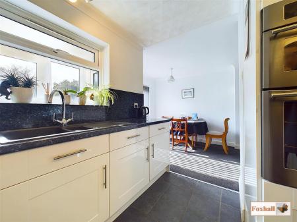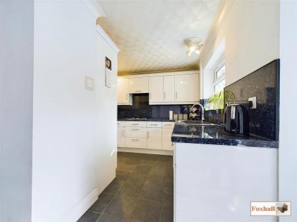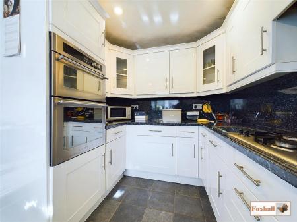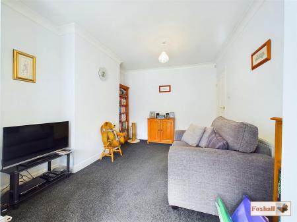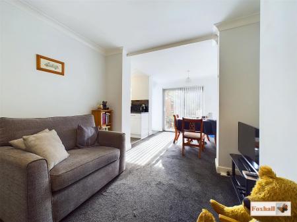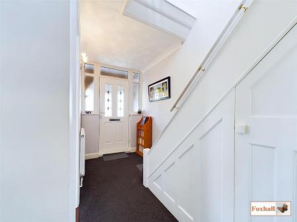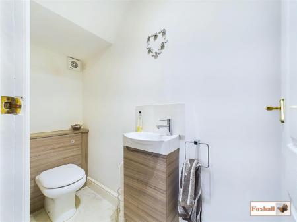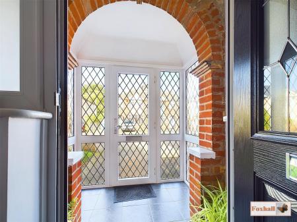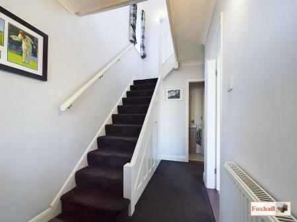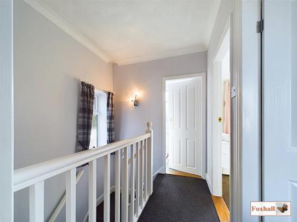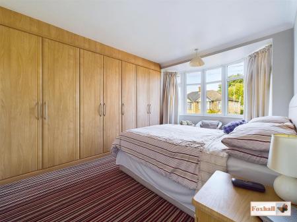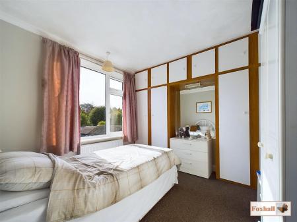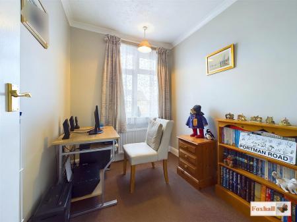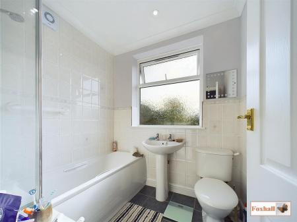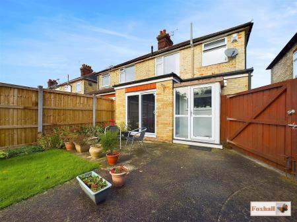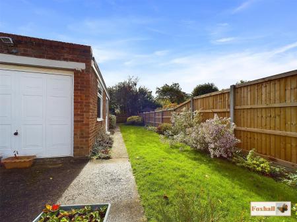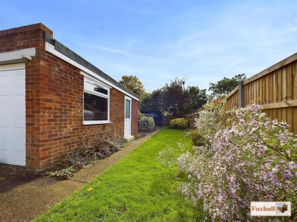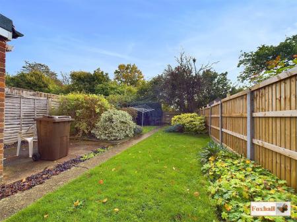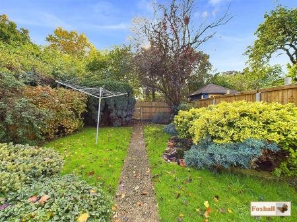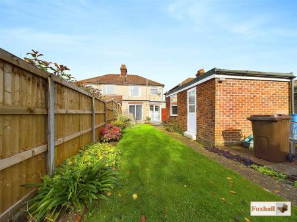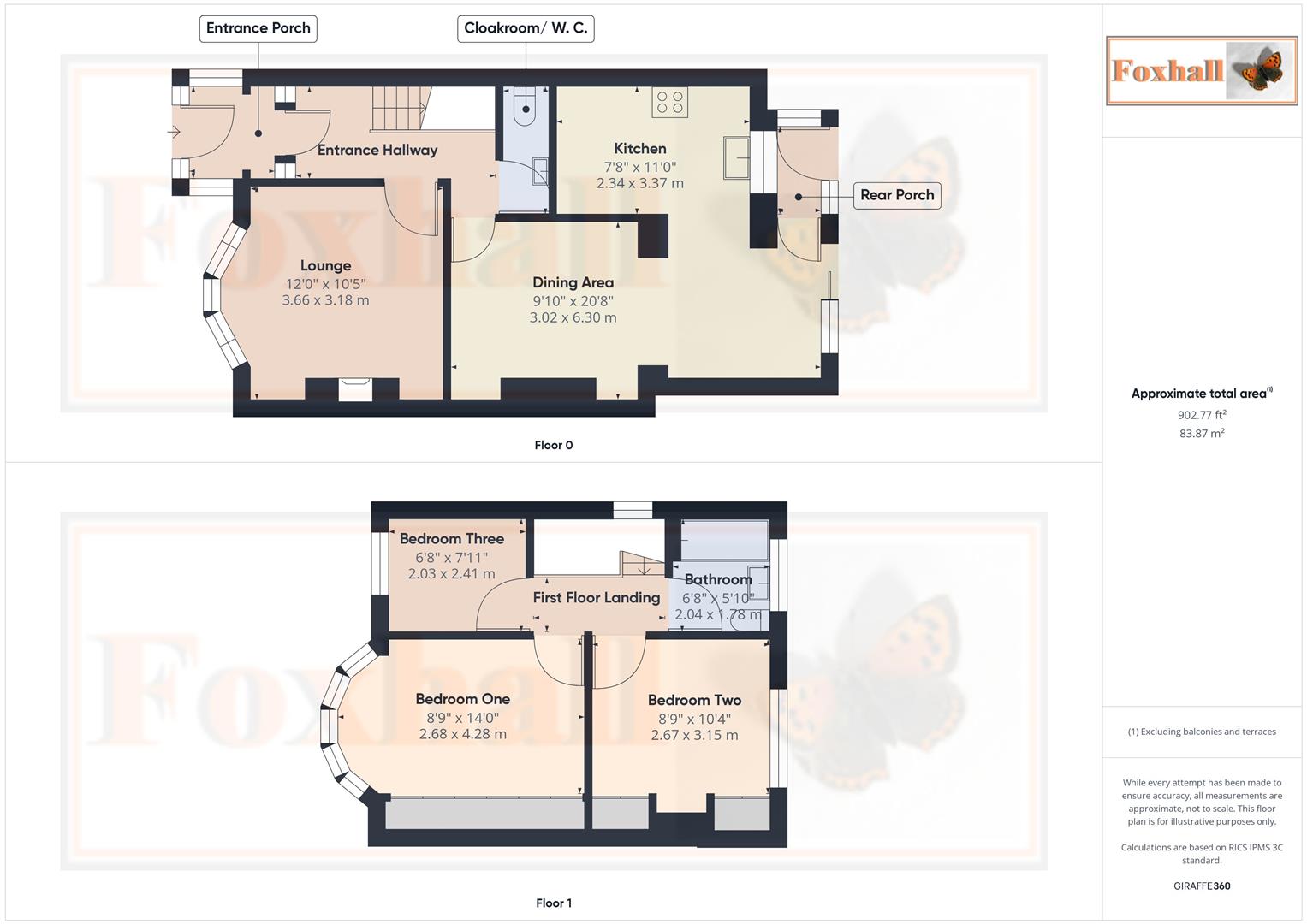- THREE BEDROOM EXTENDED SEMI DETACHED HOUSE
- POPULAR EAST IPSWICH LOCATION
- GOOD SCHOOL CATCHMENTS (SUBJECT TO AVAILABILITY)
- DETACHED GARAGE AND OFF ROAD PARKING TO THE FRONT
- CLOAKROOM/W.C.
- LOUNGE AND SEPARATE DINING ROOM
- VERY WELL MAINTAINED ENCLOSED SOUTH FACING REAR GARDEN BACKING ONTO BRUNSWICK PARK
- FREEHOLD - COUNCIL TAX BAND C
3 Bedroom Semi-Detached House for sale in Ipswich
THREE BEDROOM SEMI DETACHED EXTENDED HOUSE - GOOD SCHOOL CATCHMENTS (SUBJECT TO AVAILABILITY) - DETACHED GARAGE AND OFF ROAD PARKIING - VERY WELL MAINTAINED SOUTH FACING ENCLOSED REAR GARDEN BACKING ONTO BRUNSWICK PARK- ENTRANCE PORCH - REAR PORCH - LOUNGE AND SEPARATE DINING ROOM - KITCHEN - FIRST FLOOR BATHROOM
***Foxhall Estate Agents*** are delighted to offer for sale this three bedroom extended semi-detached house situated in a popular part of east Ipswich.
The property boasts three bedrooms, a lounge, separate dining room, detached garage and off road parking, fully enclosed south facing rear garden backing onto Brunswick Park, kitchen, entrance porch, rear porch, first floor bathroom, ground floor cloakroom/W.C.
The property is located in the popular east side of Ipswich which offers plenty of local amenities including supermarkets, local bus routes, close to Ipswich hospital, good school catchments (subject to availability) with easy access to the A14.
In the valuer's opinion an early internal viewing his highly advised as to not miss out.
Front Garden - Partly enclosed via a low height brick wall with a laid to lawn with a flowerbed border but mostly laid with a resin driveway giving you access for parking for one car with double gates in between the two properties (shared with neighbour) giving you access to further gates leading to the garage via a resin drive.
Entrance Porch - Accessed via a uPVC single glazed window porch with the windows facing front and both sides, tiled flooring, brick archway feature with a double glazed uPVC door for entry to the entrance hall.
Entrance Hallway - Double glazed obscure windows facing the front around the door, coving, access to the stairs, radiator, under stair cupboards and doors to the open plan dining room and kitchen area, the lounge and a cloakroom/W.C.
Cloakroom / W.C - Extractor fan, low flush vanity W.C vanity wash hand basin, radiator, tiled flooring, with a tiled splashback.
Lounge - 3.66 x 3.18 (12'0" x 10'5") - Double glazed bay window facing the front, coving, a ceiling rose, radiator and a fireplace.
Kitchen - 2.34 x 3.37 (7'8" x 11'0") - Double glazed window to the rear, coving, wall and base fitted units with cupboards and drawers, built in double oven, gas hob with a cooker hood above, integrated washing machine, built in freezer, integrated fridge, splashback boarding, spotlights, tiled flooring, one and a half sink bowl and drainer unit.
Dining Area - 3.02 x 6.30 (9'10" x 20'8") - Double glazed patio doors leading out to the garden, coving, radiator and an obscure double glazed uPVC door to the side going out to the rear porch and the entrance to the kitchen.
Rear Porch - Tiled flooring, double glazed windows facing the side and to the rear, double glazed uPVC door to the rear garden.
First Floor Landing - Double glazed obscure window to the side, access to the loft which is not boarded and has no ladder but has a light, coving doors to bedrooms one, two, three and the bathroom.
Bathroom - 2.08 x 1.78 (6'9" x 5'10") - Double glazed obscure window facing the side, half tiled walls and tiled flooring, low flush W.C., pedestal wash hand basin with hot and cold taps, extractor fan, coving, spotlights, panelled bath with hot and cold taps and a shower over.
Bedroom One - 2.68 x 4.28 (8'9" x 14'0") - Double glazed five bay window facing the front, radiator, coving and built in wardrobes.
Bedroom Two - 2.67 x 3.15 (8'9" x 10'4") - Double glazed window facing the rear, radiator, coving and fitted wardrobes and storage space housing a Vaillant Boiler which was installed in 2018 and has been regularly serviced.
Bedroom Three - 2.03m x 2.41m (6'8" x 7'11") - Double glazed window facing the rear, radiator and coving.
Rear Garden - South east facing fully enclosed by panel fencing well matured beautifully presented rear garden with two patio areas, mostly laid to lawn with a pond, an outside tap, an array of plants, conifer trees which really brightens up the garden, with a large double gate which is accessible from the side of the garden giving you access to the garage and a rear gate at the bottom of the garden which backs onto Brunswick park.
Garage - Manual up and over door with power and lighting with a double glazed window to the side and a double glazed uPVC door to the side for access from the garden.
Agents Note - Tenure - Freehold
Council Tax Band - C
Property Ref: 237849_33454021
Similar Properties
3 Bedroom Semi-Detached House | Offers in excess of £300,000
Full Width Pitched Roof Rear Extension With Bi-Folding Doors - Block Paved Front Driveway Parking, Shared Drive & Detach...
2 Bedroom Semi-Detached Bungalow | Offers in excess of £300,000
NO ONWARD CHAIN - TWO BEDROOM SEMI DETACHED BUNGALOW - OFF ROAD PARKING VIA DRIVEWAY PLUS DETACHED SINGLE GARAGE - RECEN...
3 Bedroom Detached House | Offers Over £300,000
IMMACULATELY PRESENTED THROUGHOUT - THREE BEDROOM DETACHED HOUSE - MODERN KITCHEN / DINER - FULLY ENCLOSED REAR GARDEN W...
The Combers, Kesgrave, Ipswich
3 Bedroom Townhouse | Guide Price £308,500
WELL PRESENTED THREE STOREY TOWN HOUSE - SOUGHT AFTER AREA WITHIN GRANGE FARM CLOSE TO MILLENNIUM PLAYING FIELDS AND WOO...
3 Bedroom Semi-Detached House | Offers in excess of £310,000
VERSATILE ACCOMMODATION - CONSIDERABLY EXTENDED ACCOMODATION - WOODLAND BACKDROP WITH WESTERLY ASPECT TO THE REAR AND SO...
3 Bedroom End of Terrace House | Offers in excess of £315,000
ONE OF A KIND PROPERTY - VERSATILE ACCOMODATION - THREE/FOUR BEDROOMS - INDOOR SWIMMING POOL - QUIET CUL DE SAC LOCATION...

Foxhall Estate Agents (Suffolk)
625 Foxhall Road, Suffolk, Ipswich, IP3 8ND
How much is your home worth?
Use our short form to request a valuation of your property.
Request a Valuation
