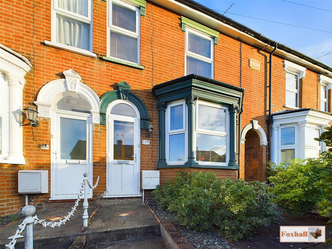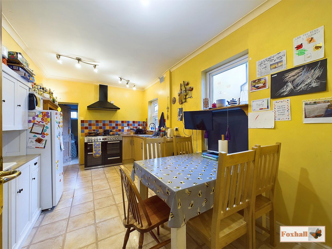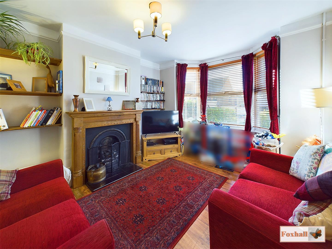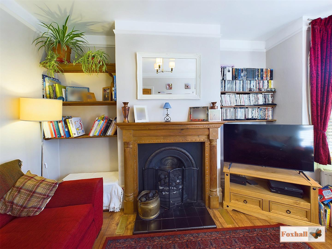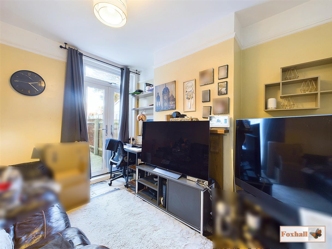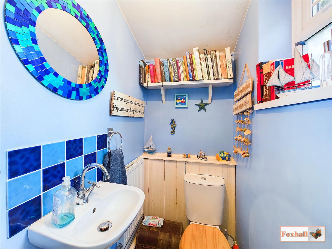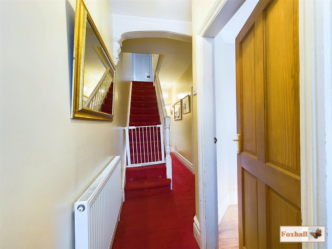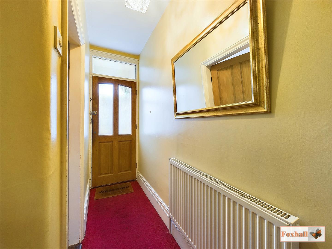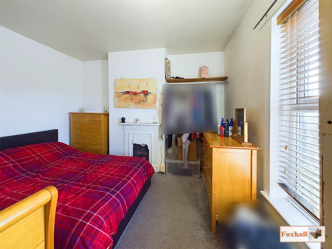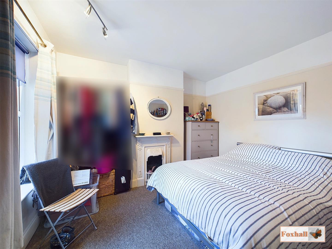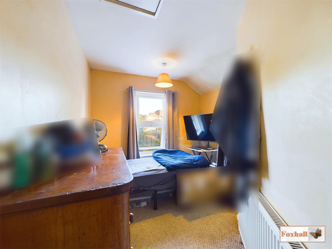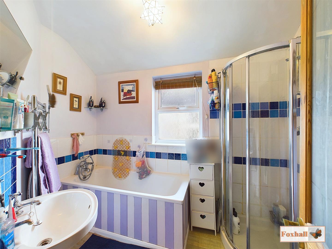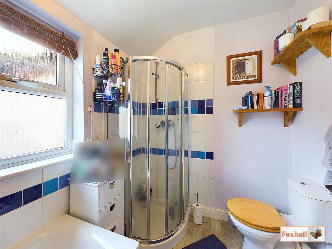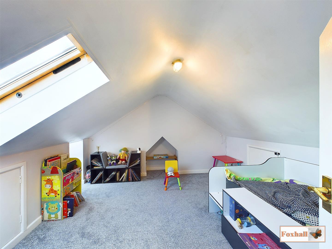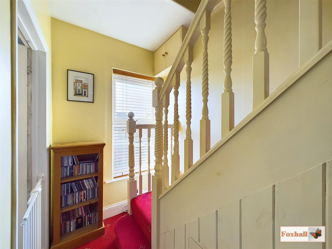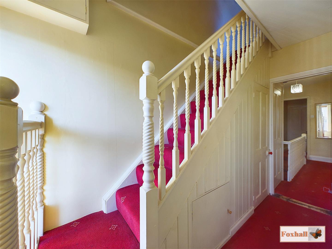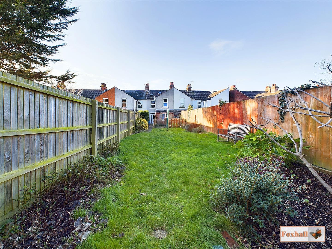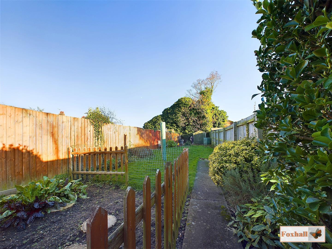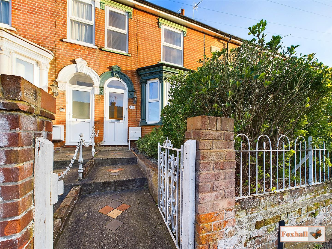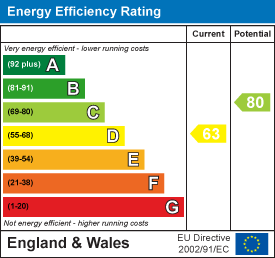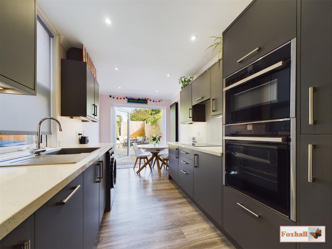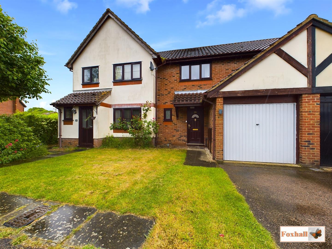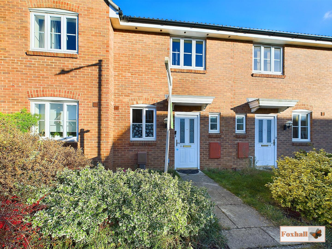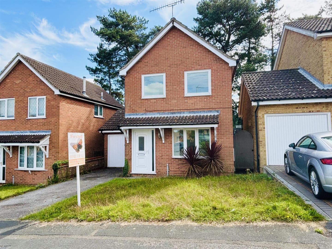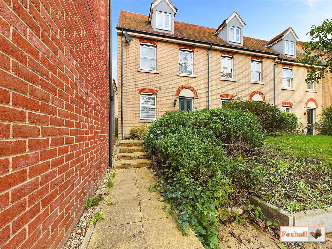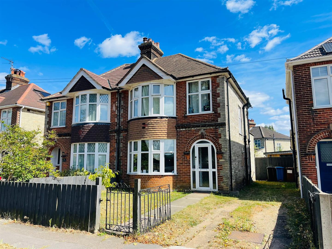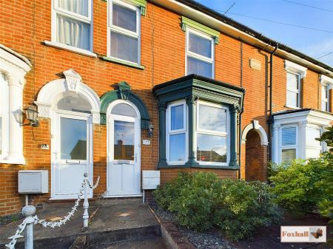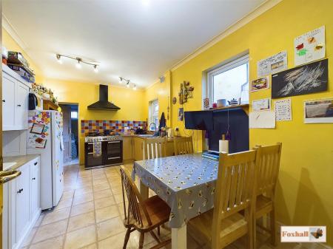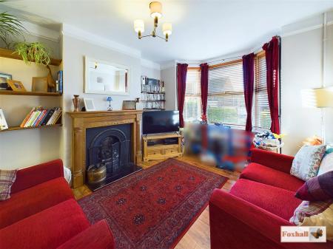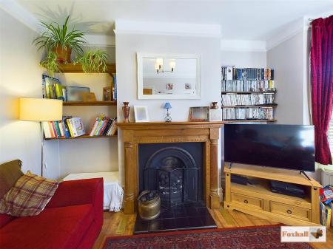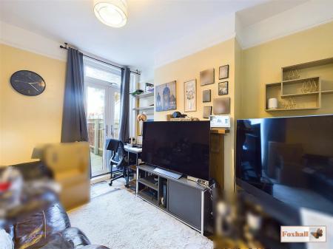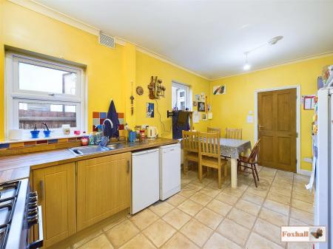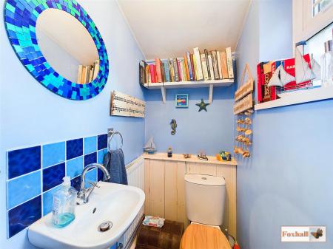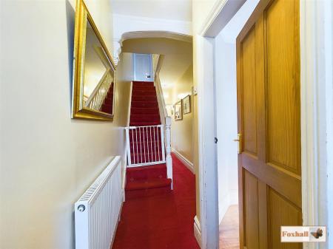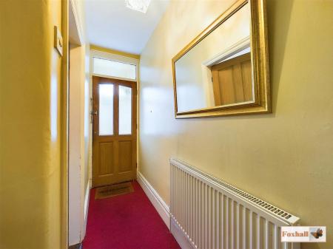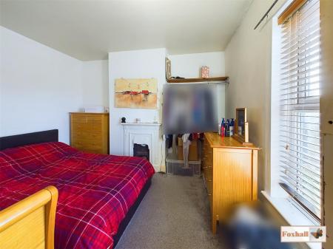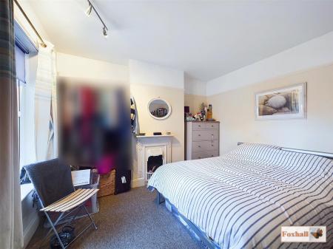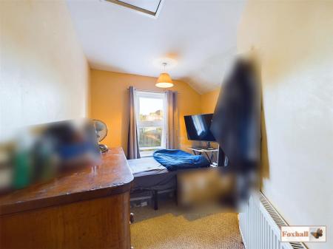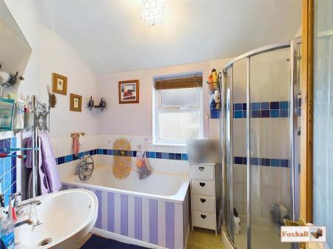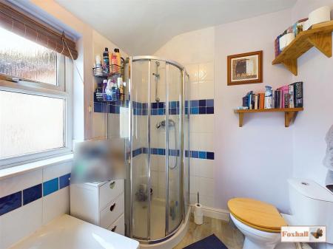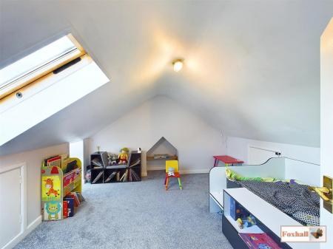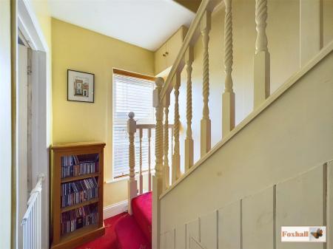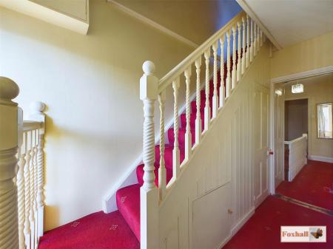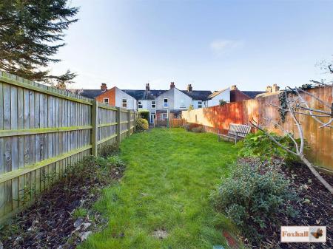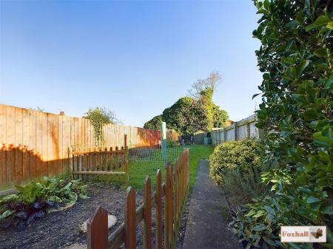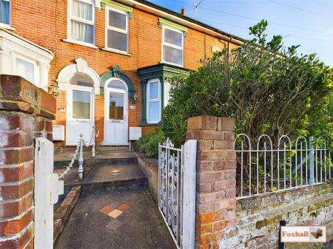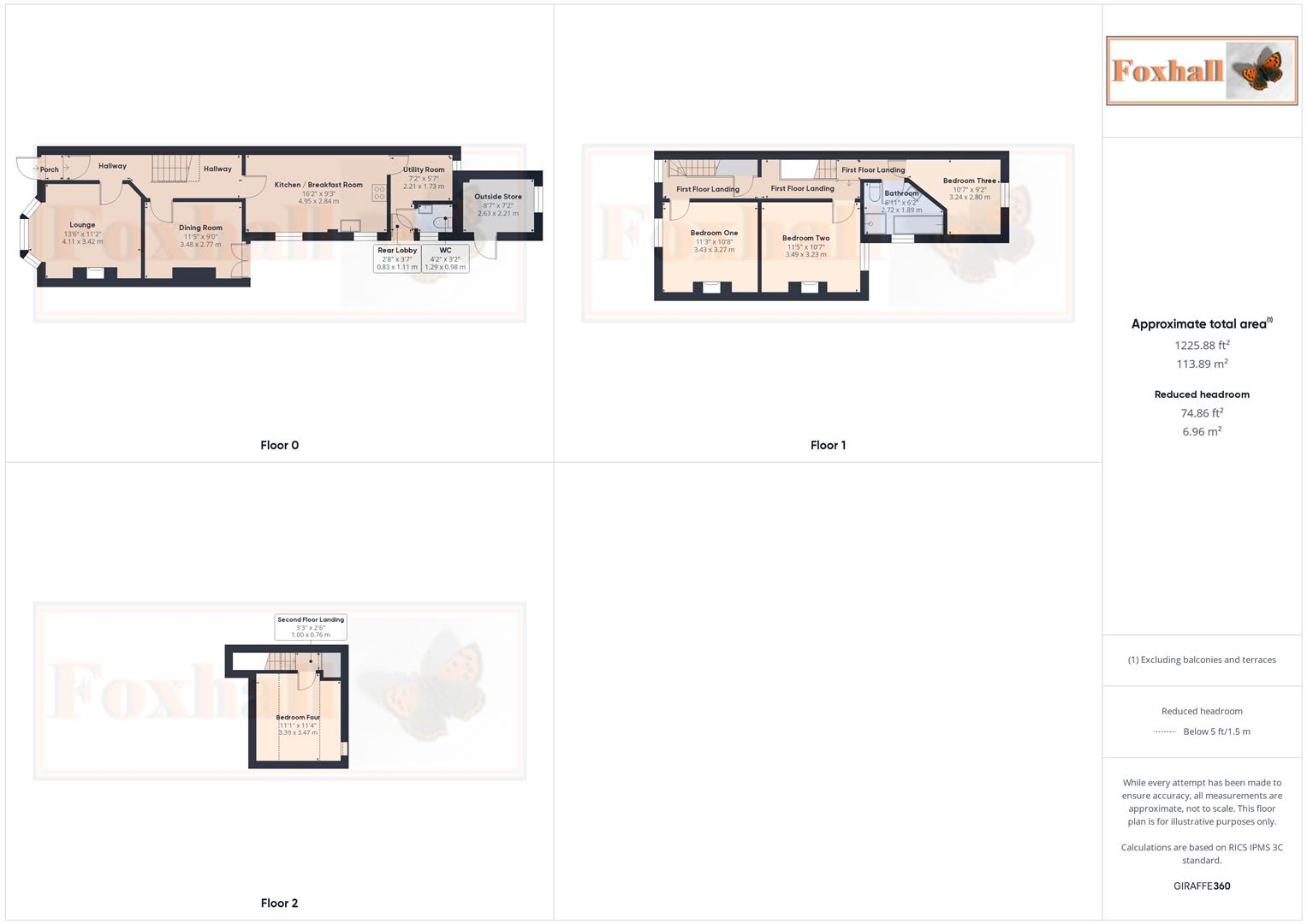- NO ONWARD CHAIN - COPLESTON SCHOOL CATCHMENT AREA
- FOUR SPACIOUS BEDROOMS
- LOUNGE AND SEPARATE DINING ROOM
- LARGE EXTENDED KITCHEN / BREAKFAST ROOM
- UPSTAIRS BATHROOM - DOWNSTAIRS W.C. AND UTILITY ROOM
- GAS CENTRAL HEATING VIA RADIATOR AND NEWLY INSTALLED JAN 2024 VALLIANT BOILER WITH 10 YEAR GUARANTEE
- GOOD SIZED GARDEN
- LOTS OF ORIGINAL FEATURES SUCH AS VICTORIAN FIREPLACES, PICTURE RAILS, HIGH SKIRTING BOARDS AND CORBELS
- SOME UPDATING REQUIRED
- FREEHOLD - COUNCIL TAX BAND - B
4 Bedroom Terraced House for sale in Ipswich
NO ONWARD CHAIN - FOUR SPACIOUS BEDROOMS - LOUNGE AND SEPARATE DINING ROOM - LARGE EXTENDED KITCHEN / BREAKFAST ROOM - UPSTAIRS BATHROOM - DOWNSTAIRS W.C. AND UTILITY ROOM - COPLESTON SCHOOL CATCHMENT AREA - GOOD SIZED GARDEN - GAS CENTRAL HEATING VIA RADIATOR AND NEWLY INSTALLED JAN 2024 VALLIANT BOILER WITH 10 YEAR GUARANTEE - LOTS OF ORIGINAL FEATURES SUCH AS VICTORIAN FIREPLACES, PICTURE RAILS, HIGH SKIRTING BOARDS AND CORBELS - SOME UPDATING REQUIRED
***Foxhall Estate Agents*** are delighted to offer for sale this nicely proportioned, spacious extended four bedroom terrace house situated in a sought after road within the well regarded Copleston High School catchment area being offered with no onward chain.
The property benefits from double glazed windows, gas heating via radiators, porch, handy brick built store, outside electric point, an easterly facing rear garden and would make a superb family home.
The accommodation comprises porch, entrance hall, lounge, dining room, kitchen / breakfast room, downstairs W.C. and utility room, four good sized bedrooms (two doubles and two spacious singles and upstairs bathroom.
The property is situated in Ipswich's popular east location which is close to plenty of local amenities, Derby Road train station, the hospital, local bus routes and fantastic school catchments.
In the valuer's opinion an early internal viewing is highly advised.
Front Garden - Steps up to the front door, low maintenance front garden surrounded by mature plants and hedges, brick wall with metal railings.
Porch - uPVC and double glazed door, inset mat, door to front door.
Entrance Hallway - Door coming in to the property, carpet flooring, fantastic original corbels, radiator, stairs up to the first floor, lovely wooden doors to lounge, dining room, kitchen, breakfast room and space underneath the stairs for storage.
Lounge - 4.11m x 3.40m (13'6 x 11'2) - A beautiful open fireplace with a tiled hearth, wood surround and mantel, laminate flooring, aerial point, radiators, double glazed bay window with fitted slatted blinds (blinds and curtains to stay), original picture rails, high skirting.
Dining Room - 3.48m x 2.74m (11'5 x 9') - Wooden flooring, a lovely feature fireplace with wood surround and hearth, gap for an electric wood burner, radiator, double glazed French doors to the rear garden, lovely original picture rails and a wooden door.
Kitchen / Breakfast Room - 4.93m x 2.82m (16'2 x 9'3) - Comprising of base units with work surfaces over, Beko 7 ring gas range cooker, stainless steel one and a half sink bowl drainer unit with mixer tap over, splashback tiling, two double glazed windows to the side, radiator, laminate flooring, coving, directional lights and a door to the utility room.
Utility Room - 2.18m x 1.70m max (7'2 x 5'7 max) - Laminate flooring, glazed window to the rear, plumbing and space for a washing machine, dryer and upright fridge freezer, radiator, door into the downstairs W.C., part glazed door to the rear garden.
Downstairs W.C. - Low flush W.C, wall mounted sink, radiator, double glazed window to the side and laminate flooring.
First Floor Landing - Doors to bedrooms one, two, three and the bathroom, stairs up to the second floor, storage cupboard housing the water tank, storage cupboard under the stairs, and a radiator.
Bedroom One - 3.43m x 3.25m (11'3 x 10'8) - Double glazed window to the front with slatted blinds, Victorian fireplace, carpet flooring.
Bedroom Two - 3.48m x 3.23m (11'5 x 10'7) - Double glazed window to the rear, feature Victorian fireplace, carpet flooring, picture rails, radiator.
Bedroom Three - 3.23m x 2.79m max (10'7 x 9'2 max) - Double glazed window to the rear, radiator, carpet flooring, loft access.
Bathroom - 2.72m x 1.88m max (8'11 x 6'2 max) - Panelled bath with hand held shower attachment over, walk in shower cubicle, low flush W.C., pedestal wash hand basin, splashback tiling, heated towel rail, obscure double glazed window to the side, vinyl flooring.
Second Floor Landing - Cupboard into the eaves, storage, access to the Vaillant combination boiler (only a year old and was installed in Jan 2024 with a 10 year guarantee), door into bedroom four.
Bedroom Four - 3.45m x 3.38m (11'4 x 11'1) - Two Velux windows to the rear, two eaves storage cupboards, radiator, carpet flooring.
Rear Garden - 5.345 x 13.854 (17'6" x 45'5") - Unoverlooked secluded and fully enclosed rear garden with mature planting, pedestrian gate out to the front, outside tap, door to an outside brick store, shed approx. 4' x 6' (to stay), electric point, step up and path through the garden, mainly laid to lawn, fenced area suitable for growing vegetables or having a flower border. There is also a small patio and bark area for alfresco dining.
Brick Storage Shed - 2.62m x 2.18m (8'7 x 7'2) - Light and power, glazed window to the back and a door for access.
Agents Note - Tenure - Freehold
Council Tax Band B
Property Ref: 237849_33598301
Similar Properties
3 Bedroom Semi-Detached House | Offers Over £240,000
THREE BEDROOM SEMI DETACHED HOUSE - IMACULATELY PRESENTED THROUGHOUT - MODERN FITTED NEW GALLEY KITCHEN - OPEN PLAN LOUN...
Stewart Young Grove, Kesgrave, Ipswich
2 Bedroom Terraced House | Offers in excess of £240,000
SOUGHT AFTER GRANGE FARM DEVELOPMENT - GOOD DECORATIVE ORDER - CUL-DE-SAC LOCATION - 17'9 x 8'5 GARAGE AND OFF ROAD PARK...
2 Bedroom Terraced House | Guide Price £235,000
NO CHAIN INVOLVED - TWO DOUBLE SIZE FIRST FLOOR BEDROOMS - QUIET CUL-DE-SAC POSITION IN A HIGHLY SOUGHT AFTER LOCATION -...
3 Bedroom Detached House | Offers Over £245,000
NO ONWARD CHAIN - THREE BEDROOM DETACHED HOUSE - GARAGE AND OFF ROAD PARKING FOR TWO CARS - UNOVERLOOKED REAR GARDEN - O...
3 Bedroom Townhouse | Offers Over £245,000
THREE STOREY END OF TERRACE TOWN HOUSE BUILT IN 2011 - THREE BEDROOMS - OPEN PLAN LOUNGE / KITCHEN / DINING AREA - EN-SU...
3 Bedroom Semi-Detached House | Offers in excess of £250,000
NO ONWARD CHAIN - DOUBLE BAY SEMI DETACHED - THREE BEDROOM - LOUNGE - SEPARATE DINING ROOM - 50' EASTERLY FACING REAR GA...

Foxhall Estate Agents (Suffolk)
625 Foxhall Road, Suffolk, Ipswich, IP3 8ND
How much is your home worth?
Use our short form to request a valuation of your property.
Request a Valuation
