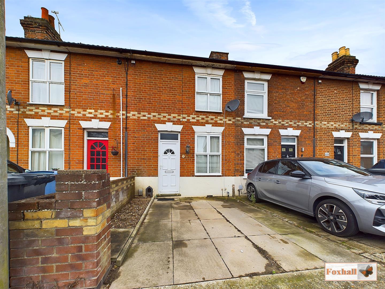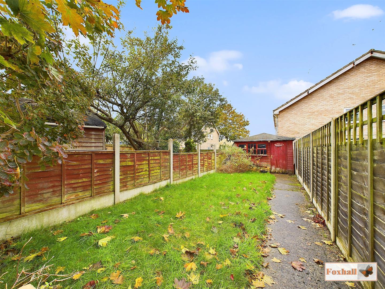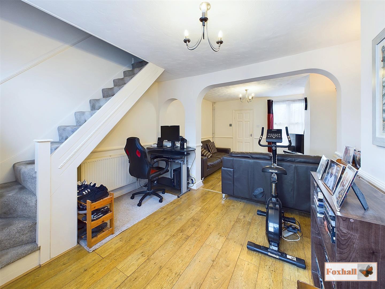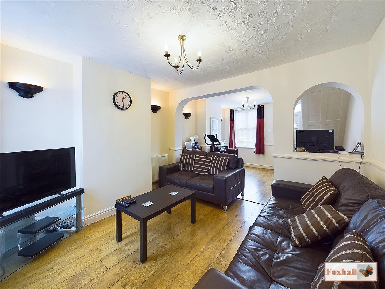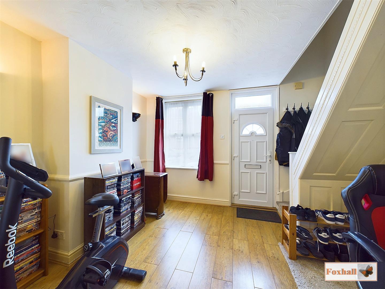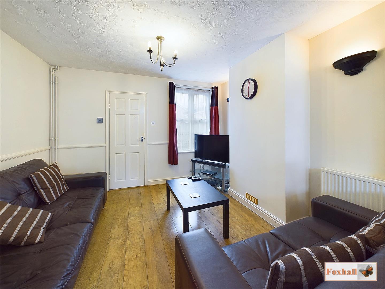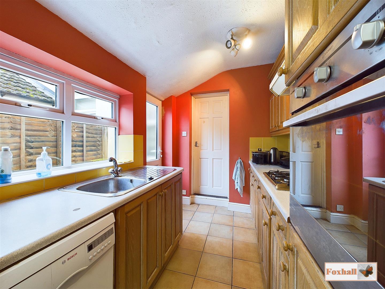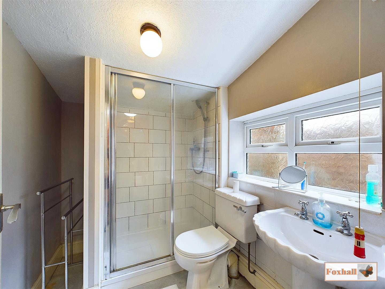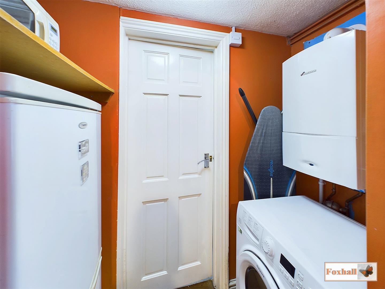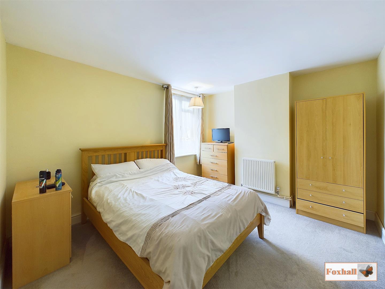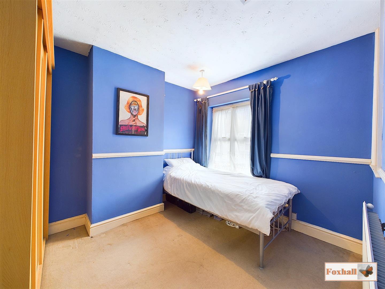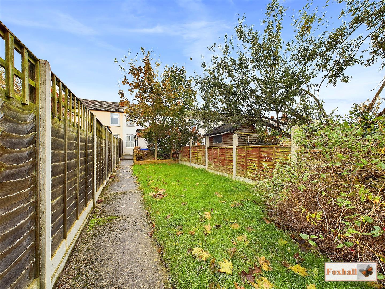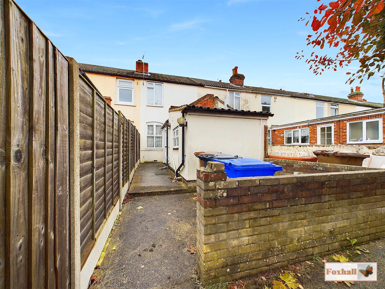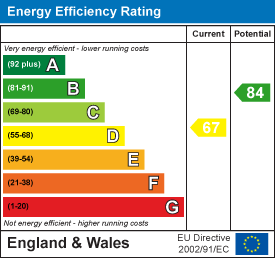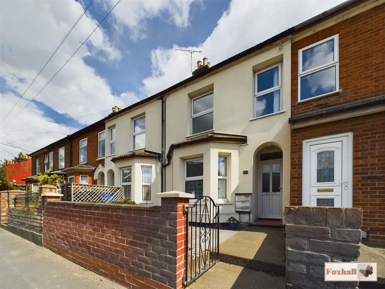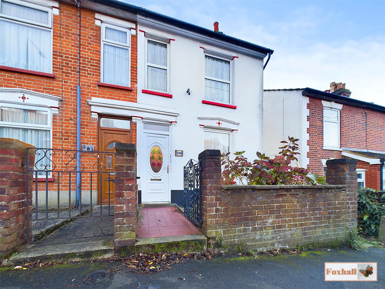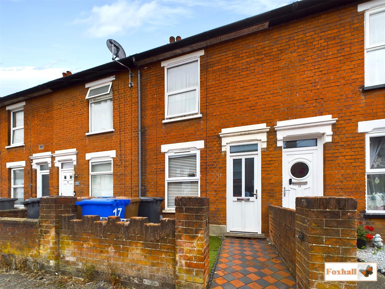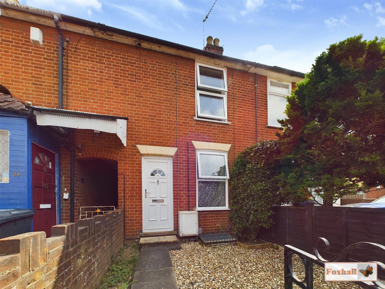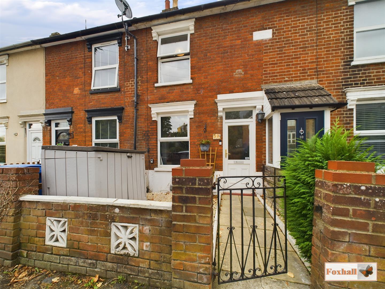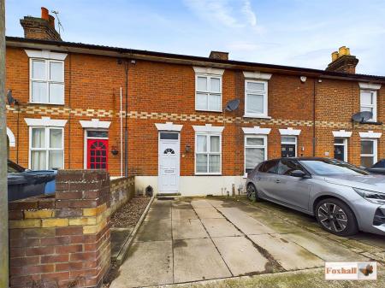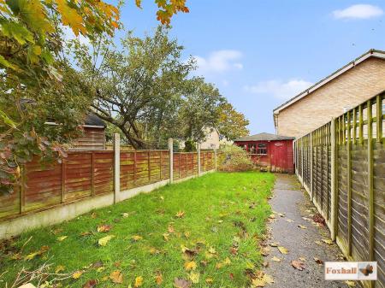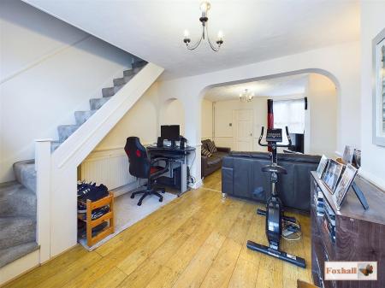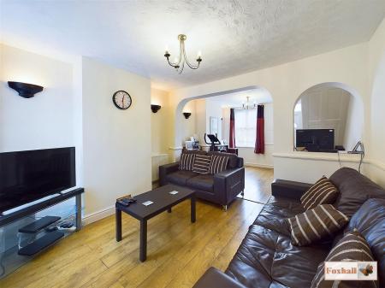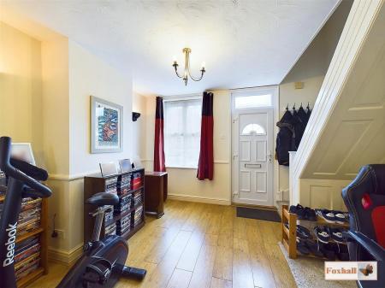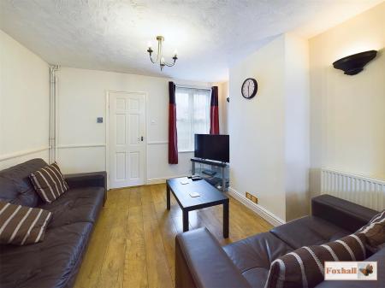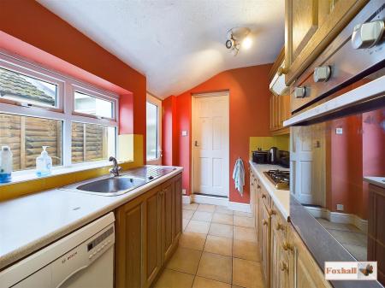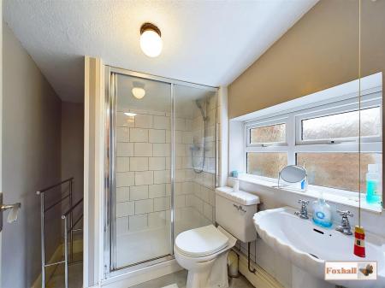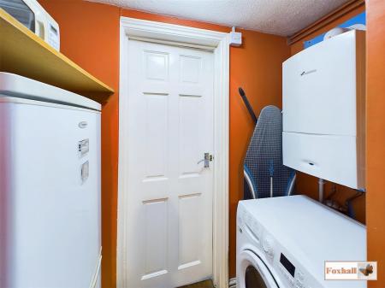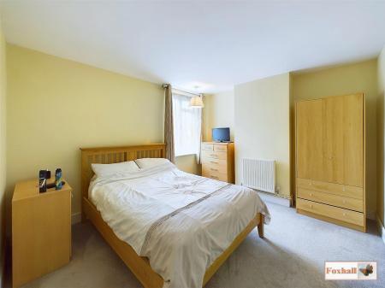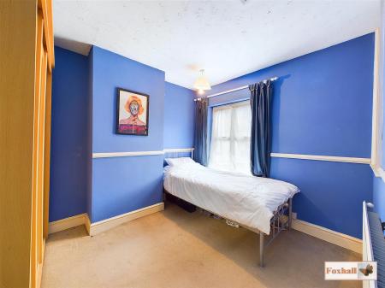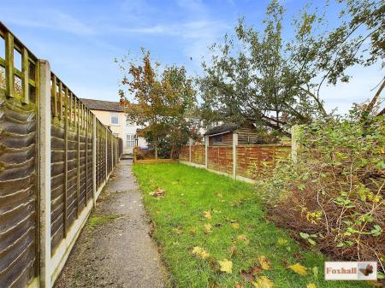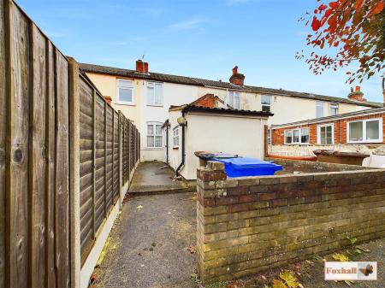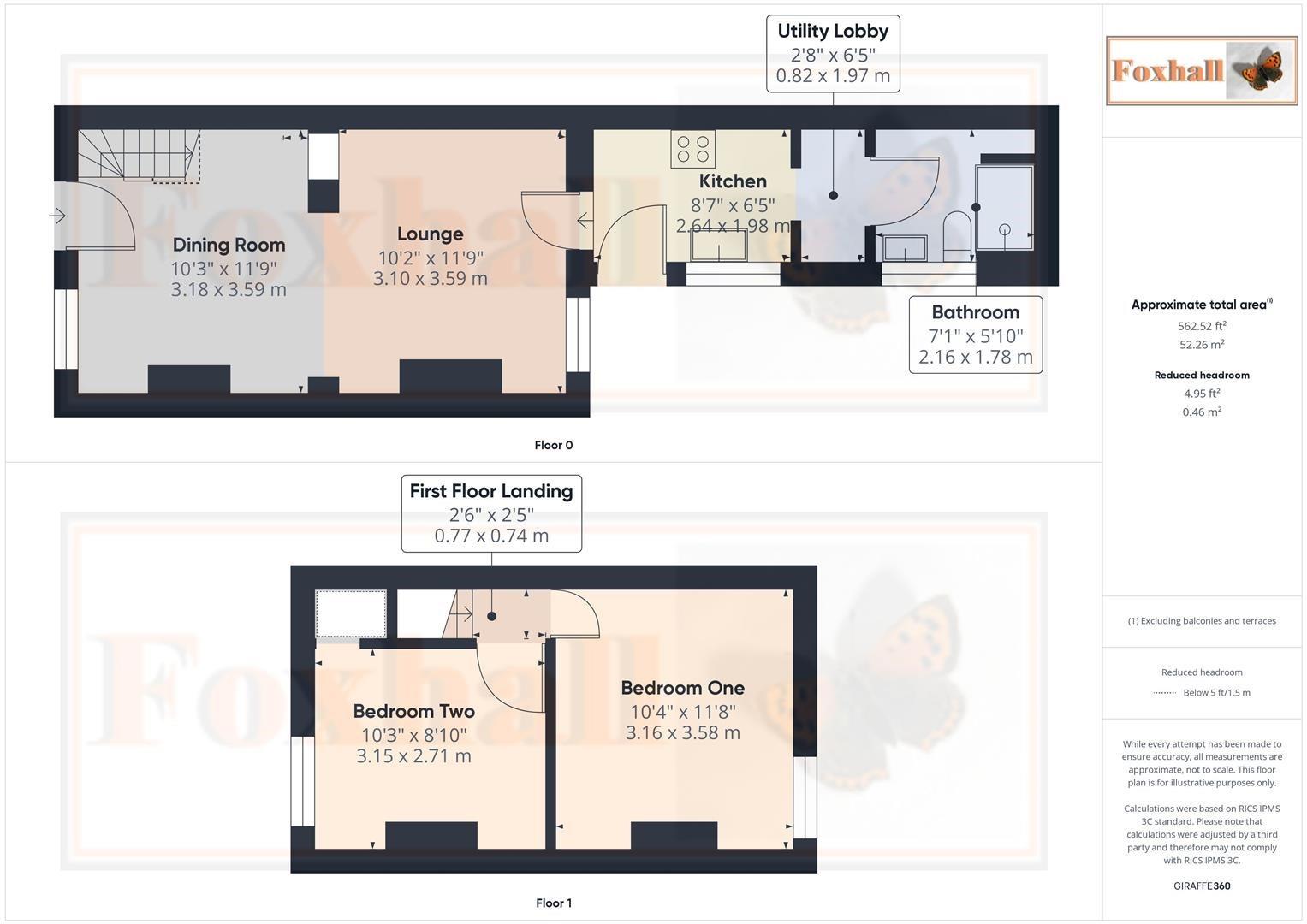- SOUGHT AFTER ROAD WITHIN COPLESTON SCHOOL CATCHMENT AREA
- OFF ROAD PARKING
- WESTERLY FACING REAR GARDEN - NEW SHED INCLUDED
- THROUGH DINING ROOM 10'2" x 11'8" AND LOUNGE 10'2" x 11'9"
- WORCESTER BOILER ONLY 4-5 YEARS OLD AND REGULARLY SERVICED
- DOUBLE GLAZED WINDOWS
- TWO WELL PROPORTIONED BEDROOMS - LARGE LOFT HATCH WITH LOFT LADDER
- UTILITY LOBBY
- DOWNSTAIRS BATHROOM
- FREEHOLD - COUNCIL TAX BAND A
2 Bedroom Terraced House for sale in Ipswich
SOUGHT AFTER ROAD WITHIN COPLESTON SCHOOL CATCHMENT AREA - OFF ROAD PARKING - IDEAL FIRST TIME OR INVESTMENT PROPERTY - NEW SHED INCLUDED - WORCESTER BOILER ONLY 4-5 YEARS OLD AND REGULARLY SERVICED - DOUBLE GLAZED WINDOWS - WESTERLY FACING REAR GARDEN - OPEN LOUNGE DINER - UTILITY LOBBY - TWO WELL PROPORTIONED BEDROOMS - LARGE LOFT HATCH WITH LOFT LADDER
***Foxhall Estate Agents*** are delighted to offer for sale this two double bedroom mid terrace house situated in a sought after location within the Copleston school catchment area on the eastern side of Ipswich.
The property benefits from off road parking at the front, gas central heating via Worcester combi wall mounted boiler approximately 4-5 years old and regularly serviced and radiators, double glazed windows and a westerly facing rear garden. The current owner has paid for a new shed which will be coming with the sale of the property.
The accommodation comprises of open dining room 10'2" x 11'9" and lounge area 10'2" x 11'9", well fitted kitchen 8'7" x 6'5", utility lobby and bathroom suite 7'1" x 5'10". To the first floor are two well proportioned bedrooms, bedroom one 10'4" x 11'8" and bedroom two 10'4" x 9'1" with proper loft access via loft ladder.
The current owner may be open to negotiation on white goods and bedroom furniture.
This property which sits in Ipswich's popular IP4 location has access to plenty of local amenities, local bus routes and easy access to the A14 and town centre.
An early viewing is strongly recommended so as to not miss out on this good opportunity. Ideal first time buy or investment property.
Parliament Road - SOUGHT AFTER ROAD WITHIN COPLESTON SCHOOL CATCHMENT AREA - OFF ROAD PARKING - IDEAL FIRST TIME OR INVESTMENT PROPERTY - NEW SHED INCLUDED - WORCESTER BOILER ONLY 4-5 YEARS OLD AND REGULARLY SERVICED - DOUBLE GLAZED WINDOWS - WESTERLY FACING REAR GARDEN - OPEN LOUNGE DINER - UTILITY LOBBY - TWO WELL PROPORTIONED BEDROOMS - LARGE LOFT HATCH WITH LOFT LADDER
***Foxhall Estate Agents*** are delighted to offer for sale this two double bedroom mid terrace house situated in a sought after location within the Copleston school catchment area on the eastern side of Ipswich.
The property benefits from off road parking at the front, gas central heating via Worcester combi wall mounted boiler approximately 4-5 years old and regularly serviced and radiators, double glazed windows and a westerly facing rear garden. The current owner has paid for a new shed which will be coming with the sale of the property.
The accommodation comprises of open dining room 10'2" x 11'9" and lounge area 10'2" x 11'9", well fitted kitchen 8'7" x 6'5", utility lobby and bathroom suite 7'1" x 5'10". To the first floor are two well proportioned bedrooms, bedroom one 10'4" x 11'8" and bedroom two 10'4" x 9'1" with proper loft access via loft ladder.
The current owner may be open to negotiation on white goods and bedroom furniture.
This property which sits in Ipswich's popular IP4 location has access to plenty of local amenities, local bus routes and easy access to the A14 and town centre.
An early viewing is strongly recommended so as to not miss out on this good opportunity. Ideal first time buy or investment property.
Front Garden - Driveway parking for one car off road, path to door and border for plants and flowers. Outside light.
Dining Room - 3.10m x 3.56m (10'2" x 11'8") - Entrance door into dining room, wooden flooring, dado rails, double glazed window to front, wall lights, stairs up to the first floor, handy area under the stairs suitable for office space or storage, radiator and archways through to the lounge area.
Lounge - 3.10 x 3.59 (10'2" x 11'9") - Wooden flooring, dado rails, aerial point, phone point, wall lights, double glazed window to rear, Hive controls and radiator and door into the kitchen.
Kitchen - 2.64 x 1.98 (8'7" x 6'5") - Comprising of wall and base units, cupboards and drawers under, roll top worksurfaces over, stainless stell sink bowl drainer unit with mixer tap, stainless steel Indesit four ring gas hob with extractor over, Indesit electric oven, space under counter for a slimline dishwasher (currently a Bosch, may be up for negotiation), splashback tiling, double glazed and uPVC door out to the rear garden, double glazed window to side, tiled flooring, archway through to utility lobby.
Utility Lobby - Wall mounted Worcester boiler (approximately 4-5 years old and regularly serviced), space and plumbing for a washing machine, space for a full height fridge / freezer, tiled flooring and a door through to the bathroom. (Utilities may be up for negotiation).
Bathroom - 2.16 x 1.78 (7'1" x 5'10") - Pedestal wash hand basin, low flush WC and a large walk in shower cubicle, obscure double glazed window to the side, splashback tiling and a radiator.
First Floor Landing - Doors to bedroom one and two, electric fuse board and dado rail.
Bedroom One - 3.16 x 3.58 (10'4" x 11'8") - Double glazed window to rear, radiator, carpet flooring, telephone point. (Bedroom furniture may be open to negotiation).
Bedroom Two - 3.15 x 2.78 (10'4" x 9'1") - Double glazed window to the front, radiator, dado rails, carpet flooring, cupboard over the stairs providing ample storage, a large loft hatch with pull down loft ladder, part boarding. (Wardrobe could be open to negotiation).
Rear Garden - 14.27m x 3.86m plus courtyard area (46'10" x 12'8" - Rear garden is split into two, with a courtyard style garden first suitable for bin storage or a table and chairs. Brick wall separates this and the shared pathway for access to the front for bins and access for neighbouring properties. Outside tap.
There is then a further brick wall which starts the with outside electrics which extend all the way through the garden, pathway for the houses either side and access out to the front. There is then a further garden with a mid height wall, fully fenced, a shed at the bottom 10' x 12' which is going to be replaced by a new one this has electric, grass area and path to the rear of the property.
There are mature trees and planting and outside tap.
Agents Notes - Tenure - Freehold
Council Tax Band - A
(Some of the furniture and white goods may be up for negotiation)
Property Ref: 237849_33430759
Similar Properties
3 Bedroom Terraced House | Offers in excess of £180,000
WALKING DISTANCE TO IPSWICH TOWN CENTRE & RAILWAY STATION - IDEAL FIRST TIME BUY OR INVESTMENT PROPERTY - FANTASTIC ACCE...
3 Bedroom End of Terrace House | Offers Over £180,000
THREE BEDROOM END OF TERRACE HOUSE SIUTATED IN IPSWICH'S POPULAR IP3 EAST IPSWICH LOCATION - WITHIN WALKING DISTANCE OF...
3 Bedroom Terraced House | Offers in excess of £180,000
EAST IPSWICH WALKING DISTANCE OF IPSWICH TOWN CENTRE, WATERFRONT, ALEXANDRA PARK AND UNIVERSITY OF SUFFOLK - COPLESTON H...
3 Bedroom Terraced House | Offers in excess of £185,000
COPLESTON HIGH SCHOOL CATCHMENT AREA - THREE BEDROOM TERRACE HOUSE - EASTERLY FACING REAR GARDEN OVER 85' - THREE GOOD S...
3 Bedroom Terraced House | Guide Price £185,000
NORTHGATE SCHOOLS CATCHMENT - ATTRACTIVE TERRACE HOUSE - THREE BEDROOMS - SEPARATE LOUNGE AND DINING ROOM - KITCHEN - DO...
2 Bedroom Apartment | Offers in excess of £190,000
GRADE TWO LISTED APARTMENT - CONVERTED IN 2019 - OPEN PLAN KITCHEN / LIVING AREA - TWO DOUBLE BEDROOMS - FULL OF CHARACT...

Foxhall Estate Agents (Suffolk)
625 Foxhall Road, Suffolk, Ipswich, IP3 8ND
How much is your home worth?
Use our short form to request a valuation of your property.
Request a Valuation
