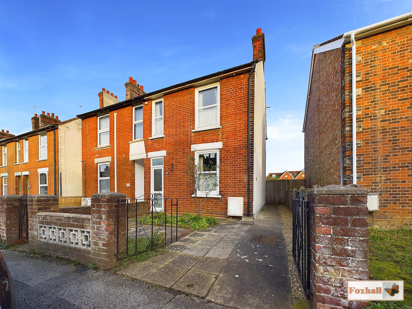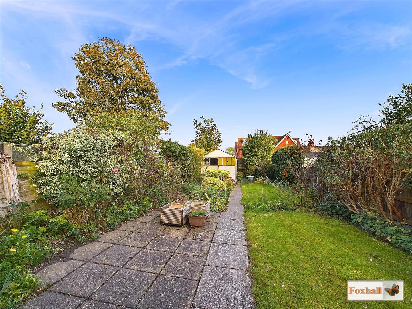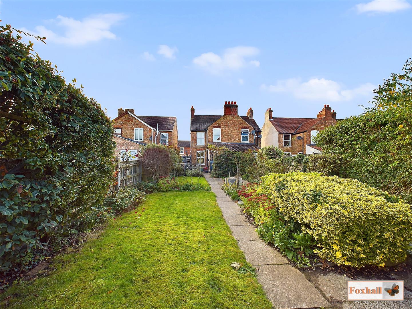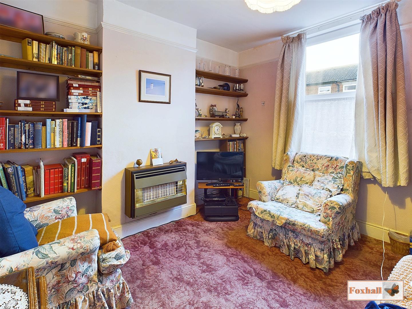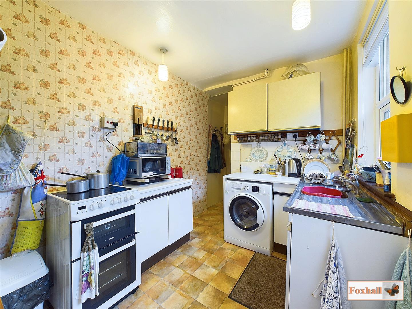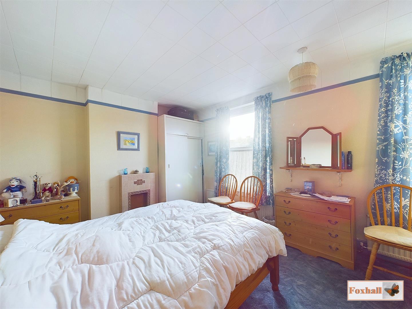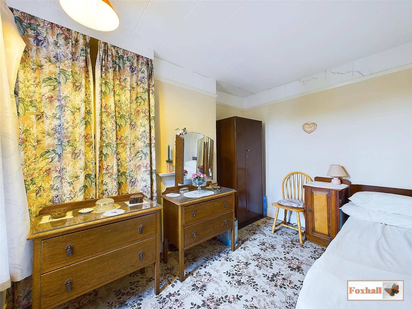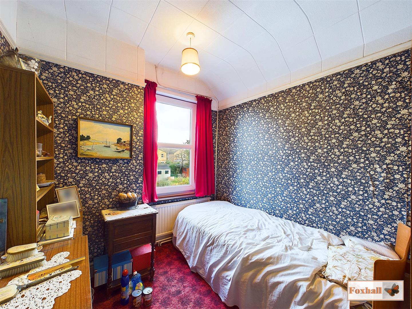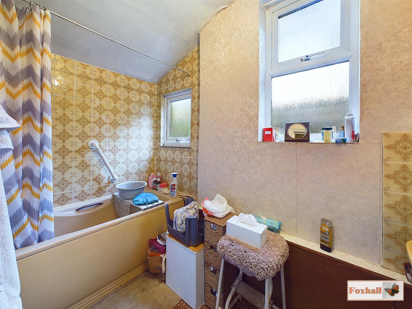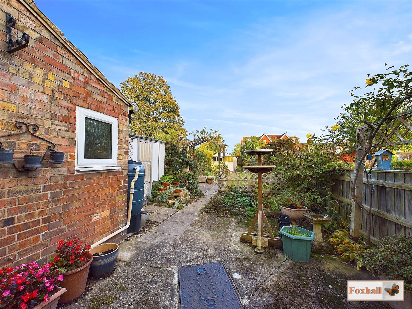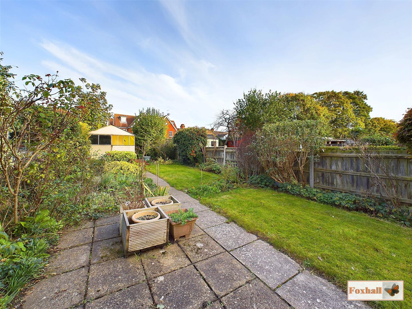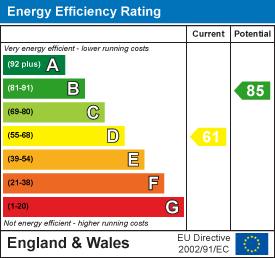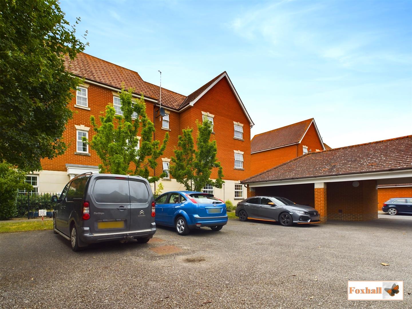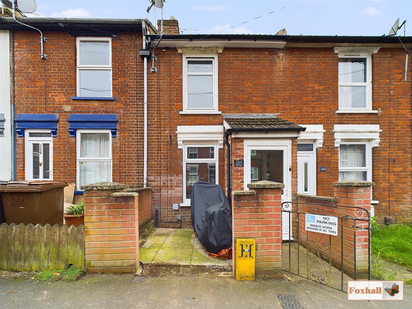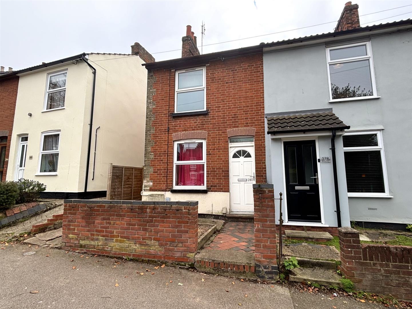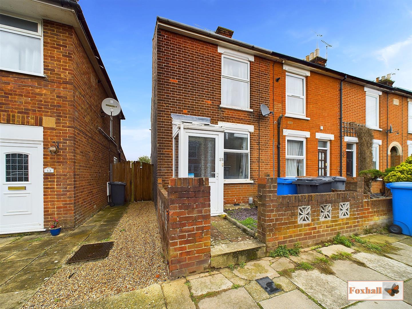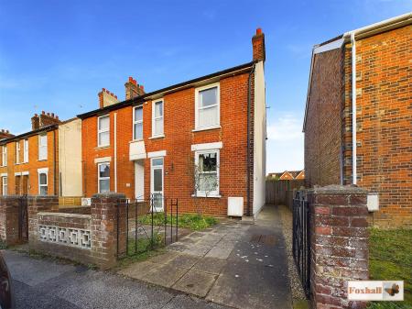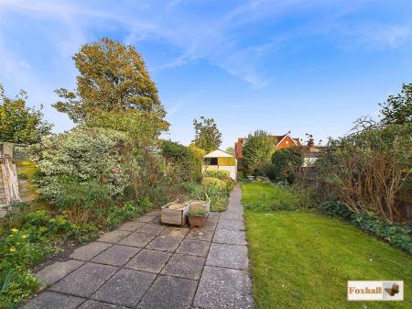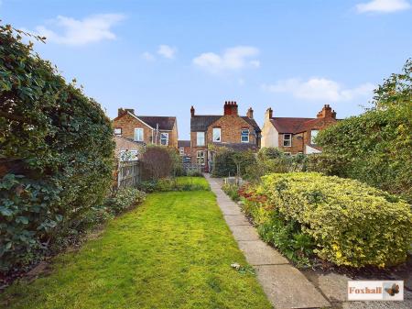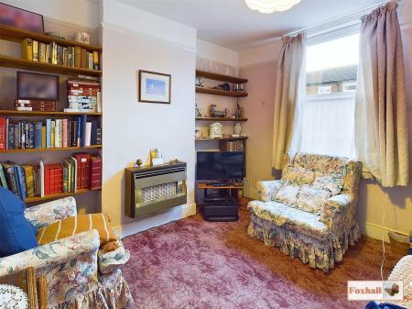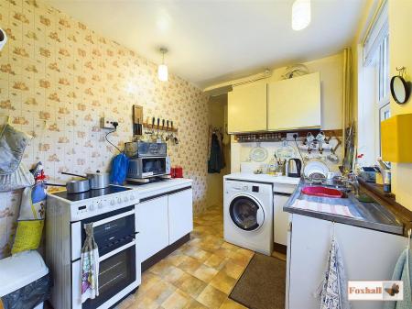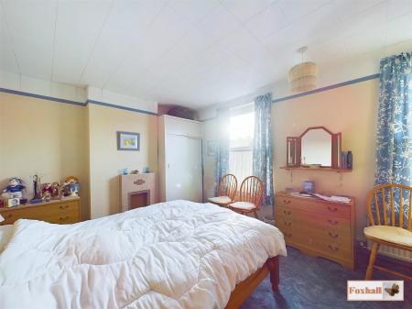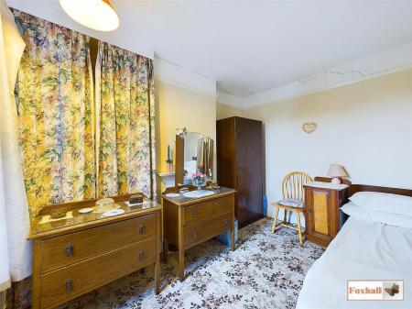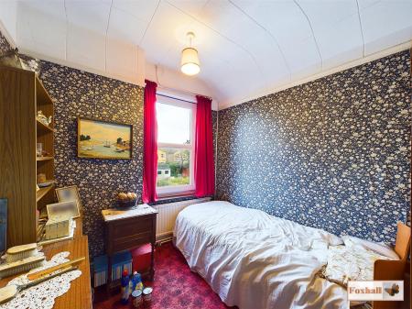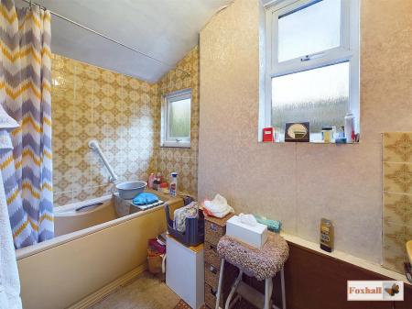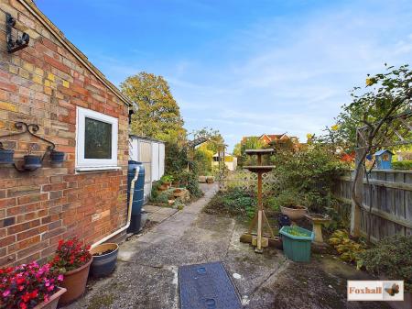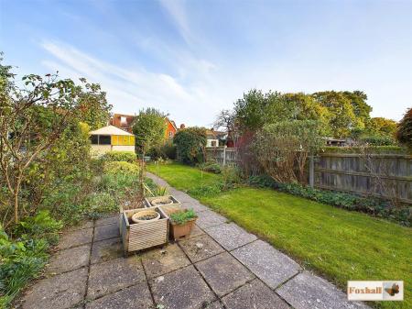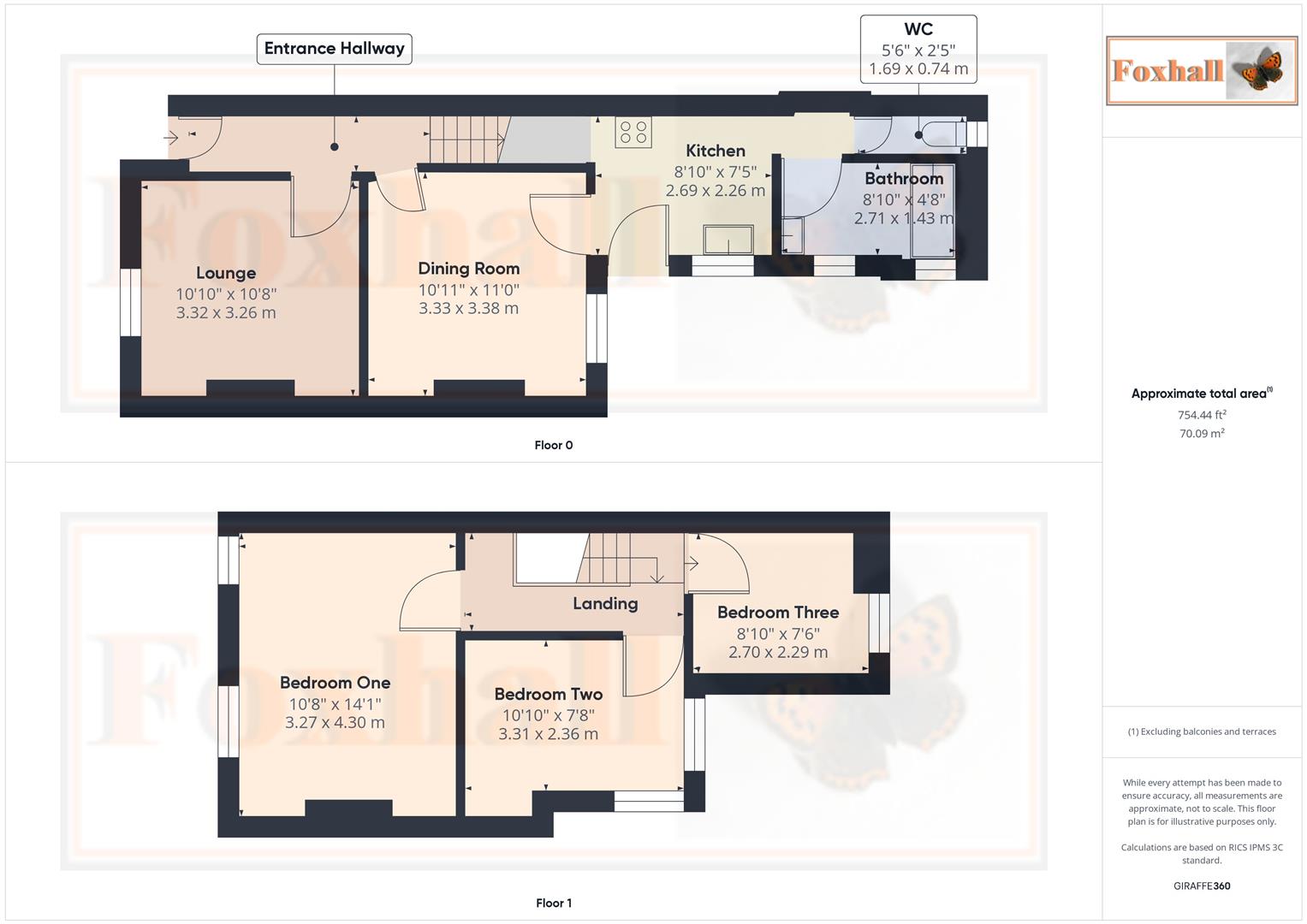- CASH BUYERS ONLY
- NO CHAIN INVOLVED
- THREE GOOD SIZE FIRST FLOOR BEDROOMS
- DROPPED KERB AND DRIVEWAY PARKING FOR ONE VEHICLE
- REPLACEMENT BOILER 2021 (SERVICED JUNE 2024)
- LOUNGE PLUS SEPARATE DINING ROOM
- GOOD SIZE DOWNSTAIRS BATHROOM 8'10 x 4'8 WITH SEPARATE W.C.
- LOVELY 60' PLUS EASTERLY FACING REAR GARDEN WITH SUN TRAP PATIO AREA
- UPVC DOUBLE GLAZED WINDOWS REQUIRING UPGRADING AND MODERNISATION PLEASE SEE FULL DETAILS OF PROPERTY PRIOR TO ARRANGING A VIEWING
- FREEHOLD - COUNCIL TAX BAND B
3 Bedroom Semi-Detached House for sale in Ipswich
CASH BUYERS ONLY - NO CHAIN INVOLVED - THREE GOOD SIZE FIRST FLOOR BEDROOMS - DROPPED KERB AND DRIVEWAY PARKING FOR ONE VEHICLE - ENTRANCE HALL - REPLACEMENT BOILER 2021 (SERVICED JUNE 2024) - LOUNGE PLUS SEPARATE DINING ROOM - GOOD SIZE DOWNSTAIRS BATHROOM 8'10 x 4'8 WITH SEPARATE W.C. - LOVELY 60' EASTERLY FACING REAR GARDEN WITH SUN TRAP PATIO AREA - UPVC DOUBLE GLAZED WINDOWS - GARAGE - REQUIRING UPGRADING AND MODERNISATION PLEASE SEE FULL DETAILS OF PROPERTY PRIOR TO ARRANGING A VIEWING
Being on the market for the first time since 1949 this property has been thoroughly enjoyed by the current owner for over 75 years.
There are three spacious first floor bedrooms plus a spacious downstairs bathroom 8'10 x 4'8 with separate W.C. There is an entrance hallway, a lovely westerly facing lounge which is very sunny in the afternoons and an easterly facing separate dining room.
The property has a major benefit in respect of a proper dropped kerb and a paved driveway for one small hatchback car with double metal gates. There is also a nice wider side access and wooden gate making this ideal for anyone who perhaps may have a motorbike, mobility scooter etc.
The property requires upgrading and modernisation and could make a lovely family home for lucky new buyers.
Parliament Road - CASH BUYERS ONLY - NO CHAIN INVOLVED - THREE GOOD SIZE FIRST FLOOR BEDROOMS - DROPPED KERB AND DRIVEWAY PARKING FOR ONE VEHICLE - ENTRANCE HALL - REPLACEMENT BOILER 2021 (SERVICED JUNE 2024) - LOUNGE PLUS SEPARATE DINING ROOM - GOOD SIZE DOWNSTAIRS BATHROOM 8'10 x 4'8 WITH SEPARATE W.C. - LOVELY 60' EASTERLY FACING REAR GARDEN WITH SUN TRAP PATIO AREA - UPVC DOUBLE GLAZED WINDOWS - GARAGE - REQUIRING UPGRADING AND MODERNISATION PLEASE SEE FULL DETAILS OF PROPERTY PRIOR TO ARRANGING A VIEWING
Being on the market for the first time since 1949 this property has been thoroughly enjoyed by the current owner for over 75 years.
There are three spacious first floor bedrooms plus a spacious downstairs bathroom 8'10 x 4'8 with separate W.C. There is an entrance hallway, a lovely westerly facing lounge which is very sunny in the afternoons and an easterly facing separate dining room.
The property has a major benefit in respect of a proper dropped kerb and a paved driveway for one small hatchback car with double metal gates. There is also a nice wider side access and wooden gate making this ideal for anyone who perhaps may have a motorbike, mobility scooter etc.
The property requires upgrading and modernisation and could make a lovely family home for lucky new buyers.
Front Garden - Double metal gates with a driveway for one small hatchback style car, a dropped kerb. The front garden is enclosed by brick wall and panel fencing with a pedestrian gate leading to front door, an inset well stocked flower/shrub beds and established rose tree, a wide path leads at the side of the house and there is also a good size sturdy wooden gate which is ideal for access for anyone for instance with a mobility scooter or motorbike etc.
Entrance Hallway - Double glazed front entrance door through to reception hallway with stairs rising to first floor.
Lounge - 3.32 x 3.26 (10'10" x 10'8") - Lovely westerly facing room making it very sunny and pleasant in the afternoons with a wall mounted gas fire and radiator and picture rail.
Dining Room - 3.33 x 3.38 (10'11" x 11'1") - Double radiator and window to rear.
Kitchen - 2.69 x 2.26 (8'9" x 7'4") - Double drainer sink unit with cupboards beneath, additional worksurfaces, plumbing for washing machine, further worksurfaces with cupboards under, radiator, double glazed window and double glazed door to side, fitted eye level cupboards and door to large under stairs cupboard ideal for storage of a upright fridge freezer and also additional pantry style shelves.
Bathroom - 2.71 x 1.43 (8'10" x 4'8") - A good size bathroom with a bath and shower attachment over and wash basin with two windows to side and a double radiator, fully tiled walls in bath/shower area.
W.C. - WC, window to rear.
First Floor Landing - Access to loft space and door to airing cupboard.
Bedroom One - 3.27 x 4.30 (10'8" x 14'1") - Two windows to front, two radiators, original feature fireplace and fitted wardrobe unit and picture rail.
Bedroom Two - 3.31 x 2.36 (10'10" x 7'8") - Double radiator, wall mounted Weissman boiler which was serviced by Parish & Mellor on 6 June 2024, feature original fireplace and picture rail.
Bedroom Three - 2.70 x 2.29 (8'10" x 7'6") - Radiator, window to rear and picture rail.
Rear Garden - The rear garden starts with a paved side area and then opens out to a storage shed, an archway leads to the rear half of the garden.
The rear part of the garden which is enclosed by panel fencing is neatly laid to lawn with very well maintained and well stocked flower / shrub borders and inset shrubbery. There is a patio area nicely enclosed and sheltered on two sides and southerly facing making it superb for a morning cuppa or alfresco lunch. There is also an asbestos garage at the rear of the garden. An established tree helps to provide screening from the rear.
Agents Note - The property has experienced structural movement that is believed to be slow but progressive.
There is a garage in the rear garden of asbestos construction both sides and roof.
Tenure - Freehold
Council Tax Band - B
Property Ref: 237849_33459334
Similar Properties
2 Bedroom Apartment | Offers Over £160,000
WELL PROPORTIONED SECOND FLOOR TWO BEDROOM APARTMENT - FAVOURED LOCATION WITHIN KESGRAVE - ONE ALLOCATED PARKING SPACE *...
2 Bedroom Terraced House | Offers in excess of £160,000
EAST IPSWICH WITHIN REASONABLE WALKING DISTANCE OF IPSWICH TOWN CENTRE, WATERFRONT AND UNIVERSITY OF SUFFOLK - COPLESTON...
3 Bedroom Semi-Detached House | Offers in excess of £160,000
VACANT WITH NO ONWARD CHAIN - THREE BEDROOM SEMI-DETACHED HOUSE- FRONT AND REAR GARDEN - NEW BOILER INSTALLED JANUARY 20...
3 Bedroom Terraced House | Offers in excess of £165,000
NO ONWARD CHAIN - THREE BEDROOMS - POPULAR EAST IPSWICH LOCATION - GAS CENTRAL HEATING VIA BAXI COMBI BOILER INSTALLED I...
2 Bedroom End of Terrace House | £165,000
OFFERED WITH NO ONWARD CHAIN - TWO BEDROOM END OF TERRACE HOUSE - ENTRANCE PORCH - POPULAR EAST IPSWICH LOCATION - LOUNG...
Segger View, Kesgrave, Ipswich
2 Bedroom Apartment | Guide Price £170,000
SOUGHT AFTER LOCATION WITHIN GRANGE FARM WITH SUPERB BACKDROP AND OUTLOOK TO THE REAR - EXCELLENT RANGE OF LOCAL AMENITI...

Foxhall Estate Agents (Suffolk)
625 Foxhall Road, Suffolk, Ipswich, IP3 8ND
How much is your home worth?
Use our short form to request a valuation of your property.
Request a Valuation
