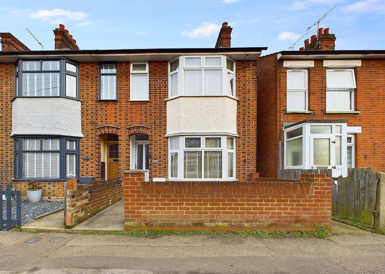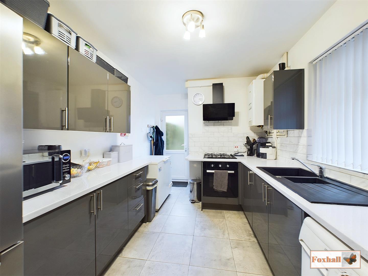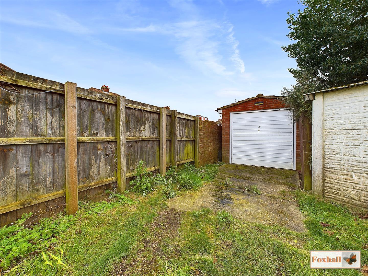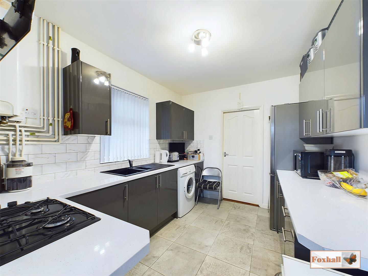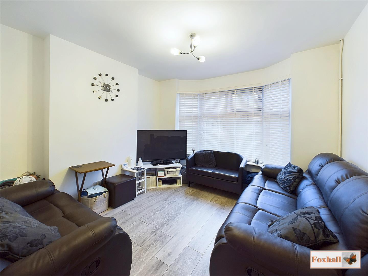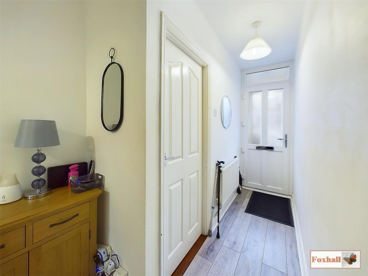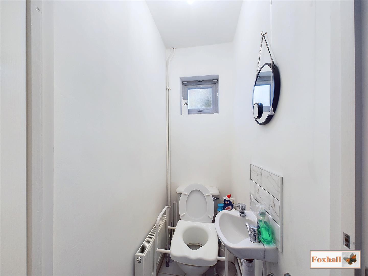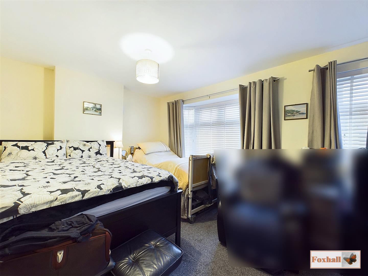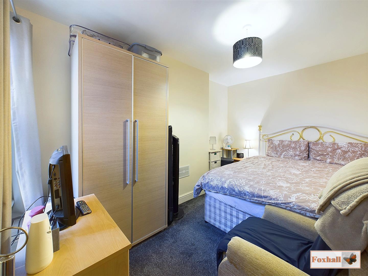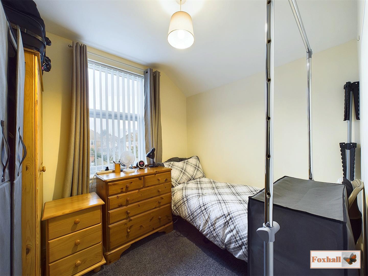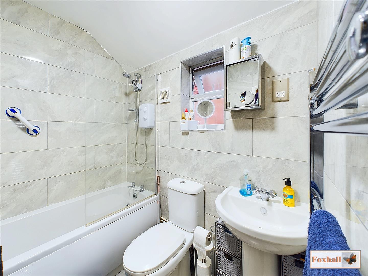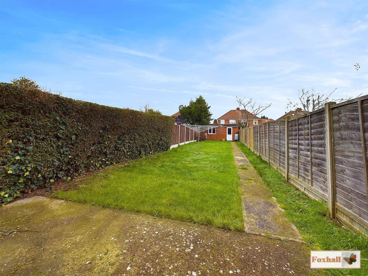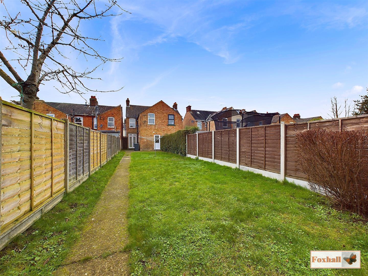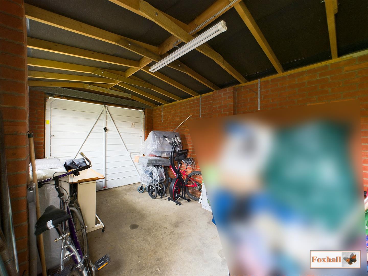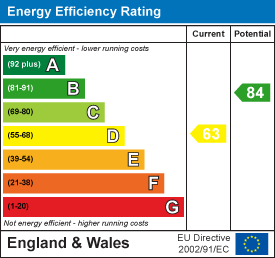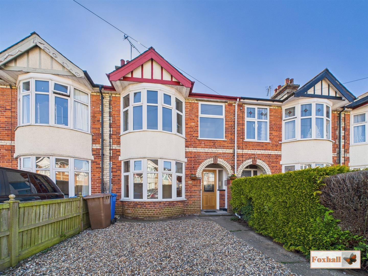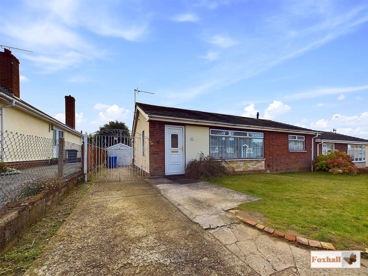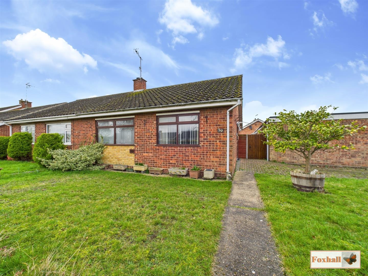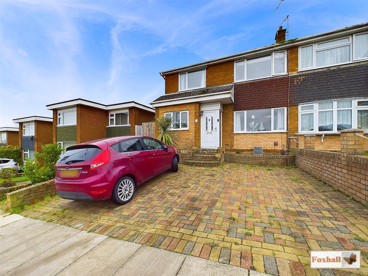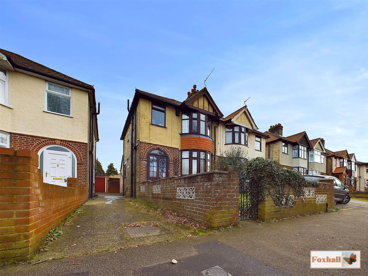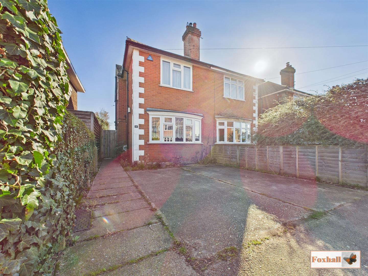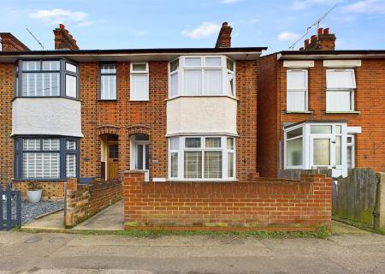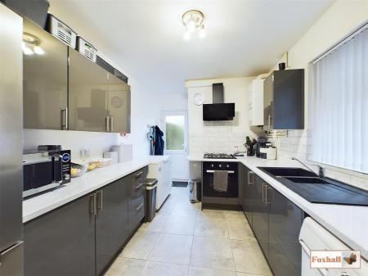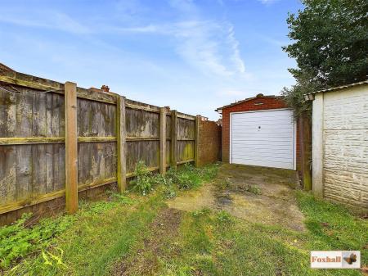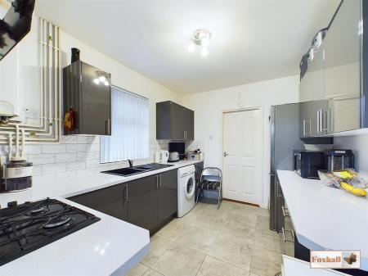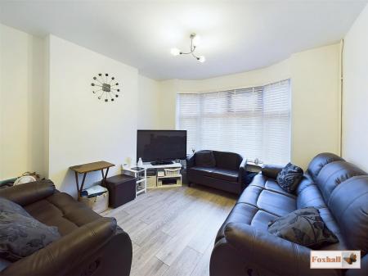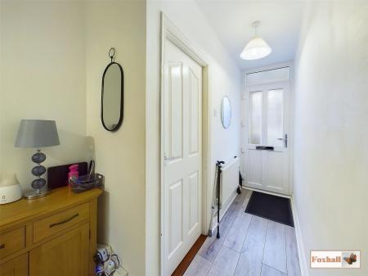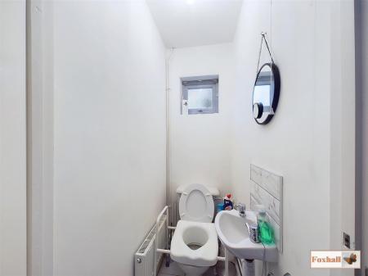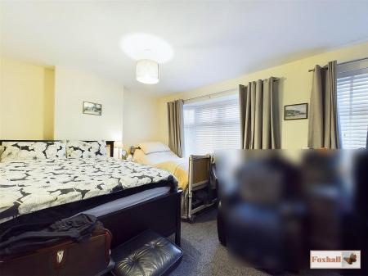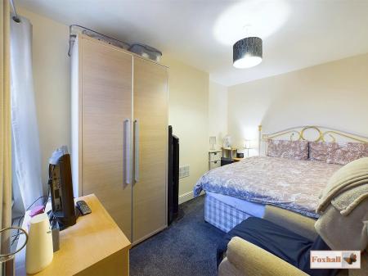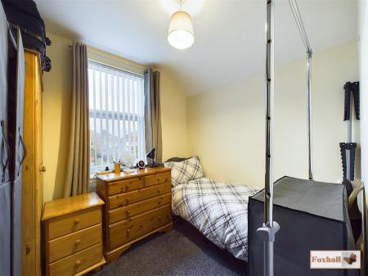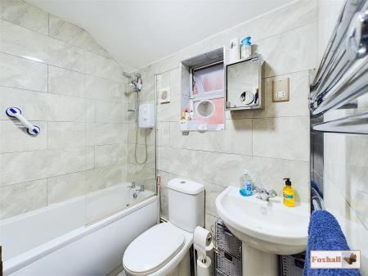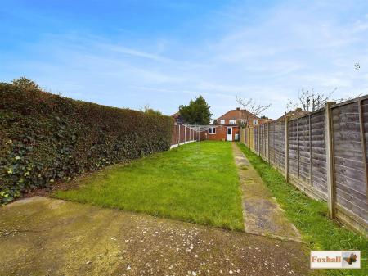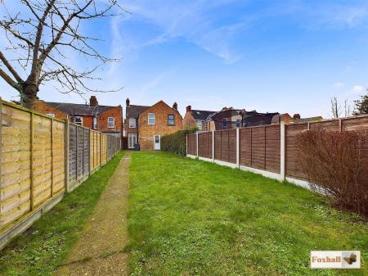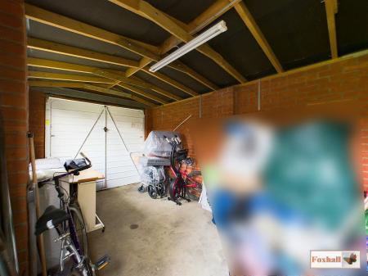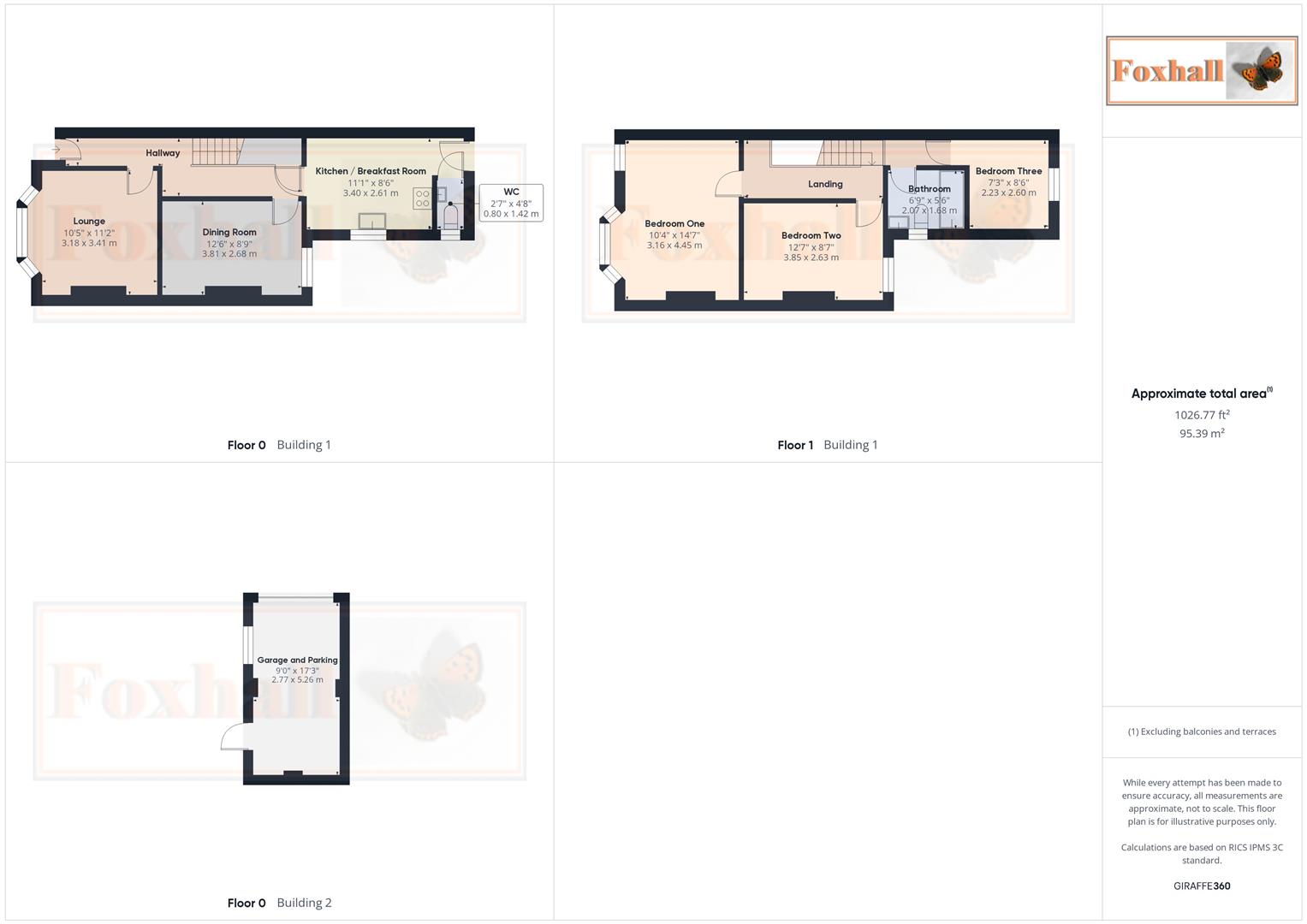- POPULAR COPLESTON AND BRITANNIA SCHOOL CATCHMENT AREA
- THREE GOOD SIZED BEDROOMS
- SEMI DETACHED HOUSE IN GOOD CONDITION - ALL ELECTRICS TESTED AND PASSED 2021
- OFF ROAD PARKING AND GARAGE
- GOOD SIZED EASTERLY FACING REAR GARDEN
- UPSTAIRS BATHROOM AND DOWNSTAIRS W.C.
- MODERN KITCHEN / BREAKFAST ROOM
- LOUNGE AND SEPARATE DINING ROOM
- GAS CENTRAL HEATING VIA COMBINATION BOILER AND RADIATORS - DOUBLE GLAZED WINDOWS
- FREEHOLD - COUNCIL TAX BAND B
3 Bedroom Semi-Detached House for sale in Ipswich
POPULAR COPLESTON AND BRITANNIA SCHOOL CATCHMENT AREA - THREE GOOD SIZED BEDROOMS - SEMI DETACHED HOUSE IN GOOD CONDITION - OFF ROAD PARKING AND GARAGE - GOOD SIZED EASTERLY FACING REAR GARDEN - UPSTAIRS BATHROOM AND DOWNSTAIRS W.C. - MODERN KITCHEN / BREAKFAST ROOM - LOUNGE AND SEPARATE DINING ROOM - GAS CENTRAL HEATING VIA COMBINATION BOILER AND RADIATORS - DOUBLE GLAZED WINDOWS
***Foxhall Estate Agents*** are delighted to offer for sale this THREE BEDROOM SEMI DETACHED HOUSE WITH OFF ROAD PARKING AND GARAGE situated in a popular road on the east side of Ipswich within the Britannia/Copleston school catchment area (subject to availability).
The property boasts three good sized bedrooms and family bathroom to the upstairs. To the ground floor is a lounge and separate dining room, kitchen / breakfast room, downstairs W.C. and fully enclosed rear and front gardens. Added to this is a rarity for this road, there is also off road parking and brick built garage to the rear providing parking for 1-2 cars.
The electrics have been tested and passed in July 2021. There is a portable battery carbon monoxide detector and two battery smoke detectors in both the upstairs and ground floor hallways.
East Ipswich gives you access to plenty of local amenities including supermarkets, local bus routes and giving you access to the town centre. The property is also close to Derby Road station.
In the valuer's opinion an early viewing of the property is recommended.
Front Garden - A mid-height brick wall, laid to lawn, path to the front door and a porch with a PIR light with tiled floor into the entrance door.
There is also pedestrian access to the rear garden via the side passage and a gate.
Entrance Hall - Laminate flooring, radiator, stairs up to the first floor, under stairs cupboard giving good storage, doors to the lounge, kitchen and the dining room.
Lounge - 3.40m x 3.18m (11'2 x 10'5) - Laminate flooring, double glazed bay window to the front with fitted blinds, phone line and aerial point and a radiator.
Dining Room - 3.81m x 2.67m (12'6 x 8'9) - Radiator, laminate flooring, double glazed French doors with fitted blinds to the rear garden.
Kitchen / Breakfast Room - 3.38m x 2.59m (11'1 x 8'6) - Kitchen comprising of wall and base units with cupboards and drawers under, roll top worksurfaces over, Asterite one and a half sink bowl drainer unit, double glazed window to the side with fitted blinds, gas hob with an extractor fan over with spotlights, integrated gas oven, space and plumbing for a washing machine, space for a full height fridge freezer, splashback tiling, door to the cloakroom, uPVC glaze door out into the rear garden, tiled flooring.
The kitchen also houses the wall mounted combination Unica He Vokera boiler.
Cloakroom - 1.42m x 0.79m (4'8 x 2'7) - A low flush W.C., radiator, tiled flooring, wash hand basin, obscure double glazed window to the side and splashback tiling.
Landing - Doors to bedrooms one, two, three, and the bathroom, a storage cupboard and access to the loft.
Bedroom One - 4.45m x 3.15m (14'7 x 10'4) - Double glazed window and a double glazed bay window to the front, carpet flooring and a radiator.
Bedroom Two - 3.84m x 2.62m (12'7 x 8'7) - Double glazed window to the rear, radiator and carpet flooring.
Bedroom Three - 2.59m x 2.21m (8'6 x 7'3) - Carpet flooring, double glazed window to the rear with fitted blinds.
Bathroom - 2.06m x 1.68m (6'9 x 5'6) - Low flush W.C., pedestal wash hand basin, panelled bath with a Triton electric shower over, fully tiled walls, fully tiled floor, obscure double glazed window to the side, extractor fan, shaver point, heated towel rail.
Rear Garden - 4.953 x 25.2 (16'2" x 82'8") - Fully enclosed rear garden which is mainly laid to lawn with a pathway to the garage. The garden also has a pedestrian access via the gate to the side, an outside tap and a couple of mature bushes and trees and two water butts (to stay).
Garage And Parking - Up and over door, power, light, double glazed uPVC window and double glazed uPVC door into the rear garden, parking for one car in front of the garage.
Agents Notes - Tenure - Freehold
Council Tax Band - B
Property Ref: 237849_33629054
Similar Properties
3 Bedroom Terraced House | Guide Price £265,000
RIVERS AREA , SOUTH EAST IPSWICH - WALKING DISTANCE OF HOLYWELLS PARK, IPSWICH'S WATERFRONT AND REASONABLE WALKING DISTA...
3 Bedroom Semi-Detached Bungalow | Guide Price £265,000
SEMI DETACHED BUNGALOW IN A QUIET CUL-DE-SAC POSITION - THREE BEDROOMS - KITCHEN - CONSERVATORY - LARGE LOUNGE -DETACHED...
Cedar Avenue, Kesgrave, Ipswich
2 Bedroom Semi-Detached Bungalow | Guide Price £265,000
NO ONWARD CHAIN - 16'0" x 10'10" EASTERLY FACING LOUNGE OVERLOOKING THE GREEN - 11'11" x 7'10" KITCHEN / BREAKFAST ROOM...
3 Bedroom Semi-Detached House | Offers in excess of £270,000
THREE BEDROOMS - SEMI-DETACHED - DRIVEWAY FOR TWO VEHICLES - UPSTAIRS BATHROOM & DOWNSTAIRS W.C - WALKING DISTANCE TO OP...
3 Bedroom Semi-Detached House | Guide Price £270,000
1930'S DOUBLE BAY SEMI-DETACHED HOUSE - OPEN KITCHEN/DINING/LIVING SPACE - UPSTAIRS BATHROOM & DOWNSTAIRS W.C - OVERLOOK...
3 Bedroom Semi-Detached House | Offers Over £270,000
THREE DOUBLE BEDROOM SEMI DETACHED HOUSE IN A POPULAR EAST IPSWICH LOCATION - GOOD SCHOOL CATCHMENT - SUBJECT TO AVAILAB...

Foxhall Estate Agents (Suffolk)
625 Foxhall Road, Suffolk, Ipswich, IP3 8ND
How much is your home worth?
Use our short form to request a valuation of your property.
Request a Valuation
