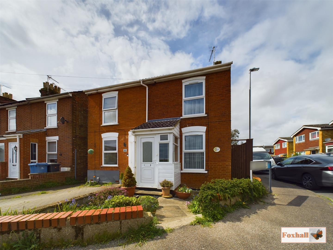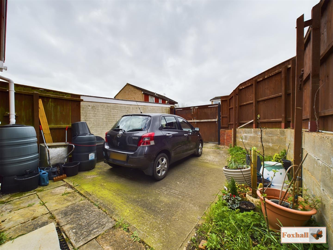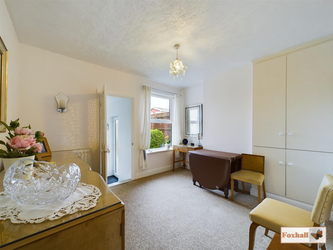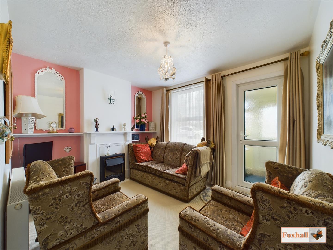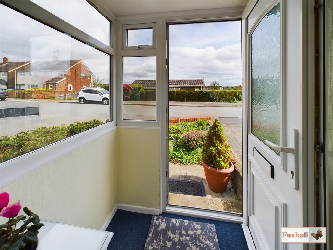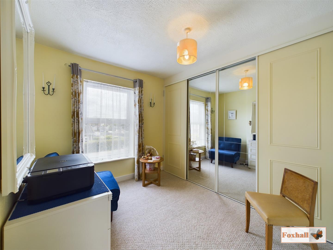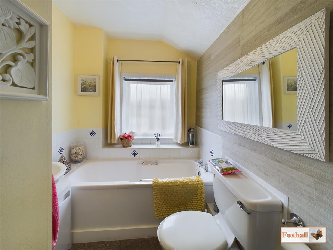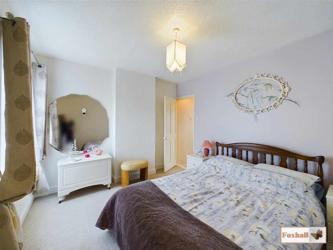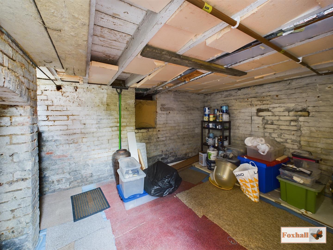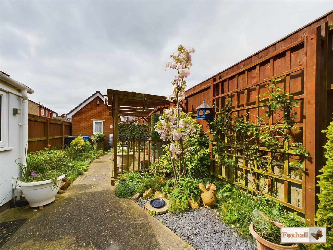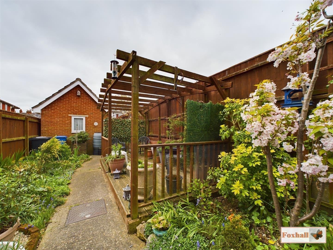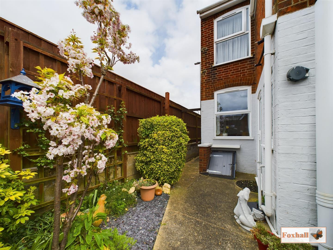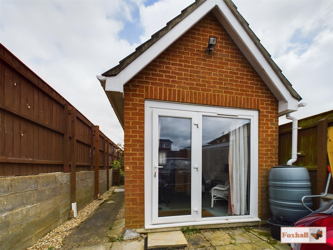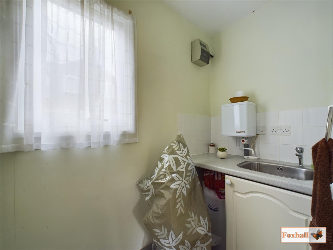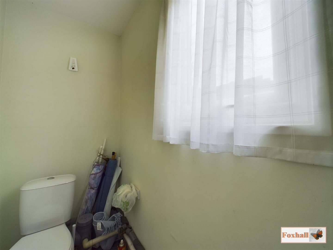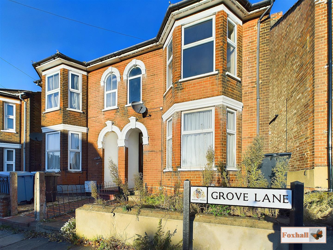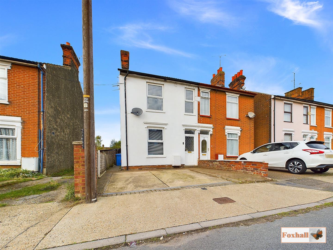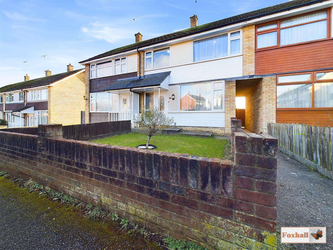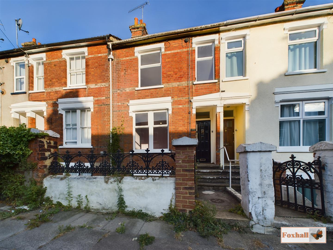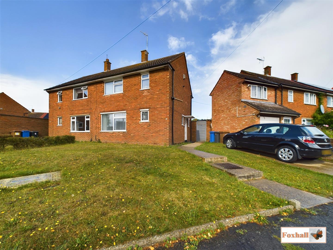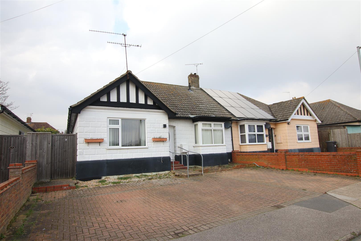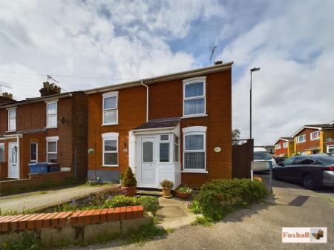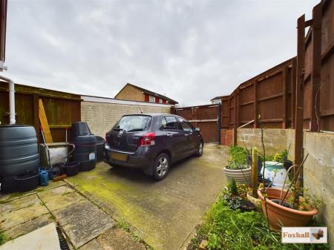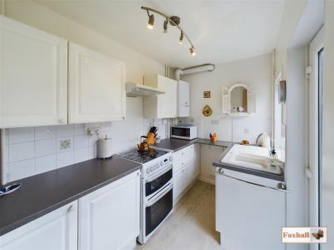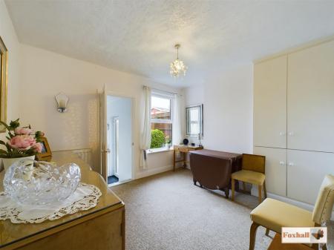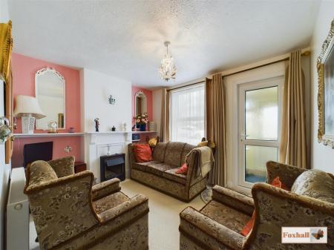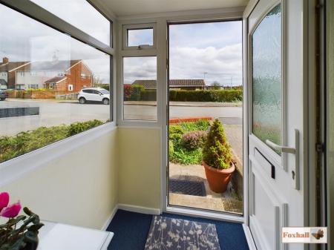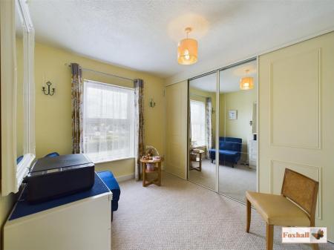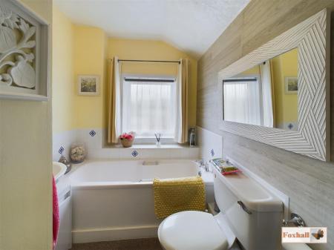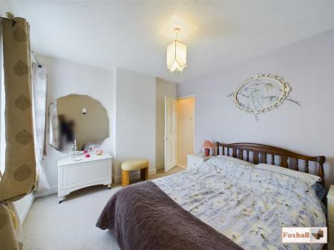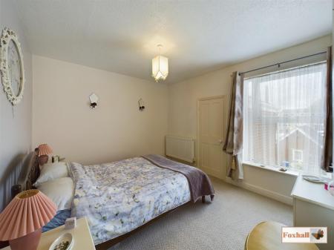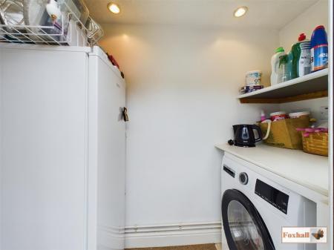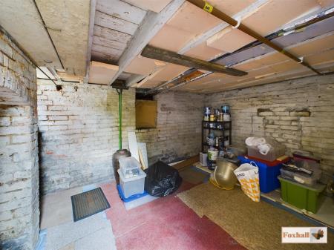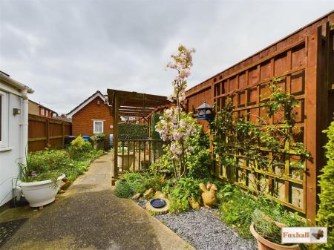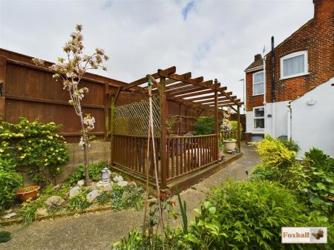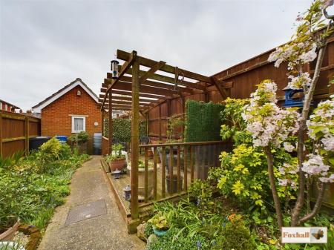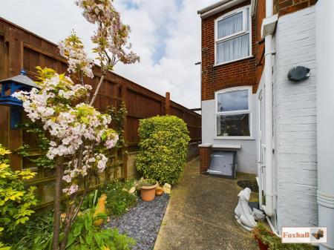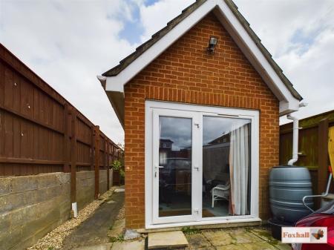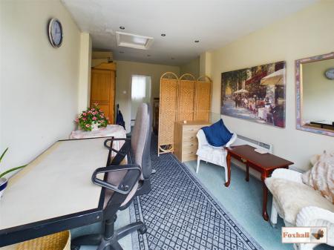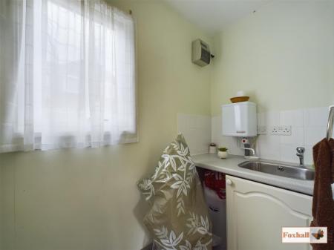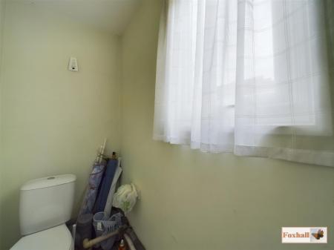- EAST IPSWICH LOCATION - OFF ROAD PARKING FOR TWO VEHICLES
- LANDSCAPED REAR GARDEN
- BRITANNIA PRIMARY AND COPLESTON HIGH SCHOOL CATCHMENT AREA
- TWO BEDROOM SEMI DETACHED HOUSE
- LOUNGE AND SEPARATE DINING ROOM WITH BUILT IN STORAGE
- UPSTAIRS BATHROOM
- PITCHED ROOF BRICK BUILT OFFICE IN GARDEN WITH W.C. AND KITCHENETTE - HANDY PORCH AND CELLAR
- KITCHEN FLOOR INSTALLED 3 YEARS AGO AND CARPETS INSTALLED 5 YEARS AGO
- VALLIANT COMBI BOILER REGULARLY SERVICED
- FREEHOLD - COUNCIL TAX BAND B
2 Bedroom Semi-Detached House for sale in Ipswich
EAST IPSWICH LOCATION - OFF ROAD PARKING FOR TWO VEHICLES - LANDSCAPED REAR GARDEN - BRITANNIA PRIMARY AND COPLESTON HIGH SCHOOL CATCHMENT AREA - TWO BEDROOM SEMI DETACHED HOUSE - LOUNGE AND SEPARATE DINING ROOM WITH BUILT IN STORAGE - HANDY PORCH AND CELLAR - PITCHED ROOF BRICK BUILT OFFICE IN GARDEN WITH W.C. AND KITCHENETTE - UPSTAIRS BATHROOM - VALLIANT BOILER REGULARLY SERVICED (June 2024) - MODERN KITCHEN AND KITCHEN FLOORING REPLACED 3 YEARS - CARPETS REPLACED 5 YEARS
***Foxhall Estate Agents*** are delighted to offer for sale this two bedroom semi-detached property with off road parking for two vehicles in popular East Ipswich location.
The property comprises of two bedrooms with carpets installed just 5 years ago, lounge. separate dining room, modern kitchen (flooring installed 3 years ago) and a wall mounted Valliant combi boiler regularly serviced, brick built utility room and upstairs bathroom. There is also a cellar room and a brick purpose built office room with W.C. and kitchenette.
The rear garden has also been landscaped and is packed with flowers and shrubs and trees including two flowering cherry trees. There is also a decking area and pagoda. There are also two off road parking spaces secure behind double gates leading to the office and rear garden. The property is in the very popular East Ipswich location within the Britannia Primary School and Copleston High School catchment area.
With a good range of facilities, shops and amenities within walking distance and Ipswich town and waterfront, access to A14 / A12 just a short car drive away, the property is a superb opportunity, ideal for first time buyers or buyers' downsizing.
Front Garden - A low maintenance front garden with a low wall, pathway to the front porch, mature planting and a pedestrian gate around to the side leading to the rear garden.
Porch - A UPVC part glazed door into the porch with double glazed windows to front and side, carpet flooring and UPVC and glazed front door into the living room.
Lounge - 3.00m x 3.51m (9'10 x 11'6) - A feature fireplace with electric fire (not tested), aerial and telephone points, radiator, double glazed window to front and carpet flooring.
Inner Hallway - Door to dining room and stairs rising to first floor.
Dining Room - 3.02m x 3.23m (9'11 x 10'7) - Carpet flooring, a large storage cupboard under the stairs, fitted storage cupboard, radiator, double glazed window to rear and door into the kitchen.
Kitchen - 2.87m x 1.78m (9'5 x 5'10) - Comprising wall and base units with cupboard and drawers under, worksurfaces over, ceramic sink bowl drainer unit with mixer tap, double glazed window to side with fitted roller blind, IPVC pedestrian door to side, splashback tiling, laminate flooring, space for a freestanding gas oven with extractor hood over, under counter fridge freezer and wall mounted Vaillant combination boiler regularly serviced (most recently in June 2024) and flooring replaced just 3 years ago.
First Floor Landing - Doors to bedroom one and two.
Bedroom One - 3.00m x 2.62m (9'10 x 8'7) - Carpet flooring, radiator, double glazed window to front and quadruple mirror and plain fronted wardrobes with plenty of hanging space and shelving storage and this extends into what would have been the over stairs cupboard.
Bedroom Two - 3.02m x 3.45m (9'11 x 11'4) - Double glazed window to rear, carpet flooring, radiator and door into the bathroom.
Bathroom - 1.83m x 1.45m (6'0 x 4'9) - Step down into the bathroom, panelled bath, low flush W.C., pedestal wash hand basin, splash back tiling, obscure double glazed window to rear with fitted roller blind, carpet flooring, radiator and door to the airing cupboard with extensive storage space with a heated towel rail.
Rear Garden - A pathway from the kitchen through to the rear of the property, a wealth of planting on both sides of the pathway with two ornate cherry trees and a variety of further trees, shrubs, bulbs, flowers and planting including climbing roses etc. A pedestrian gate leading to the front of the property and access to the cellar room. A large decking area with a Pergola over with mature screening, an outside tap, brick built utility room that currently houses the full height fridge freezer and a washing machine. Parking to the rear for up to two cars via a set of double gates.
Office/Workshop - 4.57m x 2.82m (15'0 x 9'3) - A brick built room with a double glazed door and window, all of one side is open and could be converted into a garage space if required. The current vendor uses this space as a workshop area which has power and lighting and a door into the rear which has a W.C., worksurface with a stainless steel sink and water heated with a cupboard under, a small hatch, spotlights and electric storage heater. Further investigation could be made into potentially converting this into a shower room.
Cellar Room - 3.51m x 2.95m (11'6 x 9'8) - There are steps down into the cellar which is currently used for storage and an obscure window to side.
Brick Built Utility Room - 2.03m x 0.86m (6'8 x 2'10) - UPVC part glazed door into the utility room, space and plumbing for washing machine, shelving, spotlights, small hatch into the loft and the current vendor has a full height fridge freezer.
Agents Note - Tenure - Freehold
Council Tax Band B
Property Ref: 237849_33033927
Similar Properties
4 Bedroom Semi-Detached House | Guide Price £220,000
NO ONWARD CHAIN - RARELY UP FOR SALE - LARGER THAN AVERAGE DOUBLE BAY SEMI DETACHED HOUSE WITH GOOD SIZED REAR GARDEN -...
2 Bedroom Semi-Detached House | Offers in excess of £220,000
NO ONWARD CHAIN - SEMI-DETACHED HOUSE - TWO DOUBLE BEDROOMS - DRIVEWAY FOR TWO VEHICLES - UPSTAIRS SHOWER ROOM & DOWNSTA...
3 Bedroom Terraced House | Offers Over £220,000
THREE BEDROOMS - LOUNGE / SEPARATE DINING ROOM WITH BI-FOLD DOORS - ENTRANCE PORCH - FIRST FLOOR BATHROOM - FULLY ENCLOS...
4 Bedroom Terraced House | Guide Price £225,000
NORTHGATE SCHOOL CATCHMENT AREA - NO ONWARD CHAIN - THREE STOREY THREE / FOUR BEDROOM TERRACE HOUSE - NEAR TO TOWN CENTR...
3 Bedroom Semi-Detached House | Guide Price £225,000
SOUGHT AFTER LOCATION WITHIN POPULAR CHANTRY DEVELOPMENT - REASONABLE WALKING DISTANCE OF AN EXCELLENT RANGE OF LOCAL AM...
3 Bedroom Semi-Detached Bungalow | Guide Price £230,000
NO CHAIN INVOLVED - 11'6" x 9'6" MODERN FITTED KITCHEN - UPVC DOUBLE GLAZING AND CENTRAL HEATING VIA RADIATORS - GOOD SI...

Foxhall Estate Agents (Suffolk)
625 Foxhall Road, Suffolk, Ipswich, IP3 8ND
How much is your home worth?
Use our short form to request a valuation of your property.
Request a Valuation
