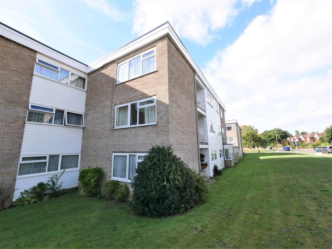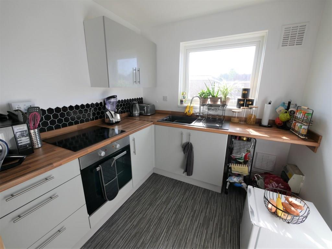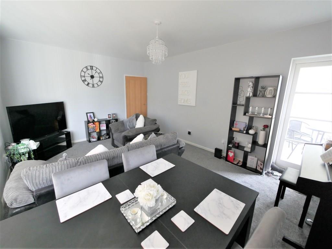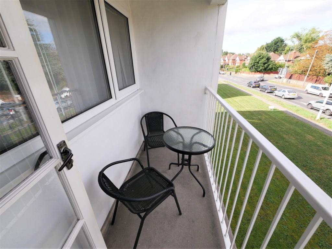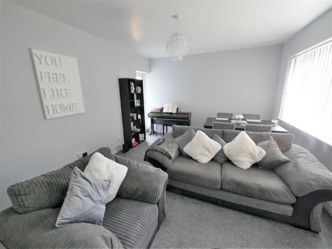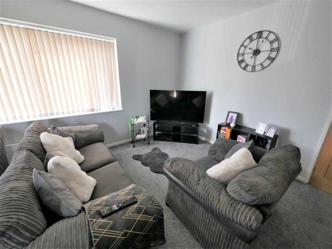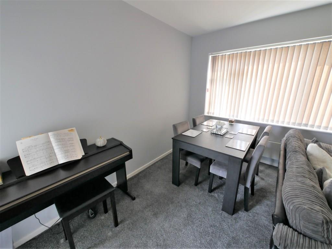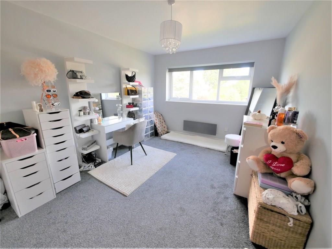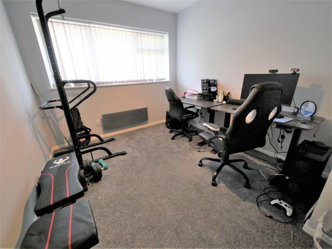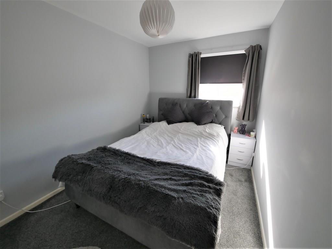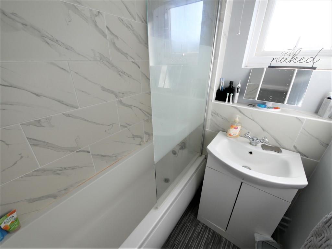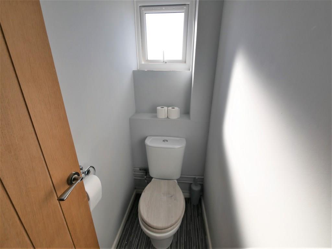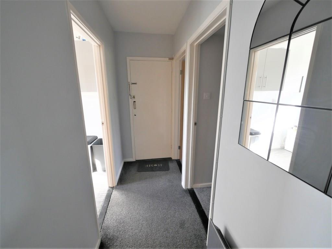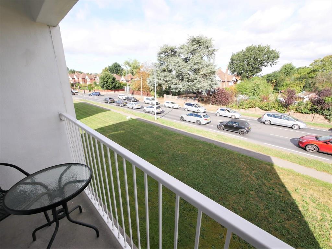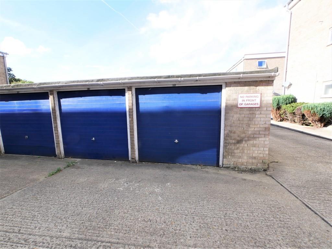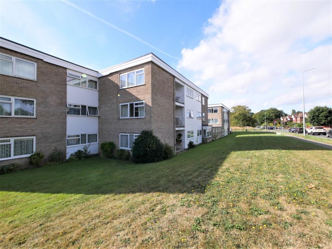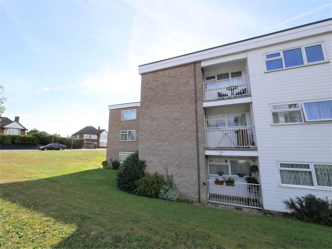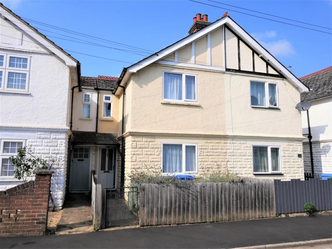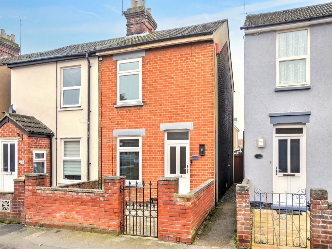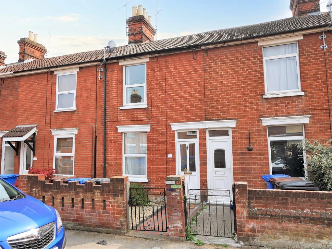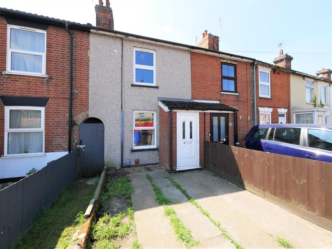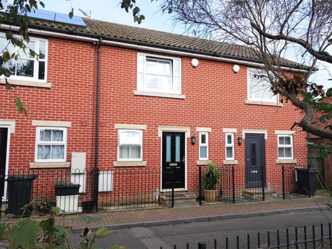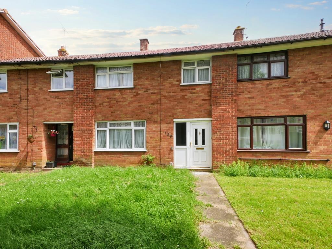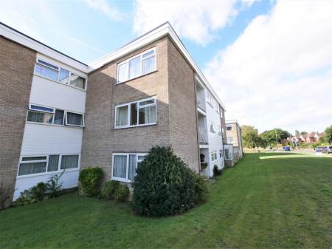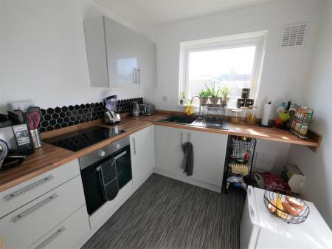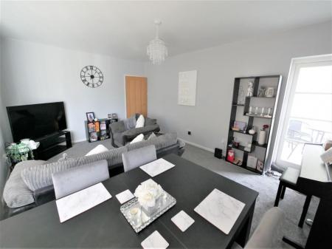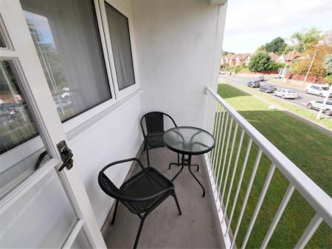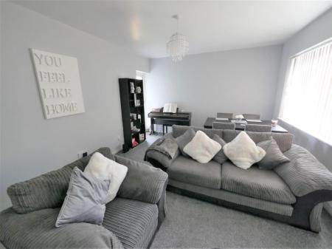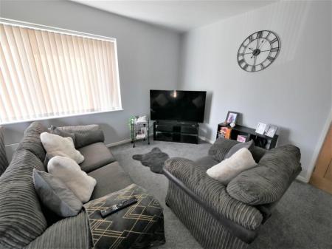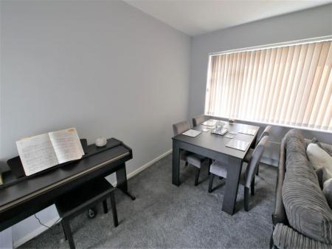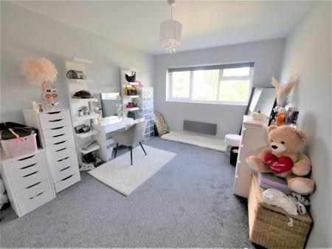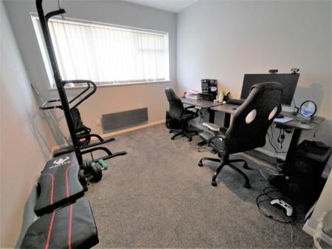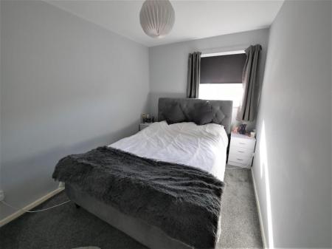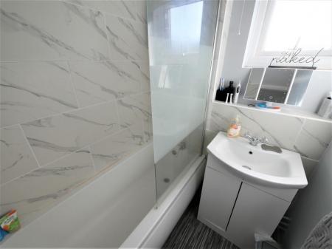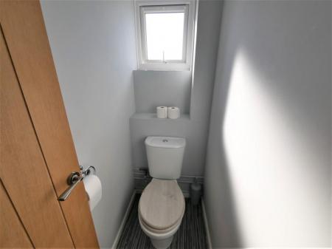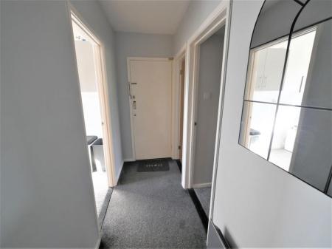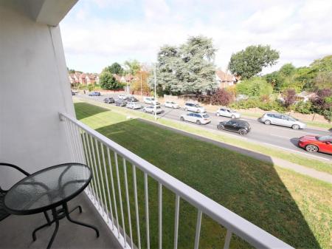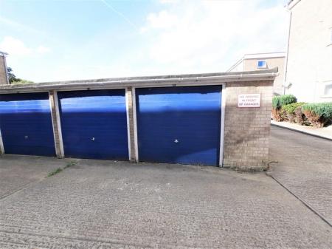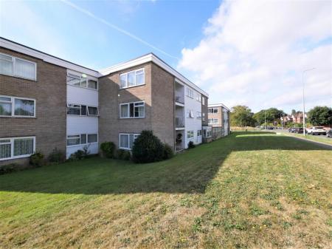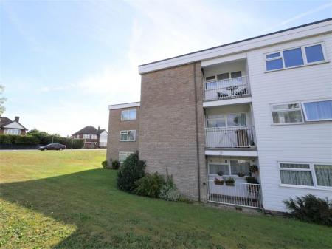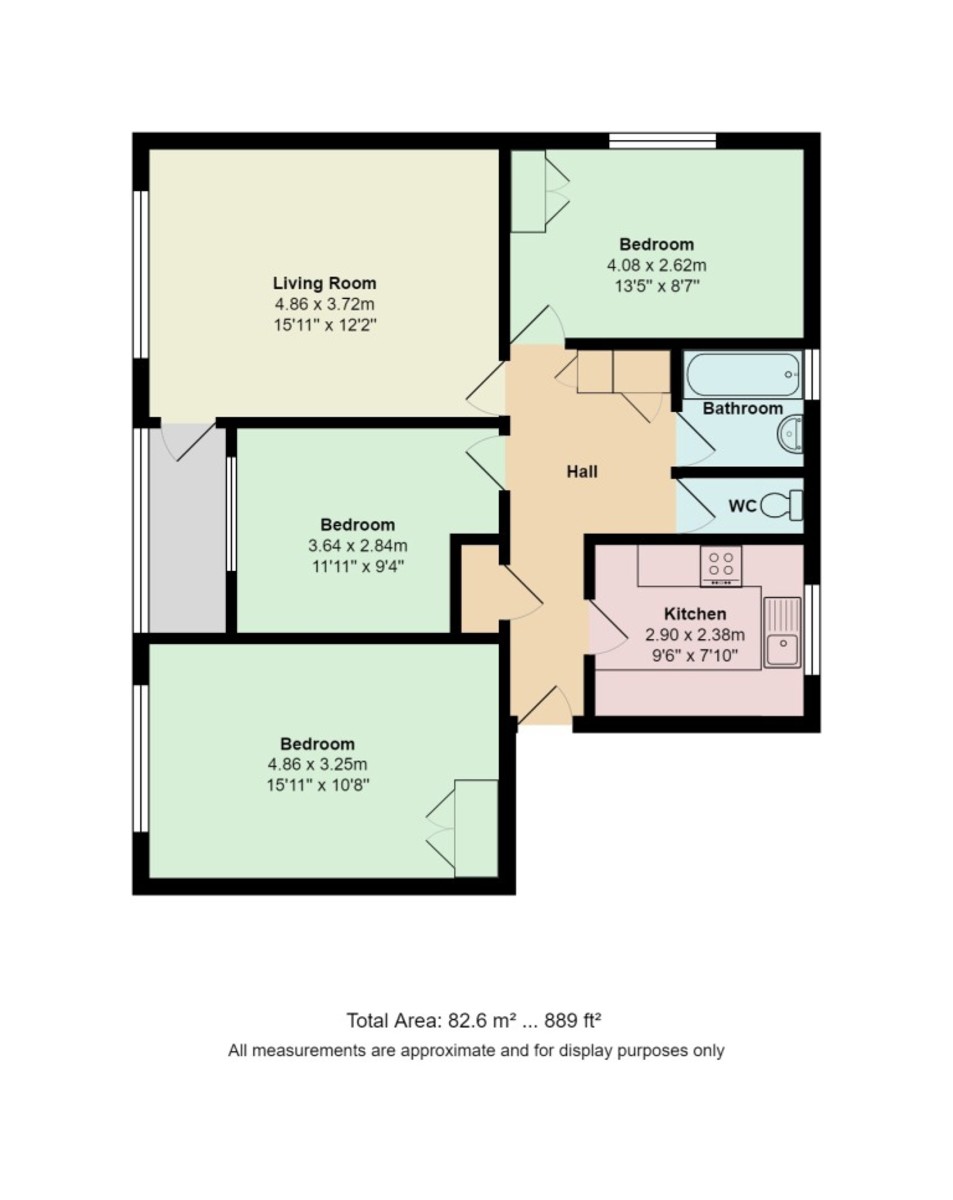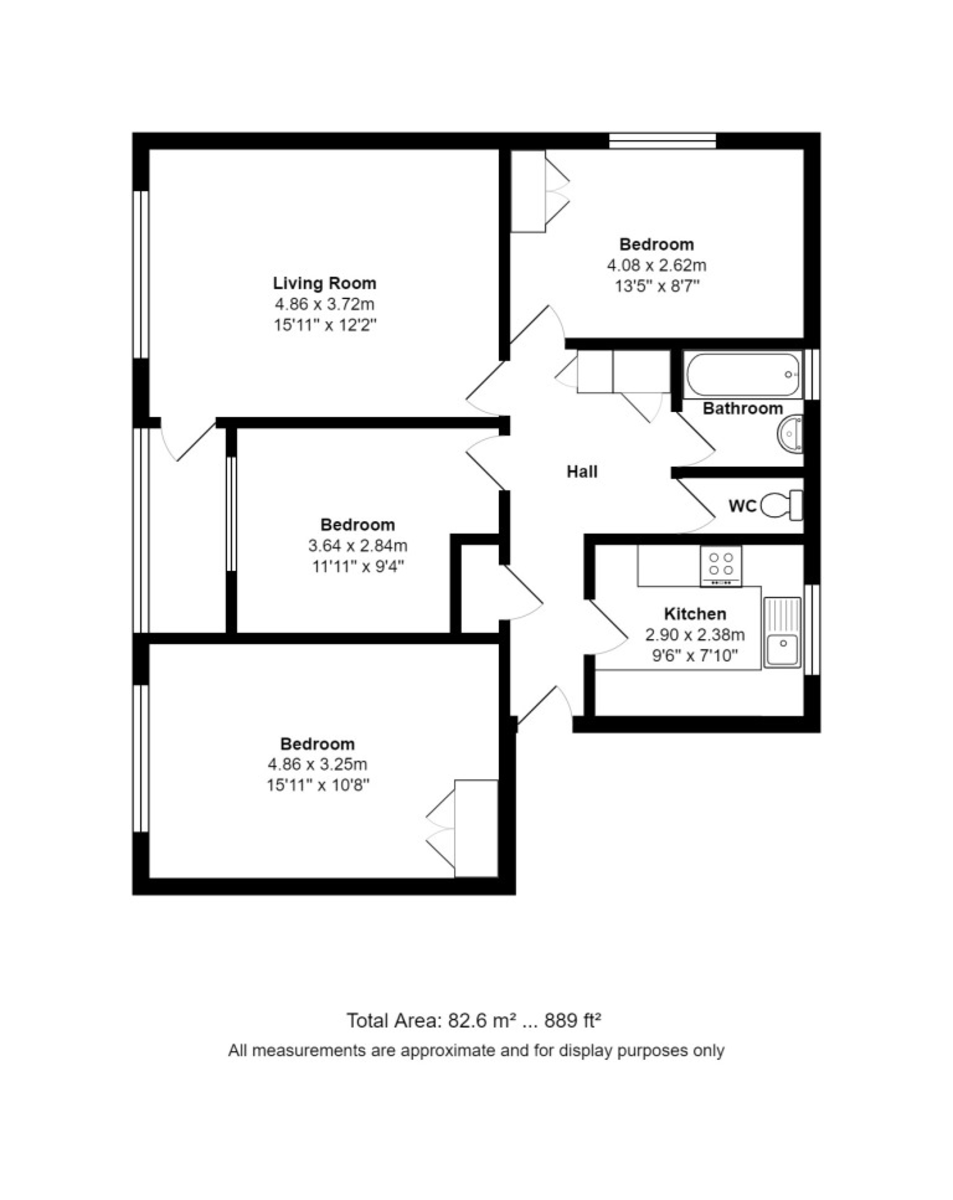- NO ONWARD CHAIN
- WALKING DISTANCE TO CHRISTCHURCH PARK & TOWN CENTRE
- 3 DOUBLE BEDROOMS
- LOUNGE/DINING
- BATHROOM & SEPARATE CLOAKROOM
- KITCHEN
- DOUBLE GLAZED WINDOWS THROUGHOUT
- ELECTRIC HEATING
- BALCONY
- GARAGE
3 Bedroom Apartment for sale in Ipswich
NO ONWARD CHAIN - A rare opportunity to purchase this three bedroom second floor apartment with balcony located to the North of Ipswich within close proximity to Christchurch park and Ipswich town centre. The apartment offers convenient and comfortable living space with low service charges and ground rent. The apartment comprises entrance hall, three double bedrooms, lounge/dining room, bathroom and separate cloakroom. It is double glazed throughout except for the balcony door, has electric heating, a garage and outside storage cupboard. MAKE SURE YOU DON'T MISS OUT.
COMMUNAL ENTRANCE HALL Door into communal entrance hall with stairs to second floor leading to front door of apartment.
ENTRANCE HALL Carpeted flooring, Adax electric convector heater Wi Fi controlled, Storage cupboard, cloak cupboard, airing cupboard with water cylinder, doors to bedrooms, kitchen, lounge/dining and cloakroom.
BEDROOM 1 15' 11" x 10' 8" (4.85m x 3.25m) Carpeted flooring, double glazed window to front aspect, 2 door built in wardrobe, electric Adax convector heater Wi Fi controlled.
BEDROOM 2 13' 5" x 8' 7" (4.09m x 2.62m) Carpeted flooring, double glazed window to rear aspect, electric Adax convector heater Wi Fi controlled.
BEDROOM 3 11' 11" x 9' 4" (3.63m x 2.84m) Carpeted flooring, double glazed window to front aspect, 2 door built in wardrobe, electric Adax convector heater Wi Fi controlled.
LOUNGE/DINIG 15' 11" x 12' 2" (4.85m x 3.71m) Carpeted flooring, double glazed window to side aspect, door out to balcony ideal for table and chairs.
KITCHEN 9' 1" x 7' 10" (2.77m x 2.39m) Comprising eye level and matching base units with roll edge work tops, 4 ring electric hob and oven, inset sink with pull down extendable hot & cold tap, plumbing for washing machine, space for fridge/freezer, vinyl floor covering, double glazed window to rear aspect.
BATHROOM Comprises hand basin and bath with electric shower over tiled splash backs, vinyl floor covering, double glazed window to rear aspect.
CLOAK ROOM Low level WC, vinyl floor covering, double glazed window to rear aspect.
GARAGE 16' 10" x 7' 9" (5.13m x 2.36m) Garage number 12, up & over roller door.
OUTSIDE STORAGE CUPBOARD Storage cupboard number 17.
COUNCIL Ipswich Borough Council
Council Tax Band (B) £1,753.15
SERVICES We understand all mains services are connected (Except Gas)
NEAREST SCHOOLS Dale Hall CP Primary School & Northgate High School.
LEASE DETAILS Length of lease remaining 106 years
Service charge £732.52 P.A.
Ground Rent £30.00 P.A.
Consumer Protection Regulations 2008
Your Ipswich Ltd has not tested any electrical items, appliances, plumbing or heating systems and therefore cannot testify that they are operational. These particulars are set out as a general outline only for the guidance of potential purchasers or tenants and do not constitute an offer or contract. Photographs are not necessarily comprehensive or current and all descriptions, dimensions, references to condition necessary permissions for use and occupation and other details are given in good faith and believed to be correct but should not be relied upon as statements of, or representations of, fact. Intending purchasers or tenants must satisfy themselves by inspection or otherwise as to the correctness of each of them. We have taken steps to comply with Consumer Protection Regulations 2008, which require both the seller and their agent to disclose anything, within their knowledge, that would affect the buying decision of the average consumer. If there are any aspects of this property that you wish to clarify before arranging an appointment to view or considering an offer to purchase, please contact us and we will make every effort to be of assistance.
Your Ipswich Ltd, as part of their service to both vendor and purchaser, offer assistance to arrange mortgage and insurance policies, legal services, energy performance certificates, and the valuation and sale of any property relating to any purchaser connected to this transaction. Your Ipswich Ltd confirms they will not prefer one purchaser above another solely because he/she has agreed to accept the offer of any other service from Your Ipswich Ltd. Referral commission (where received) is in the range of £60 to £200.
Property Ref: 58007_100138004990
Similar Properties
3 Bedroom Terraced House | Guide Price £175,000
CHAIN FREE - A well proportioned three bedroom attached house, favourably located to the popular North East of Ipswich w...
2 Bedroom Semi-Detached House | Guide Price £175,000
CHAIN FREE - A well presented two double bedroom semi-detached house located on a no through road to the popular West of...
3 Bedroom Terraced House | Guide Price £170,000
CHAIN FREE - A three bedroom mid-terraced Victorian period home located to the popular West of Ipswich, convenient to th...
2 Bedroom Terraced House | £178,000
NO ONWARD CHAIN - An ideal opportunity for either a first time buyer or investor to purchase this 2 bedroom mid terraced...
2 Bedroom Terraced House | Guide Price £180,000
A modern, well proportioned two double bedroom terraced house, conveniently located to the West of Ipswich within walkin...
3 Bedroom Terraced House | £180,000
NO ONWARD CHAIN - An ideal opportunity to purchase this 3 bedroom mid terraced house located to the North West of Ipswic...
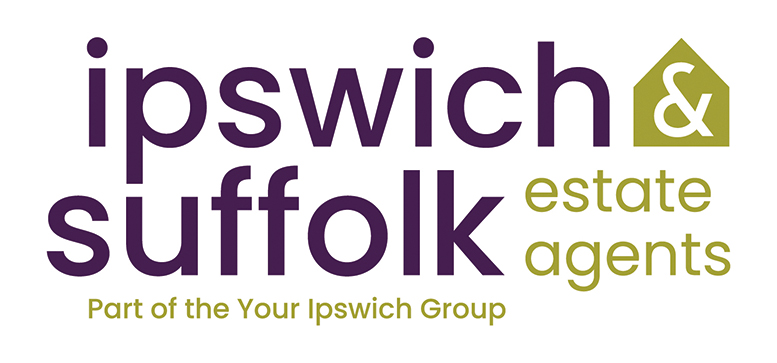
Your Ipswich (Ipswich)
125 Dale Hall Lane, Ipswich, Suffolk, IP1 4LS
How much is your home worth?
Use our short form to request a valuation of your property.
Request a Valuation
