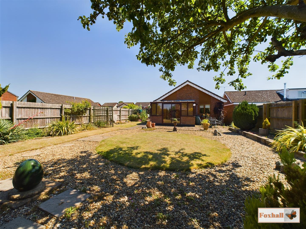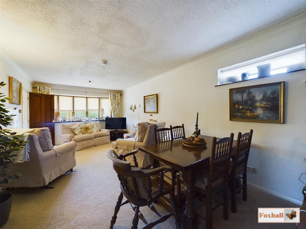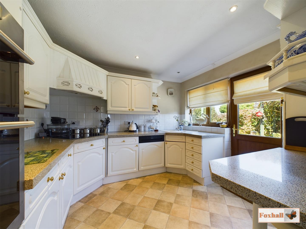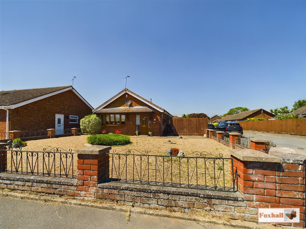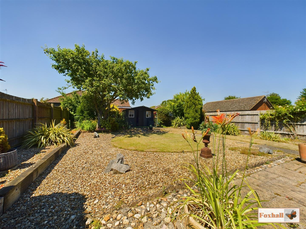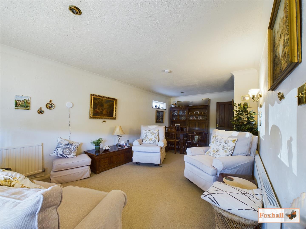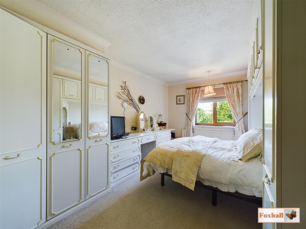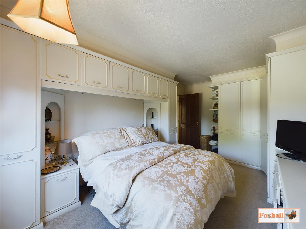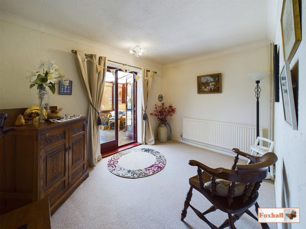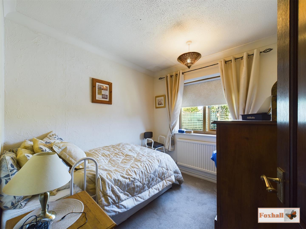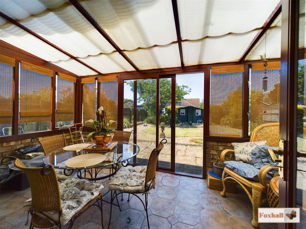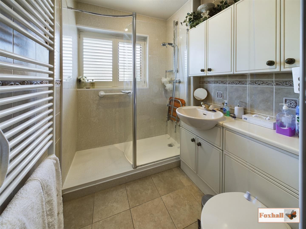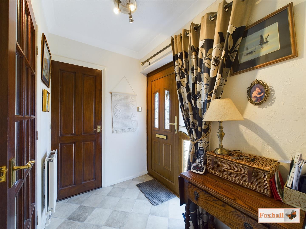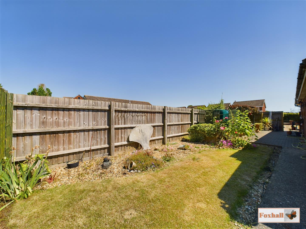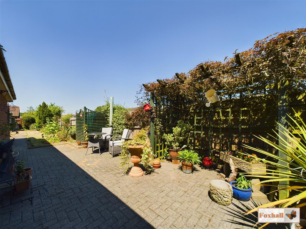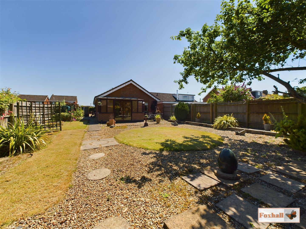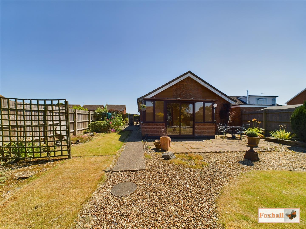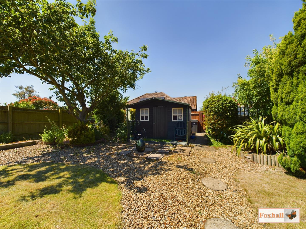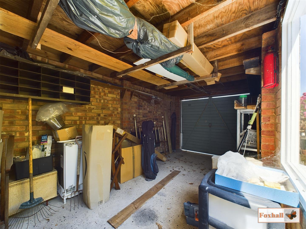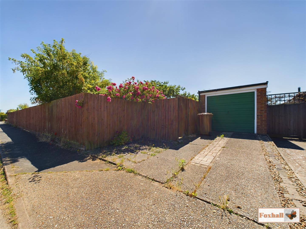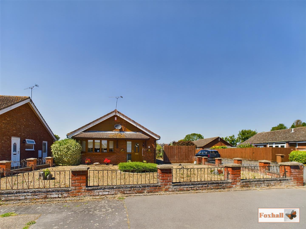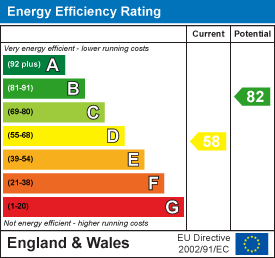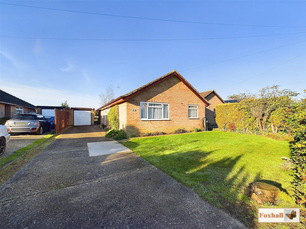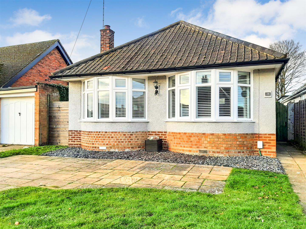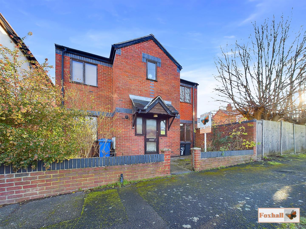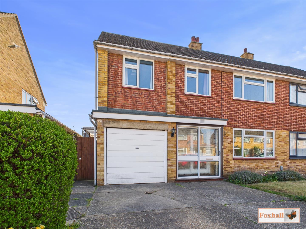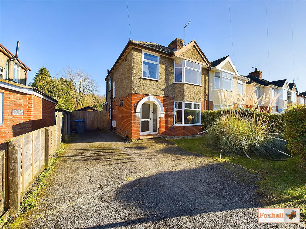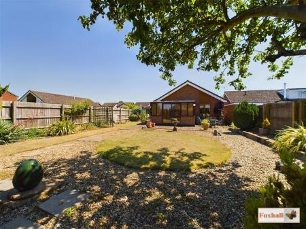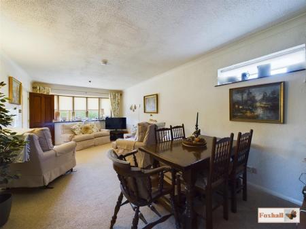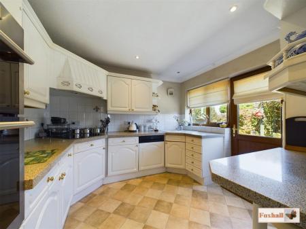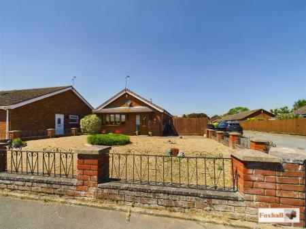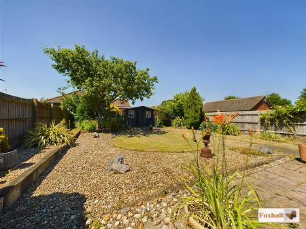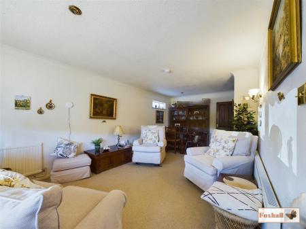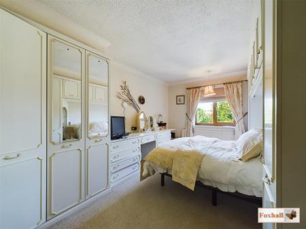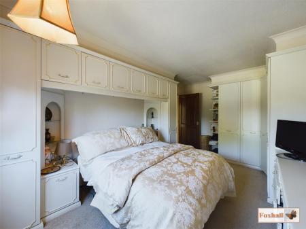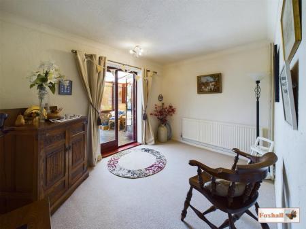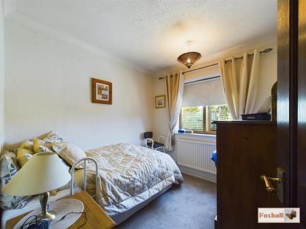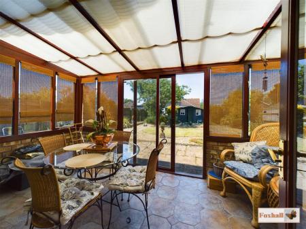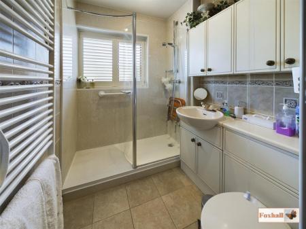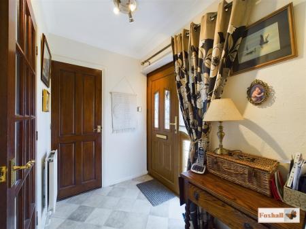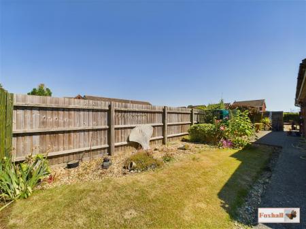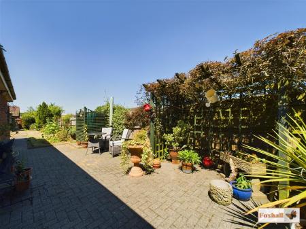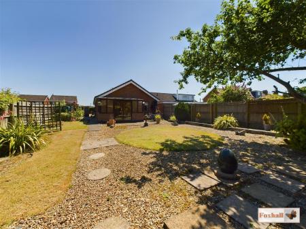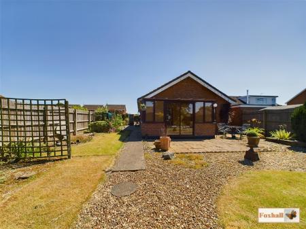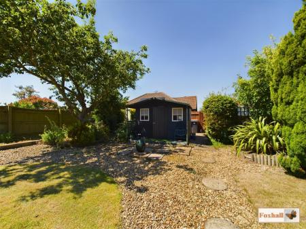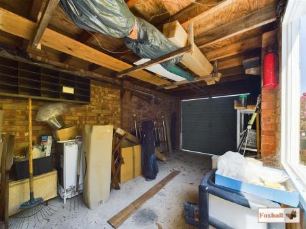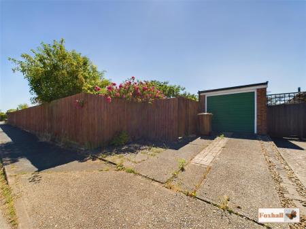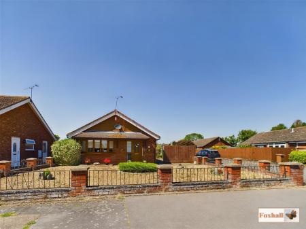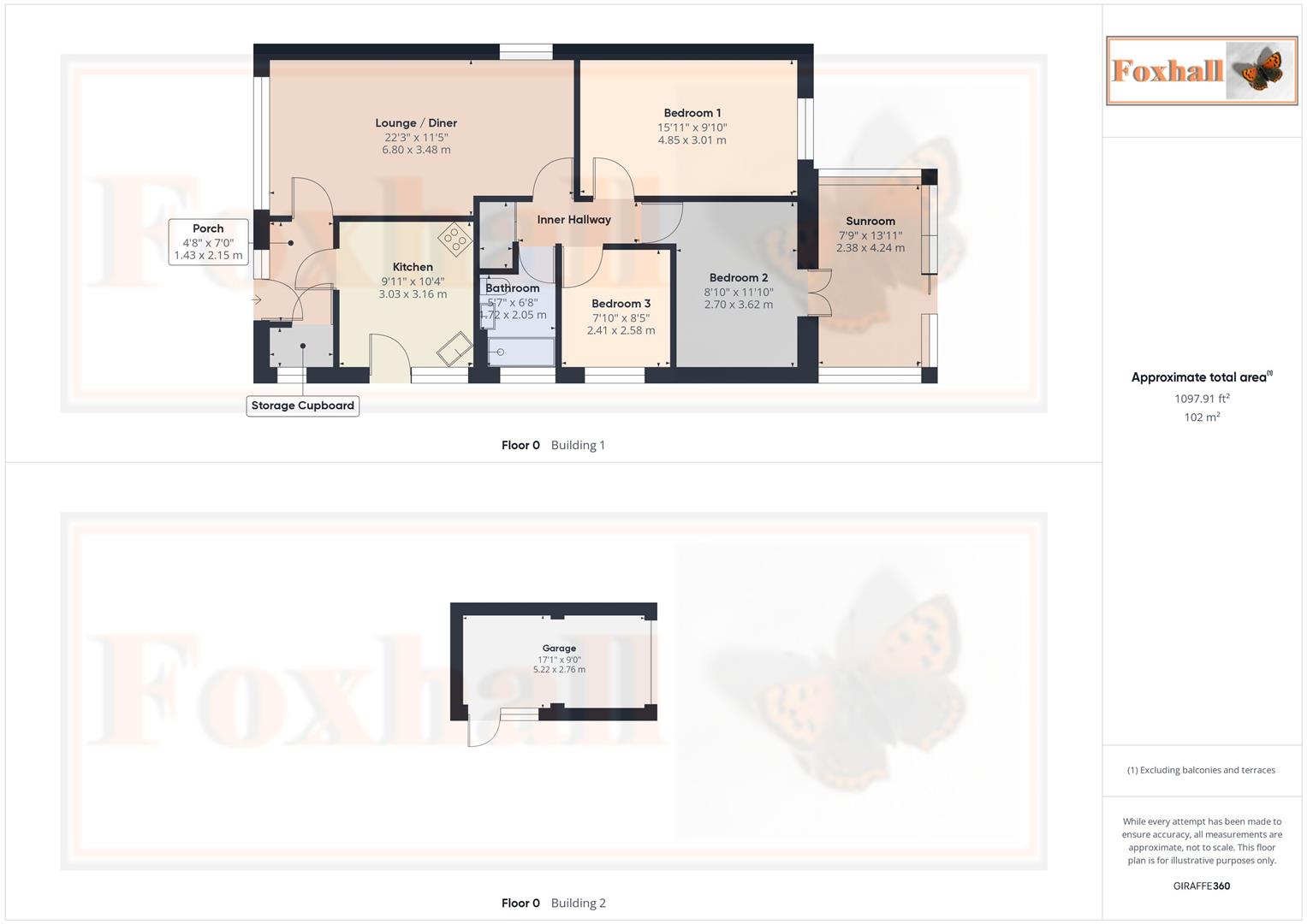- NO ONWARD CHAIN
- DETACHED SPACIOUS BUNGALOW SET IN A 0.14 ACRE PLOT
- THREE GOOD SIZED BEDROOMS
- 22'3" x 11'5" LOUNGE / DINER WITH BAY WINDOW
- KITCHEN / BREAKFAST ROOM 10'4" x 9'11"
- BATHROOM
- 13'10" x 7'9" CONSERVATORY
- PLENTY OF OFF ROAD PARKING & GARAGE
- EXTENSIVE REAR AND SIDE GARDEN
- FREEHOLD - COUNCIL TAX BAND D - SUBJECT TO PROBATE
3 Bedroom Detached Bungalow for sale in Ipswich
NO ONWARD CHAIN - DETACHED SPACIOUS BUNGALOW - THREE GOOD SIZED BEDROOMS - 22'3" x 11'5" LOUNGE / DINER WITH BAY WINDOW - KITCHEN / BREAKFAST ROOM 10'4" x 9'11" - BATHROOM - 13'10" x 7'9" CONSERVATORY - PLENTY OF OFF ROAD PARKING & GARAGE - EXTENSIVE REAR AND SIDE GARDEN - 0.14 ACRE PLOT
***Foxhall Estate Agents*** are delighted to offer for sale with no onward chain this spacious detached bungalow nestled in an extensive garden with garage and off road parking in sought after Holbrook village on the Shotley peninsula.
The property comprises of three good sized bedrooms, family bathroom, conservatory, good sized lounge / diner, entrance hallway with large cupboard storage, kitchen / breakfast room, large low maintenance front garden and extensive rear garden and side garden. There is also a garage and off road parking.
Situated in the village of Holbrook on the award winning peninsula which stretches from Holbrook to Shotley, offering a multitude of schools and high schools with links to the Ipswich colleges, award winning public houses & restaurants.
We thoroughly recommend an early internal inspection for someone who wants a substantial bungalow in the popular village of Holbrook.
Reade Road - NO ONWARD CHAIN - DETACHED SPACIOUS BUNGALOW - THREE GOOD SIZED BEDROOMS - 22'3" x 11'5" LOUNGE / DINER WITH BAY WINDOW - KITCHEN / BREAKFAST ROOM 10'4" x 9'11" - BATHROOM - 13'10" x 7'9" CONSERVATORY - PLENTY OF OFF ROAD PARKING & GARAGE - EXTENSIVE REAR AND SIDE GARDEN - 0.14 ACRE PLOT
***Foxhall Estate Agents*** are delighted to offer for sale with no onward chain this spacious detached bungalow nestled in an extensive garden with garage and off road parking in sought after Holbrook village on the Shotley peninsula.
The property comprises of three good sized bedrooms, family bathroom, conservatory, good sized lounge / diner, entrance hallway with large cupboard storage, kitchen / breakfast room, large low maintenance front garden and extensive rear garden and side garden. There is also a garage and off road parking.
Situated in the village of Holbrook on the award winning peninsula which stretches from Holbrook to Shotley, offering a multitude of schools and high schools with links to the Ipswich colleges, award winning public houses & restaurants.
We thoroughly recommend an early internal inspection for someone who wants a substantial bungalow in the popular village of Holbrook.
Front Garden - A low maintenance front garden laid to shingle in areas with an attractive brick and metal wall, pedestrian gate, block paving to the front and side, pedestrian access to the side garden.
The side garden is blocked paved with a beautiful patio area and planting over, plenty of mature planting, an outside tap, PIR lighting, such as Clematis etc, oil tank which is sheilded and leads around to the rear garden.
Entrance Hallway - Entrance door with double glazed window to side with stained glass effect and fitted roller blind, tiled flooring, radiator, loft hatch, telephone point, doors to lounge/diner, kitchen/breakfast room and walk in cupboard. The walk in cupboard has a wall mounted HRM wall star boiler and has lighting.
Kitchen / Breakfast Room - 3.16 x 3.03 (10'4" x 9'11") - Comprising wall and base units with work surfaces over, tiled flooring, plenty of drawers and cupboards under, integrated Hotpoint oven with an Indesit inset induction hob with extractor over, integrated Hotpoint dishwasher, integrated washer/dryer, integrated fridge and separate integrated freezer, cermanic one and a half bowl sink unit with mixer tap over, tiled splashbacks, tiled flooring, double glazed pedestrian door and double glazed window to side with fitted roller blinds, spotlights, coving and radiator.
Lounge / Diner - 6.80 x 3.48 (22'3" x 11'5") - Double glazed bay window to front with fitted roller blinds, double glazed window to side with fitted roller blinds, two radiators, carpet flooring, aerial point, spotlights and wall lights.
Inner Hallway - Doors to lounge/diner, shower room, bedrooms one, two and three and a large cupboard housing the water tank and provides plenty of storage with lighting.
Bedroom One - 4.85 x 3.01 (15'10" x 9'10") - Double glazed window to rear, radiator, coving, fitted wardrobes, chest of drawers and cupboards. This room has a wealth of matching fitted units providing plenty of storage.
Bedroom Two - 3.62 x 2.70 (11'10" x 8'10") - Carpet flooring, radiator, coving, French style doors through to the conservatory.
Bedroom Three - 2.58 x 2.41 (8'5" x 7'10") - Double glazed window to side, radiator, coving, carpet flooring.
Shower Room - 2.05 x 1.72 (6'8" x 5'7") - A large walk in shower cubicle with mermaid backing, wash hand basin, concealed backplate low flush W.C., tiled walls and flooring, spotlights, extractor fan, storage cupboards and heated towel rail.
Conservatory - 4.24 x 2.38 (13'10" x 7'9") - Brick and wood construction with glazed roof and blinds, supplied with power, radiator, tiled flooring, radiator, sliding patio doors leading into the outside garden.
Rear Garden - A beautifully landscaped rear garden with a large patio area suitable for alfresco dining, a formal circular lawn in the centre with shingle and paths, sleeper retained borders, an apple tree, mature shrubs and planting. A pedestrian gate leading to the garage, with a summer house and also 6'11" x 5'5" greenhouse and a small 30'6" x 5'7" block built outbuilding and a 25'1" x 9'10" shed all to stay.
There is a parking space in front of the garage, a pedestrian door leading back into the side garden with a small lawn area to one side leading into the side area. There is also pedestrian gates on either side around to the front of the property.
Garage And Off Road Parking - 5.22 x 2.76 (17'1" x 9'0") - A manual up and over door, supplied with power and lighting, storage and window. There is off road parking in front of the garage. This is at the end of the rear garden and should further spaces be required this should be relatively easy to move the fence panels to create as many as required.
Agents Note - Tenure - Freehold
Council Tax Band D
Subject to probate
Property Ref: 237849_33200613
Similar Properties
3 Bedroom Detached Bungalow | Guide Price £375,000
NO CHAIN INVOLVED - QUIET CUL DE SAC POSITION - LARGE EXTENDED DETACHED THREE / FOUR BEDROOM BUNGALOW - 54' x 40' REAR G...
3 Bedroom Detached Bungalow | Guide Price £375,000
APPROXIMATELY 100' WESTERLY FACING REAR GARDEN - GAS HEATING VIA RADIATORS - NEW BOILER (2019) HIGHLY SOUGHT AFTER AREA...
4 Bedroom Detached House | Guide Price £375,000
HIGHLY SOUGHT AFTER LOCATION NEAR JUNCTION WITH MALBOROUGH ROAD - FOUR / FIVE DOUBLE SIZE BEDROOMS - DOUBLE SIZE GROUND...
4 Bedroom House | Guide Price £390,000
HIGHLY SOUGHT AFTER BROKE HALL DEVELOPMENT - FOUR BEDROOM EXTENDED SEMI DETACHED HOUSE - GOOD SIZED EASTERLY FACING REAR...
Deben Avenue, Martlesham Heath, Ipswich
3 Bedroom Semi-Detached House | Guide Price £390,000
NO CHAIN INVOLVED - HIGHLY SOUGHT AFTER LOCATION - 22'6 x 18'7 KITCHEN / DINING / LIVING AREA - HOWDENS FITTED KITCHEN A...
4 Bedroom Detached House | Guide Price £395,000
FOUR DOUBLE BEDROOM DETACHED HOUSE - GOOD SIZE SOUTH FACING GARDEN - 15'2 X 7'8 SOUTH FACING KITCHEN - SOUTH FACING CONS...

Foxhall Estate Agents (Suffolk)
625 Foxhall Road, Suffolk, Ipswich, IP3 8ND
How much is your home worth?
Use our short form to request a valuation of your property.
Request a Valuation
