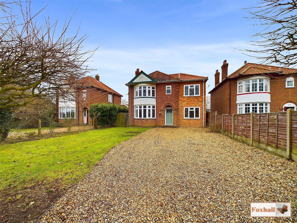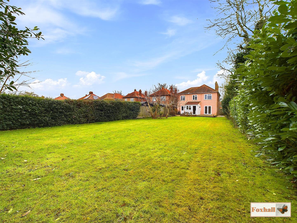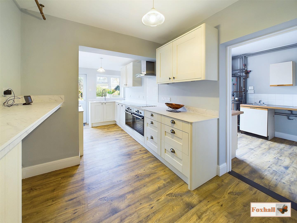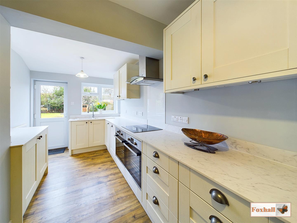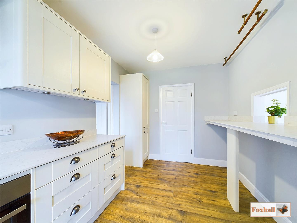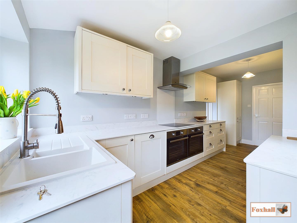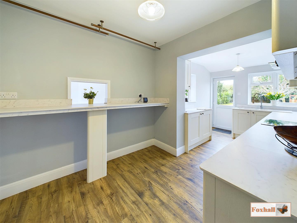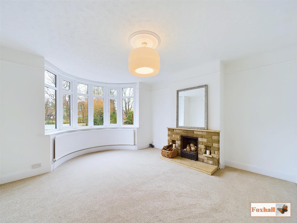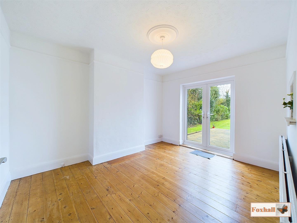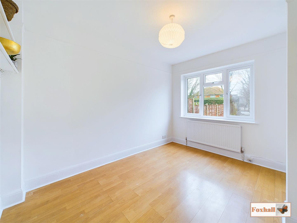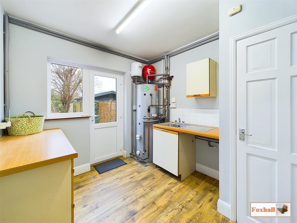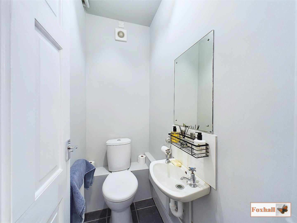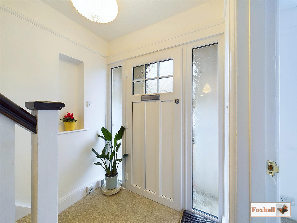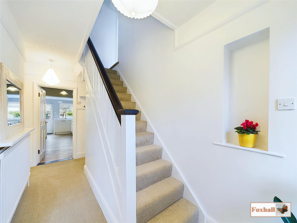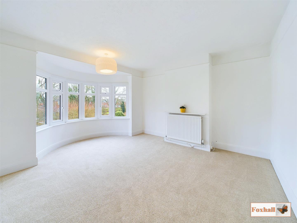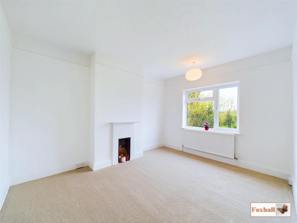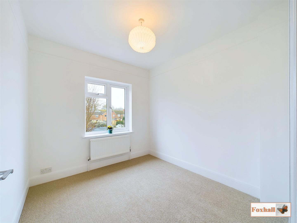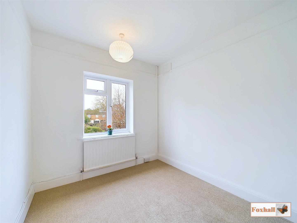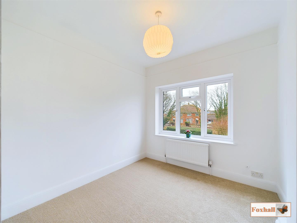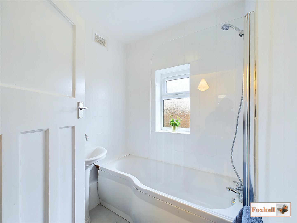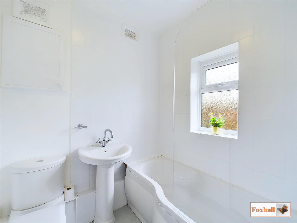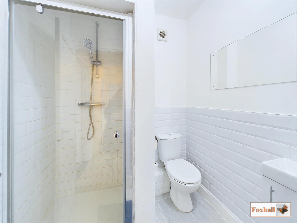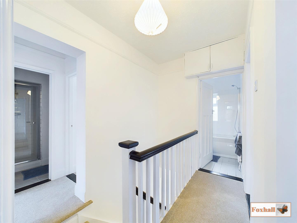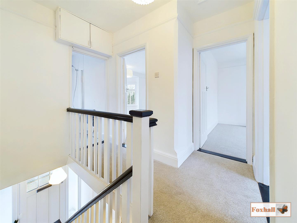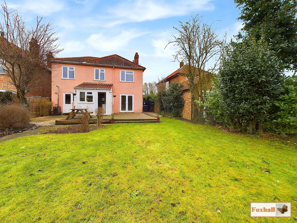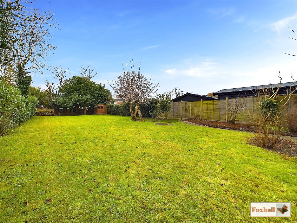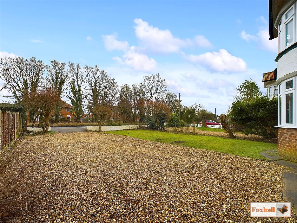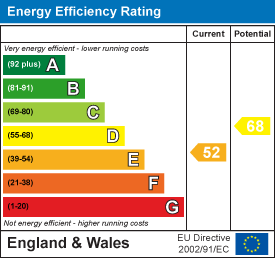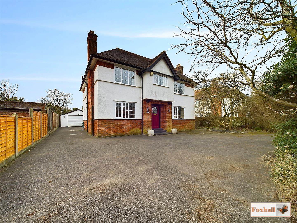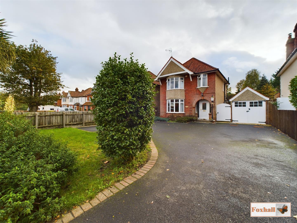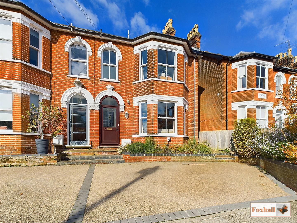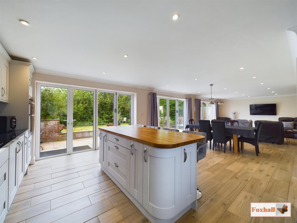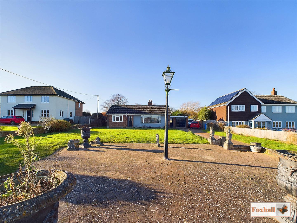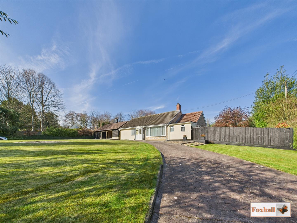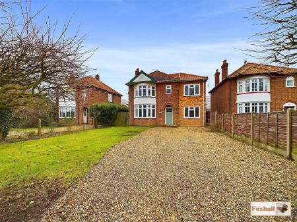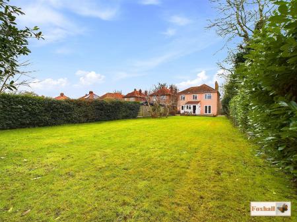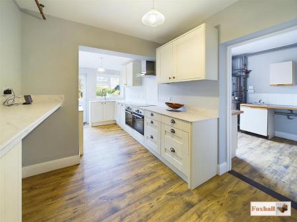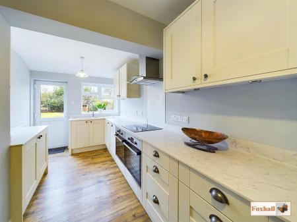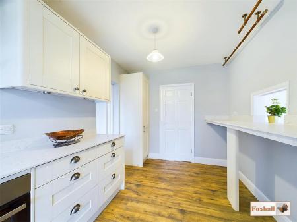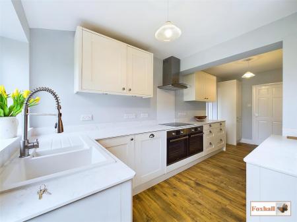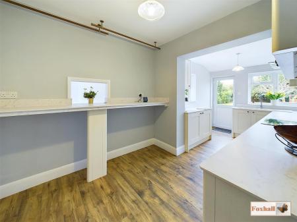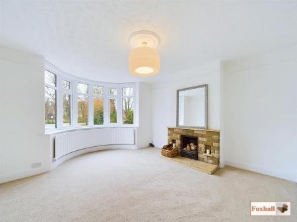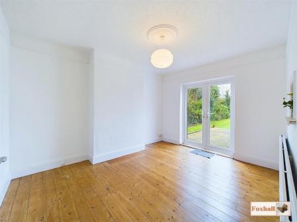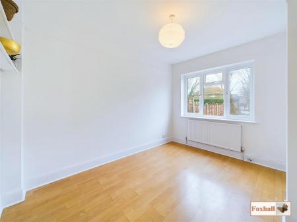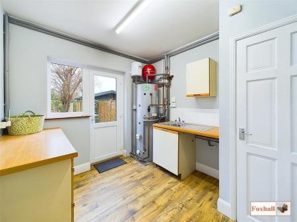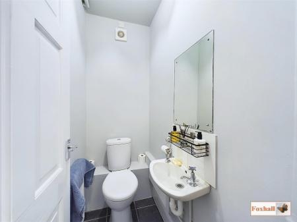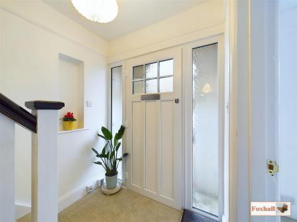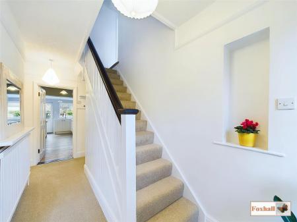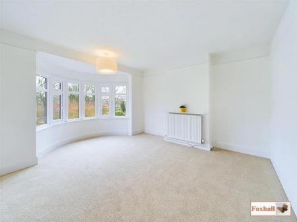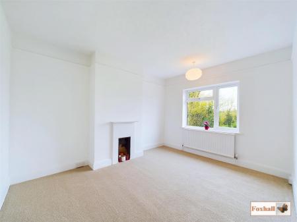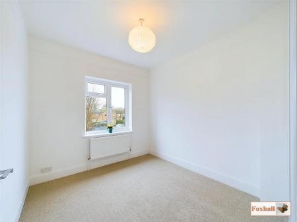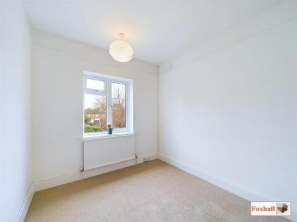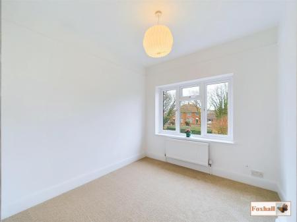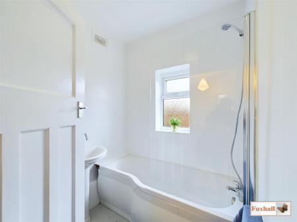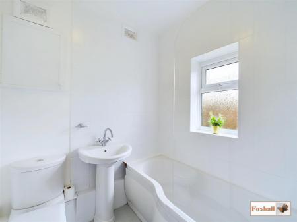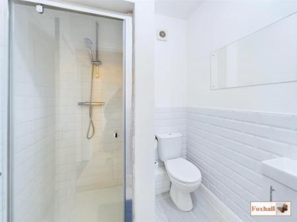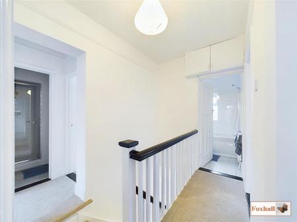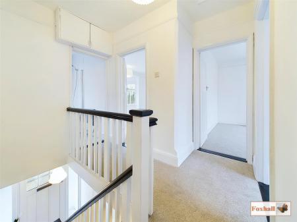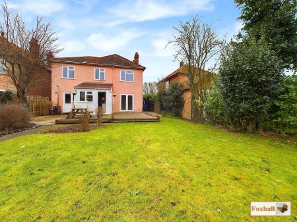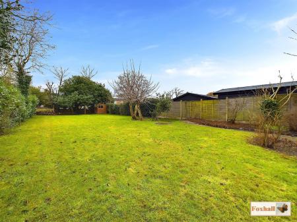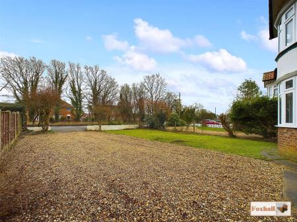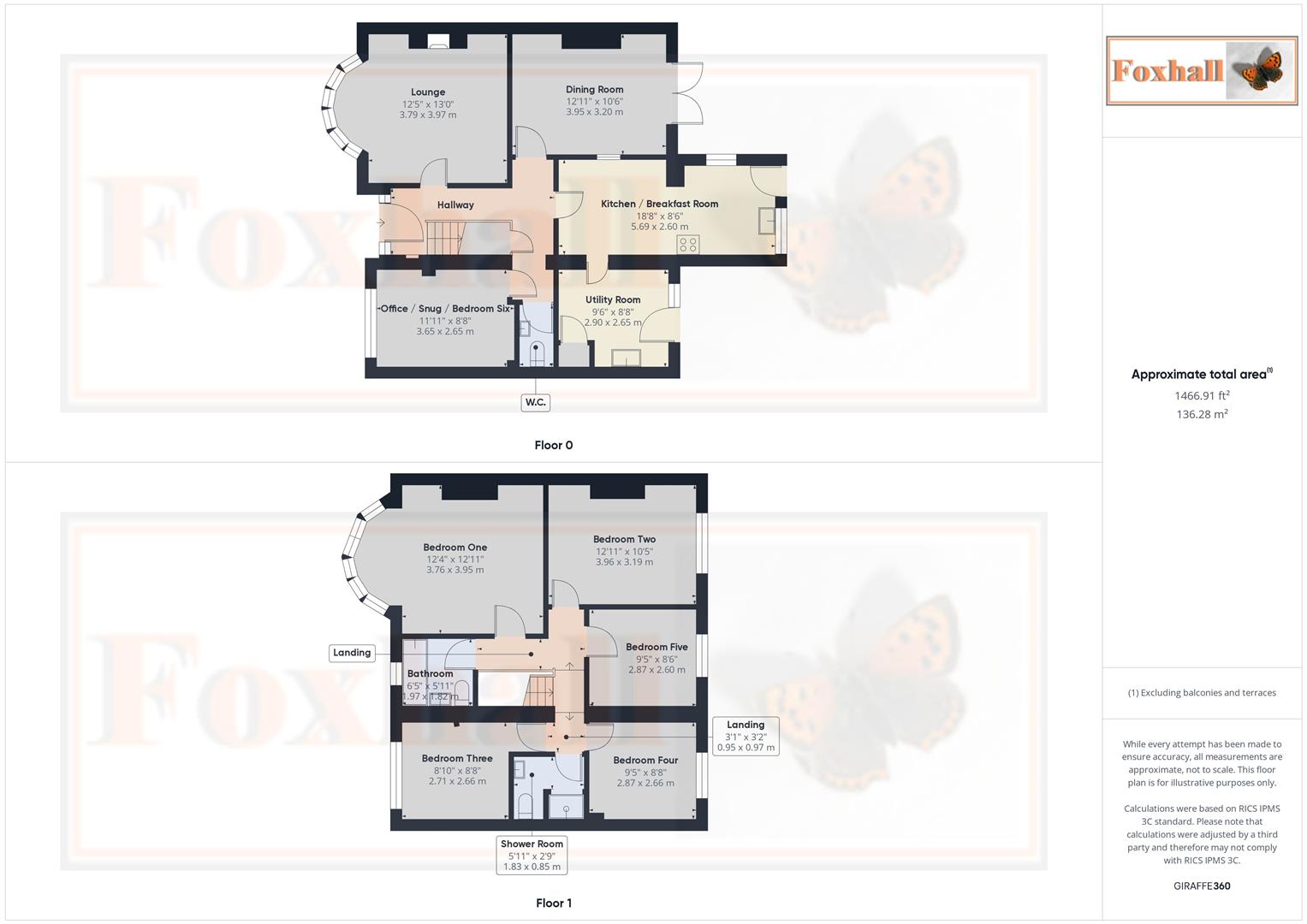- NO ONWARD CHAIN - QUIET VILLAGE LOCATION - FIVE BEDROOM EXTENDED DETACHED FAMILY HOUSE
- NEW CARPETS AND INTERNAL RE DECORATION THROUGHOUT
- UPSTAIRS BATHROOM AND SHOWER ROOM
- LOUNGE WITH BAY WINDOW AND OPEN FIREPLACE
- DINING ROOM OPENING OUT ONTO REAR DECKING AREA
- LARGE KITCHEN WITH BREAKFAST BAR - UTILITY ROOM
- OFFICE / SNUG / BEDROOM SIX - DOWNSTAIRS W.C.
- OFF ROAD PARKING FOR MULTIPLE VEHICLES
- WESTERLY FACING REAR GARDEN 30M X 12M
- FREEHOLD - COUNCIL TAX BAND - C
5 Bedroom Detached House for sale in Ipswich
NO ONWARD CHAIN - QUIET VILLAGE LOCATION - NEW CARPETS AND INTERNAL RE DECORATION THROUGHOUT - FIVE BEDROOM EXTENDED DETACHED FAMILY HOUSE - UPSTAIRS BATHROOM AND SHOWER ROOM - LOUNGE WITH BAY WINDOW AND OPEN FIREPLACE - DINING ROOM OPENING OUT ONTO REAR DECKING AREA - LARGE KITCHEN WITH BREAKFAST BAR - UTILITY ROOM - OFFICE / SNUG / BEDROOM SIX - DOWNSTAIRS W.C. - OFF ROAD PARKING FOR MULTIPLE VEHICLES - WESTERLY FACING REAR GARDEN 30M X 12M
Situated in the popular village of Holbrook lies this extended five bedroom detached family house set back in the plot giving off road parking for several vehicles and being sold with no onward chain.
The property comprises of an entrance hallway, kitchen, lounge with bay window and fireplace, separate dining room, large kitchen with breakfast bar, utility room, office / snug / bedroom six and w.c downstairs.
Upstairs there is a bright landing, five good size bedrooms, a family bathroom and a further family shower room.
Outside to the front is a large shingle driveway with lawn area allowing off road parking for several vehicles with turning space.
To the rear is a westerly facing rear garden fully enclosed, approximately 30m x 12m mainly laid to lawn with hedges and trees providing a secluded feel. Large decking area from the dining room, kitchen and utility room. There is also access back through to the front of the property by pedestrian gate.
Due to the layout of this property there could be potential to use the office room, utility and adjust the W.C. as a potential annex with bedroom, kitchenette and shower room. The utility also has it's own pedestrian access to the rear garden.
Front Garden - A low wall with mature bushes and bulbs, shingle driveway suitable for four vehicles, a further area of lawn which could be turned into further parking for another three to four vehicles, access to the rear of the property via a pedestrian gate.
Porch - Open porch leading to the front door.
Entrance Hall - An entrance door with two double glazed windows to the side into the hallway, carpet flooring, stairs up to the first floor, small shelf recess, radiator, doors to the lounge, dining room, kitchen / breakfast room, downstairs W.C., and the office, under stairs cupboard for storage, picture rails and high skirting boards and phone point.
Lounge - 3.79 x 3.97 (12'5" x 13'0") - Feature open fireplace which has a brick back and granite plinth and hearth, aerial point, radiator (x2), double glazed bay window to front, carpet flooring, high skirting boards, ceiling rose, picture rail.
Dining Room - 3.95 x 3.20 (12'11" x 10'5") - Original wooden flooring, radiator, serving hatch to kitchen / breakfast room, double glazed patio doors which lead out onto the decking area,
Office / Snug / Bedroom Six - 3.65 x 2.65 (11'11" x 8'8") - Laminate flooring, double glazed window to the front, radiator, shelving, high skirting boards, picture rails and a phone point.
Kitchen / Breakfast Room - 5.69 x 2.60 (18'8" x 8'6") - Comprising of wall and base units with cupboards and drawers under and worksurfaces over, laminate flooring, large breakfast bar suitable for seating four or five people, serving hatch which also provides further space if needed for other utilities currently there are two integrated ovens side by side both Zanussi, a Zanussi induction hob over, raised splashback, stainless steel Zanussi extractor hood, Asterite one and a half sink bowl drainer unit with mixer directional tap over, integrated Zanussi dishwasher, double glazed window to the side, double glazed window to the rear, double glazed and uPVC pedestrian door out to the decking area, radiator, integrated fridge, integrated bin unit, corner carousel and door to the utility room.
Utility Room - 2.90 x 2.65 (9'6" x 8'8") - Vinyl flooring, cupboards and drawers with a worksurface over, stainless steel sink bowl drainer unit with mixer tap over, splashback tiling, under counter space and plumbing for a washing machine, cupboard for storage, Joule water tank, double glazed window to the rear and a uPVC and double glazed door to the rear garden.
Downstairs W.C. - Low flush W.C., wash hand basin, radiator, tiled flooring, splashback tiling, extractor fan
Landing - Doors to bathroom, shower room, bedrooms one, two, three, four and five, cupboard housing the fuse board, access to the loft.
Bedroom One - 3.76 x 3.95 (12'4" x 12'11") - Double glazed bay window to the front, radiator, carpet flooring and high skirting boards and picture rail.
Bedroom Two - 3.96 x 3.19 (12'11" x 10'5") - Double glazed window to rear, radiator, carpet flooring, inset 1930's fireplace (not open), high skirting boards, picture rail, carpet flooring.
Bedroom Three - 2.87m x 2.64m (9'5" x 8'8") - Double glazed window to the rear, radiator, carpet flooring, high skirtings and picture rail.
Bedroom Four - 2.87m x 2.59m (9'5" x 8'6") - Double glazed window to rear, radiator, carpet flooring, high skirting boards, picture rails.
Bedroom Five - 2.69m x 2.64m (8'10" x 8'8") - Double glazed window to the front, radiator, carpet flooring, high skirting and picture rail.
Bathroom - Panelled bath with shower over, obscure double glazed window to front, pedestal wash hand basin, low flush W.C., high skirtings, inset cupboard with shelving, radiator, wooden flooring.
Shower Room - Heated towel rail, vanity wash hand basin, low flush W.C., walk in shower cubicle, splashback tiling, floor tiling, extractor fan.
Rear Garden - 30 x 12 (98'5" x 39'4") - Fully enclosed rear garden with a large decking area suitable for alfresco dining, path down to the rear of the property, mainly laid to lawn with mature trees, shrubs etc, outside tap, access to the front via pedestrian gate, floor standing oil boiler and oil tank, log store, compost area and a shed approx. 5' x 6' (to stay).
Holbrook And Surrounding Area - Holbrook is a much sought after village situated on the Shotley peninsula south of Ipswich. �Amenities in the village include a Coop store with Post office, a local Butcher, a doctors surgery and a public house with popular Primary and Secondary schools within walking distance. �The Royal Hospital School and Ipswich High School are a short drive from the village, as is Alton Water Reservoir and Sailing Club.� The area is served with good road and rail links.
Agents Notes - Tenure - Freehold
Council Tax Band - C
Property Ref: 237849_33680543
Similar Properties
4 Bedroom Detached House | Guide Price £575,000
RARE OPPORTUNITY TO ACQUIRE IMPOSING, ATTRACTIVE & GREATLY EXTENDED FOUR BEDROOM 1930'S STYLE DETACHED FAMILY HOME - APP...
4 Bedroom House | £565,000
DOUBLE STOREY FULL WIDTH REAR EXTENSION SITTING ROOM/DINING ROOM SEPARATE KITCHEN/BREAKFAST ROOM & SEPARATE LOUNGE - THR...
4 Bedroom Semi-Detached House | Guide Price £550,000
STUNNING FOUR BEDROOM VICTORIAN SEMI DETACHED HOUSE WHICH IS A STONES THROW FROM CHRISTCHURCH PARK IN HIGHLY SOUGHT AFTE...
Ashbocking Road, Henley, Ipswich
6 Bedroom Detached House | Guide Price £620,000
SUBSTANTIAL VERSATILE 6 PLUS BEDROOM ACCOMMODATION - DETACHED PROPERTY WITH GROUND FLOOR WING - JUST UNDER 2,000 SQ FT A...
Rectory Field, Chelmondiston, Ipswich
4 Bedroom Detached Bungalow | Guide Price £625,000
EXTENDED FOUR BEDROOM DETACHED BUNGALOW - VIEWS OF THE RIVER ORWELL FROM THE FRONT GARDEN LOOKING TO THE SIDE AND FIELD...
Valley Road, Little Blakenham, Ipswich
4 Bedroom Detached Bungalow | £650,000
FOUR BEDROOM DETACHED BUNGALOW - POPULAR VILLAGE LOCATION - IN AND OUT DRIVEWAY WITH PARKING FOR AMPLE VEHICLES - CART L...

Foxhall Estate Agents (Suffolk)
625 Foxhall Road, Suffolk, Ipswich, IP3 8ND
How much is your home worth?
Use our short form to request a valuation of your property.
Request a Valuation
