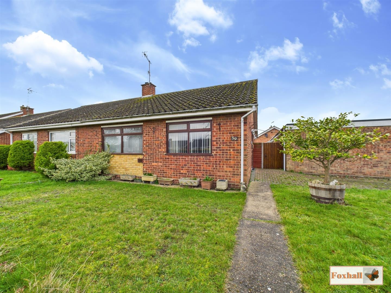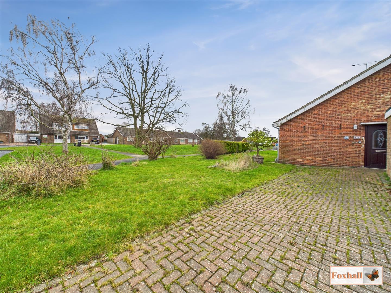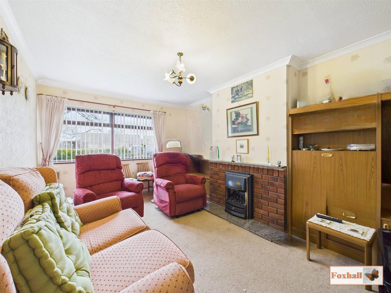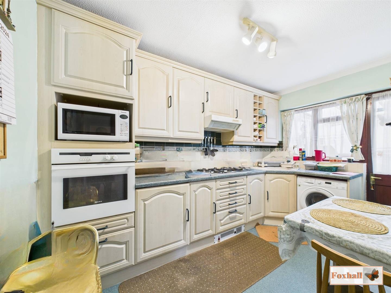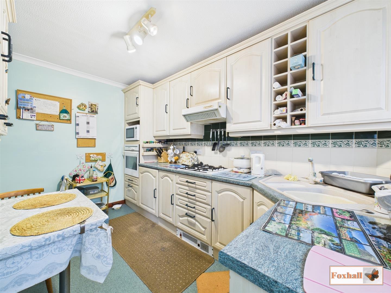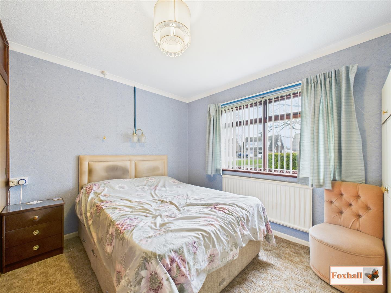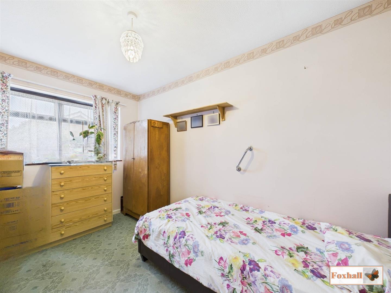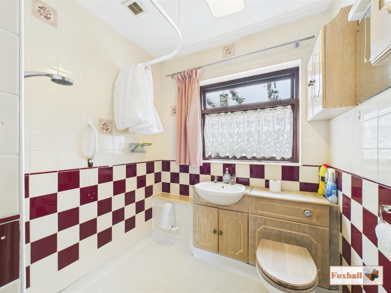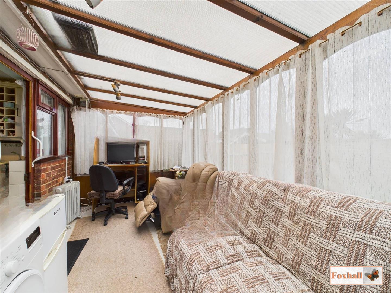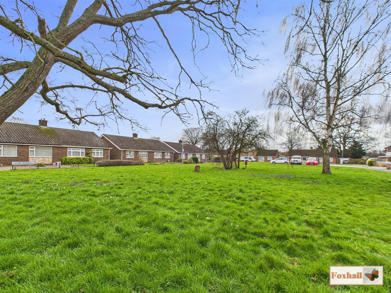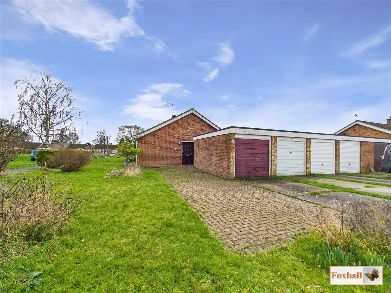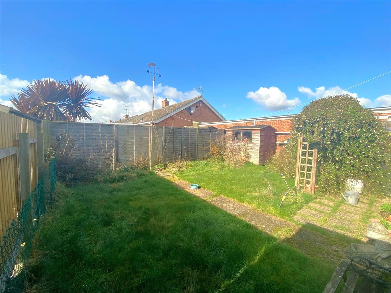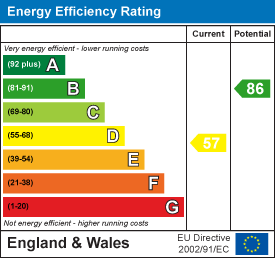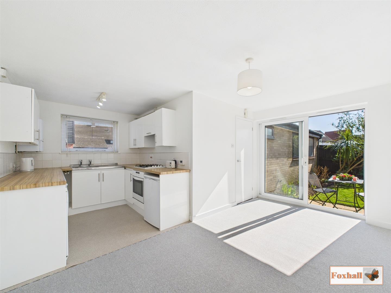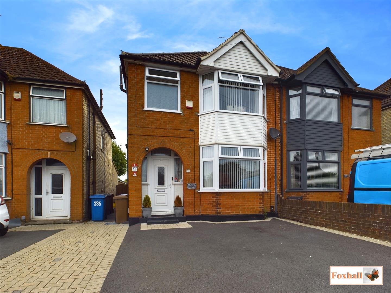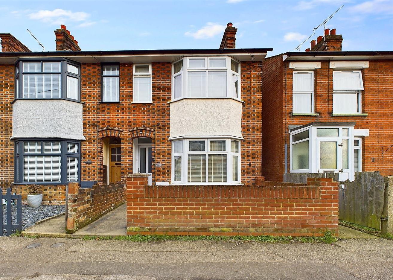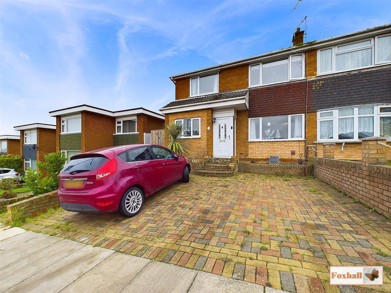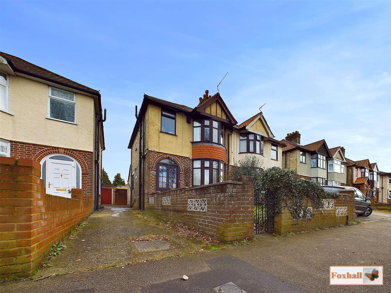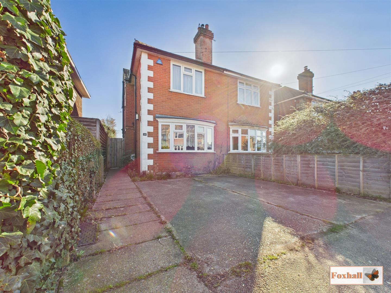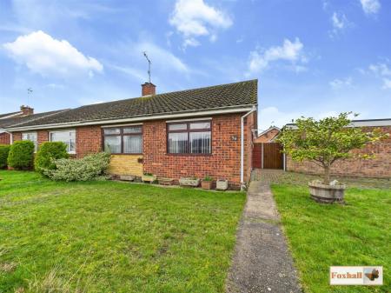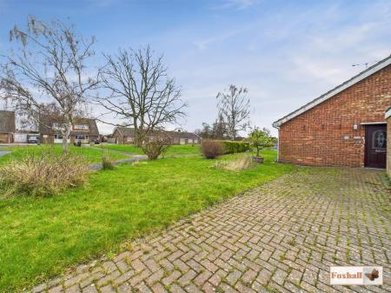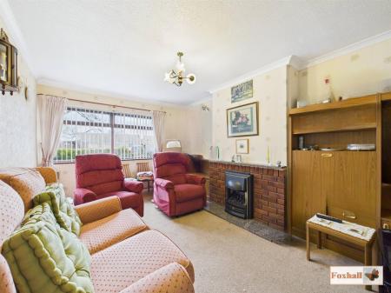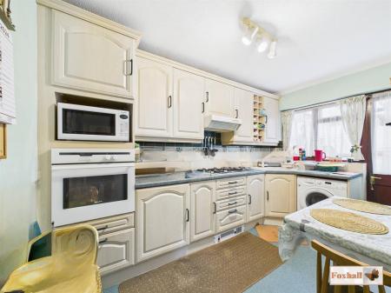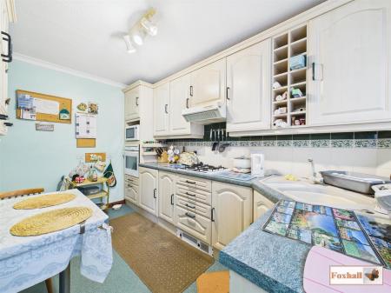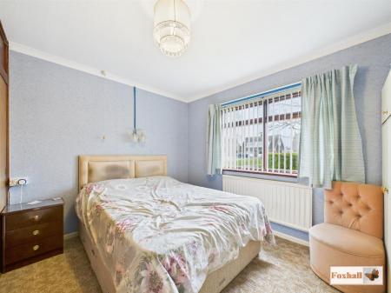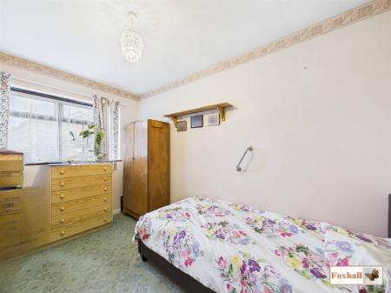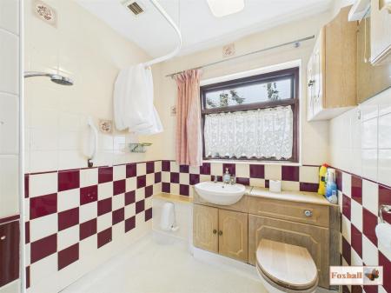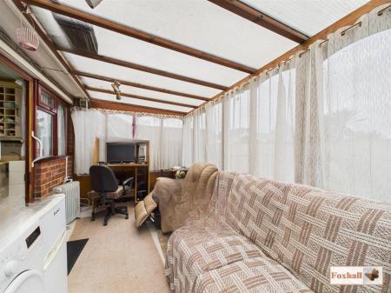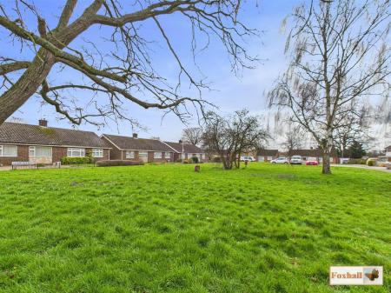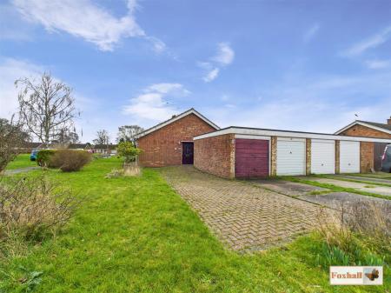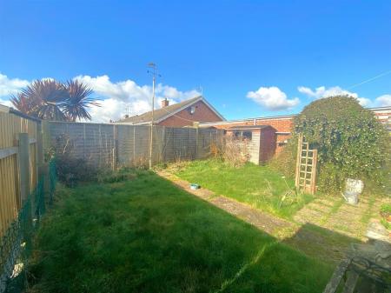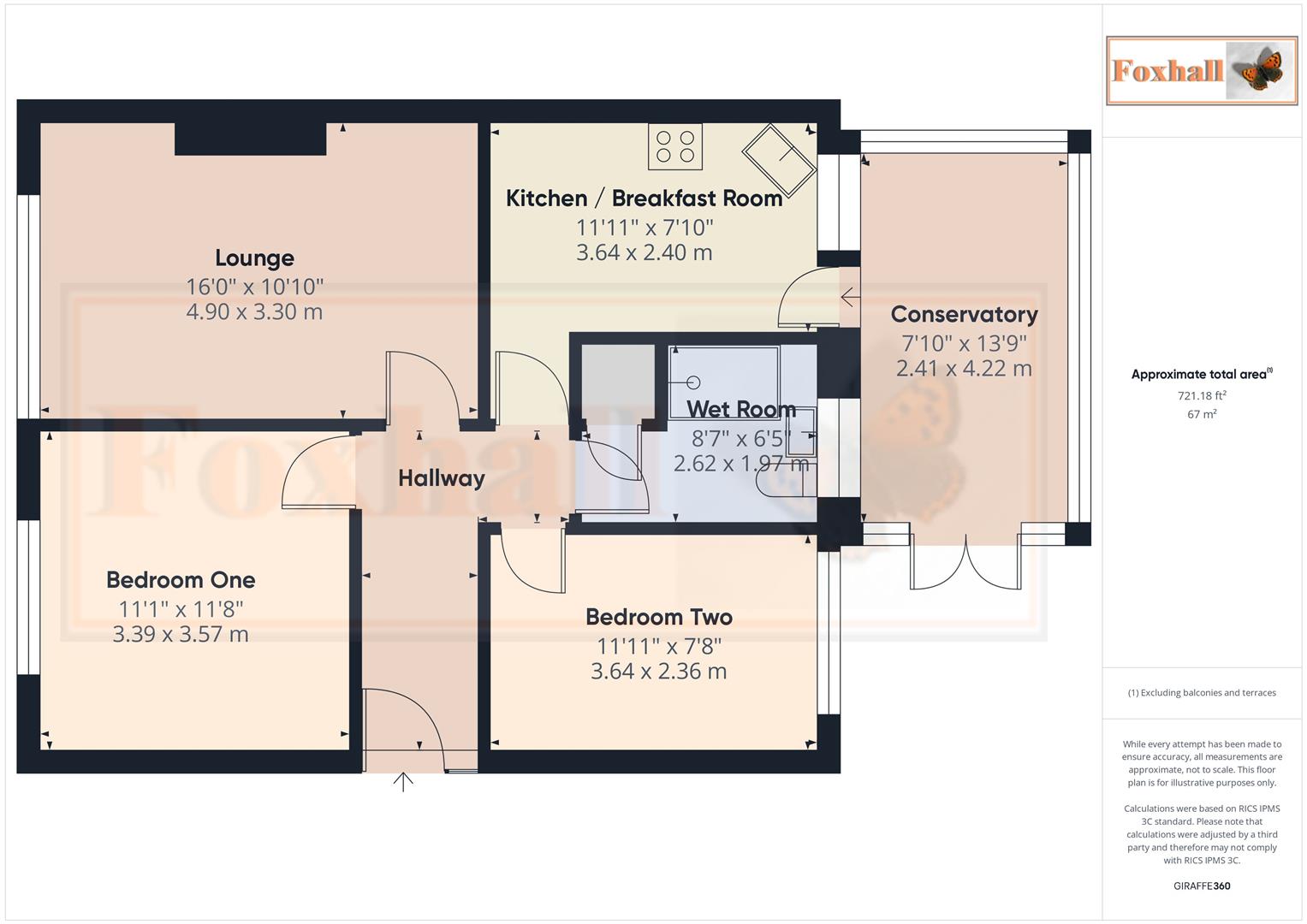- NO ONWARD CHAIN
- 16'0" x 10'10" EASTERLY FACING LOUNGE OVERLOOKING THE GREEN
- 11'11" x 7'10" KITCHEN / BREAKFAST ROOM
- 13'9" x 7'10" CONSERVATORY
- WET ROOM
- GAS CENTRAL HEATING VIA RADIATORS AND REPLACEMENT DOUBLE GLAZED FRONT ENTRANCE DOOR
- TRIPLE DRIVEWAY PARKING PLUS GARAGE
- QUIET SPOT OVERLOOKING THE GREEN - SPACIOUS CORNER PLOT
- WESTERLY FACING REAR GARDEN UNOVERLOOKED FROM THE REAR
- FREEHOLD - COUNCIL TAX BAND B - SUBJECT TO PROBATE
2 Bedroom Semi-Detached Bungalow for sale in Ipswich
NO ONWARD CHAIN - 16'0" x 10'10" EASTERLY FACING LOUNGE OVERLOOKING THE GREEN - 11'11" x 7'10" KITCHEN / BREAKFAST ROOM - 13'9" x 7'10" CONSERVATORY - WET ROOM - GAS CENTRAL HEATING VIA RADIATORS AND REPLACEMENT DOUBLE GLAZED FRONT ENTRANCE DOOR - TRIPLE DRIVEWAY PARKING PLUS GARAGE - QUIET SPOT OVERLOOKING THE GREEN - SPACIOUS CORNER PLOT - WESTERLY FACING REAR GARDEN UNOVERLOOKED FROM THE REAR - SUBJECT TO PROBATE
Being offered for sale with no chain involved and in a lovely quiet cul-de-sac position overlooking the green is this spacious two bedroom semi detached bungalow.
The bungalow comes complete with a 16' x 10'10 easterly facing lounge with a picture window overlooking the green and an 11'11 x 7'10 kitchen / breakfast room which leads through to a 13'9 x 7'10 conservatory at the rear.
The bathroom has been converted to a wet room with a shower, wash basin and W.C. and there are two good sized bedrooms.
The bungalow is situated on a good sized corner plot with a good sized front and side garden. There is a garage supplied with light and power and a personal door leading from the side passage which has been enclosed by a sturdy wooden gate.
In front of the garage is a driveway parking space and adjacent to the garage is two further block paved driveway parking spaces.
The rear garden is fully enclosed by panelled fencing and is westerly facing being unoverlooked from the rear and provides a real suntrap especially in the afternoons.
Inside the bungalow could now benefit from a degree of upgrading and modernisation. It has double glazed windows and a modern replacement double glazed front entrance door through to the hallway.
There is also a gas central heating system via radiators.
Please note that the property is subject to a probate application.
Reception Hallway - Replacement double glazed side entrance door through to reception hallway, radiator, all doors off plus access to loft space. Built in meter cupboard.
Front Garden - Laid to lawn and enclosed with hedging with path leading to front door. The bungalow is situated on an extremely spacious corner plot which is largely laid to lawn with hedge and rose borders. Driveway with access from Penryn Road providing parking for one vehicle in front of the garage plus a block paved driveway adjacent to the garage which could accommodate another two vehicles, one behind the other. Outside light.
Lounge - 4.88m x 3.30m (16'0" x 10'10") - Easterly facing picture window to the front with lovely views overlooking the green making this a very nice sunny room especially in the mornings. The focal point is a fireplace with brick built surround. Radiator.
Kitchen / Breakfast Room - 3.64m x 2.40m (11'11" x 7'10") - One and a half bowl sink unit, ample work-surfaces, built in Neff oven, recess for microwave, four ring Neff gas hob and Hygenia extractor hood above, ample selection of base drawers, cupboards and eye level units with inset bottle rack, tiling, additional display cabinets and space for table. Plumbing for automatic washing machine and a kick space fan heater. Window and part glazed wooden door opening to the conservatory.
Conservatory - 4.19m x 2.39m (13'9" x 7'10") - Power and light, of wood and glazed construction with double doors opening out onto the garden. Tiled floor.
Wet Room - 2.62m x 1.96m (8'7 x 6'5) - Converted to a walk in wet room with spacous shower area, fully tiled walls, inset vanity wash hand basin, with cupboards under and low level W.C., extractor fan, shower rail and curtain and window to rear, radiator, door to airing cupboard with shelving.
Bedroom One - 3.57m x 3.39m (11'8" x 11'1") - Radiator, window to front with lovely views over the green with established trees. Wooden fitted triple wardrobes.
Bedroom Two - 3.64m 2.36m (11'11" 7'8") - Radiator, window to rear.
Rear Garden - Largely laid to lawn, patio area and westerly facing and unoverlooked from the rear and providing a real suntrap in the afternoon. Shed and greenhouse to remain. Enclosed by panel fencing, wire fencing and brick wall.
It's a real secluded and sheltered suntrap in the afternoons, ideal for sitting out having an afternoon cuppa, glass of wine or alfresco dining. There are well stocked flower / shrub borders full of bulbs and trellis area plus an outside tap and a wide side gate with outside light and personal door leading direct into the garage. Good sized greenhouse 8' x 5' approx.
Garage - Pedestrian personal door to the rear garden, up and over door and supplied with power and light.
Agents Note - Tenure - Freehold
Council Tax Band - B
Subject to Probate
Property Ref: 237849_33720712
Similar Properties
Lark Rise, Martlesham Heath, Ipswich
3 Bedroom Semi-Detached Bungalow | £265,000
NO CHAIN INVOLVED - RE-DECORATED THROUGHOUT - COMPLETE NEW CARPETS AND FLOOR COVERING - TWO / THREE DOUBLE SIZED BEDROOM...
3 Bedroom Semi-Detached House | £265,000
EXTENDED THREE BEDROOM DOUBLE BAY SEMI DETACHED HOUSE - SOUTH EAST IPSWICH LOCATION WHICH IS CONVENIENT FOR A GOOD RANGE...
3 Bedroom Semi-Detached House | Guide Price £265,000
POPULAR COPLESTON AND BRITANNIA SCHOOL CATCHMENT AREA - THREE GOOD SIZED BEDROOMS - SEMI DETACHED HOUSE IN GOOD CONDITIO...
3 Bedroom Semi-Detached House | Offers in excess of £270,000
THREE BEDROOMS - SEMI-DETACHED - DRIVEWAY FOR TWO VEHICLES - UPSTAIRS BATHROOM & DOWNSTAIRS W.C - WALKING DISTANCE TO OP...
3 Bedroom Semi-Detached House | Guide Price £270,000
1930'S DOUBLE BAY SEMI-DETACHED HOUSE - OPEN KITCHEN/DINING/LIVING SPACE - UPSTAIRS BATHROOM & DOWNSTAIRS W.C - OVERLOOK...
3 Bedroom Semi-Detached House | Offers Over £270,000
THREE DOUBLE BEDROOM SEMI DETACHED HOUSE IN A POPULAR EAST IPSWICH LOCATION - GOOD SCHOOL CATCHMENT - SUBJECT TO AVAILAB...

Foxhall Estate Agents (Suffolk)
625 Foxhall Road, Suffolk, Ipswich, IP3 8ND
How much is your home worth?
Use our short form to request a valuation of your property.
Request a Valuation
