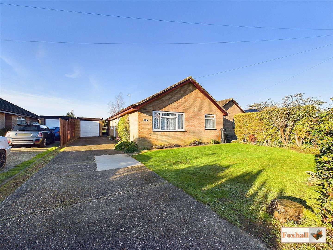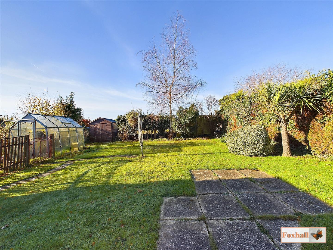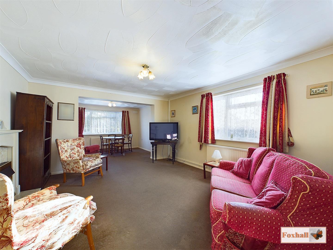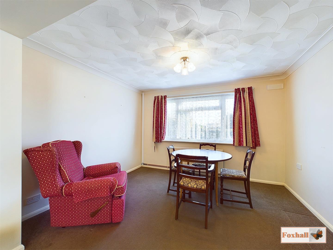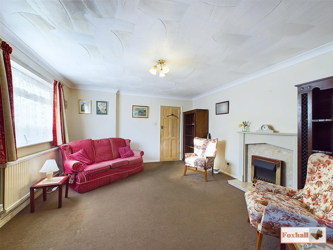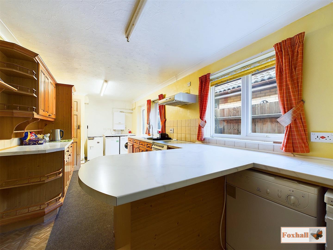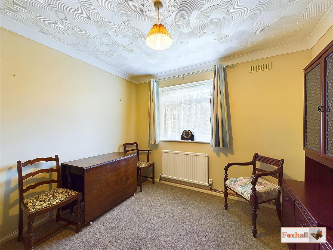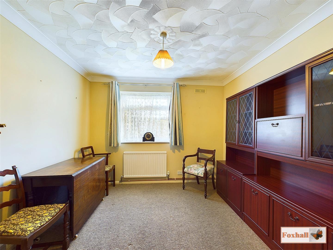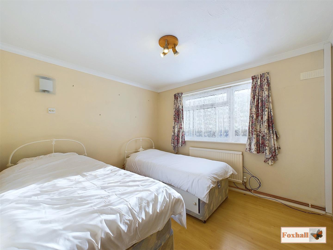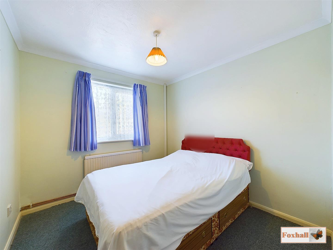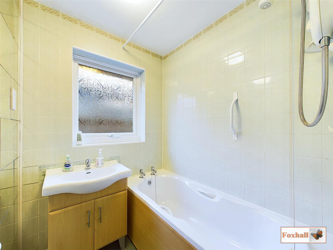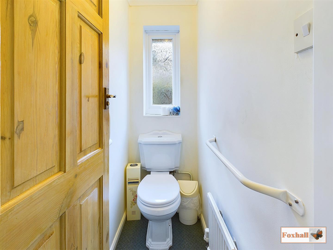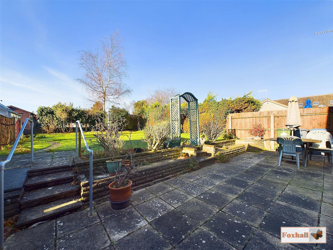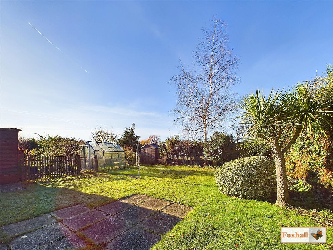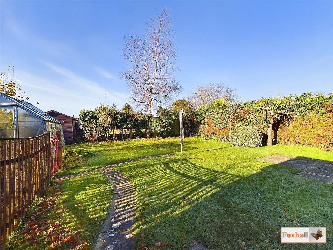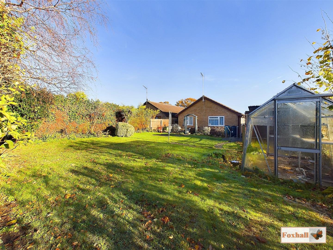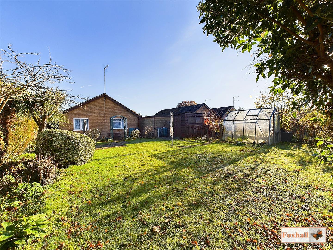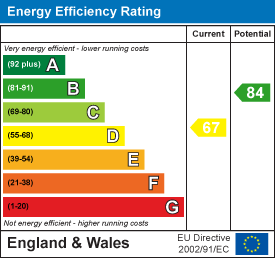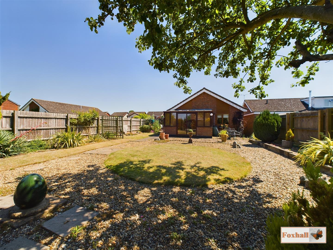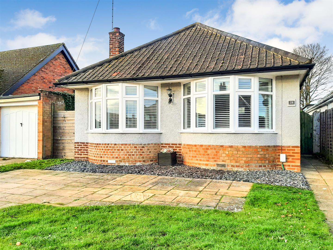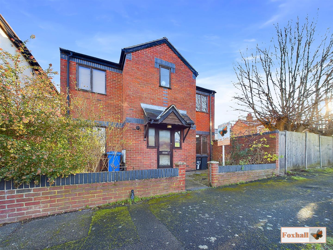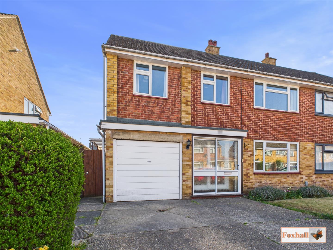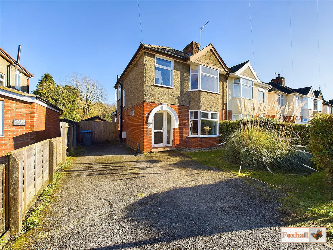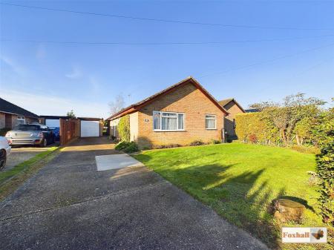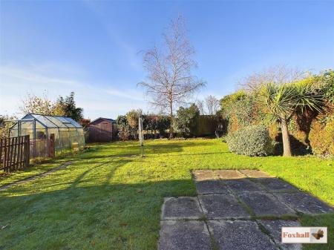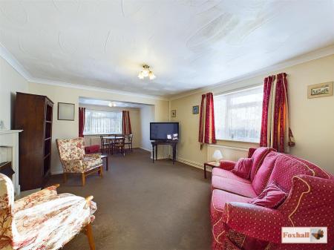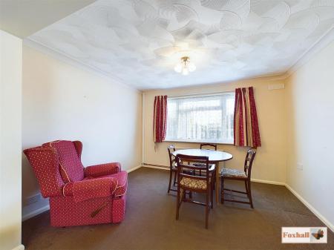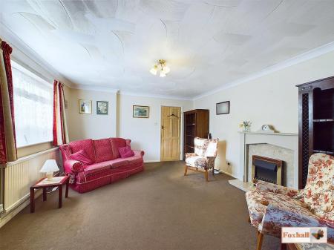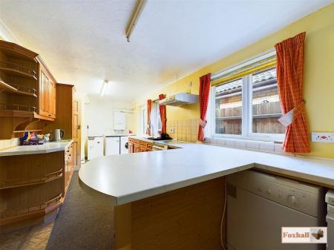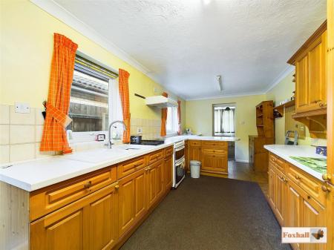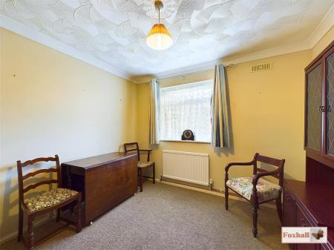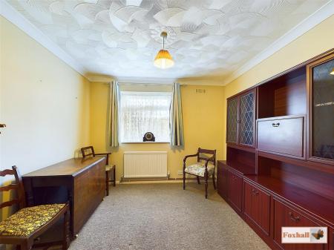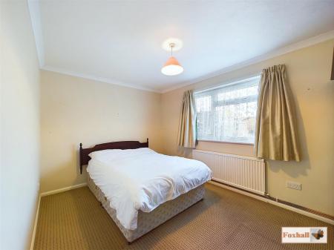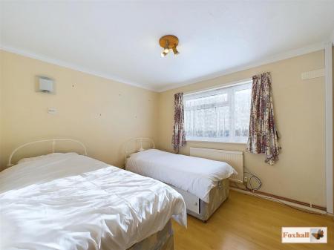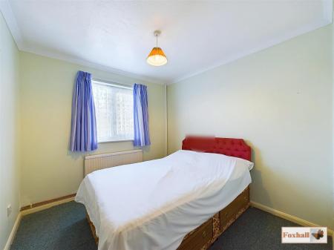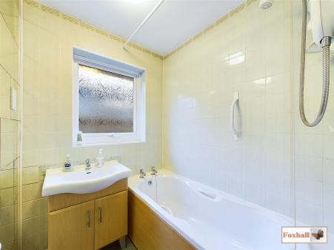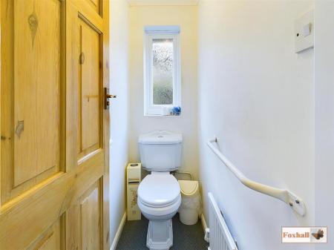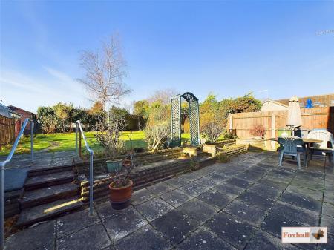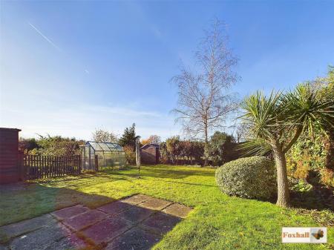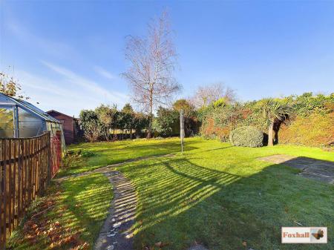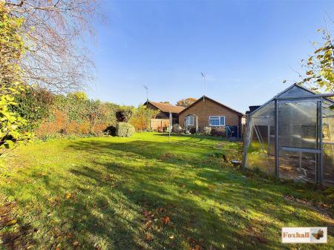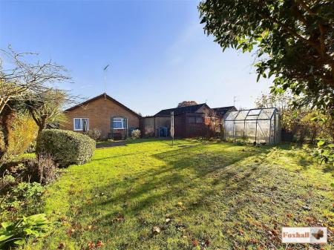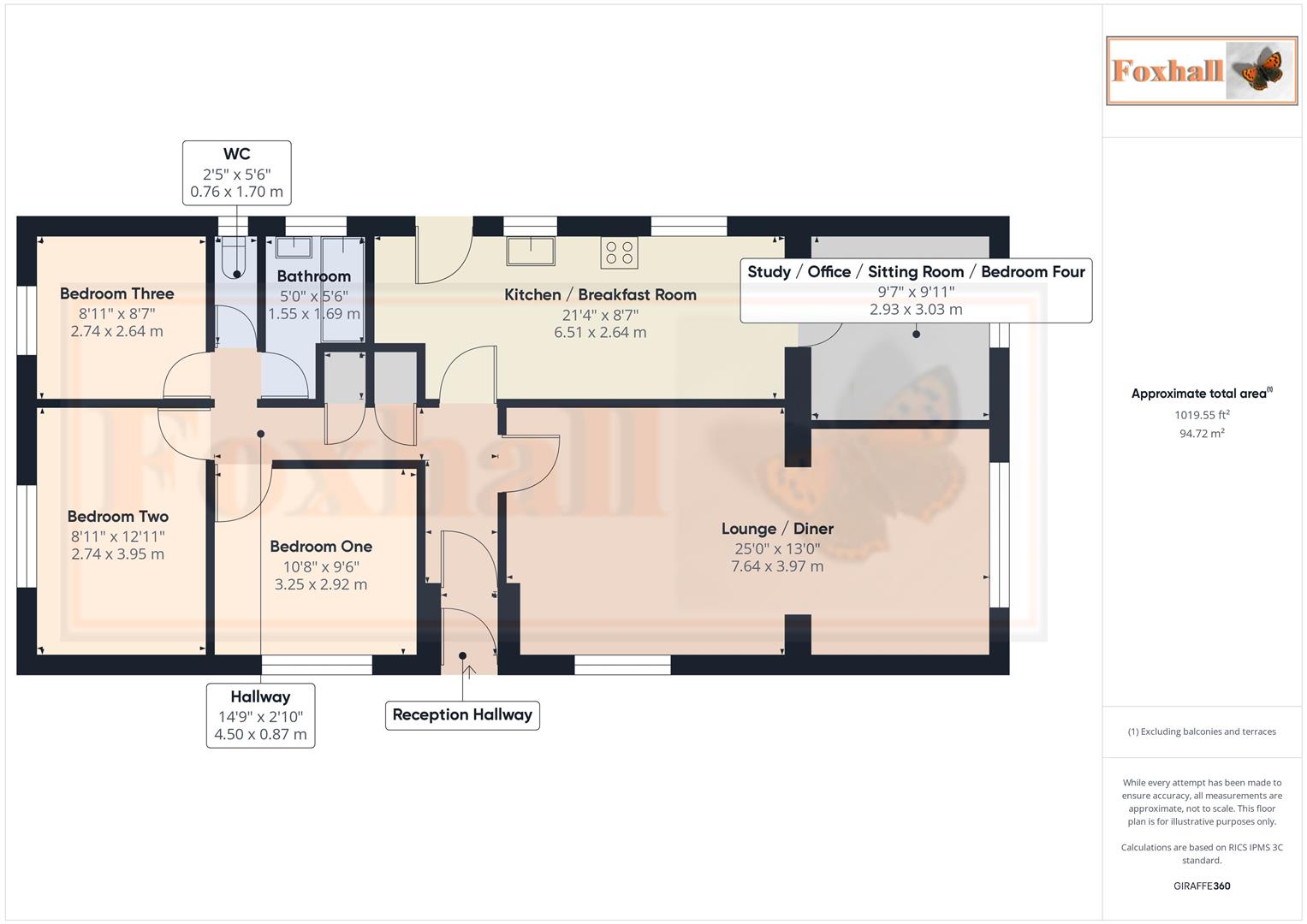- NO CHAIN INVOLVED
- LARGE EXTENDED DETACHED THREE / FOUR BEDROOM BUNGALOW
- 54' x 40' REAR GARDEN WESTERLY FACING AND UN-OVERLOOKED FROM THE REAR
- DOUBLE ASPECT SOUTH AND EAST FACING LOUNGE / DINER
- SEPARATE DINING ROOM / STUDY / OFFICE / BEDROOM FOUR
- KITCHEN / BREAKFAST ROOM
- THREE DOUBLE SIZE BEDROOMS
- GAS CENTRAL HEATING VIA MODERN BOILER
- UPVC DOUBLE GLAZED WINDOWS AND DOORS
- FREEHOLD - COUNCIL TAX BAND D
3 Bedroom Detached Bungalow for sale in Ipswich
NO CHAIN INVOLVED - QUIET CUL DE SAC POSITION - LARGE EXTENDED DETACHED THREE / FOUR BEDROOM BUNGALOW - 54' x 40' REAR GARDEN WESTERLY FACING AND UN-OVERLOOKED FROM THE REAR - DOUBLE ASPECT SOUTH AND EAST FACING LOUNGE / DINER - SEPARATE DINING ROOM / STUDY / OFFICE / BEDROOM FOUR - KITCHEN / BREAKFAST ROOM - THREE DOUBLE SIZE BEDROOMS - GAS CENTRAL HEATING VIA MODERN BOILER - UPVC DOUBLE GLAZED WINDOWS AND DOORS - DRIVEWAY FOR FOUR CARS PLUS LONGER THAN AVERAGE DETACHED GARAGE - TWO ADDITIONAL SHEDS ONE WITH POWER AND LIGHT
An opportunity to purchase this extremely spacious and extended three / four bedroom detached bungalow being offered with the added benefit of no chain involved.
Originally built in the late 1960's this was one of only six in Alberta Close on larger plots. The bungalow has since benefited from a full width front pitched roof extension which has blended in superbly to the existing bungalow both with the colour of the brickwork and the roof tiles so that anyone would be hard pushed to know the property had been extended other than the fact that it is much bigger inside than a lot of the adjacent bungalows.
The extension has created a lovely easterly facing separate dining area off the lounge and also a separate room off the kitchen / breakfast room which could easily be used as a separate dining room or a superb office / study or indeed a fourth bedroom if required.
This room is at the end of the kitchen / breakfast room and offers excellent potential of knocking through to create one big open plan kitchen / diner / breakfast / area.
In addition to this there are three double size bedrooms along with a modern bathroom suite with shower and a separate W.C.
The whole property benefits from a central heating system via a modern Vaillant eco Tech boiler which has been regularly serviced and there is full uPVC replacement double glazed windows and doors throughout.
Summary Continued - Additionally externally in 2013 the facias and gutters were replaced with uPVC style and there is a loft accessed from the main hallway which is about 70% boarded.
Within the hallway there is a very handy built in cupboard ideal for coats, hoover etc and a shelved airing cupboard.
It is outside that the property has some additional major selling benefits. There is a much longer and wider than average concrete driveway which can comfortably handle car parking for four cars.
In turn, this leads to a brick built garage which is longer than average with up and over door supplied with power and light and there are two sheds in the garden one of which is also supplied with light and power.
The garden itself is an absolute delight. It is westerly facing and commences with a very nice sheltered and enclosed patio area which is an absolute suntrap especially in the afternoons and evenings and ideal for having an afternoon cuppa or an early evening glass of wine and alfresco dining.
The 54' x 40' garden is easily maintained being largely laid to lawn and is totally un-overlooked from the rear or sides.
Alberta Close itself is a quiet cul-de-sac yet is highly conveniently situated being very handy for the local Heath Primary School (subject to availability) and a short walk to shops in either direction including all the main shopping area and additional facilities such as doctors surgery etc at Grange Farm also the post office and other parade of shops in Penzance Road both of which are a short walk away.
The property could benefit from a degree of upgrading and modernisation but is clean, tidy and well presented in its current state and is the type of property that you could easily live in whilst doing some upgrading works as required.
We are confident that we will be obtaining a good degree of very early interest on this bungalow so we recommend not delaying and contacting us for a viewing as soon as possible.
Front Garden - The front garden is enclosed by high hedging providing seclusion and is laid to lawn with flower / shrub borders. A very long concrete driveway measuring 68' x 13' both in front and side of the property provides off street parking for at least four average length vehicles which in turn leads to a garage.
uPVC front entrance door through to entrance porchway with further uPVC double glazed door through to reception hallway.
Reception Hallway - Radiator, all doors off and access to loft space, door to a spacious built in cupboard with shelving and coat hooks and a separate door to the airing cupboard with shelving.
Lounge / Diner - 7.64 x 3.97 (25'0" x 13'0") - A lovely east and southerly facing double aspect main reception room with a double radiator and electric fire in feature wood surround and marble hearth. Separate double radiator in the front extended dining area which has a lovely easterly facing picture windows making this a lovely sunny room particularly at breakfast time.
Kitchen / Breakfast Room - 6.51 x 2.64 (21'4" x 8'7") - Extensive fitted kitchen with excellent range of units comprising base drawers, cupboards and eye level units with an additional tall larder cupboard, island style breakfast bar, ample work surfaces, space for tumble dryer, space for fridge, space for gas cooker / electric cooker point and an extractor hood above, inset one and a half bowl sink unit, space for a washing machine and under surface space for additional fridge / freezer, Vaillant eco Tech plus modern wall mounted boiler, radiator, modern trip fuse board, uPVC windows to side and double glazed door to side.
Bathroom - 1.55 x 1.69 (5'1" x 5'6") - Bath with Myra Sport shower over, vanity unit wash basin with cupboards beneath, radiator, fully tiled walls (one wall being mirrored tiles) and a window to side.
W.C. - 0.76 x 1.70 (2'5" x 5'6") - Window to side and a radiator.
Bedroom One - 3.25 x 2.92 (10'7" x 9'6") - Double glazed window to rear overlooking the garden and a radiator.
Bedroom Two - 2.74 x 3.95 (8'11" x 12'11") - Window to side, radiator and a wall light.
Bedroom Three - 2.74 x 2.64 (8'11" x 8'7") - Window to rear, radiator.
Study / Office / Sitting Room / Bedroom Four - 2.93 x 3.03 (9'7" x 9'11") - Easterly facing room which is lovely especially in the mornings, has a radiator.
If not required as an extra room this office has potential to knock through to the kitchen to form one open plan kitchen / dining / breakfast room.
Rear Garden - 16.46m x 12.19m (54' x 40') - One of the main selling benefits of the bungalow is this delightful westerly facing rear garden which is un-overlooked from the rear.
The garden commences with a sheltered patio area which is an absolute sun trap from lunchtime onwards and ideal for sitting out having a cup of tea, an afternoon glass of wine or alfresco dining.
From the patio there are steps up to a large area of lawn, enclosed by high hedging and there is flower / shrub borders and a 5'x 5' timber shed (to remain), a greenhouse (to remain) which may need some repair work and glass replacing. There is also a gate leading to a separate vegetable patch area and there is a further 8' x 6 shed (to remain) plus water butt areas.
On the other side of the bungalow there is pedestrian side access via a gate which is ideal for the wheelie bin access.
Garage - Brick construction with an up and over door.
Agents Note - Tenure Freehold
Council Tax Band - D
Property Ref: 237849_33542392
Similar Properties
3 Bedroom Detached Bungalow | Guide Price £375,000
NO ONWARD CHAIN - DETACHED SPACIOUS BUNGALOW - THREE GOOD SIZED BEDROOMS - 22'3" x 11'5" LOUNGE / DINER WITH BAY WINDOW...
3 Bedroom Detached Bungalow | Guide Price £375,000
APPROXIMATELY 100' WESTERLY FACING REAR GARDEN - GAS HEATING VIA RADIATORS - NEW BOILER (2019) HIGHLY SOUGHT AFTER AREA...
4 Bedroom Detached House | Guide Price £375,000
HIGHLY SOUGHT AFTER LOCATION NEAR JUNCTION WITH MALBOROUGH ROAD - FOUR / FIVE DOUBLE SIZE BEDROOMS - DOUBLE SIZE GROUND...
4 Bedroom House | Guide Price £390,000
HIGHLY SOUGHT AFTER BROKE HALL DEVELOPMENT - FOUR BEDROOM EXTENDED SEMI DETACHED HOUSE - GOOD SIZED EASTERLY FACING REAR...
Deben Avenue, Martlesham Heath, Ipswich
3 Bedroom Semi-Detached House | Guide Price £390,000
NO CHAIN INVOLVED - HIGHLY SOUGHT AFTER LOCATION - 22'6 x 18'7 KITCHEN / DINING / LIVING AREA - HOWDENS FITTED KITCHEN A...
4 Bedroom Detached House | Guide Price £395,000
FOUR DOUBLE BEDROOM DETACHED HOUSE - GOOD SIZE SOUTH FACING GARDEN - 15'2 X 7'8 SOUTH FACING KITCHEN - SOUTH FACING CONS...

Foxhall Estate Agents (Suffolk)
625 Foxhall Road, Suffolk, Ipswich, IP3 8ND
How much is your home worth?
Use our short form to request a valuation of your property.
Request a Valuation
