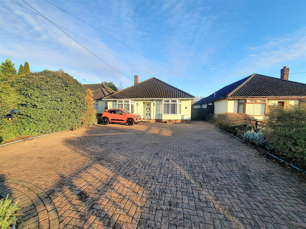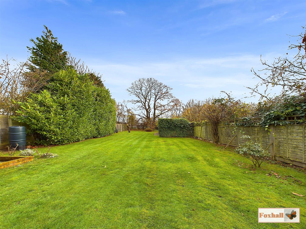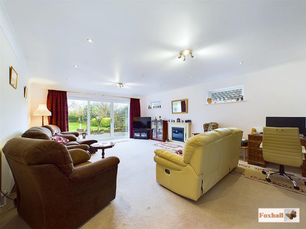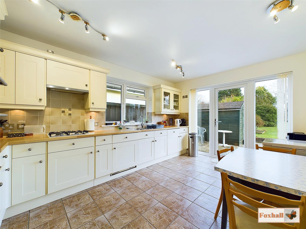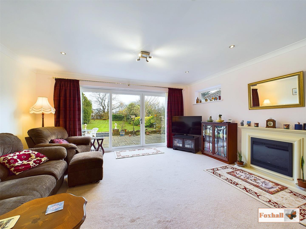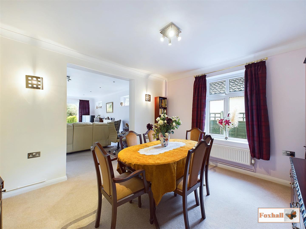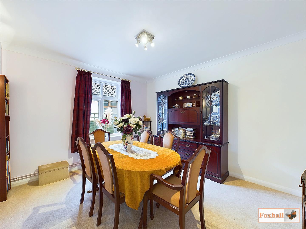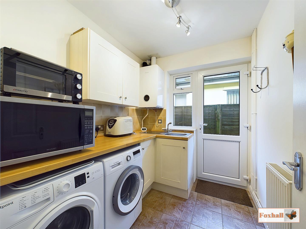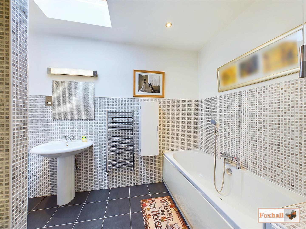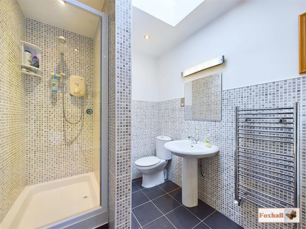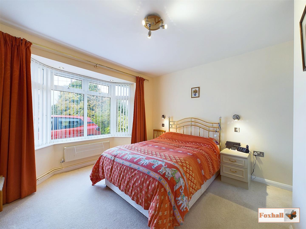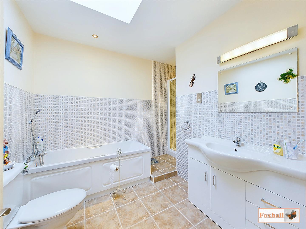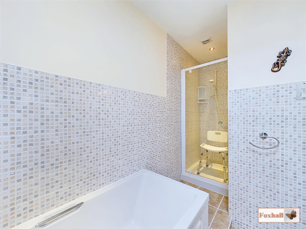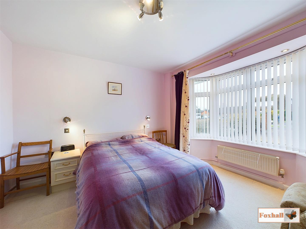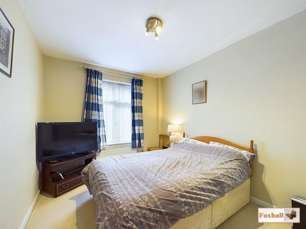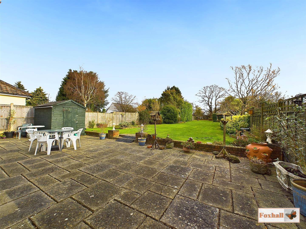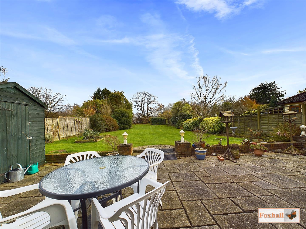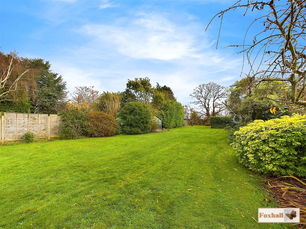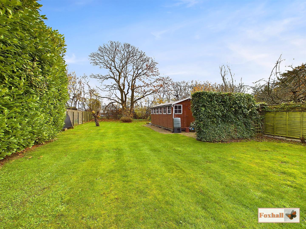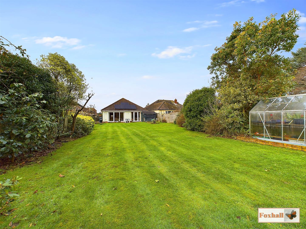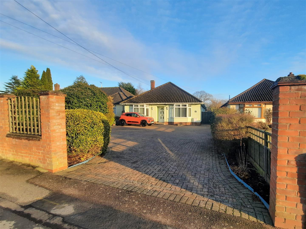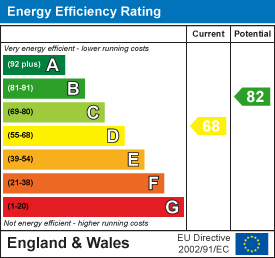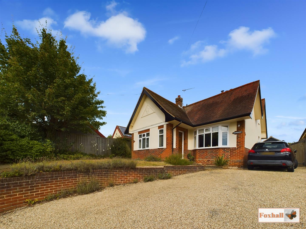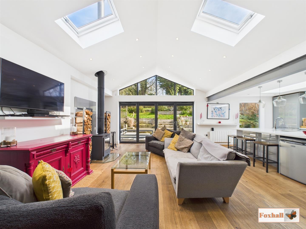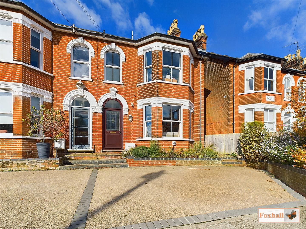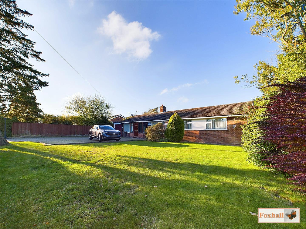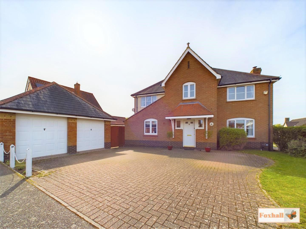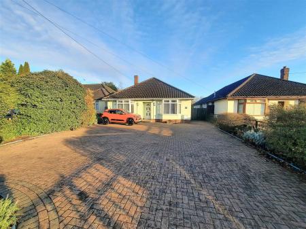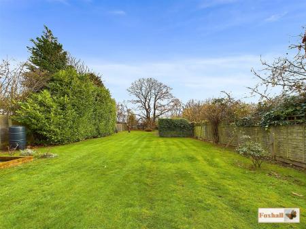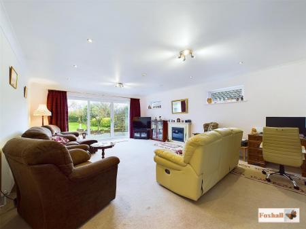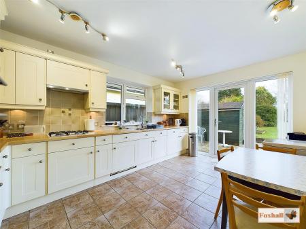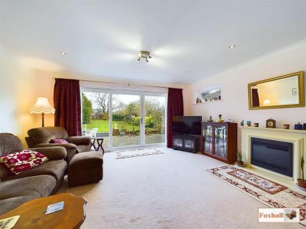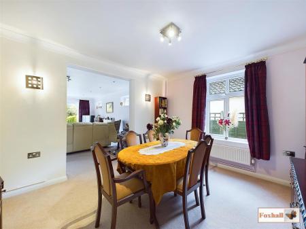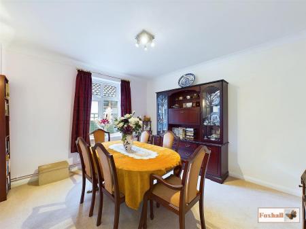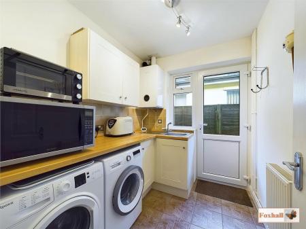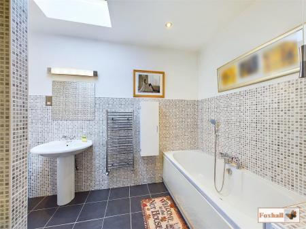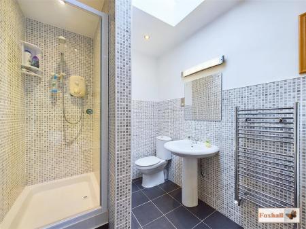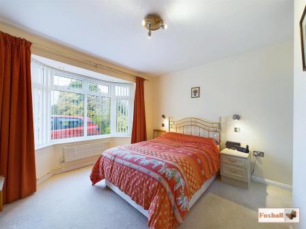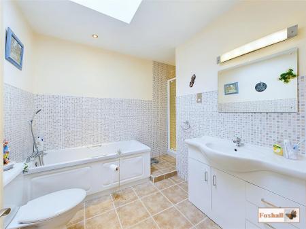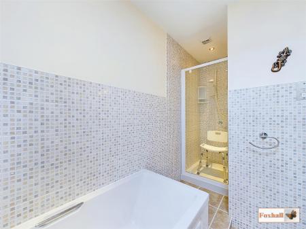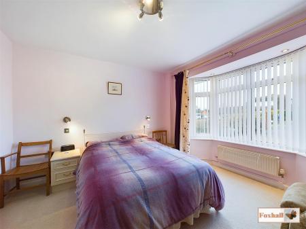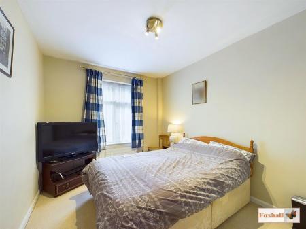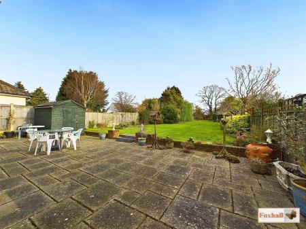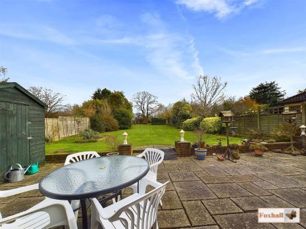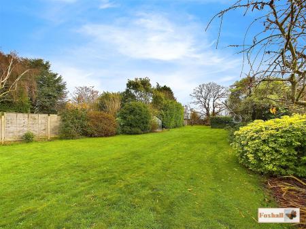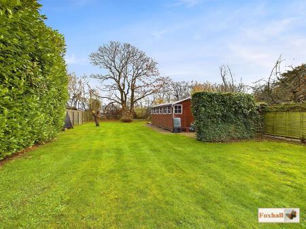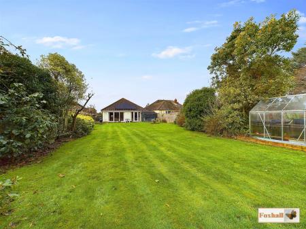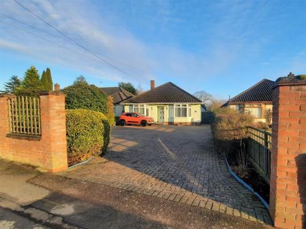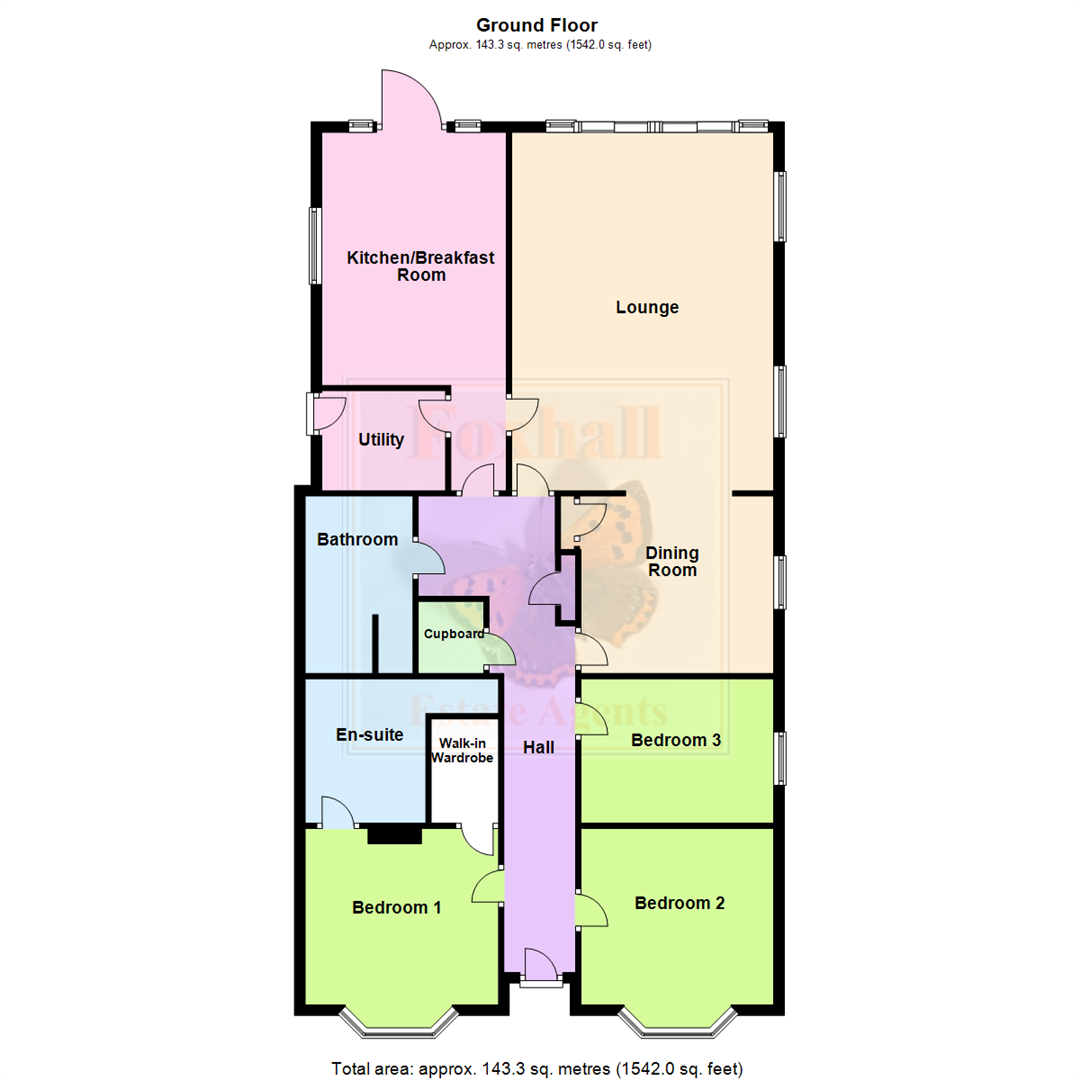- PLOT OF APPROX 0.27 ACRES OFFERING NEARLY 1500 SQ. FT OF EXTENDED ACCOMMODATION
- THREE DOUBLE BEDROOMS PLUS BEDROOM FOUR / ADDITIONAL DINING ROOM
- LOUNGE / DINER OVERLOOKING THE GARDEN AND MODERN FITTED KITCHEN WITH INTEGRATED APPLIANCES (TO REMAIN) (to remain) / BREAKFAST ROOM OVERLOOKING THE GARDEN
- SEPARATE UTILITY ROOM
- EN-SUITE SHOWER ROOM PLUS ADDITIONAL SPACIOUS FAMILY BATHROOM
- BLOCK PAVED DRIVEWAY PARKING FOR UP TO 8 VEHICLES
- 175' EASTERLY FACING REAR GARDEN UN-OVERLOOKED FROM THE REAR
- GAS CENTRAL HEATING VIA MODERN BOILER NEW IN OCTOBER 2022 WITH A 10 YEAR WARRANTY
- UPVC DOUBLE GLAZED WINDOWS AND DOORS (PATIO AND FRENCH DOORS TO REAR INSTALLED NOVEMBER 2024 WITH WARANTY)
- FREEHOLD - COUNCIL TAX BAND
3 Bedroom Detached Bungalow for sale in Ipswich
PLOT OF APPROX 0.27 ACRES OFFERING NEARLY 1500 SQ. FT OF EXTENDED ACCOMMODATION -THREE DOUBLE BEDROOMS PLUS BEDROOM FOUR / ADDITIONAL DINING ROOM - LOUNGE / DINER OVERLOOKING THE GARDEN AND MODERN FITTED KITCHEN WITH INTEGRATED APPLIANCES (TO REMAIN) / BREAKFAST ROOM OVERLOOKING THE GARDEN - SEPARATE UTILITY ROOM - EN-SUITE SHOWER ROOM PLUS ADDITIONAL SPACIOUS FAMILY BATHROOM - BLOCK PAVED DRIVEWAY PARKING FOR UP TO 8 VEHICLES - 175' EASTERLY FACING REAR GARDEN UN-OVERLOOKED FROM THE REAR - GAS CENTRAL HEATING VIA MODERN BOILER NEW IN OCTOBER 2022 WITH A 10 YEAR WARRANTY - UPVC DOUBLE GLAZED WINDOWS AND DOORS (PATIO AND FRENCH DOORS TO REAR INSTALLED NOVEMBER 2024 WITH 10 YEAR WARANTY)
An opportunity to purchase this extremely spacious extended three / four bedroom detached bungalow situated on a plot of just over 1/4 of an acre and with 175' approx easterly facing rear garden.
The current owner has redecorated most rooms in the last five years and a brand new boiler was installed in October 2022 with a 10 year warranty and has just had its second year service.
The property offers a delightful lounge with brand new double glazed sliding patio doors to rear overlooking the easterly facing garden with an 18' x 10' shed / workshop supplied with power and light.
The kitchen / breakfast room at is also extremely spacious again with brand new uPVC French door opening onto the garden and modern replacement kitchen units with integrated appliances to remain.
There is a separate utility room to the kitchen which houses both the boiler, plumbing for washing machine and space for a dishwasher.
In addition to three double size bedrooms there is a separate dining room / bedroom four. This is currently used as a dining room with access from the lounge / diner but the original door leading in from the hallway is still in-situ.
Summary Continued - With the construction of a stud wall in the gap between the two rooms this could easily be put back to a totally separate fourth bedroom if required.
From bedroom one is an extremely spacious en-suite bathroom with both a bath and a shower, bedroom one itself has a large walk in wardrobe and there also ample cupboards both in the hallway and in the dining room.
The entire property was extensively upgraded and modernised in 2005 when the full width pitched roof rear extension was constructed.
The refurbishment at that time also included a complete new roof.
There are self fitted solar panels on the property running a 4kw system with battery meaning that in the summer months it is virtually self contained on electric costs.
There is also an extensively boarded loft supplied with light and fitted with a loft ladder.
The rear garden is one of the major selling points of the bungalow being 175' in length and with two magnificent sweet chestnut trees at the rear which, in season, provide screening from the rear.
To the front of the property there is a large expansive block paved driveway which can accommodate parking for up to 8 vehicles.
The entire property minus two rooms has been extensively re-decorated in the last five years and there are new modern replacement suites in both the en-suite and the family bathroom.
Situated in a non-estate position the location of the bungalow is fantastic with a bus stop virtually right outside.
Twelve Acre Approach and all the facilities that run off this are literally a two minute walk away including the doctors surgery, Kesgrave Community and Conference Centre, children's nursery, bowling green and sports facilities, Scout and Guide facilities in the main hall as well as the Tesco supermarket and range of local shops including an excellent Estate Agent in the adjacent units.
Furthermore Heath Primary (subject to availability) is less than a five minute walk away.
All in all a superb family property which we are expecting to get a considerable amount of interest in and an urgent early internal inspection is advised.
Front Garden - The property is approached by an impressive brick piers and high brick wall, there are well stocked shrub borders.
The front garden is neatly block paved providing ample off street parking for up to eight vehicles if required.
You can accommodate four vehicles on the left hand side and if required a further two rows of two vehicles on the right hand side.
The block paving continues down the right hand side via a pair of double lockable wooden gates which lead to the rear garden. There is outside lighting to the front of the bungalow.
Entrance Hallway - Double glazed front entrance door from recessed entrance porchway through to the hallway, Flotex fitted carpet which was only fitted two years ago, two fitted cupboards one of which is a large cupboard housing the battery for the solar panels and electric system, the other is a built in cupboard which has been turned into a pantry cupboard with shelving.
Lounge / Diner - 6.7 x 4.9 (21'11" x 16'0") - Easterly facing lounge /diner making this a very sunny and pleasant room especially in the mornings with beautiful views overlooking the garden. The focal point point of the room is a feature coal effect electric fireplace in a surround, uPVC double glazed patio doors which have only just been fitted (November 2024) by SEH Windows and Doors with a 10 year warranty. There is also recess ceiling spotlights and a radiator.
Dining Room / Bedroom Four - 3.6 x 3.25 (11'9" x 10'7") - This room is currently open through to the lounge / diner but still has its original access door from the hallway so could easily be re-instigated with the construction of a stud wall to become a fourth bedroom with access direct from the hallway.
It is currently being used a dining room with a radiator and a window to side. There is also a door to built in cupboard.
Kitchen / Breakfast Room - 6.7 x 3.45 (21'11" x 11'3") - Extremely spacious easterly facing kitchen / breakfast room making this a very sunny and pleasant room especially in the mornings.
There is a modern replacement fitted kitchen with excellent range of fitted units comprising base drawers, cupboards and eye level units, ample wall mounted eye level cupboards and glazed display cupboards, fitted gas hob, double oven, extractor hood above the hob, integrated freezer plus an integrated dishwasher that has never been used by the current owners, single bowl sink unit, tiled floor, windows to side, uPVC window and double glazed door to rear which has only just been fitted (November 2024) with a 10 year warranty by SEH Windows and Doors, there is also a separate window to the side, space for a breakfast table.
Utility Room - 2.4 x 2.0 (7'10" x 6'6") - Wall mounted boiler, plumbing for washing machine, space for a tumble dryer, worksurfaces, single bowl sink unit, part tiled walls, eye level cupboards, radiator, window and uPVC double glazed door to side.
Bedroom One - 3.65 x 3.33 plus bay (11'11" x 10'11" plus bay) - Radiator, bay window to front and door through to en-suite.
En-Suite Bathroom - 3.6 max x 2.71 (11'9" max x 8'10") - Extremely spacious L shaped en-suite which has a modern replacement bathroom suite comprising a panel bath, double vanity unit wash basin with cupboards and drawers behind, fitted mirror with its own illuminated strip light, W.C, half tiled walls.
In the L shaped recess you have a walk in shower with a Triton Zest electric shower, fully tiled walls and a tiled floor, recess ceiling spotlights and an extractor fan.
Bedroom Two - 3.6 x 3.33 plus bay (11'9" x 10'11" plus bay) - Radiator, bay window to front.
Bedroom Three - 3.6 x 2.7 (11'9" x 8'10") - Radiator, window to side.
Family Bathroom - 3.60 (11'9") - Modern suite comprising bath, W.C vanity unit wash basin, chrome heated towel rail, walk in shower with Triton Zest electric shower, fully tiled walls in shower area, half tiled walls in remainder, mirror and wall light, recess ceiling spotlights and rooflight window providing natural light and sunshine making this a very pleasant and light room throughout the day.
Rear Garden - 51.82m plus (170' plus) - Without doubt one of the major selling points of the bungalow is this superb rear garden which is in excess of 170'.
The garden is un-overlooked from the rear and has a beautiful double mature sweet chestnut tree which we are informed is not covered by a Tree Preservation Order.
The garden commences with a spacious paved patio area which is an absolute suntrap and ideal for sitting out having a morning cuppa, an afternoon glass of wine or alfresco dining. There is a large timber shed with steps going up onto the main area of lawn.
The garden is largely laid to lawn with well stocked and well maintained flower / shrub borders. There is also a greenhouse.
At the rear is an 18' x 10' (approx) timber shed / workshop.
The garden is enclosed on both sides by panel fencing with wire fencing to the rear.
Shed / Workshop - 5.49m x 3.05m (18' x 10') - Supplied with power and light.
Solar Panels - The property comes complete with a 4kw professionally fitted solar panel system with separate battery. This was fitted by the current seller who prior to retirement was an electrical engineer.
The battery system enables the current seller to enjoy electricity virtually free of charge during the summer months. The only thing that the system has not got is an MCS Certificate which enables the electricity not being used that goes back into the grid to be paid for by the respective utilities company.
Agents Note - Tenure - Freehold
Council Tax Band - E
Property Ref: 237849_33550306
Similar Properties
Westerfield Road, Westerfield, Ipswich
4 Bedroom Detached House | Guide Price £525,000
FULL OF CHARM AND CHARACTER - RURAL VILLAGE DETACHED HOUSE SET IN JUST UNDER HALF AN ACRE - EXTENDED THREE TO FOUR BEDRO...
4 Bedroom Detached House | Guide Price £525,000
HIGHLY SOUGHT AFTER AREA (OFF COLCHESTER ROAD) - EX SHOWHOME WITH LARGE PLOT - COLESTON HIGH SCHOOL CATCHMENT (SUBJECT T...
4 Bedroom Semi-Detached Bungalow | £525,000
SUPERB SEMI RURAL LOCATION IN HIGHLY SOUGHT AFTER VILLAGE NORTH OF IPSWICH - 4 DOUBLE BEDROOMS - STUNNING 26'9 X 16'1 KI...
4 Bedroom Semi-Detached House | Guide Price £550,000
STUNNING FOUR BEDROOM VICTORIAN SEMI DETACHED HOUSE WHICH IS A STONES THROW FROM CHRISTCHURCH PARK IN HIGHLY SOUGHT AFTE...
Westerfield Lane, Tuddenham, Ipswich
3 Bedroom Detached Bungalow | Guide Price £550,000
A PLOT IN EXCESS OF A 1/3 OF AN ACRE WITH LANDSCAPED GARDENS BACKING ONTO FARM LAND FIELDS - AMPLE BLOCK PAVED DRIVEWAY...
Foxwood Crescent, Rushmere St. Andrew, Ipswich
5 Bedroom Detached House | Offers in excess of £550,000
SUBSTANTIAL FIVE BEDROOM DETACHED EXECUTIVE FAMILY HOUSE - KITCHEN / BREAKFAST ROOM 11'8 x 12'6 AND SEPARATE UTILITY ROO...

Foxhall Estate Agents (Suffolk)
625 Foxhall Road, Suffolk, Ipswich, IP3 8ND
How much is your home worth?
Use our short form to request a valuation of your property.
Request a Valuation
